Free account required
Unlock the full potential of your property search with a free account! Here's what you'll gain immediate access to:
- Exclusive Access to Every Listing
- Personalized Search Experience
- Favorite Properties at Your Fingertips
- Stay Ahead with Email Alerts
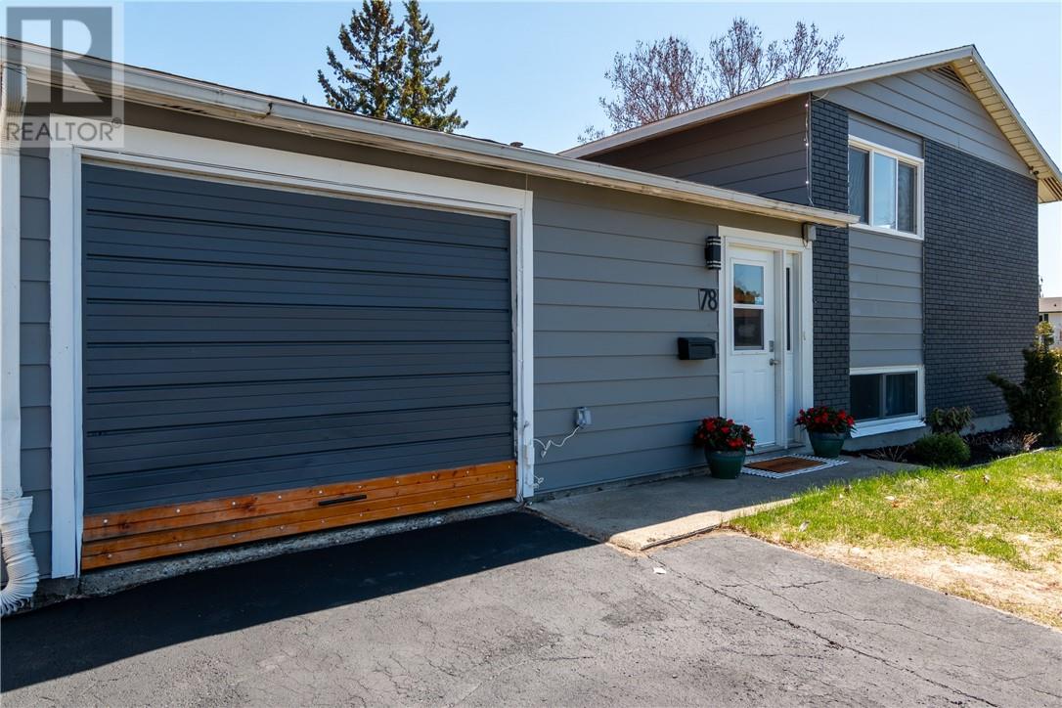
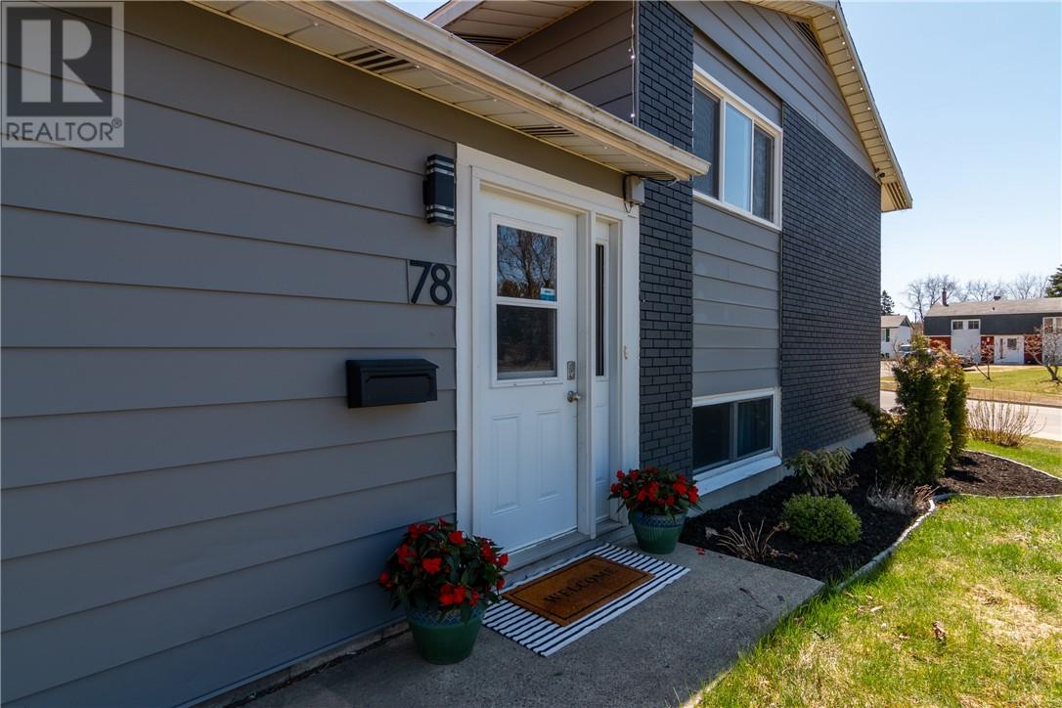
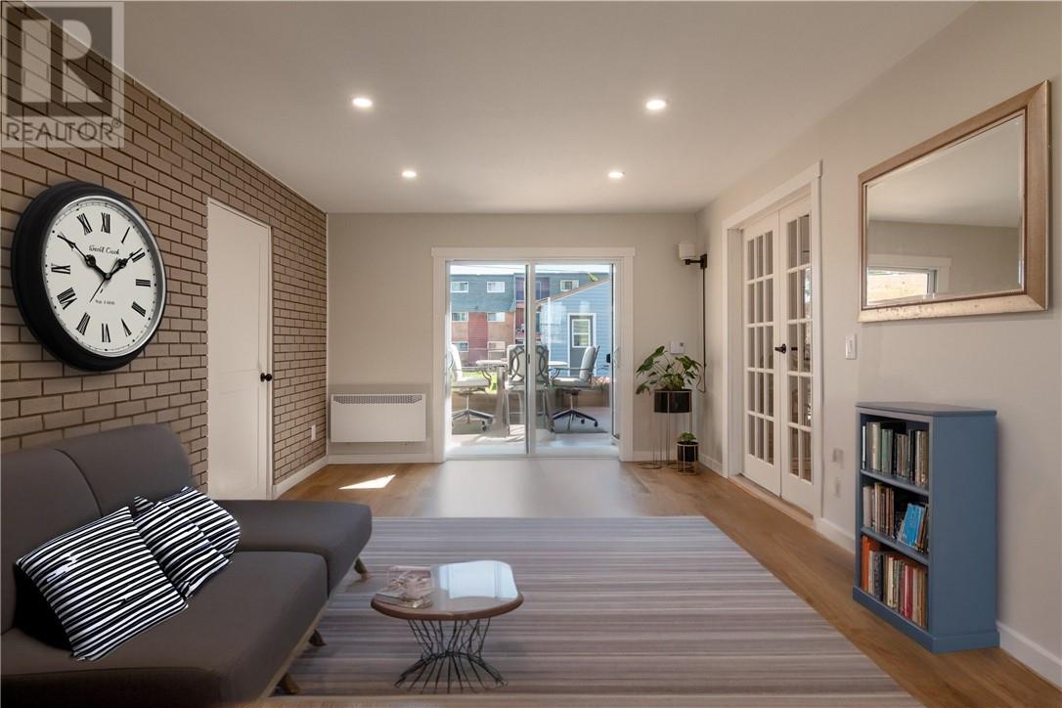
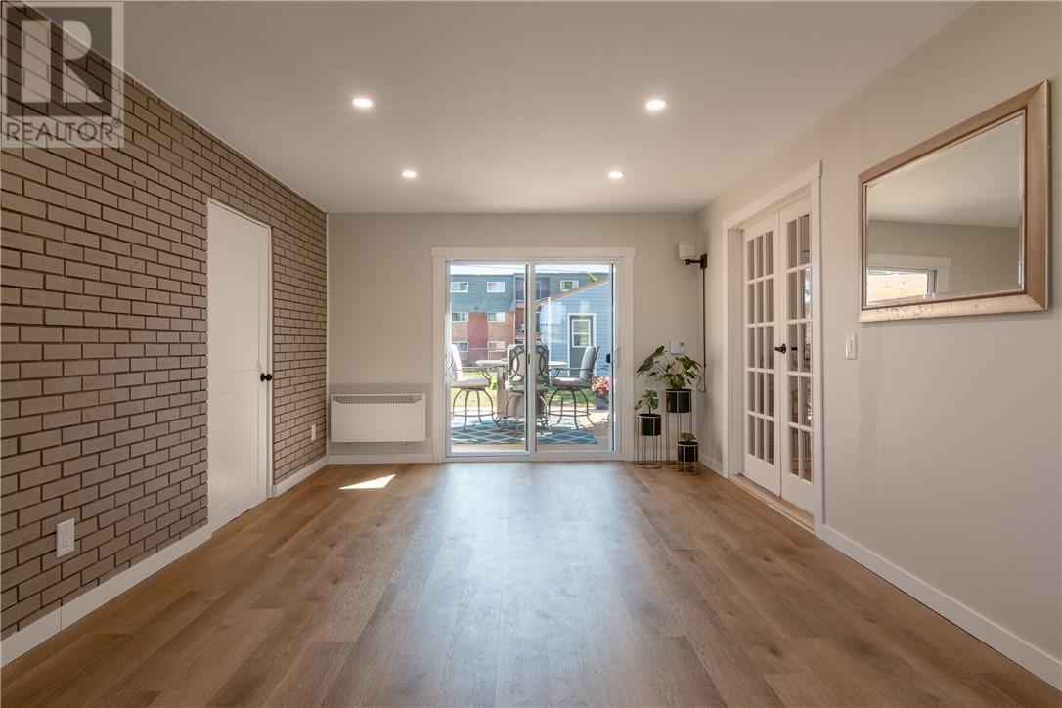
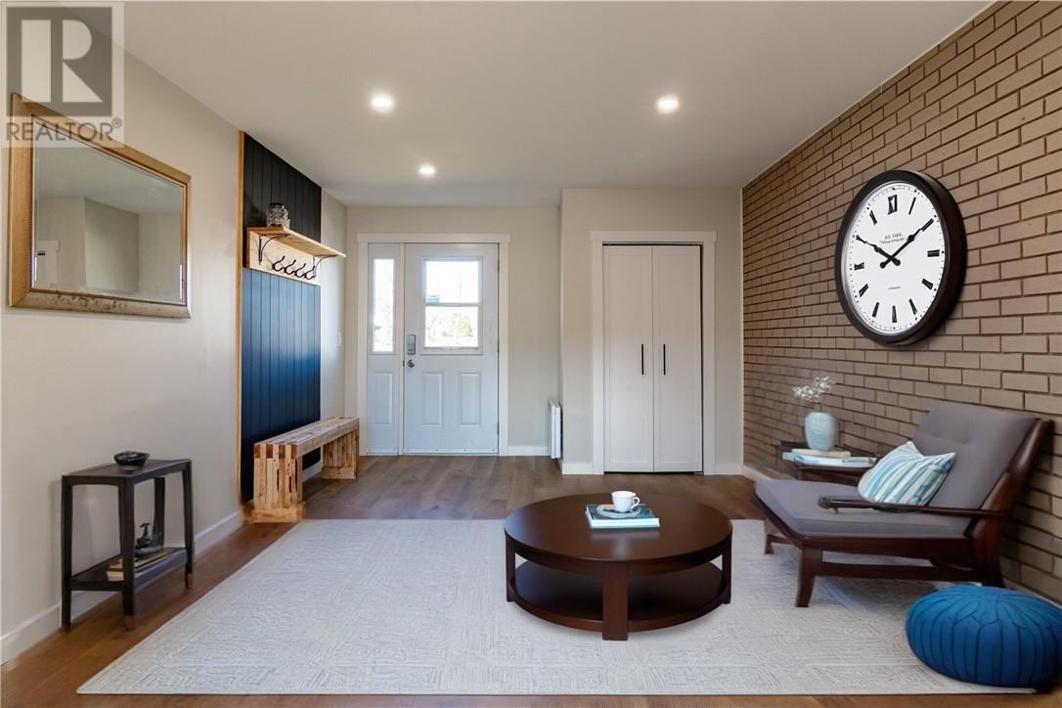
$459,900
78 Sandra Street
Garson, Ontario, Ontario, P3L1H7
MLS® Number: 2122187
Property description
This beautiful residence has been transformed from top to bottom and is loaded with wonderful features your family will love! The main level is a vast open concept space with loads of natural light. The kitchen offers elegant white cabinetry, undermount lighting, SS appliances, farmhouse sink and custom range hood. A huge island invites you with drop pendant lighting, a bamboo countertop and seating for family and friends. A walk-in pantry offers room for a small fridge or freezer, small appliances and coffee bar nook! The main level powder room is freshly decorated. Spacious dining and living areas round up this beautiful space. New luxury vinyl flooring throughout the home with elegant blonde planks on the main level and tasteful grey planks in the family room and lower level. The family room is a perfect recreation space, with garden doors to a large new deck and French doors add privacy from the main living and sleeping areas. Three bedrooms in the lower level boast oversized windows for a bright above grade feel. This level offers a convenient office nook and completely updated main bathroom. Outside enjoy a double paved driveway and attached garage. A large new deck with privacy fence, a perfect spot for your hot tub or private siesta nook, and a massive back yard offers plenty of room to run! This home is located on a quiet court in a peaceful family friendly community. The abutting residential complex, owned by Zulich, is quiet and well maintained. This neighborhood is close to schools, amenities and Penman Playground just a short walk away. Updates and special features: Pot lights in every room customized with dimmers to let you set the mood, 200 AMP electrical service, newer breaker panel, roof shingles 2024. Every outlet, switch and light fixture has been replaced. Interconnected smoke and carbon monoxide detectors throughout the home. A wonderful opportunity to own a luxurious, totally updated home, in a great neighborhood, at an affordable price!
Building information
Type
*****
Architectural Style
*****
Basement Type
*****
Cooling Type
*****
Exterior Finish
*****
Flooring Type
*****
Foundation Type
*****
Half Bath Total
*****
Heating Type
*****
Roof Material
*****
Roof Style
*****
Stories Total
*****
Utility Water
*****
Land information
Access Type
*****
Amenities
*****
Fence Type
*****
Sewer
*****
Size Total
*****
Rooms
Main level
Recreational, Games room
*****
Eat in kitchen
*****
Pantry
*****
Dining room
*****
Living room
*****
2pc Bathroom
*****
Lower level
Primary Bedroom
*****
Bedroom
*****
Bedroom
*****
Den
*****
4pc Bathroom
*****
Laundry room
*****
Main level
Recreational, Games room
*****
Eat in kitchen
*****
Pantry
*****
Dining room
*****
Living room
*****
2pc Bathroom
*****
Lower level
Primary Bedroom
*****
Bedroom
*****
Bedroom
*****
Den
*****
4pc Bathroom
*****
Laundry room
*****
Courtesy of RE/MAX SUDBURY INC., BROKERAGE
Book a Showing for this property
Please note that filling out this form you'll be registered and your phone number without the +1 part will be used as a password.

