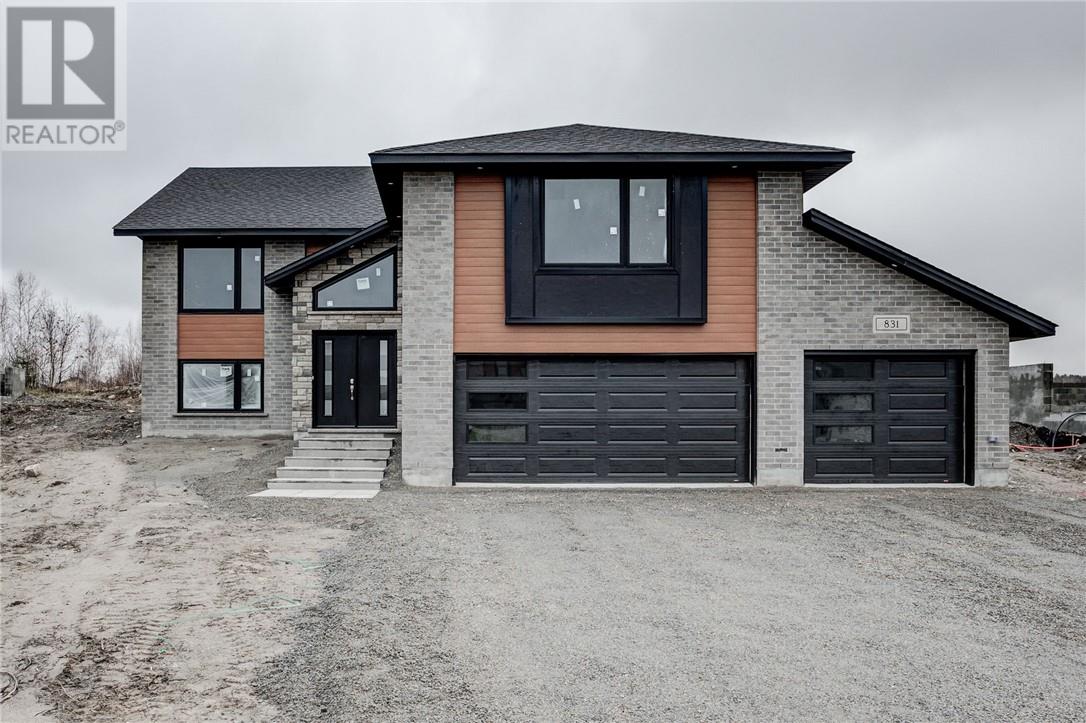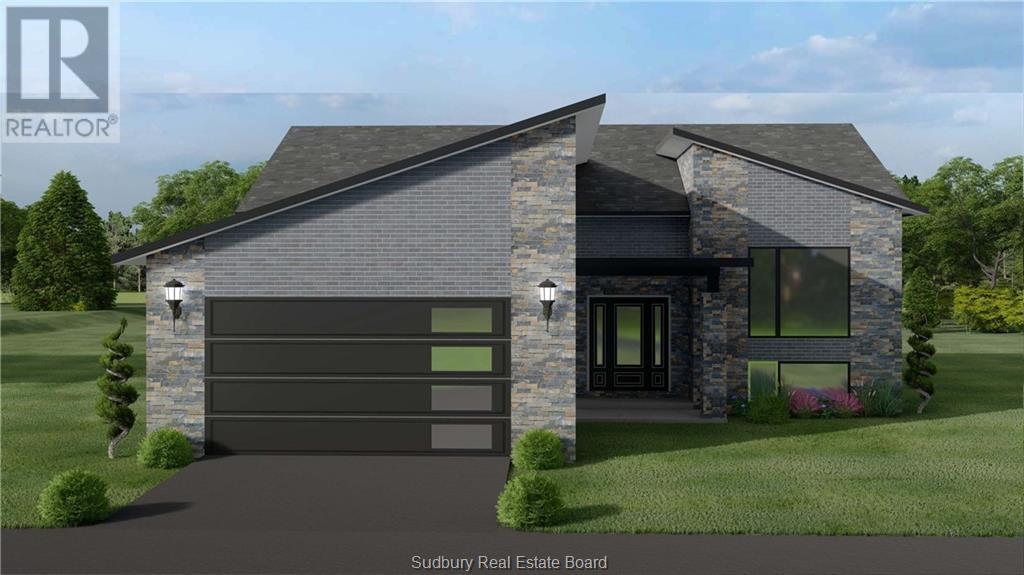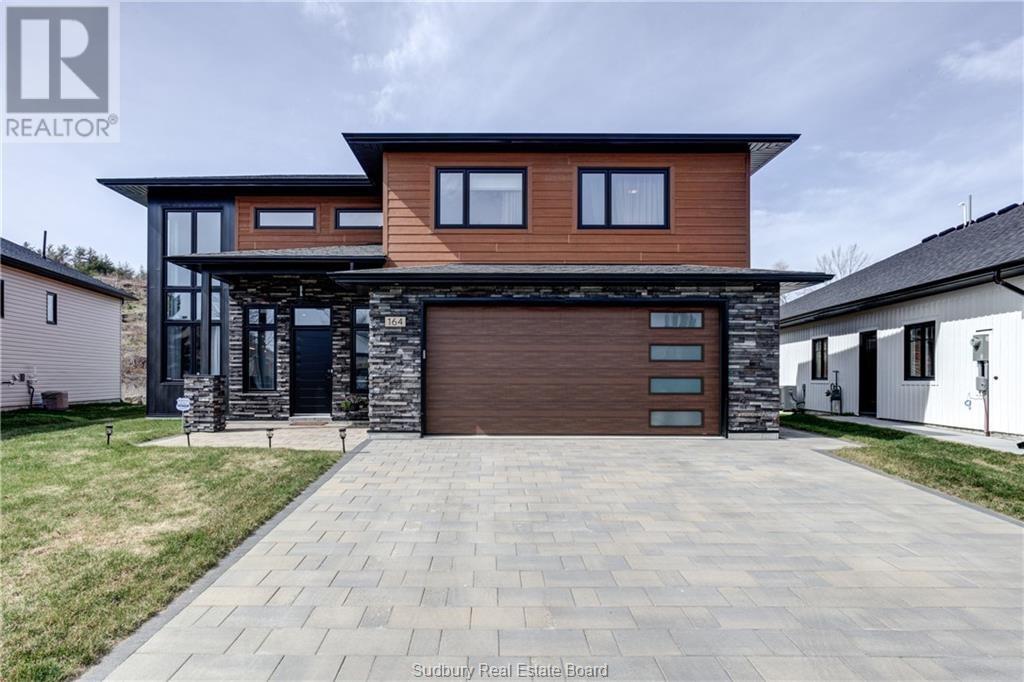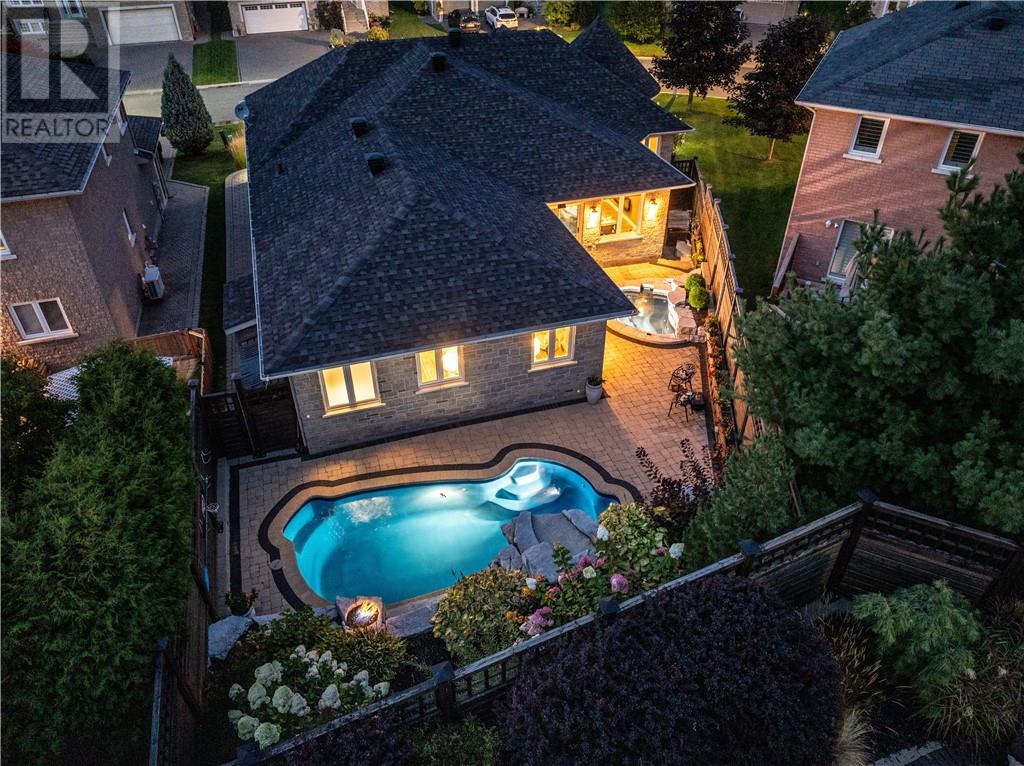Free account required
Unlock the full potential of your property search with a free account! Here's what you'll gain immediate access to:
- Exclusive Access to Every Listing
- Personalized Search Experience
- Favorite Properties at Your Fingertips
- Stay Ahead with Email Alerts
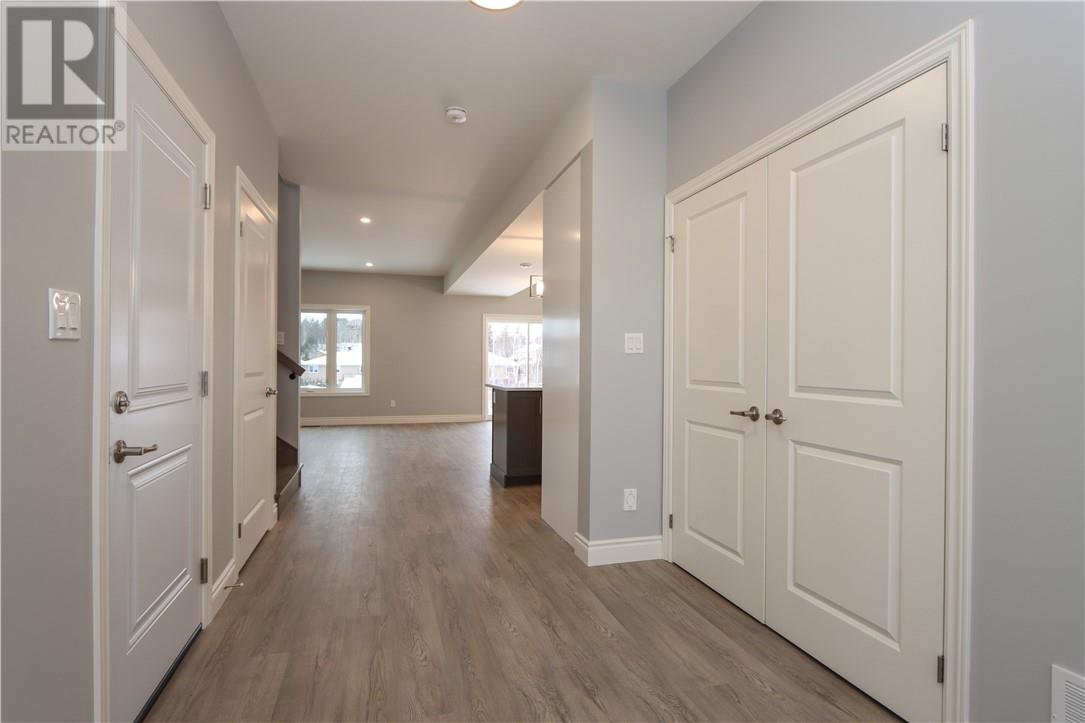
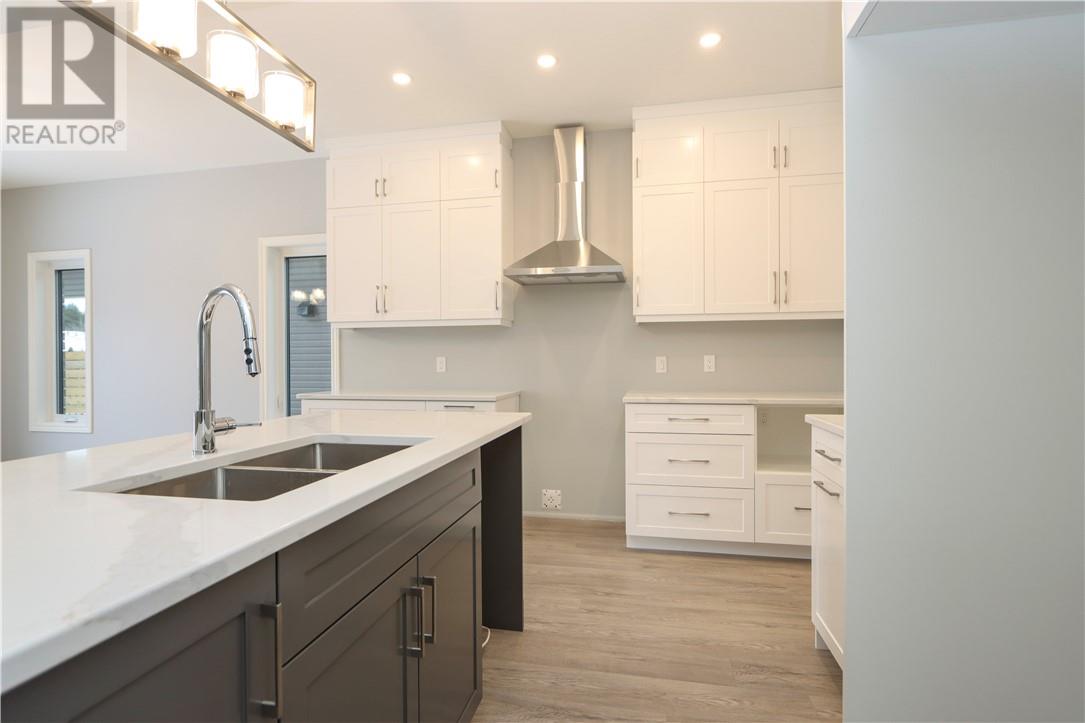
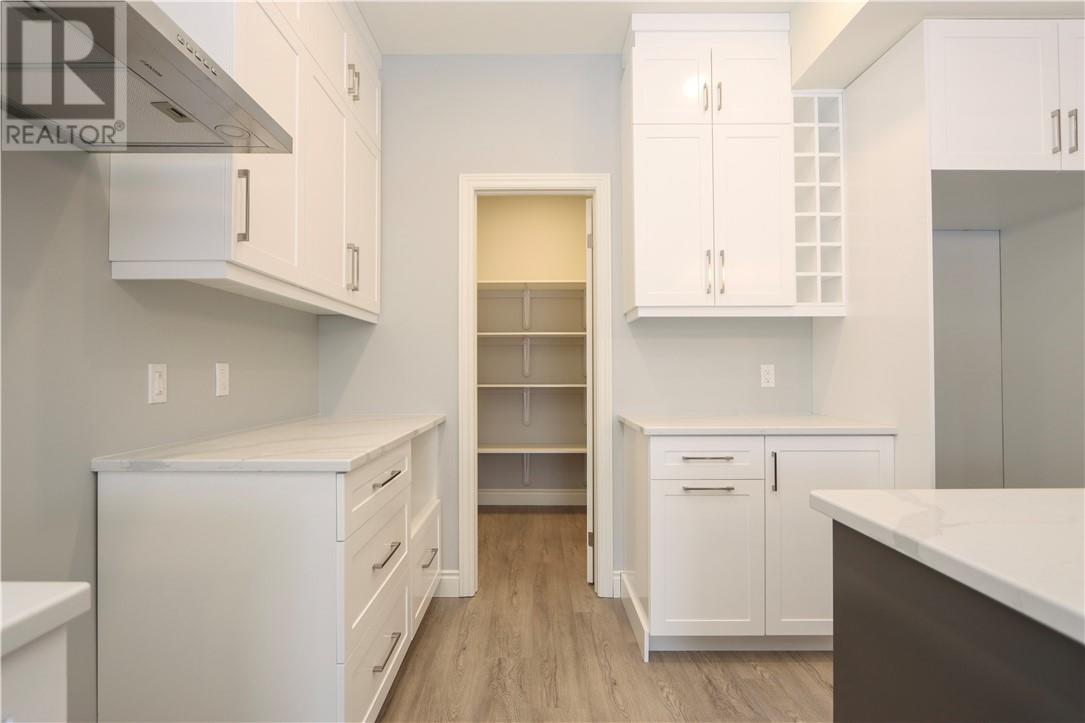
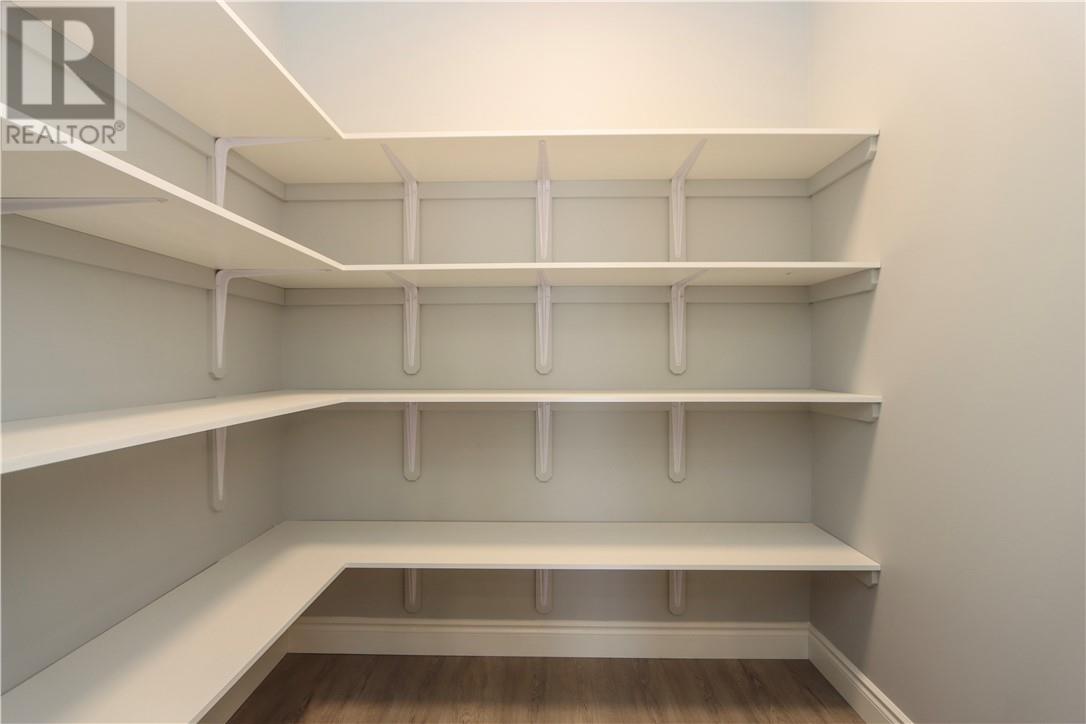

$1,039,000
46 Carlos Way
Sudbury, Ontario, Ontario, P3E0H9
MLS® Number: 2120476
Property description
Introducing the Payton Model by Belmar Builders—a stunning family home in the highly sought-after south end. This thoughtfully designed property offers the perfect blend of luxury, functionality, and location. As you step inside, you're greeted by a spacious foyer with soaring 9-foot ceilings and an open-concept layout that sets a luxurious tone throughout the home. The kitchen features elegant quartz countertops and a generous walk-in pantry, seamlessly flowing into the bright dining area and great room—ideal for family gatherings and entertaining. The dining room features a walk-out to the backyard, making outdoor dining and entertaining effortless. Upstairs, you'll find three spacious bedrooms, including a primary suite that offers a private retreat with a luxurious ensuite featuring a soaker tub, walk-in shower, and walk-in closet. For added convenience, the laundry is also located on this floor. Nestled in a family-friendly neighborhood, this home is just steps away from essentials and top-rated schools. The lower level is roughed in for an additional bathroom and ready for your personal touch. It also includes a walk-out to the backyard, offering additional access and versatility. Don't miss the chance to make the Payton Model your dream home. Contact us today to schedule a viewing!
Building information
Type
*****
Architectural Style
*****
Basement Type
*****
Cooling Type
*****
Exterior Finish
*****
Foundation Type
*****
Half Bath Total
*****
Heating Type
*****
Roof Material
*****
Roof Style
*****
Stories Total
*****
Utility Water
*****
Land information
Sewer
*****
Size Total
*****
Rooms
Main level
Kitchen
*****
Dining room
*****
Living room
*****
Den
*****
Foyer
*****
Second level
Primary Bedroom
*****
Ensuite
*****
Bedroom
*****
Bedroom
*****
Main level
Kitchen
*****
Dining room
*****
Living room
*****
Den
*****
Foyer
*****
Second level
Primary Bedroom
*****
Ensuite
*****
Bedroom
*****
Bedroom
*****
Courtesy of REVEL REALTY INC., BROKERAGE
Book a Showing for this property
Please note that filling out this form you'll be registered and your phone number without the +1 part will be used as a password.
