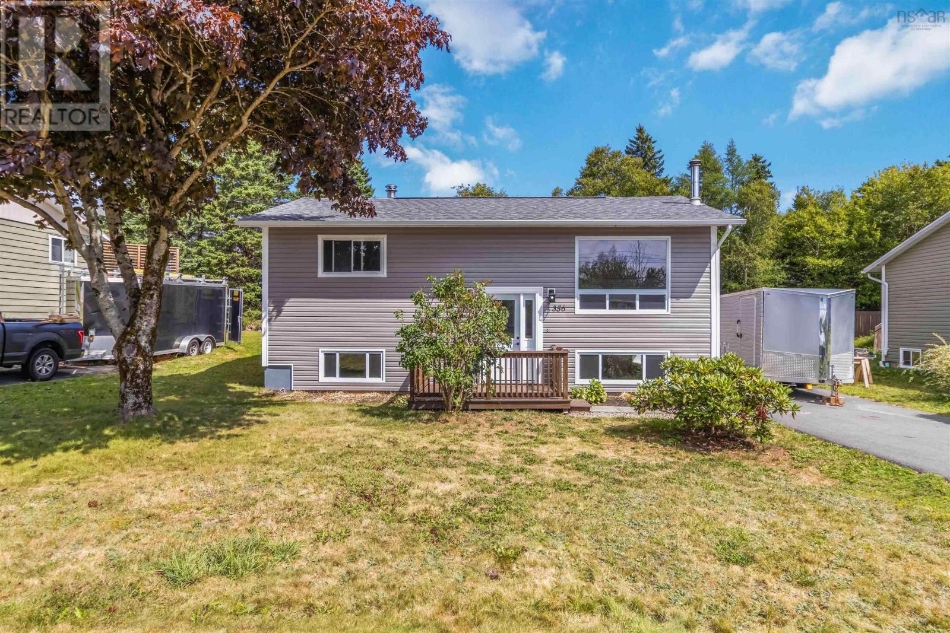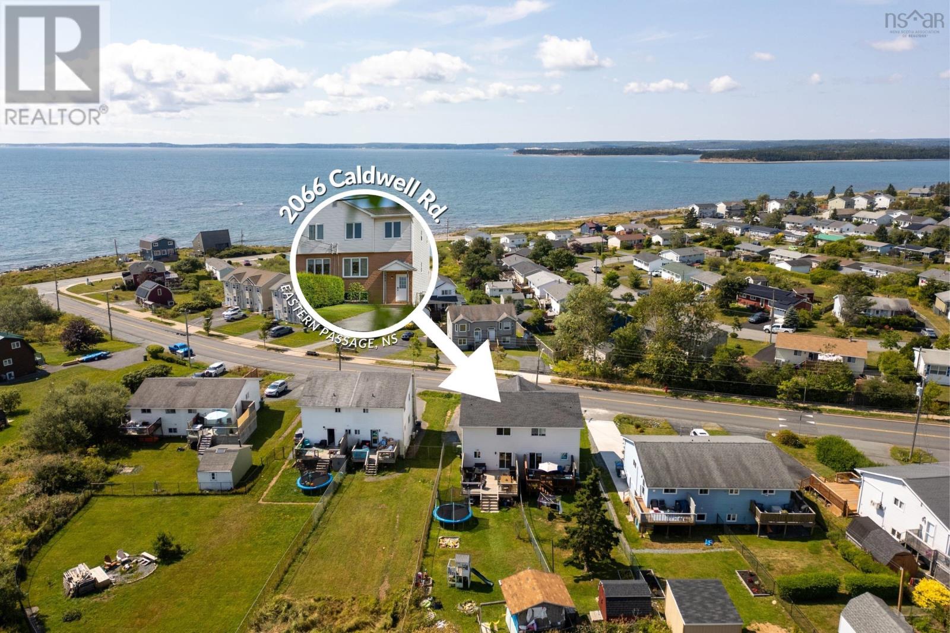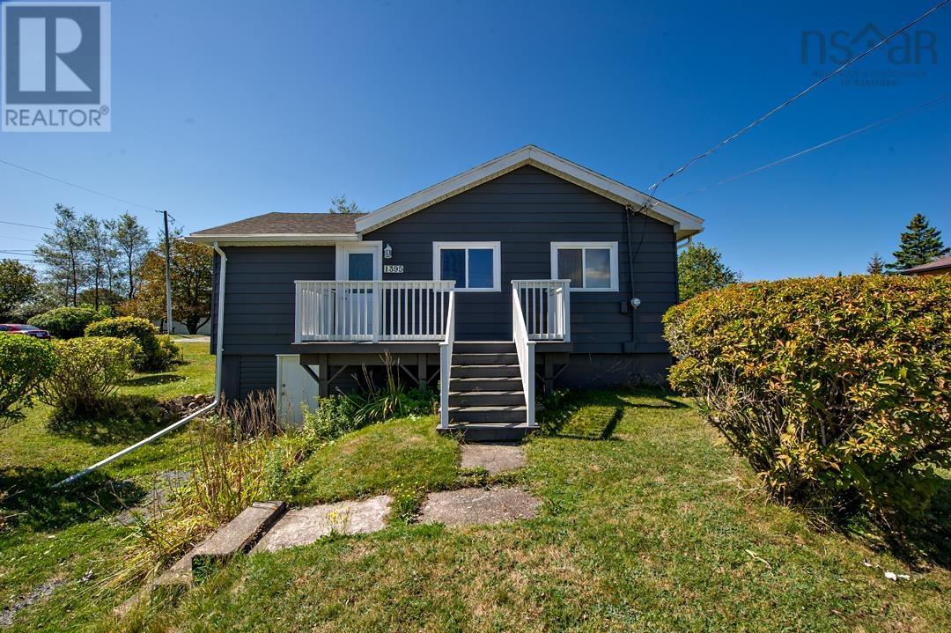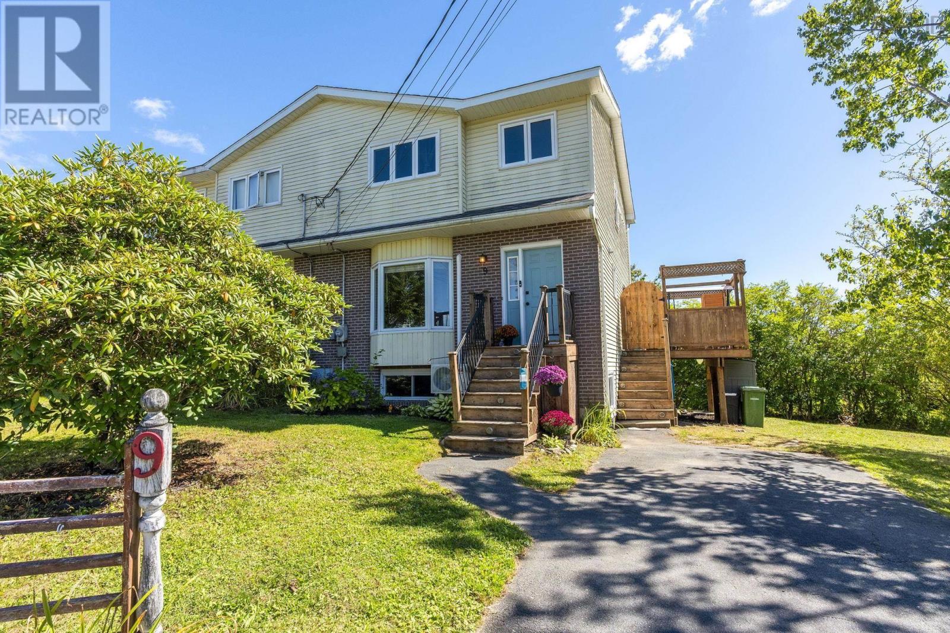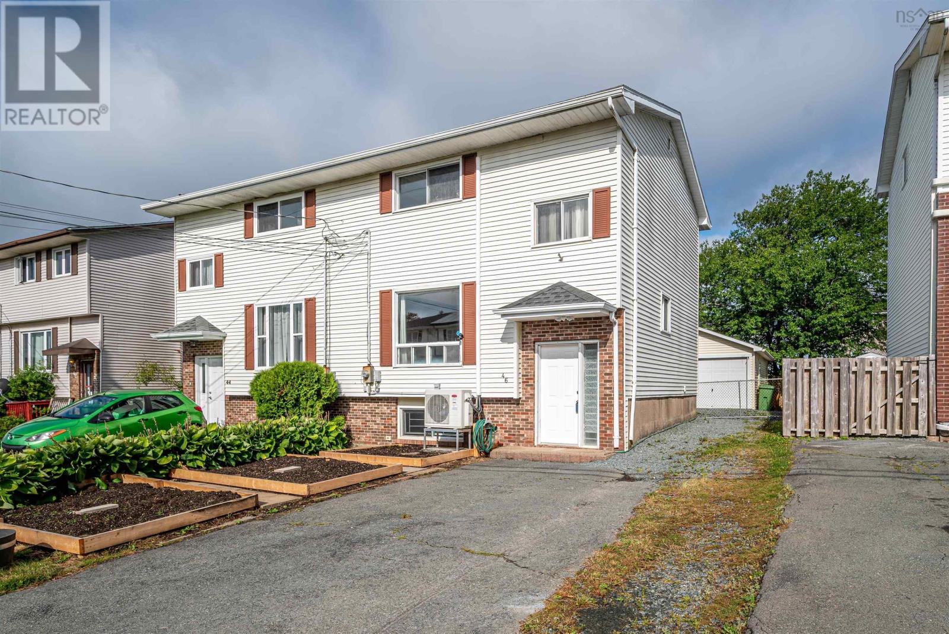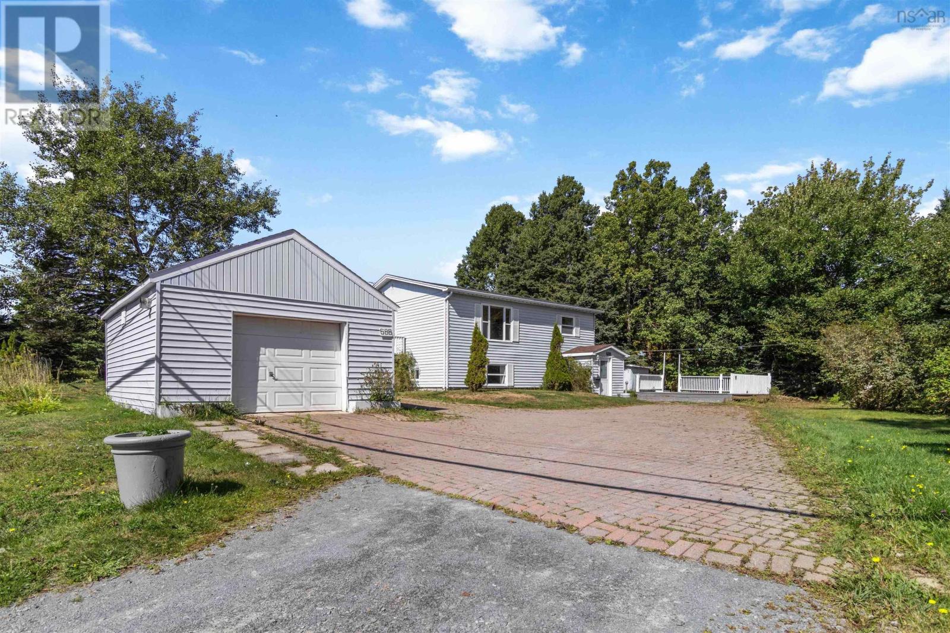Free account required
Unlock the full potential of your property search with a free account! Here's what you'll gain immediate access to:
- Exclusive Access to Every Listing
- Personalized Search Experience
- Favorite Properties at Your Fingertips
- Stay Ahead with Email Alerts
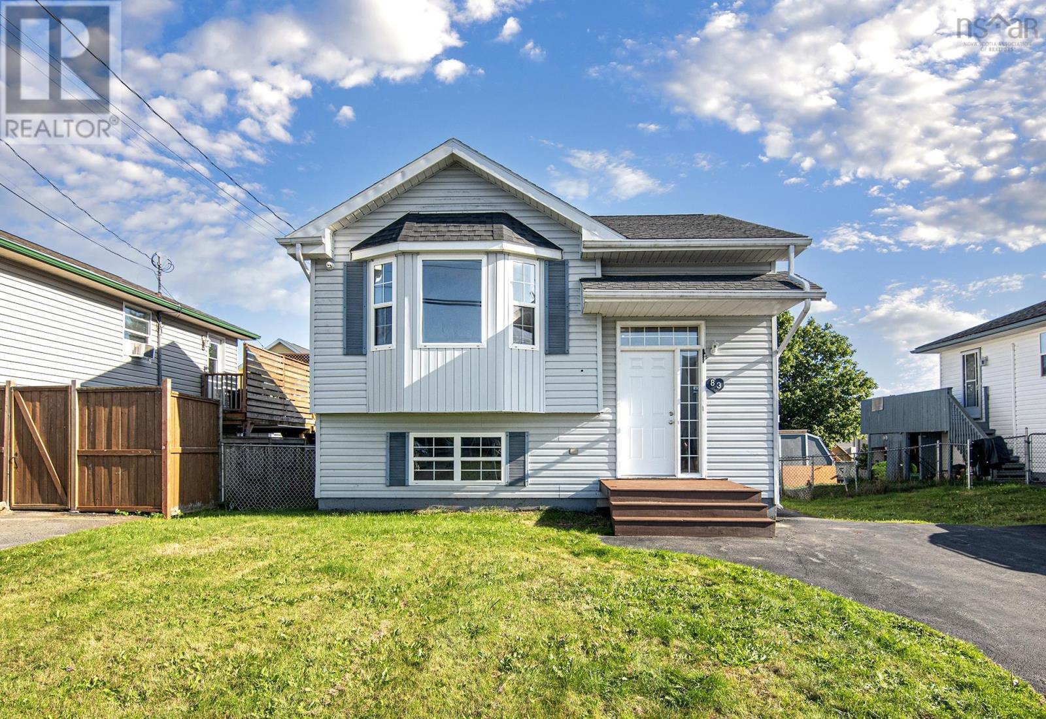
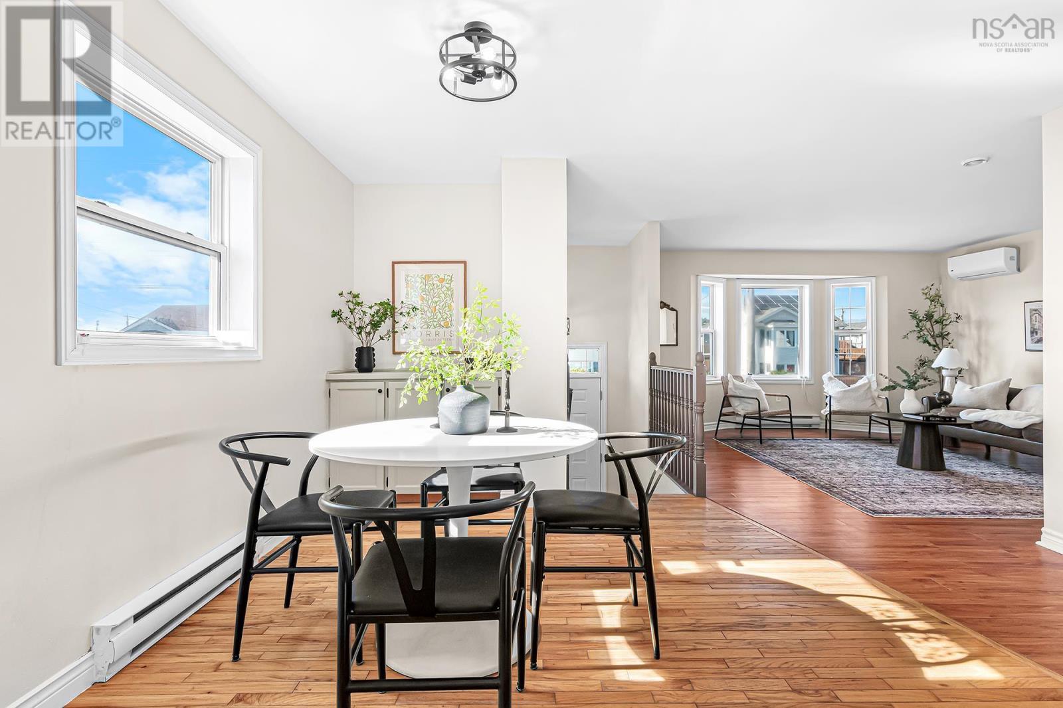
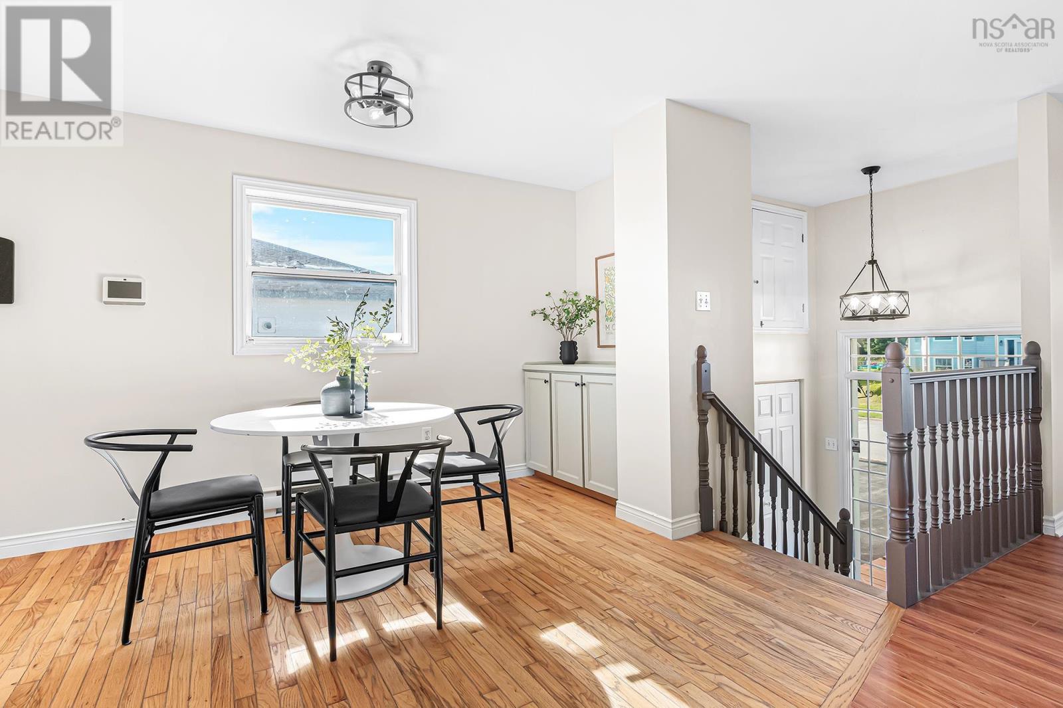
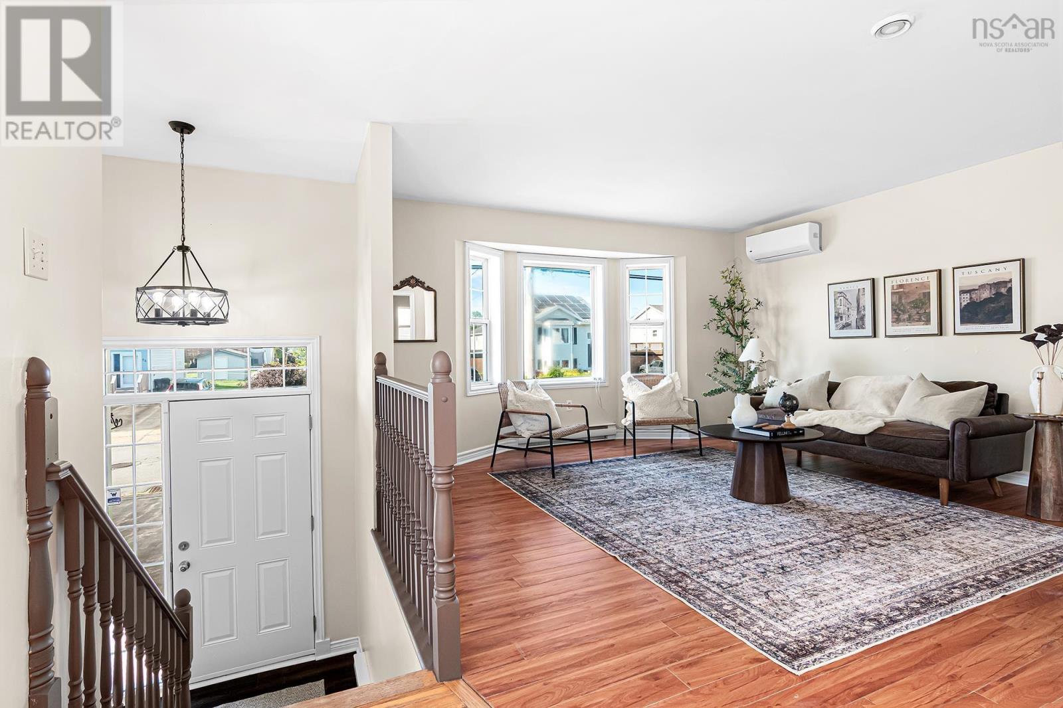
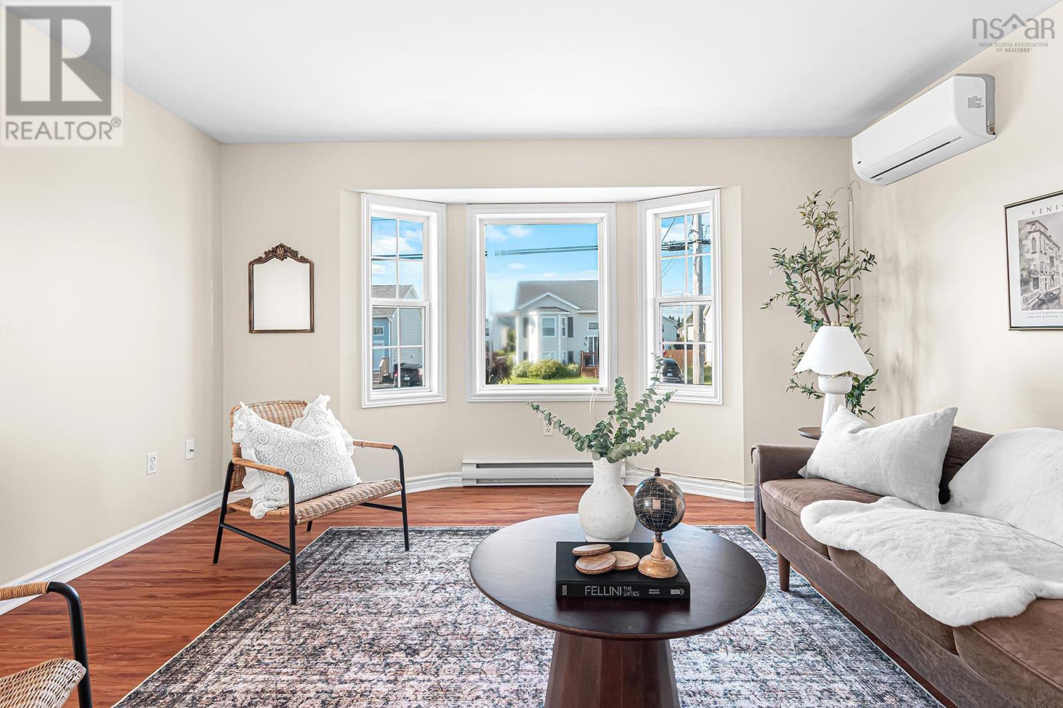
$449,900
83 Melrose Crescent
Eastern Passage, Nova Scotia, Nova Scotia, B3G1N9
MLS® Number: 202523327
Property description
Welcome to 83 Melrose Dr, a beautifully 3-bedroom, 2-bath split-entry home thats truly move-in ready. Nestled in the family-friendly community of Heritage Hills, youll love the convenience of being close to excellent schools, everyday amenities, and just minutes from the scenic Fishermans Cove Boardwalk. Step inside - the foyer welcomes you into the bright and inviting main level. The open-concept design allows natural light to flow seamlessly from the cozy living room into the kitchen and dining are, ideal for everyday living or entertaining family and friends. From here, step out through the door to the back patio, where youll find a private, fully fenced yard with shed for all your storage or hobby needs. The lower level offers a comfortable layout with the primary bedroom, two additional bedrooms, a full bath, and convenient laundry area. With a warm, welcoming interior and a backyard designed for making memories, this property is ready to be your forever home.
Building information
Type
*****
Appliances
*****
Basement Development
*****
Basement Type
*****
Constructed Date
*****
Construction Style Attachment
*****
Cooling Type
*****
Exterior Finish
*****
Flooring Type
*****
Foundation Type
*****
Half Bath Total
*****
Size Interior
*****
Stories Total
*****
Total Finished Area
*****
Utility Water
*****
Land information
Amenities
*****
Landscape Features
*****
Sewer
*****
Size Irregular
*****
Size Total
*****
Rooms
Main level
Den
*****
Bath (# pieces 1-6)
*****
Kitchen
*****
Dining room
*****
Living room
*****
Basement
Bath (# pieces 1-6)
*****
Laundry room
*****
Bedroom
*****
Bedroom
*****
Bedroom
*****
Courtesy of RE/MAX Nova
Book a Showing for this property
Please note that filling out this form you'll be registered and your phone number without the +1 part will be used as a password.
