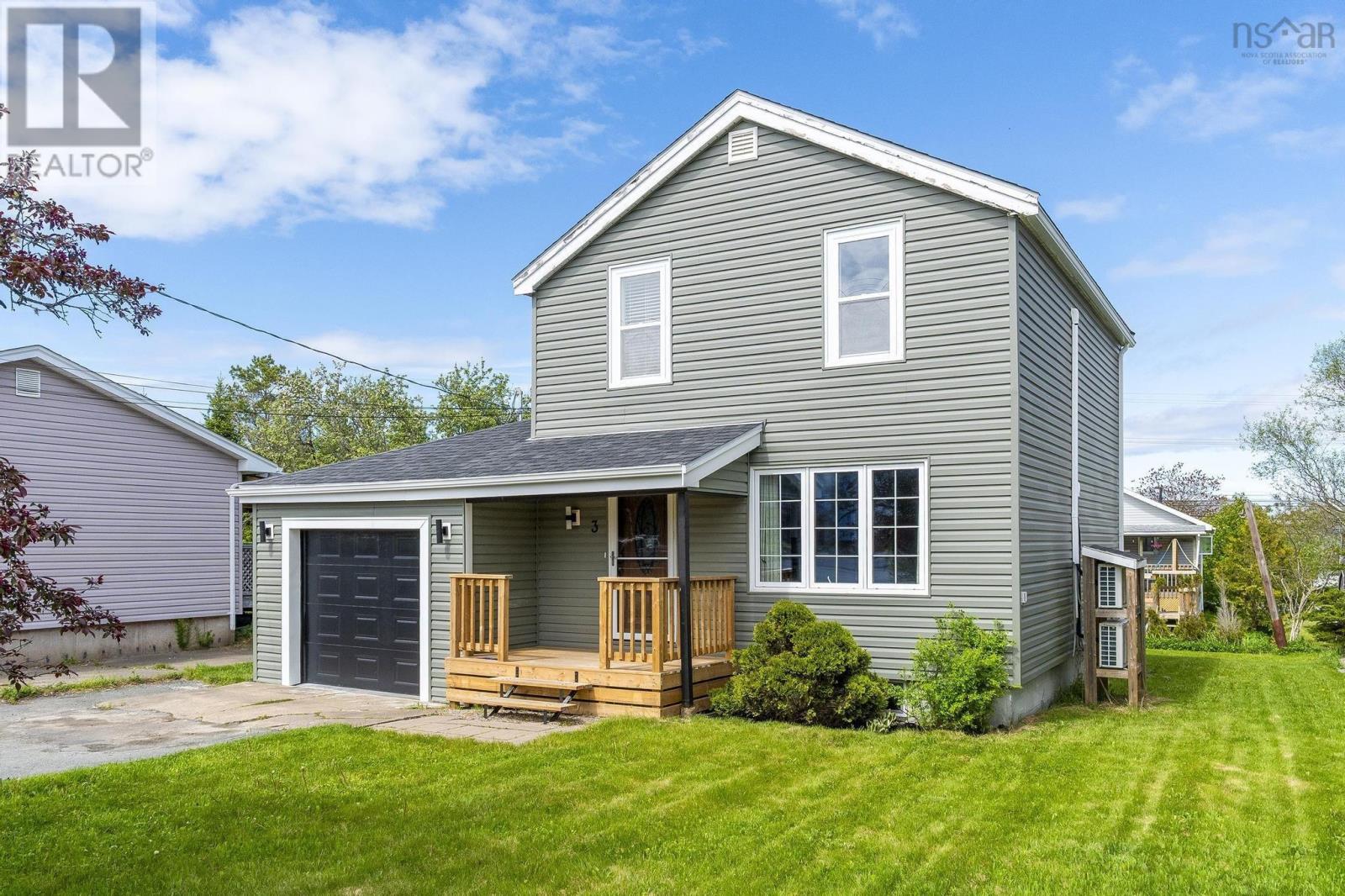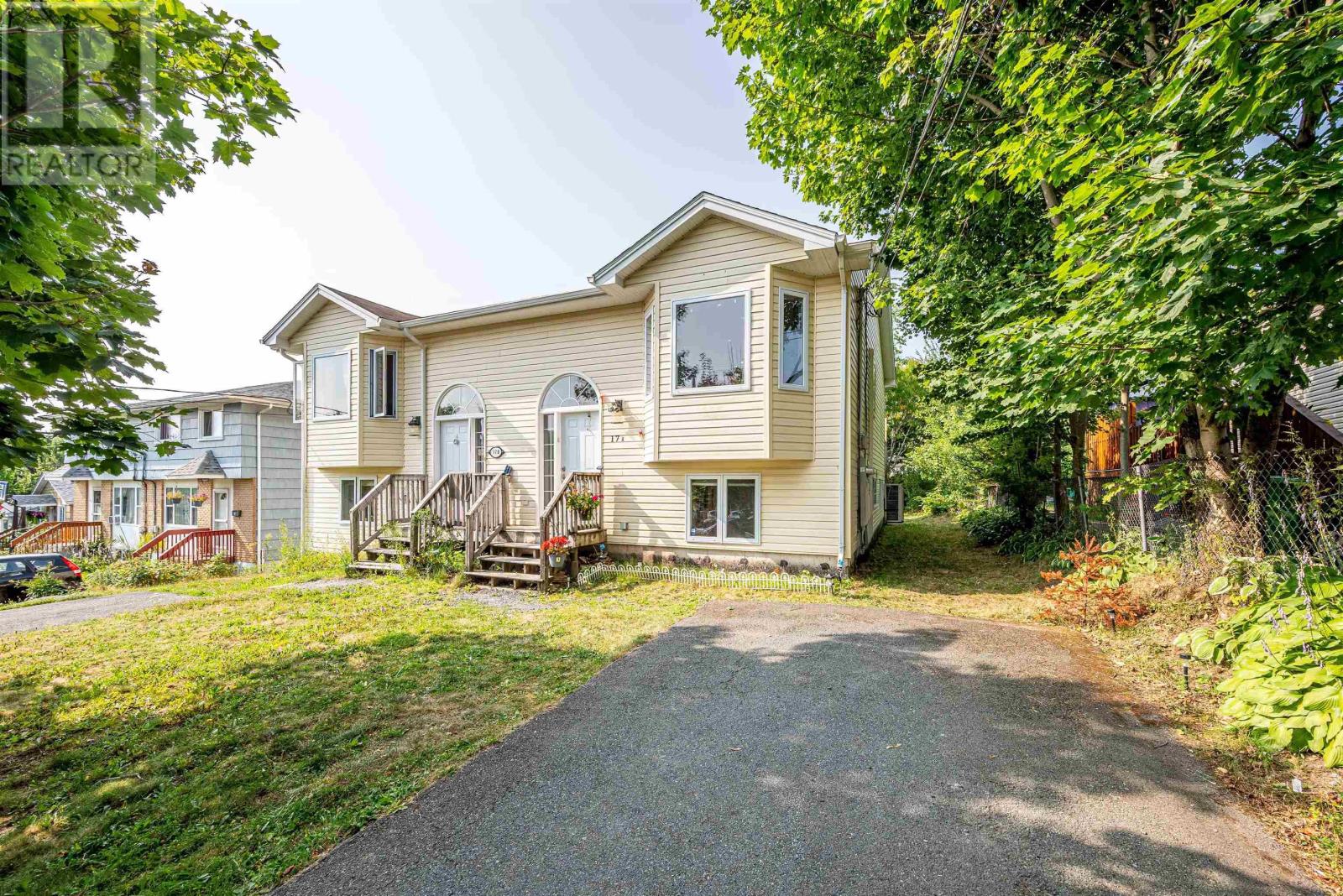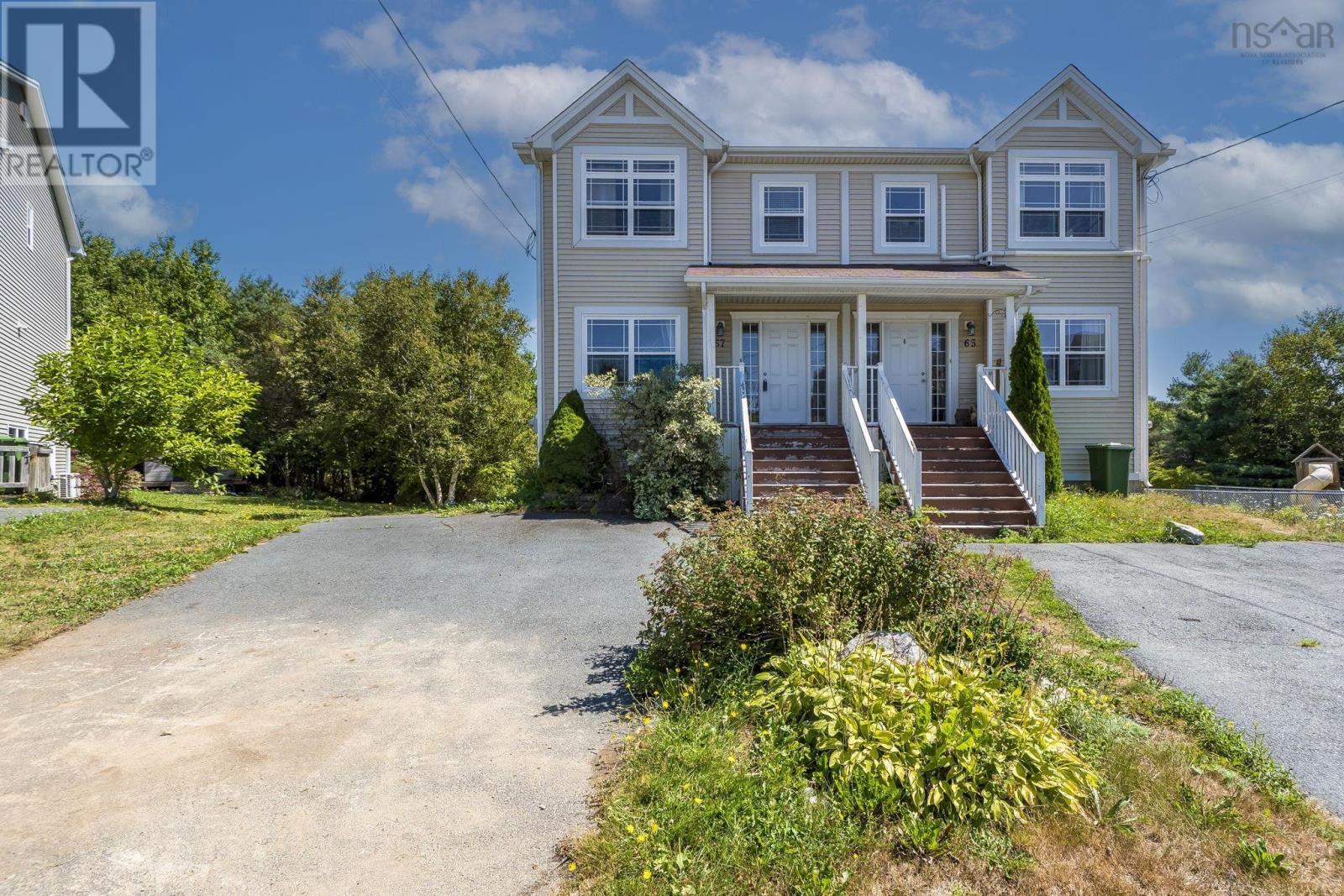Free account required
Unlock the full potential of your property search with a free account! Here's what you'll gain immediate access to:
- Exclusive Access to Every Listing
- Personalized Search Experience
- Favorite Properties at Your Fingertips
- Stay Ahead with Email Alerts
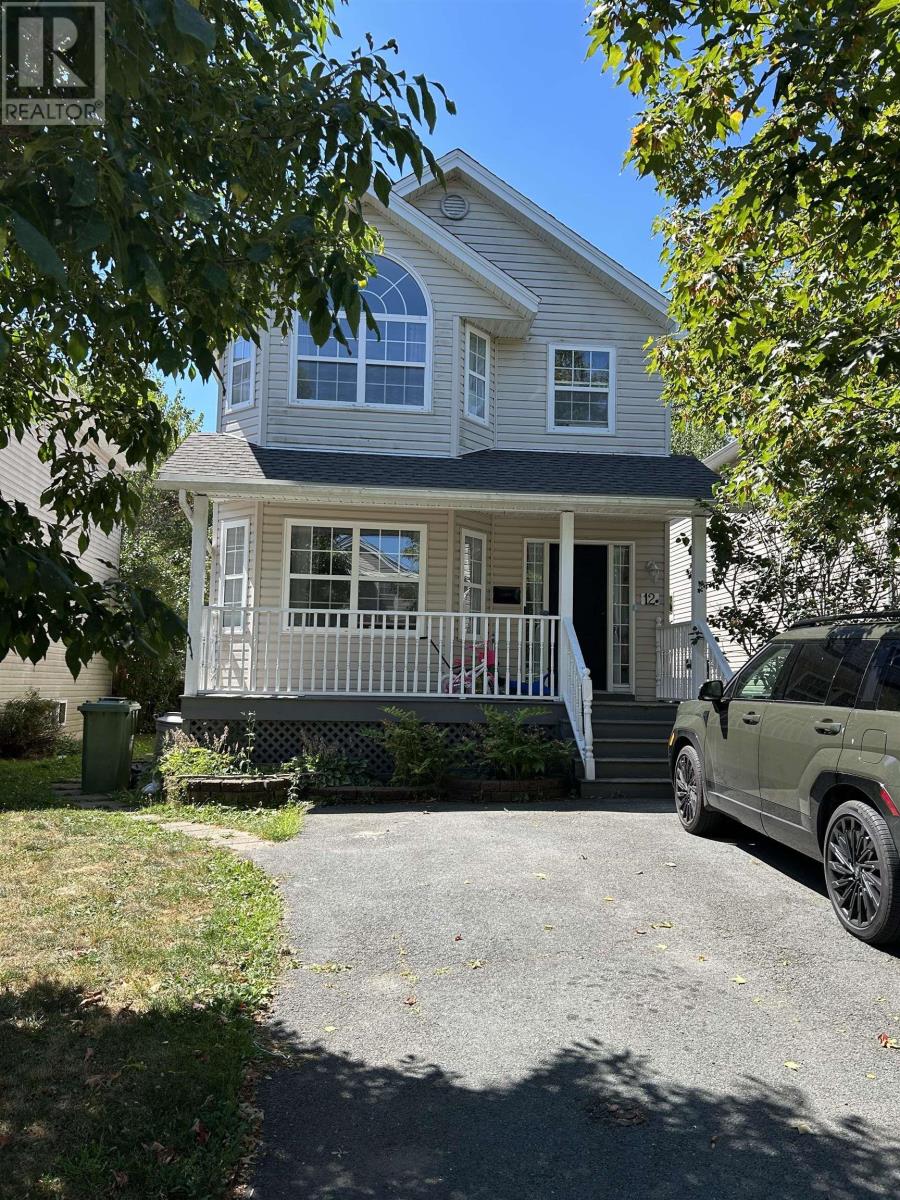

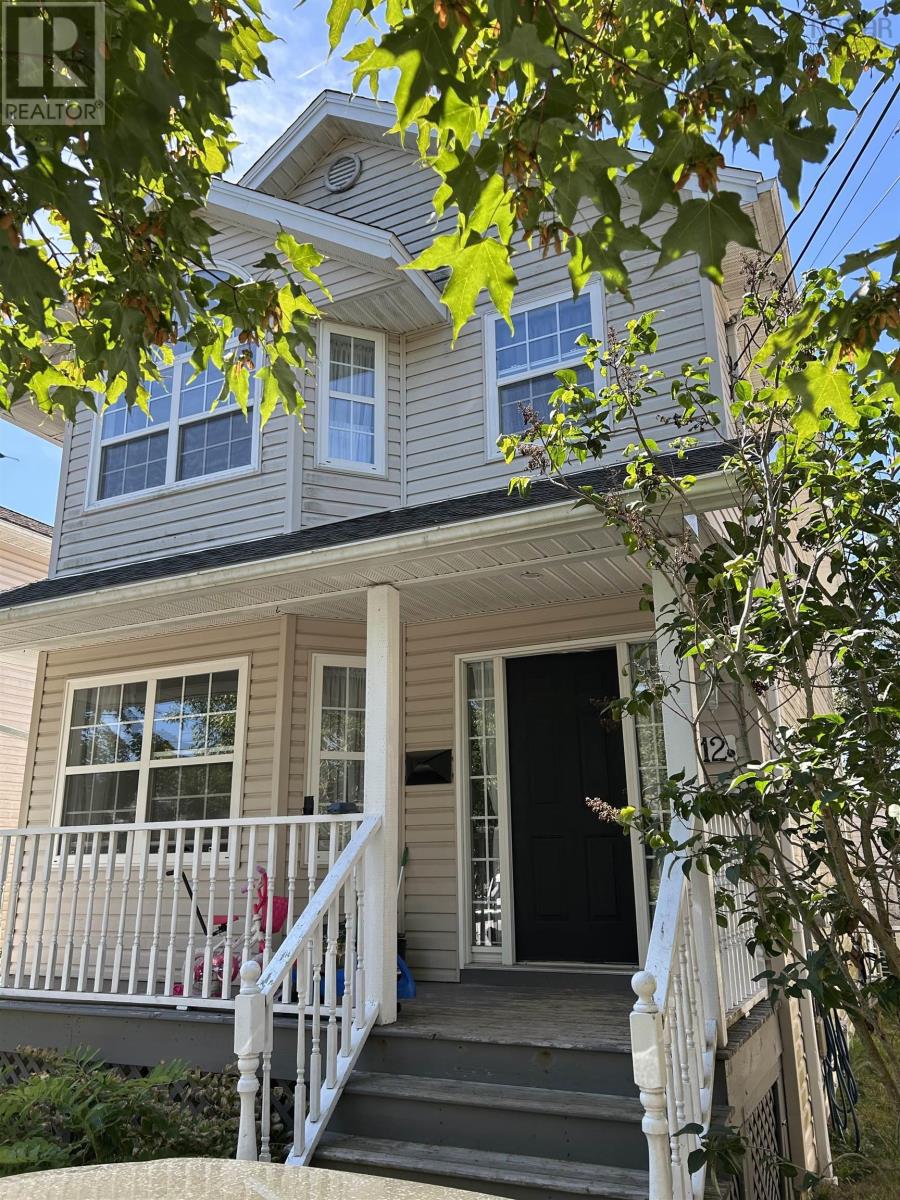

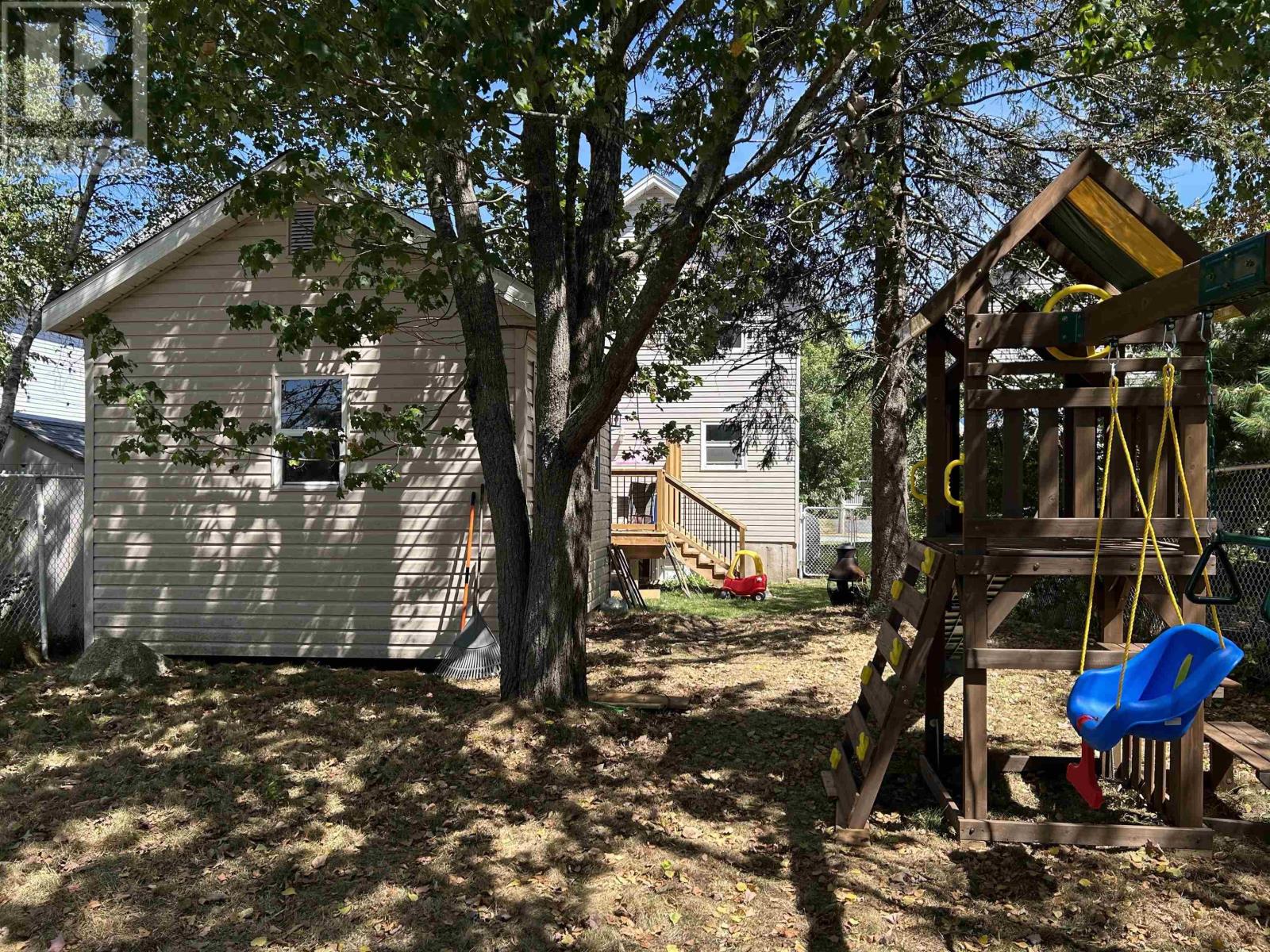
$509,000
12 Keyworth Lane
Halifax, Nova Scotia, Nova Scotia, B3P2T7
MLS® Number: 202520948
Property description
Great family home in an excellent location.AFFORDABLE housing for someone-- This 3 Bedroom 3 Bathroom home has 3 full levels,with lower level also having entry/exit door--to back yard. Lovely trees front and back yards- fenced yard for kids or family pets. Double wide paved driveway-- and a large wired and heated shed in the backyard also, for storage and or work shop--New deck (2025) New roof shingles (2022) as well as other upgrades. Located on a cul-du-sac making this location a quieter street. Offers a sky light in the primary bath ,as well as lots of windws for the bright and spacious rooms. Hardwood and laminate flooring,, as well as a nice rec room in the lower level. Lots of storage room in basement as well. This home has a wonderful open concept eat in kitchen-- Every room has windows that allow for natural light-- and is very close to all amenities. Also Home has an alarm system roughed in, also roughed in wiring for home theatre and roughed in for speakers both in and out .As well there is a large new back deck and front veranda for sitting in the shade . , Dont wait on this one-- book your viewing now-- Thanks for looking.
Building information
Type
*****
Appliances
*****
Constructed Date
*****
Construction Style Attachment
*****
Cooling Type
*****
Exterior Finish
*****
Flooring Type
*****
Foundation Type
*****
Half Bath Total
*****
Size Interior
*****
Stories Total
*****
Total Finished Area
*****
Utility Water
*****
Land information
Amenities
*****
Landscape Features
*****
Sewer
*****
Size Irregular
*****
Size Total
*****
Rooms
Main level
Bath (# pieces 1-6)
*****
Foyer
*****
Living room
*****
Dining room
*****
Kitchen
*****
Lower level
Family room
*****
Second level
Bedroom
*****
Primary Bedroom
*****
Bath (# pieces 1-6)
*****
Ensuite (# pieces 2-6)
*****
Main level
Bath (# pieces 1-6)
*****
Foyer
*****
Living room
*****
Dining room
*****
Kitchen
*****
Lower level
Family room
*****
Second level
Bedroom
*****
Primary Bedroom
*****
Bath (# pieces 1-6)
*****
Ensuite (# pieces 2-6)
*****
Main level
Bath (# pieces 1-6)
*****
Foyer
*****
Living room
*****
Dining room
*****
Kitchen
*****
Lower level
Family room
*****
Second level
Bedroom
*****
Primary Bedroom
*****
Bath (# pieces 1-6)
*****
Ensuite (# pieces 2-6)
*****
Main level
Bath (# pieces 1-6)
*****
Foyer
*****
Living room
*****
Dining room
*****
Kitchen
*****
Lower level
Family room
*****
Second level
Bedroom
*****
Primary Bedroom
*****
Bath (# pieces 1-6)
*****
Ensuite (# pieces 2-6)
*****
Main level
Bath (# pieces 1-6)
*****
Foyer
*****
Living room
*****
Dining room
*****
Kitchen
*****
Lower level
Family room
*****
Second level
Bedroom
*****
Primary Bedroom
*****
Bath (# pieces 1-6)
*****
Ensuite (# pieces 2-6)
*****
Courtesy of Keller Williams Select Realty (Elmsdale)
Book a Showing for this property
Please note that filling out this form you'll be registered and your phone number without the +1 part will be used as a password.
