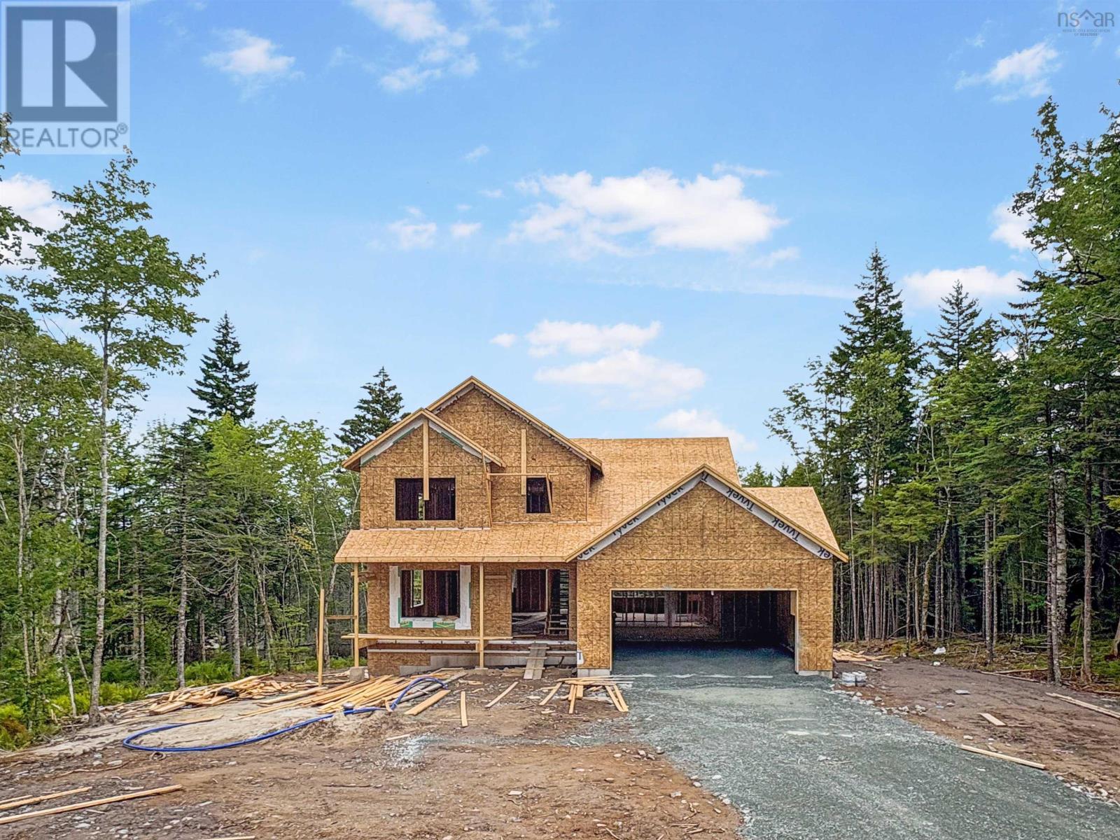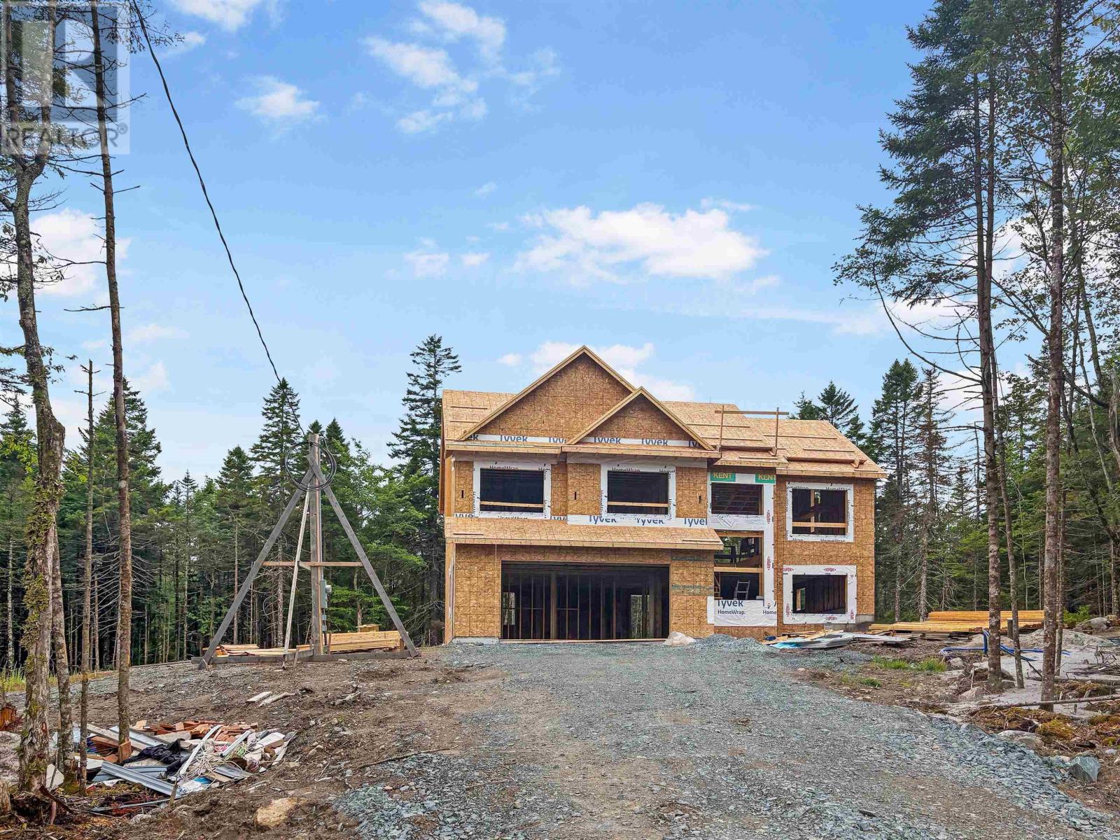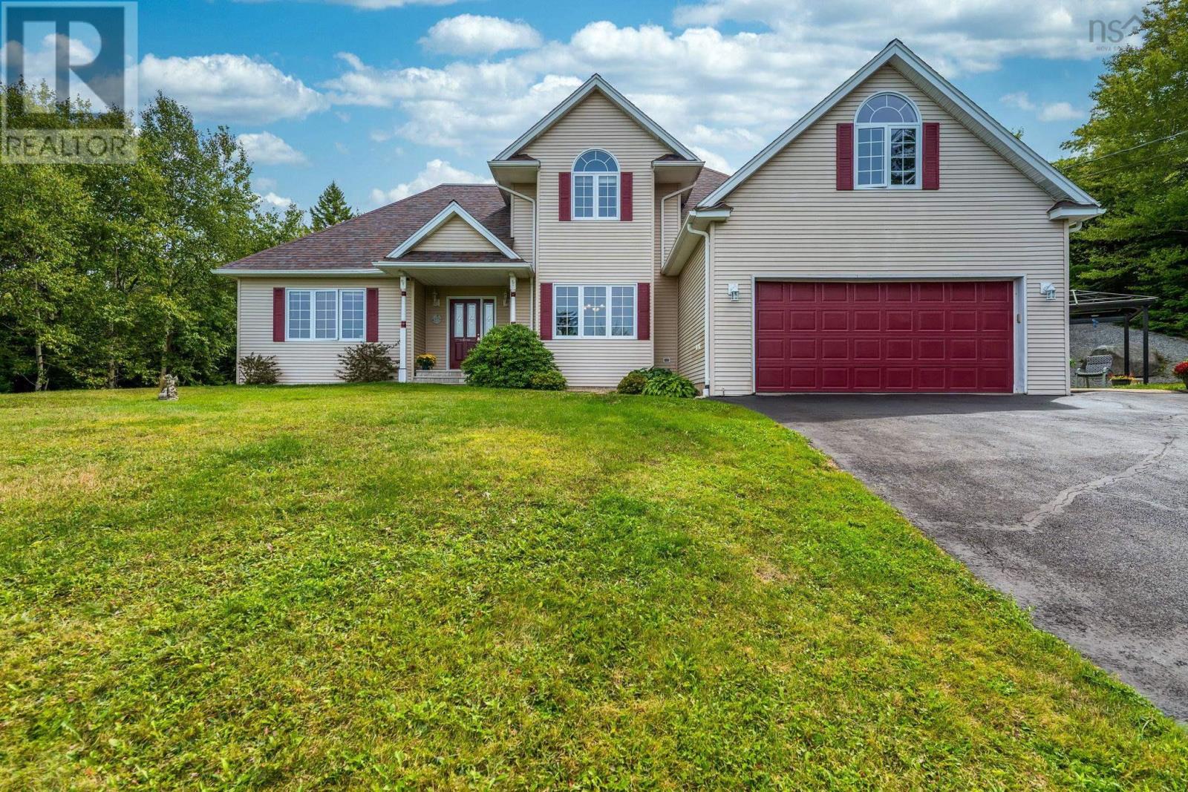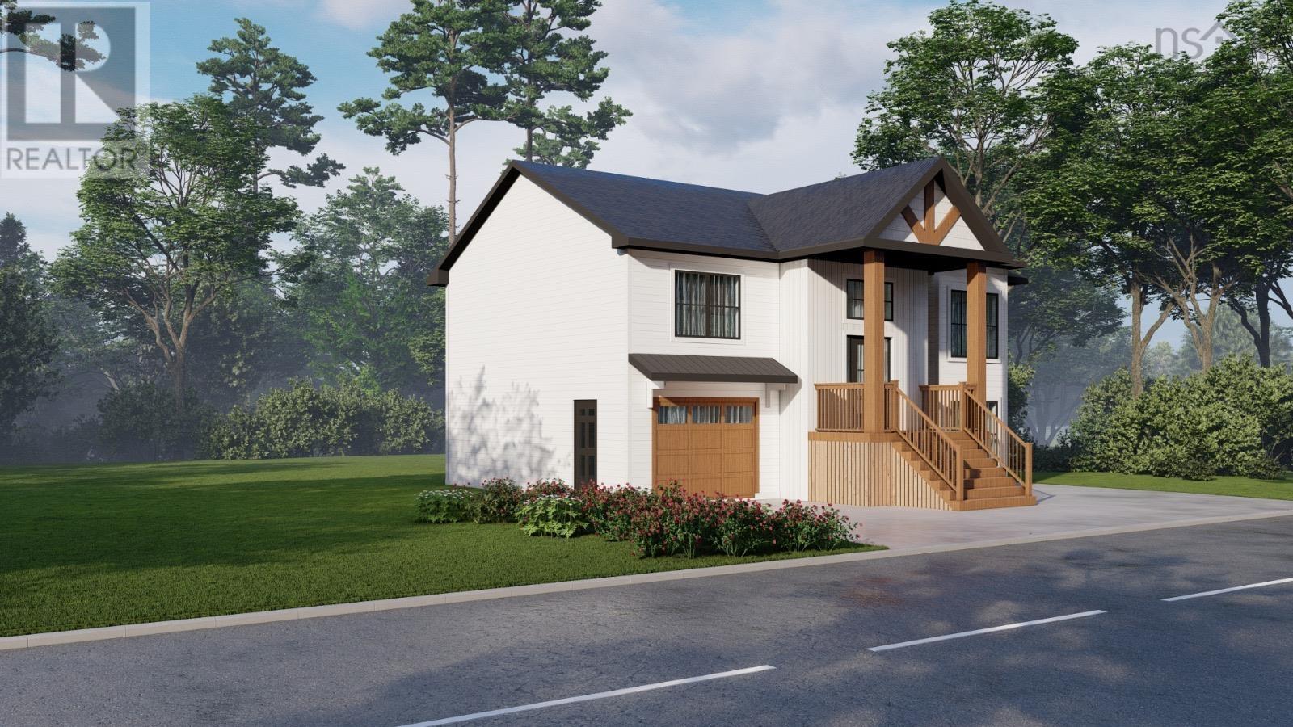Free account required
Unlock the full potential of your property search with a free account! Here's what you'll gain immediate access to:
- Exclusive Access to Every Listing
- Personalized Search Experience
- Favorite Properties at Your Fingertips
- Stay Ahead with Email Alerts
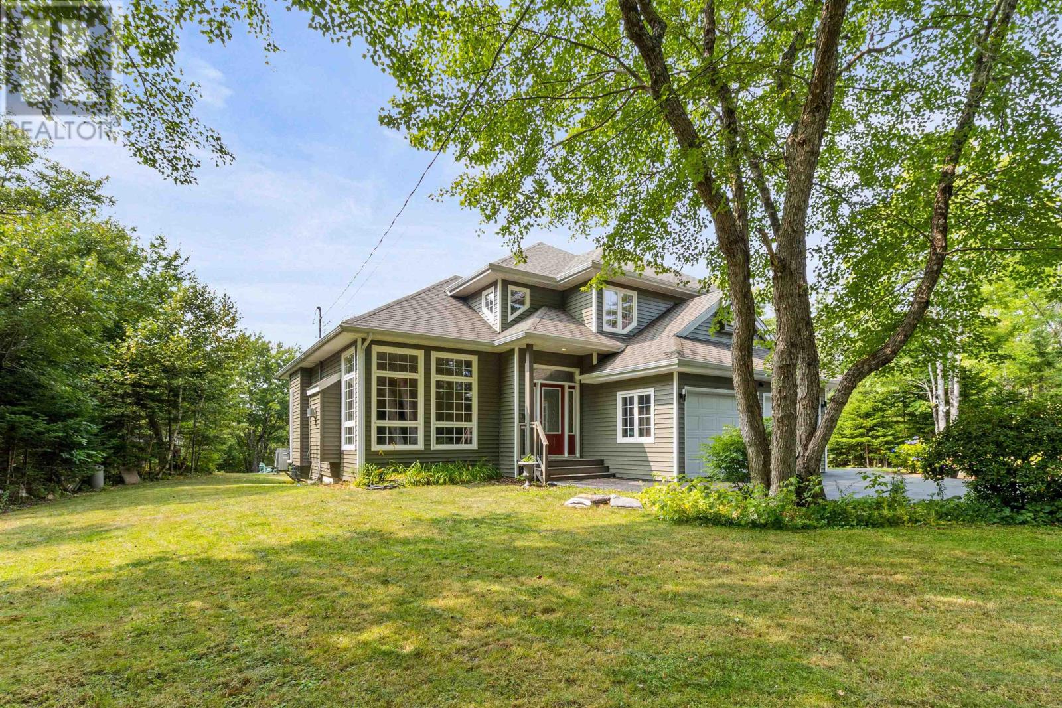
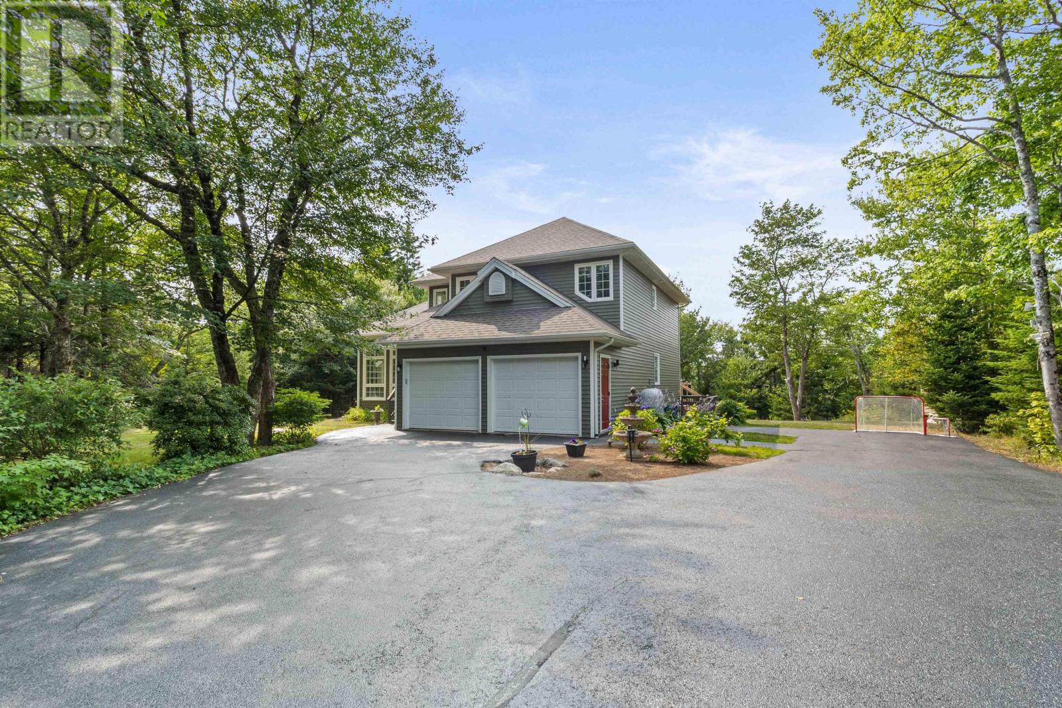
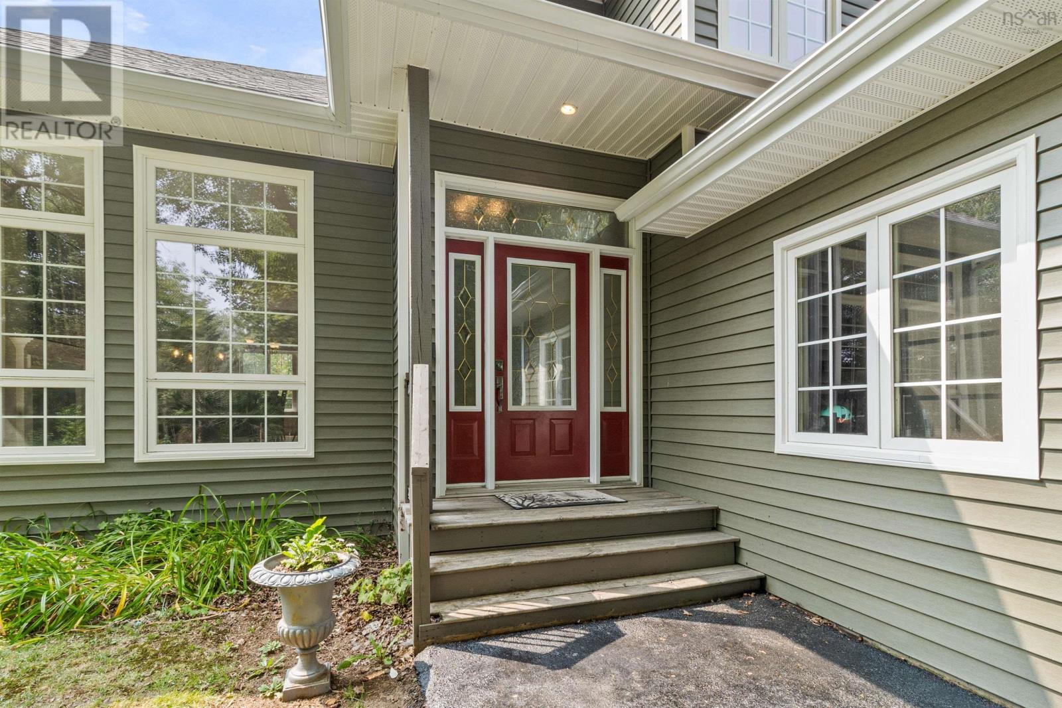
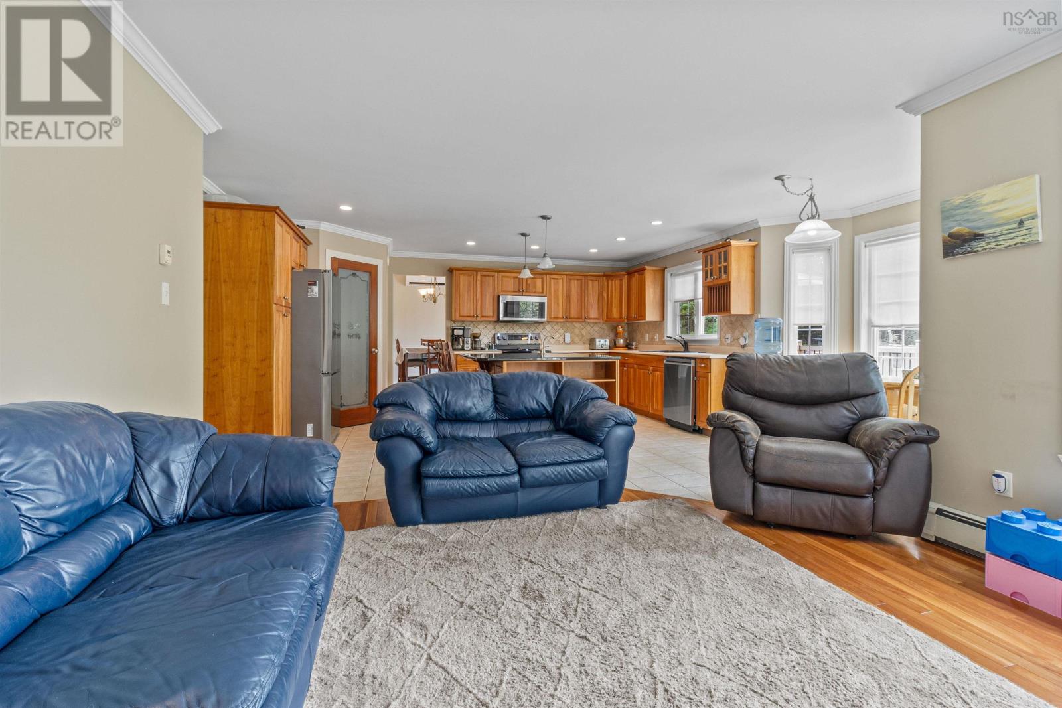
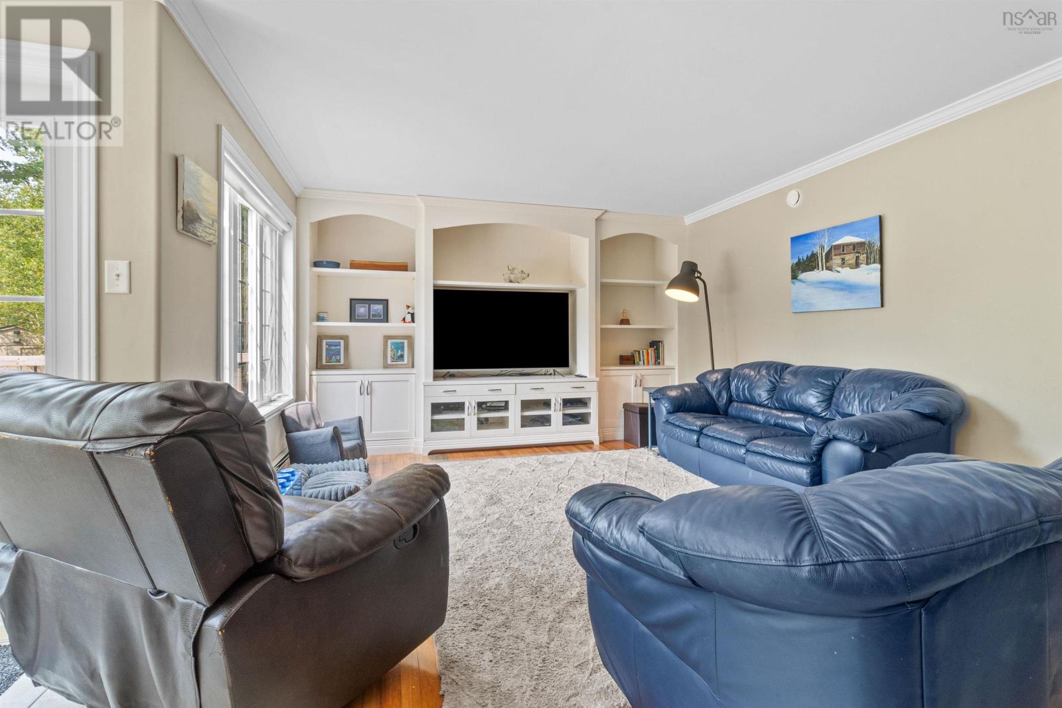
$819,900
80 Tudor Lane
Stillwater Lake, Nova Scotia, Nova Scotia, B3Z4J1
MLS® Number: 202520640
Property description
Welcome to 80 Tudor Lane a rare opportunity to own over 3.5 acres in one of HRMs most sought-after communities. This 3,134 sq. ft. custom-built 2-storey home offers the perfect balance of space, privacy, and convenience, just minutes from local amenities. The main floor features a bright family room, living room, formal dining area, kitchen with a custom 5 x 5 granite island, and a convenient laundry room. Upstairs, youll find a spacious primary bedroom with ensuite bath along with 2 additional bedrooms. The fully developed walk-out basement offers in-floor radiant heat and a separate outside entrance, perfect as a kids retreat, guest suite, or additional living space. The property boasts a large paved driveway and double built-in garage. Located on a private, quiet road in Stillwater Lake, this home provides the rare combination of acreage, privacy, and a prime locationan opportunity you wont want to miss.
Building information
Type
*****
Appliances
*****
Constructed Date
*****
Construction Style Attachment
*****
Cooling Type
*****
Exterior Finish
*****
Fireplace Present
*****
Flooring Type
*****
Foundation Type
*****
Half Bath Total
*****
Size Interior
*****
Stories Total
*****
Total Finished Area
*****
Utility Water
*****
Land information
Acreage
*****
Amenities
*****
Landscape Features
*****
Sewer
*****
Size Irregular
*****
Size Total
*****
Rooms
Main level
Living room
*****
Laundry room
*****
Kitchen
*****
Foyer
*****
Family room
*****
Dining room
*****
Bath (# pieces 1-6)
*****
Basement
Utility room
*****
Recreational, Games room
*****
Den
*****
Bath (# pieces 1-6)
*****
Second level
Primary Bedroom
*****
Bedroom
*****
Bedroom
*****
Ensuite (# pieces 2-6)
*****
Bath (# pieces 1-6)
*****
Courtesy of Harbourside Realty Ltd.
Book a Showing for this property
Please note that filling out this form you'll be registered and your phone number without the +1 part will be used as a password.



