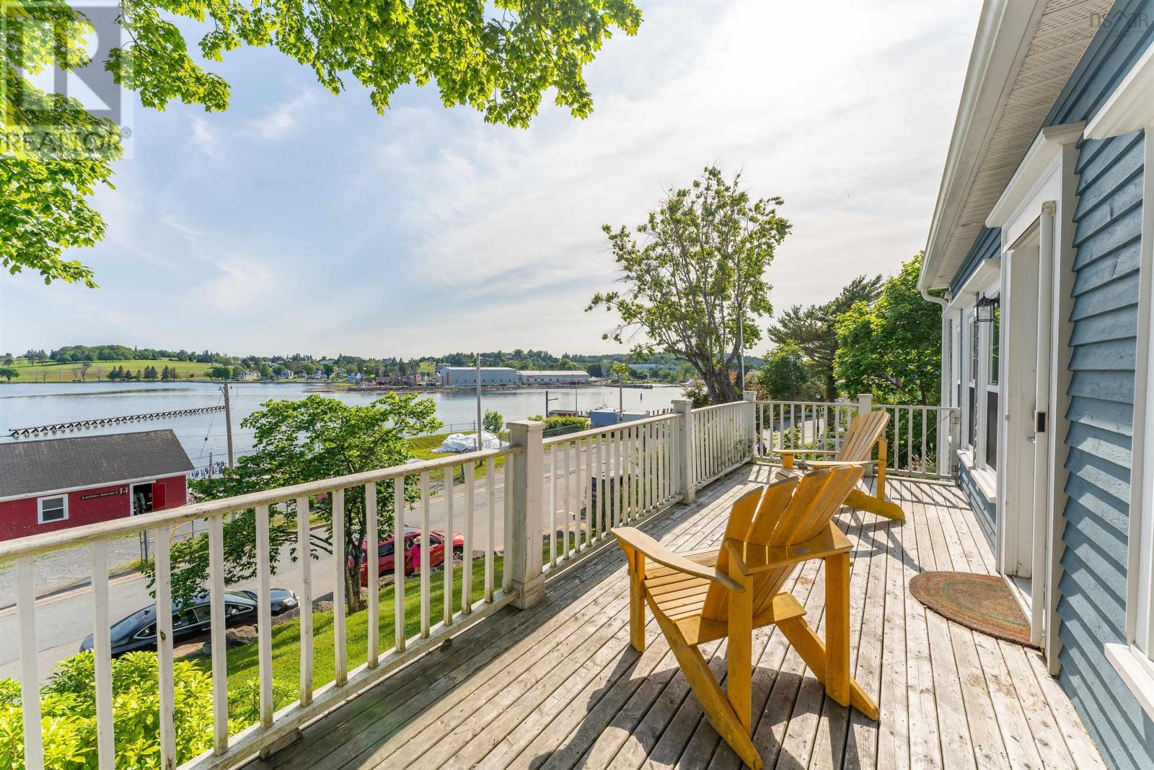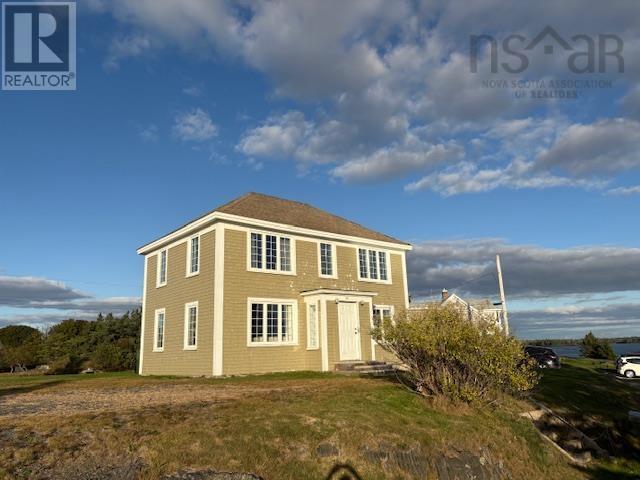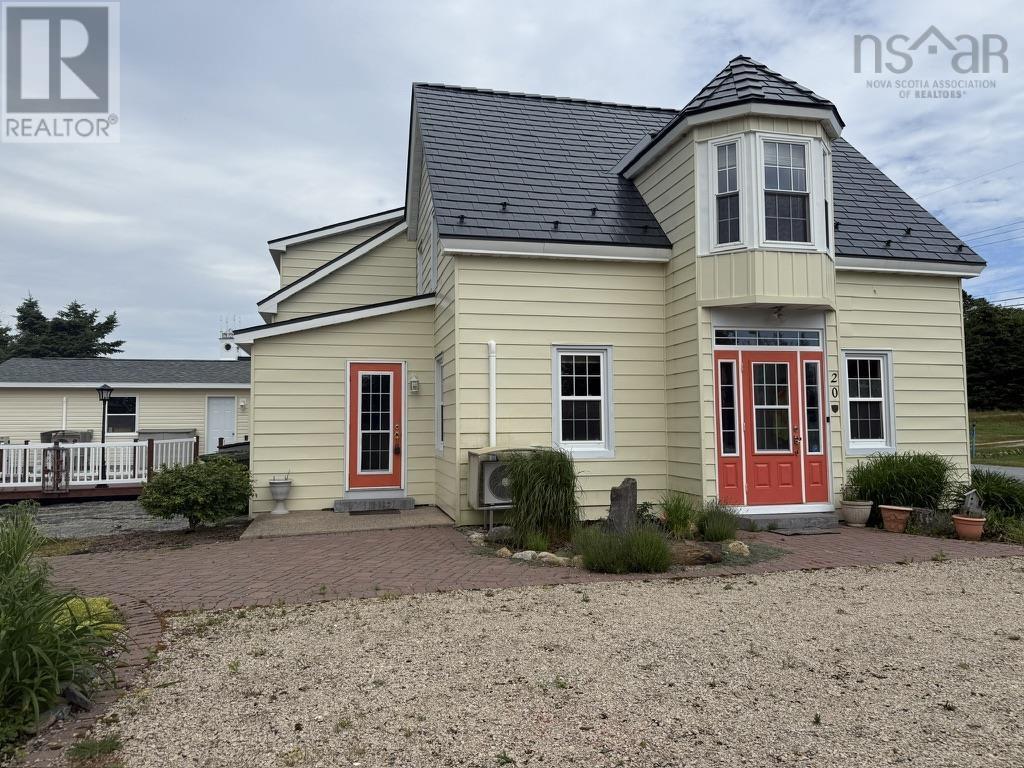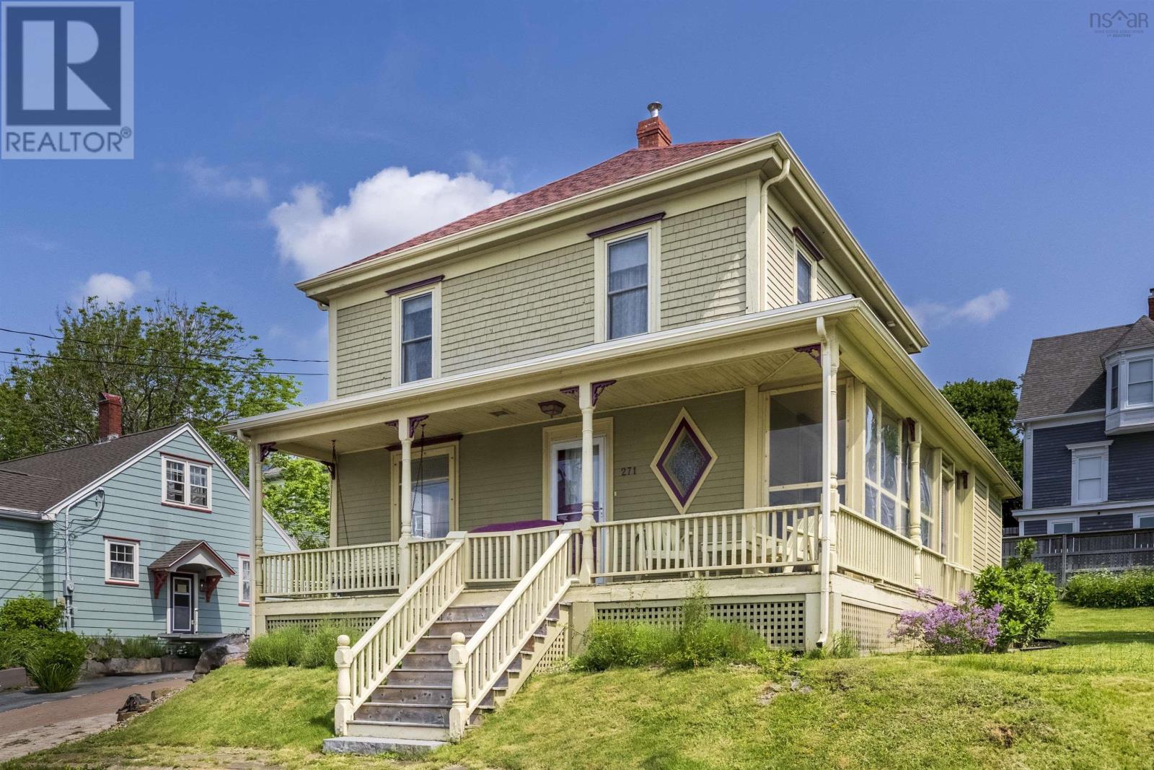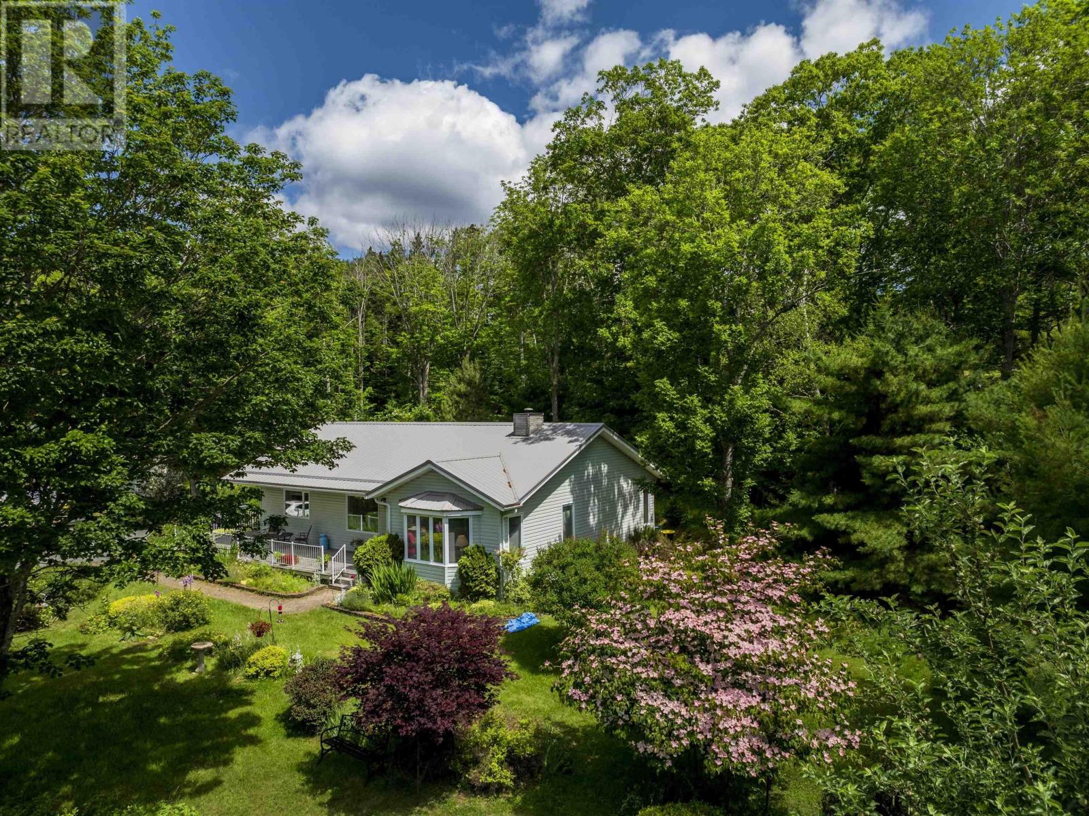Free account required
Unlock the full potential of your property search with a free account! Here's what you'll gain immediate access to:
- Exclusive Access to Every Listing
- Personalized Search Experience
- Favorite Properties at Your Fingertips
- Stay Ahead with Email Alerts
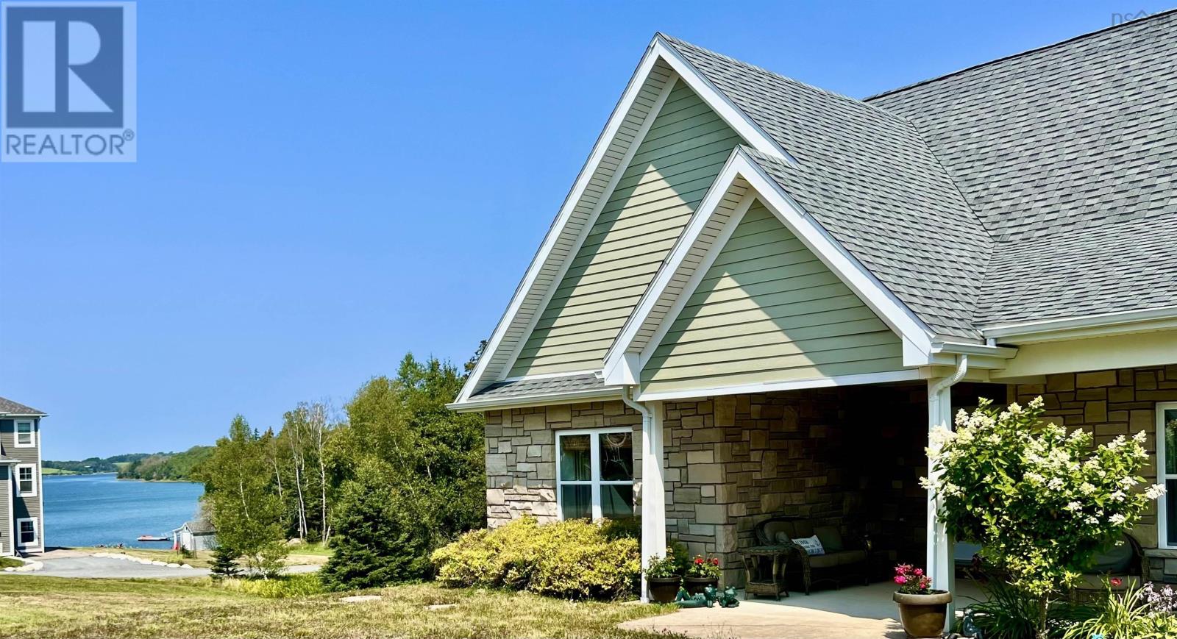
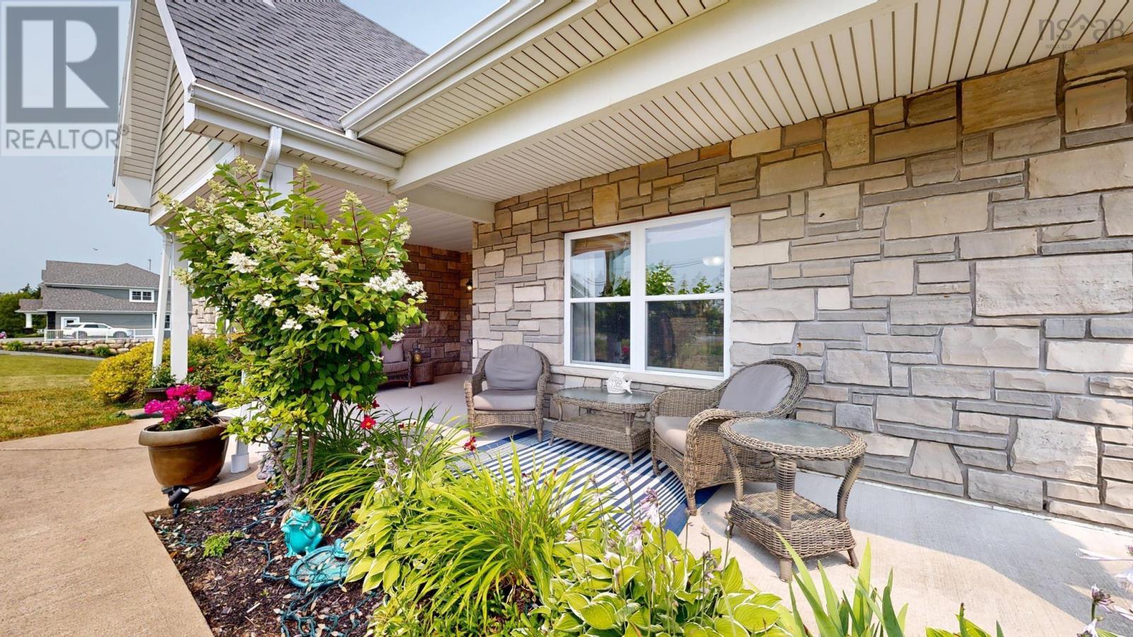
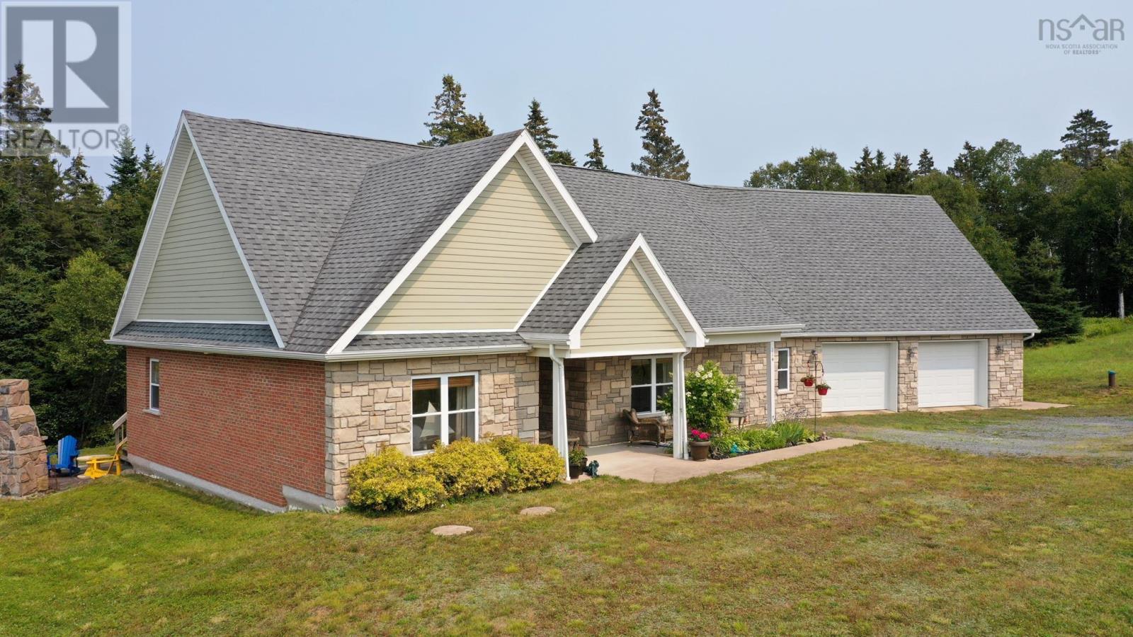
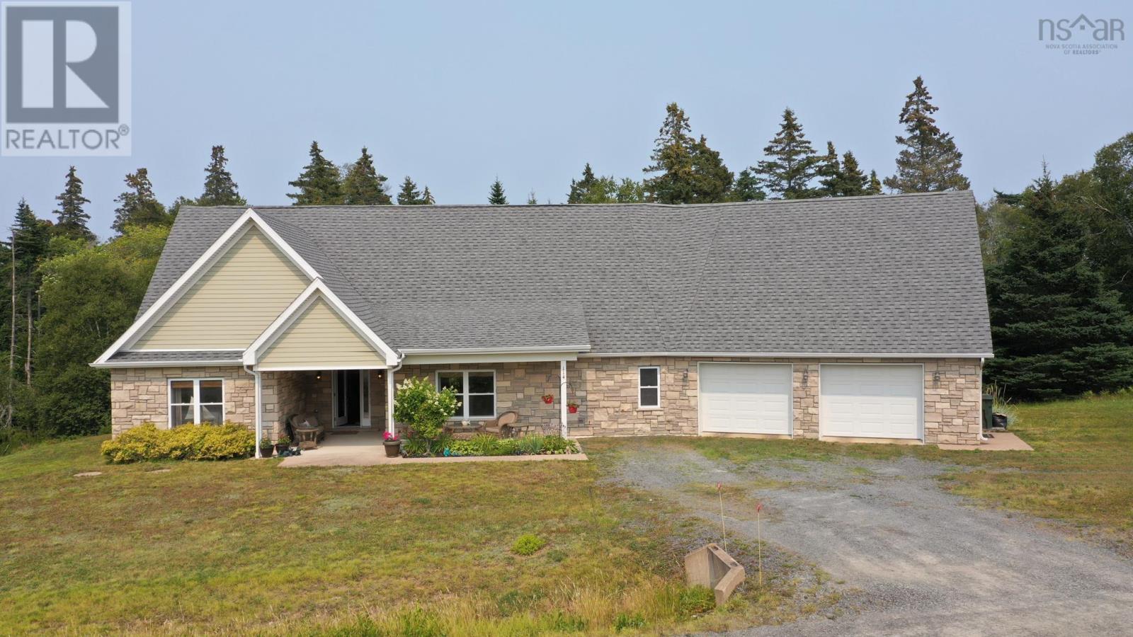
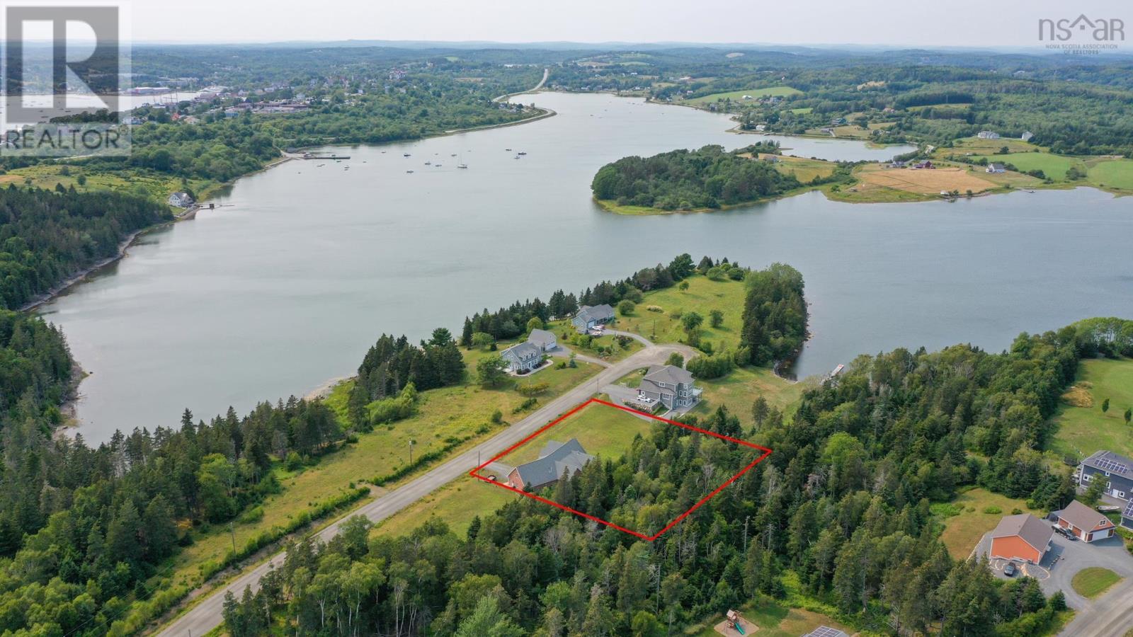
$799,000
114 Ocean Stone Drive
Garden Lots, Nova Scotia, Nova Scotia, B0J2C0
MLS® Number: 202520323
Property description
Tucked away on a quiet cul-de-sac, this 2012 ICF constructed executive bungalow will weather any storm. It offers the perfect balance of tranquil living and easy access to all the charm and energy of Unesco World Heritage Town of Lunenburg with its galleries, restaurants, cafes and its vibrant wharf. Whether youre looking to retire in comfort, welcome visitors, or raise a growing family, this home offers space, style, and flexibility. Rum Point Community Association also offers tennis courts and an access point to the ocean to drop in your kayak! The home's open-concept layout features hardwood floors and a seamless flow between living, dining, and the kitchen with its granite countertops and stone bar make it wonderful for socializing. Patio doors lead to a large covered deck and stone fire pit perfect for relaxing with a peekaboo view of the ocean. The spacious primary suite features a large walk-in closet and ensuite bathroom and at the opposite end of the home, you'll find two additional bedrooms and a bathroom. Upstairs is a large 4th bedroom or family room with its own full bath ideal for an office, gym, or guest retreat. Conveniently the mudroom/laundry room connects to the 800 sq ft double garage. Peaceful living that feels miles away, yet close to everything you need.
Building information
Type
*****
Appliances
*****
Architectural Style
*****
Basement Type
*****
Constructed Date
*****
Construction Style Attachment
*****
Exterior Finish
*****
Fireplace Present
*****
Flooring Type
*****
Foundation Type
*****
Half Bath Total
*****
Size Interior
*****
Stories Total
*****
Total Finished Area
*****
Utility Water
*****
Land information
Acreage
*****
Amenities
*****
Landscape Features
*****
Sewer
*****
Size Irregular
*****
Size Total
*****
Rooms
Main level
Other
*****
Bath (# pieces 1-6)
*****
Bedroom
*****
Bedroom
*****
Laundry room
*****
Mud room
*****
Other
*****
Other
*****
Ensuite (# pieces 2-6)
*****
Primary Bedroom
*****
Dining room
*****
Kitchen
*****
Living room
*****
Foyer
*****
Second level
Bath (# pieces 1-6)
*****
Bedroom
*****
Courtesy of Engel & Volkers (Lunenburg)
Book a Showing for this property
Please note that filling out this form you'll be registered and your phone number without the +1 part will be used as a password.
