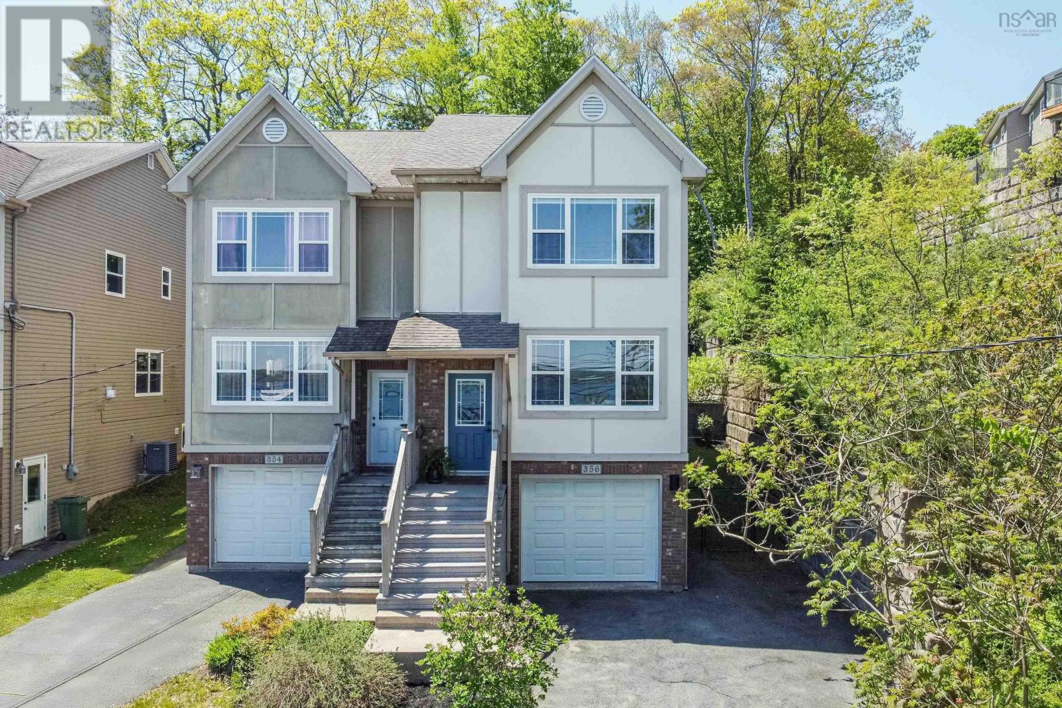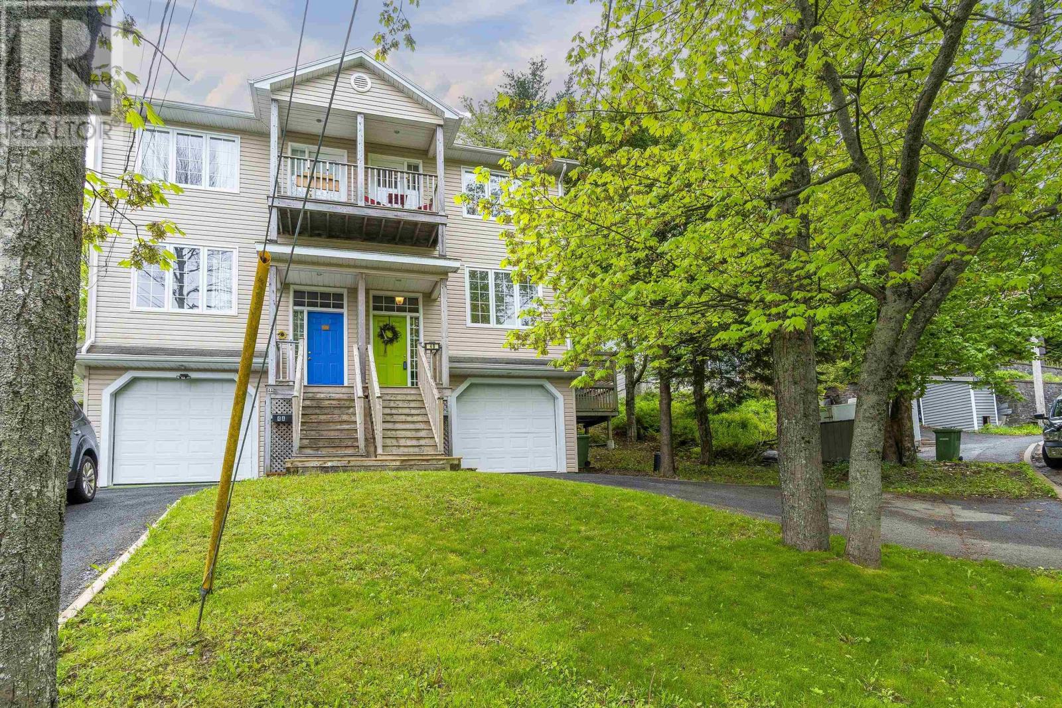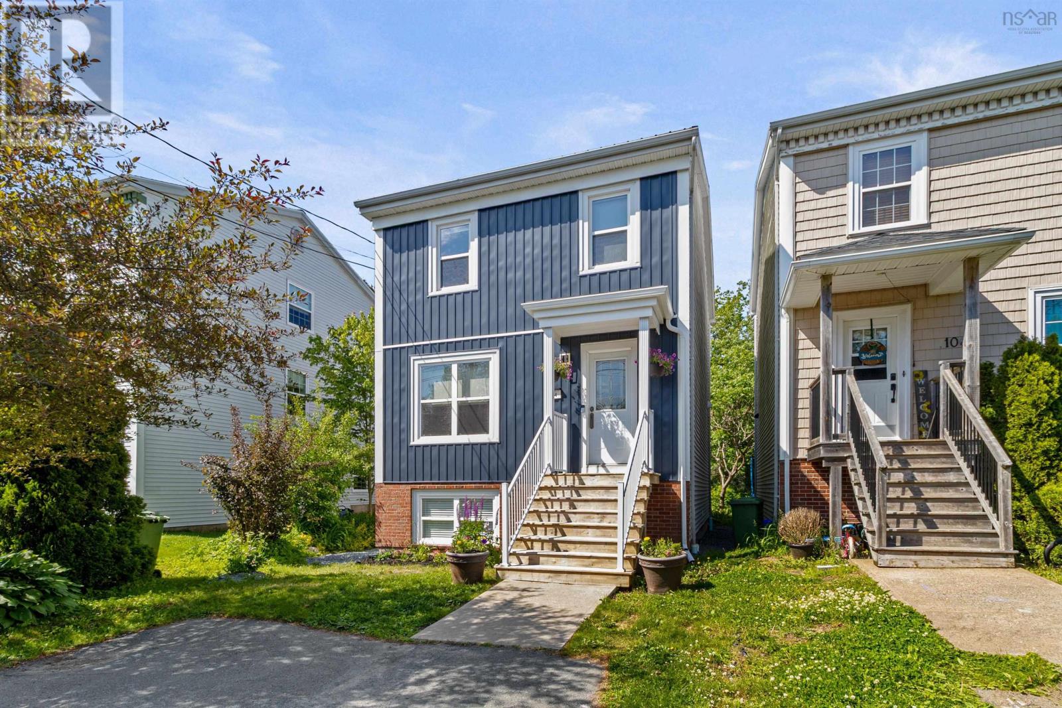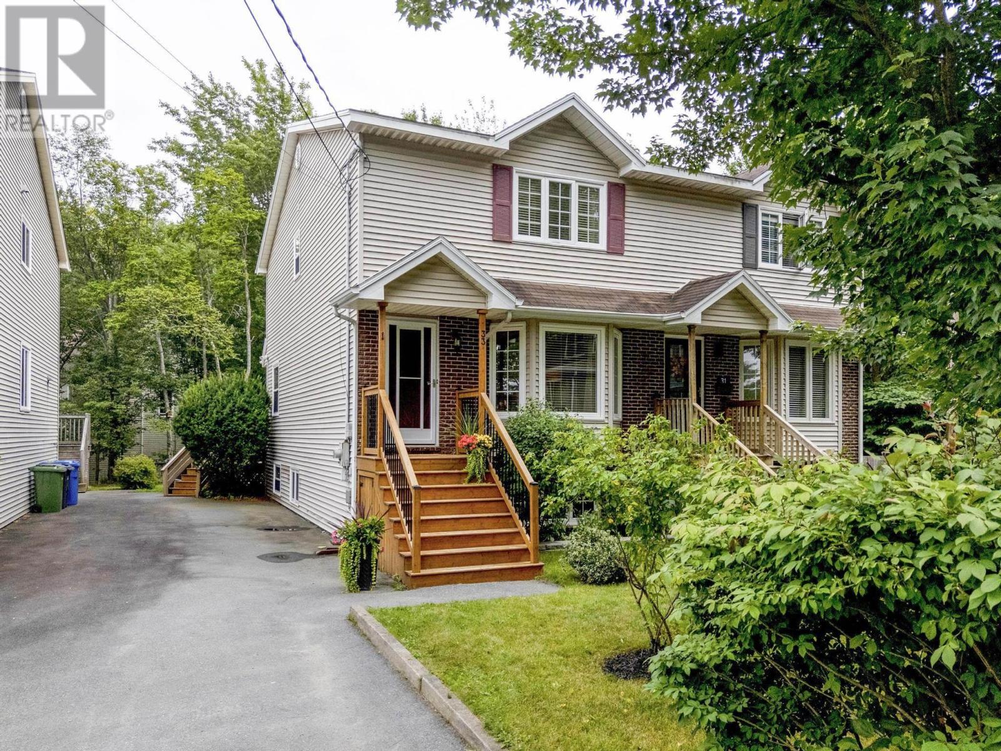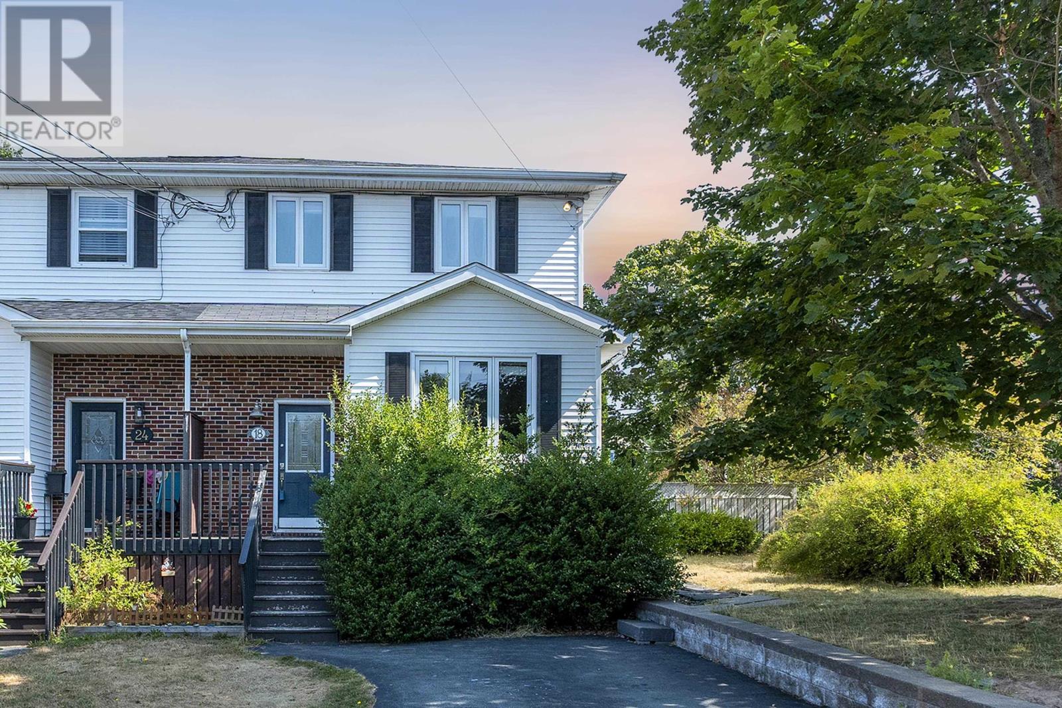Free account required
Unlock the full potential of your property search with a free account! Here's what you'll gain immediate access to:
- Exclusive Access to Every Listing
- Personalized Search Experience
- Favorite Properties at Your Fingertips
- Stay Ahead with Email Alerts
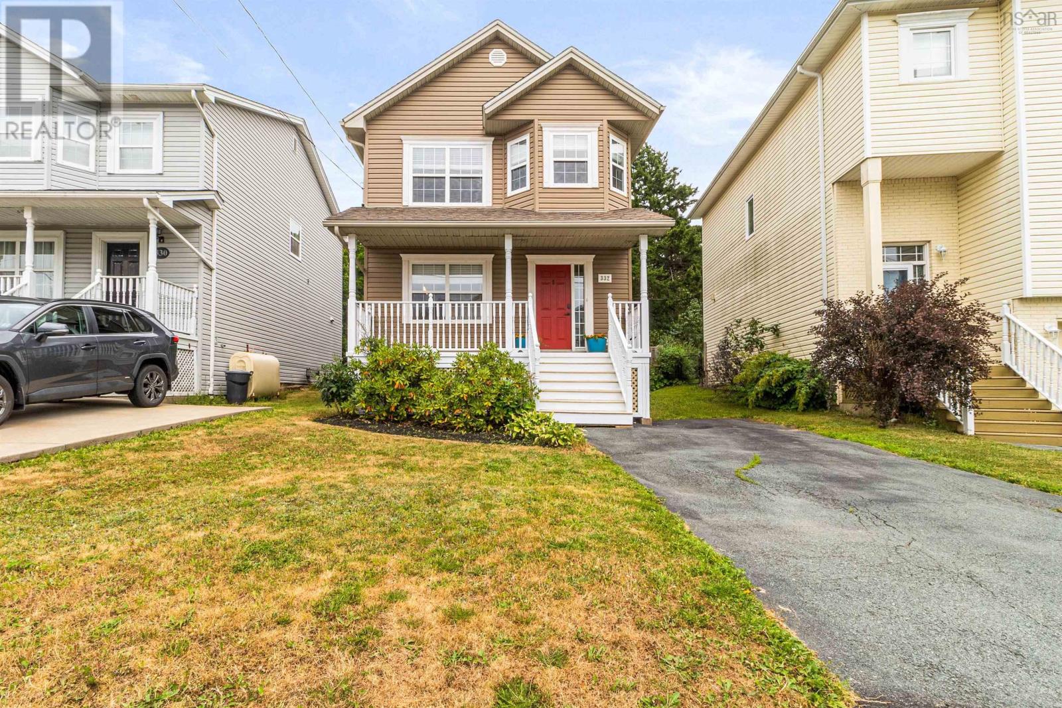
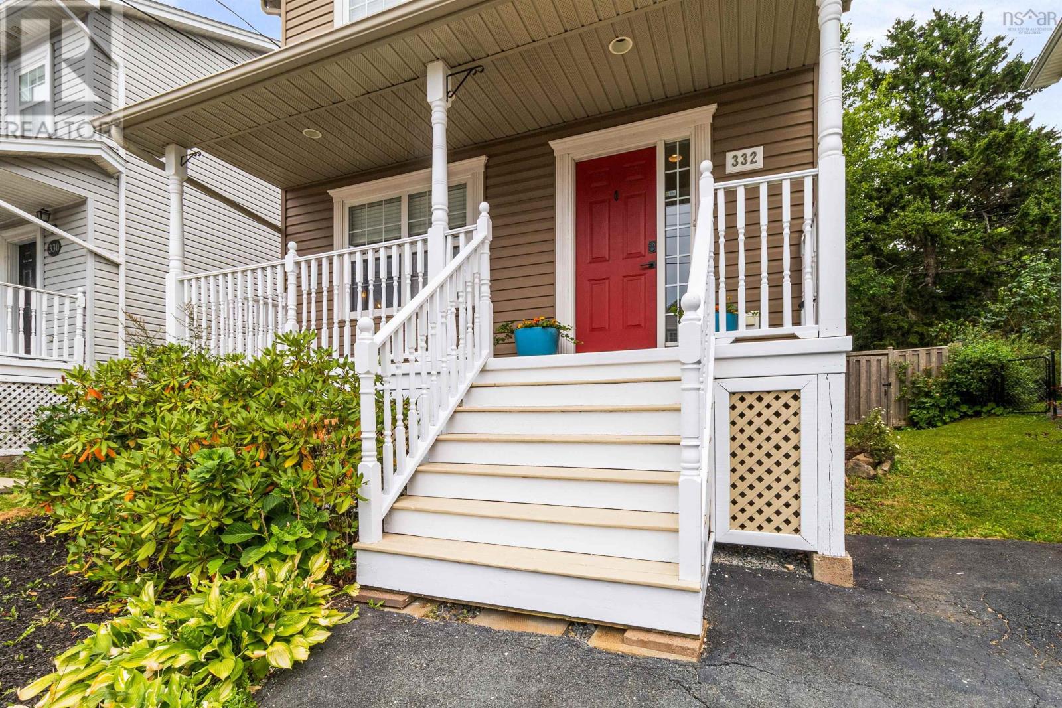
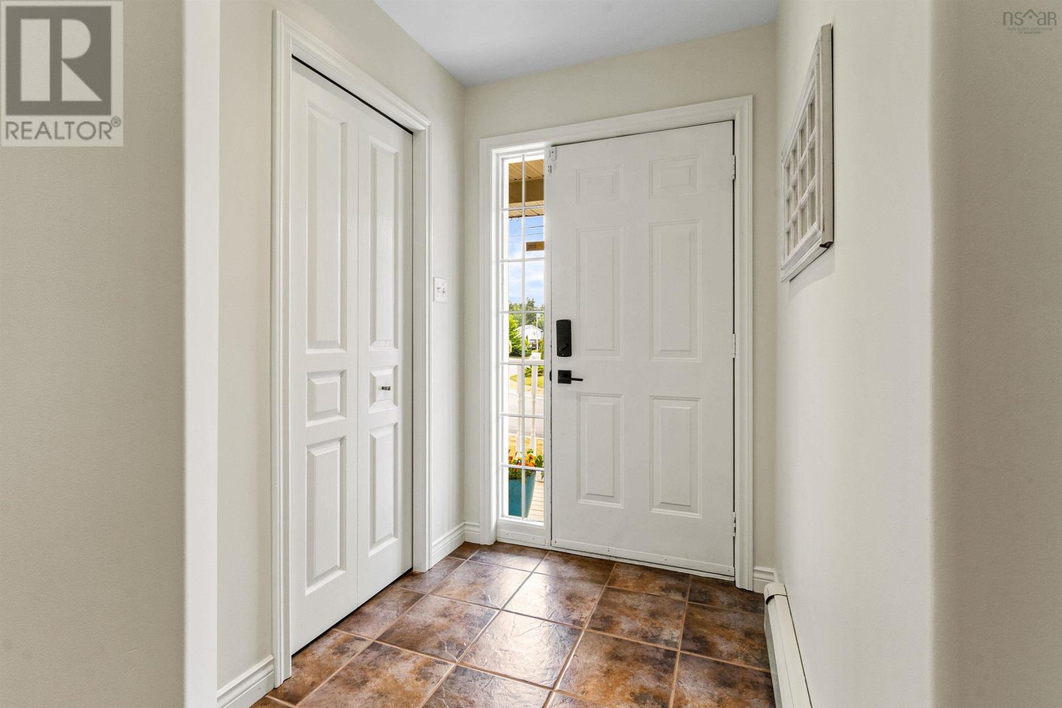
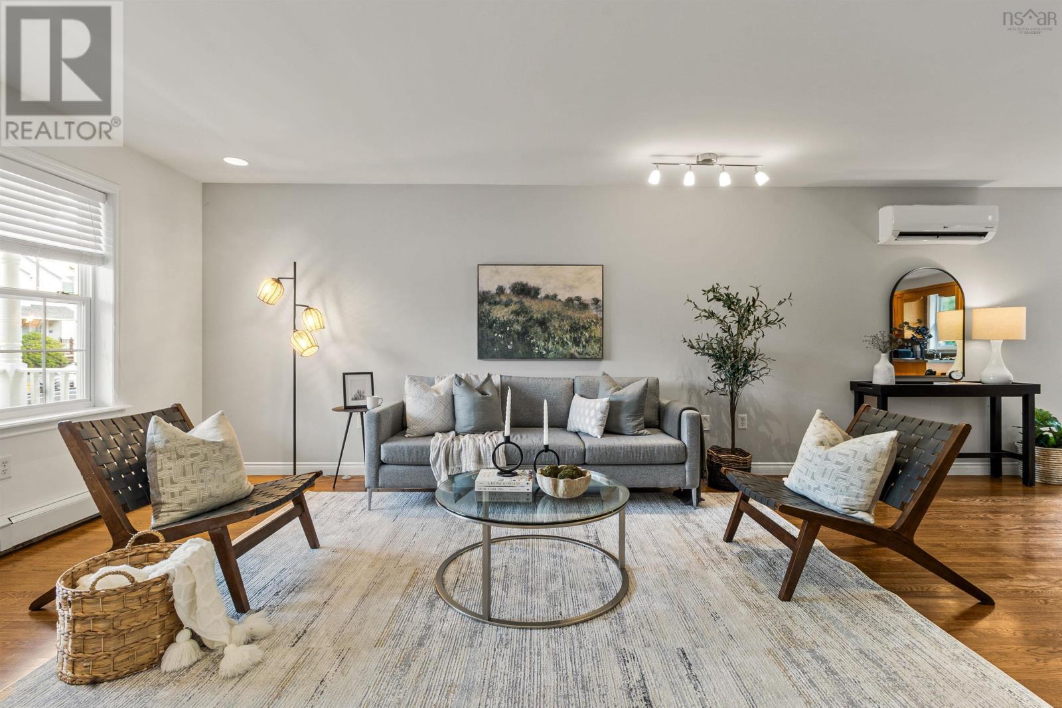
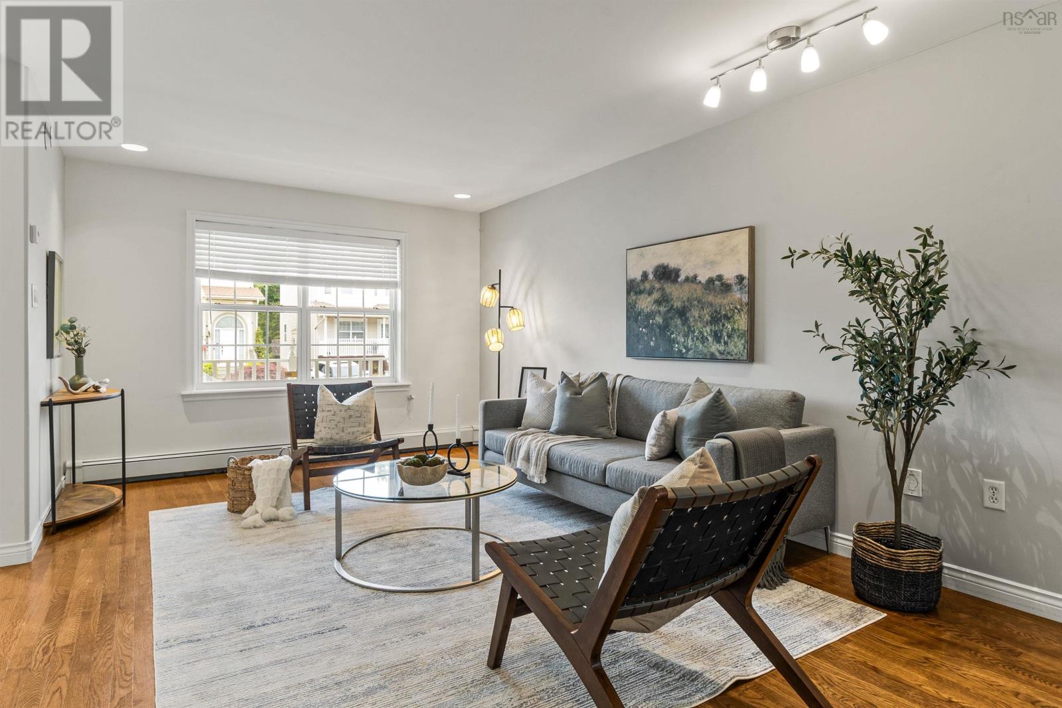
$625,000
332 Oceanview Drive
Bedford, Nova Scotia, Nova Scotia, B4A4H5
MLS® Number: 202520009
Property description
Welcome to 332 Oceanview Drive in sought-after Bedford South! This beautiful 3-bedroom, 2.5-bath home offers the perfect balance of comfort, convenience, and community. Located by Larry Uteck, you have quick access to grocery stores, restaurants, fitness centres, and top-rated schools, while also enjoying the peace and privacy of backing onto a greenbelt and being steps away from Oceanview and Nine Mile Drive Park. The main level features an open-concept layout with hardwood flooring, a bright living room with a propane fireplace, and direct access to the back deck and landscaped yard complete with a shed for added storage. The kitchen is both functional and inviting, offering plenty of workspace, stylish finishes, and an eat-up bar thats perfect for casual dining and entertaining. Upstairs, the spacious primary bedroom includes a walk-in closet and a large ensuite bath, while two additional bedrooms and a full bath complete the upper level. The finished basement provides a large family room, a separate flex space (perfect for an office or kids room), a laundry area, and an additional storage room. With efficient propane heating, a ductless heat pump, and a location that offers both nature and city convenience, 332 Oceanview Drive is a must-see!
Building information
Type
*****
Appliances
*****
Basement Development
*****
Basement Type
*****
Constructed Date
*****
Construction Style Attachment
*****
Cooling Type
*****
Exterior Finish
*****
Fireplace Present
*****
Flooring Type
*****
Foundation Type
*****
Half Bath Total
*****
Size Interior
*****
Stories Total
*****
Total Finished Area
*****
Utility Water
*****
Land information
Amenities
*****
Landscape Features
*****
Sewer
*****
Size Irregular
*****
Size Total
*****
Rooms
Main level
Bath (# pieces 1-6)
*****
Kitchen
*****
Dining room
*****
Living room
*****
Foyer
*****
Lower level
Laundry room
*****
Storage
*****
Other
*****
Den
*****
Recreational, Games room
*****
Second level
Bedroom
*****
Bedroom
*****
Bath (# pieces 1-6)
*****
Ensuite (# pieces 2-6)
*****
Primary Bedroom
*****
Courtesy of Keller Williams Select Realty
Book a Showing for this property
Please note that filling out this form you'll be registered and your phone number without the +1 part will be used as a password.
