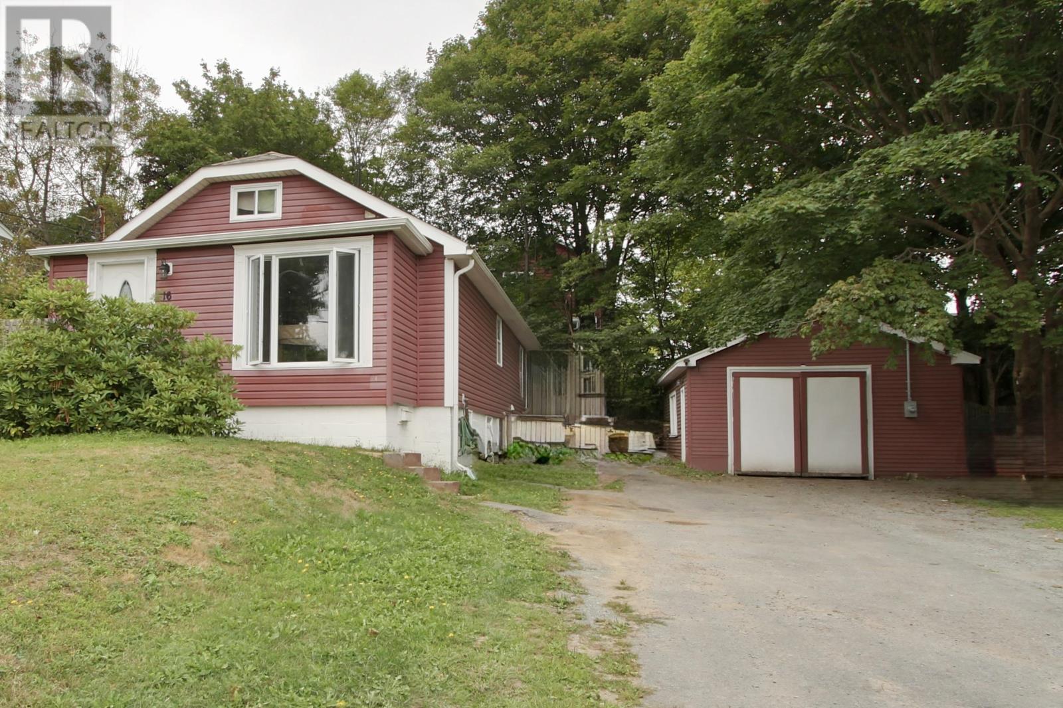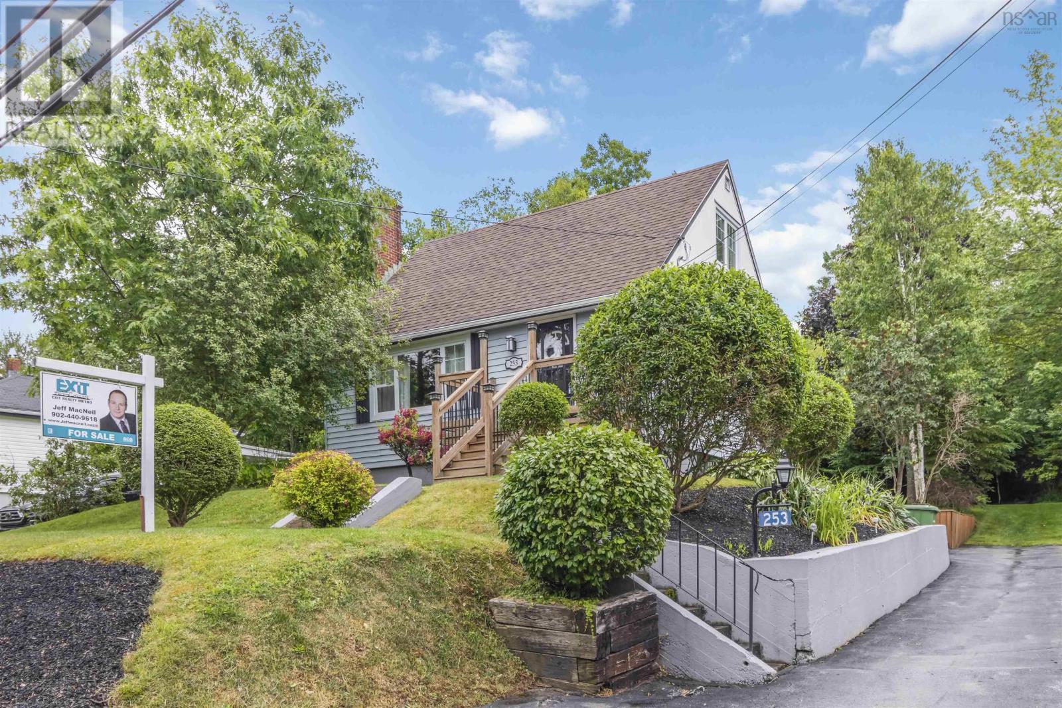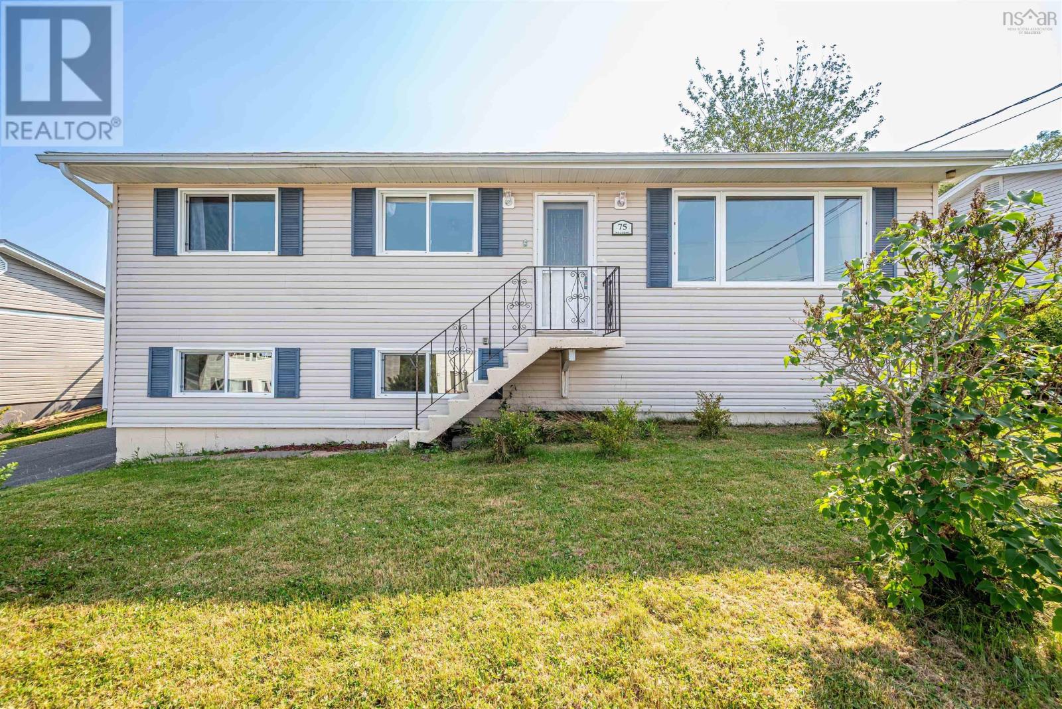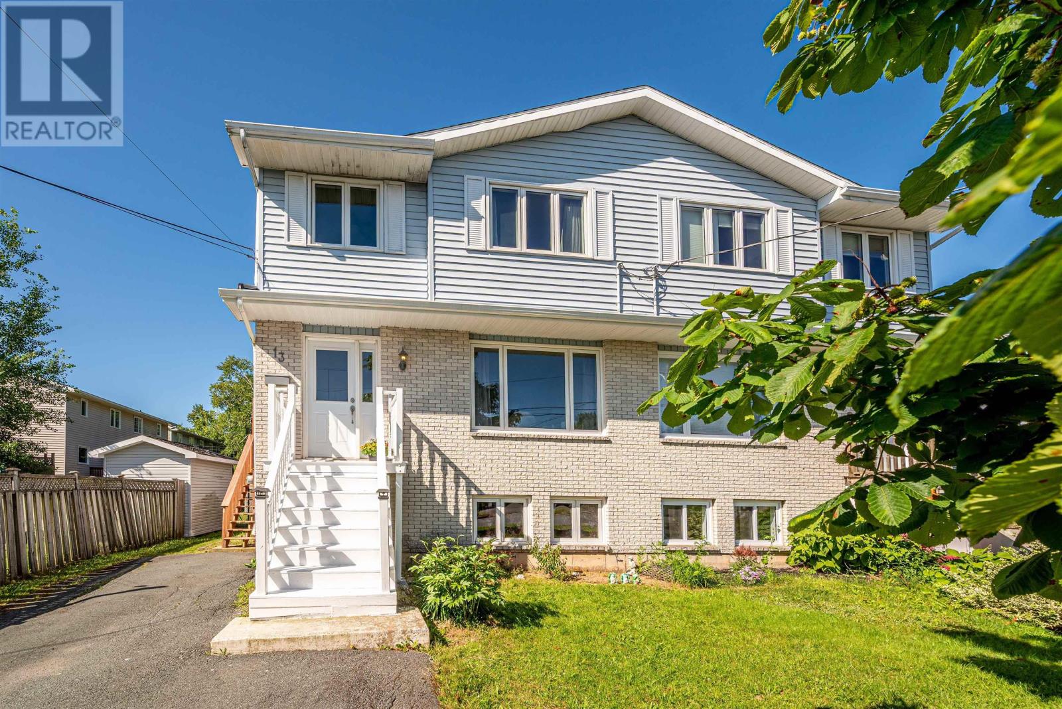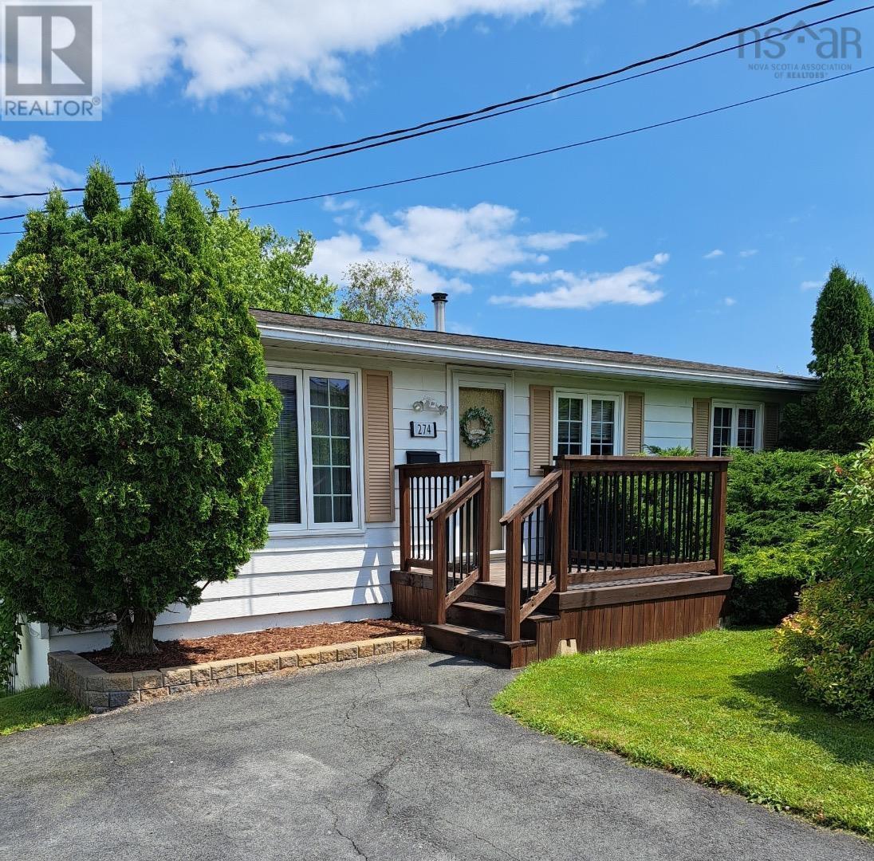Free account required
Unlock the full potential of your property search with a free account! Here's what you'll gain immediate access to:
- Exclusive Access to Every Listing
- Personalized Search Experience
- Favorite Properties at Your Fingertips
- Stay Ahead with Email Alerts
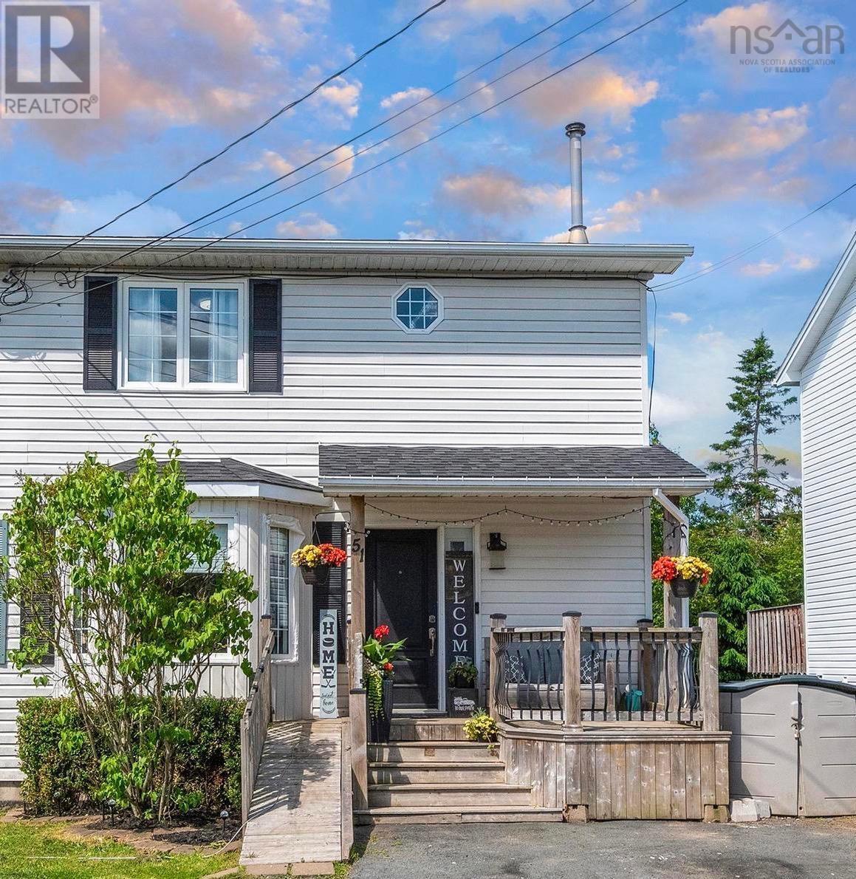
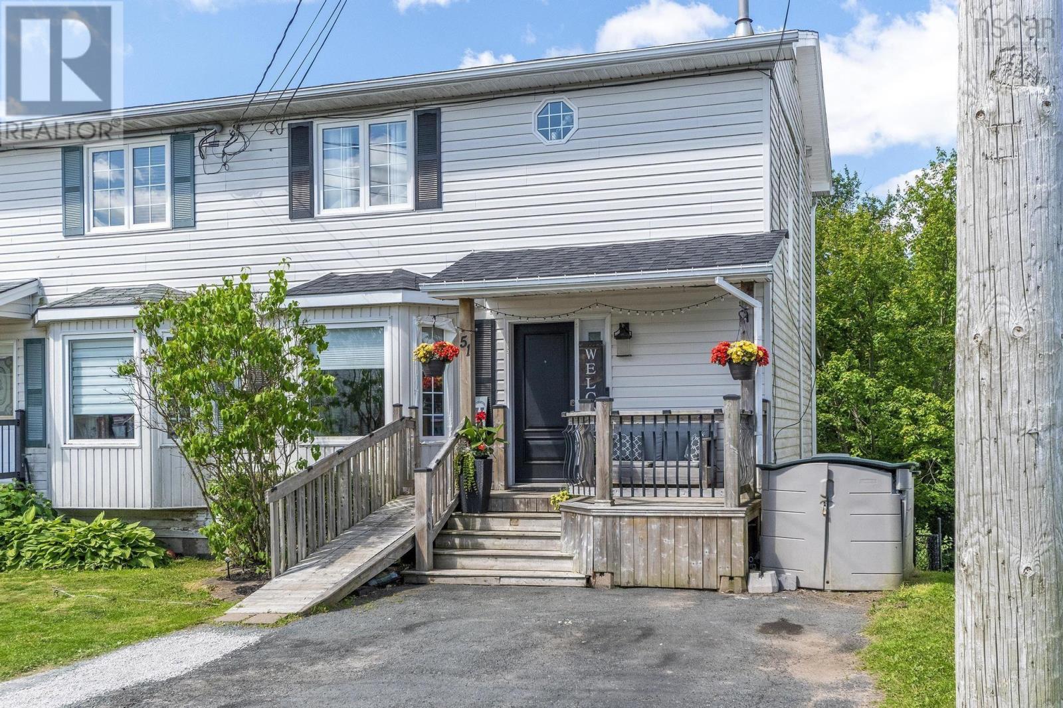
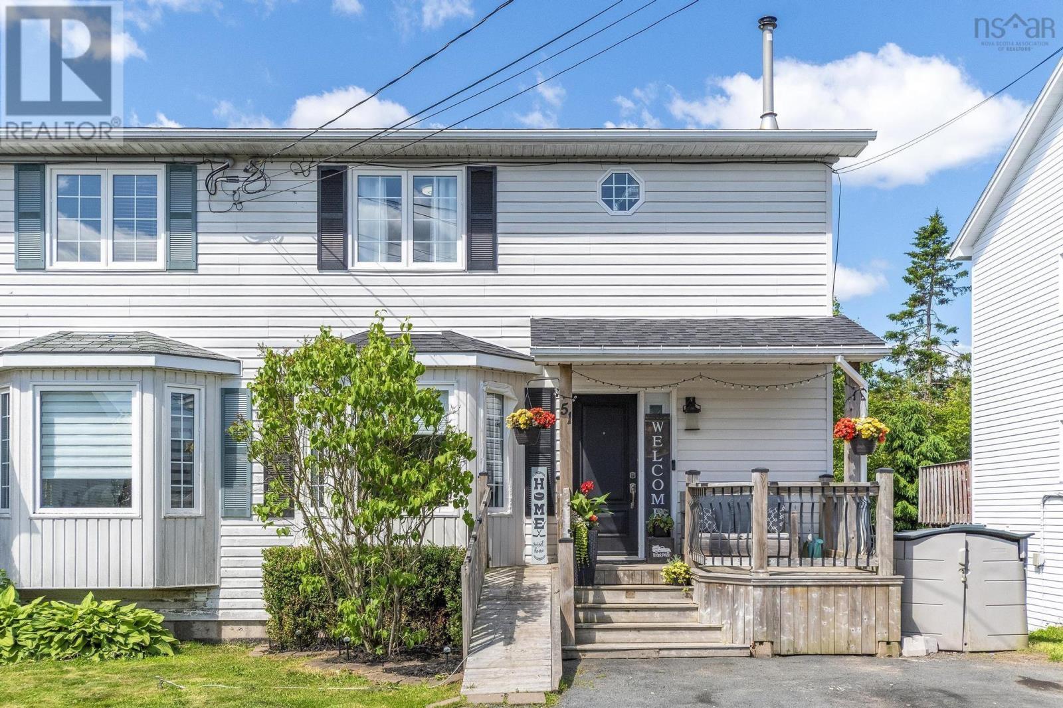
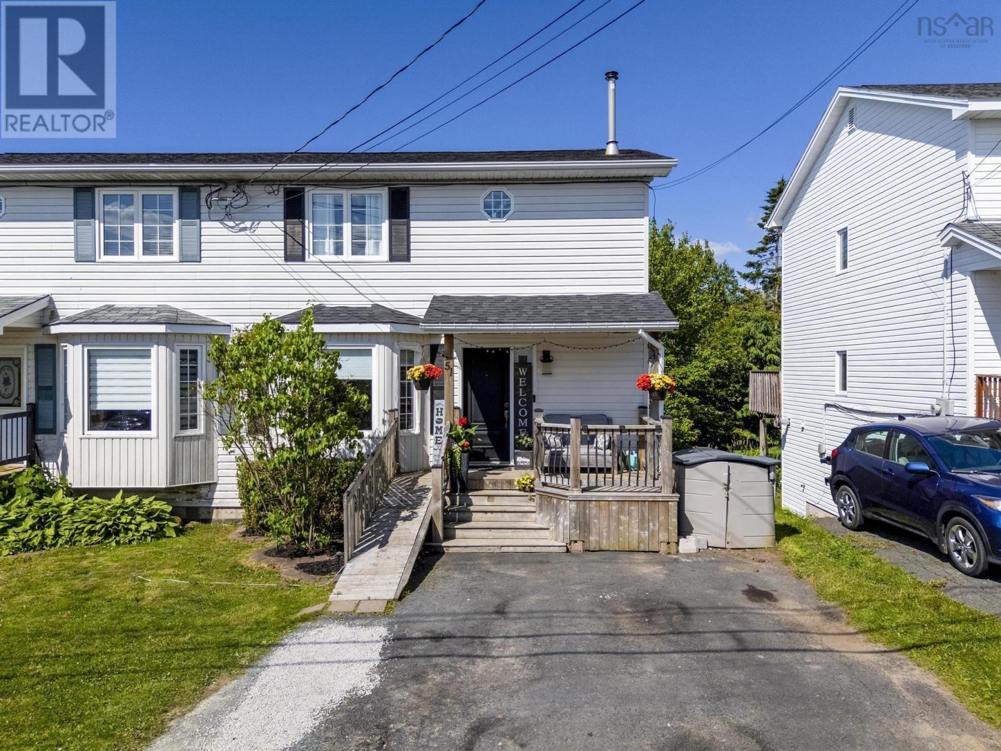
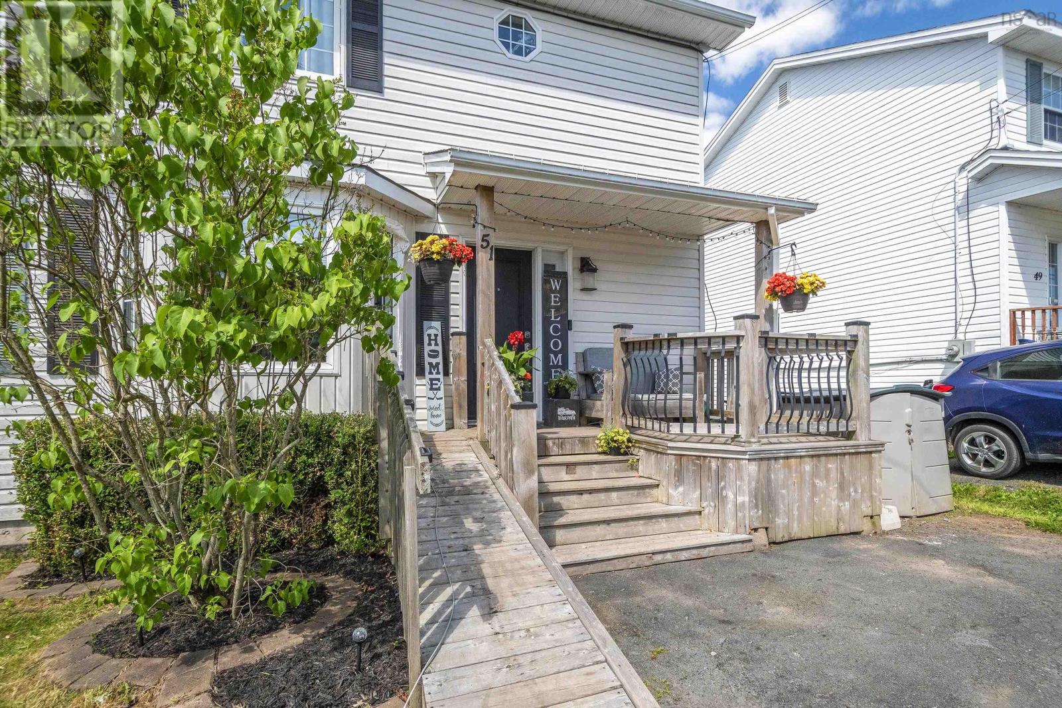
$443,000
51 Madeira Crescent
Forest Hills, Nova Scotia, Nova Scotia, B2W6G7
MLS® Number: 202519574
Property description
Beautifully Updated Semi-Detached in Forest Hills Welcome to 51 Madeira Crescent, a well-maintained and thoughtfully updated semi-detached home located in the heart of family-friendly Forest Hills. Offering over 1,600 sq ft of finished living space across three levels, this home is move-in ready and perfect for families, first-time buyers, or investors. The main floor features a bright and spacious living room, a modern kitchen with updated backsplash, and an inviting dining area with custom wood paneling. Step out onto the brand-new upper deck with stylish glass backing ideal for entertaining which leads down to a lower-level deck and the fully fenced backyard surrounded by mature trees, providing a private and peaceful retreat. Upstairs, you'll find three well-proportioned bedrooms, including a spacious primary suite with a walk-in closet and a 4-piece main bathroom. The lower level offers a large rec room with feature wood accent wall and walkout access to the backyard, a recently updated 3-piece bathroom with a new shower, and a utility/storage space. Upgrades include a New roof, new hot water tank, new flooring on all stairs, as well as upper and lower levels, Brand-new two-tier deck with glass railing and a new kitchen backsplash. This home is ideally located near parks, walking trails, schools, shopping, and just minutes from Cole Harbour amenities. Book your showing today this one won't last long!
Building information
Type
*****
Appliances
*****
Constructed Date
*****
Construction Style Attachment
*****
Exterior Finish
*****
Flooring Type
*****
Foundation Type
*****
Half Bath Total
*****
Size Interior
*****
Stories Total
*****
Total Finished Area
*****
Utility Water
*****
Land information
Amenities
*****
Landscape Features
*****
Sewer
*****
Size Irregular
*****
Size Total
*****
Rooms
Main level
Dining room
*****
Kitchen
*****
Living room
*****
Basement
Bath (# pieces 1-6)
*****
Recreational, Games room
*****
Second level
Bath (# pieces 1-6)
*****
Bedroom
*****
Bedroom
*****
Primary Bedroom
*****
Courtesy of Royal LePage Atlantic (Dartmouth)
Book a Showing for this property
Please note that filling out this form you'll be registered and your phone number without the +1 part will be used as a password.


