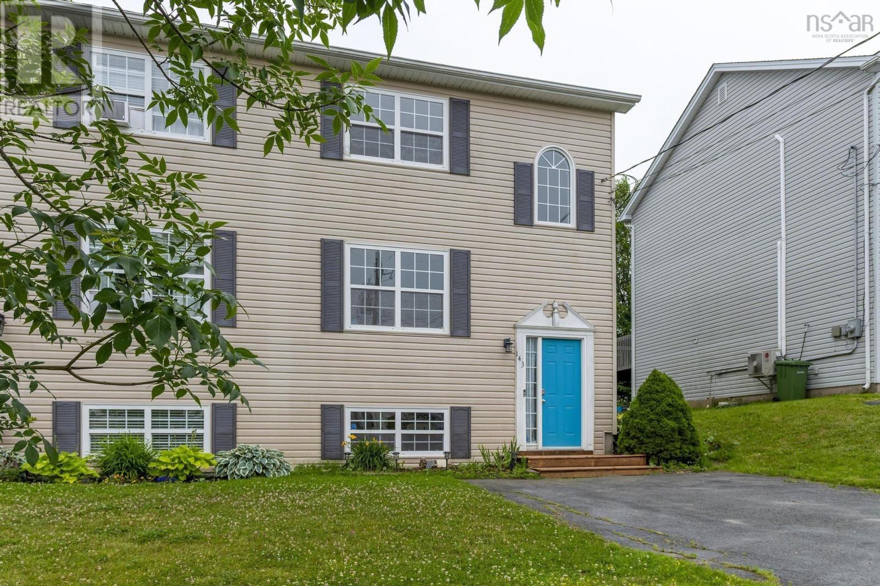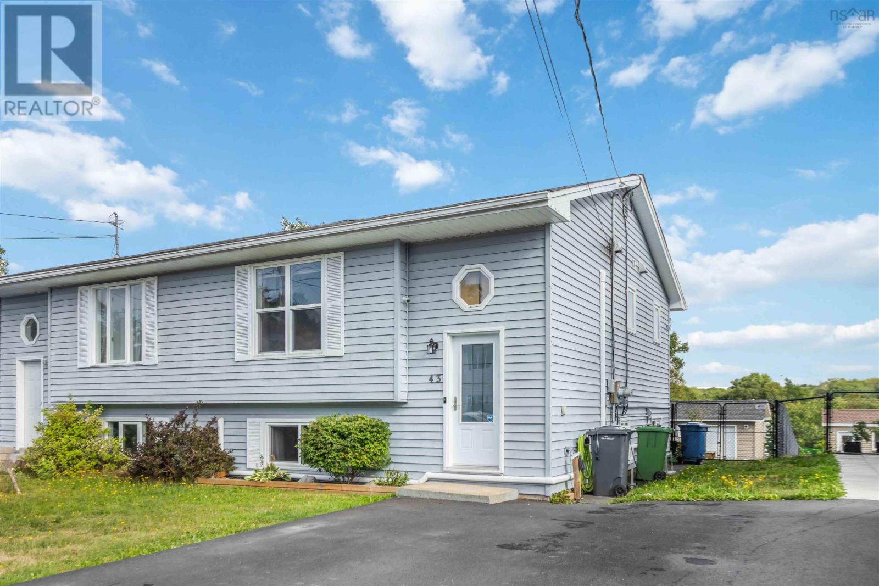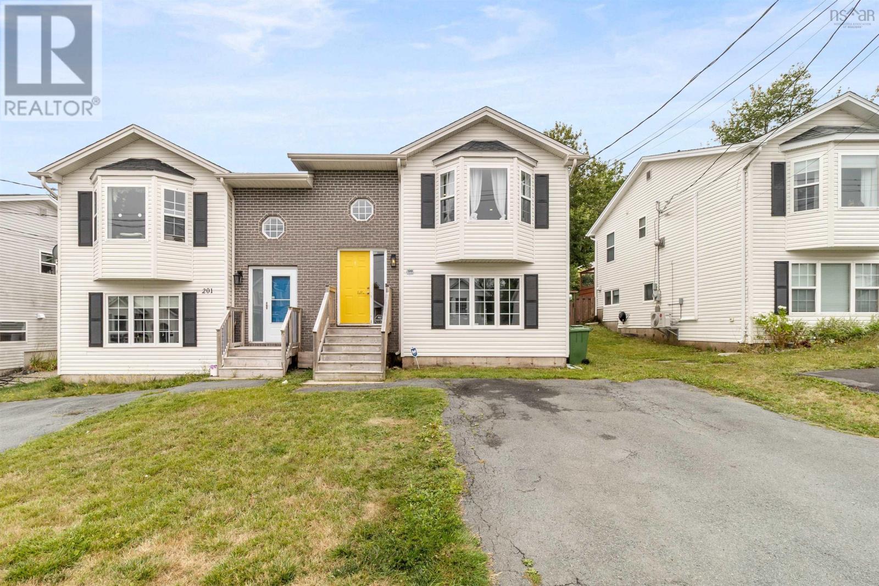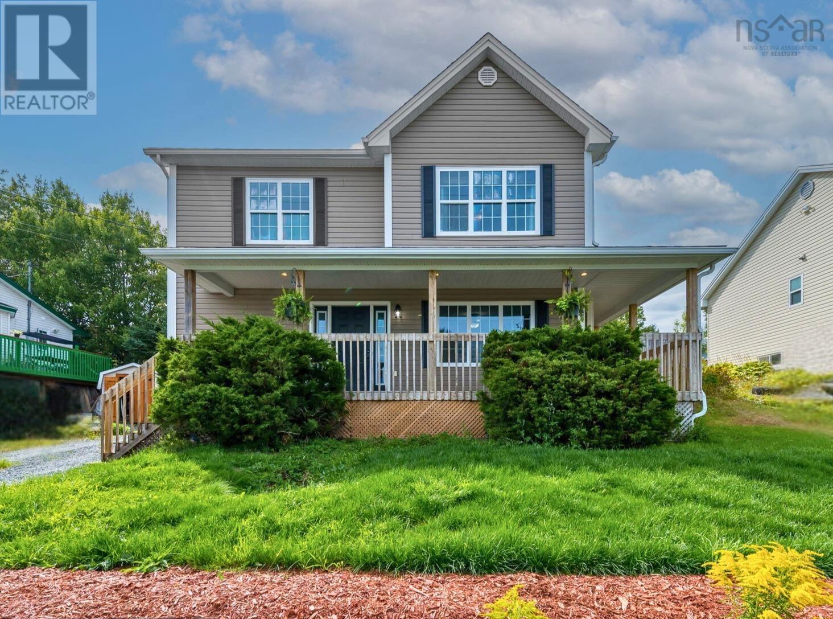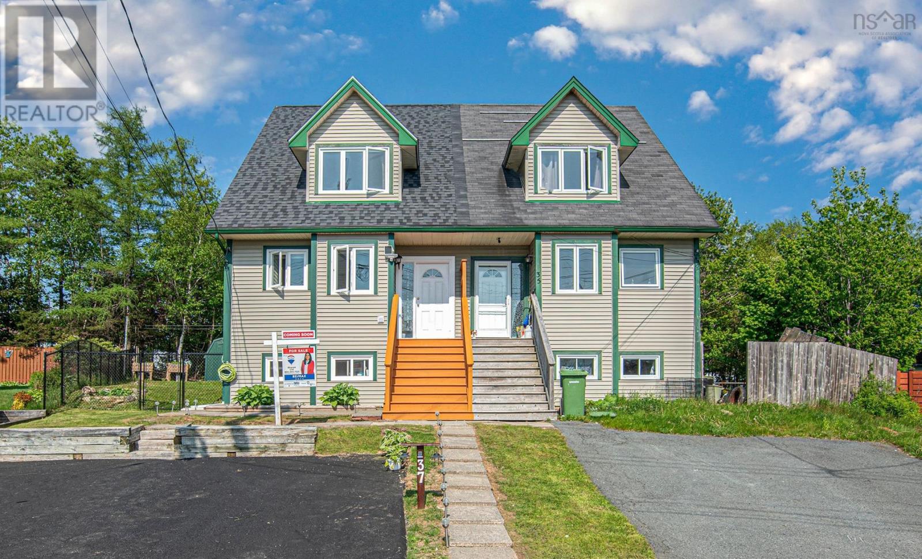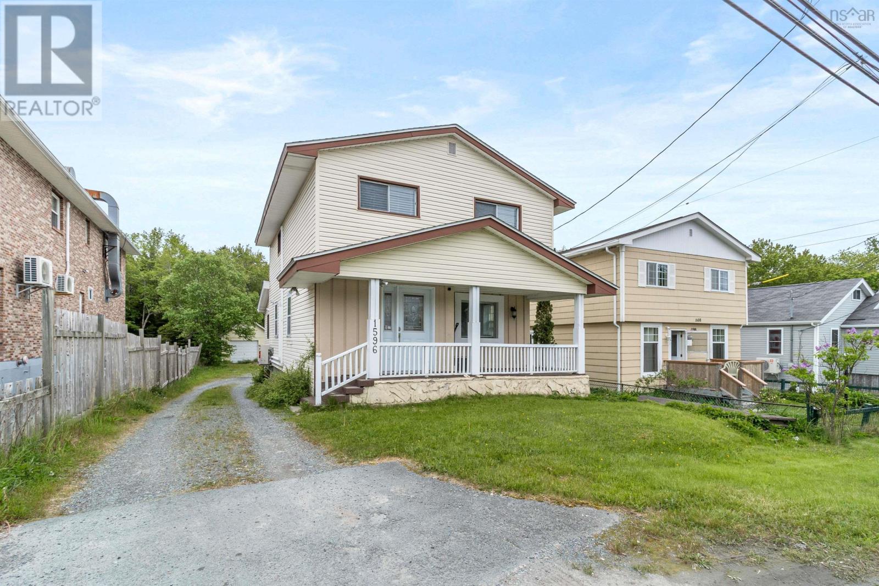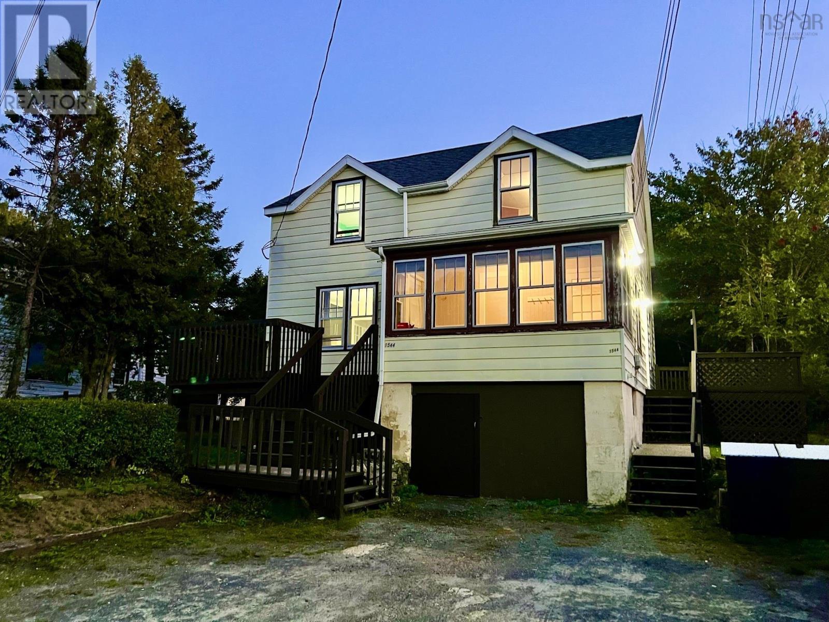Free account required
Unlock the full potential of your property search with a free account! Here's what you'll gain immediate access to:
- Exclusive Access to Every Listing
- Personalized Search Experience
- Favorite Properties at Your Fingertips
- Stay Ahead with Email Alerts
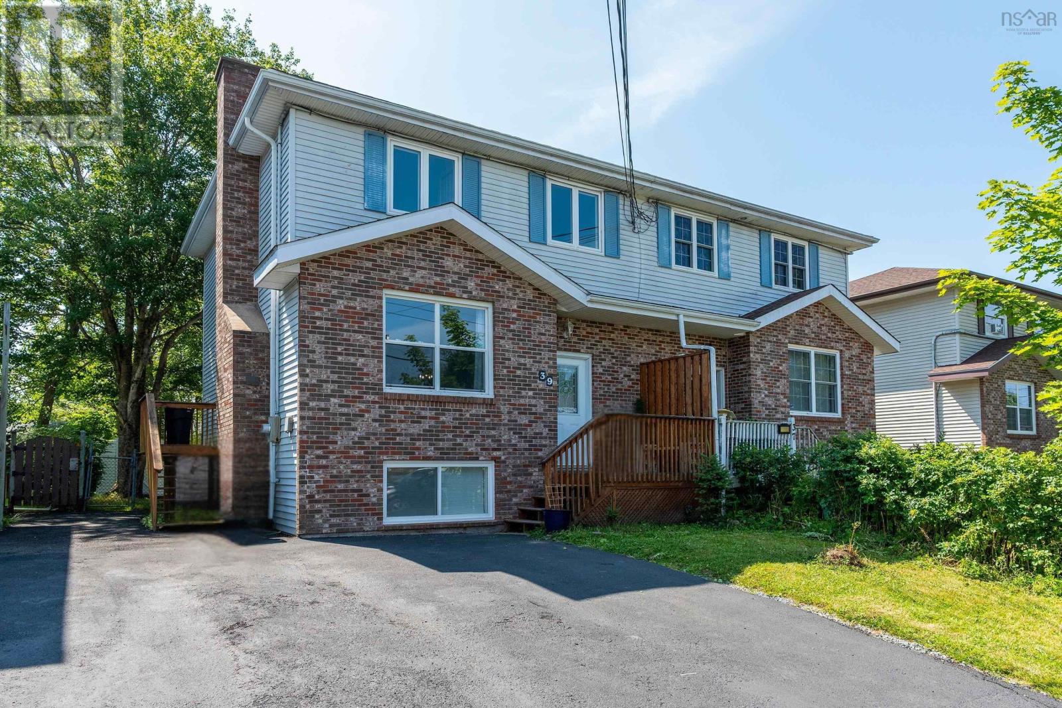
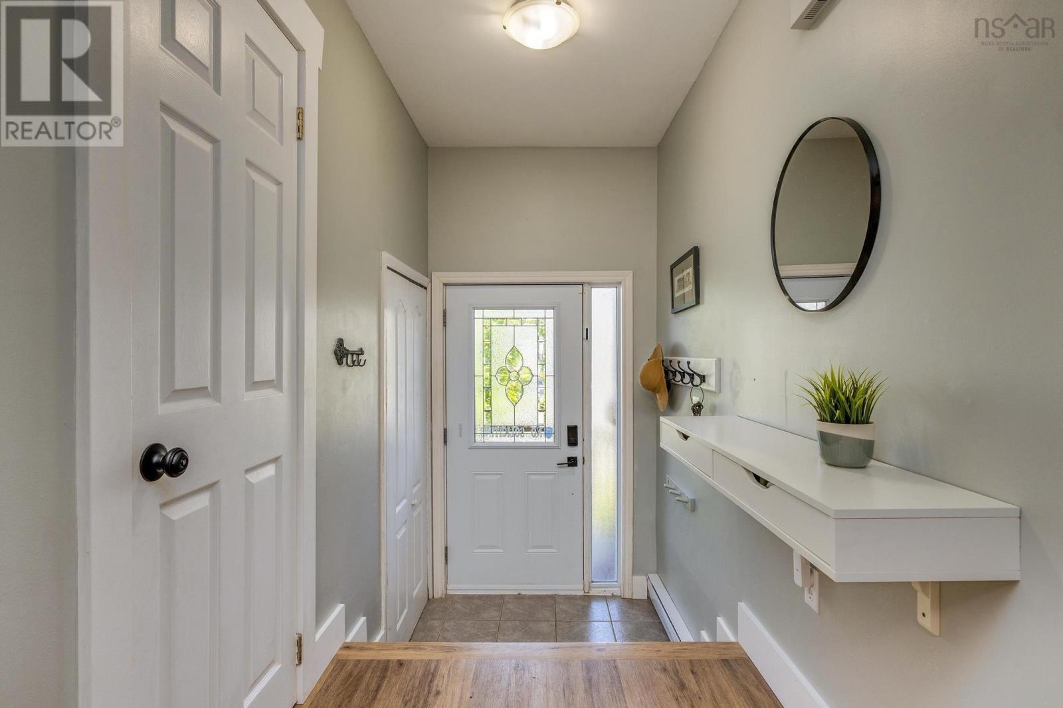
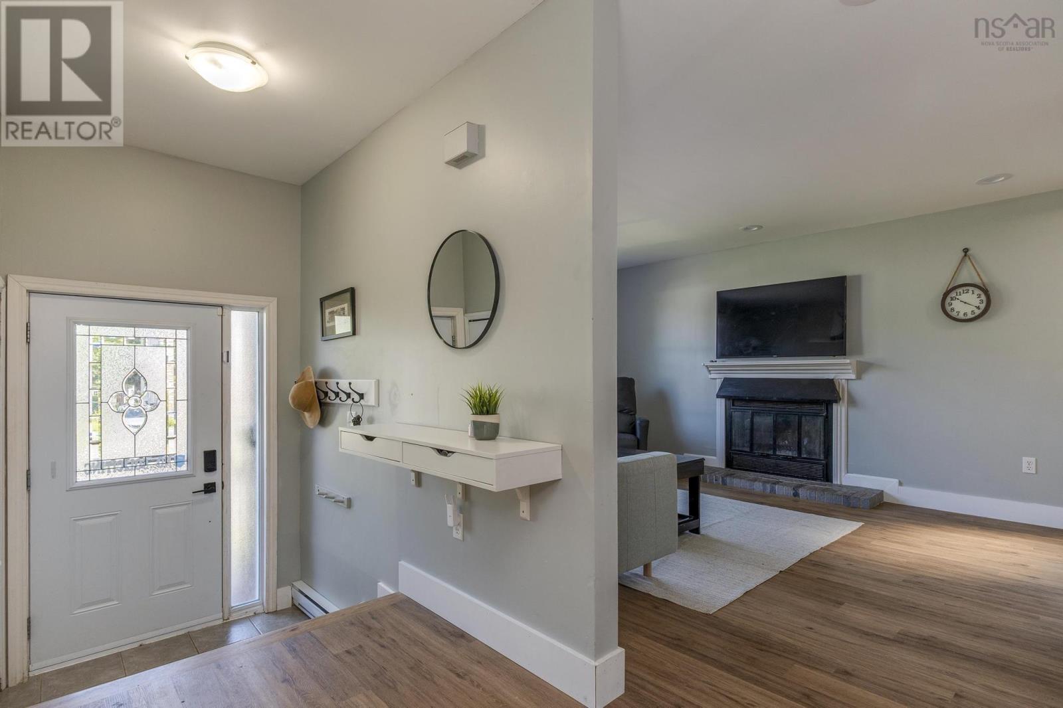
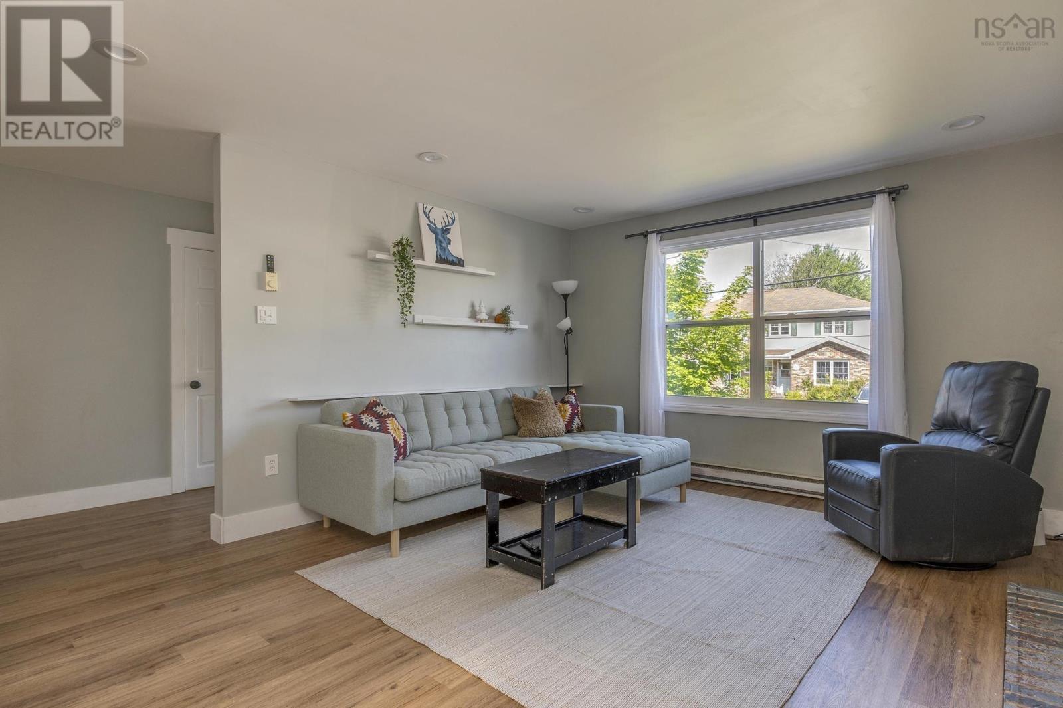
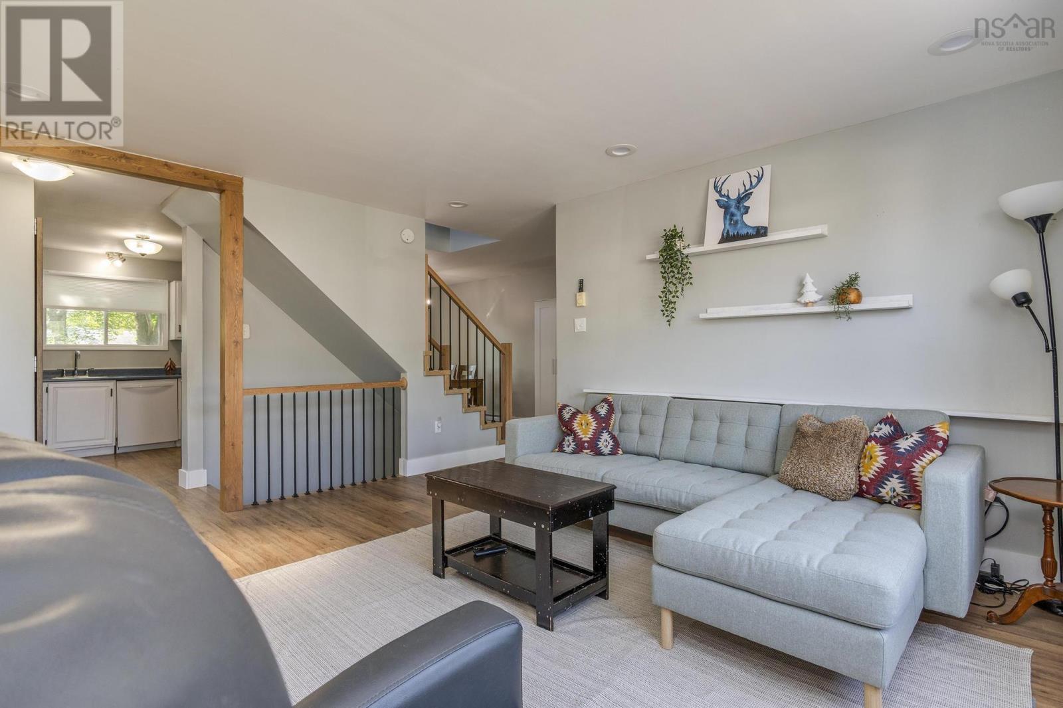
$459,900
39 Sugar Maple Drive
Timberlea, Nova Scotia, Nova Scotia, B3T1G4
MLS® Number: 202519440
Property description
Welcome to this spacious and updated 2-storey semi-detached home located in the heart of family-friendly Timberlea. This well-maintained property offers 4 bedrooms, 1.5 baths, and a host of upgrades, making it perfect for families or anyone seeking comfort, space, and suburban convenience. The main level features a bright and inviting living room, a large kitchen with a breakfast bar, and a formal dining room with patio doors leading to a private walk-down BBQ deck and a fully fenced backyardideal for entertaining or relaxing outdoors. A convenient 2-piece powder room completes this level. Upstairs, youll find a generous primary bedroom with a walk-in closet and direct access to the main 4-piece bathroom, along with two additional spacious bedrooms. The fully finished lower level includes a large rec room, laundry and storage area, and a fourth bedroomperfect for guests, a home office, or teens. Additional features include updated flooring and stairs, fresh paint, vinyl windows, a new hot water tank (2025), and newer appliances. Located just 10 minutes from Halifax and the amenities of Bayers Lake, 5 minutes from Brunello Golf Course, and walking distance to schools, Half Mile Lake, scenic walking trails, and Metro Transit. Dont miss your opportunity to view this move-in-ready home in a fantastic family-friendly neighborhoodbook your private showing today!
Building information
Type
*****
Appliances
*****
Constructed Date
*****
Construction Style Attachment
*****
Exterior Finish
*****
Fireplace Present
*****
Flooring Type
*****
Foundation Type
*****
Half Bath Total
*****
Size Interior
*****
Stories Total
*****
Total Finished Area
*****
Utility Water
*****
Land information
Sewer
*****
Size Irregular
*****
Size Total
*****
Rooms
Main level
Bath (# pieces 1-6)
*****
Dining room
*****
Kitchen
*****
Living room
*****
Basement
Laundry room
*****
Bedroom
*****
Recreational, Games room
*****
Second level
Bedroom
*****
Bedroom
*****
Bath (# pieces 1-6)
*****
Primary Bedroom
*****
Courtesy of Royal LePage Atlantic
Book a Showing for this property
Please note that filling out this form you'll be registered and your phone number without the +1 part will be used as a password.
