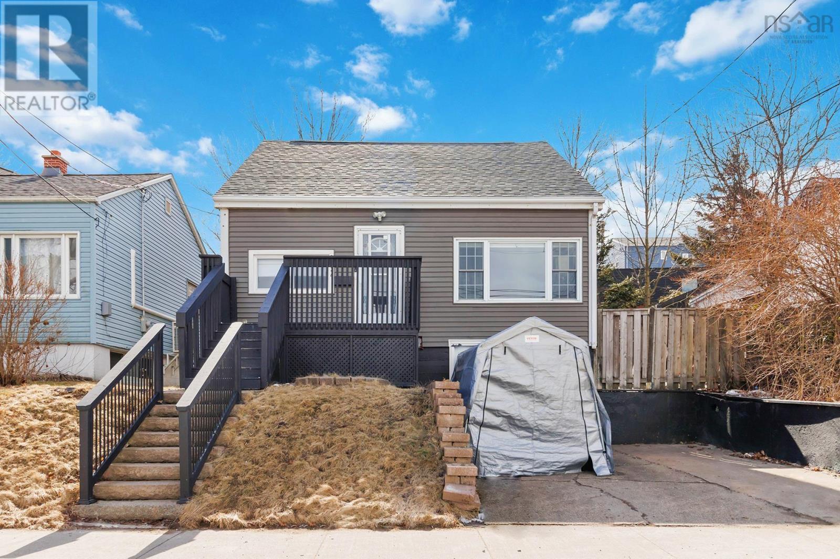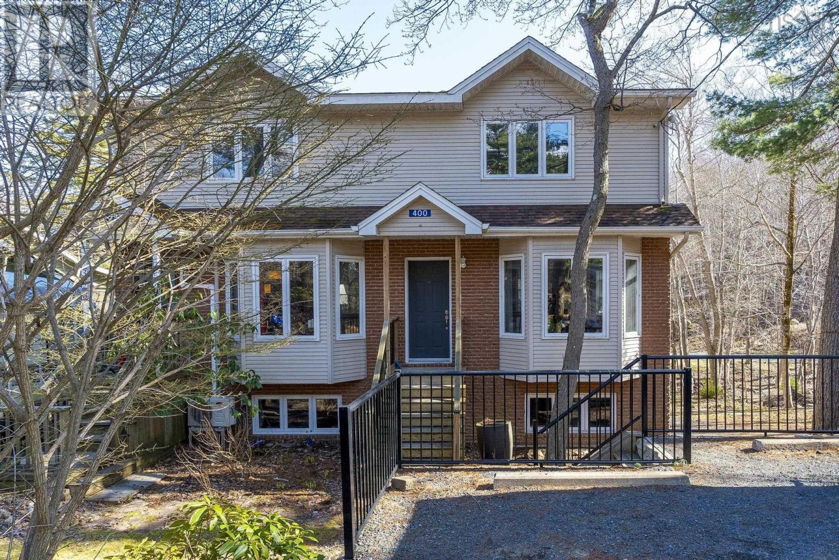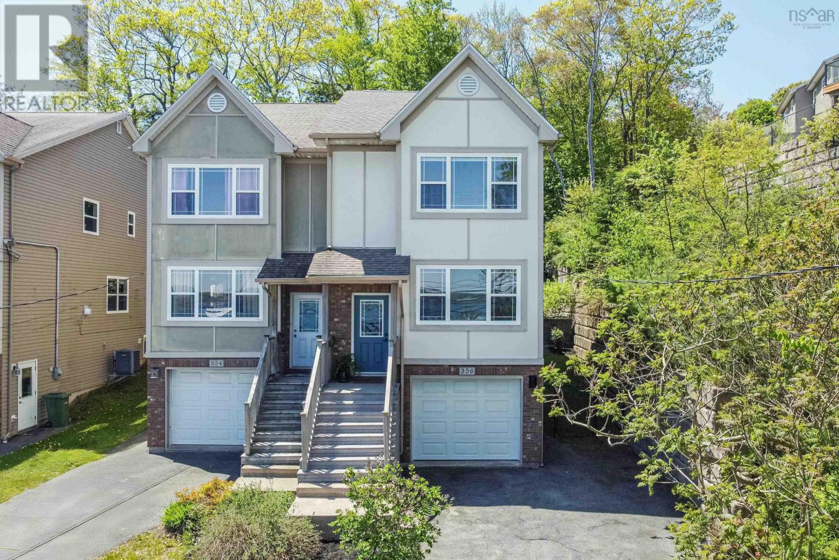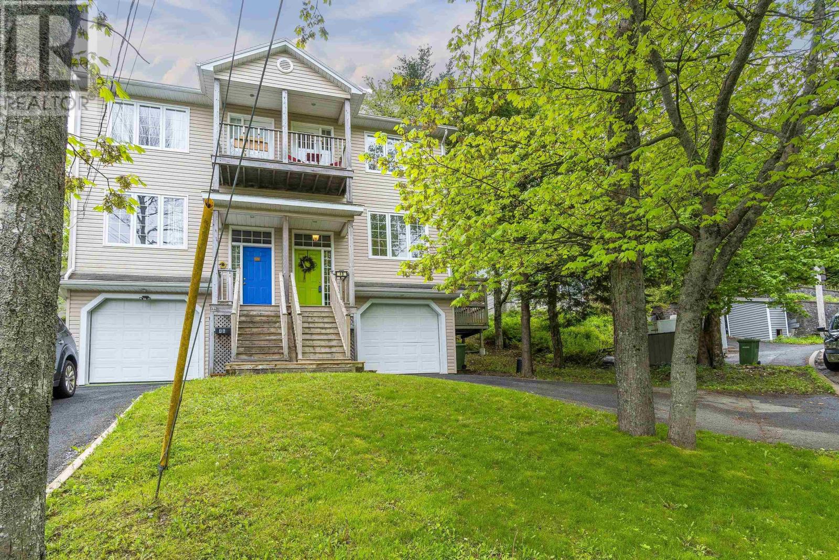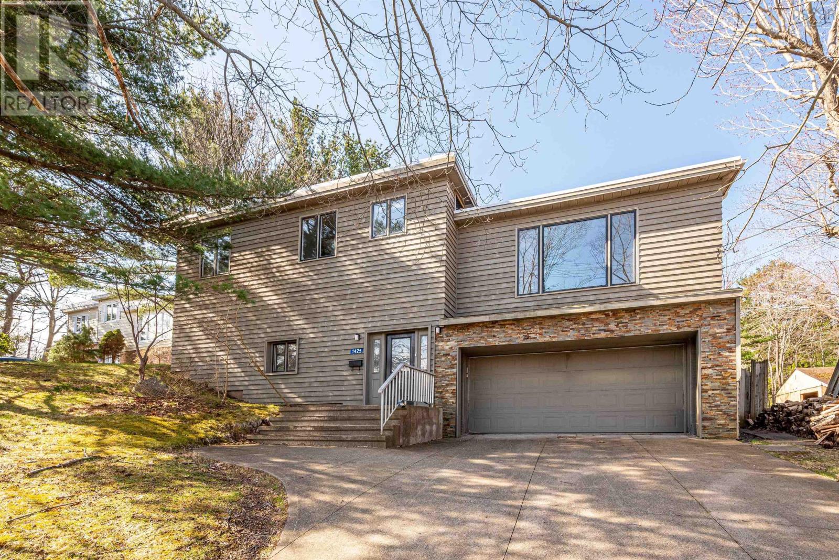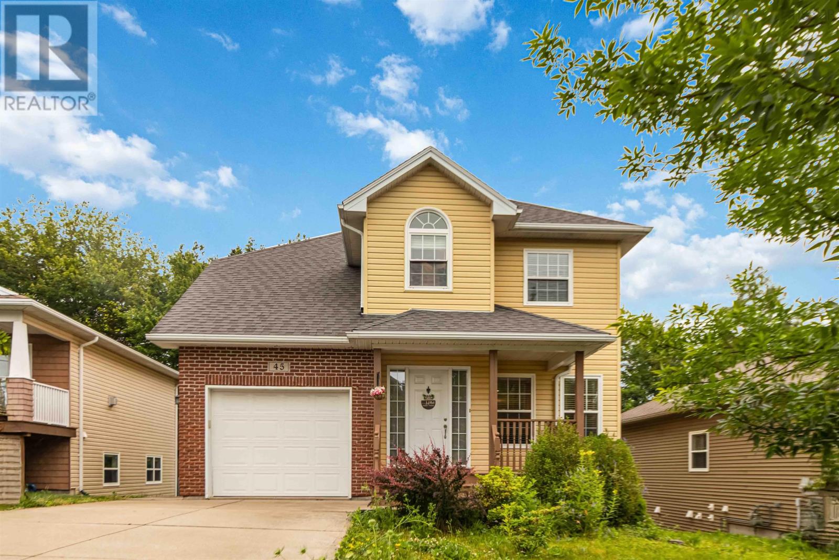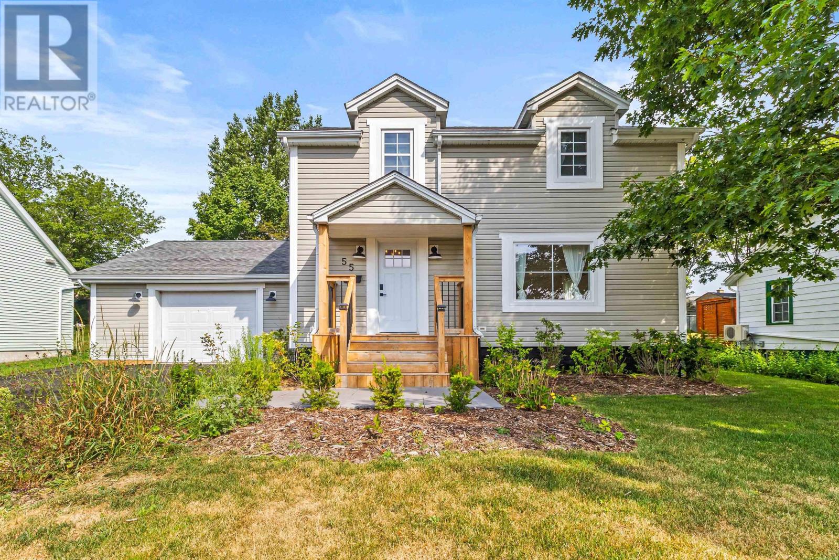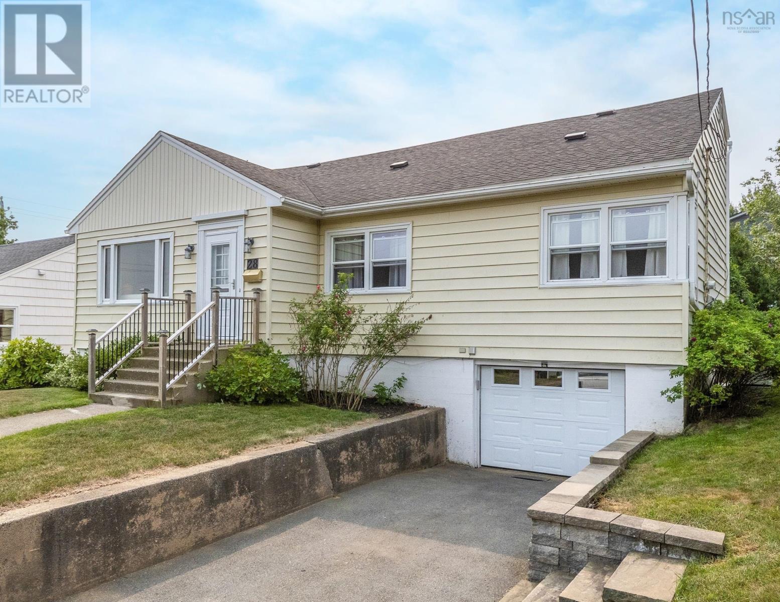Free account required
Unlock the full potential of your property search with a free account! Here's what you'll gain immediate access to:
- Exclusive Access to Every Listing
- Personalized Search Experience
- Favorite Properties at Your Fingertips
- Stay Ahead with Email Alerts
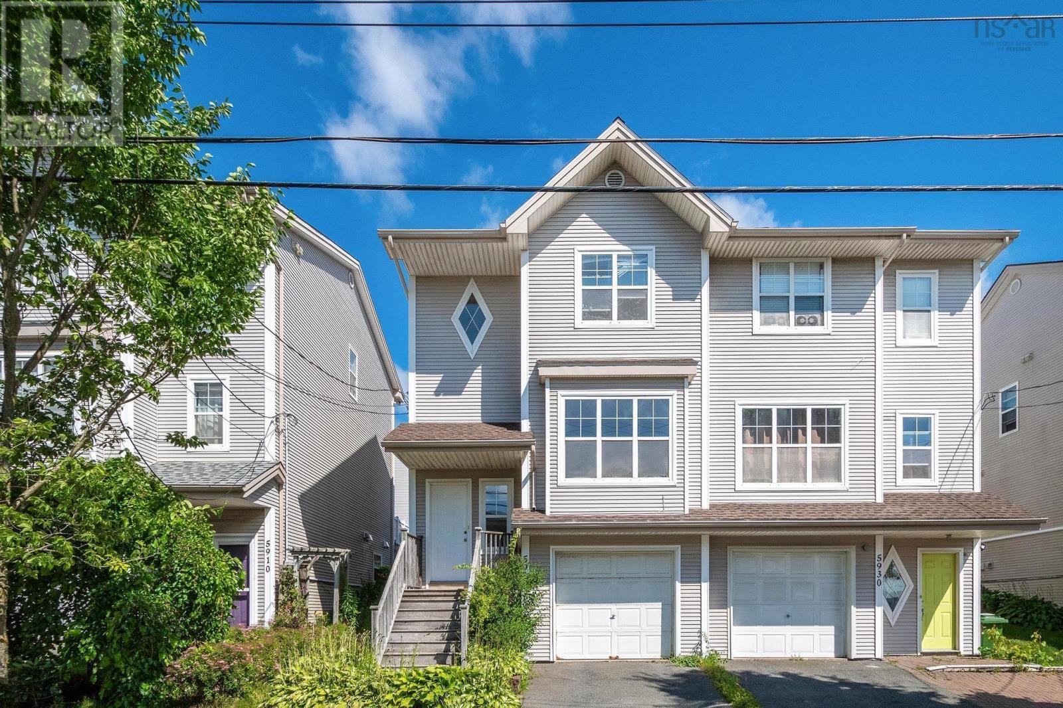
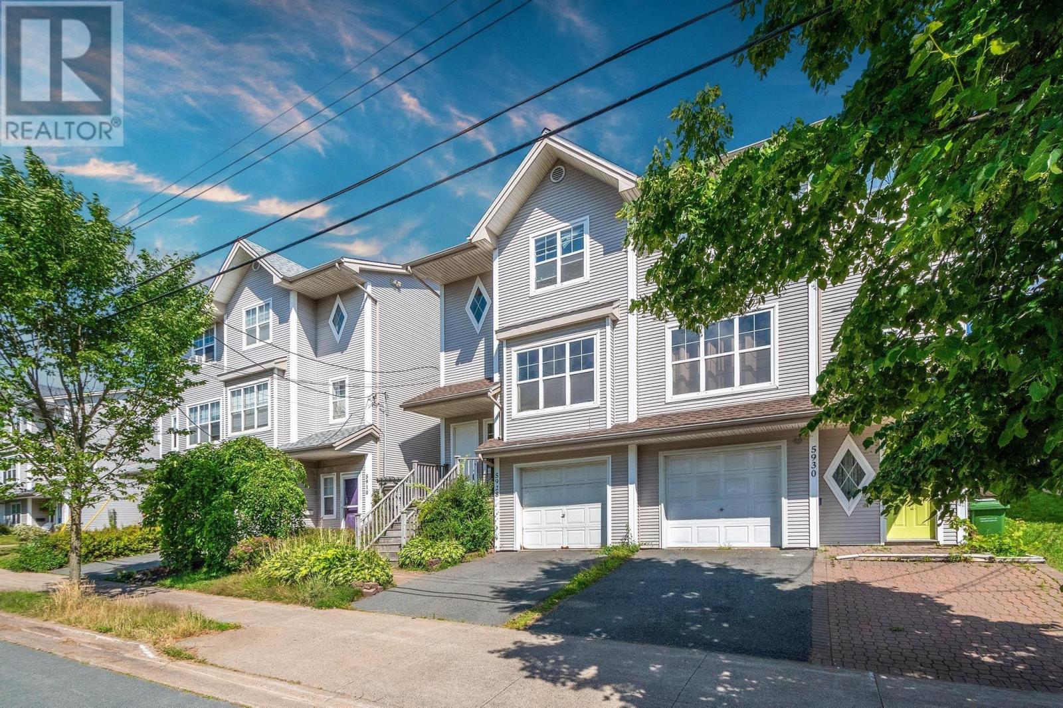
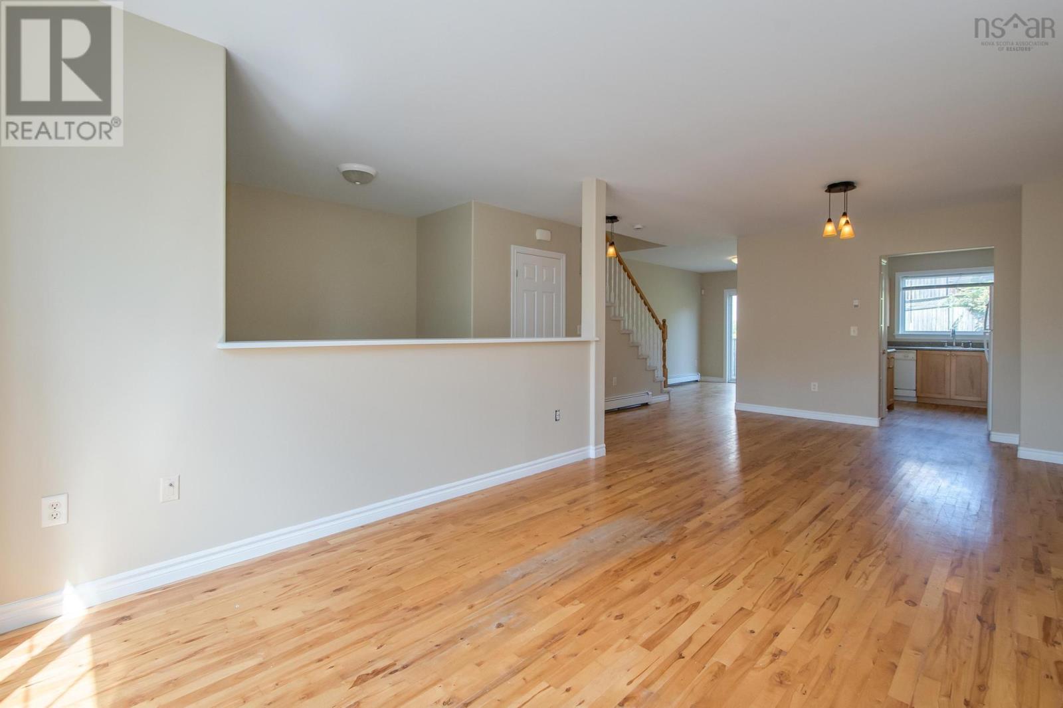
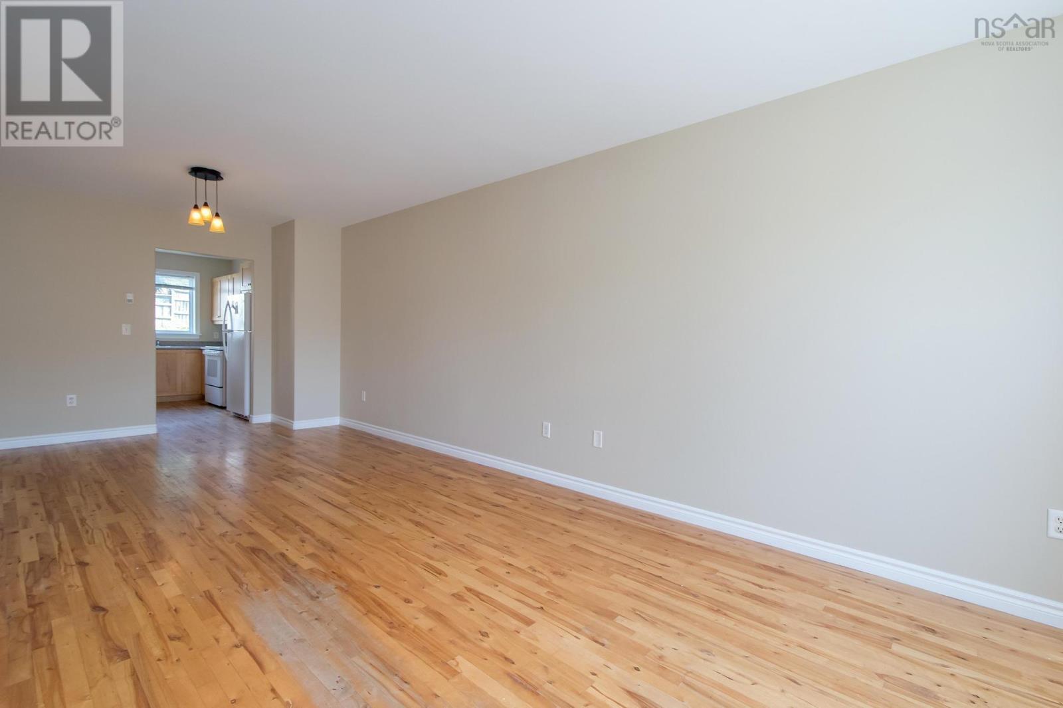
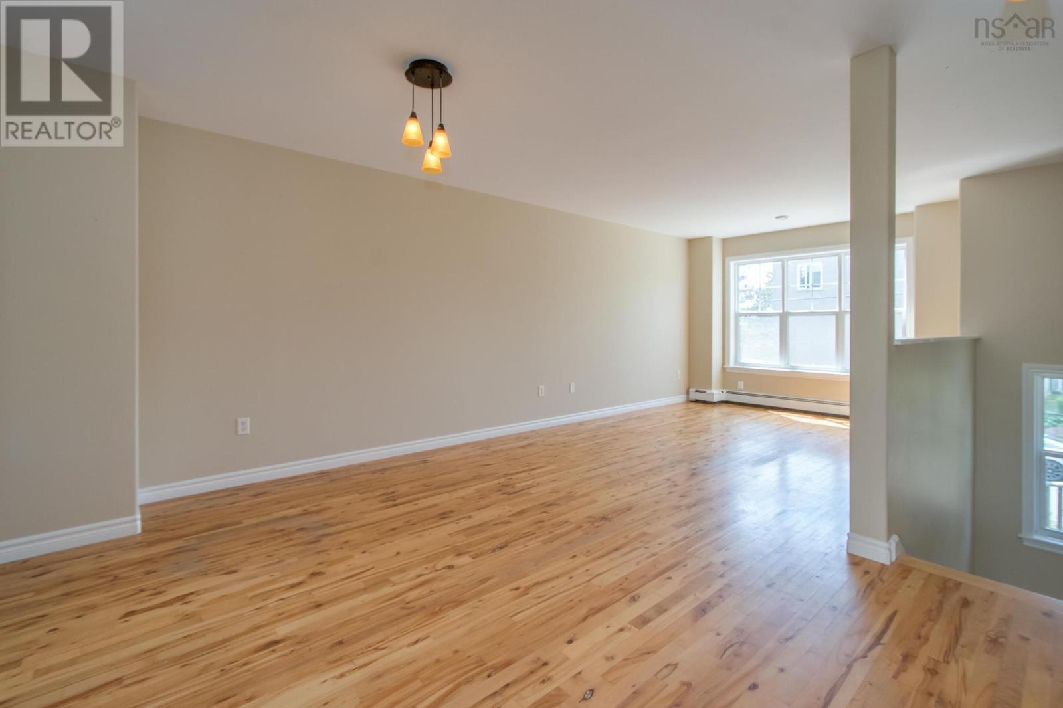
$610,000
5928 Gainsborough Place
North End, Nova Scotia, Nova Scotia, B3K6B4
MLS® Number: 202517724
Property description
3-Level Semi-Detached in Halifaxs North End Available Immediately! Welcome to this spacious and well-laid-out semi-detached home located in the highly sought-after North End of Halifax. This three-level property offers plenty of space for families or professionals alike. The main floor features a bright living room, a functional kitchen with adjoining dining area, a convenient walk-in pantry, and a 2-piece powder room. Upstairs, youll find a large primary bedroom complete with an ensuite bath and walk-in closet. Two additional bedrooms and another full bathroom provide space and flexibility for family or guests. The finished basement includes a cozy rec room, perfect for movie nights or a home office, as well as another 2pc bathroom and laundry facilities. Outside, enjoy the partially fenced backyardideal for kids, pets, or outdoor entertainingand a single car garage for added convenience. Dont miss this opportunity to live in one of Halifaxs most vibrant and desirable neighbourhoods. Immediate possession available!
Building information
Type
*****
Appliances
*****
Architectural Style
*****
Constructed Date
*****
Construction Style Attachment
*****
Exterior Finish
*****
Flooring Type
*****
Foundation Type
*****
Half Bath Total
*****
Size Interior
*****
Stories Total
*****
Total Finished Area
*****
Utility Water
*****
Land information
Amenities
*****
Landscape Features
*****
Sewer
*****
Size Irregular
*****
Size Total
*****
Rooms
Main level
Bath (# pieces 1-6)
*****
Living room
*****
Kitchen
*****
Dining room
*****
Basement
Bath (# pieces 1-6)
*****
Recreational, Games room
*****
Second level
Bath (# pieces 1-6)
*****
Ensuite (# pieces 2-6)
*****
Bedroom
*****
Bedroom
*****
Primary Bedroom
*****
Courtesy of Royal LePage Atlantic (Dartmouth)
Book a Showing for this property
Please note that filling out this form you'll be registered and your phone number without the +1 part will be used as a password.
