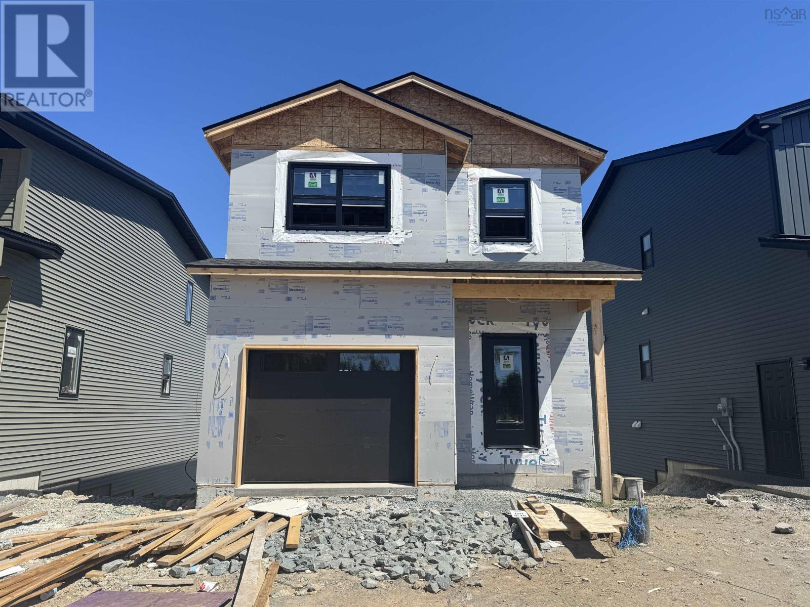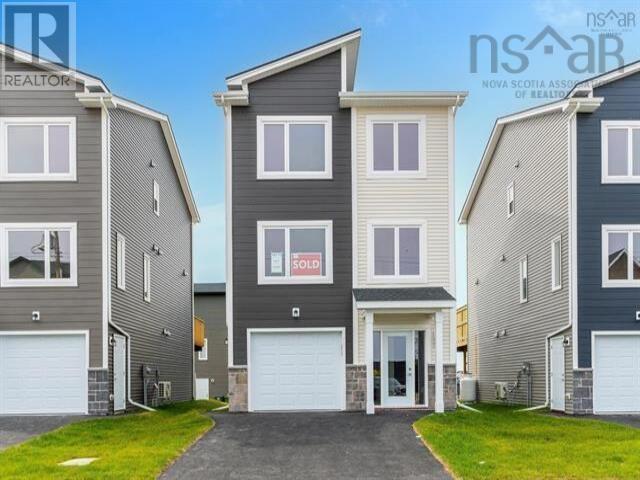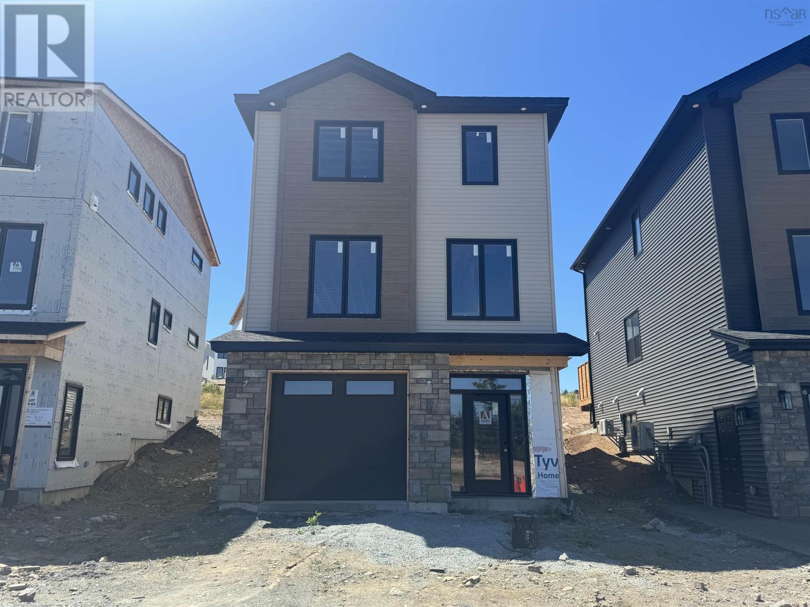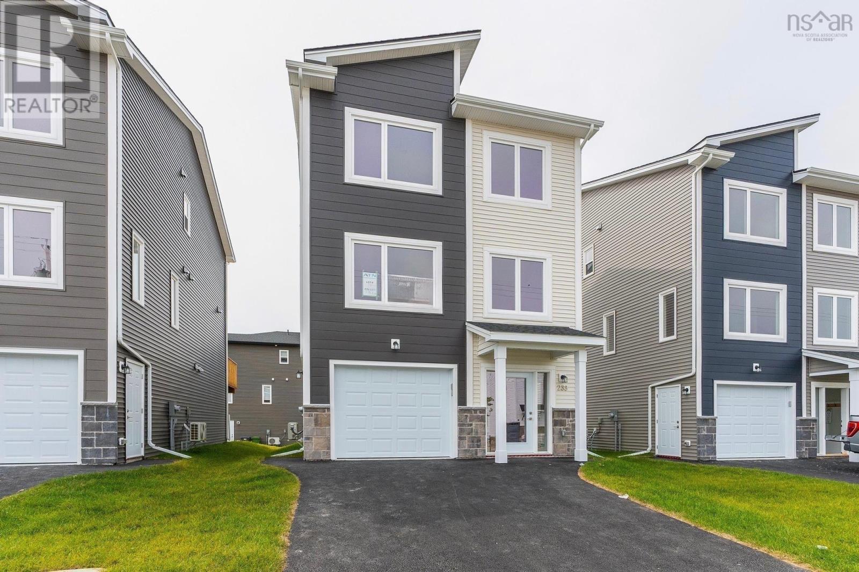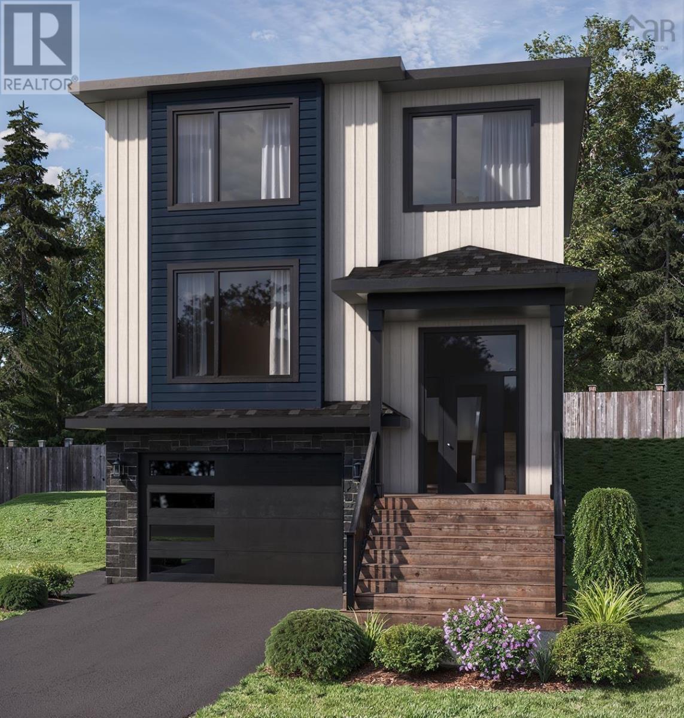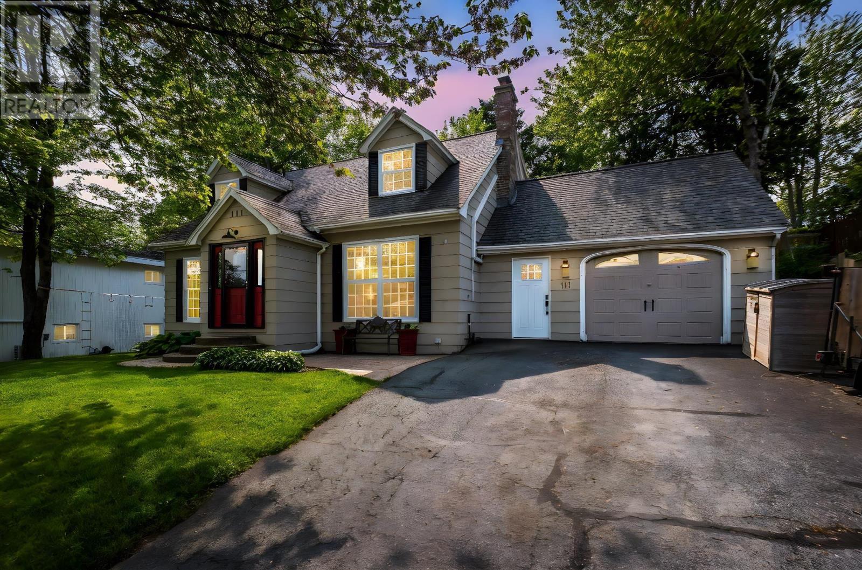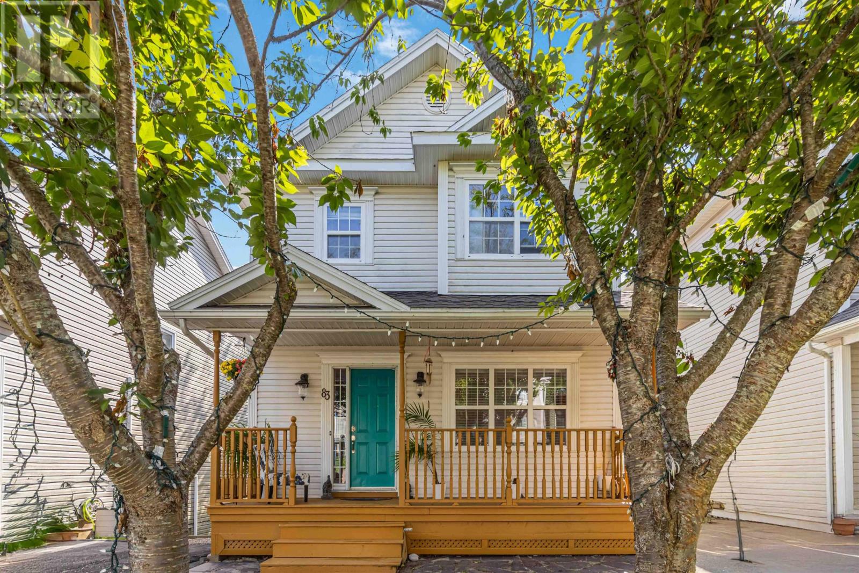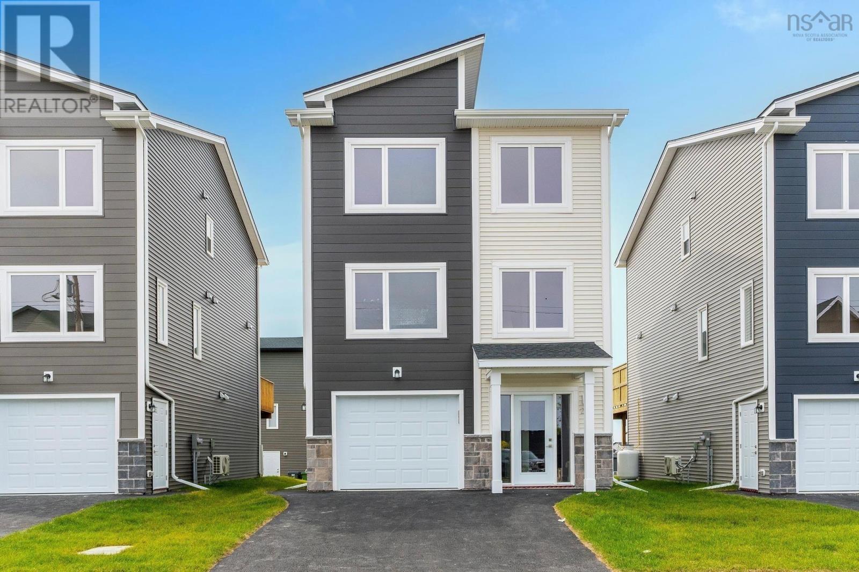Free account required
Unlock the full potential of your property search with a free account! Here's what you'll gain immediate access to:
- Exclusive Access to Every Listing
- Personalized Search Experience
- Favorite Properties at Your Fingertips
- Stay Ahead with Email Alerts
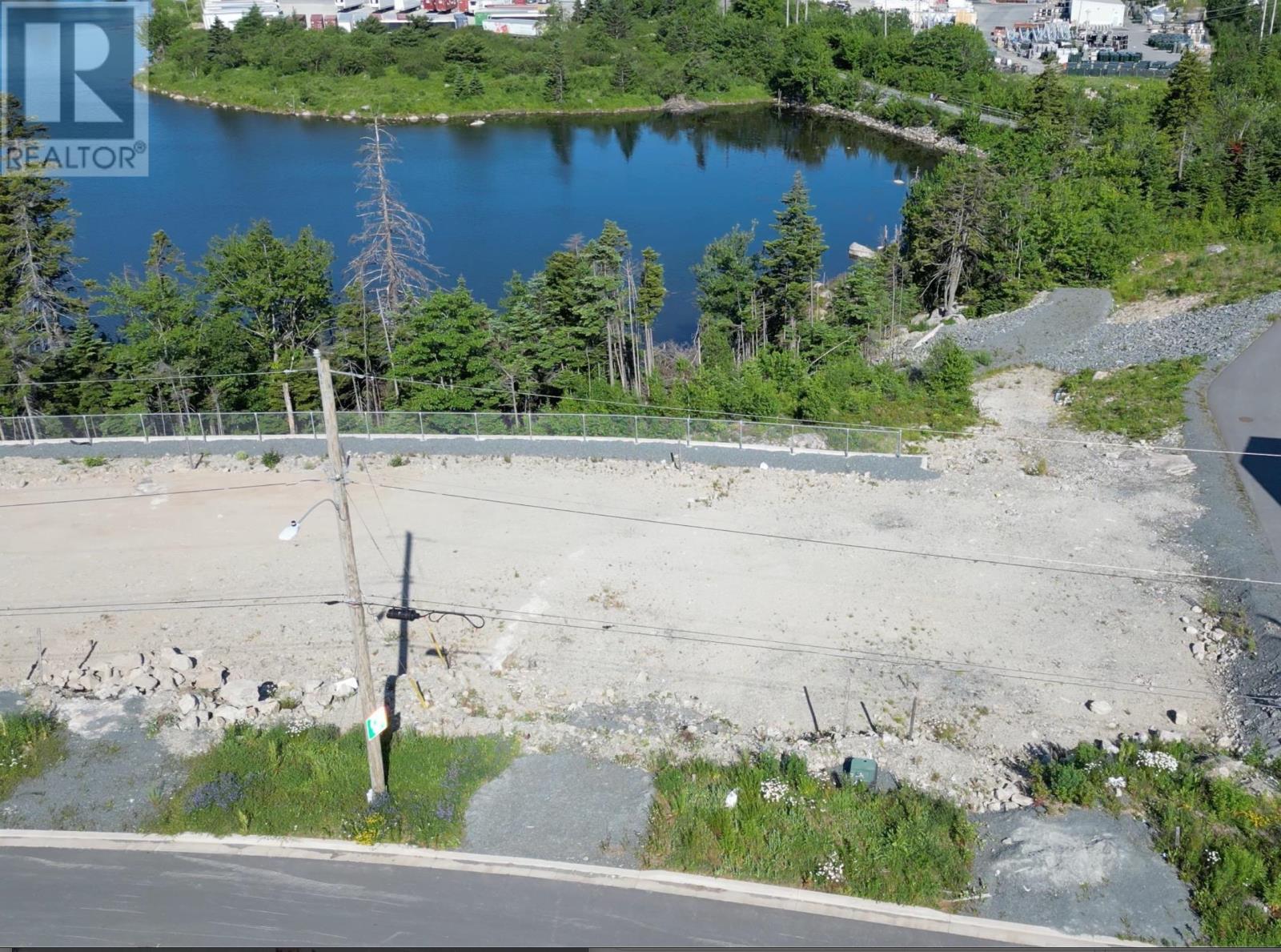
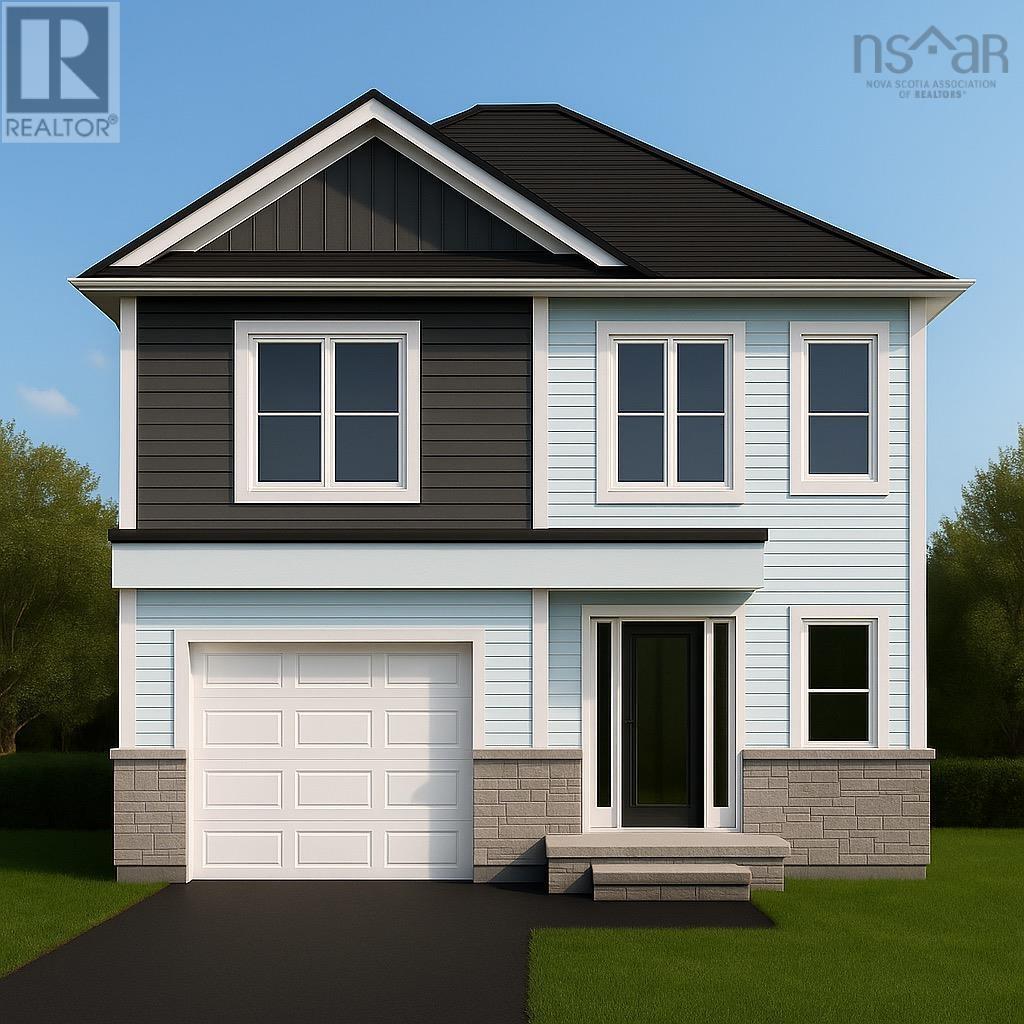
$809,900
127 Flatrock Crescent
Beechville, Nova Scotia, Nova Scotia, B3T0N4
MLS® Number: 202516325
Property description
Welcome to the last cul de sac in Lovett Lakes subdivision of Halifaxs most exciting new projectfeaturing beautiful views of Lovett Lake. This spacious layout now offers a total of 5 bedrooms, including four upstairs and one in the basement, plus a versatile denperfect for a home office, gym, or guest space. The basement also features a rough-in for a wet bar and extra laundry hookups, adding even more functionality. Located right next to the expanding & booming Bayers Lake Shopping District, you can walk to movie theatres, shopping, restaurants, and TONS of amenities including the new hospital. ATN is happy & proud to offer detached homes built to fantastic standards. These homes always come with quartz countertops, a ductless heat pump, and Bluetooth speakers in your kitchenALL wrapped in modern finishes and colours inside and out. Foundations are already being poured at this unbeatable locationjust 10 minutes to downtown and even closer to major highways.
Building information
Type
*****
Appliances
*****
Basement Development
*****
Basement Features
*****
Basement Type
*****
Construction Style Attachment
*****
Cooling Type
*****
Exterior Finish
*****
Flooring Type
*****
Foundation Type
*****
Half Bath Total
*****
Size Interior
*****
Stories Total
*****
Total Finished Area
*****
Utility Water
*****
Land information
Amenities
*****
Landscape Features
*****
Sewer
*****
Size Irregular
*****
Size Total
*****
Rooms
Main level
Bath (# pieces 1-6)
*****
Living room
*****
Kitchen
*****
Basement
Bath (# pieces 1-6)
*****
Den
*****
Bedroom
*****
Recreational, Games room
*****
Second level
Bedroom
*****
Ensuite (# pieces 2-6)
*****
Bath (# pieces 1-6)
*****
Bedroom
*****
Bedroom
*****
Bedroom
*****
Primary Bedroom
*****
Courtesy of Royal LePage Atlantic
Book a Showing for this property
Please note that filling out this form you'll be registered and your phone number without the +1 part will be used as a password.
