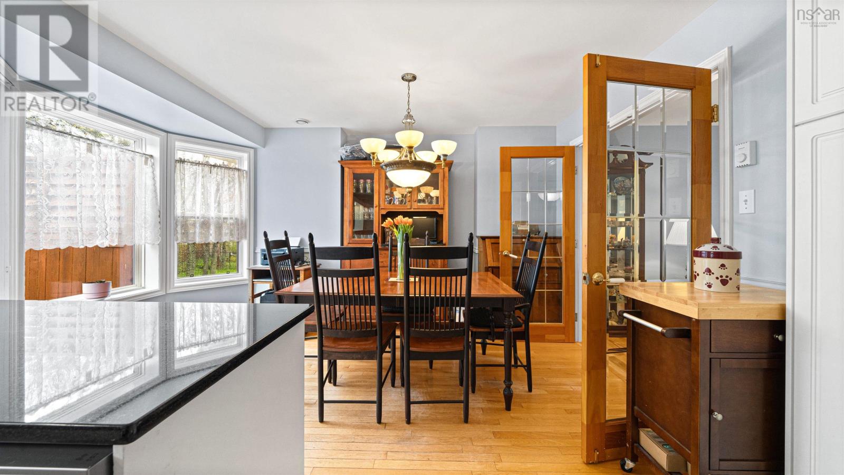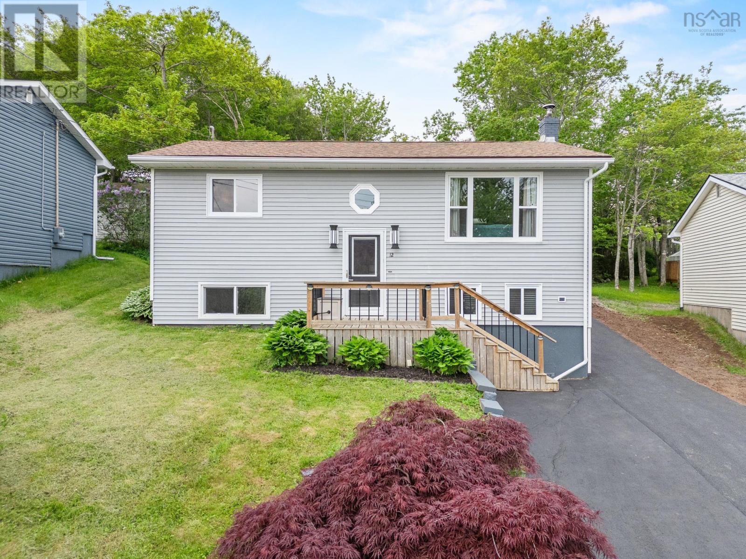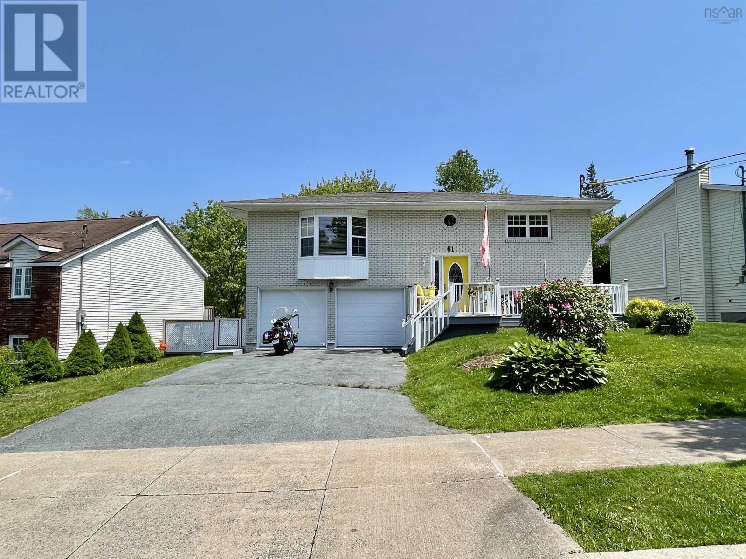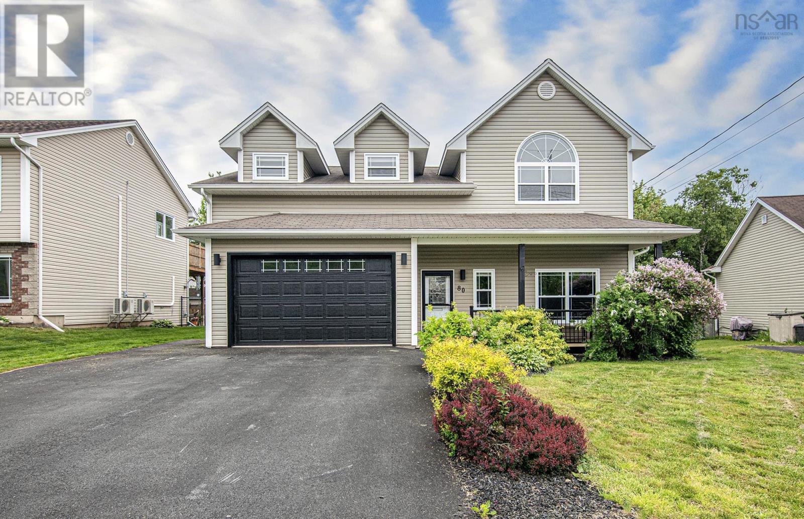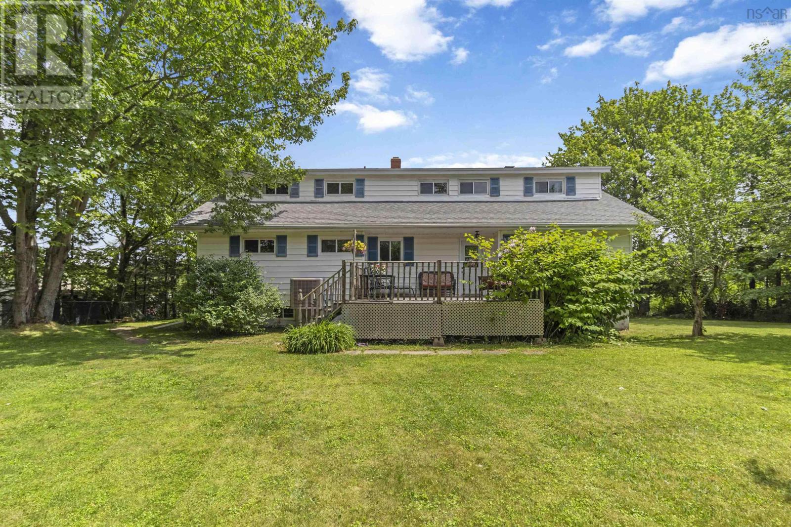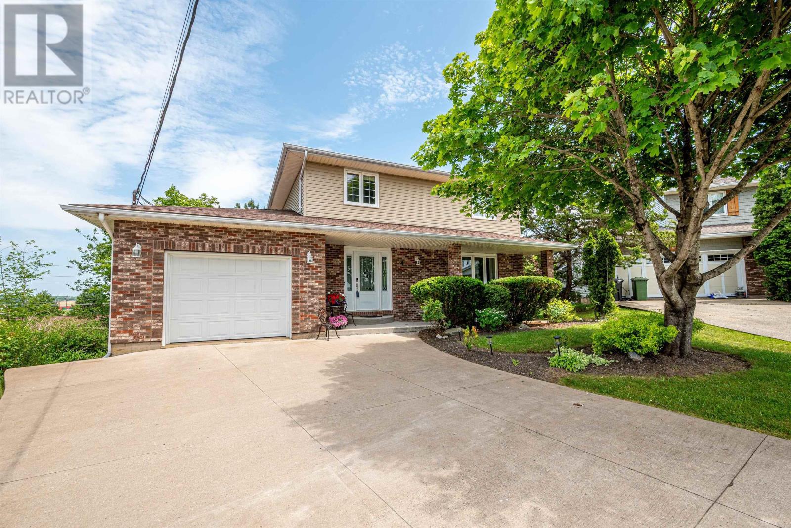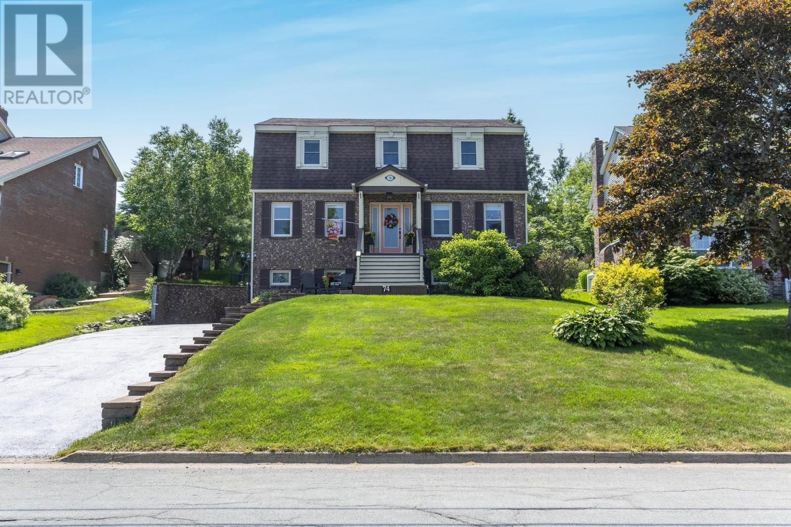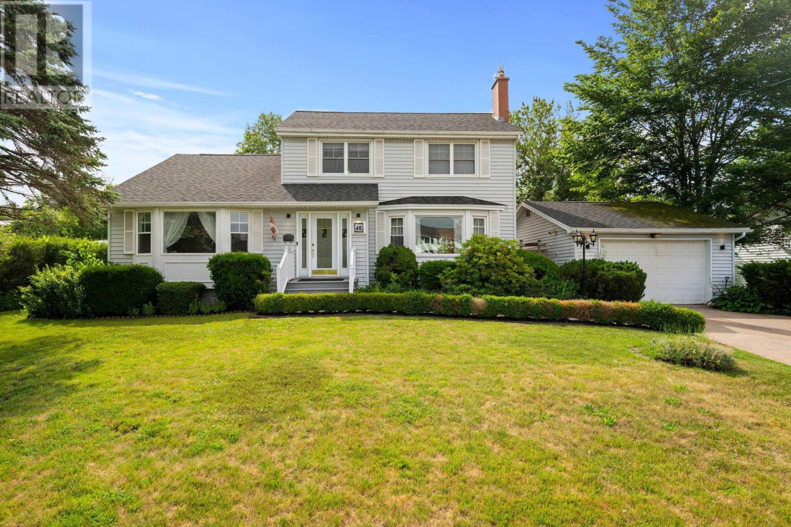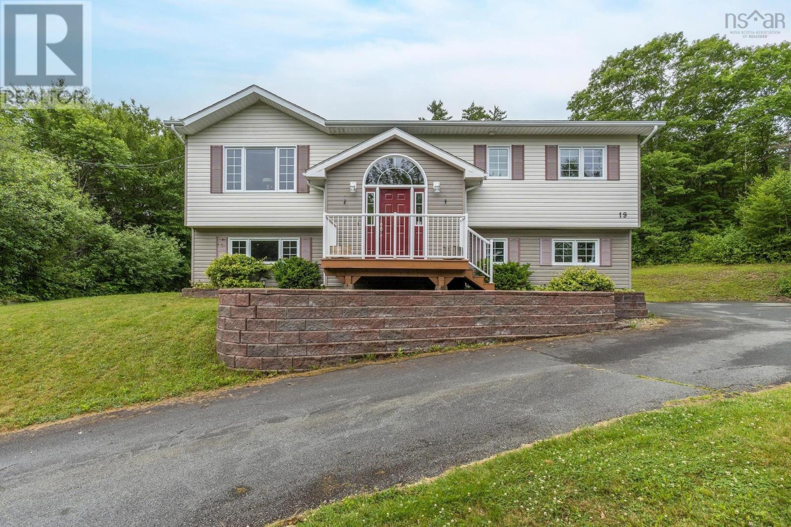Free account required
Unlock the full potential of your property search with a free account! Here's what you'll gain immediate access to:
- Exclusive Access to Every Listing
- Personalized Search Experience
- Favorite Properties at Your Fingertips
- Stay Ahead with Email Alerts
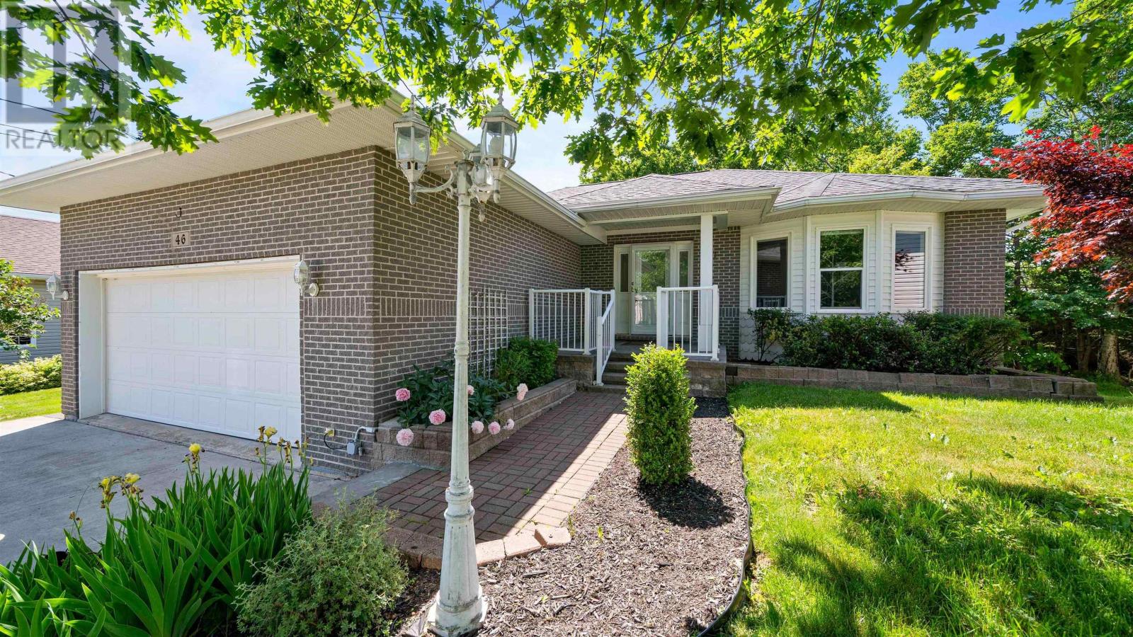
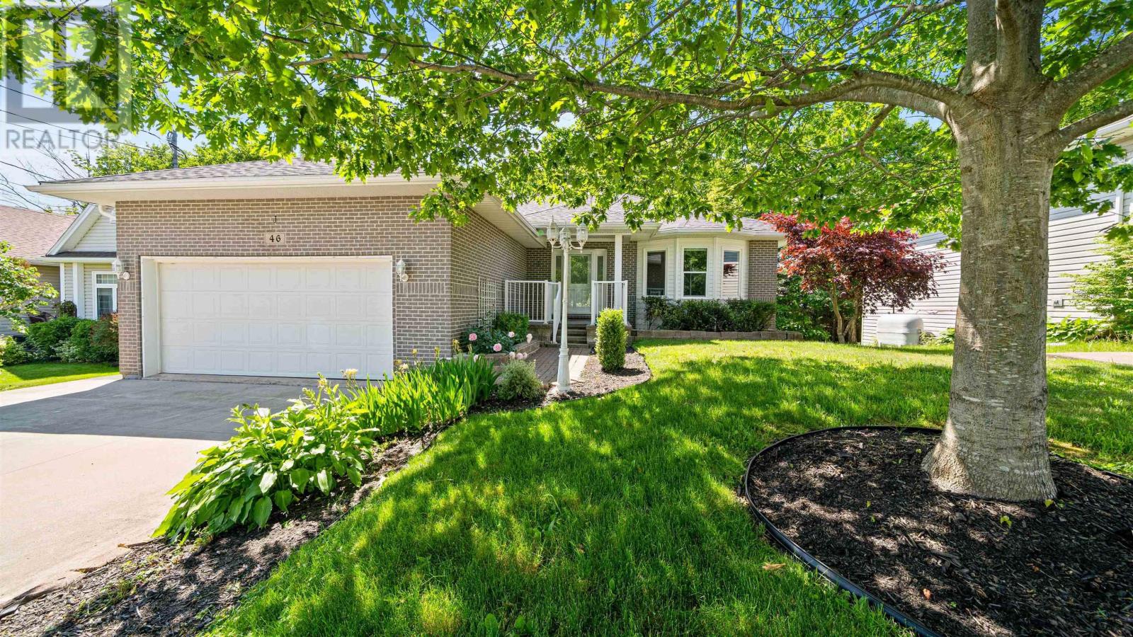
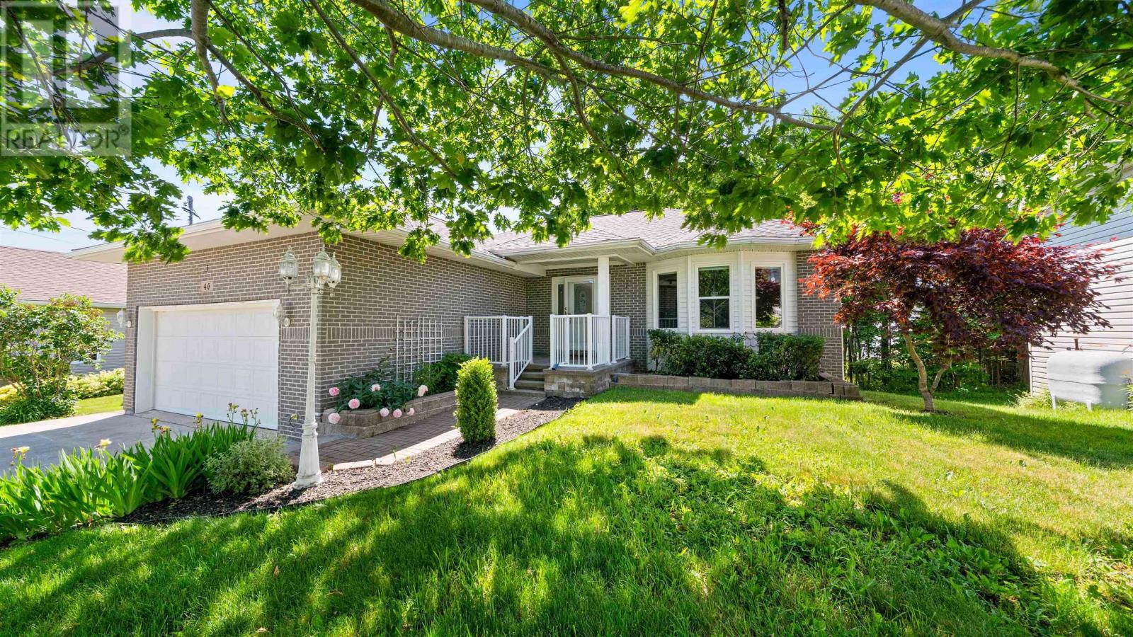
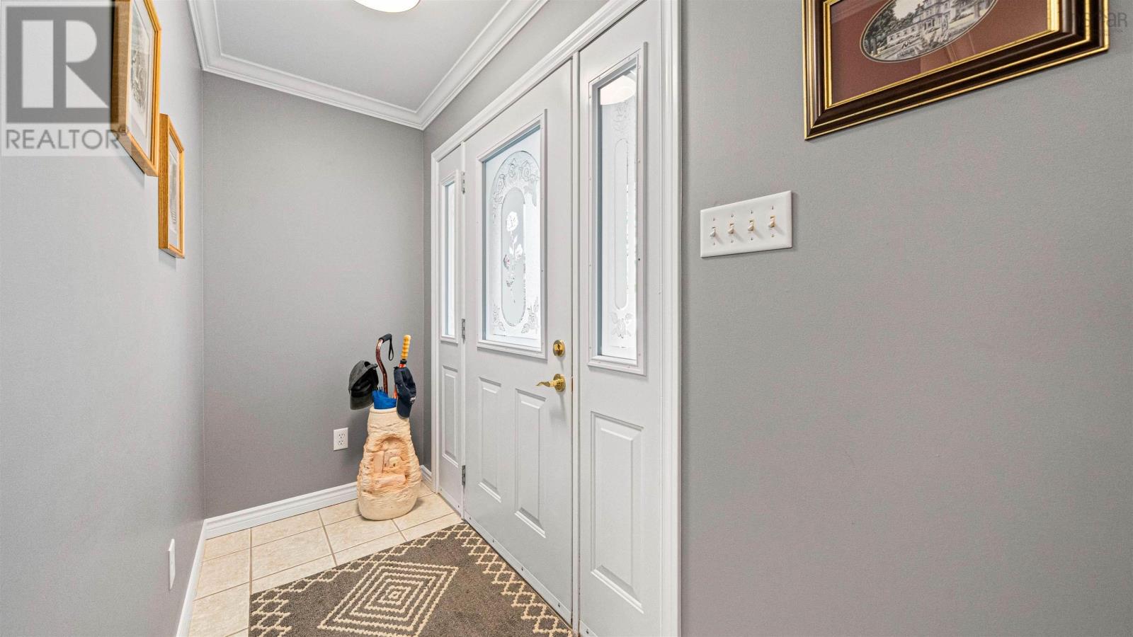
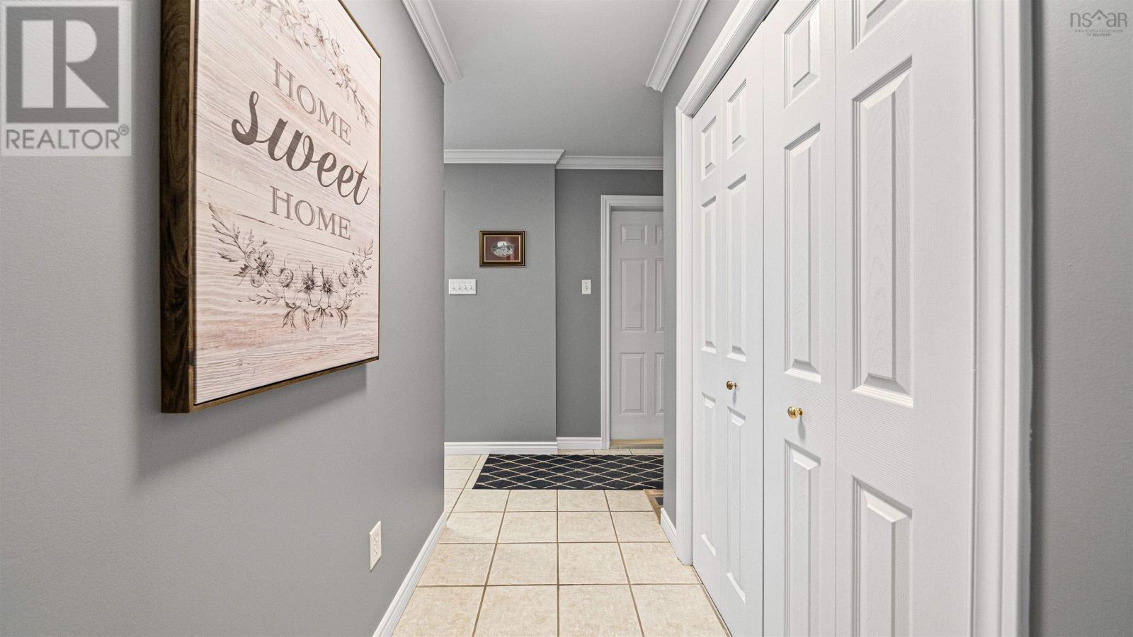
$725,000
46 Lochiel Circle
Dartmouth, Nova Scotia, Nova Scotia, B2W6H1
MLS® Number: 202515975
Property description
Tucked away in one of Dartmouth's most sought after neighborhoods, this charming three bedroom, two-and-a-half bath bungalow style home offers the perfect blend of comfort, style and tranquility. From the moment you arrive, mature trees and thoughtfully landscaped gardens create a sense of serenity and welcome, offering shade, privacy and vibrant seasonal color. Inside, the home features a spacious layout ideal for both everyday living and effortless entertaining. The main level boasts a semi-open living and dining area with generous natural light. Vaulted ceilings, elegant cove mouldings and a cozy wood fireplace in the great room for those chilly evenings. The well appointed kitchen offers plenty of storage and freshly updated cabinets with modern appliances and finishes. The primary suite provides a peaceful retreat with a private ensuite bath including separate shower and large jetted soaker tub. A guest powder room on the main floor adds convenience. Two large secondary bedrooms and main bath are located on the lower level, with another family room, laundry room, flex space/ home gym or den and walkout terrace doors to the lush back yard. There is an attached double car garage for added comfort. Whole home heating with an energy efficient 9 zone infloor and baseboard radiant heat system is the ultimate in comfort. Many updates over the last few years including fresh paint top to bottom, new California shutters and top of the line blinds, new lighting, kitchen backsplash, painted cabinetry, and efficient heat pumps. Whether you enjoy the cozy lower patio, or the sunlit deck, or stroll about your gardens, the property invites you to relax and unwind. This residence is close to top notch schools, amenities galore including Cole Harbour Sportsplex, parks and playgrounds. If you're looking for calm and connection with nature amid the hustle and bustle, don't miss the opportunity to call this beautiful home yours.
Building information
Type
*****
Appliances
*****
Architectural Style
*****
Basement Development
*****
Basement Features
*****
Basement Type
*****
Constructed Date
*****
Construction Style Attachment
*****
Cooling Type
*****
Exterior Finish
*****
Fireplace Present
*****
Flooring Type
*****
Foundation Type
*****
Half Bath Total
*****
Size Interior
*****
Stories Total
*****
Total Finished Area
*****
Utility Water
*****
Land information
Amenities
*****
Landscape Features
*****
Sewer
*****
Size Irregular
*****
Size Total
*****
Rooms
Main level
Bath (# pieces 1-6)
*****
Ensuite (# pieces 2-6)
*****
Other
*****
Primary Bedroom
*****
Eat in kitchen
*****
Dining room
*****
Living room
*****
Lower level
Utility room
*****
Bath (# pieces 1-6)
*****
Den
*****
Laundry room
*****
Family room
*****
Bedroom
*****
Bedroom
*****
Main level
Bath (# pieces 1-6)
*****
Ensuite (# pieces 2-6)
*****
Other
*****
Primary Bedroom
*****
Eat in kitchen
*****
Dining room
*****
Living room
*****
Lower level
Utility room
*****
Bath (# pieces 1-6)
*****
Den
*****
Laundry room
*****
Family room
*****
Bedroom
*****
Bedroom
*****
Main level
Bath (# pieces 1-6)
*****
Ensuite (# pieces 2-6)
*****
Other
*****
Primary Bedroom
*****
Eat in kitchen
*****
Dining room
*****
Living room
*****
Lower level
Utility room
*****
Bath (# pieces 1-6)
*****
Den
*****
Laundry room
*****
Family room
*****
Bedroom
*****
Bedroom
*****
Courtesy of RE/MAX Nova
Book a Showing for this property
Please note that filling out this form you'll be registered and your phone number without the +1 part will be used as a password.
