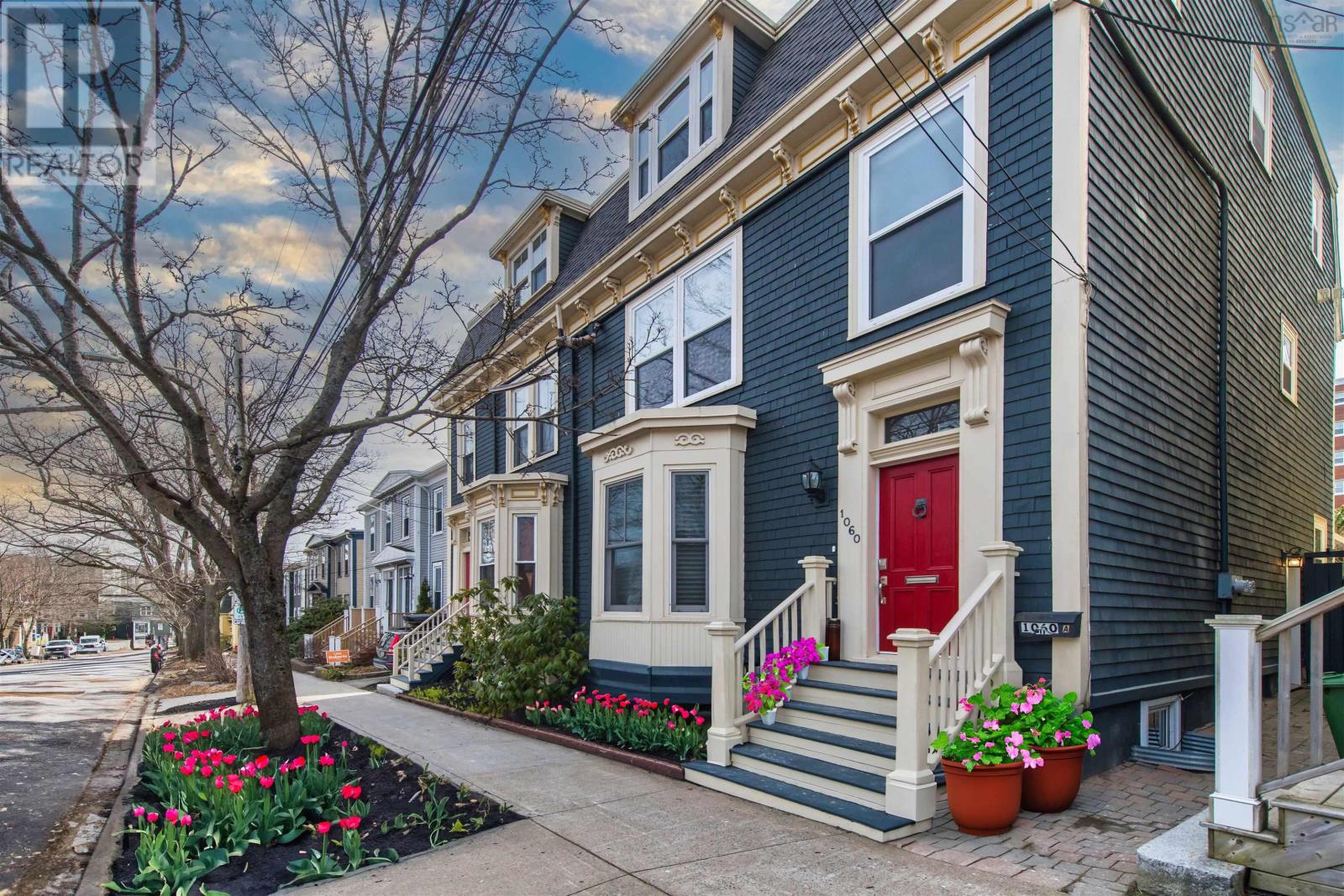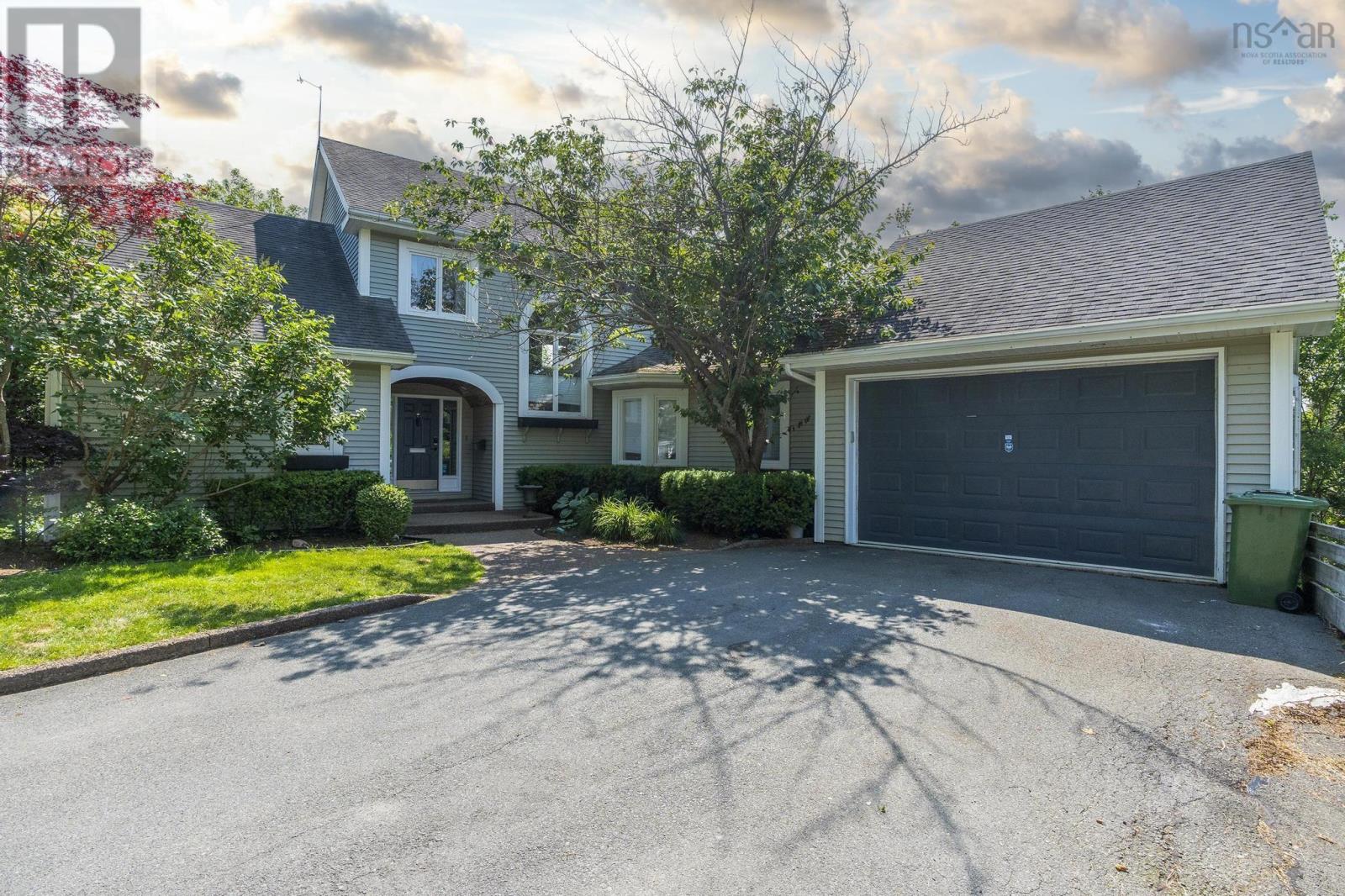Free account required
Unlock the full potential of your property search with a free account! Here's what you'll gain immediate access to:
- Exclusive Access to Every Listing
- Personalized Search Experience
- Favorite Properties at Your Fingertips
- Stay Ahead with Email Alerts
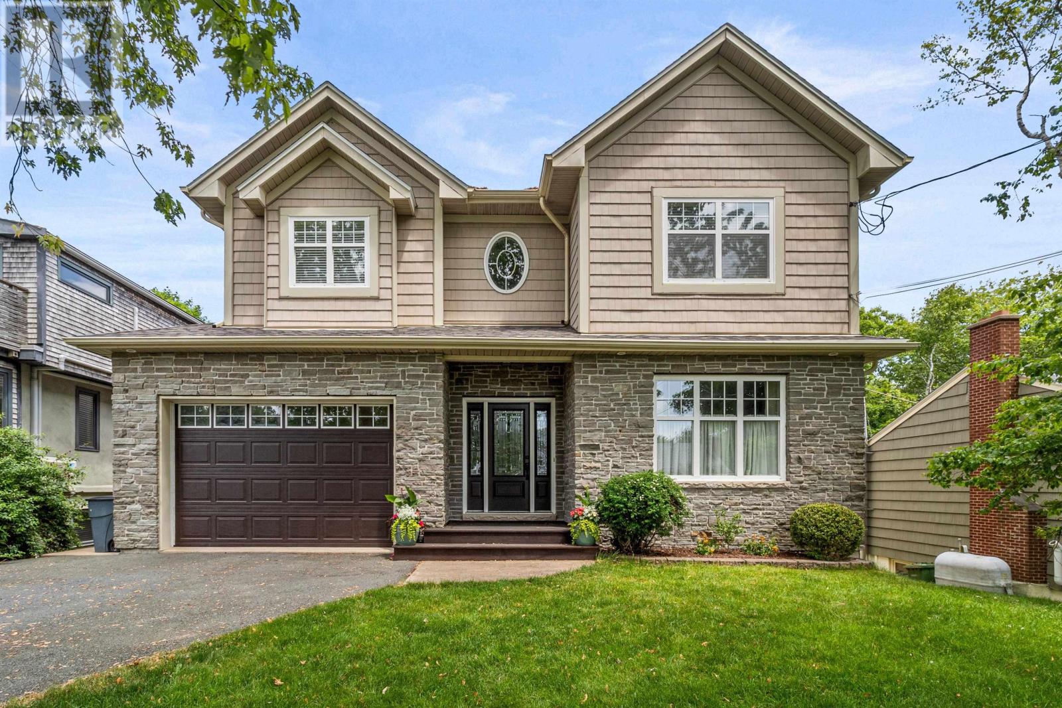
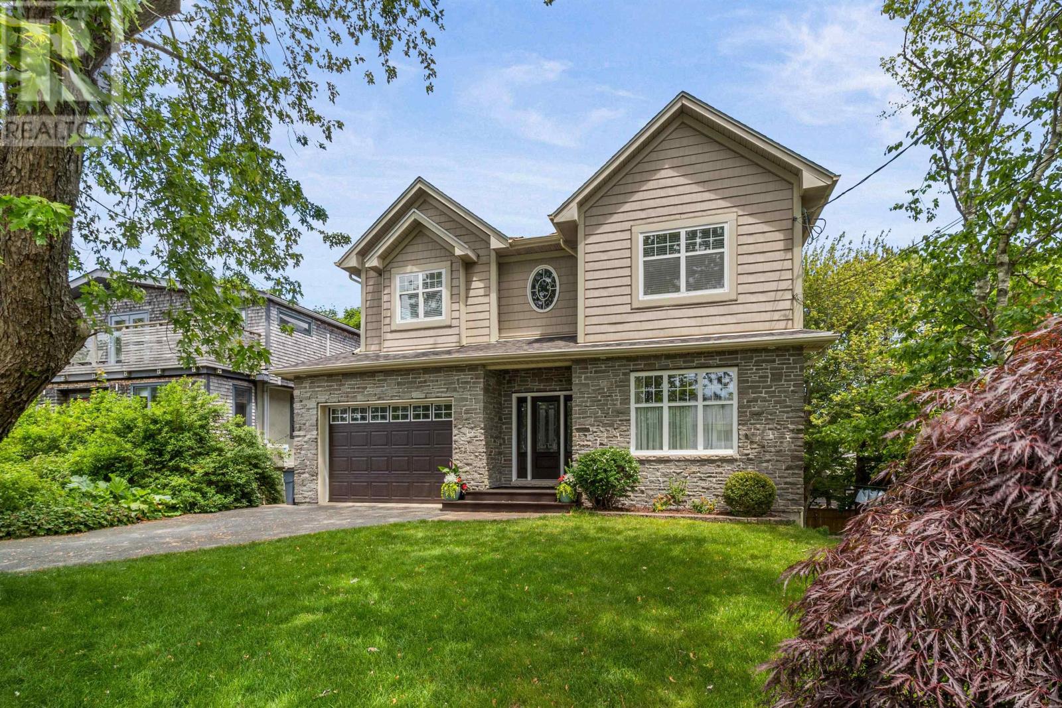
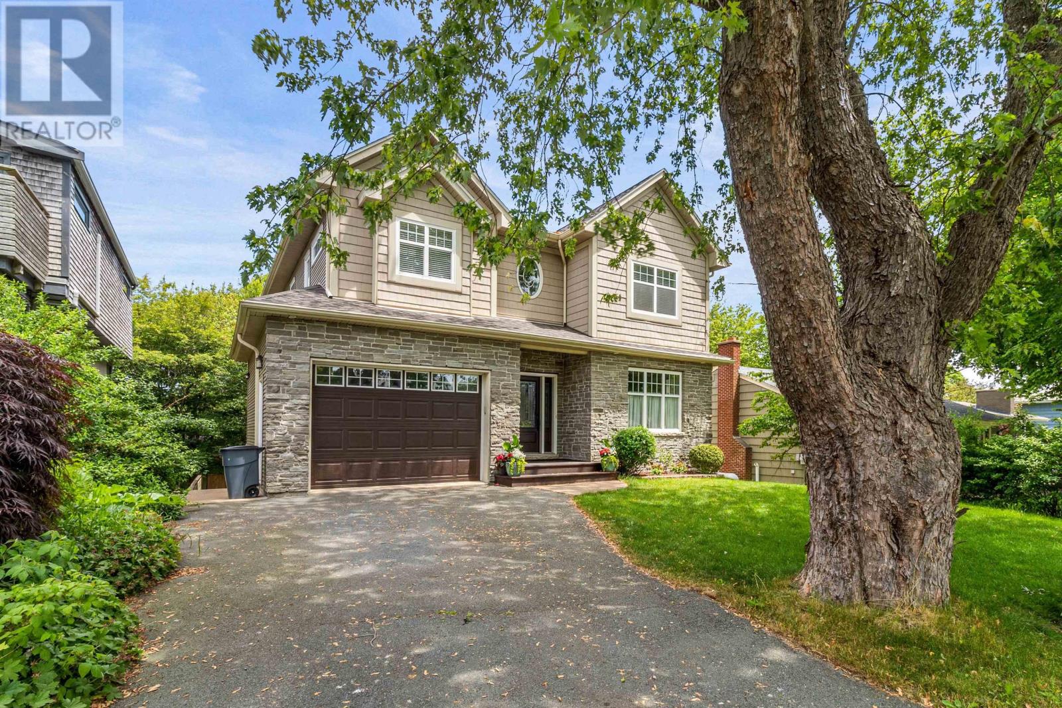
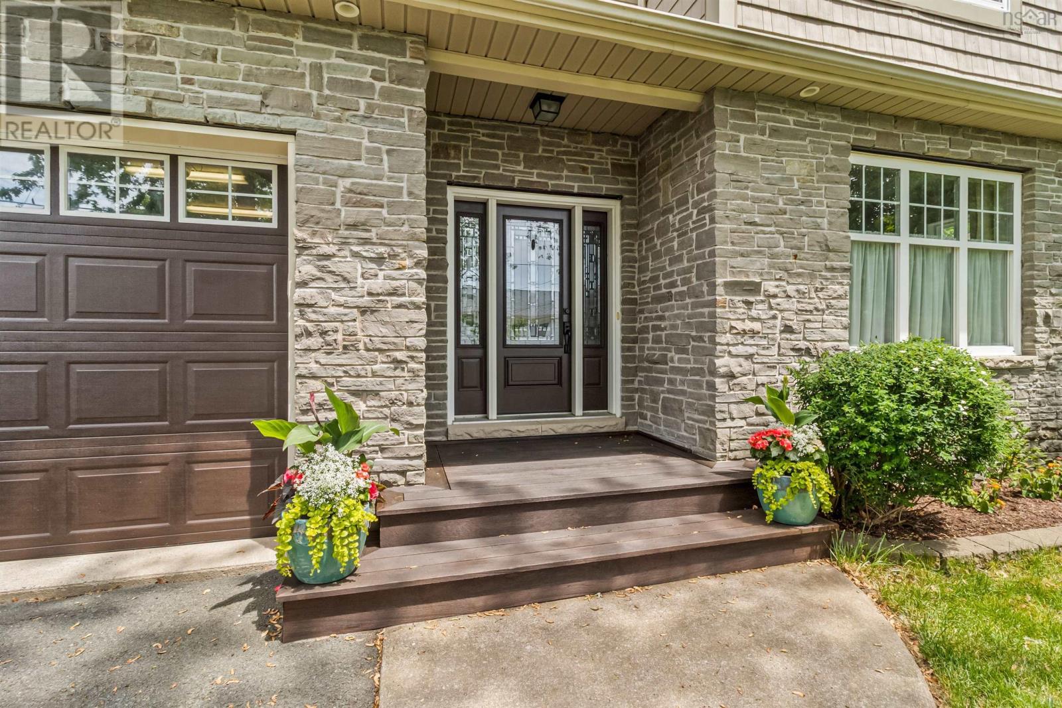
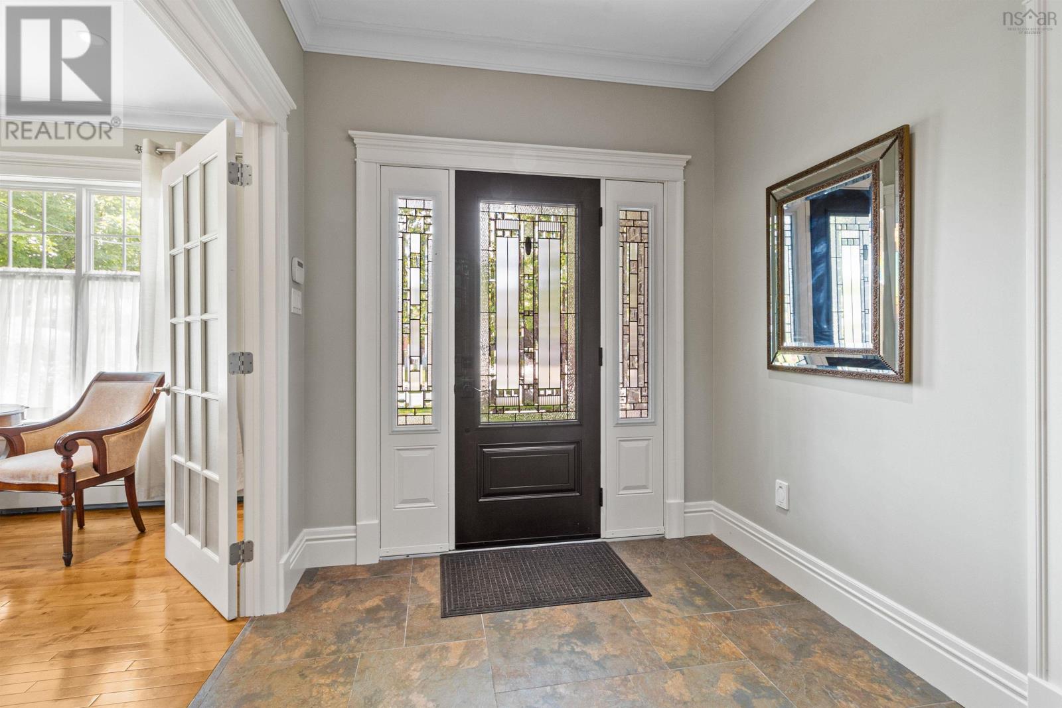
$1,190,000
7A Shaw Crescent
Halifax, Nova Scotia, Nova Scotia, B2P1V2
MLS® Number: 202515915
Property description
Welcome to 7 Shaw Crescent in the popular Armdale/Fleming Heights neighbourhood. The moment you walk in, youll be greeted by an open-concept layout featuring 9-foot ceilings, hardwood floors, and clean mouldings throughout. The kitchen flows perfectly into the formal dining area and family room, which includes a propane fireplace and built-in shelving. Just off the kitchen is a private, partially covered deck that can be enjoyed year-round. The main floor also provides access to your built-in 1.5-car garage. Upstairs, youll find four bedrooms, including a primary with a 5-piece ensuite, a large walk-in closet, and a walk-out balcony overlooking the trees. Theres also a full bathroom and a second-floor laundry. The lower level has two additional bedrooms, a full bathroom, and a large rec room thats great for family or guests, with walkout access. Other features of this home include a central vacuum system and heat pumps for year-round comfort. This home offers practical living in a quiet, established neighbourhood just moments from the Northwest Arm and less than 10 minutes to downtown Halifax. Dont miss your opportunity to call 7 Shaw Crescent home.
Building information
Type
*****
Appliances
*****
Basement Development
*****
Basement Features
*****
Basement Type
*****
Constructed Date
*****
Construction Style Attachment
*****
Cooling Type
*****
Exterior Finish
*****
Fireplace Present
*****
Flooring Type
*****
Foundation Type
*****
Half Bath Total
*****
Size Interior
*****
Stories Total
*****
Total Finished Area
*****
Utility Water
*****
Land information
Amenities
*****
Landscape Features
*****
Sewer
*****
Size Irregular
*****
Size Total
*****
Rooms
Main level
Other
*****
Bath (# pieces 1-6)
*****
Family room
*****
Dining room
*****
Kitchen
*****
Living room
*****
Basement
Utility room
*****
Storage
*****
Storage
*****
Bath (# pieces 1-6)
*****
Recreational, Games room
*****
Bedroom
*****
Bedroom
*****
Second level
Laundry / Bath
*****
Bath (# pieces 1-6)
*****
Bedroom
*****
Bedroom
*****
Bedroom
*****
Other
*****
Ensuite (# pieces 2-6)
*****
Primary Bedroom
*****
Main level
Other
*****
Bath (# pieces 1-6)
*****
Family room
*****
Dining room
*****
Kitchen
*****
Living room
*****
Basement
Utility room
*****
Storage
*****
Storage
*****
Bath (# pieces 1-6)
*****
Recreational, Games room
*****
Bedroom
*****
Bedroom
*****
Second level
Laundry / Bath
*****
Bath (# pieces 1-6)
*****
Bedroom
*****
Bedroom
*****
Bedroom
*****
Other
*****
Ensuite (# pieces 2-6)
*****
Primary Bedroom
*****
Courtesy of RE/MAX Nova (Halifax)
Book a Showing for this property
Please note that filling out this form you'll be registered and your phone number without the +1 part will be used as a password.
