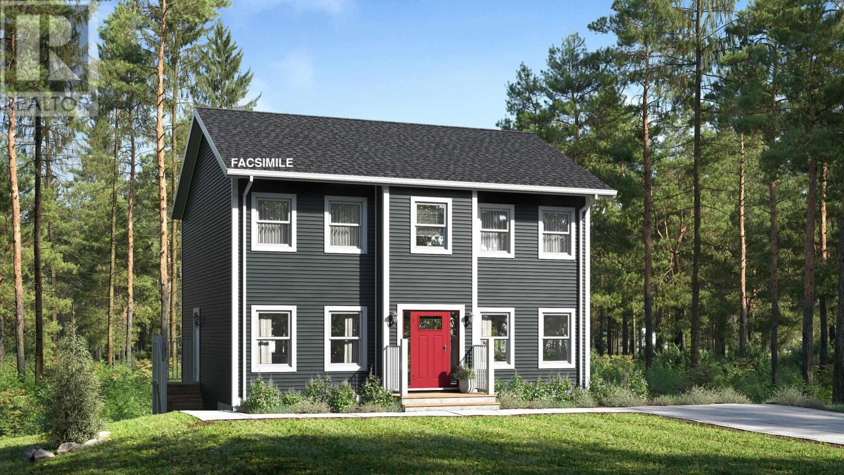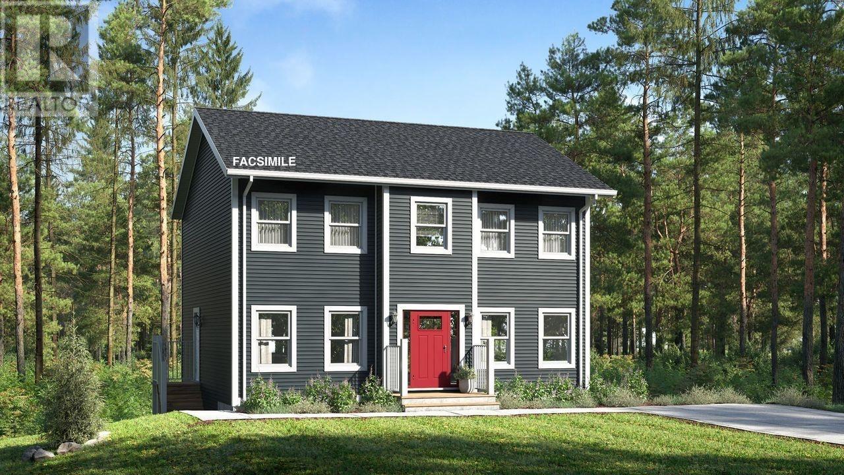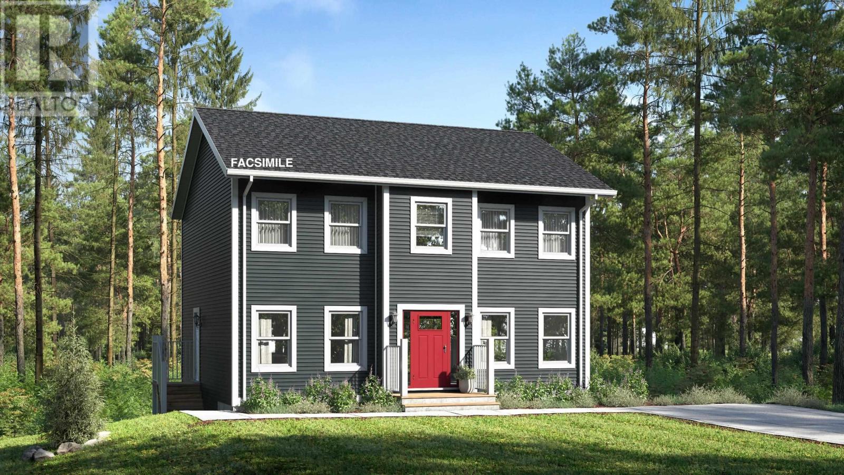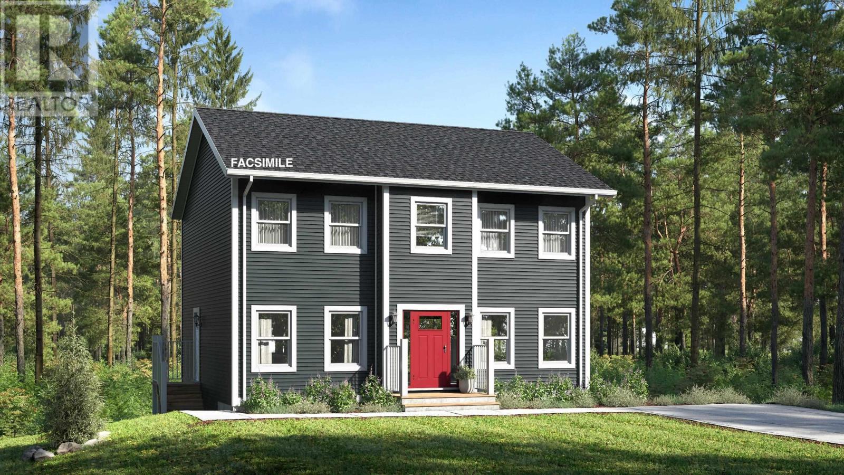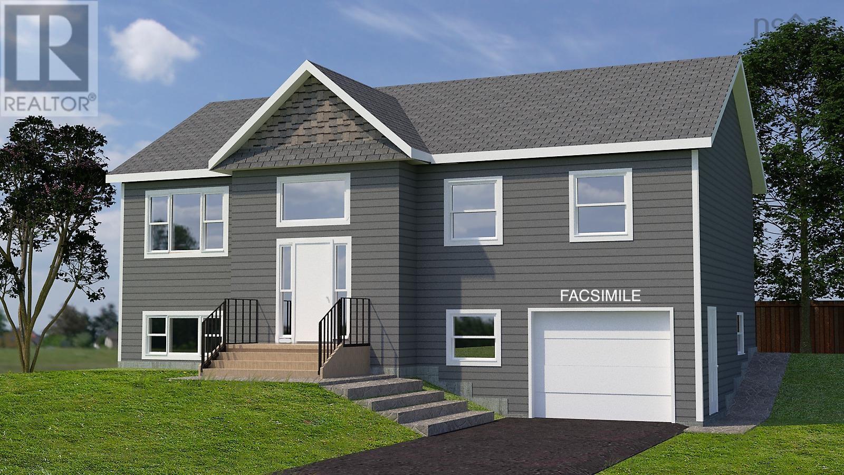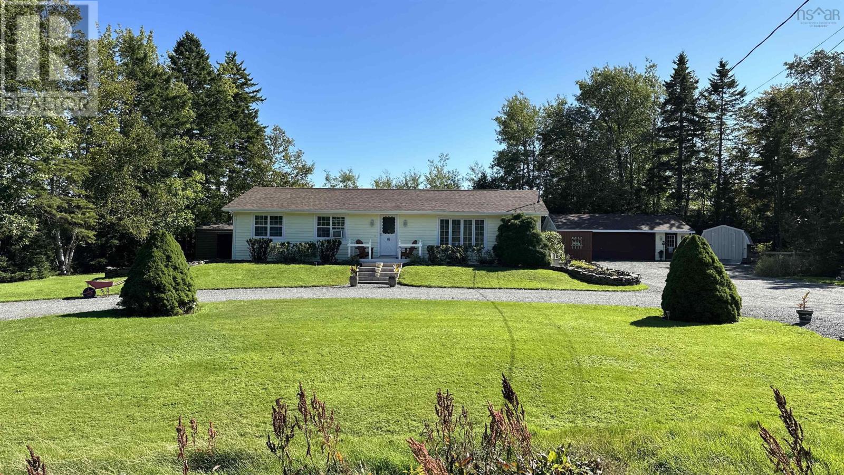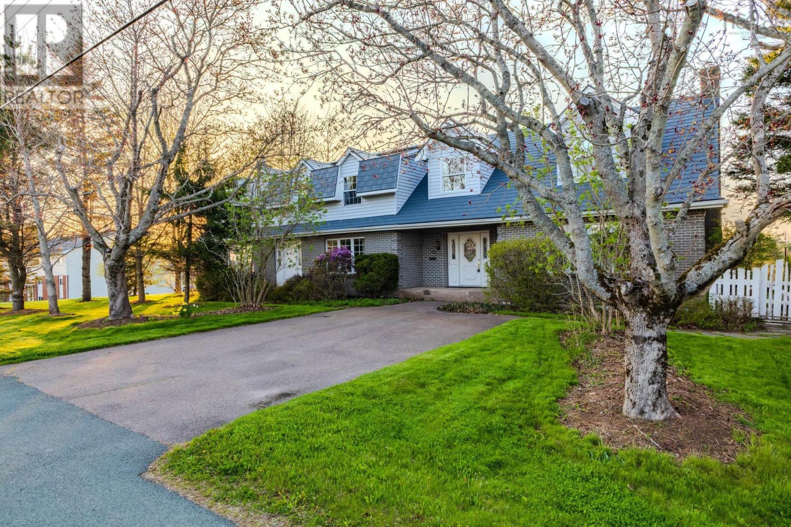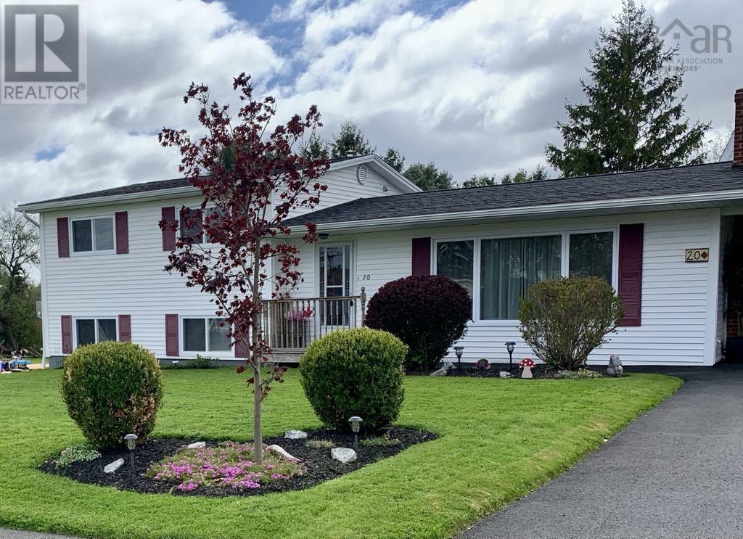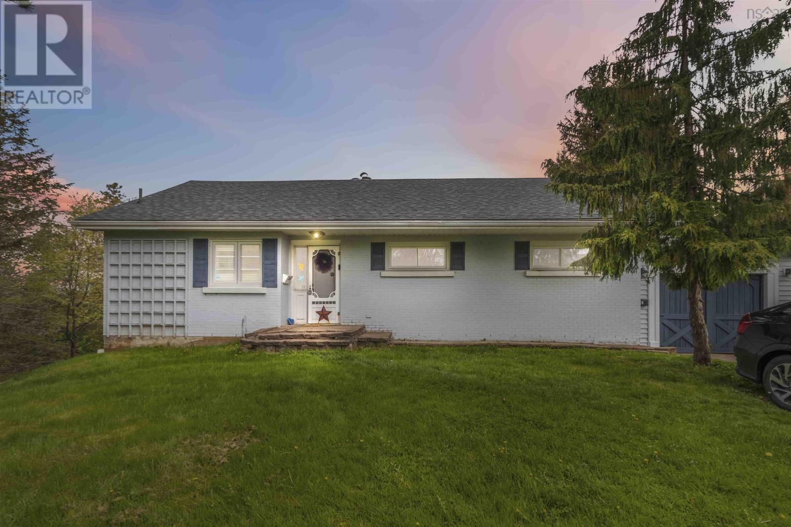Free account required
Unlock the full potential of your property search with a free account! Here's what you'll gain immediate access to:
- Exclusive Access to Every Listing
- Personalized Search Experience
- Favorite Properties at Your Fingertips
- Stay Ahead with Email Alerts
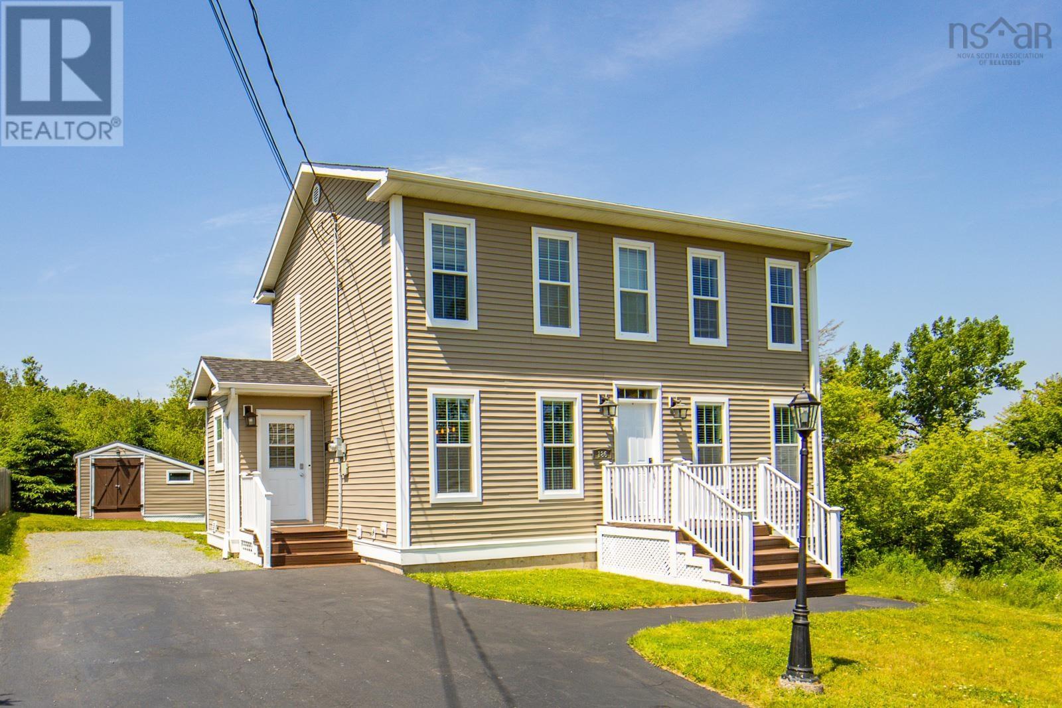
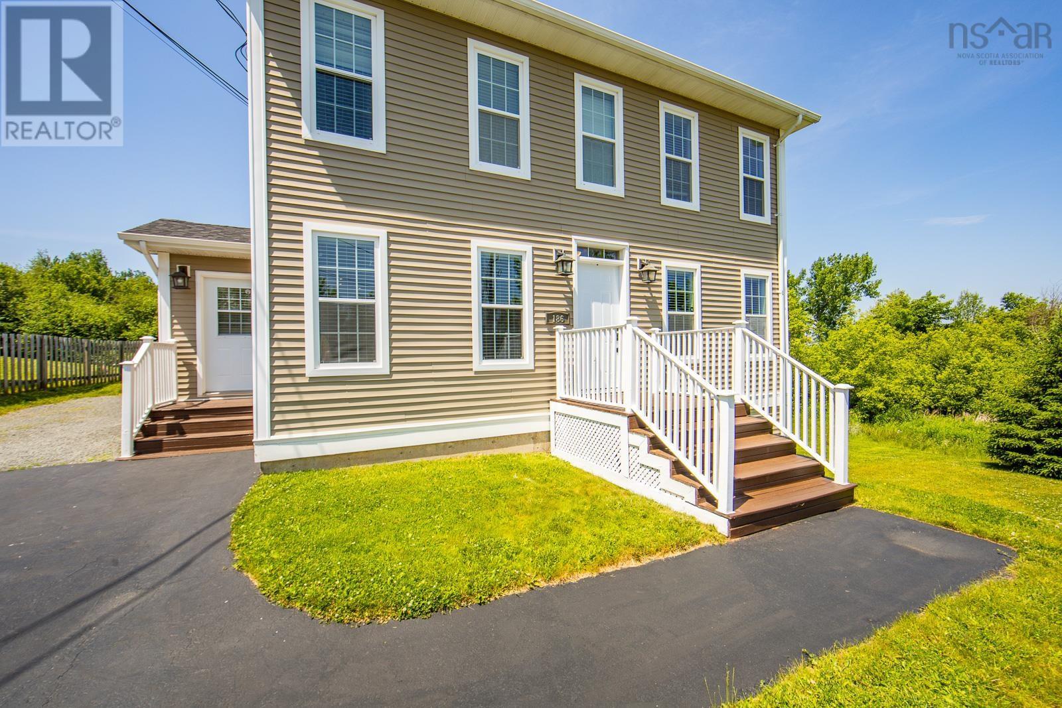
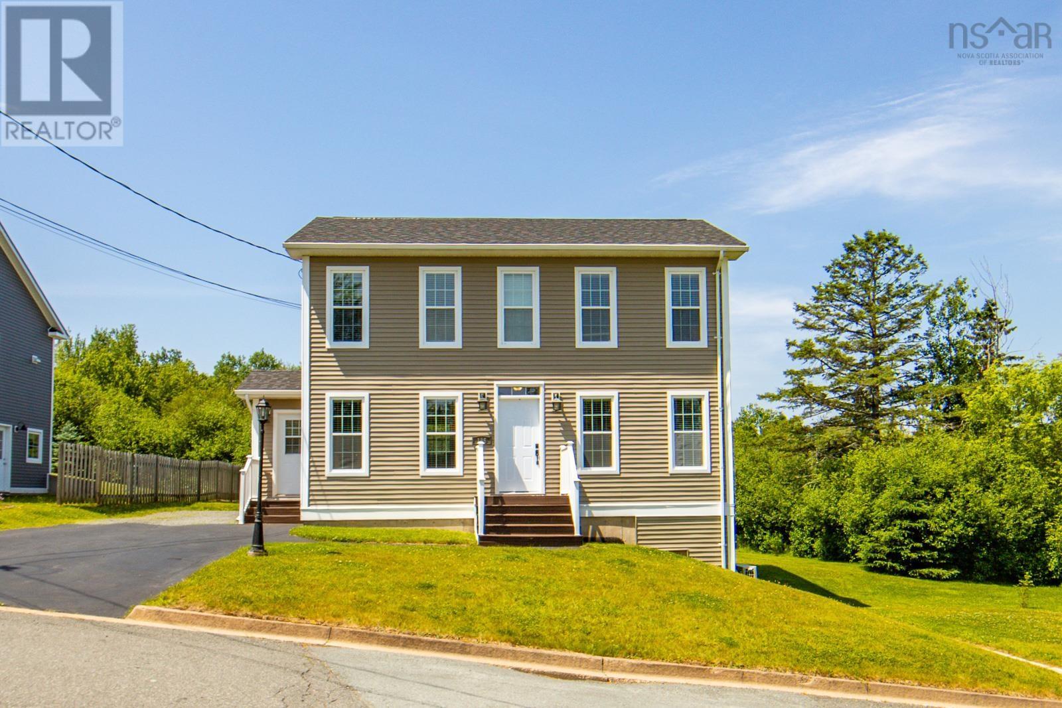
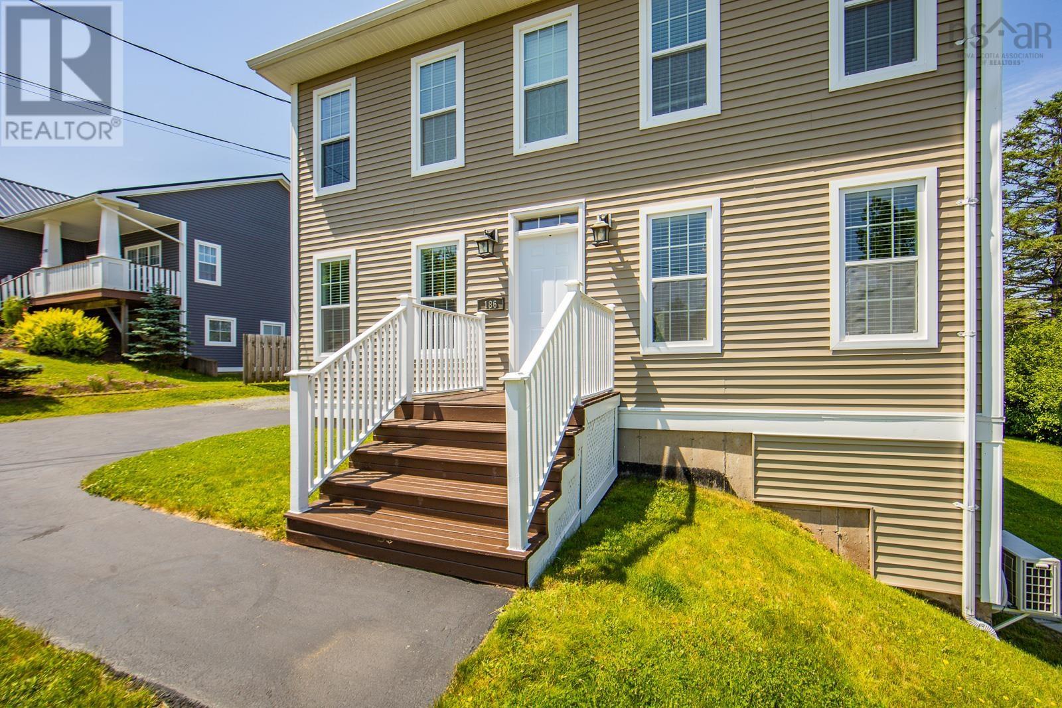
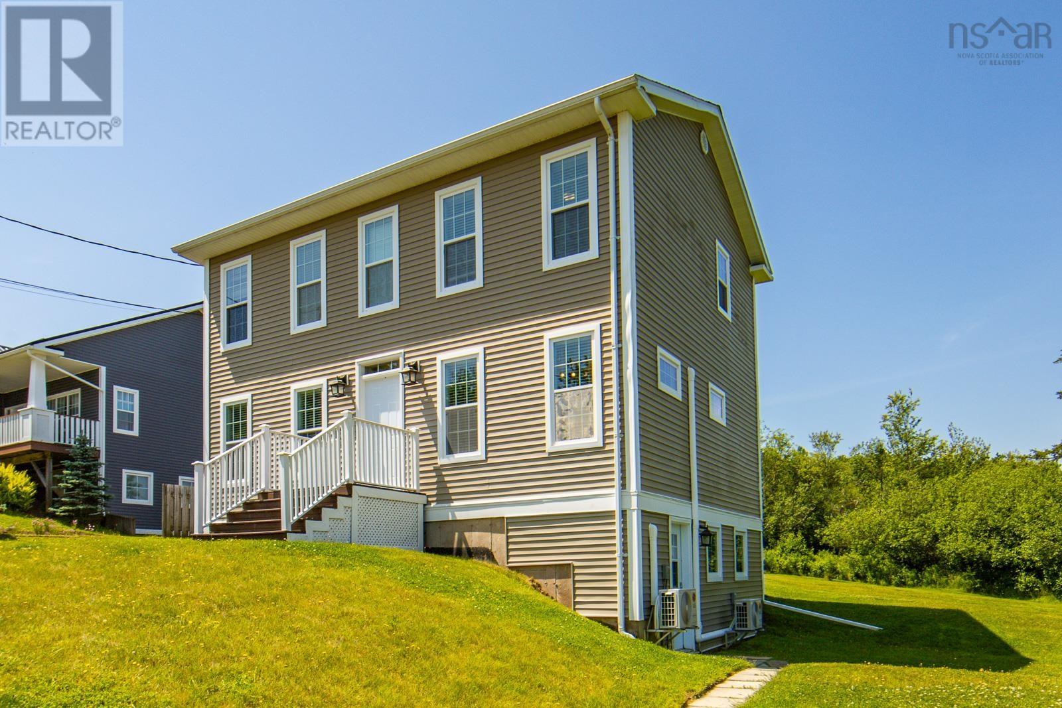
$525,000
186 Wood Street
Truro, Nova Scotia, Nova Scotia, B2N4T9
MLS® Number: 202515686
Property description
Welcome to 186 Wood Street, a meticulously cared-for two-storey home offering approx 2,193 sqft of finished space in one of Truro's most desirable neighbourhoods. Just 200 meters from Victoria Park's Wood Street entrance, you'll enjoy 3,000 acres of adventure at your doorstep-75 kms of trails, waterfalls, an old-growth forest and a dramatic gorge for year-round hiking, biking, snowshoeing and more. Ideal for families and outdoor enthusiasts, this home is steps from the Wood Street soccer field and within walking distance to Ecole Acadienne de Truro. Harmony Heights Elementary and other English schools are also close by. Inside, the main floor features a bright, open-concept kitchen and dining area, a cozy living room with its own defined space, a practical mudroom and a convenient half bath. Upstairs you'll find three spacious bedrooms, a full bath and laundry on the same level-no more hauling baskets up and down stairs. The fully finished walk-out lower level offers amazing flexibility: a fourth bedroom, full bath with its own laundry, mini kitchen and second living area-ideal for extended family, guests or a home office with private entrance. Enjoy peace of mind with a newer roof (2023) and year-round comfort thanks to efficient ductless heat pumps. The large backyard is a private retreat with no rear neighbours, backing onto green space. Relax on the expansive deck or sip morning coffee in peace. The double paved driveway includes an extra parking pad for a trailer or camper. Move-in ready and close to parks, trails, schools and downtown Truro's cafes and amenities, this home offers the perfect blend of nature, comfort and convenience.
Building information
Type
*****
Appliances
*****
Basement Development
*****
Basement Type
*****
Constructed Date
*****
Construction Style Attachment
*****
Cooling Type
*****
Exterior Finish
*****
Flooring Type
*****
Foundation Type
*****
Half Bath Total
*****
Size Interior
*****
Stories Total
*****
Total Finished Area
*****
Utility Water
*****
Land information
Amenities
*****
Landscape Features
*****
Sewer
*****
Size Irregular
*****
Size Total
*****
Rooms
Main level
Living room
*****
Bath (# pieces 1-6)
*****
Kitchen
*****
Dining nook
*****
Mud room
*****
Basement
Utility room
*****
Bath (# pieces 1-6)
*****
Bedroom
*****
Living room
*****
Eat in kitchen
*****
Second level
Bedroom
*****
Bedroom
*****
Primary Bedroom
*****
Bath (# pieces 1-6)
*****
Main level
Living room
*****
Bath (# pieces 1-6)
*****
Kitchen
*****
Dining nook
*****
Mud room
*****
Basement
Utility room
*****
Bath (# pieces 1-6)
*****
Bedroom
*****
Living room
*****
Eat in kitchen
*****
Second level
Bedroom
*****
Bedroom
*****
Primary Bedroom
*****
Bath (# pieces 1-6)
*****
Main level
Living room
*****
Bath (# pieces 1-6)
*****
Kitchen
*****
Dining nook
*****
Mud room
*****
Basement
Utility room
*****
Bath (# pieces 1-6)
*****
Bedroom
*****
Living room
*****
Eat in kitchen
*****
Second level
Bedroom
*****
Bedroom
*****
Primary Bedroom
*****
Bath (# pieces 1-6)
*****
Main level
Living room
*****
Bath (# pieces 1-6)
*****
Kitchen
*****
Dining nook
*****
Mud room
*****
Basement
Utility room
*****
Bath (# pieces 1-6)
*****
Bedroom
*****
Courtesy of Hants Realty Ltd.
Book a Showing for this property
Please note that filling out this form you'll be registered and your phone number without the +1 part will be used as a password.
