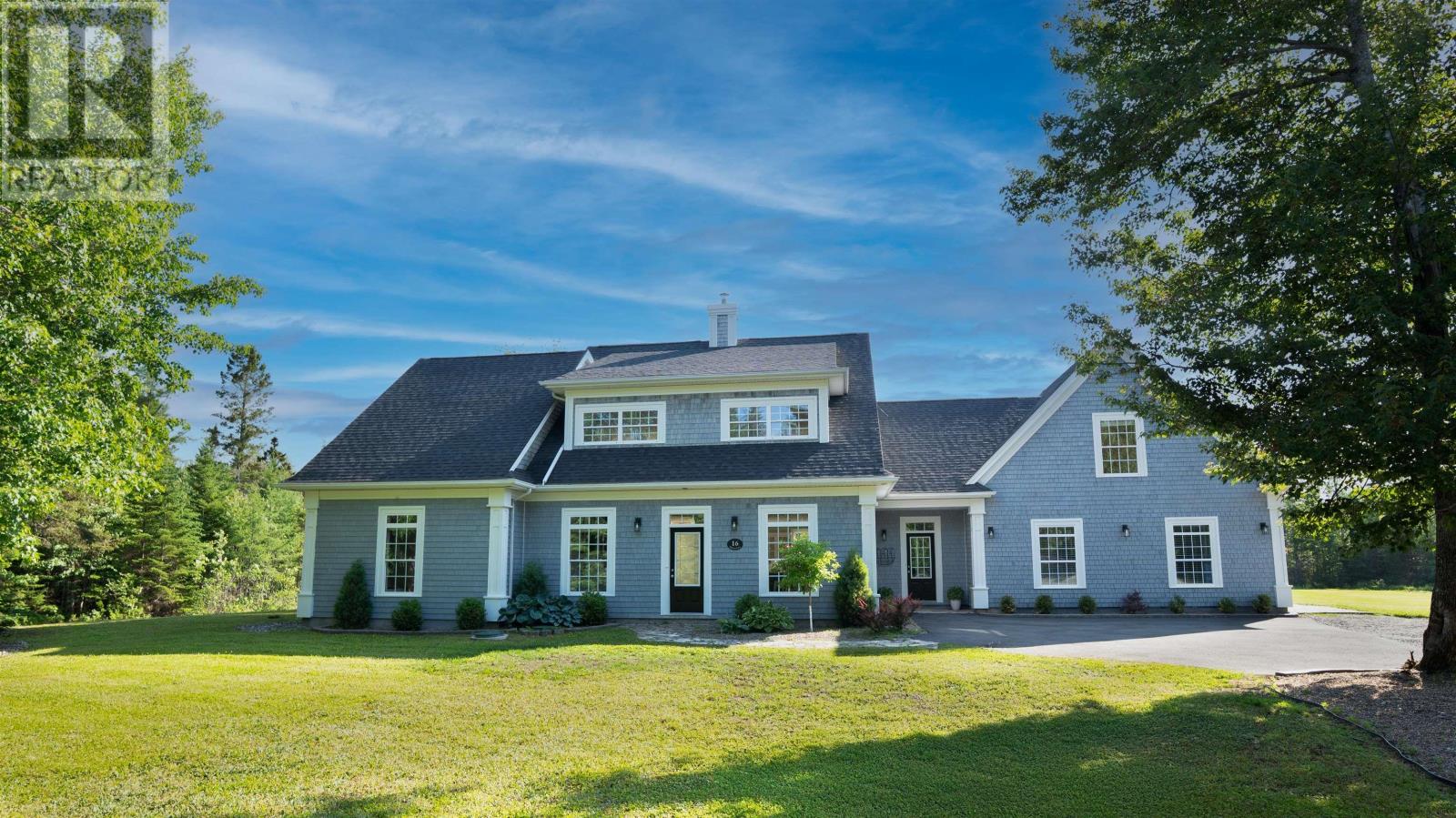Free account required
Unlock the full potential of your property search with a free account! Here's what you'll gain immediate access to:
- Exclusive Access to Every Listing
- Personalized Search Experience
- Favorite Properties at Your Fingertips
- Stay Ahead with Email Alerts
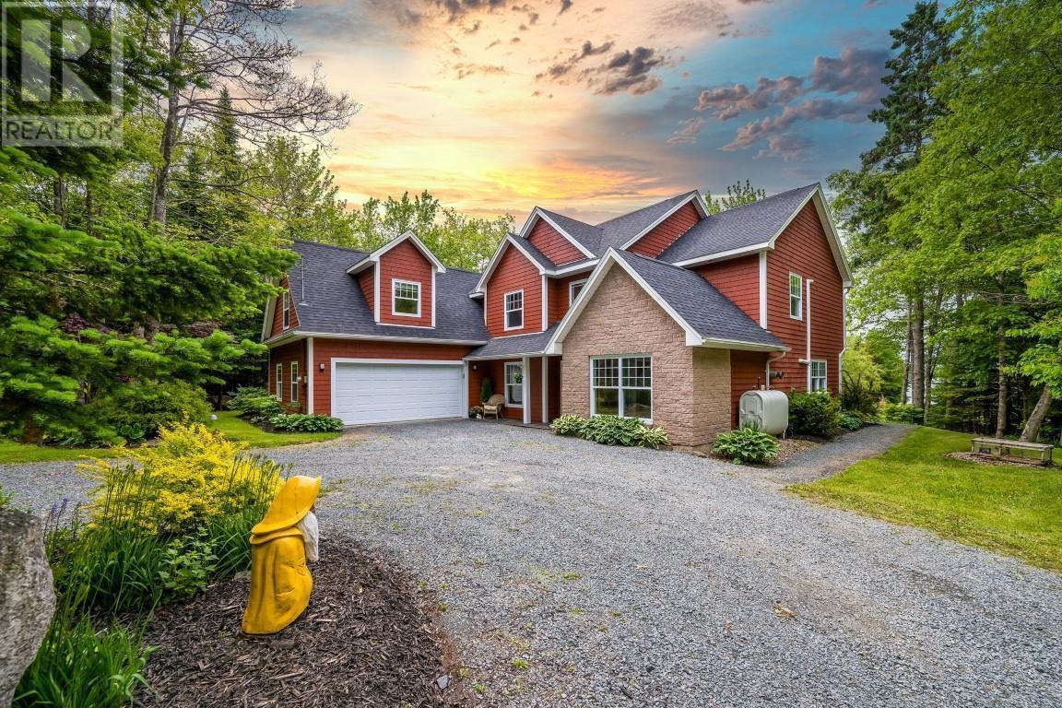
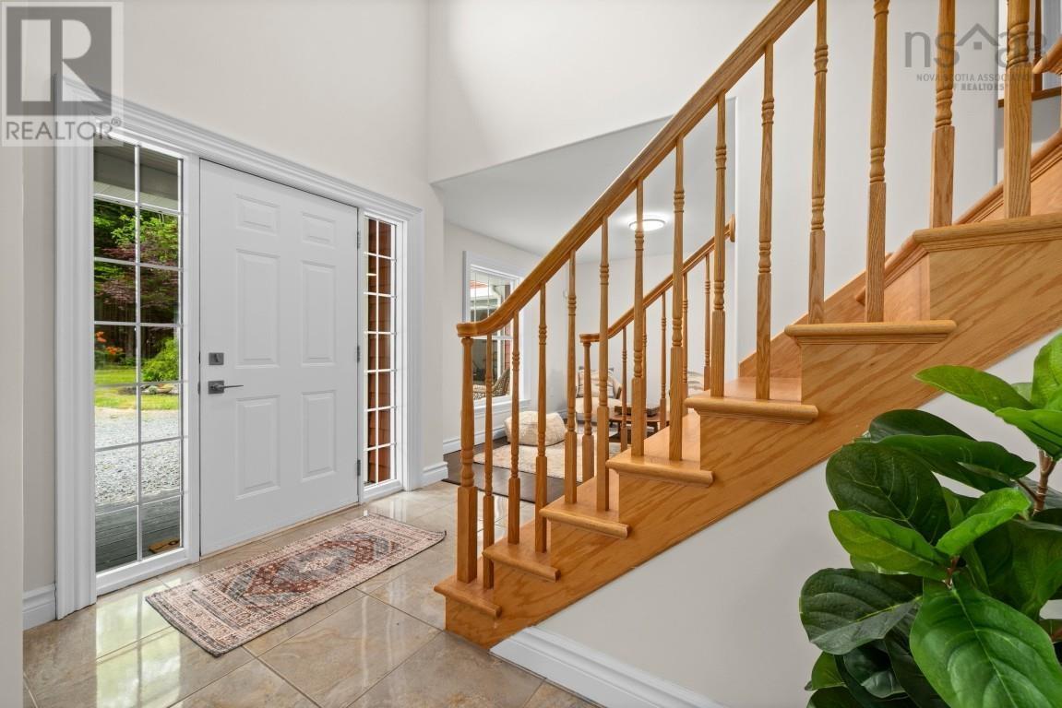
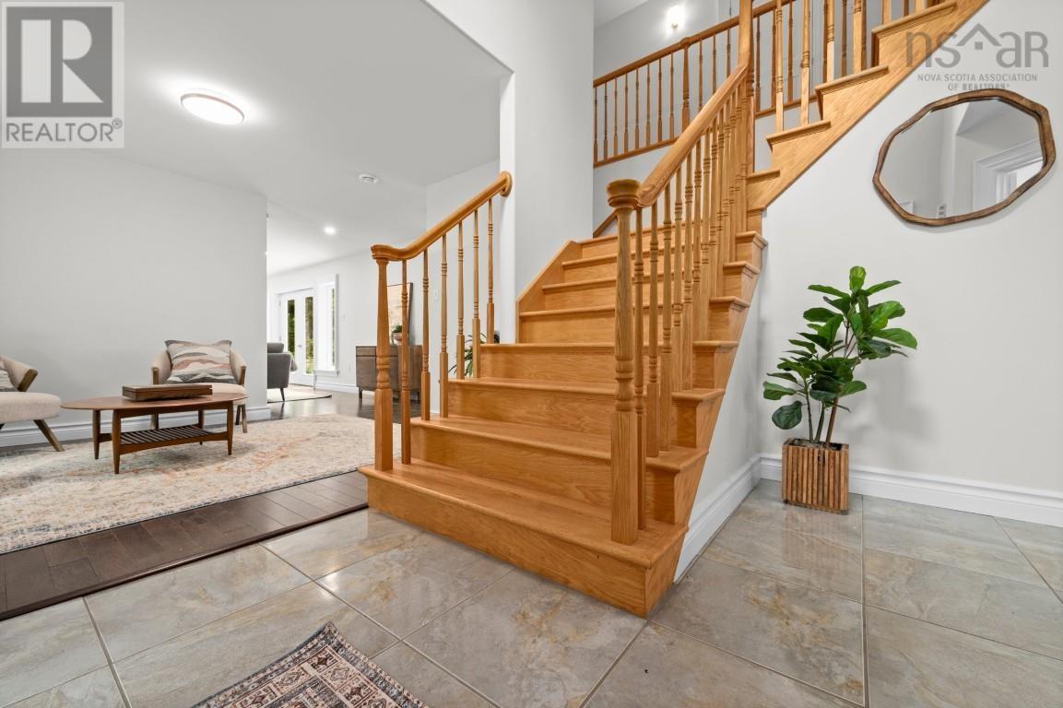
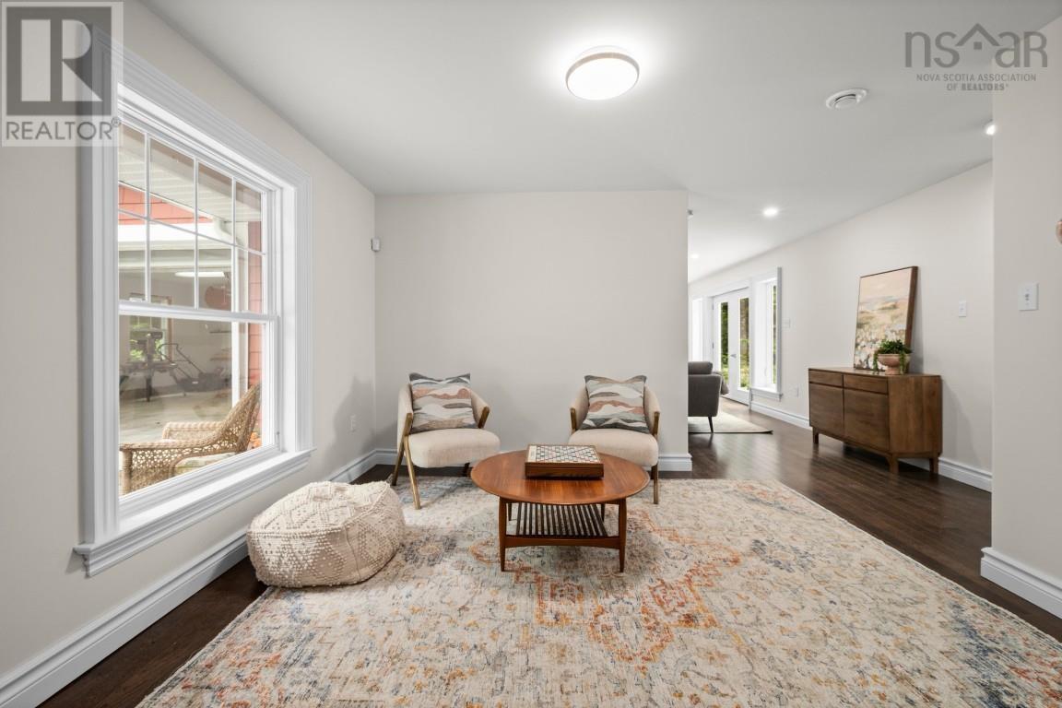
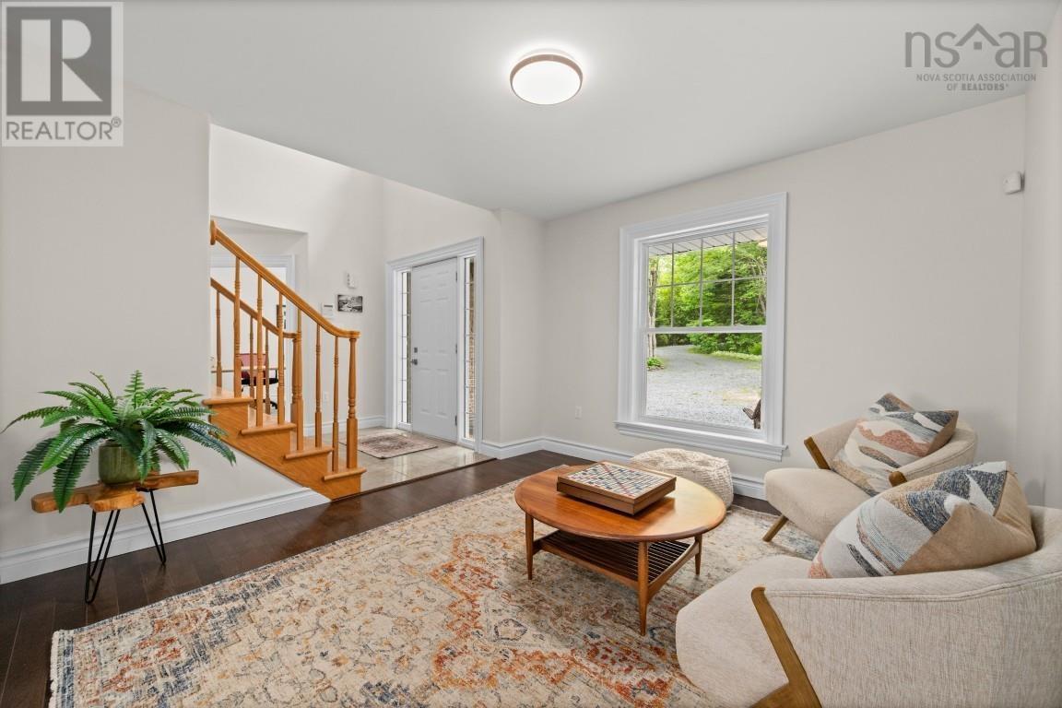
$1,150,000
5408 St Margarets Bay Road
Upper Tantallon, Nova Scotia, Nova Scotia, B3Z2J1
MLS® Number: 202515197
Property description
Oceanfront Retreat Just 25 Minutes from Halifax! Nestled on a tranquil, tree-covered 2-acre lot this beautifully maintained home offers the perfect blend of comfort and coastal charm. With 3 bedrooms and 3.5 bathrooms, it's designed for both relaxed family living and elegant entertaining. The main floor has a bright, updated kitchen with a sunny breakfast nook, and a double-sided wood-burning fireplace that adds warmth and character to both the kitchen and dining room. Large windows and patio doors bring in amazing ocean views. The spacious family room with a propane fireplace opens out to a large deck that spans the entire back of the house - a perfect spot for entertaining, soaking in the views, or just enjoying the peace and quiet surrounded by gardens and trees. There's also a home office, powder room, and a cozy lounge area on the main floor. Upstairs, the primary suite looks out to the water and includes a walk-in closet and a freshly updated ensuite. Down the hall you'll find a second bedroom with its own ensuite and walk-in closet, a third large bedroom (also with a walk-in closet), plus a full bath, a laundry room with a view, and a vaulted flex room perfect for movie nights or a playroom. Freshly painted throughout, beautiful oak hardwood floors, three ductless heat pumps, and an attached two-car garage. With easy highway access and nearby amenities, this exceptional waterfront property offers privacy and serenity and just minutes from the city.
Building information
Type
*****
Appliances
*****
Basement Type
*****
Constructed Date
*****
Construction Style Attachment
*****
Cooling Type
*****
Exterior Finish
*****
Flooring Type
*****
Foundation Type
*****
Half Bath Total
*****
Size Interior
*****
Stories Total
*****
Total Finished Area
*****
Utility Water
*****
Land information
Acreage
*****
Amenities
*****
Sewer
*****
Size Irregular
*****
Size Total
*****
Rooms
Main level
Bath (# pieces 1-6)
*****
Family room
*****
Living room
*****
Kitchen
*****
Dining nook
*****
Dining room
*****
Den
*****
Foyer
*****
Second level
Great room
*****
Laundry / Bath
*****
Bath (# pieces 1-6)
*****
Bedroom
*****
Ensuite (# pieces 2-6)
*****
Bedroom
*****
Ensuite (# pieces 2-6)
*****
Primary Bedroom
*****
Utility room
*****
Main level
Bath (# pieces 1-6)
*****
Family room
*****
Living room
*****
Kitchen
*****
Dining nook
*****
Dining room
*****
Den
*****
Foyer
*****
Second level
Great room
*****
Laundry / Bath
*****
Bath (# pieces 1-6)
*****
Bedroom
*****
Ensuite (# pieces 2-6)
*****
Bedroom
*****
Ensuite (# pieces 2-6)
*****
Primary Bedroom
*****
Utility room
*****
Main level
Bath (# pieces 1-6)
*****
Family room
*****
Living room
*****
Kitchen
*****
Dining nook
*****
Dining room
*****
Den
*****
Foyer
*****
Second level
Great room
*****
Laundry / Bath
*****
Bath (# pieces 1-6)
*****
Bedroom
*****
Ensuite (# pieces 2-6)
*****
Bedroom
*****
Ensuite (# pieces 2-6)
*****
Primary Bedroom
*****
Courtesy of Royal LePage Atlantic
Book a Showing for this property
Please note that filling out this form you'll be registered and your phone number without the +1 part will be used as a password.
