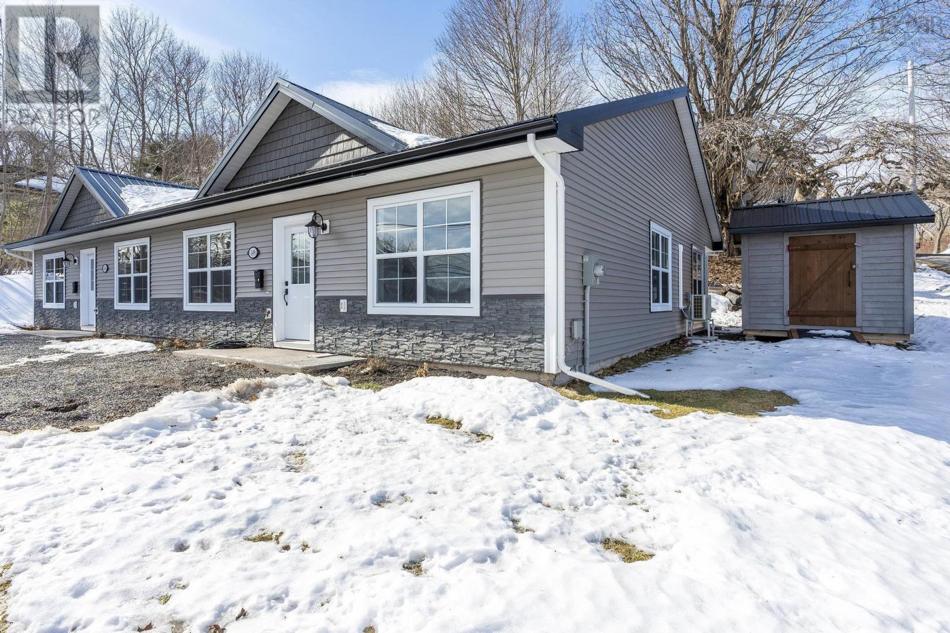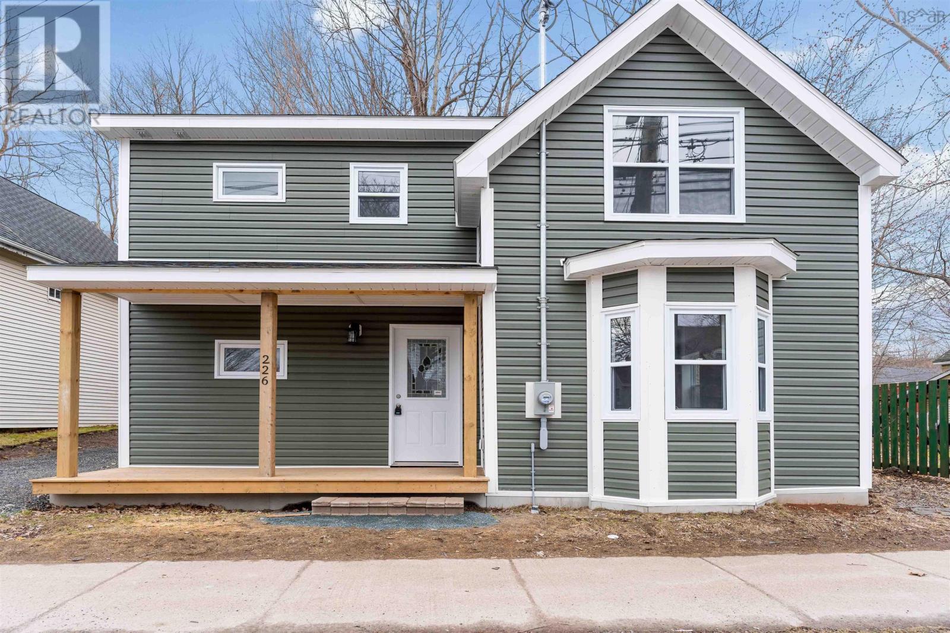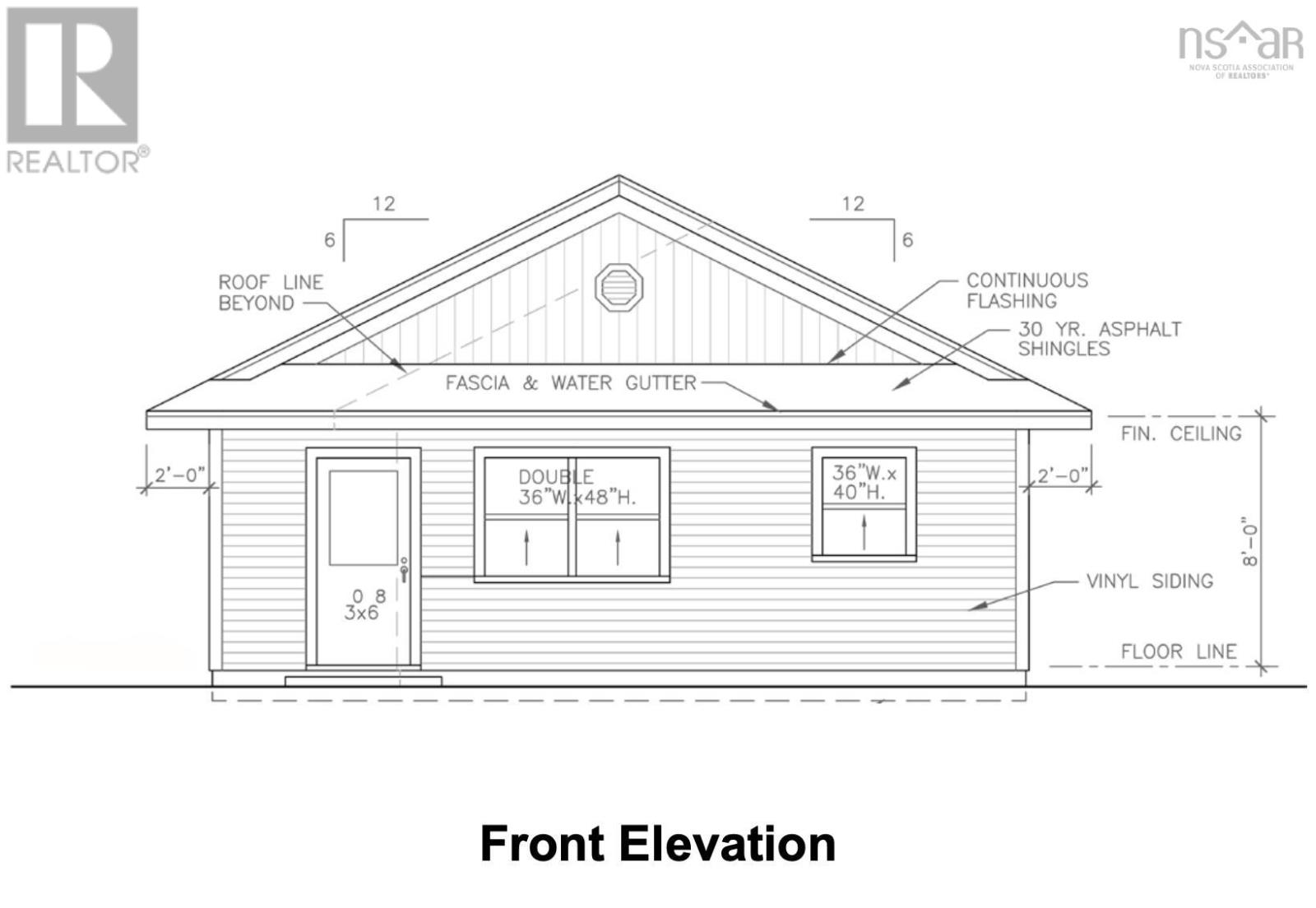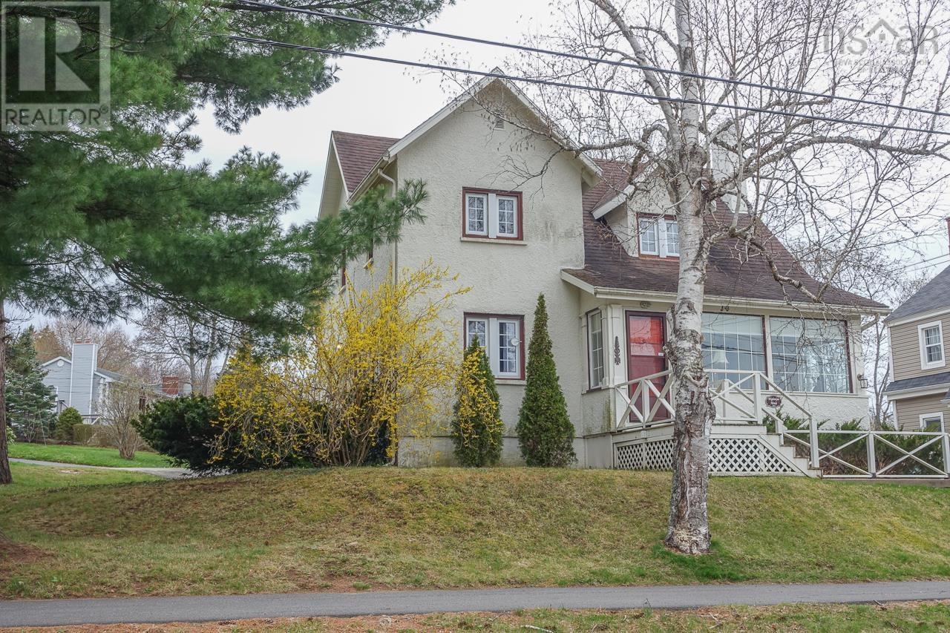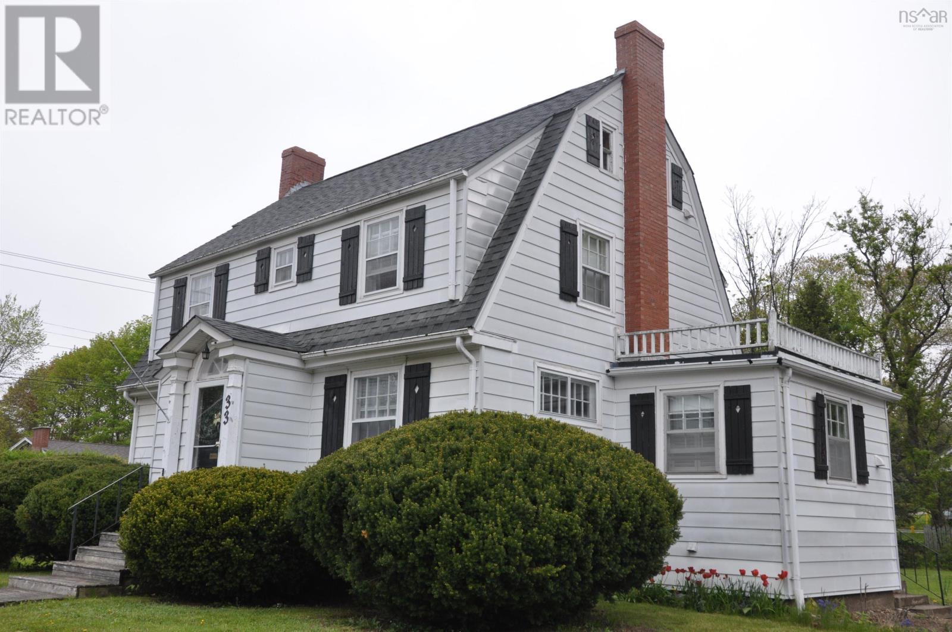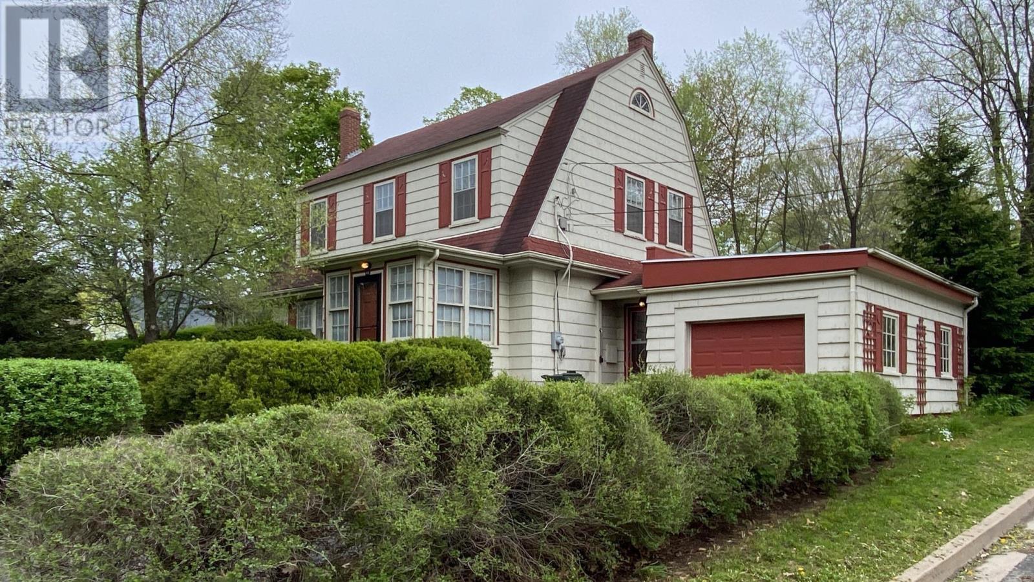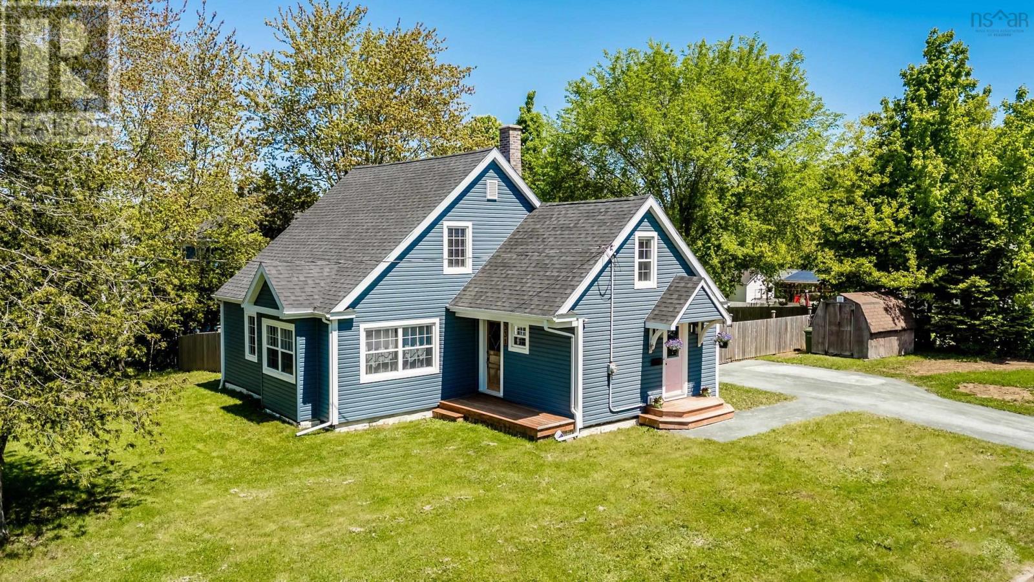Free account required
Unlock the full potential of your property search with a free account! Here's what you'll gain immediate access to:
- Exclusive Access to Every Listing
- Personalized Search Experience
- Favorite Properties at Your Fingertips
- Stay Ahead with Email Alerts
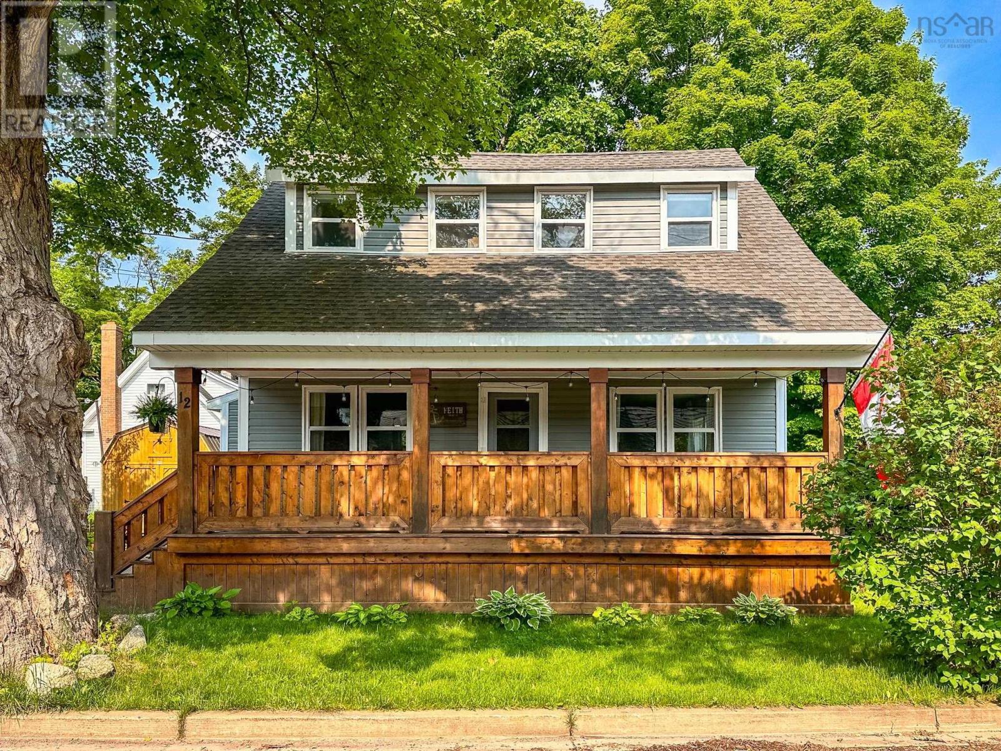
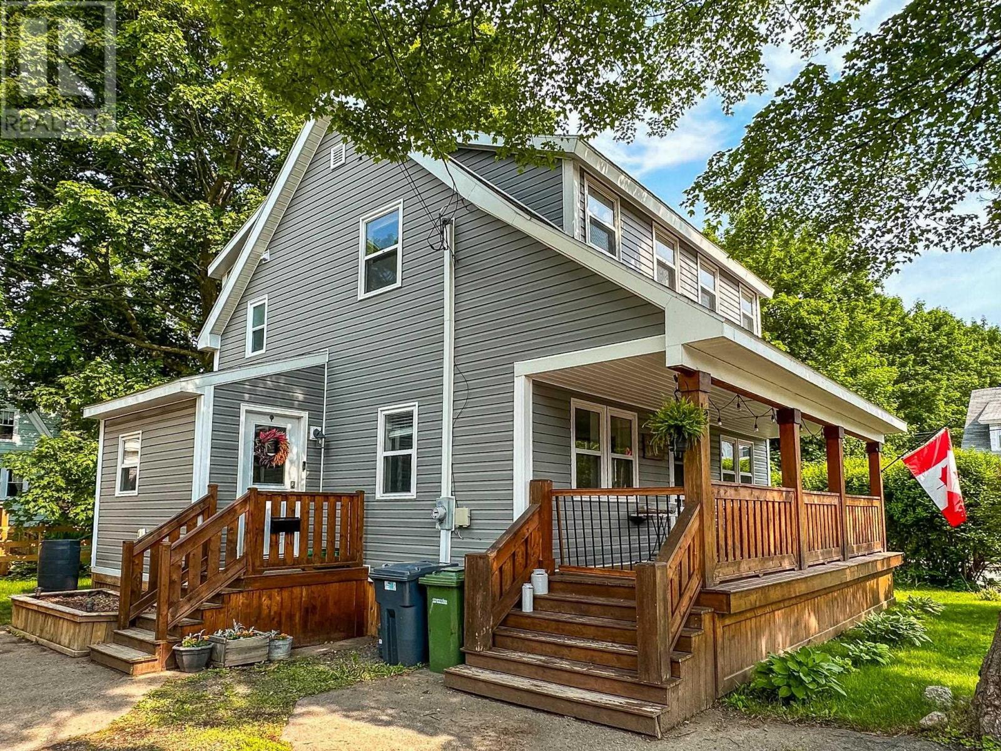
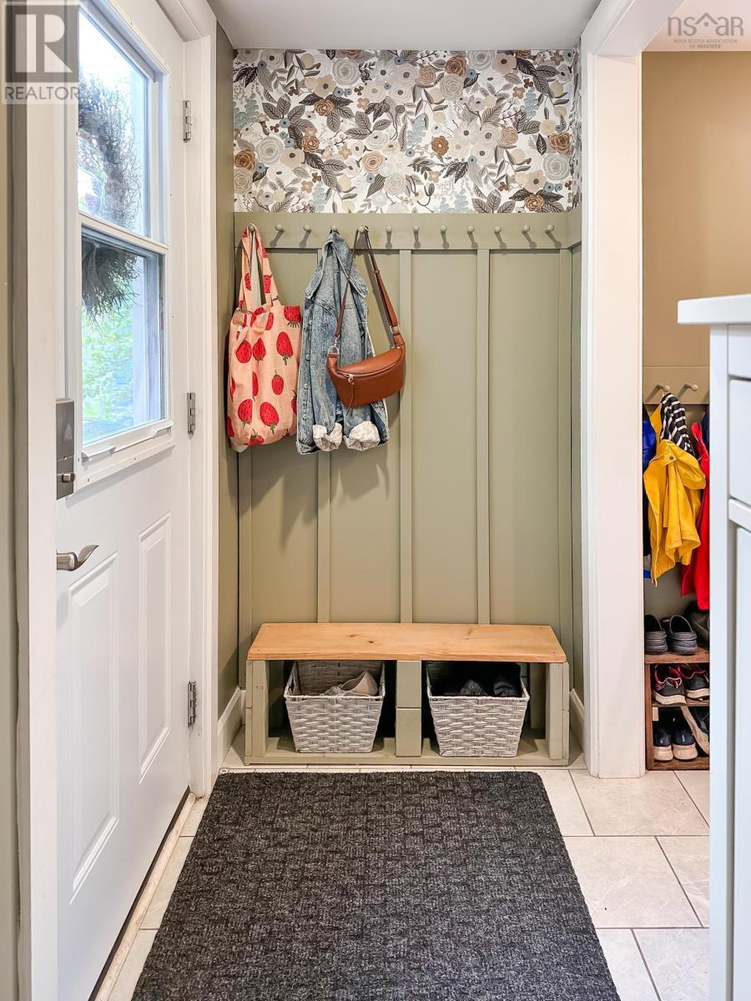
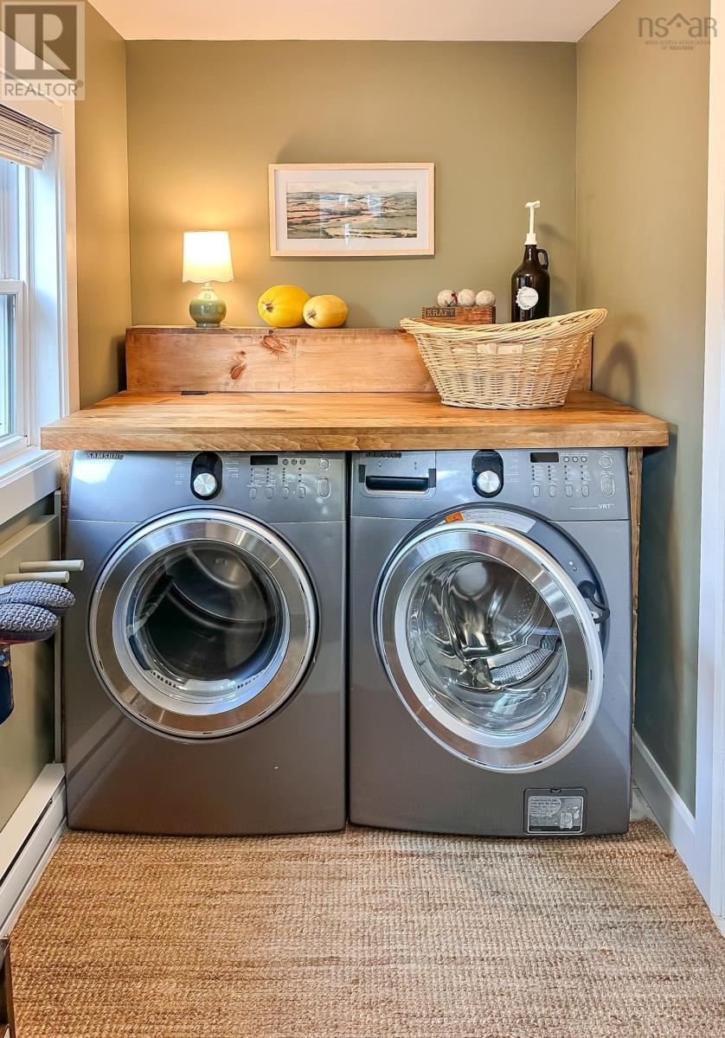
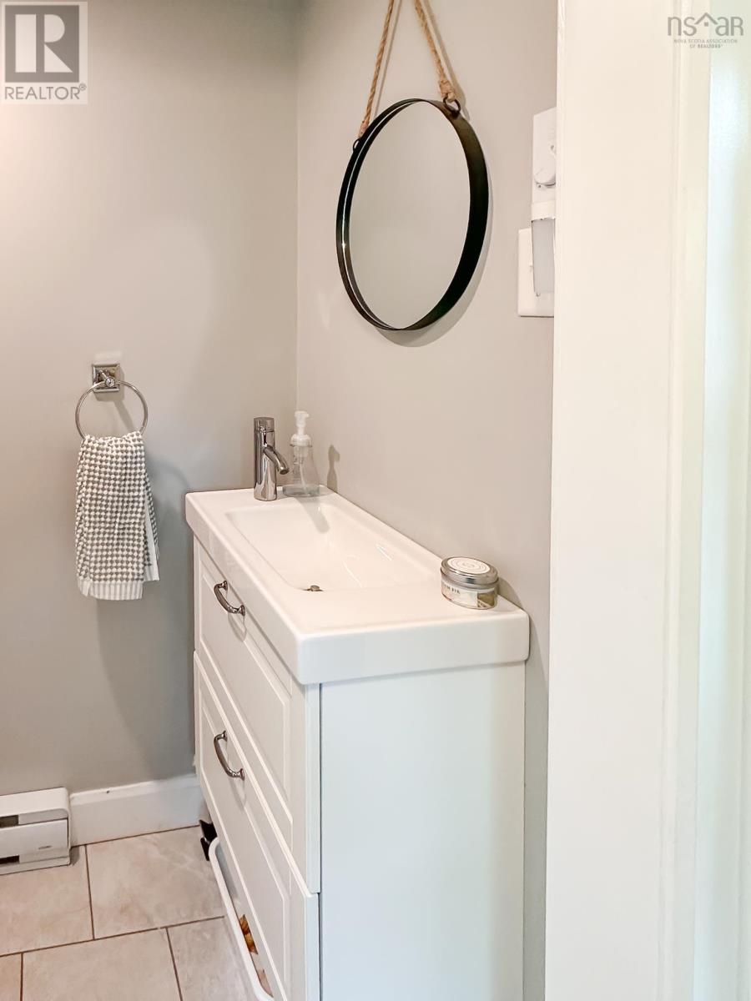
$375,000
12 Crescent Avenue
Kentville, Nova Scotia, Nova Scotia, B4N1R2
MLS® Number: 202514128
Property description
This charming 3-bedroom, 1.5-bath home in Kentville offers the character of a heritage Cape with the comfort and style of more recent renovations. Thoughtfully updated just a few years ago, its move-in ready and full of appeal. Renovations at that time include a new covered front porch, side entry and steps, vinyl siding, windows, and both exterior and interior doors. The home also comes with five included appliances. The entry welcomes you with a spacious mudroom with main-floor laundry and a convenient 2-piece bath. The renovated kitchen features solid surface countertops, a drop-down exhaust hood, and modern cabinetry. Hardwood and ceramic flooring run throughout both levels, and a ductless heat pump provides energy-efficient heating and cooling year-round. Upstairs, the bright primary bedroom includes three windows and double closets. The second bedroom offers a walk-in closet, while the third provides great flexibility for guests or a home office. The stylish 4-piece bath features a floating vanity with a porcelain sink and countertop. Additional upgrades include newer plumbing, lighting, drywall, trim, baseboards, and much of the electricaltastefully finished and well maintained. Situated on a partially fenced lot with a privacy hedge and double paved driveway. Enjoy the convenience of an in-town location with municipal services, sidewalks for evening walks, and close proximity to amenities and recreation trails.
Building information
Type
*****
Appliances
*****
Construction Style Attachment
*****
Cooling Type
*****
Exterior Finish
*****
Flooring Type
*****
Foundation Type
*****
Half Bath Total
*****
Size Interior
*****
Stories Total
*****
Total Finished Area
*****
Utility Water
*****
Land information
Amenities
*****
Landscape Features
*****
Sewer
*****
Size Irregular
*****
Size Total
*****
Rooms
Main level
Living room
*****
Dining room
*****
Kitchen
*****
Bath (# pieces 1-6)
*****
Laundry room
*****
Foyer
*****
Second level
Other
*****
Bath (# pieces 1-6)
*****
Bedroom
*****
Bedroom
*****
Primary Bedroom
*****
Main level
Living room
*****
Dining room
*****
Kitchen
*****
Bath (# pieces 1-6)
*****
Laundry room
*****
Foyer
*****
Second level
Other
*****
Bath (# pieces 1-6)
*****
Bedroom
*****
Bedroom
*****
Primary Bedroom
*****
Main level
Living room
*****
Dining room
*****
Kitchen
*****
Bath (# pieces 1-6)
*****
Laundry room
*****
Foyer
*****
Second level
Other
*****
Bath (# pieces 1-6)
*****
Bedroom
*****
Bedroom
*****
Primary Bedroom
*****
Main level
Living room
*****
Dining room
*****
Kitchen
*****
Bath (# pieces 1-6)
*****
Laundry room
*****
Foyer
*****
Second level
Other
*****
Bath (# pieces 1-6)
*****
Bedroom
*****
Bedroom
*****
Primary Bedroom
*****
Courtesy of Exit Realty Town & Country
Book a Showing for this property
Please note that filling out this form you'll be registered and your phone number without the +1 part will be used as a password.
