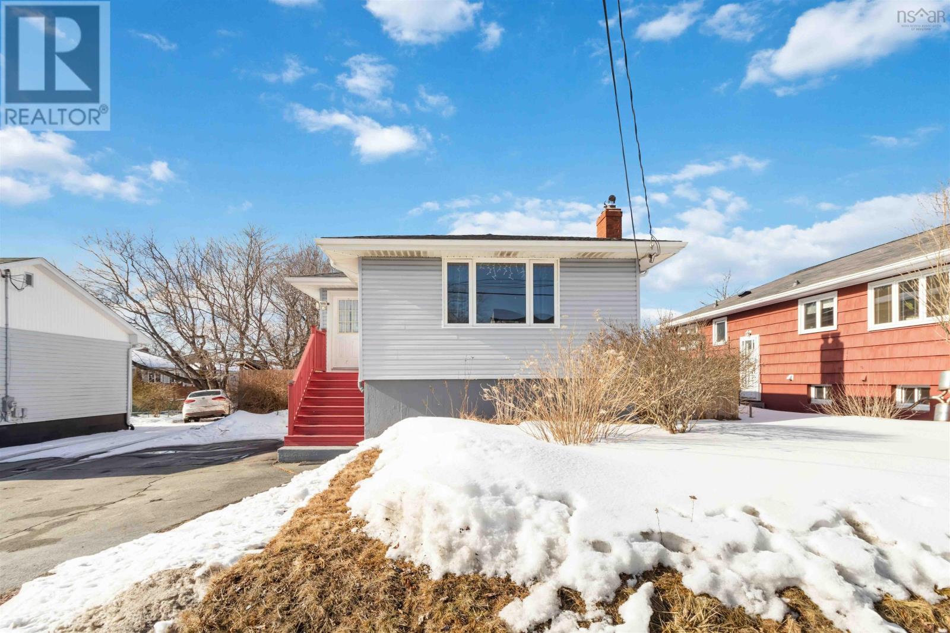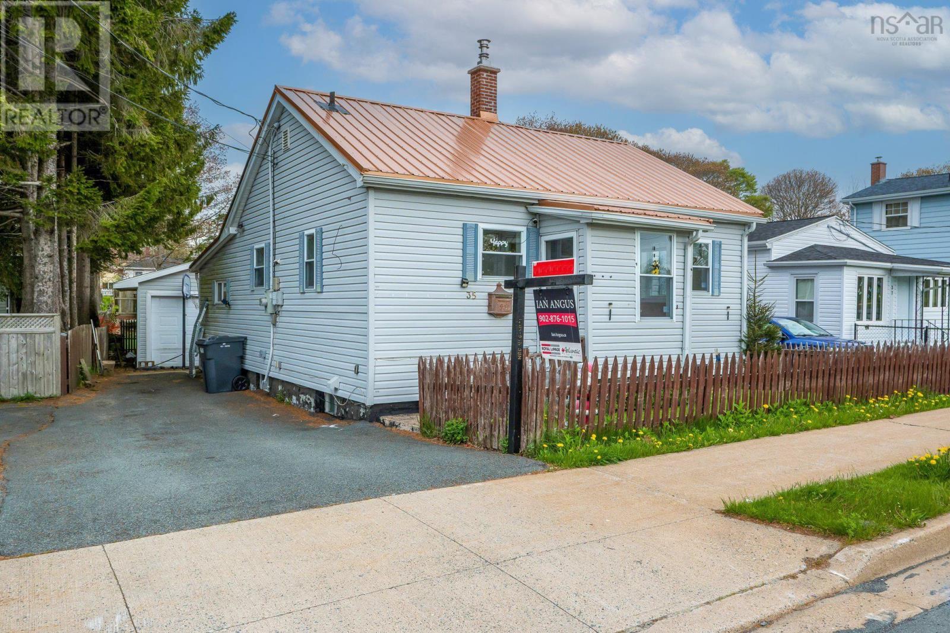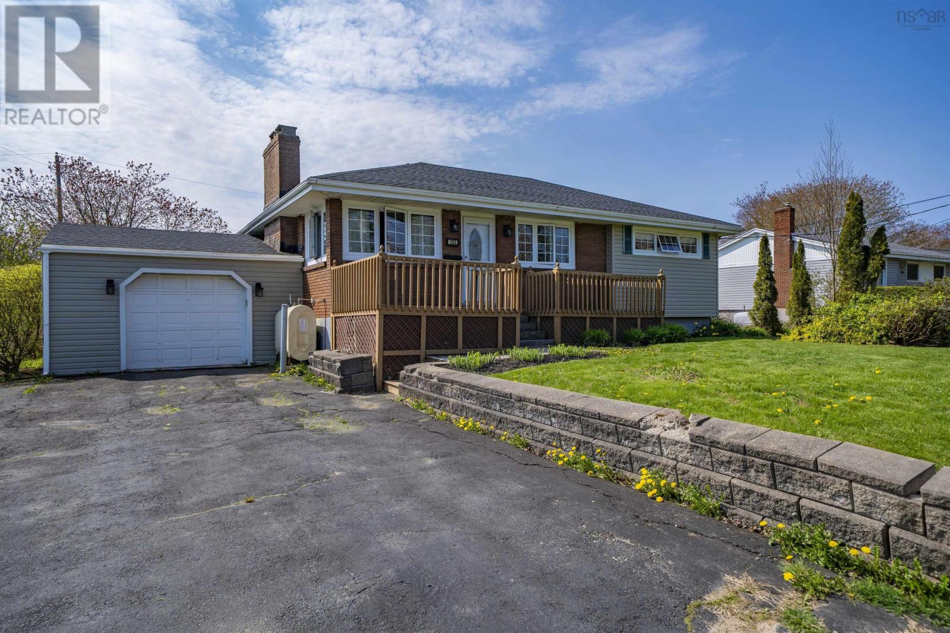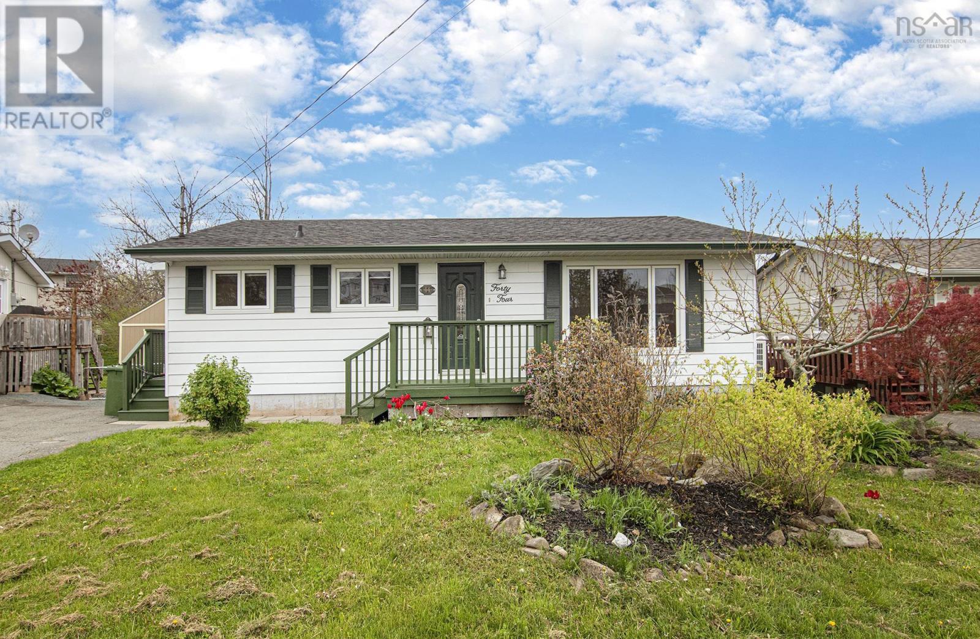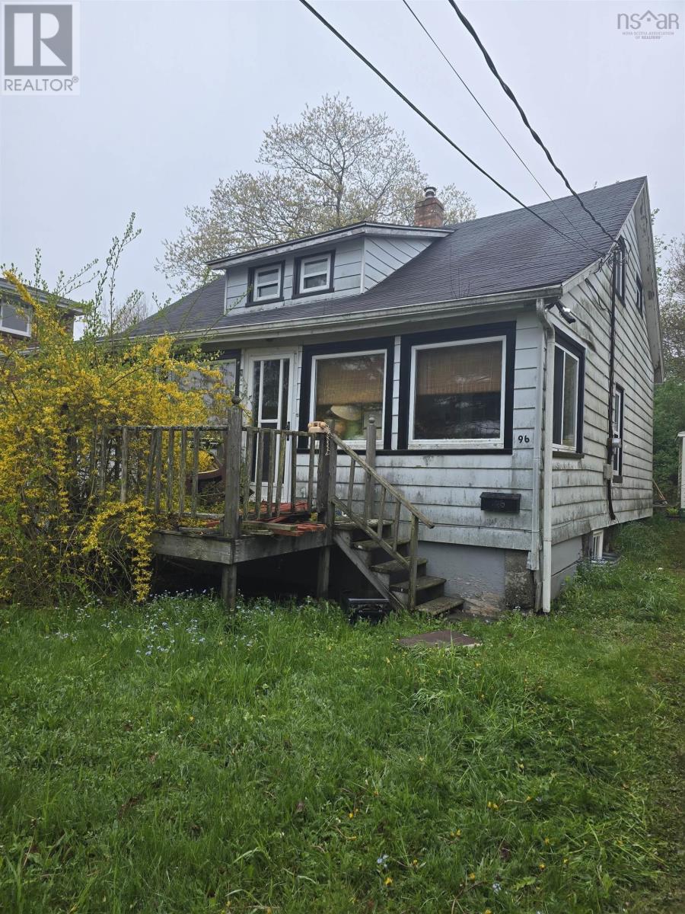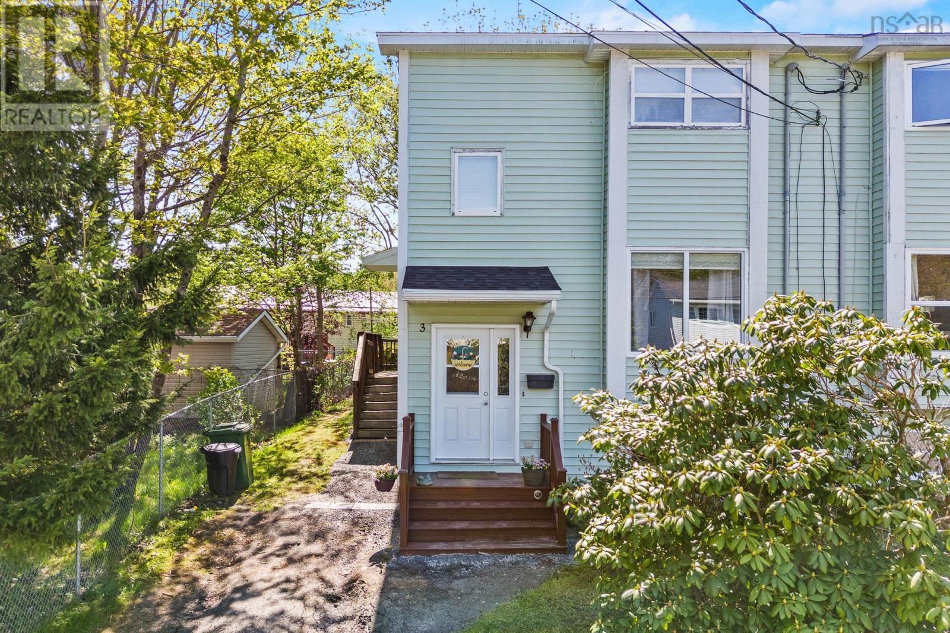Free account required
Unlock the full potential of your property search with a free account! Here's what you'll gain immediate access to:
- Exclusive Access to Every Listing
- Personalized Search Experience
- Favorite Properties at Your Fingertips
- Stay Ahead with Email Alerts
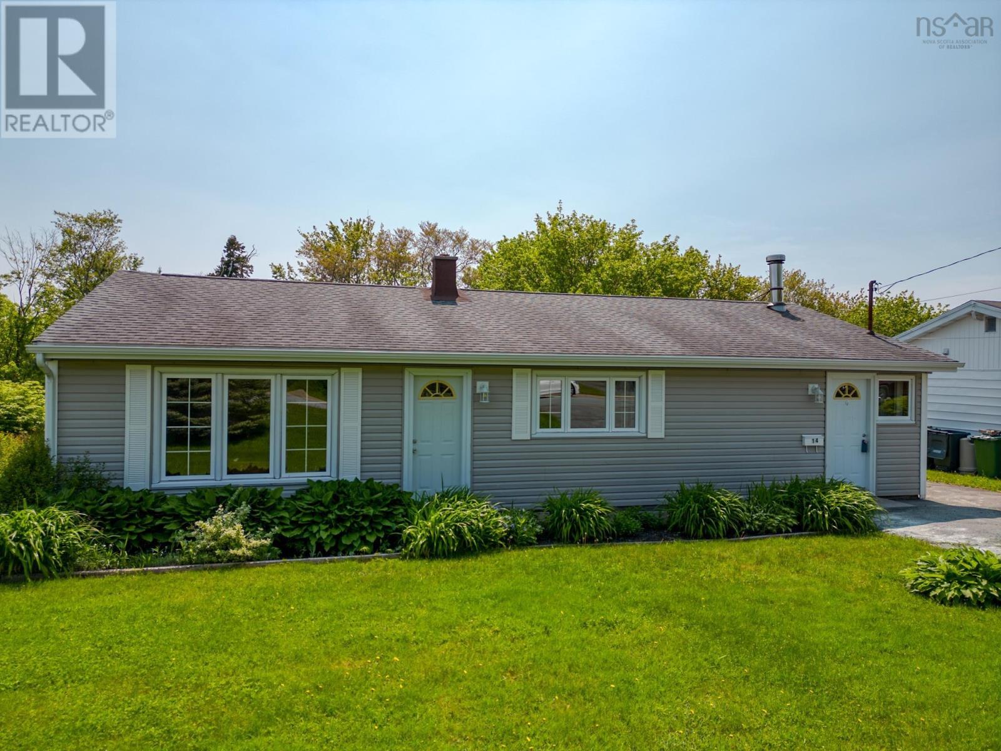
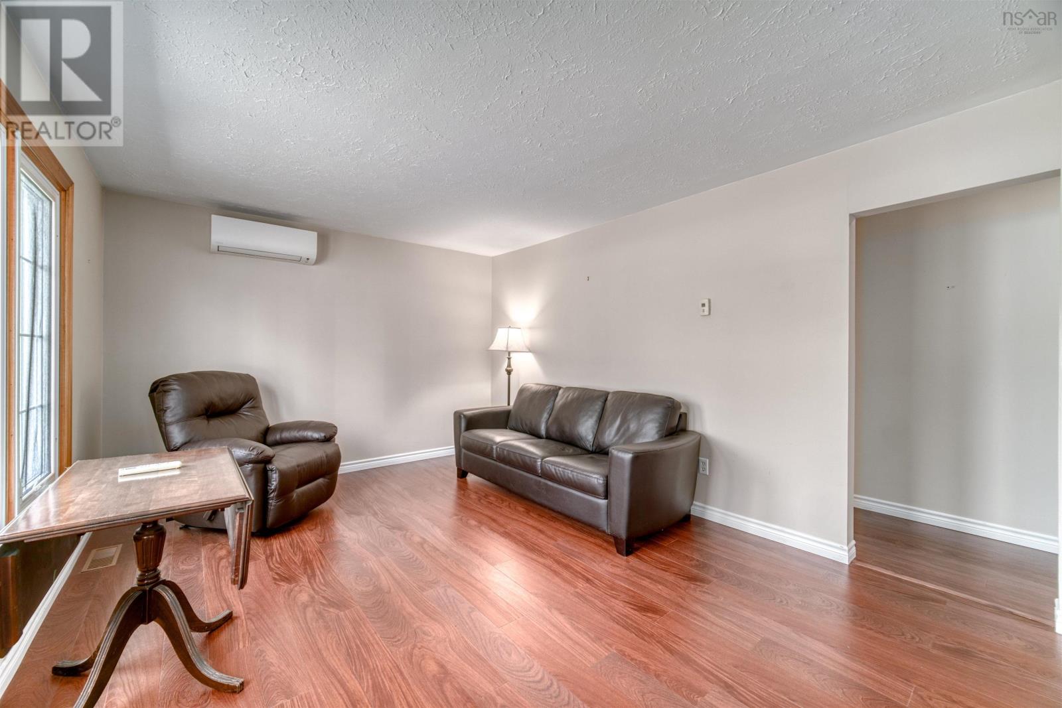
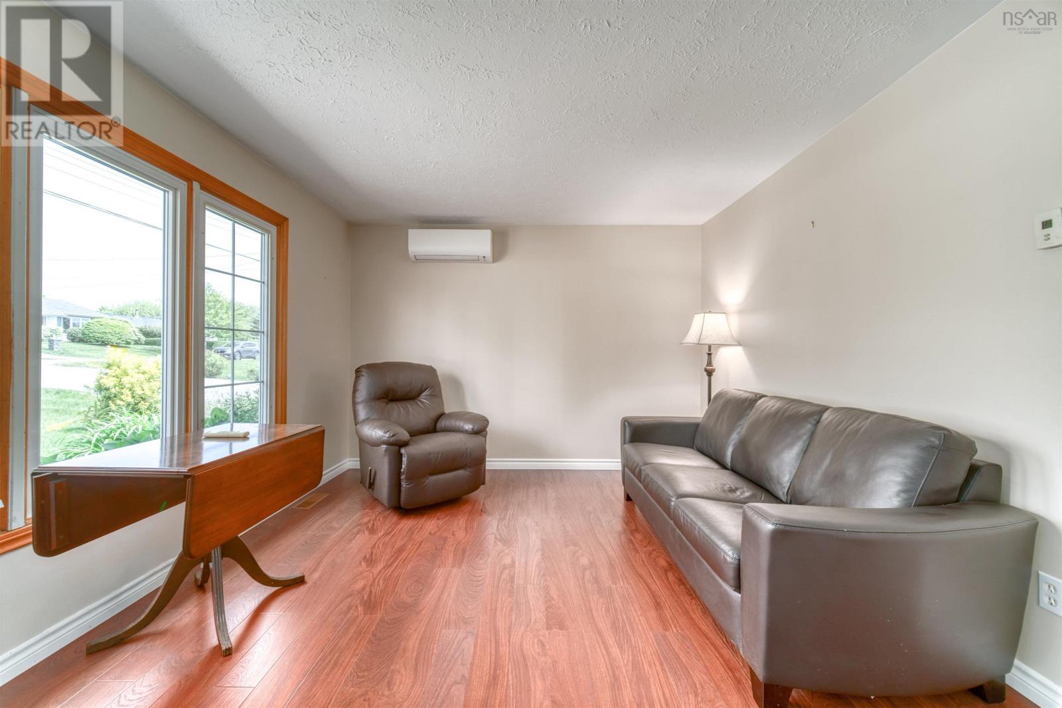
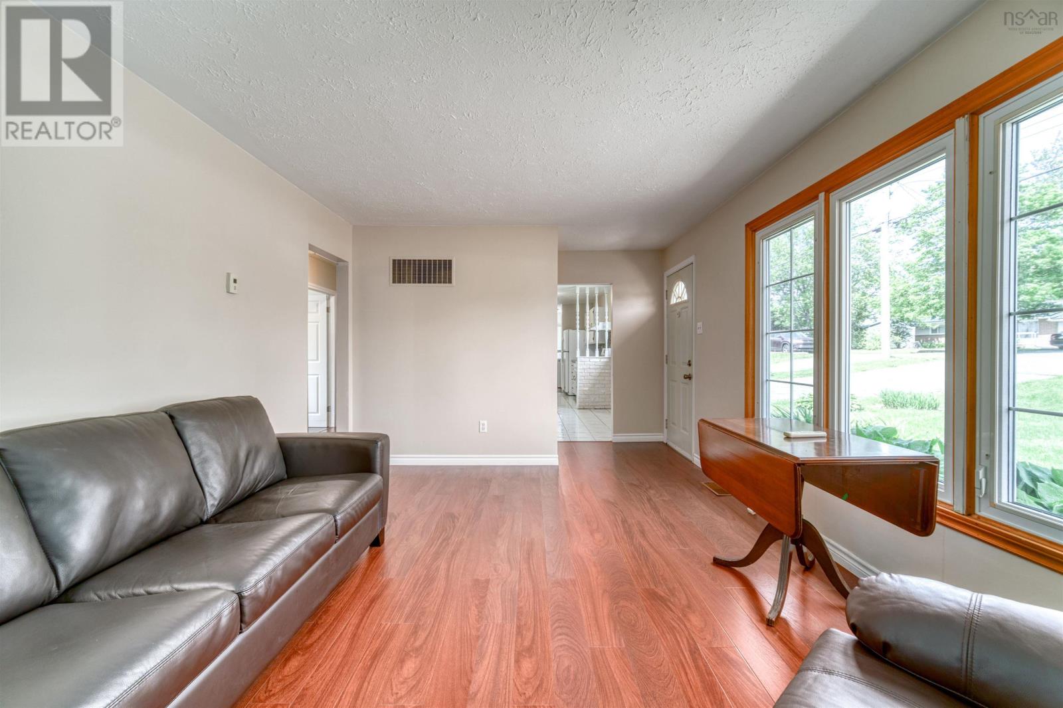
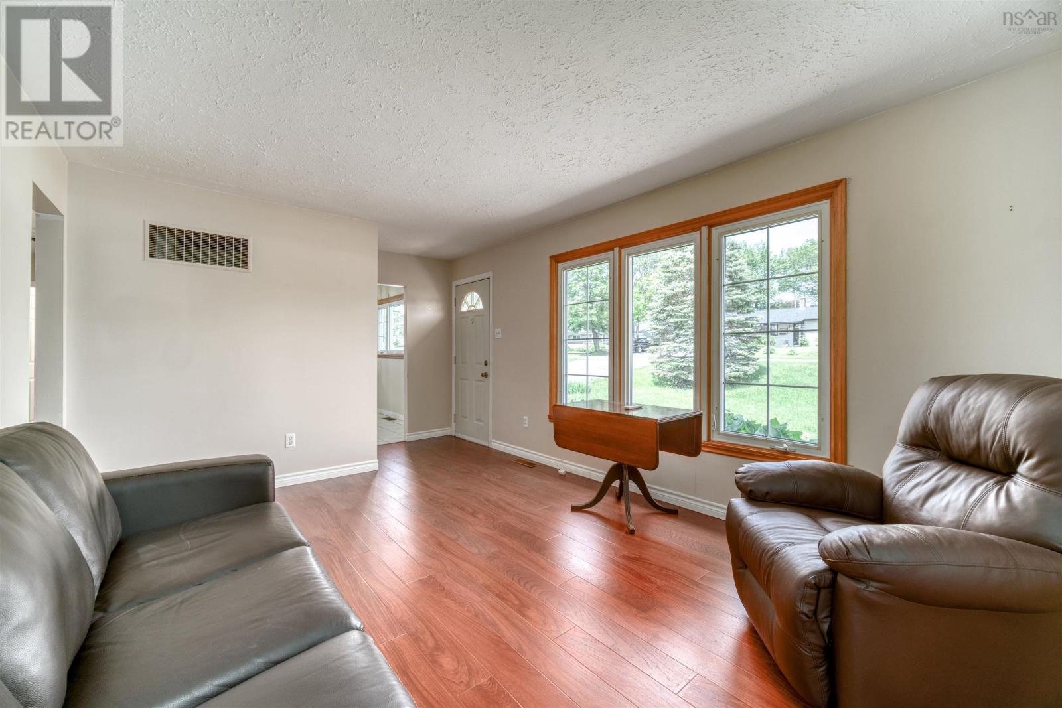
$439,000
14 Inverary Drive
Dartmouth, Nova Scotia, Nova Scotia, B2X1H2
MLS® Number: 202513747
Property description
In a quiet, established area of Dartmouth you will find this lovely bungalow located so close to all amenities such as shopping, and all levels of schooling plus NSCC within walking distance, Features are one level living with 1,270 sq.ft. of living space plus a super large landscaped mature yard of 12,600 sq ft which is double the average building lot, Plenty of space for kids to play in this backyard!! This cute home consists of 3 bedrooms, large living-room, kitchen with dining area plus main floor family room for additional family space. All appliances are included with a ductless heat pump for year round comfort, Come take a look you will not be disappointed with this affordable, well maintained bungalow.
Building information
Type
*****
Appliances
*****
Architectural Style
*****
Basement Type
*****
Constructed Date
*****
Construction Style Attachment
*****
Cooling Type
*****
Exterior Finish
*****
Flooring Type
*****
Foundation Type
*****
Half Bath Total
*****
Size Interior
*****
Stories Total
*****
Total Finished Area
*****
Utility Water
*****
Land information
Amenities
*****
Landscape Features
*****
Sewer
*****
Size Irregular
*****
Size Total
*****
Rooms
Main level
Family room
*****
Bath (# pieces 1-6)
*****
Bedroom
*****
Bedroom
*****
Primary Bedroom
*****
Kitchen
*****
Living room
*****
Family room
*****
Bath (# pieces 1-6)
*****
Bedroom
*****
Bedroom
*****
Primary Bedroom
*****
Kitchen
*****
Living room
*****
Family room
*****
Bath (# pieces 1-6)
*****
Bedroom
*****
Bedroom
*****
Primary Bedroom
*****
Kitchen
*****
Living room
*****
Family room
*****
Bath (# pieces 1-6)
*****
Bedroom
*****
Bedroom
*****
Primary Bedroom
*****
Kitchen
*****
Living room
*****
Courtesy of Sutton Group Professional Realty
Book a Showing for this property
Please note that filling out this form you'll be registered and your phone number without the +1 part will be used as a password.
