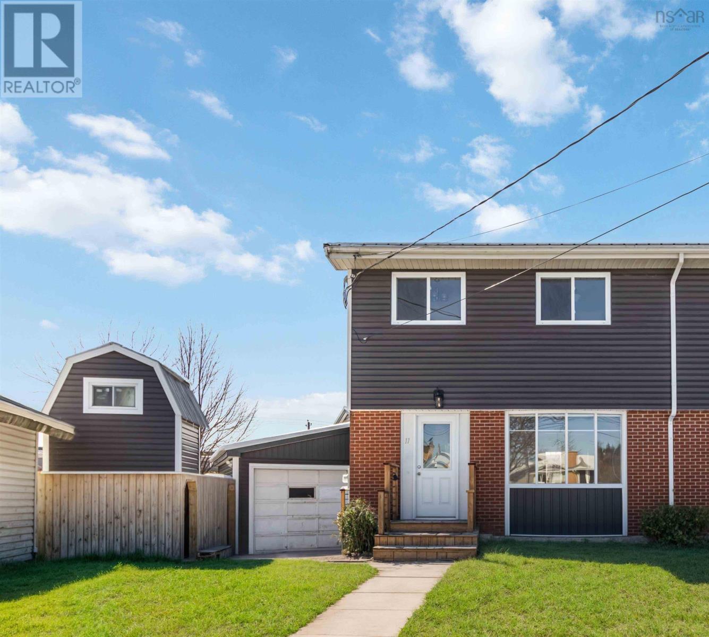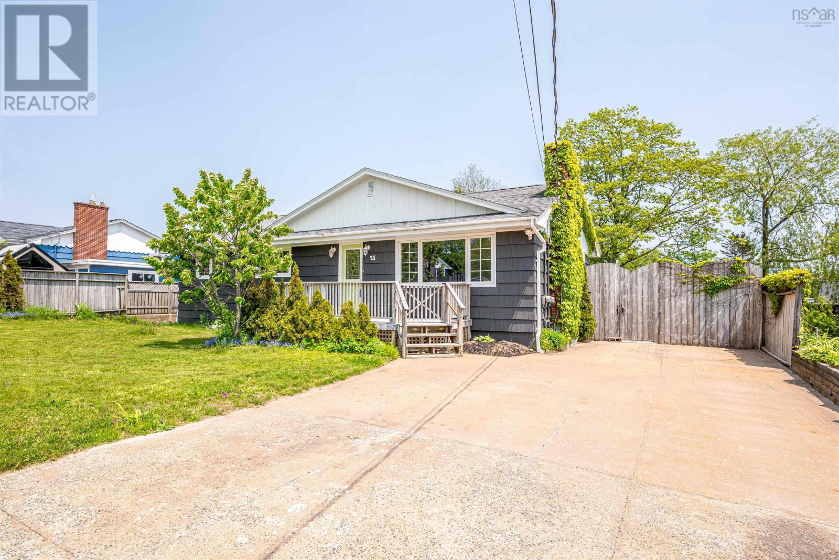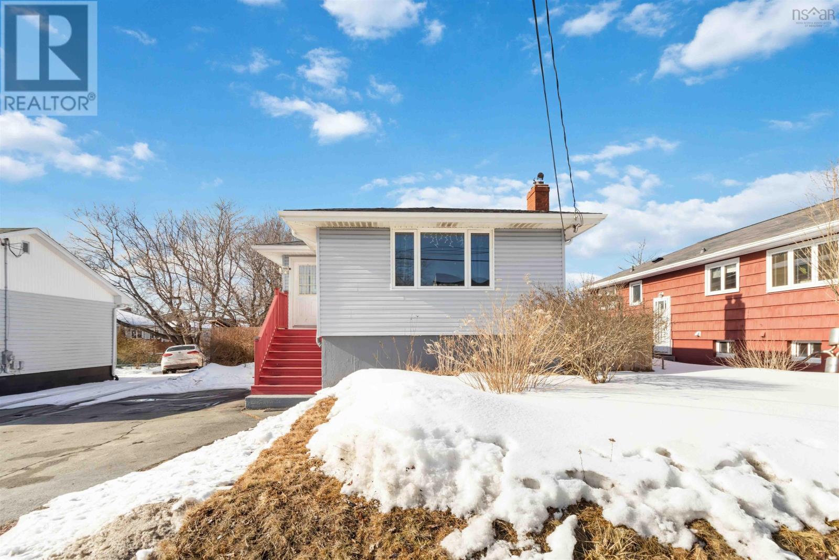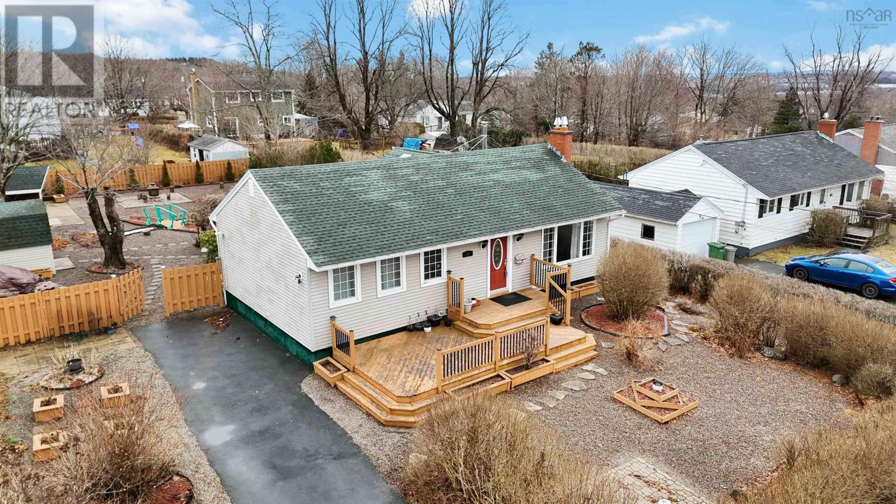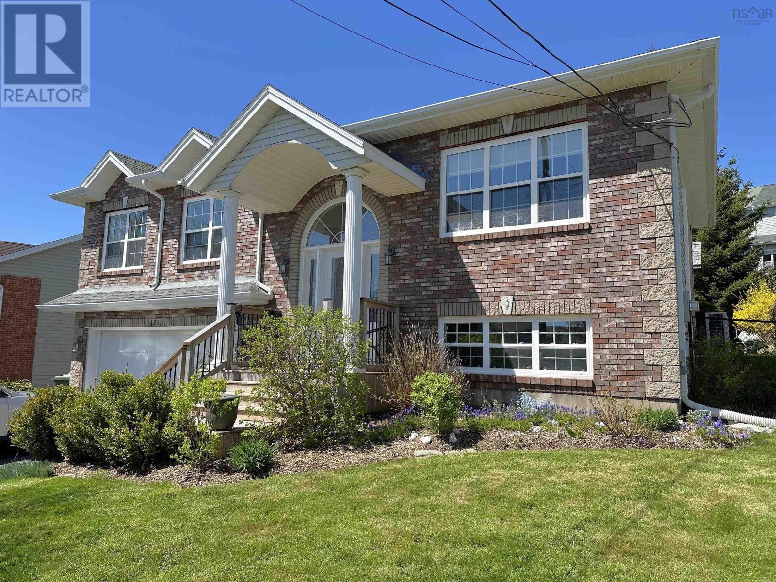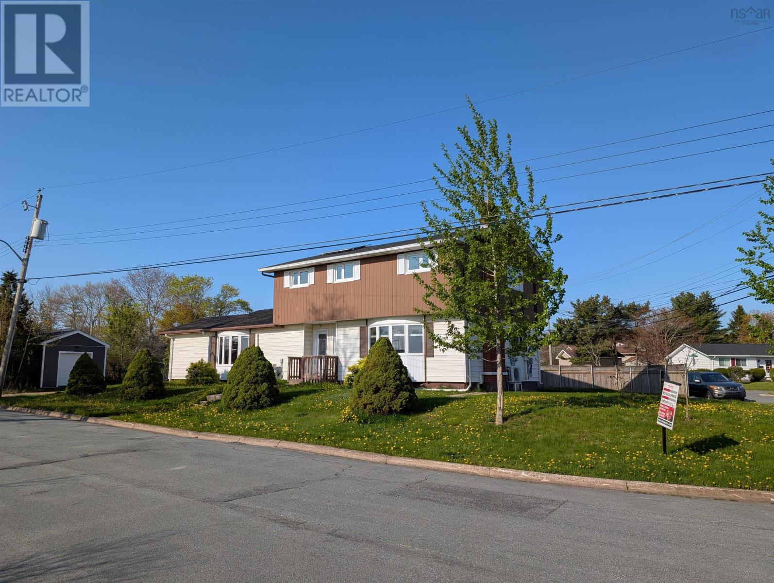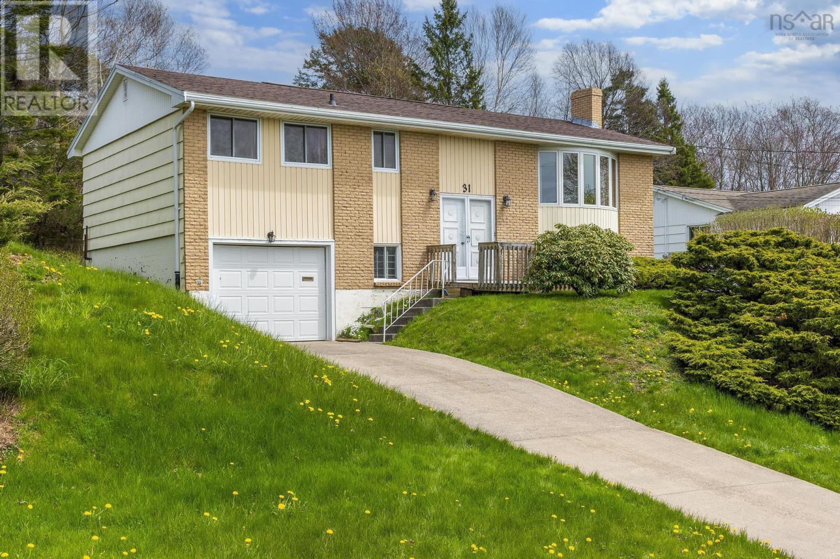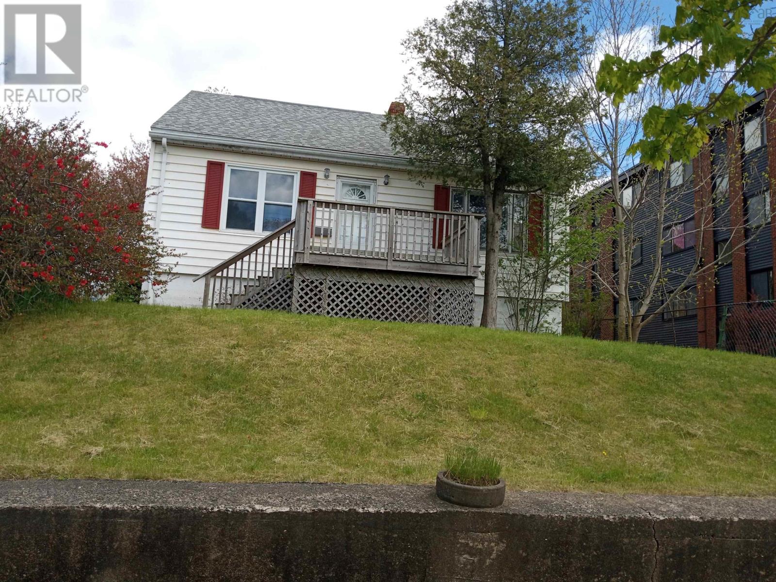Free account required
Unlock the full potential of your property search with a free account! Here's what you'll gain immediate access to:
- Exclusive Access to Every Listing
- Personalized Search Experience
- Favorite Properties at Your Fingertips
- Stay Ahead with Email Alerts
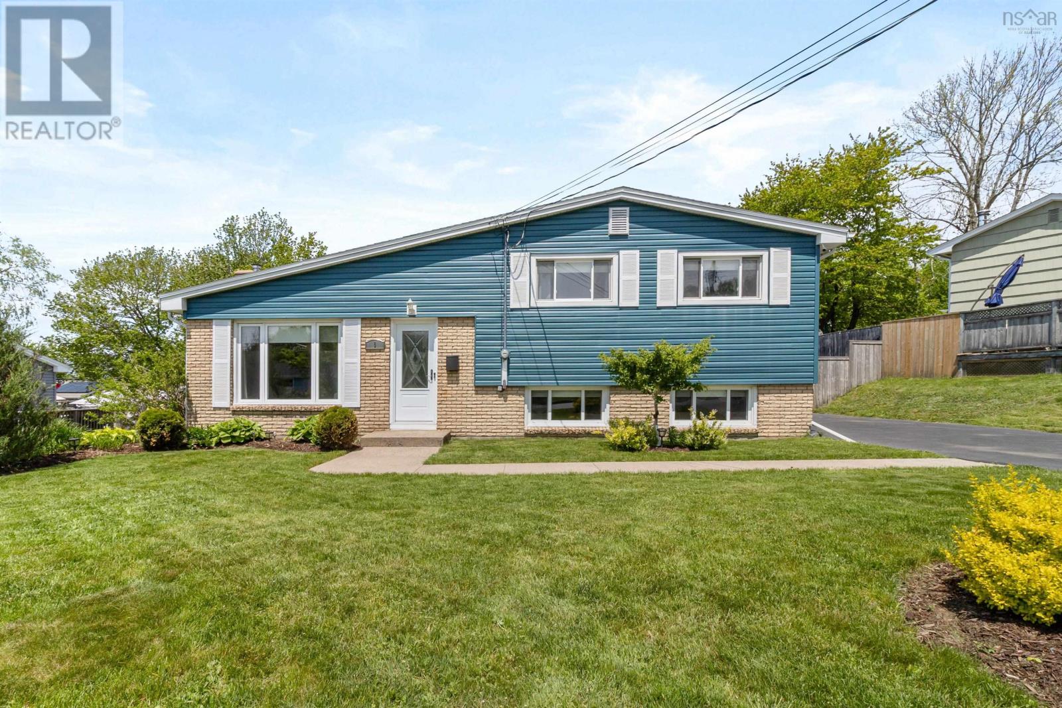
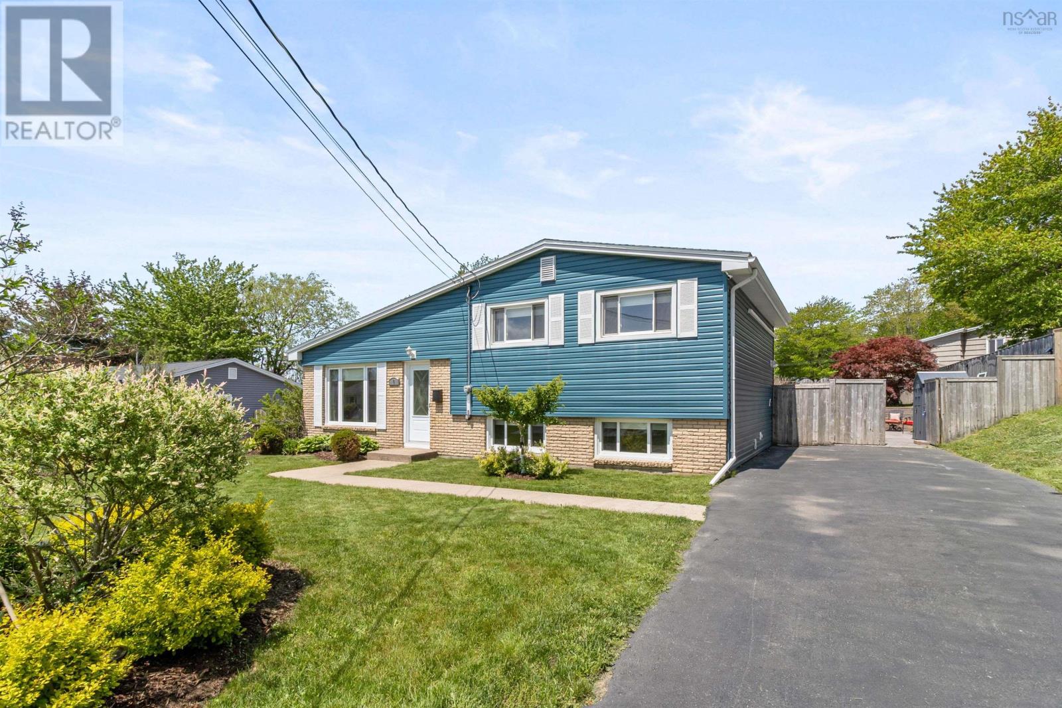
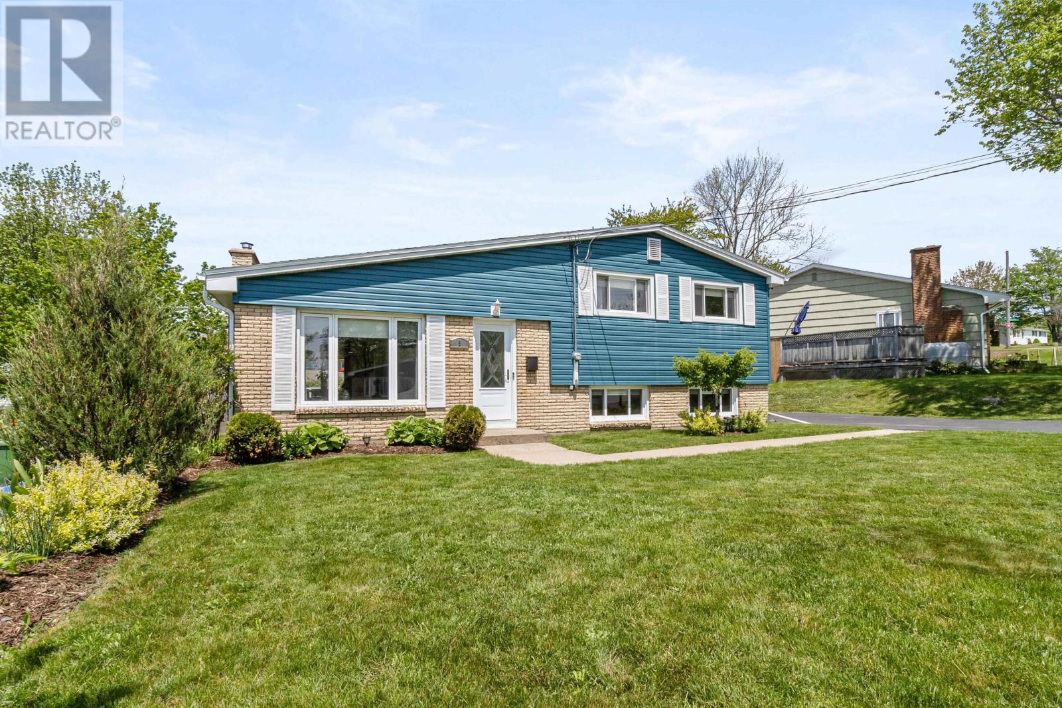
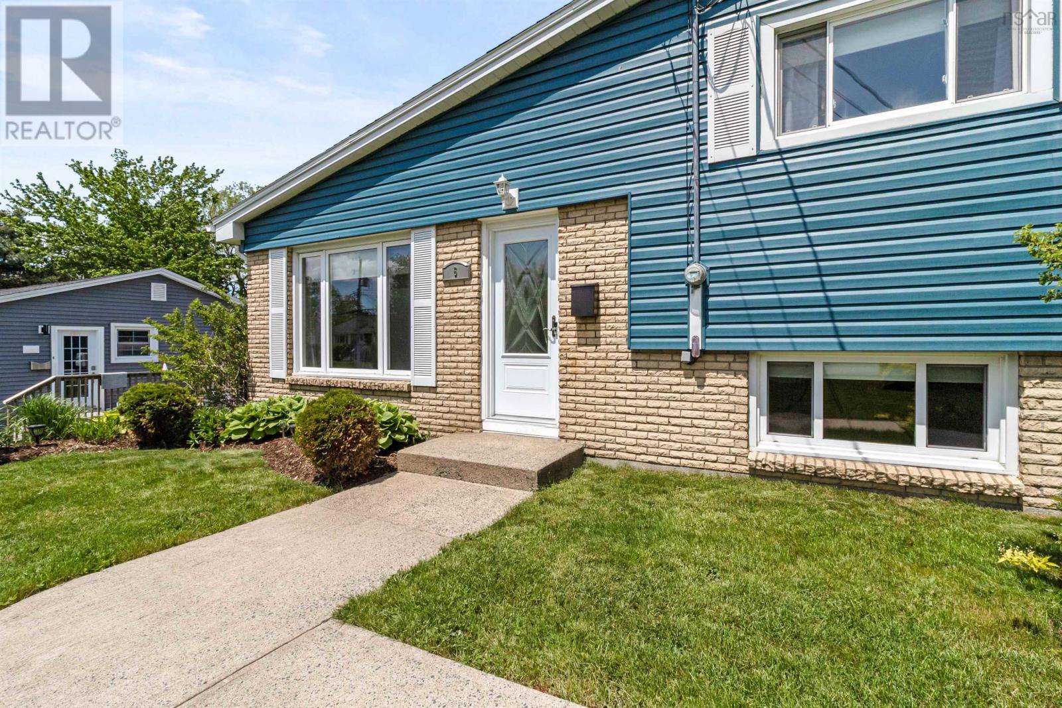
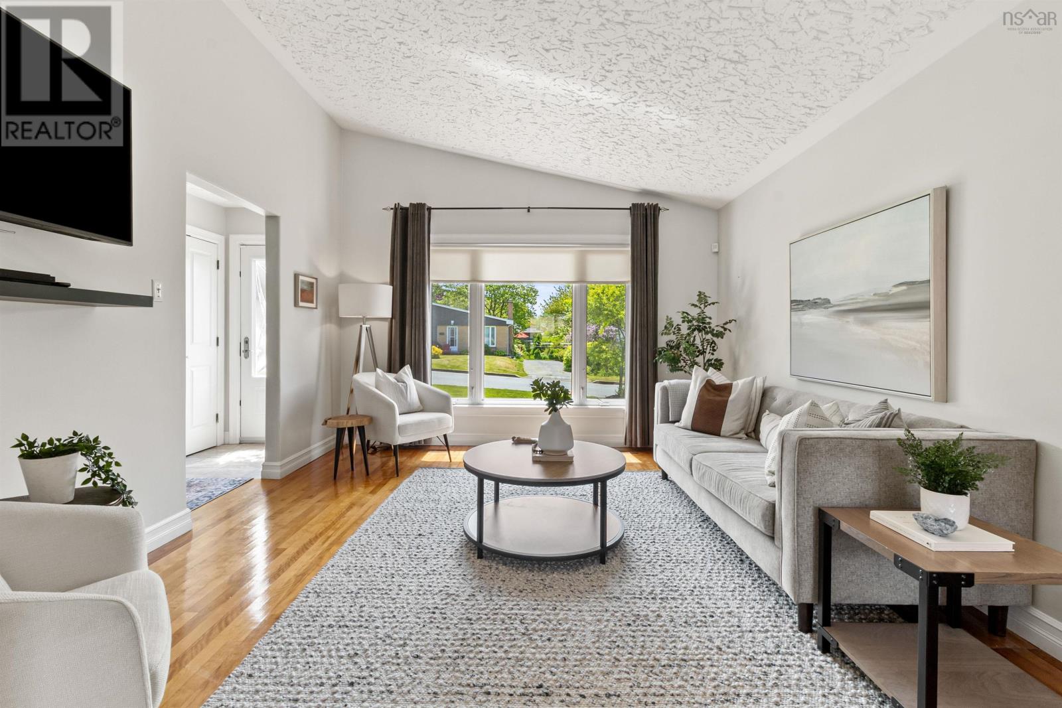
$583,000
6 Tummell Drive
Dartmouth, Nova Scotia, Nova Scotia, B2X2A8
MLS® Number: 202513511
Property description
Imagine watching your children walk to school right from your front step, in a neighbourhood where safety and community are part of everyday life. Located in a welcoming, family-oriented area where streets are made for bike rides, this home is perfect for young families looking to plant roots. Just steps from Ian Forsyth Elementary and walking distance to all levels of schoolingincluding NSCC & French Immersion optionsthis home is also conveniently located on major bus routes, ensuring accessibility for the entire family. Located in the highly sought after Montebello area of Dartmouth, all your daily needs are within easy reach, from shopping and grocery stores to gyms, libraries, and favorite local restaurants. Nature & dog lovers will appreciate the five-minute drive to Shubie Park, and with a spacious fenced backyard. This thoughtfully designed three-level side split offers versatility and comfort. With four bedrooms, including a flexible lower-level bedroom that can easily be transformed into a playroom, teen retreat, guest suite, or cozy space for visiting grandparents. A full bathroom and private entrance on the lower level provide added privacy and convenience, perfect for multigenerational living or hosting with ease. The large crawl space offers plenty of room to store seasonal treasures, while the shed and extra-long driveway make everyday living even more functional. Two efficient heat pumps with air conditioning ensure year-round comfort, and the generous lot includes a fully fenced backyard, ideal for family barbecues, catch in the yard, and letting pets roam freely & safely. Just in time for summer, a sunny deck extends your living space outdoors, creating the perfect setting for making memories that will last a lifetime. On Tummell, families dont just livethey thrive. And were confident yours will too.
Building information
Type
*****
Appliances
*****
Basement Type
*****
Constructed Date
*****
Construction Style Attachment
*****
Cooling Type
*****
Exterior Finish
*****
Flooring Type
*****
Foundation Type
*****
Half Bath Total
*****
Size Interior
*****
Stories Total
*****
Total Finished Area
*****
Utility Water
*****
Land information
Amenities
*****
Landscape Features
*****
Sewer
*****
Size Irregular
*****
Size Total
*****
Rooms
Main level
Kitchen
*****
Dining room
*****
Living room
*****
Lower level
Ensuite (# pieces 2-6)
*****
Bedroom
*****
Second level
Primary Bedroom
*****
Bedroom
*****
Bedroom
*****
Bath (# pieces 1-6)
*****
Main level
Kitchen
*****
Dining room
*****
Living room
*****
Lower level
Ensuite (# pieces 2-6)
*****
Bedroom
*****
Second level
Primary Bedroom
*****
Bedroom
*****
Bedroom
*****
Bath (# pieces 1-6)
*****
Main level
Kitchen
*****
Dining room
*****
Living room
*****
Lower level
Ensuite (# pieces 2-6)
*****
Bedroom
*****
Second level
Primary Bedroom
*****
Bedroom
*****
Bedroom
*****
Bath (# pieces 1-6)
*****
Main level
Kitchen
*****
Dining room
*****
Living room
*****
Lower level
Ensuite (# pieces 2-6)
*****
Bedroom
*****
Second level
Primary Bedroom
*****
Bedroom
*****
Bedroom
*****
Bath (# pieces 1-6)
*****
Main level
Kitchen
*****
Dining room
*****
Living room
*****
Lower level
Ensuite (# pieces 2-6)
*****
Bedroom
*****
Second level
Primary Bedroom
*****
Bedroom
*****
Bedroom
*****
Bath (# pieces 1-6)
*****
Main level
Kitchen
*****
Dining room
*****
Living room
*****
Lower level
Ensuite (# pieces 2-6)
*****
Bedroom
*****
Courtesy of RE/MAX Nova (Halifax)
Book a Showing for this property
Please note that filling out this form you'll be registered and your phone number without the +1 part will be used as a password.
