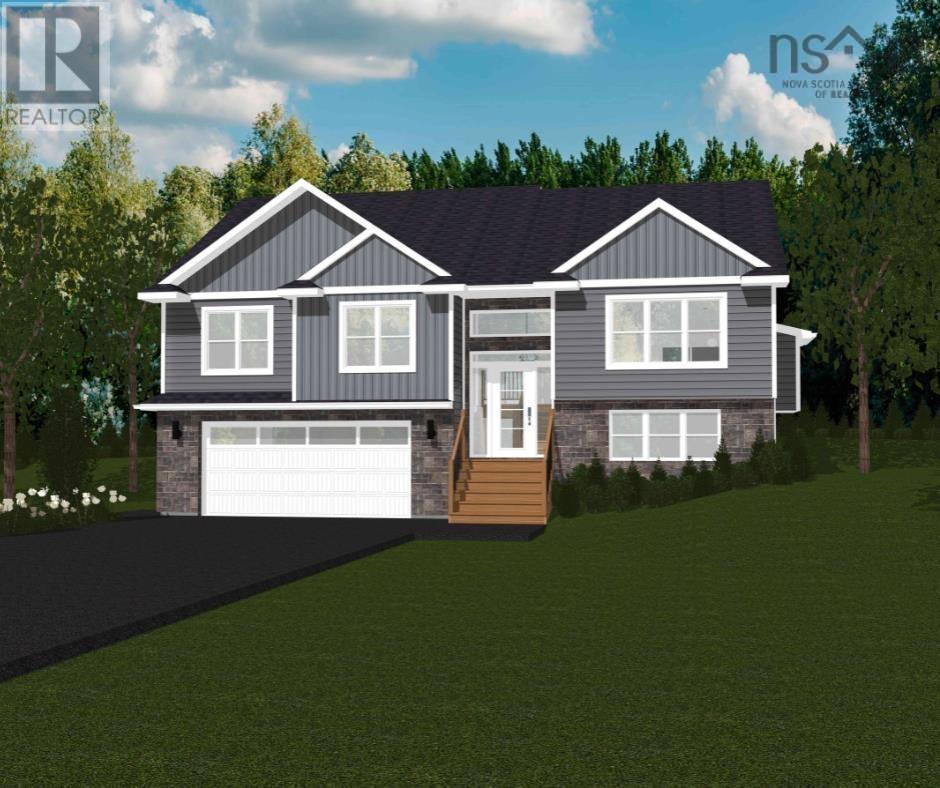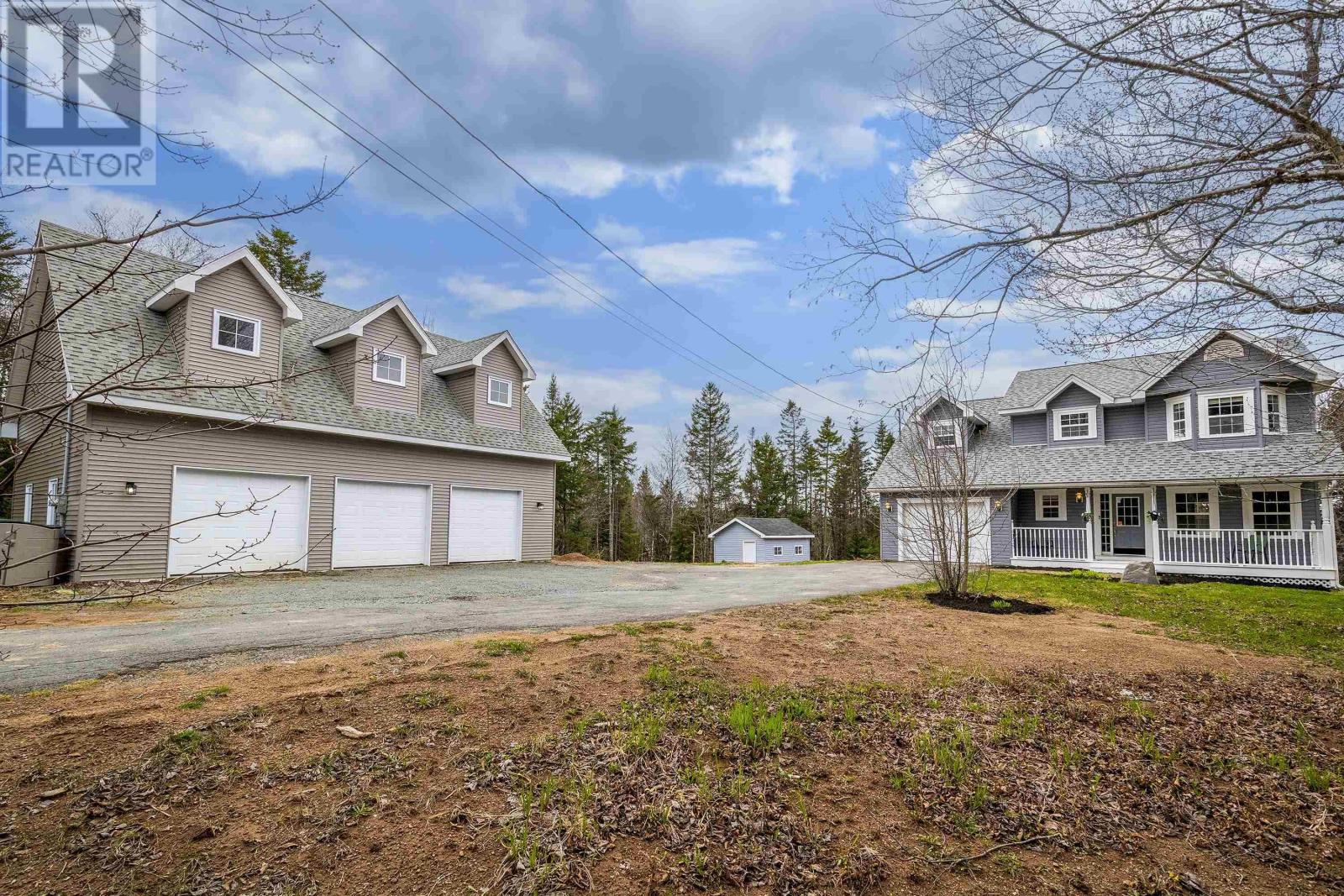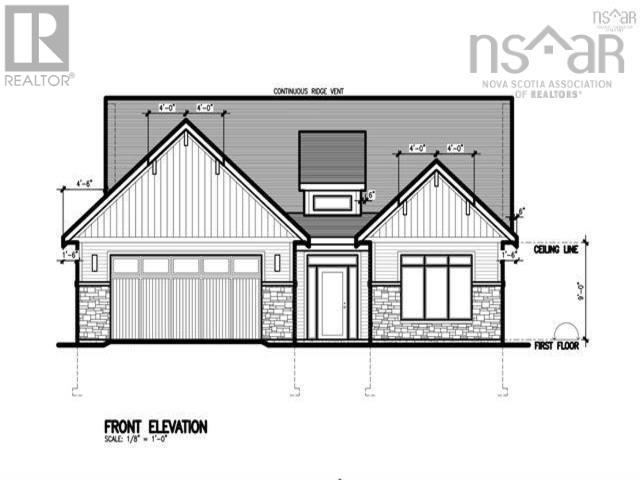Free account required
Unlock the full potential of your property search with a free account! Here's what you'll gain immediate access to:
- Exclusive Access to Every Listing
- Personalized Search Experience
- Favorite Properties at Your Fingertips
- Stay Ahead with Email Alerts





$749,900
44 Tattenham Crescent
Hammonds Plains, Nova Scotia, Nova Scotia, B4B1V2
MLS® Number: 202513363
Property description
Visit REALTOR® website for additional information. Charming family home in sought-after White Birch Hills, Hammonds Plains. Set on a beautifully landscaped 1.85-acre lot, this well-maintained property offers privacy, space & comfort-just minutes from schools, daycares & amenities. Featuring 3 bedrooms, 2.5 baths & 3 finished levels with potential for more bedrooms in the fully finished walk-out basement. The main level offers an open kitchen, dining & family room, plus a den & half bath. French doors lead to a 400 sq. ft. deck overlooking a park-like yard. Extras include a detached 24'x24' wired garage & an 18'x20' insulated workshop with in-slab tubing ready for in-floor heat, plus a large gravel pad for RV/boat parking. Recent updates: metal roof, new well pump, pressure tank, water system, septic pump & ductless heat pumps on all levels. Move-in ready, ideal for families!
Building information
Type
*****
Appliances
*****
Basement Features
*****
Basement Type
*****
Constructed Date
*****
Construction Style Attachment
*****
Cooling Type
*****
Exterior Finish
*****
Flooring Type
*****
Foundation Type
*****
Half Bath Total
*****
Size Interior
*****
Stories Total
*****
Total Finished Area
*****
Utility Water
*****
Land information
Acreage
*****
Amenities
*****
Landscape Features
*****
Sewer
*****
Size Irregular
*****
Size Total
*****
Rooms
Main level
Bath (# pieces 1-6)
*****
Living room
*****
Dining room
*****
Kitchen
*****
Den
*****
Basement
Recreational, Games room
*****
Bath (# pieces 1-6)
*****
Second level
Bath (# pieces 1-6)
*****
Bedroom
*****
Bedroom
*****
Other
*****
Primary Bedroom
*****
Courtesy of PG Direct Realty Ltd.
Book a Showing for this property
Please note that filling out this form you'll be registered and your phone number without the +1 part will be used as a password.









