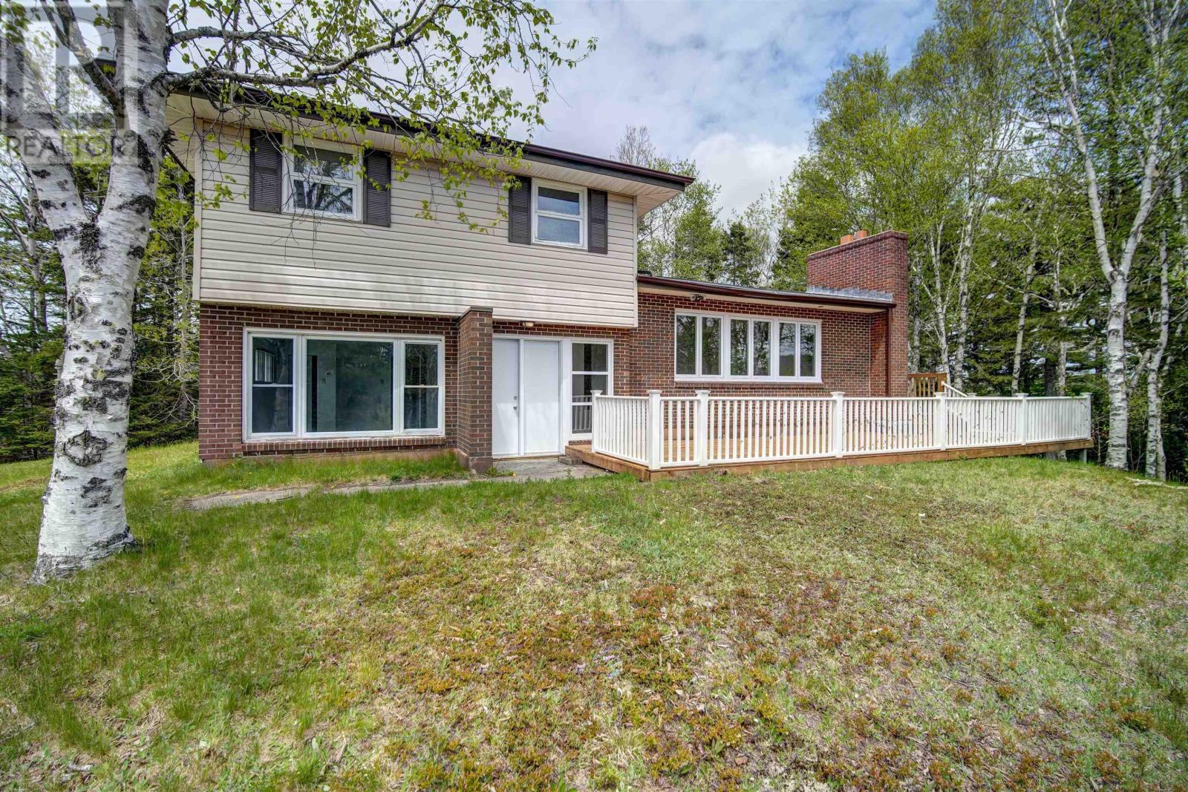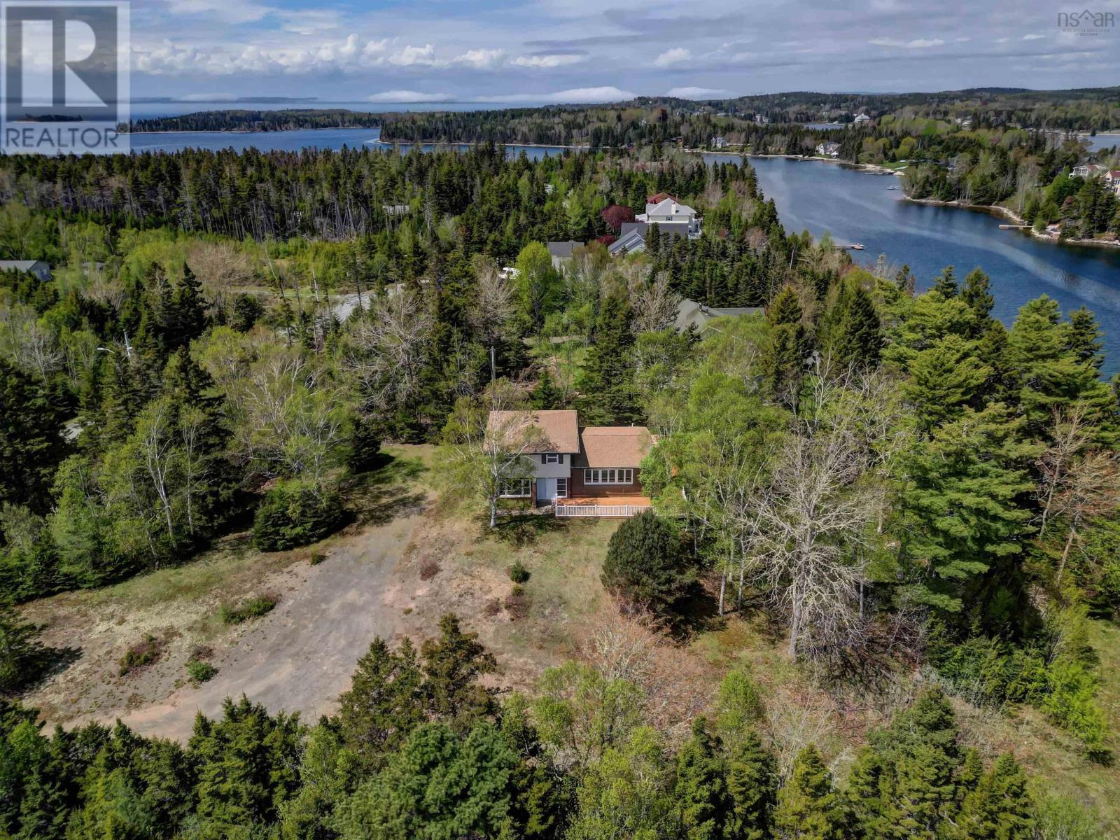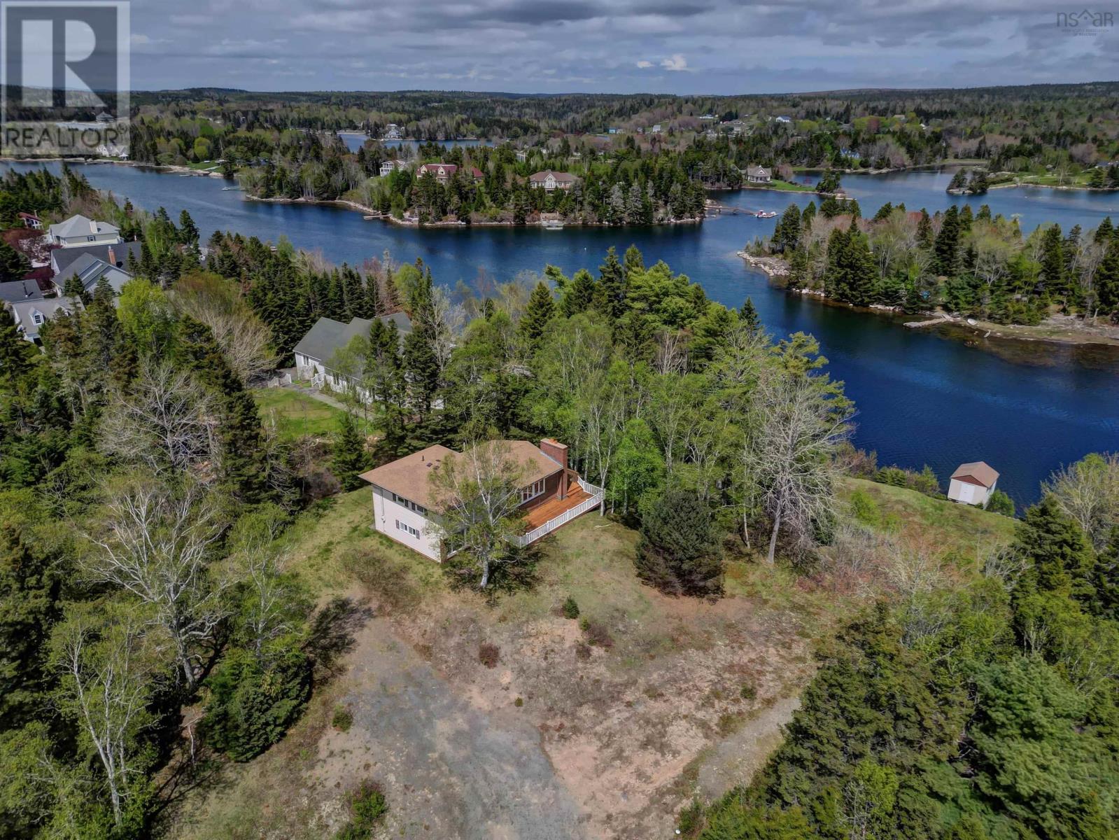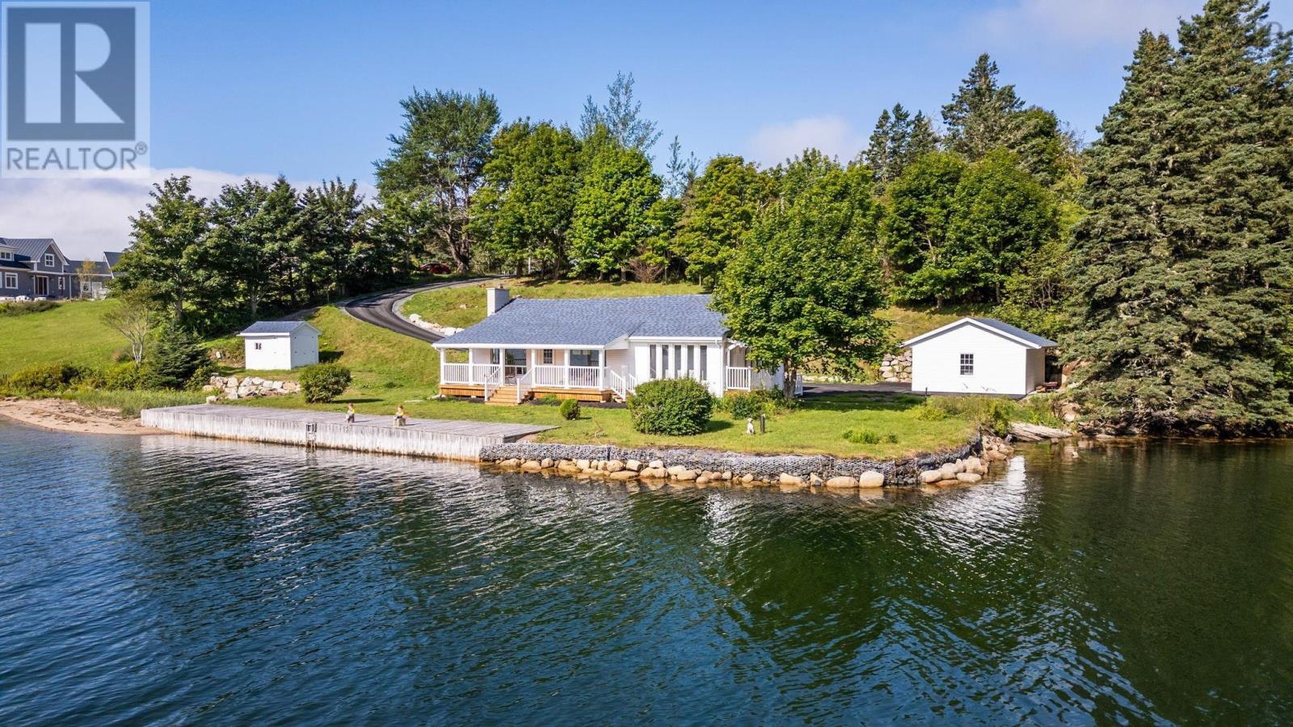Free account required
Unlock the full potential of your property search with a free account! Here's what you'll gain immediate access to:
- Exclusive Access to Every Listing
- Personalized Search Experience
- Favorite Properties at Your Fingertips
- Stay Ahead with Email Alerts





$849,000
217 Boutiliers Cove Road
Hackett's Cove, Nova Scotia, Nova Scotia, B3Z3J6
MLS® Number: 202512745
Property description
This lovely oceanfront home at 217 Boutiliers Cove Road in Hacketts Cove offers a lifestyle of natural beauty, outdoor recreation, and everyday comfort. Set on a private acre-plus lot overlooking Moshers Back Cove with direct access to St. Margarets Bay, it's a great spot for boating, kayaking, swimming, or simply enjoying the view. The brand-new wraparound deck provides a welcoming space to relax with a coffee, host guests, or take in the scenery. Inside, the bright, open main level includes a spacious living room and adjacent dining area?ideal for gatherings. A main-level den or family room offers flexibility and could easily be transformed into a guest bedroom. Upstairs, you?ll find three comfortable bedrooms and a full bath, while the lower level adds space for hobbies or storage. The home has been freshly repainted and updated throughout, making it move-in ready. Just 45 minutes from Halifax and under 20 minutes to Tantallon for shops and services, this home delivers the charm of a cottage lifestyle with the convenience of nearby amenities. Book your viewing today!
Building information
Type
*****
Appliances
*****
Basement Development
*****
Basement Type
*****
Constructed Date
*****
Construction Style Attachment
*****
Exterior Finish
*****
Flooring Type
*****
Foundation Type
*****
Half Bath Total
*****
Size Interior
*****
Stories Total
*****
Total Finished Area
*****
Utility Water
*****
Land information
Acreage
*****
Landscape Features
*****
Sewer
*****
Size Irregular
*****
Size Total
*****
Rooms
Main level
Dining room
*****
Kitchen
*****
Living room
*****
Bath (# pieces 1-6)
*****
Den
*****
Foyer
*****
Basement
Recreational, Games room
*****
Storage
*****
Second level
Bath (# pieces 1-6)
*****
Bedroom
*****
Primary Bedroom
*****
Bedroom
*****
Dining nook
*****
Main level
Dining room
*****
Kitchen
*****
Living room
*****
Bath (# pieces 1-6)
*****
Den
*****
Foyer
*****
Basement
Recreational, Games room
*****
Storage
*****
Second level
Bath (# pieces 1-6)
*****
Bedroom
*****
Primary Bedroom
*****
Bedroom
*****
Dining nook
*****
Main level
Dining room
*****
Kitchen
*****
Living room
*****
Bath (# pieces 1-6)
*****
Den
*****
Foyer
*****
Basement
Recreational, Games room
*****
Storage
*****
Second level
Bath (# pieces 1-6)
*****
Bedroom
*****
Primary Bedroom
*****
Bedroom
*****
Dining nook
*****
Main level
Dining room
*****
Kitchen
*****
Living room
*****
Bath (# pieces 1-6)
*****
Den
*****
Foyer
*****
Basement
Recreational, Games room
*****
Storage
*****
Second level
Bath (# pieces 1-6)
*****
Bedroom
*****
Primary Bedroom
*****
Courtesy of Sutton Group Professional Realty
Book a Showing for this property
Please note that filling out this form you'll be registered and your phone number without the +1 part will be used as a password.


