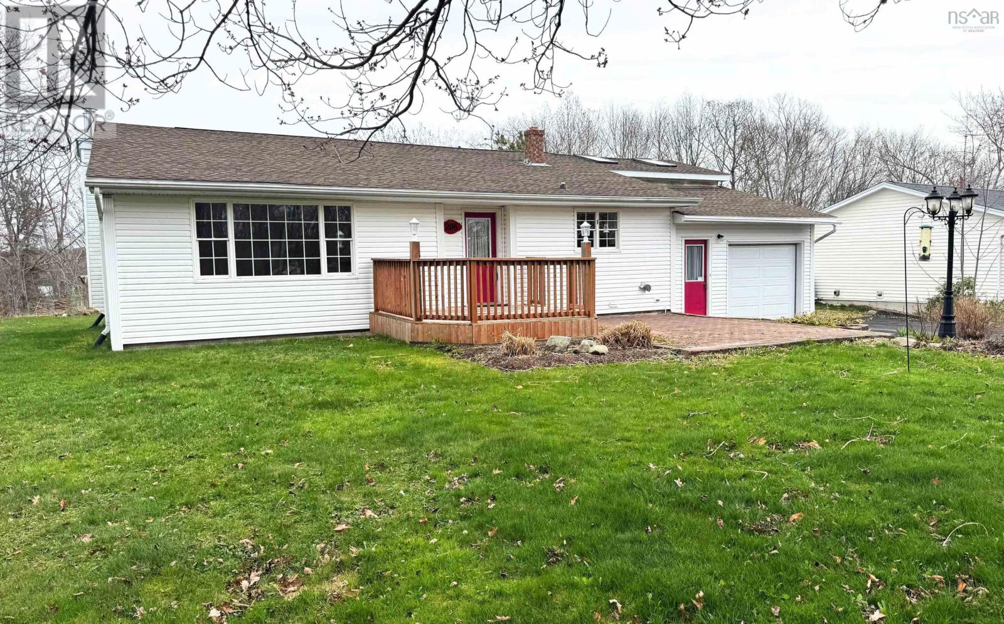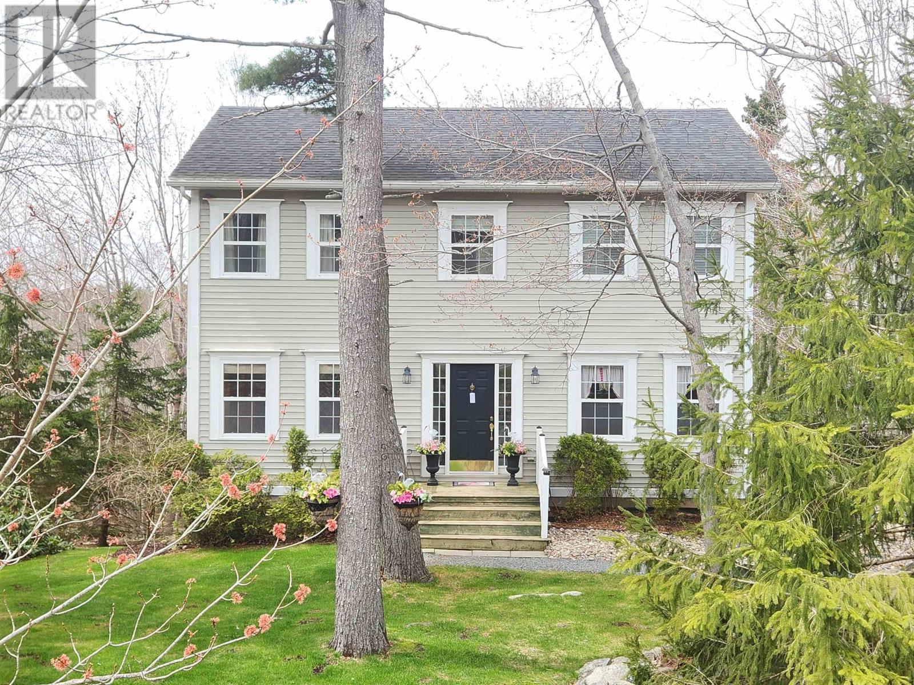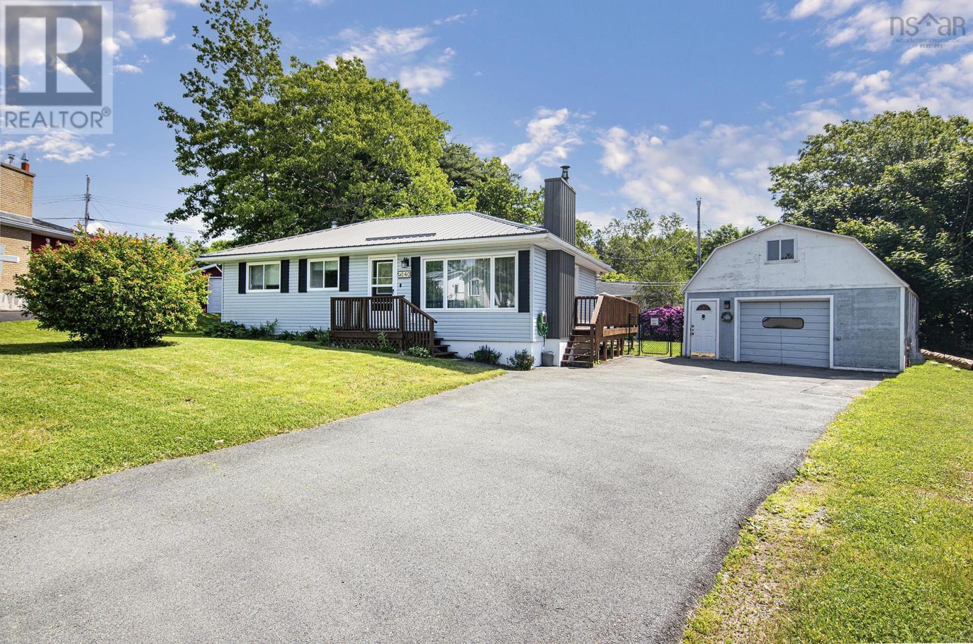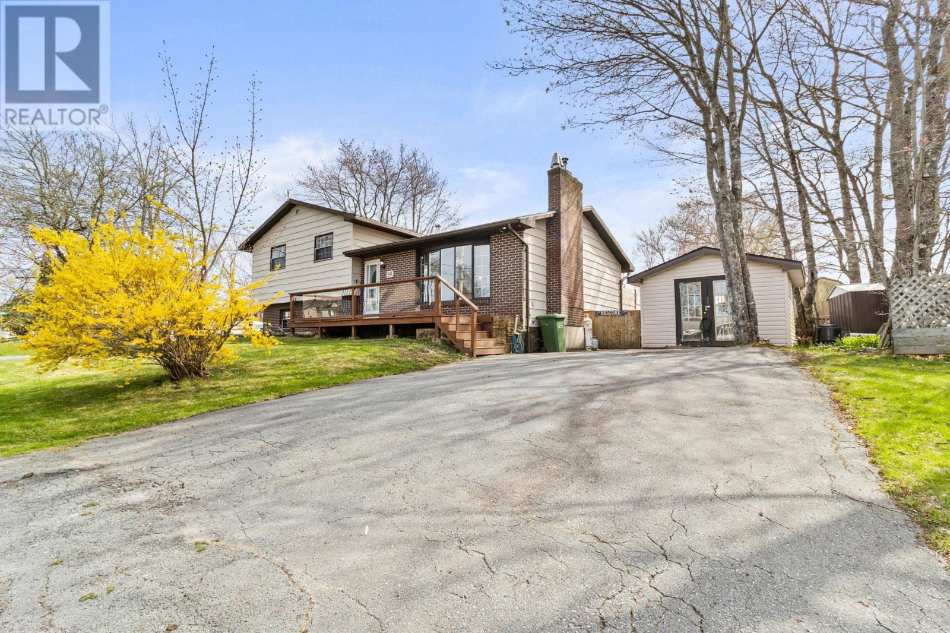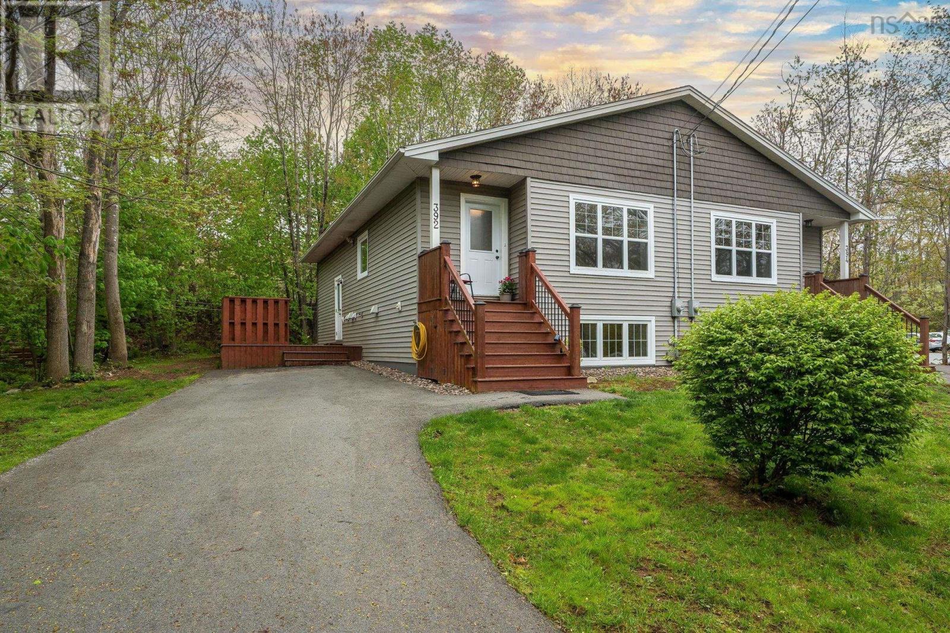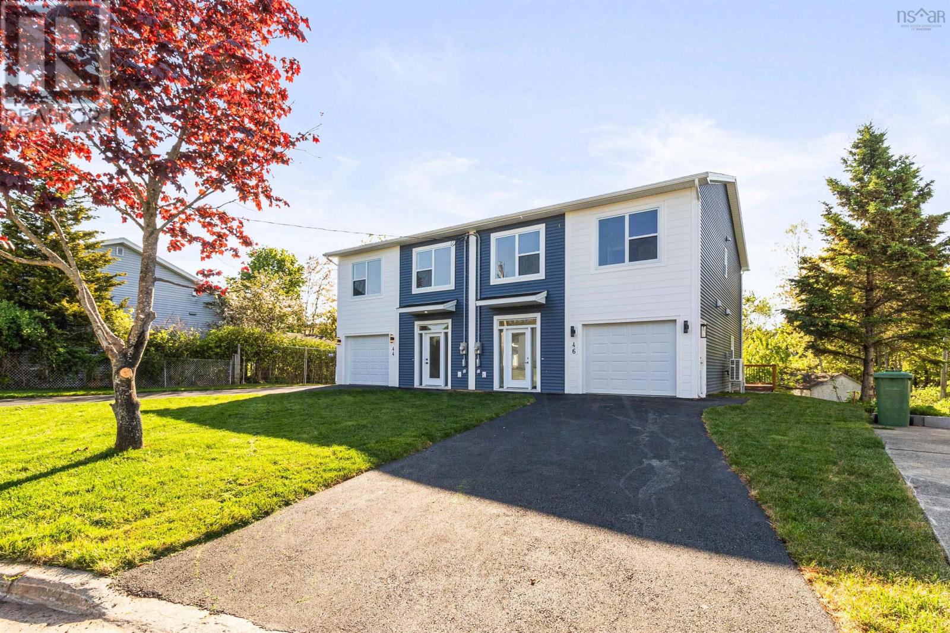Free account required
Unlock the full potential of your property search with a free account! Here's what you'll gain immediate access to:
- Exclusive Access to Every Listing
- Personalized Search Experience
- Favorite Properties at Your Fingertips
- Stay Ahead with Email Alerts
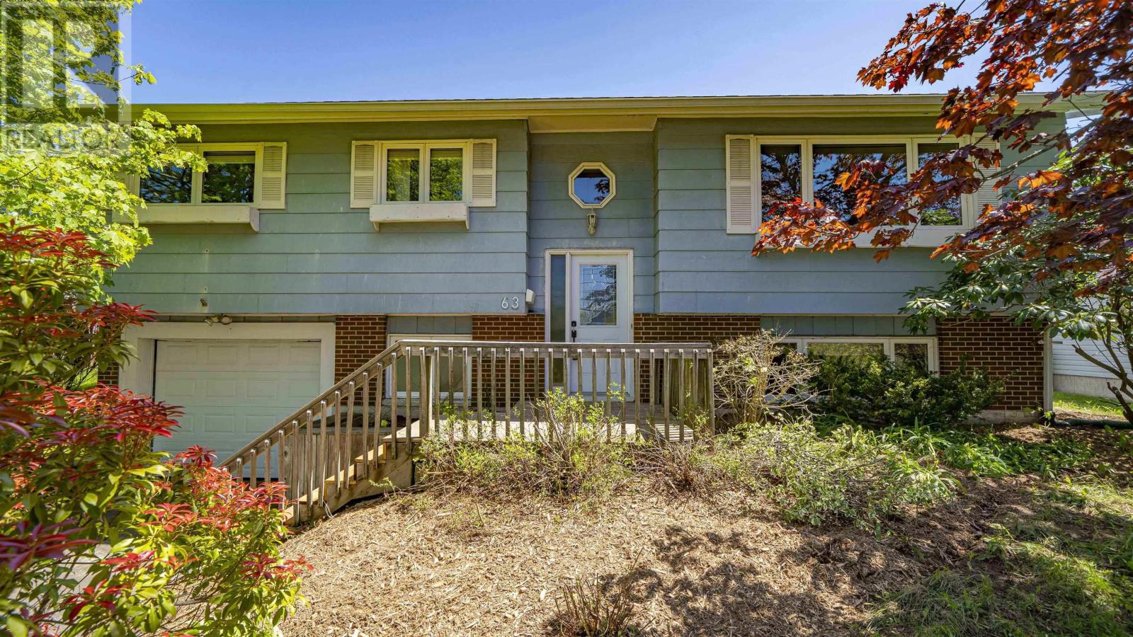
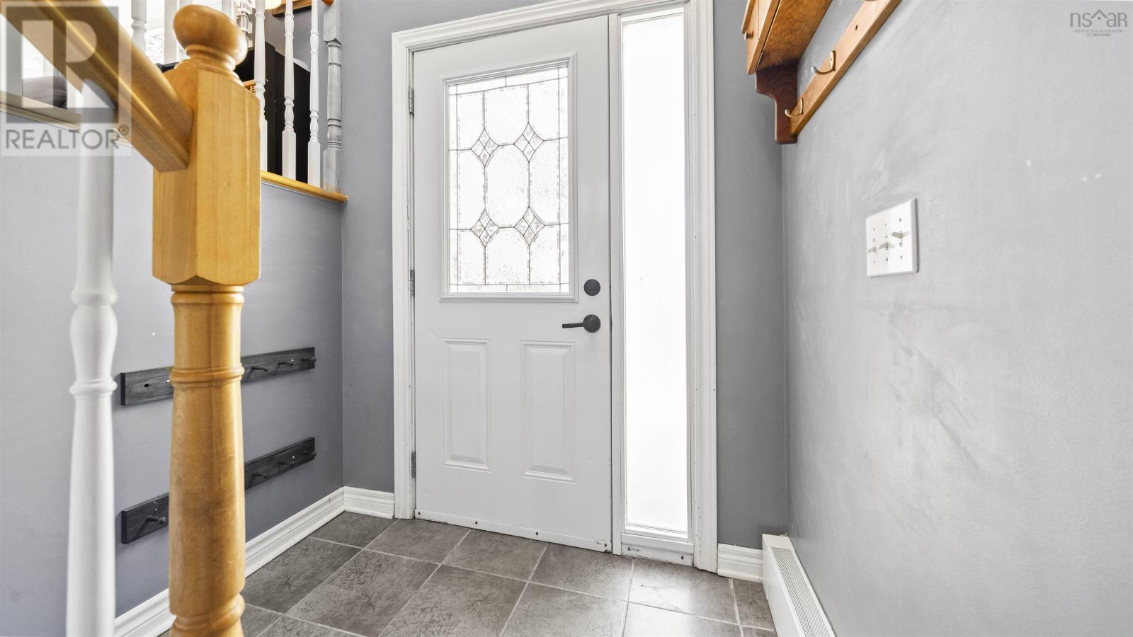
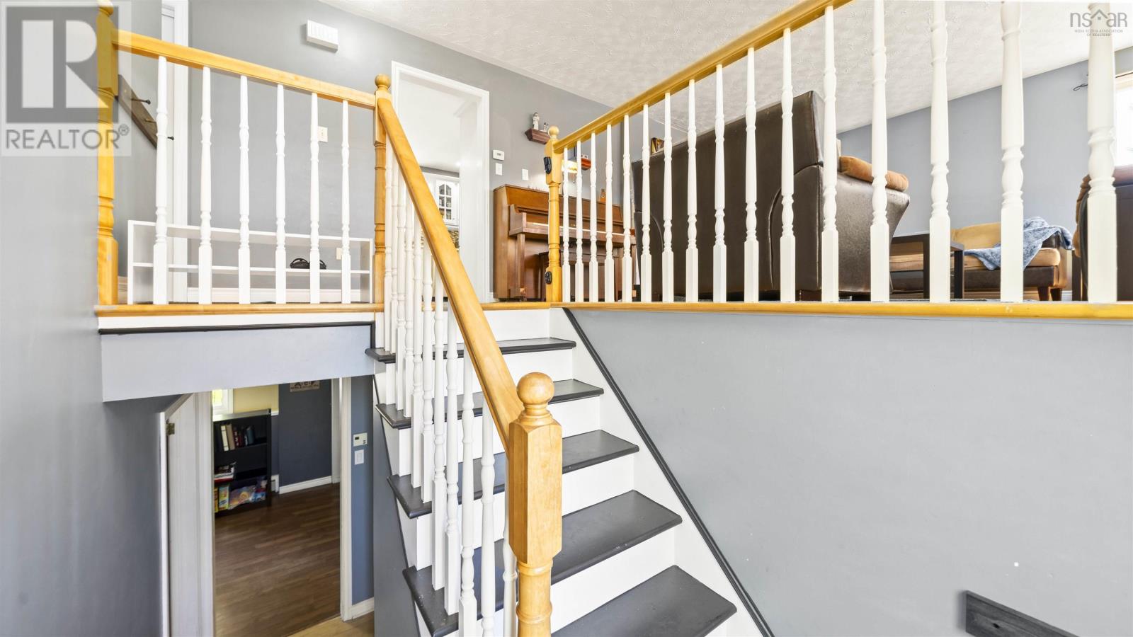
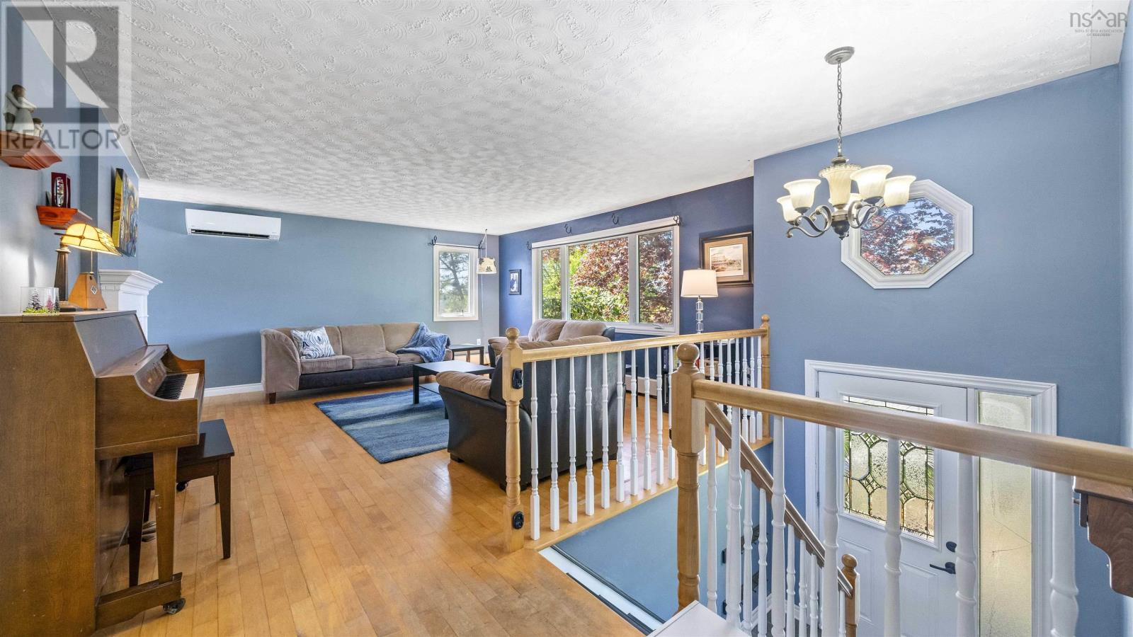
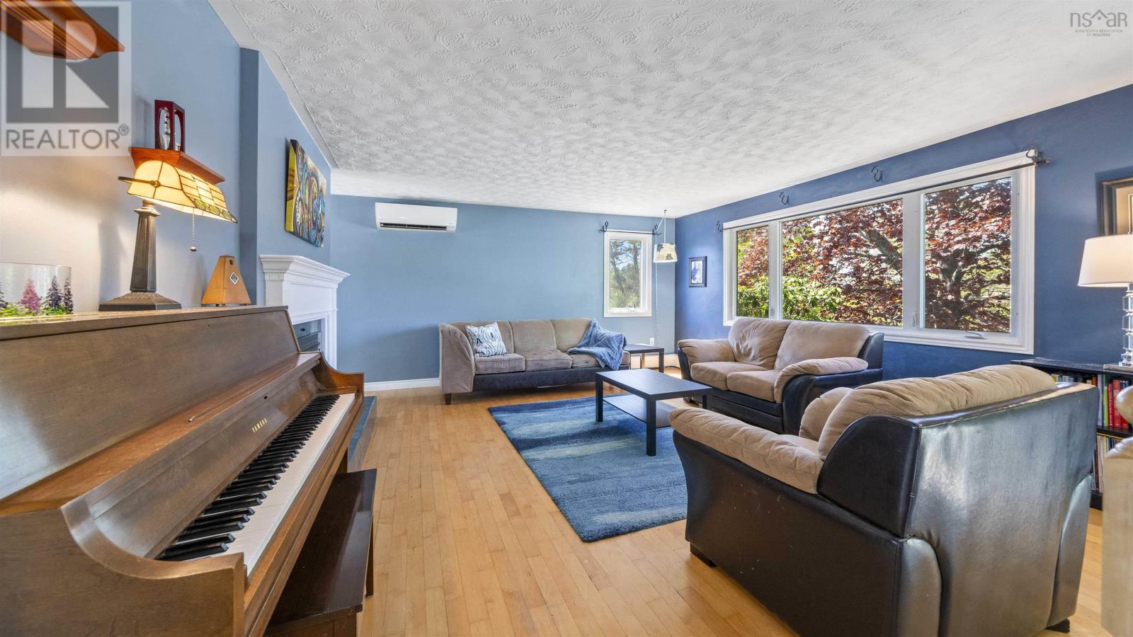
$549,900
63 Oakmount Drive
Bedford, Nova Scotia, Nova Scotia, B4A2W1
MLS® Number: 202512631
Property description
Welcome to the beautiful sought after Oakmount subdivision! Family friendly neighbourhood with so much to offer. Great schools, shopping & an array of great restaurants. What more could you want?!This fantastic split entry offers you 3 bedrooms 1 full bath up as well as a 1/2 bath ensuite. Both kitchen & main bath have been updated. Back deck was replaced 5 years ago. Living room has a ductless heat pump that keeps the upper level cool in the summer & toasty in the winter. Plus two working wood burning fireplaces for those cold nights when you're looking for a cozy snuggle up evening. Book your showing with your agent & see if this is the one for your family!
Building information
Type
*****
Constructed Date
*****
Construction Style Attachment
*****
Cooling Type
*****
Exterior Finish
*****
Fireplace Present
*****
Flooring Type
*****
Foundation Type
*****
Half Bath Total
*****
Size Interior
*****
Stories Total
*****
Total Finished Area
*****
Utility Water
*****
Land information
Amenities
*****
Landscape Features
*****
Sewer
*****
Size Irregular
*****
Size Total
*****
Rooms
Main level
Bath (# pieces 1-6)
*****
Primary Bedroom
*****
Bedroom
*****
Bath (# pieces 1-6)
*****
Bedroom
*****
Living room
*****
Dining room
*****
Kitchen
*****
Foyer
*****
Basement
Utility room
*****
Den
*****
Bath (# pieces 1-6)
*****
Laundry room
*****
Recreational, Games room
*****
Main level
Bath (# pieces 1-6)
*****
Primary Bedroom
*****
Bedroom
*****
Bath (# pieces 1-6)
*****
Bedroom
*****
Living room
*****
Dining room
*****
Kitchen
*****
Foyer
*****
Basement
Utility room
*****
Den
*****
Bath (# pieces 1-6)
*****
Laundry room
*****
Recreational, Games room
*****
Main level
Bath (# pieces 1-6)
*****
Primary Bedroom
*****
Bedroom
*****
Bath (# pieces 1-6)
*****
Bedroom
*****
Living room
*****
Dining room
*****
Kitchen
*****
Foyer
*****
Basement
Utility room
*****
Den
*****
Bath (# pieces 1-6)
*****
Laundry room
*****
Recreational, Games room
*****
Main level
Bath (# pieces 1-6)
*****
Primary Bedroom
*****
Bedroom
*****
Bath (# pieces 1-6)
*****
Bedroom
*****
Living room
*****
Dining room
*****
Kitchen
*****
Courtesy of Keller Williams Select Realty
Book a Showing for this property
Please note that filling out this form you'll be registered and your phone number without the +1 part will be used as a password.
