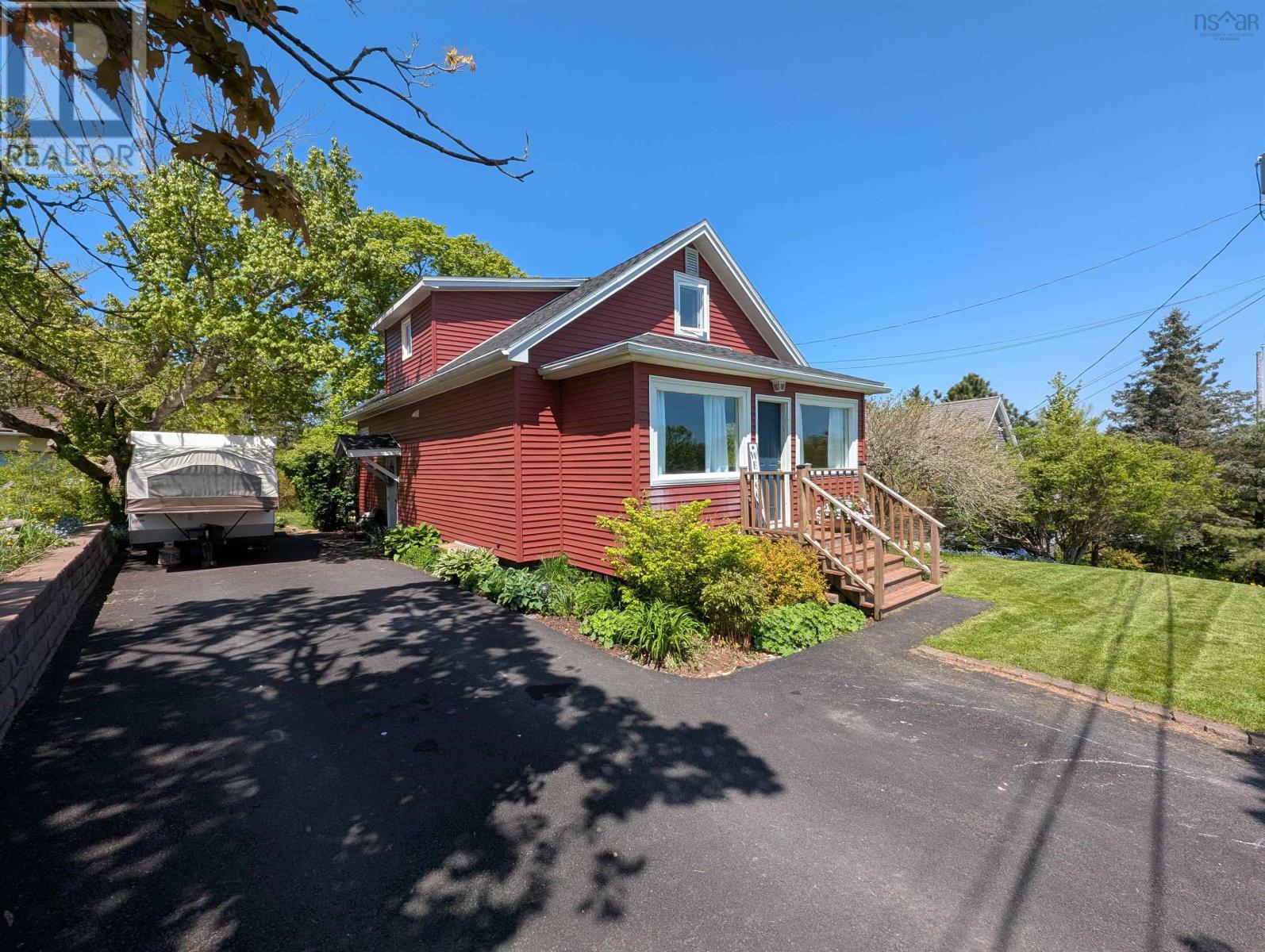Free account required
Unlock the full potential of your property search with a free account! Here's what you'll gain immediate access to:
- Exclusive Access to Every Listing
- Personalized Search Experience
- Favorite Properties at Your Fingertips
- Stay Ahead with Email Alerts
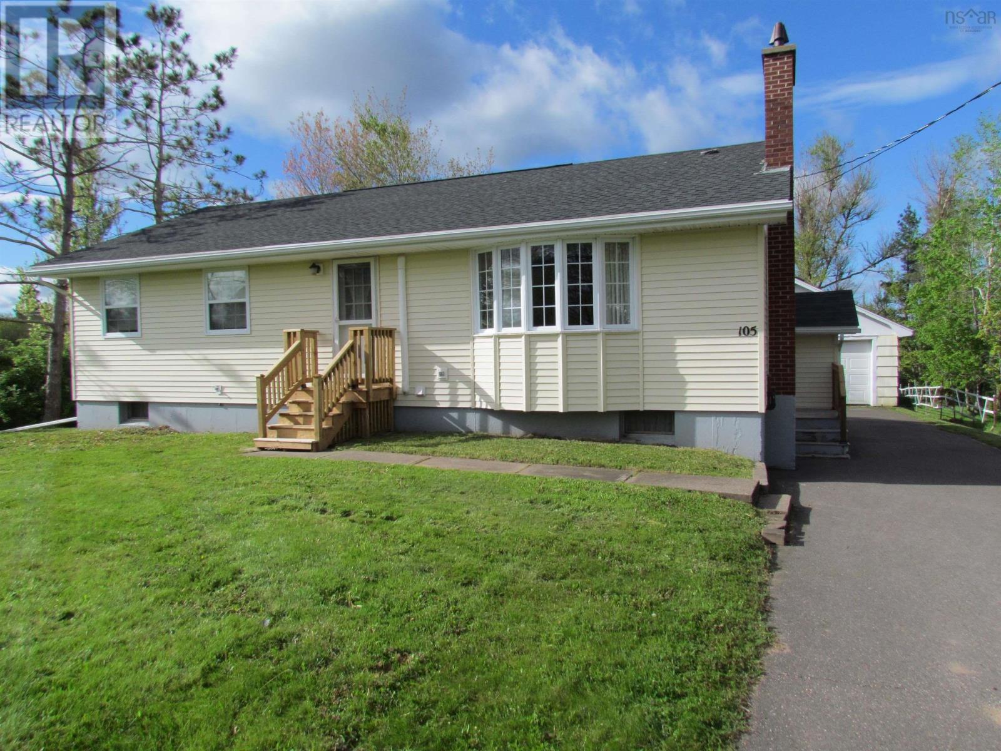
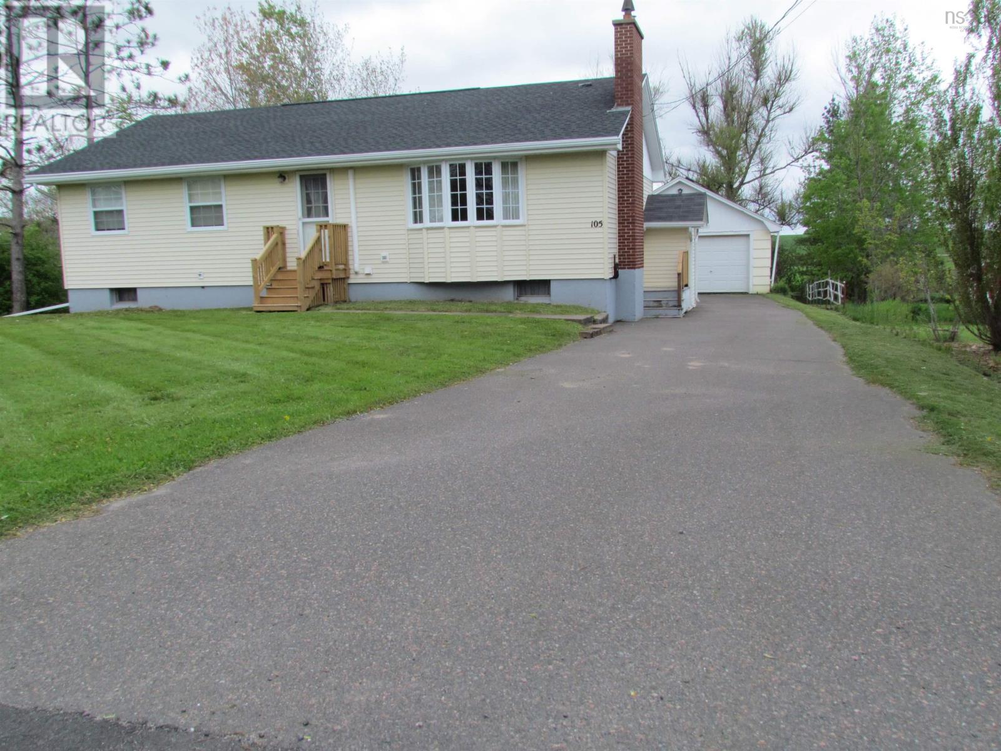
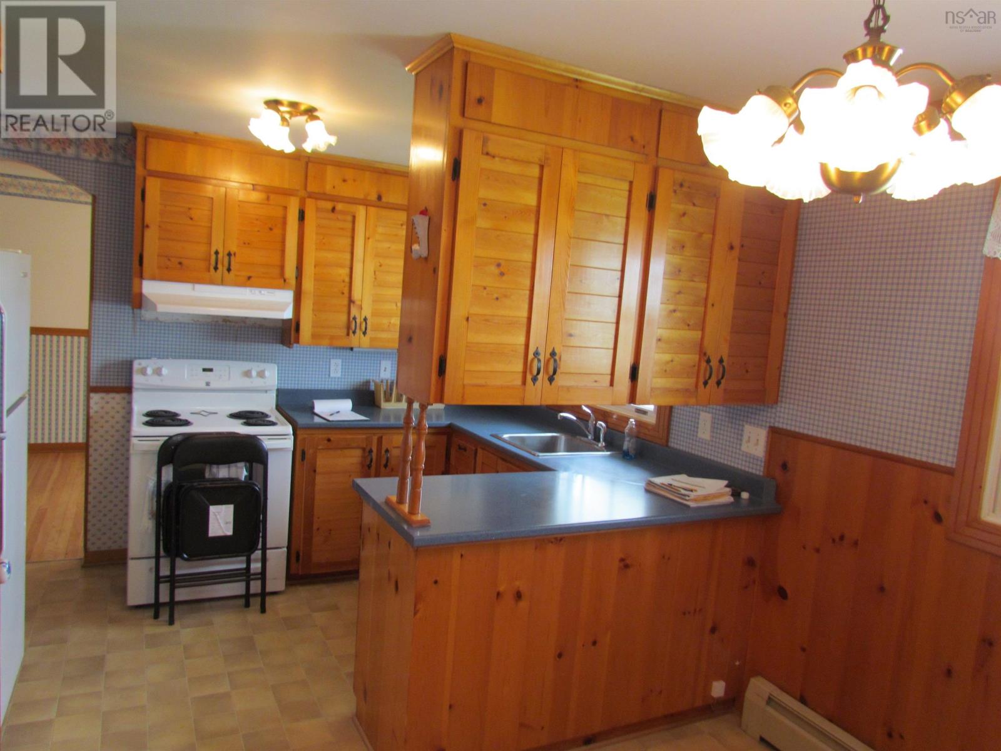
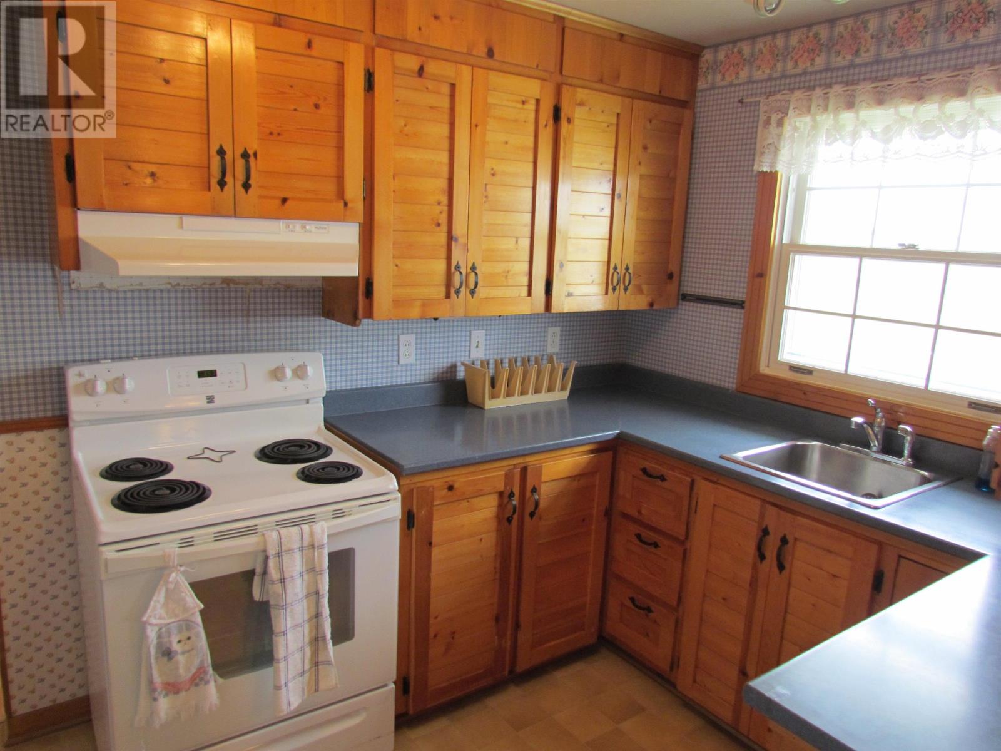
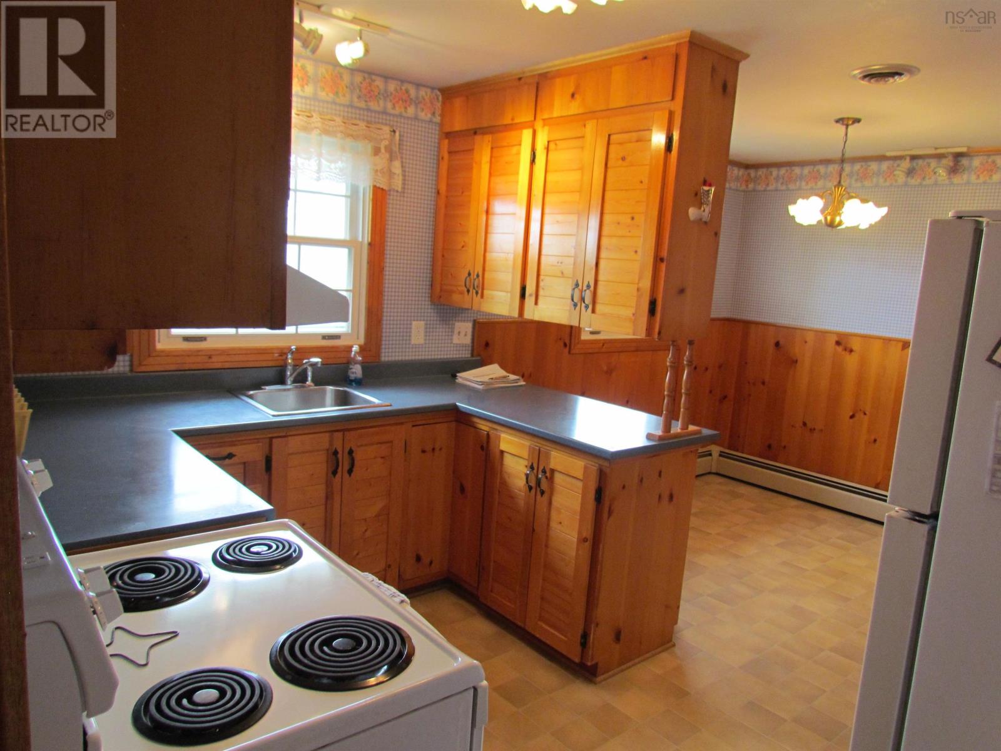
$399,900
105 Mill Village Road
Shubenacadie, Nova Scotia, Nova Scotia, B0N2H0
MLS® Number: 202512601
Property description
Charming Bungalow in the Heart of Shubenacadie A Beautiful Spot to Call Home Welcome to this warm and inviting bungalow nestled in the peaceful community. This well-maintained home offers the perfect blend of comfort, functionality, and charm ideal for families or anyone looking to enjoy a quieter lifestyle with all the conveniences of town living. Step inside to discover a spacious main level featuring three reasonable sized bedrooms, a large living room with a cozy fireplace, a dining nook, and a dining room, kitchen with lots of counter space, and a full bath. Refinished beautiful hardwood floors flow throughout the Living room halls and rec room, adding timeless character to the home. The lower level expands your living space with a generous rec room warmed by a stunning wood stove, a den, an office, a 2-piece bath, and a large utility/laundry area perfect for hobbies, storage, or a growing family. Outside, youll find a great size yard and a 21 x 21 detached garage with an electric garage door opener, offering parking and workspace. The home is equipped with city water and sewer, and also includes a dependable Eaton-branded Generac generator, ensuring peace of mind year-round. Situated on a lovely lot in a friendly community, this home offers excellent value and endless potential. Whether youre starting out or settling down, this is a beautiful spot to call home.
Building information
Type
*****
Appliances
*****
Architectural Style
*****
Basement Development
*****
Basement Features
*****
Basement Type
*****
Constructed Date
*****
Construction Style Attachment
*****
Cooling Type
*****
Exterior Finish
*****
Fireplace Present
*****
Flooring Type
*****
Foundation Type
*****
Half Bath Total
*****
Size Interior
*****
Stories Total
*****
Total Finished Area
*****
Utility Water
*****
Land information
Sewer
*****
Size Irregular
*****
Size Total
*****
Rooms
Main level
Bedroom
*****
Bedroom
*****
Primary Bedroom
*****
Bath (# pieces 1-6)
*****
Living room
*****
Kitchen
*****
Dining nook
*****
Foyer
*****
Basement
Utility room
*****
Den
*****
Den
*****
Recreational, Games room
*****
Courtesy of Sutton Group Professional Realty
Book a Showing for this property
Please note that filling out this form you'll be registered and your phone number without the +1 part will be used as a password.
