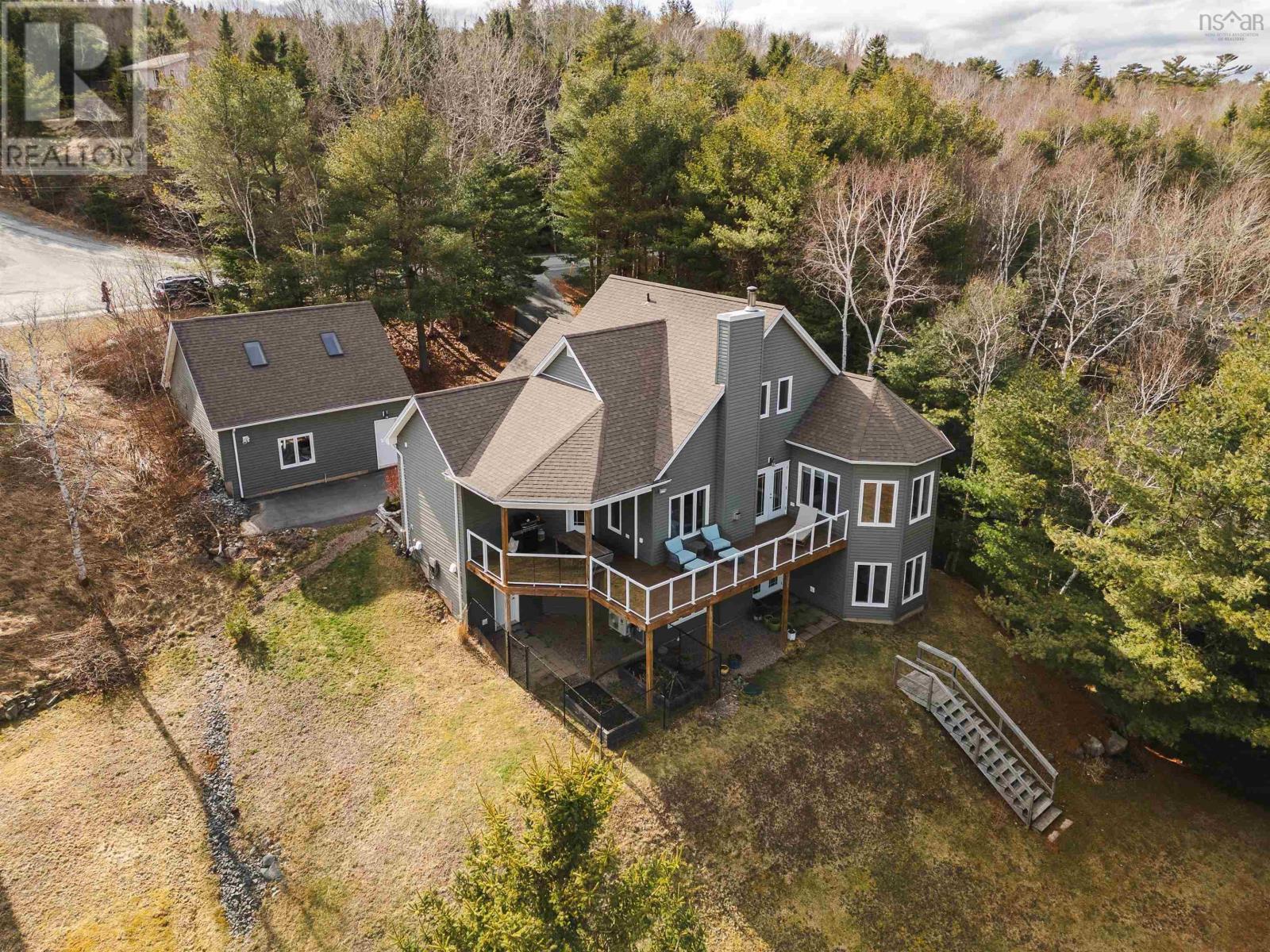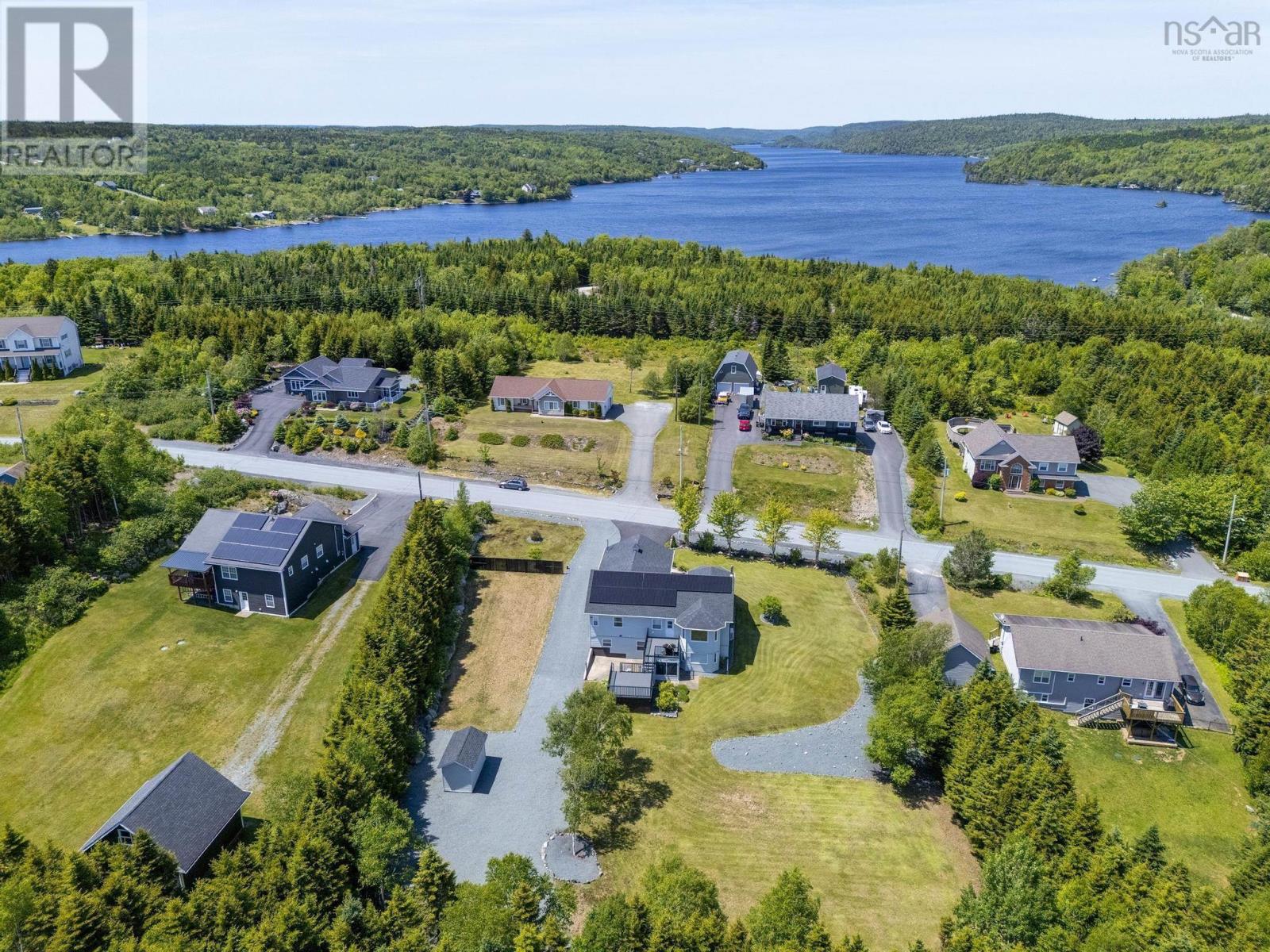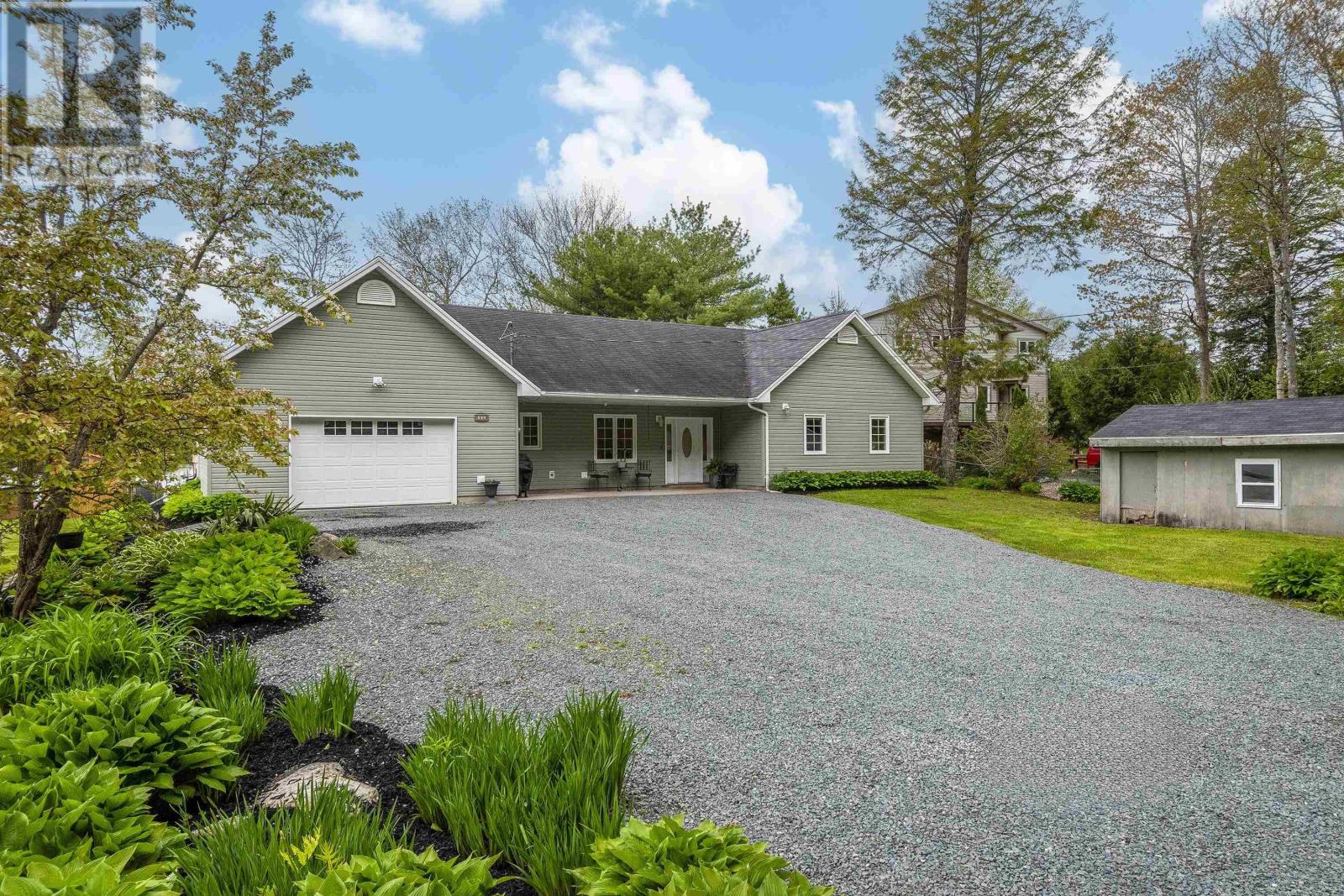Free account required
Unlock the full potential of your property search with a free account! Here's what you'll gain immediate access to:
- Exclusive Access to Every Listing
- Personalized Search Experience
- Favorite Properties at Your Fingertips
- Stay Ahead with Email Alerts
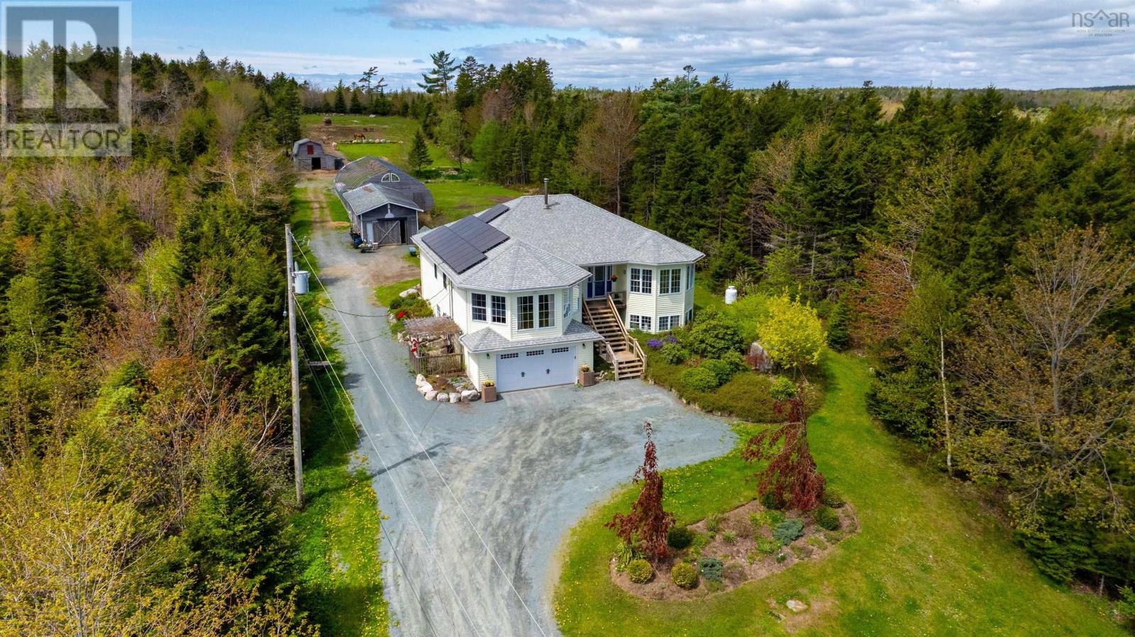
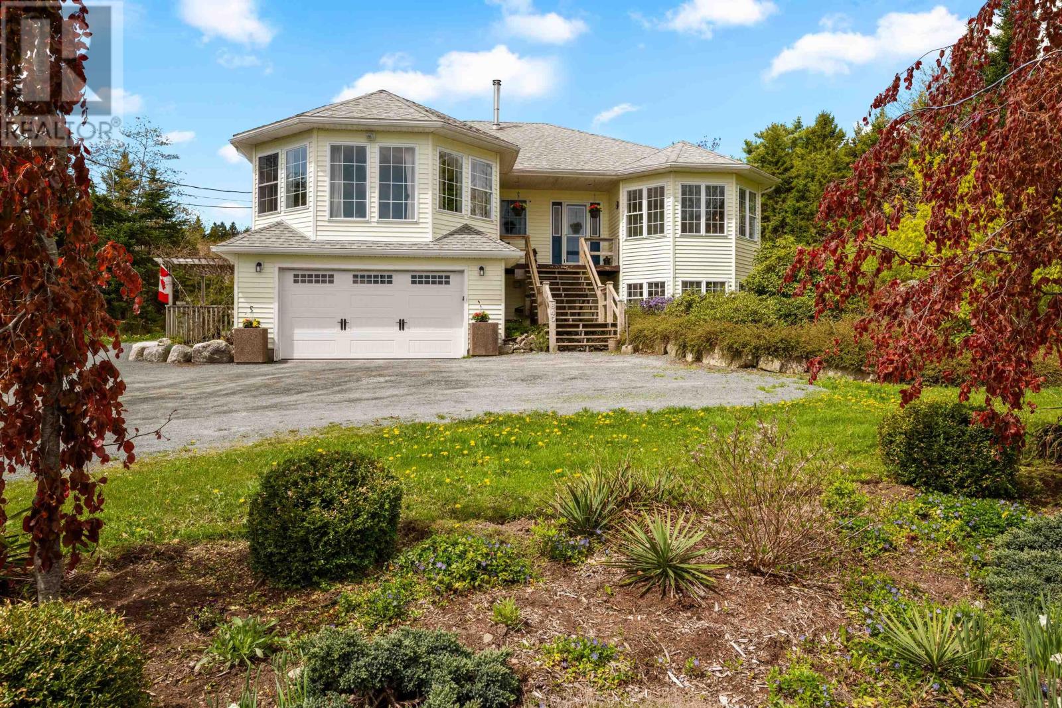
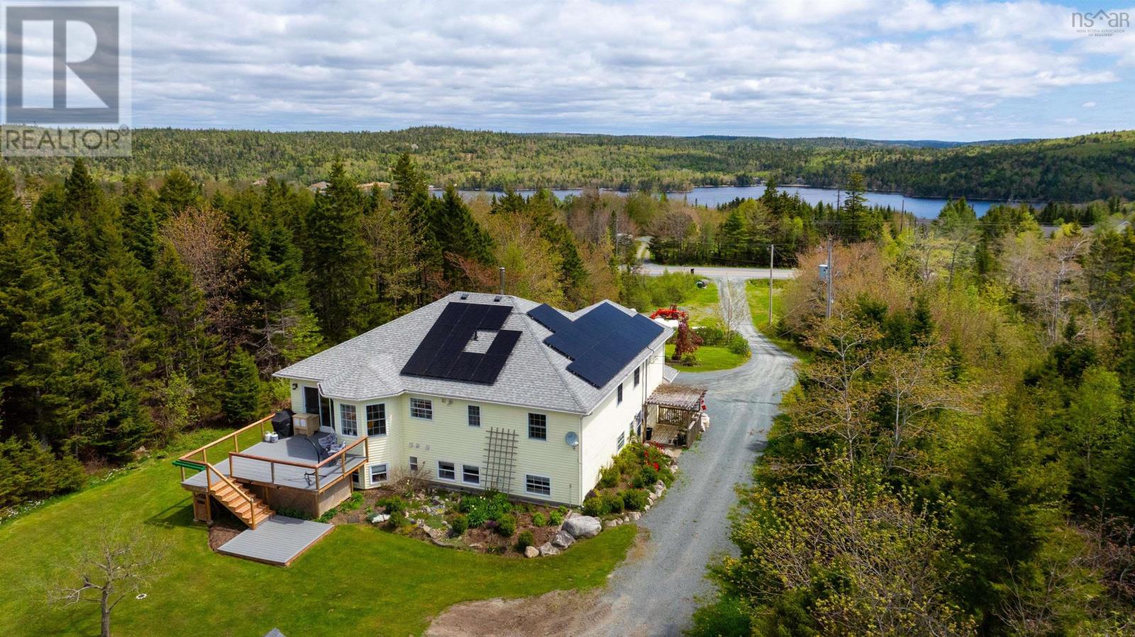
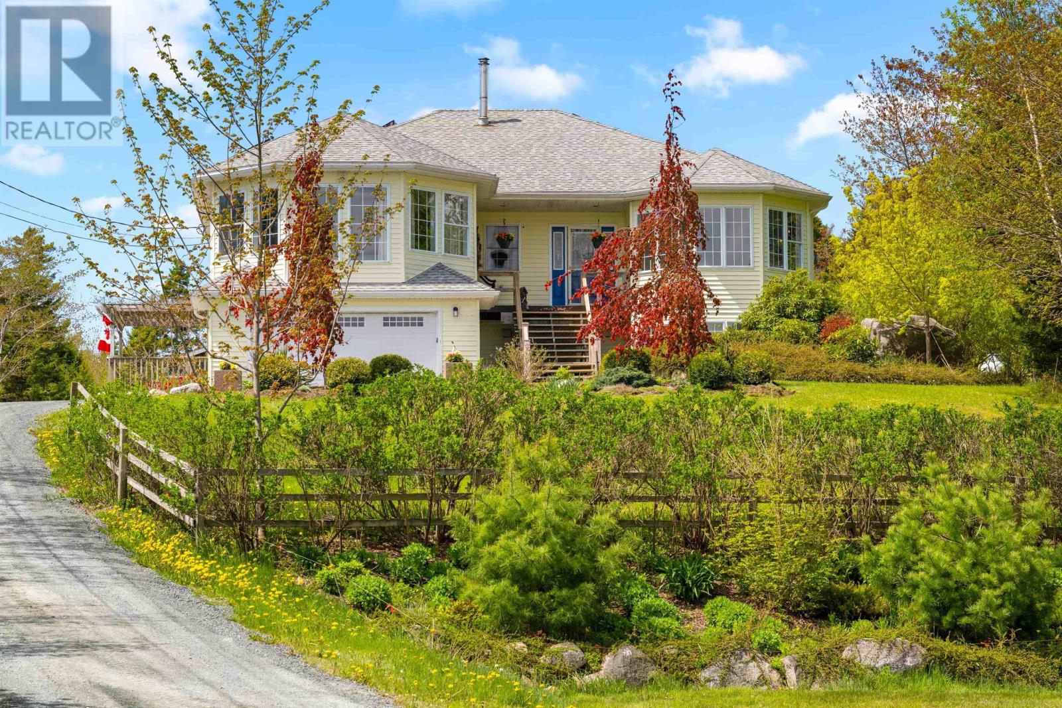
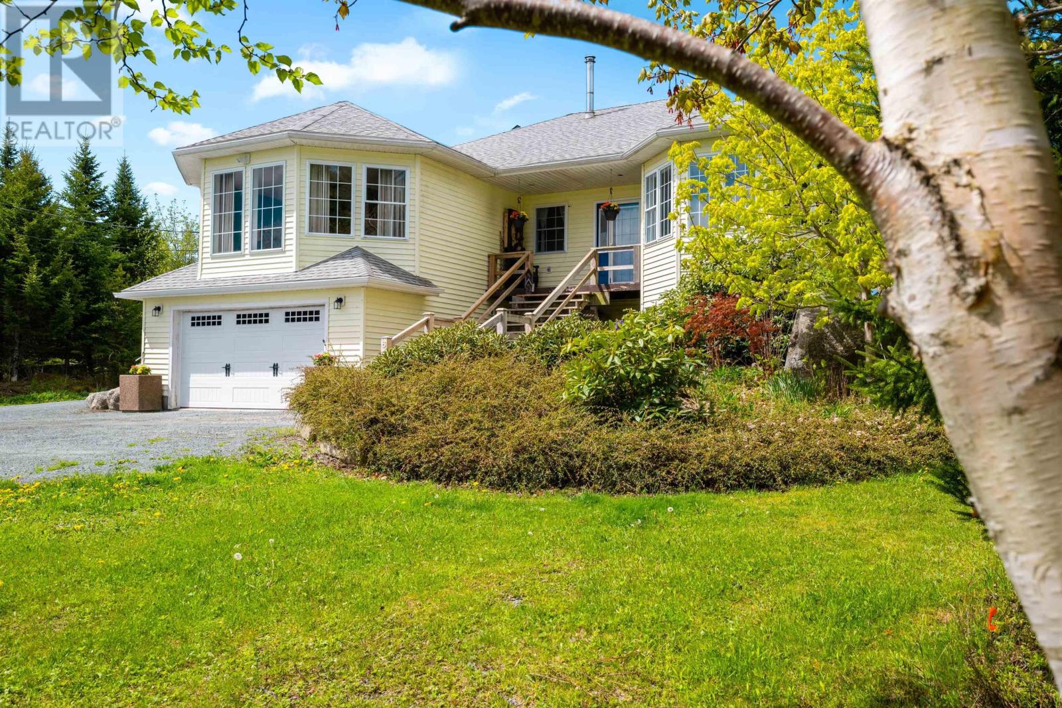
$879,000
640 Myra Road
Porters Lake, Nova Scotia, Nova Scotia, B3E1G4
MLS® Number: 202512484
Property description
This stunning estate style property is ideal for a multi generational family or those looking for some extra income! The upper level features a massive 13x27 living room with plenty of natural light and propane fireplace. Kitchen has eat in dining nook and newly added walk in pantry. This level can cater to the whole family with additional bedrooms as well as a flex space for office/second living area. Primary bedroom has updated 4pc bath with custom walk in shower and plumbing in place for tub, walk in closet and bay style windows with great views. Exit onto the large back deck with views of of the shop, barn, paddock and gardens! The lower level was extensively renovated with full kitchen, expansive primary bedrooms with 4pc ensuite bath, second bedroom, half bath and plenty of storage. Stairs can easily be added back connecting the units for the larger family in need. Large 25 x13 rec. room with second propane fireplace and walk out to double attached garage finish this lower level off. Outside you'll find extensive gardens and shrubbery,50x20 shop is attached to the 25x80 greenhouse (easily removed) 25x18 barn with loft, chicken coop, pond and acres of room to expand! Recent solar install makes for low power bills! The hobby farm or estate style property you've always dreamed of is ready for your family with the convenience of being minutes to metro!
Building information
Type
*****
Appliances
*****
Architectural Style
*****
Constructed Date
*****
Construction Style Attachment
*****
Exterior Finish
*****
Fireplace Present
*****
Flooring Type
*****
Foundation Type
*****
Half Bath Total
*****
Size Interior
*****
Stories Total
*****
Total Finished Area
*****
Utility Water
*****
Land information
Acreage
*****
Amenities
*****
Landscape Features
*****
Sewer
*****
Size Irregular
*****
Size Total
*****
Rooms
Main level
Laundry room
*****
Bedroom
*****
Primary Bedroom
*****
Ensuite (# pieces 2-6)
*****
Other
*****
Bedroom
*****
Bath (# pieces 1-6)
*****
Other
*****
Dining nook
*****
Kitchen
*****
Foyer
*****
Living room
*****
Basement
Ensuite (# pieces 2-6)
*****
Primary Bedroom
*****
Kitchen
*****
Bedroom
*****
Storage
*****
Bath (# pieces 1-6)
*****
Utility room
*****
Recreational, Games room
*****
Main level
Laundry room
*****
Bedroom
*****
Primary Bedroom
*****
Ensuite (# pieces 2-6)
*****
Other
*****
Bedroom
*****
Bath (# pieces 1-6)
*****
Other
*****
Dining nook
*****
Kitchen
*****
Foyer
*****
Living room
*****
Basement
Ensuite (# pieces 2-6)
*****
Primary Bedroom
*****
Kitchen
*****
Bedroom
*****
Storage
*****
Bath (# pieces 1-6)
*****
Utility room
*****
Recreational, Games room
*****
Main level
Laundry room
*****
Bedroom
*****
Primary Bedroom
*****
Ensuite (# pieces 2-6)
*****
Other
*****
Bedroom
*****
Bath (# pieces 1-6)
*****
Other
*****
Dining nook
*****
Kitchen
*****
Courtesy of Century 21 Trident Realty Ltd.
Book a Showing for this property
Please note that filling out this form you'll be registered and your phone number without the +1 part will be used as a password.
