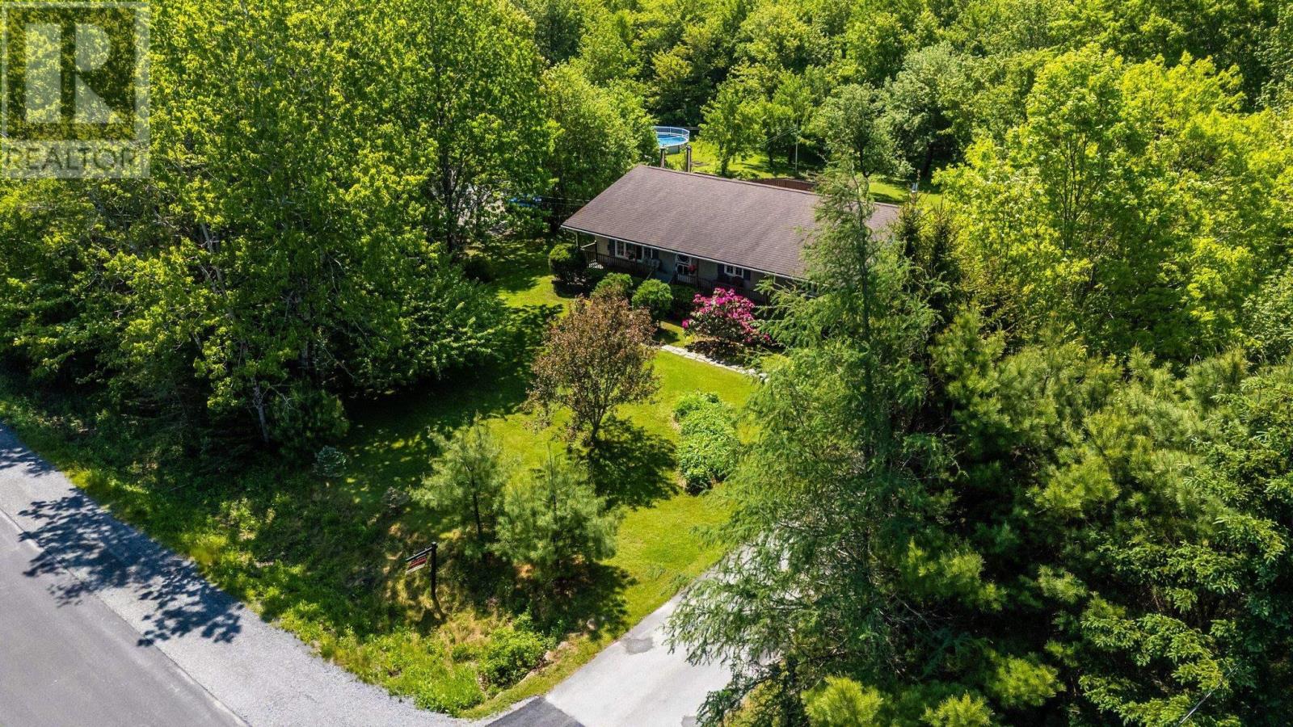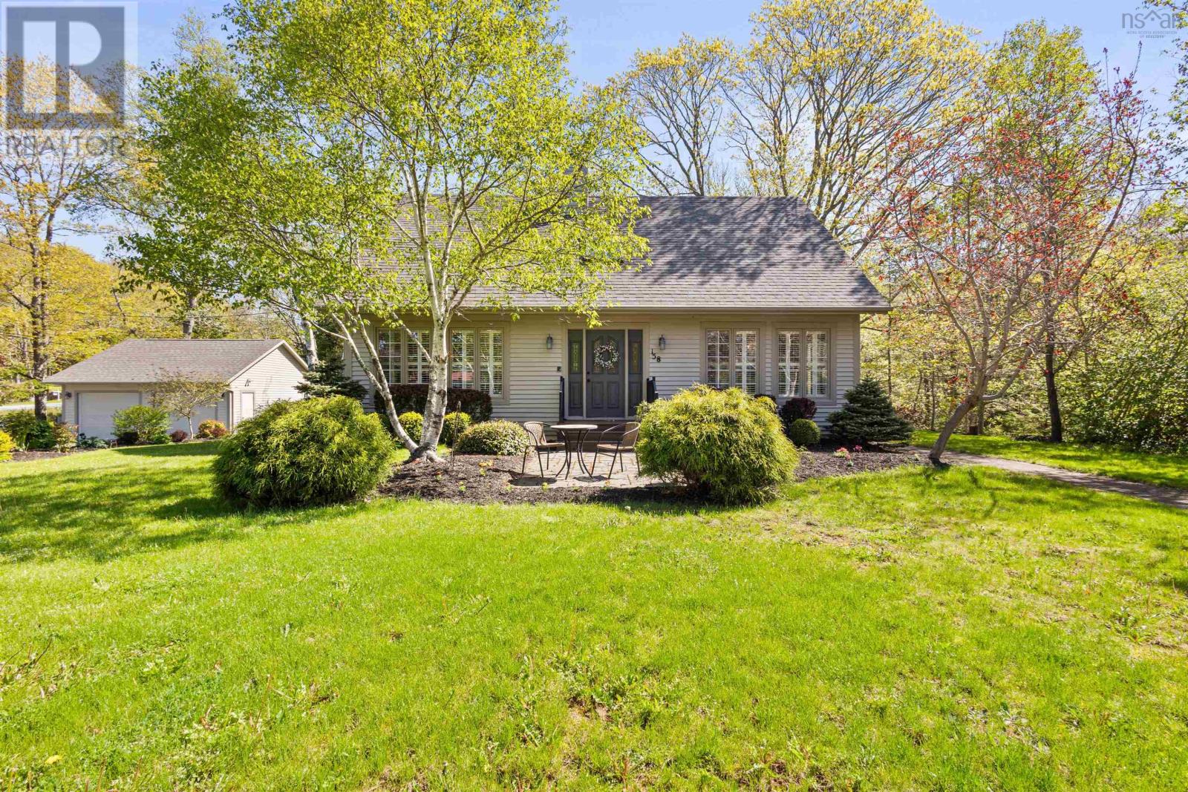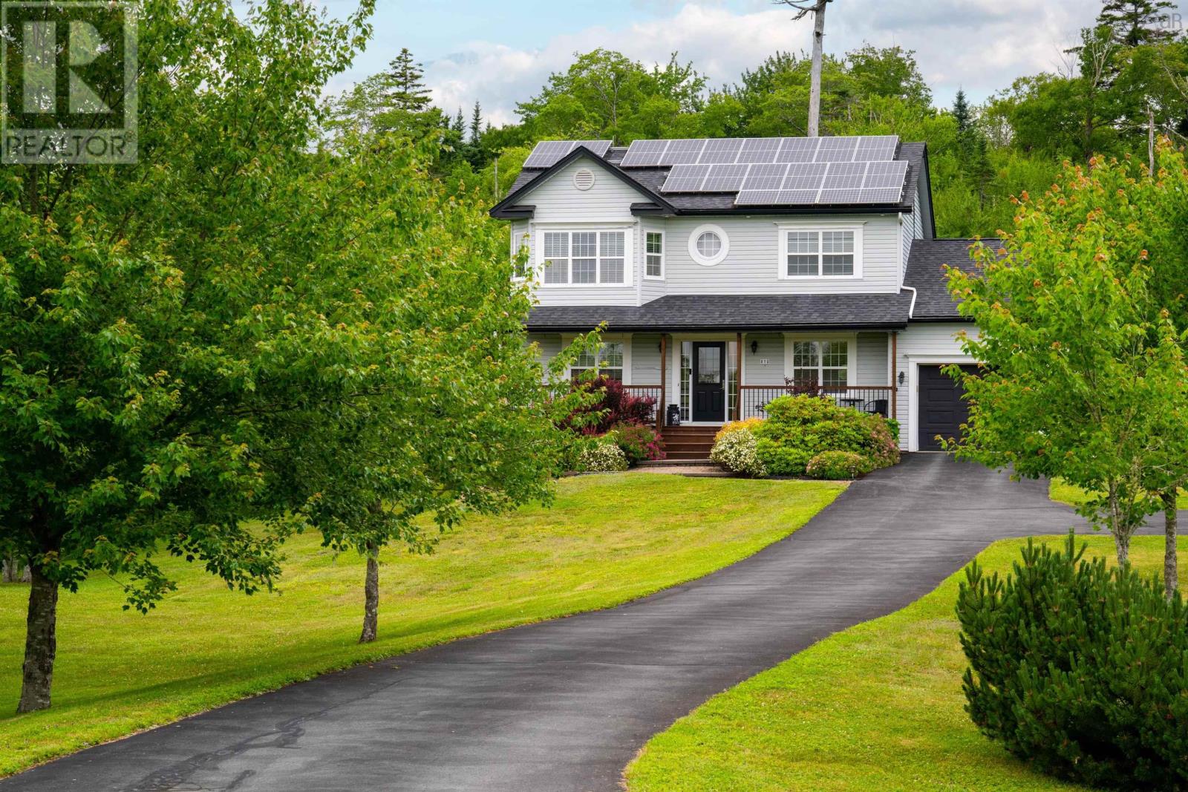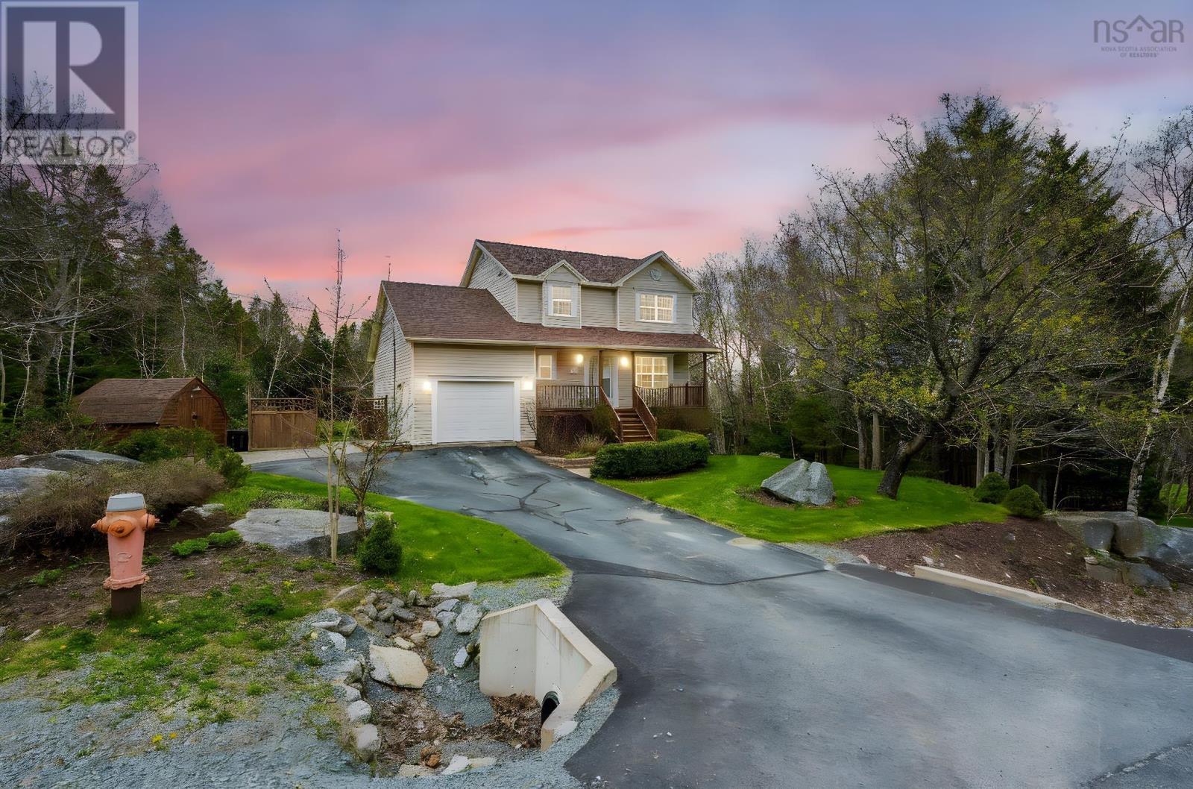Free account required
Unlock the full potential of your property search with a free account! Here's what you'll gain immediate access to:
- Exclusive Access to Every Listing
- Personalized Search Experience
- Favorite Properties at Your Fingertips
- Stay Ahead with Email Alerts
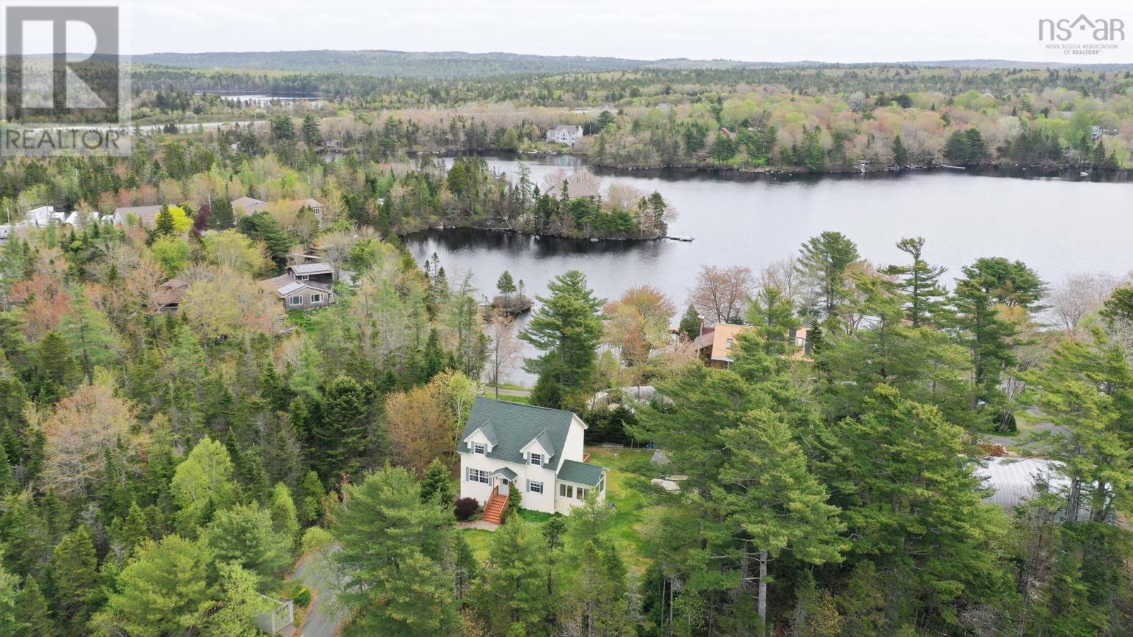
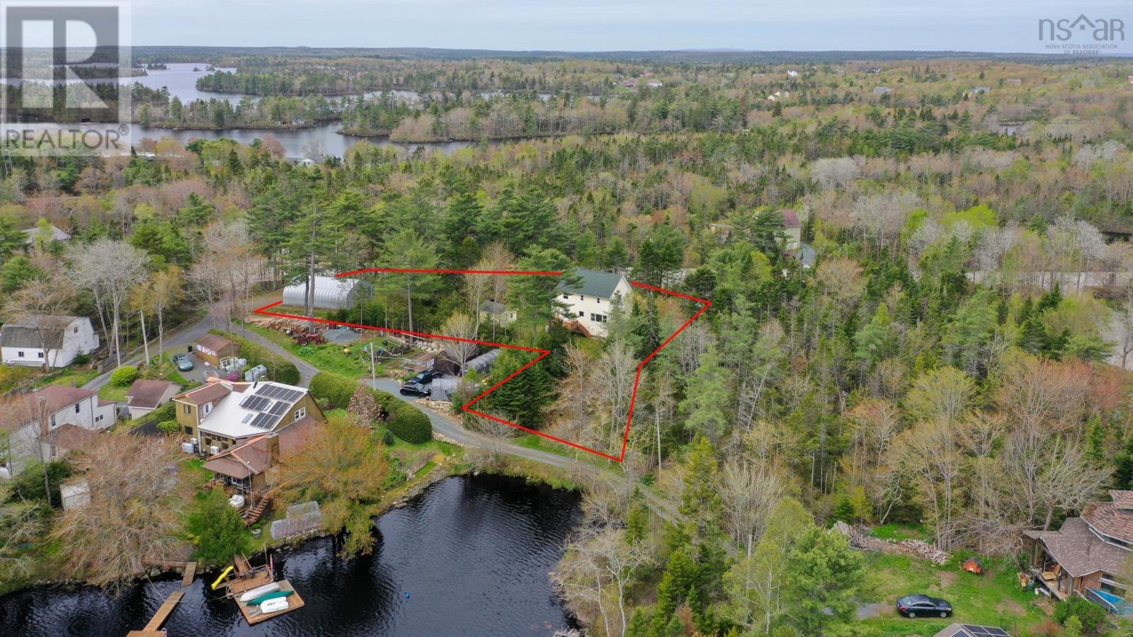
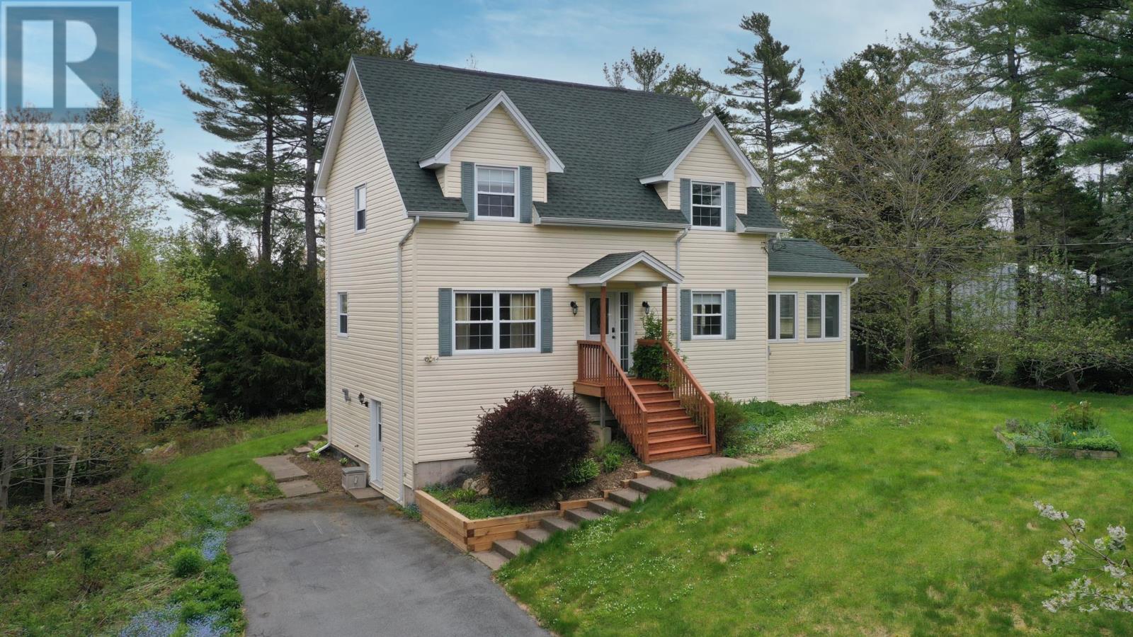
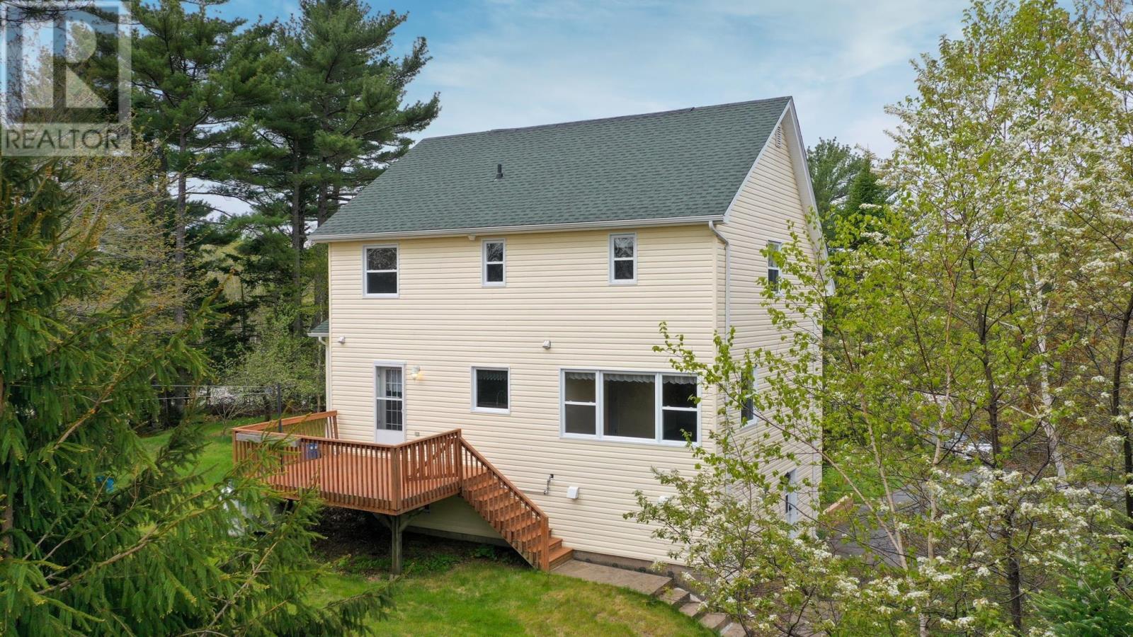
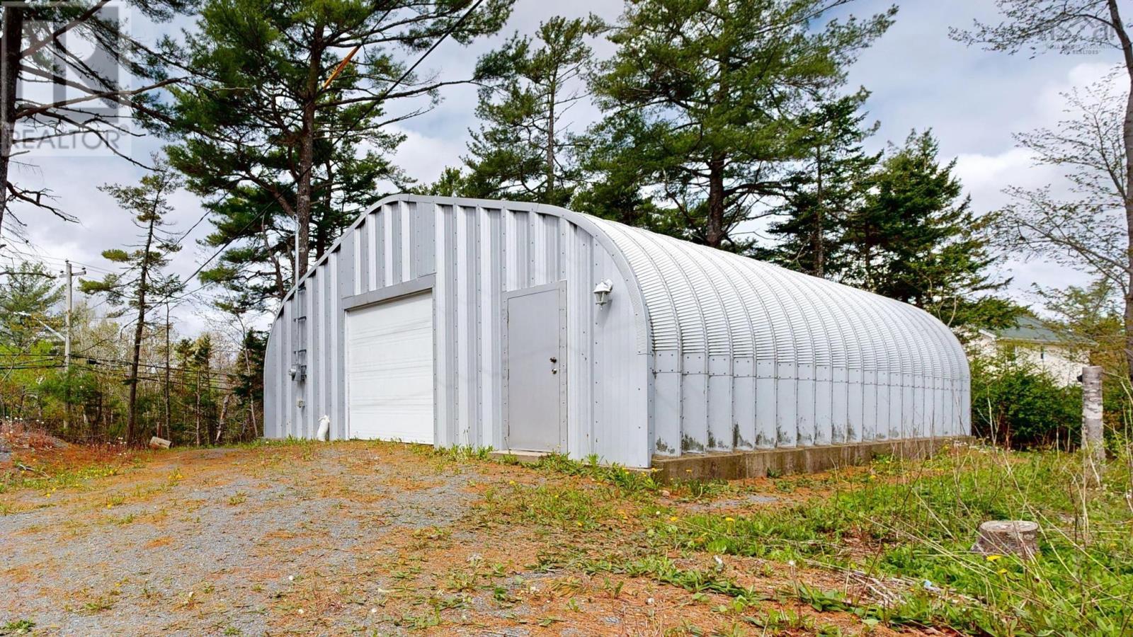
$659,900
3627 St. Margarets Bay Road
Hubley, Nova Scotia, Nova Scotia, B3Z1B7
MLS® Number: 202512362
Property description
Nestled in the scenic community of Hubley, just minutes from all major amenities at Exit 5 off Highway 103, this well-maintained, two-storey, home is a rare find. Set on a beautifully landscaped 41,700 sq ft lot, this property has been lovingly cared for by its original owners and offers a blend of comfort, space, and convenience featuring 3 bedrooms on upper level and a 4th in the basement (window does not meet egress) and 1.5 bathrooms, along with a bright and inviting 12 x 12 ft sunroom complete with a cathedral ceiling and cozy electric fireplace perfect for year-round enjoyment. A separate dining room with lake view adds to the homes charm, offering an ideal space for family dinners and entertaining. Recent upgrades include a new roof (2022) and a new propane boiler heating system (2024), stainless steel hot water tank (2023), ensuring peace of mind for years to come. Also includes five appliances for added value. For hobbyists or those in need of ample storage or workspace, the impressive 6-8 car Quonset garage (size 30' x 40') offers endless possibilities. Enjoy outdoor living with access to the nearby Rails to Trails biking and hiking path a perfect spot for nature lovers and active lifestyles.
Building information
Type
*****
Appliances
*****
Basement Development
*****
Basement Features
*****
Basement Type
*****
Constructed Date
*****
Construction Style Attachment
*****
Exterior Finish
*****
Flooring Type
*****
Foundation Type
*****
Half Bath Total
*****
Size Interior
*****
Stories Total
*****
Total Finished Area
*****
Utility Water
*****
Land information
Landscape Features
*****
Sewer
*****
Size Irregular
*****
Size Total
*****
Rooms
Main level
Sunroom
*****
Den
*****
Laundry / Bath
*****
Kitchen
*****
Dining room
*****
Living room
*****
Basement
Bedroom
*****
Second level
Bath (# pieces 1-6)
*****
Bedroom
*****
Bedroom
*****
Primary Bedroom
*****
Courtesy of Keller Williams Select Realty
Book a Showing for this property
Please note that filling out this form you'll be registered and your phone number without the +1 part will be used as a password.
