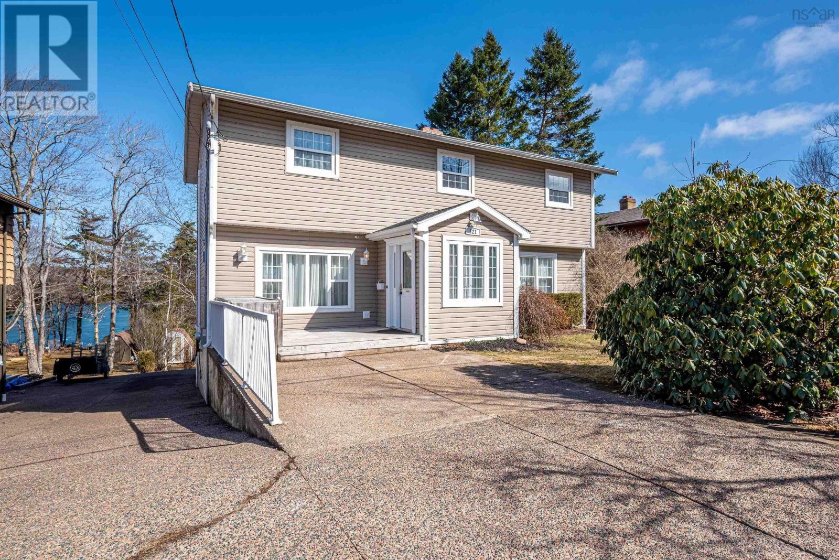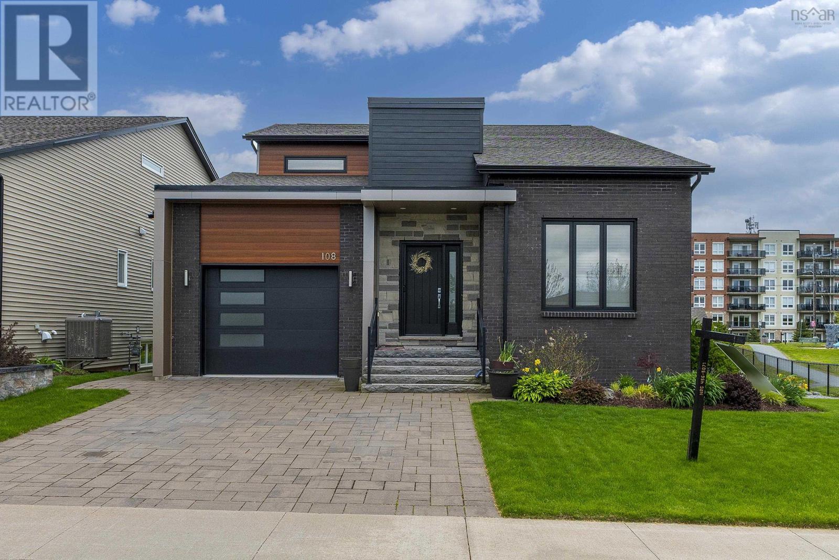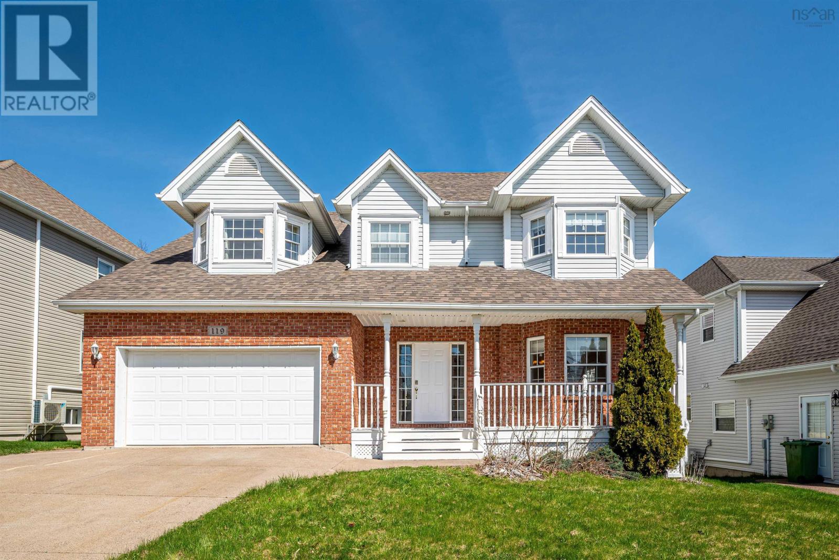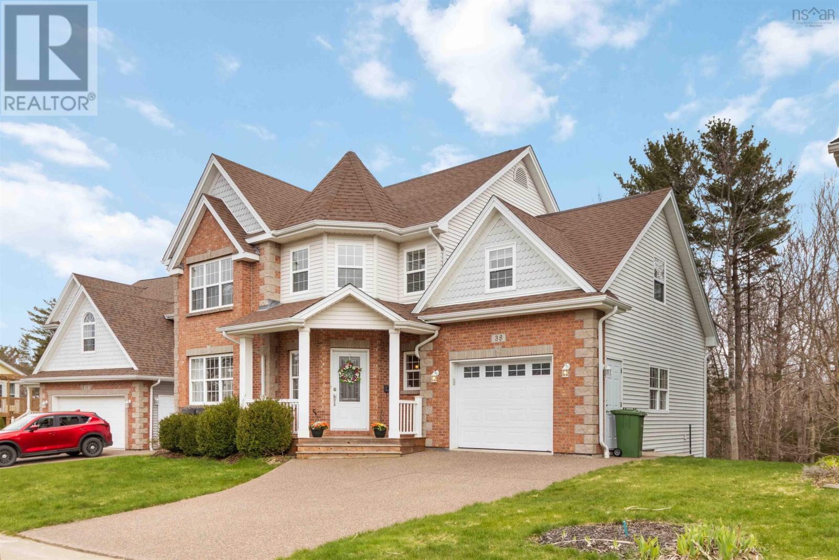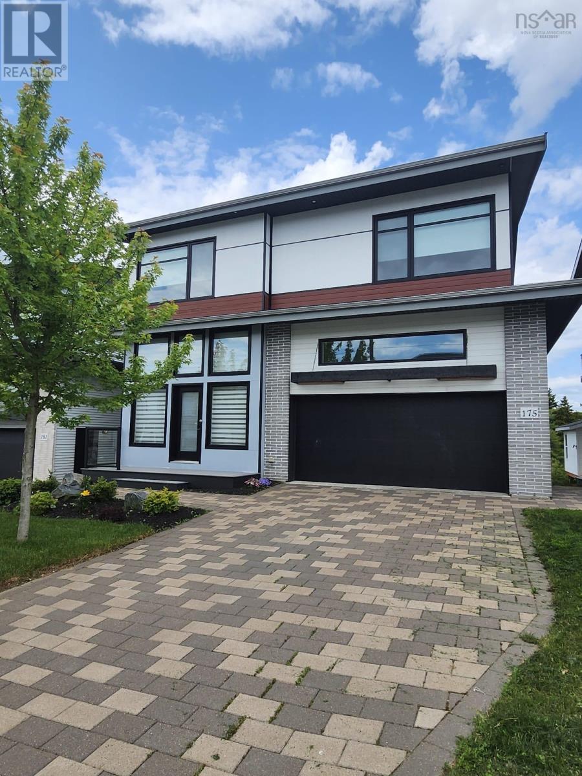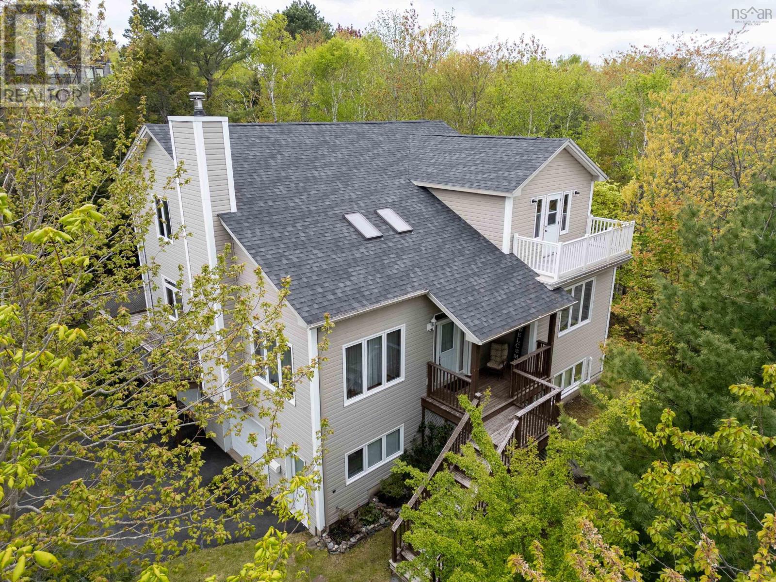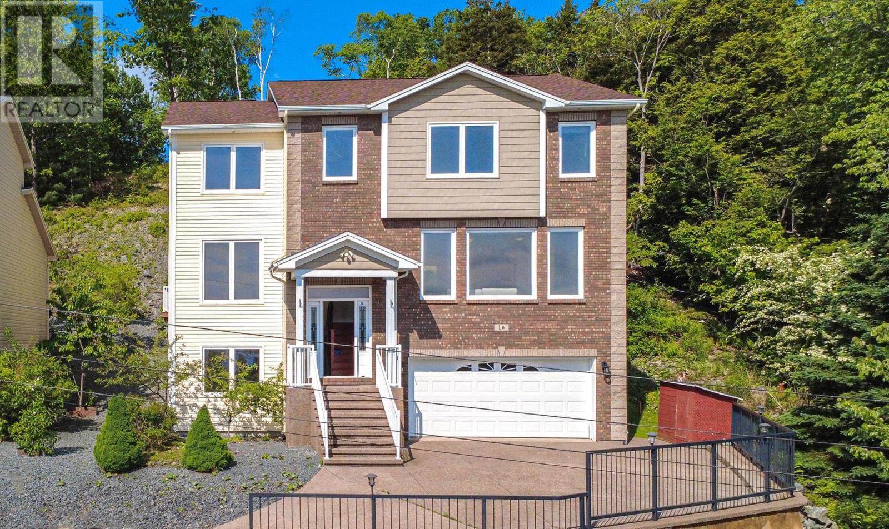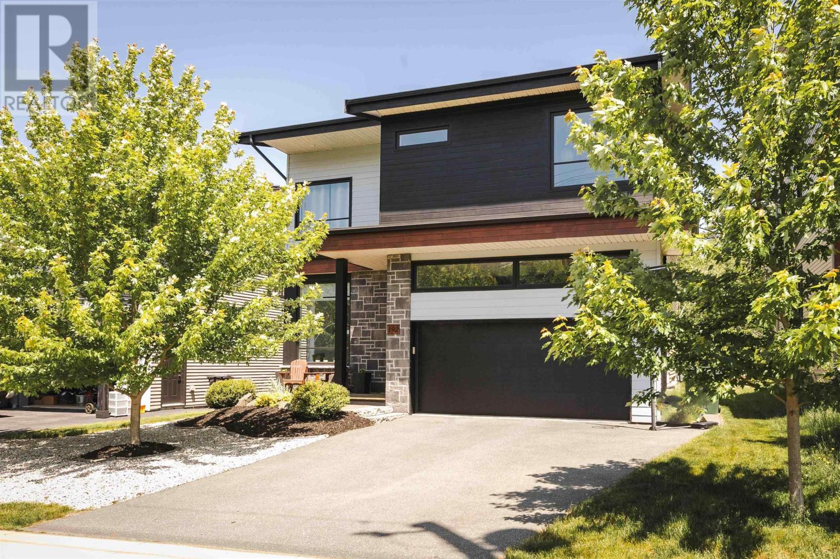Free account required
Unlock the full potential of your property search with a free account! Here's what you'll gain immediate access to:
- Exclusive Access to Every Listing
- Personalized Search Experience
- Favorite Properties at Your Fingertips
- Stay Ahead with Email Alerts
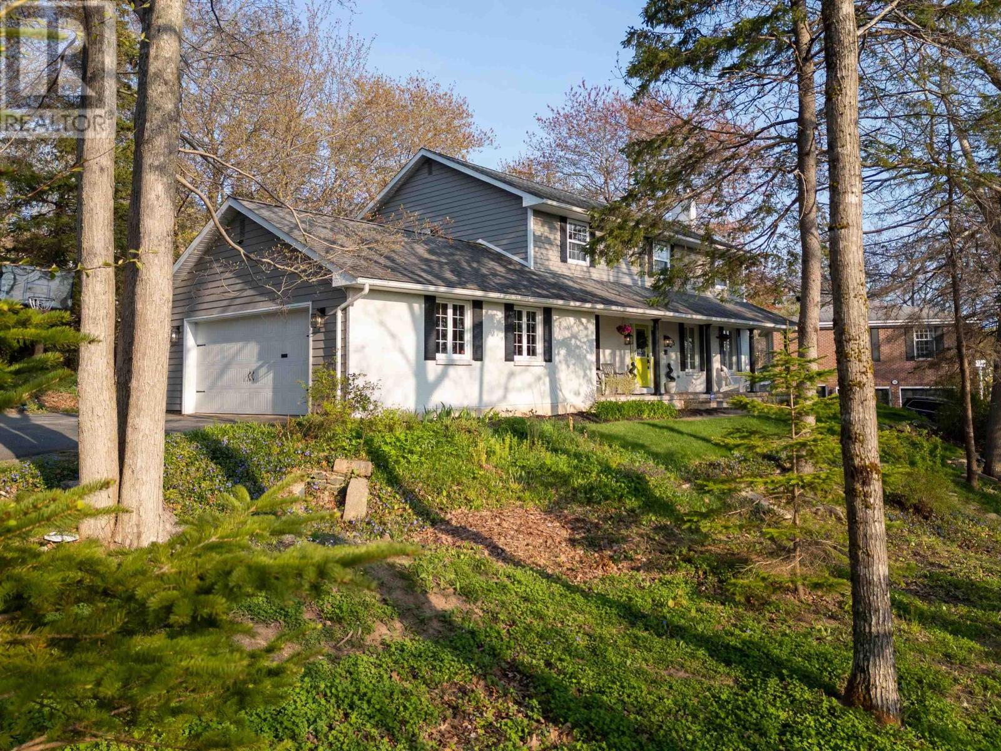
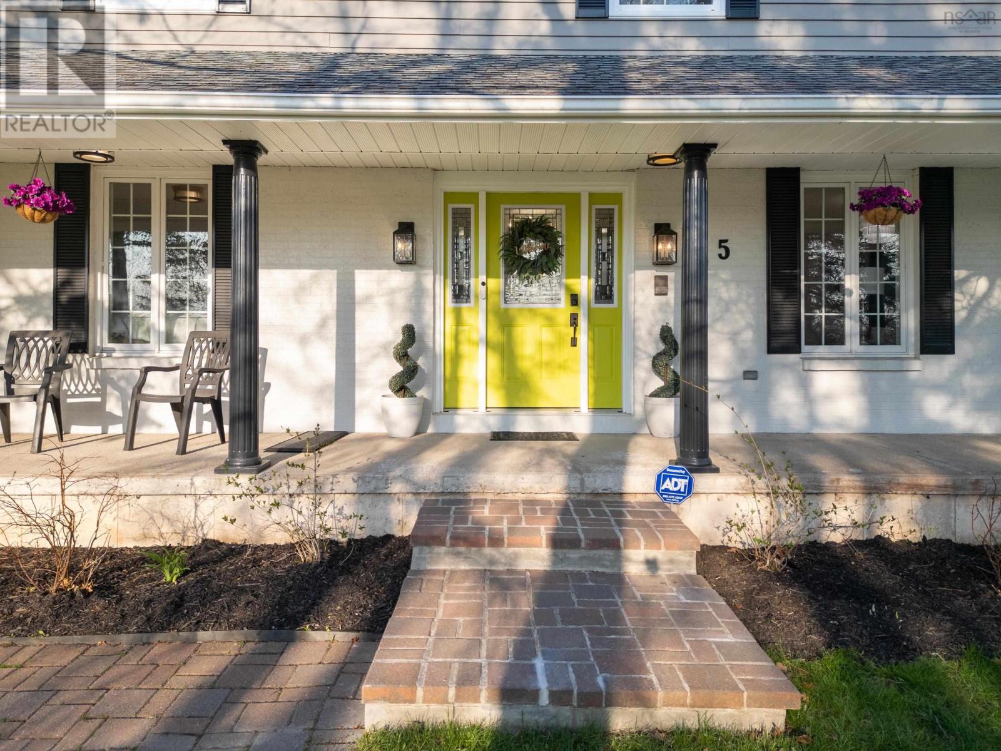
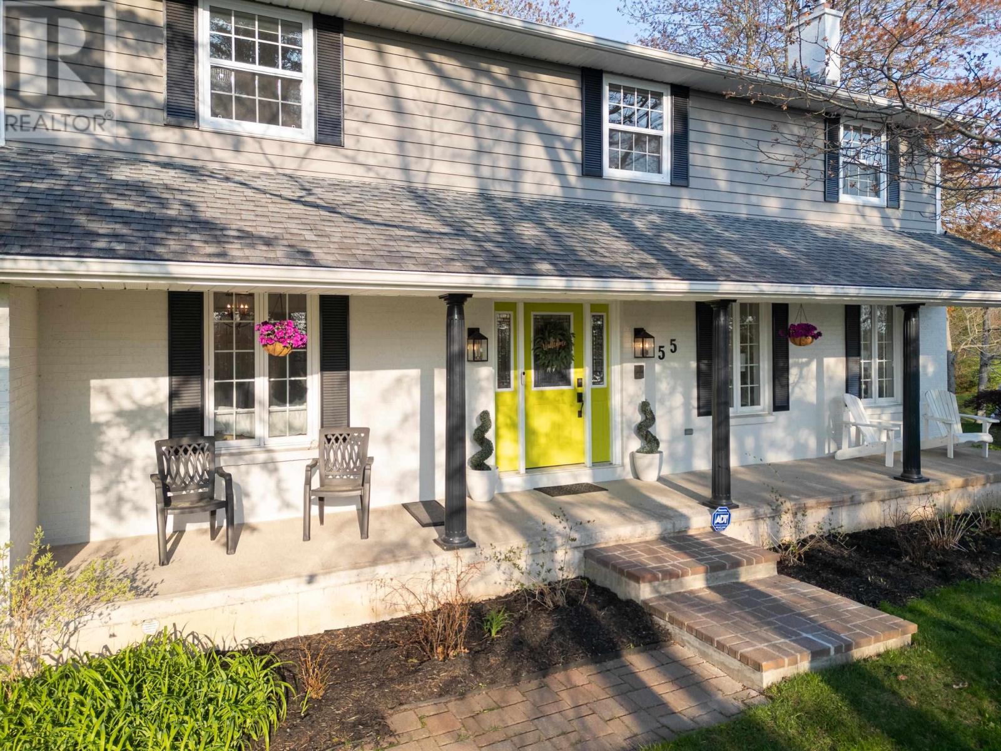
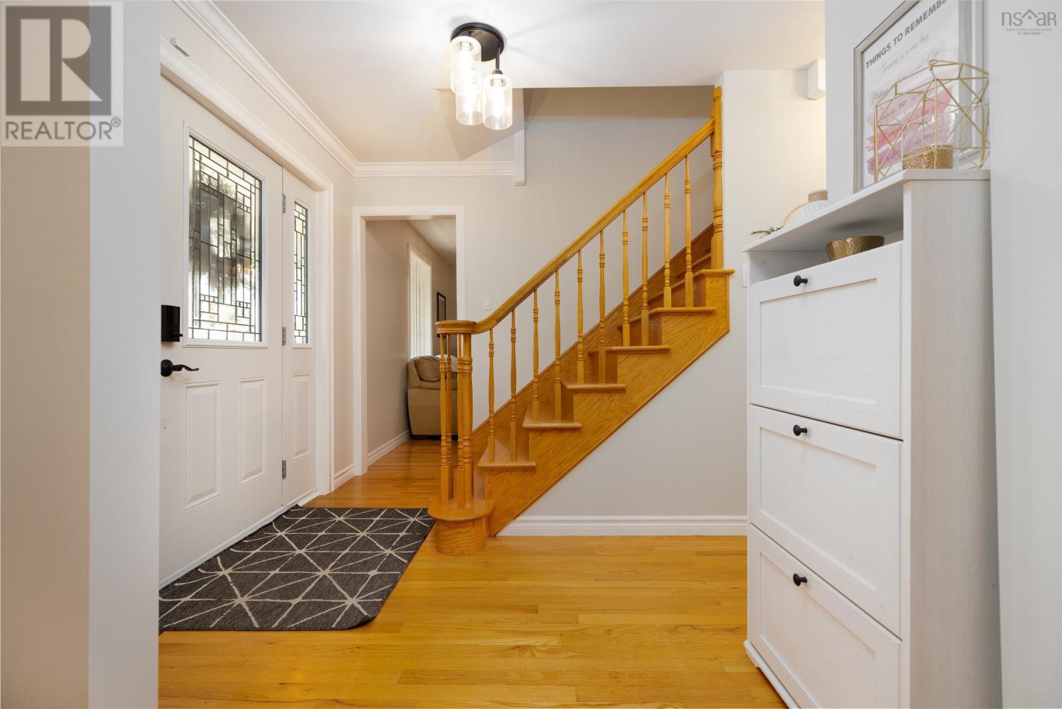
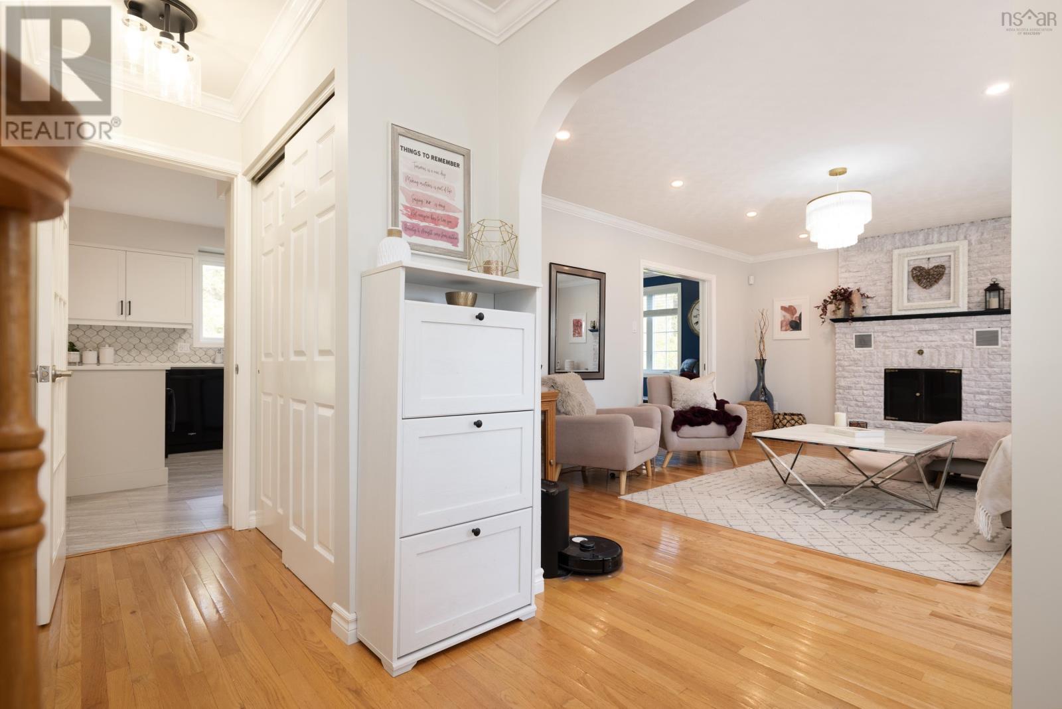
$999,900
55 Peregrine Crescent
Bedford, Nova Scotia, Nova Scotia, B4A3B9
MLS® Number: 202511553
Property description
Welcome to this stunning two-storey home in the heart of Bedford offering space, style, and an unbeatable location. With five bedrooms, 3.5 bathrooms, and set on a beautiful tree-lined lot, this property is perfect for growing families or anyone who loves to entertain. Step inside from the charming covered front porch and youll find a spacious foyer with coat closet and easy access to the bright living room. Pocket doors open into a den or office space, ideally located just off the beautifully updated eat-in kitchen. Featuring stone countertops, a modern tiled backsplash, and patio doors to the private landscaped backyard, the kitchen is flooded with natural light. The main level also includes a designated dining room, a two-piece bath, laundry room, and access to the attached double garage. Upstairs, the primary suite is a true retreat with a generous walk-in closet and a luxurious four-piece ensuite. Three additional bedrooms and a five-piece main bathroom offer comfort and convenience for the whole family. The fully renovated basement expands your living space with a large family room complete with built-in shelving, a fifth bedroom, a gym or games room, and a stylish three-piece bathroom with a glass-tiled shower. With a ducted heat pump for year-round efficiency, hardwood floors on the main and upper levels, and a central Bedford location close to all amenities, this move-in-ready home truly has it all.
Building information
Type
*****
Appliances
*****
Basement Development
*****
Basement Type
*****
Constructed Date
*****
Construction Style Attachment
*****
Cooling Type
*****
Exterior Finish
*****
Flooring Type
*****
Foundation Type
*****
Half Bath Total
*****
Size Interior
*****
Stories Total
*****
Total Finished Area
*****
Utility Water
*****
Land information
Amenities
*****
Landscape Features
*****
Sewer
*****
Size Irregular
*****
Size Total
*****
Rooms
Main level
Laundry / Bath
*****
Dining room
*****
Dining nook
*****
Kitchen
*****
Den
*****
Living room
*****
Foyer
*****
Basement
Other
*****
Utility room
*****
Games room
*****
Family room
*****
Bedroom
*****
Bath (# pieces 1-6)
*****
Second level
Bedroom
*****
Bedroom
*****
Bedroom
*****
Bath (# pieces 1-6)
*****
Other
*****
Ensuite (# pieces 2-6)
*****
Primary Bedroom
*****
Main level
Laundry / Bath
*****
Dining room
*****
Dining nook
*****
Kitchen
*****
Den
*****
Living room
*****
Foyer
*****
Basement
Other
*****
Utility room
*****
Games room
*****
Family room
*****
Bedroom
*****
Bath (# pieces 1-6)
*****
Second level
Bedroom
*****
Bedroom
*****
Bedroom
*****
Bath (# pieces 1-6)
*****
Other
*****
Ensuite (# pieces 2-6)
*****
Primary Bedroom
*****
Main level
Laundry / Bath
*****
Dining room
*****
Dining nook
*****
Kitchen
*****
Den
*****
Living room
*****
Foyer
*****
Basement
Other
*****
Utility room
*****
Games room
*****
Courtesy of Century 21 Trident Realty Ltd.
Book a Showing for this property
Please note that filling out this form you'll be registered and your phone number without the +1 part will be used as a password.
