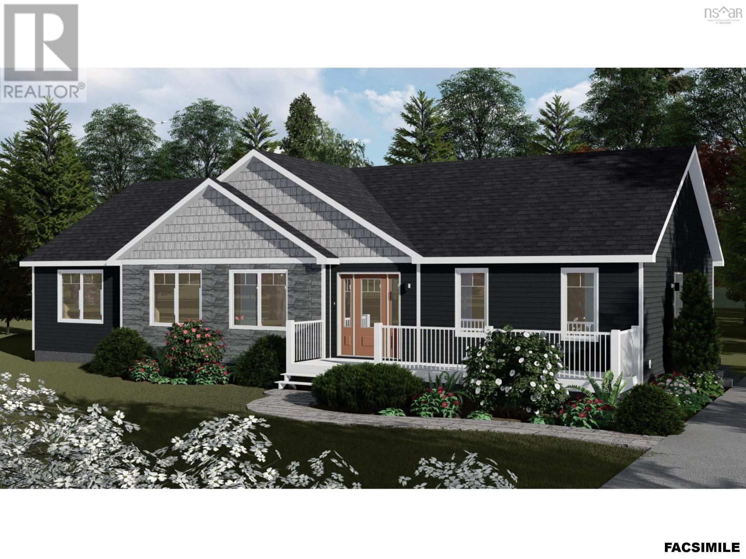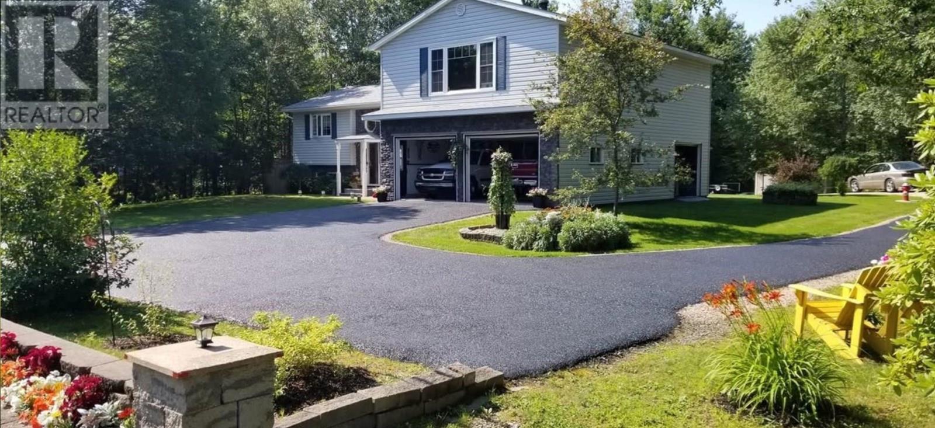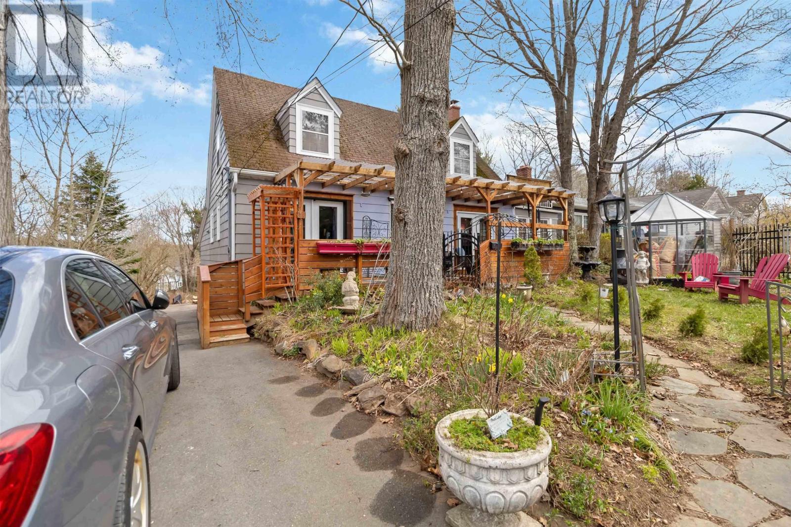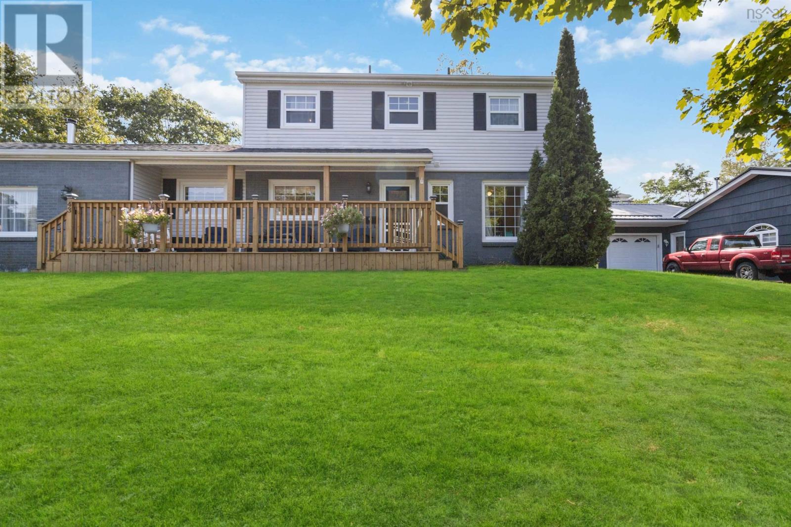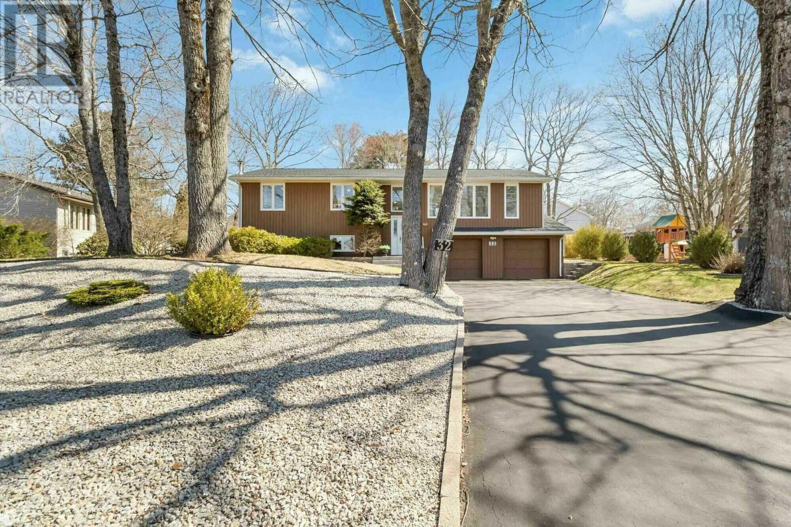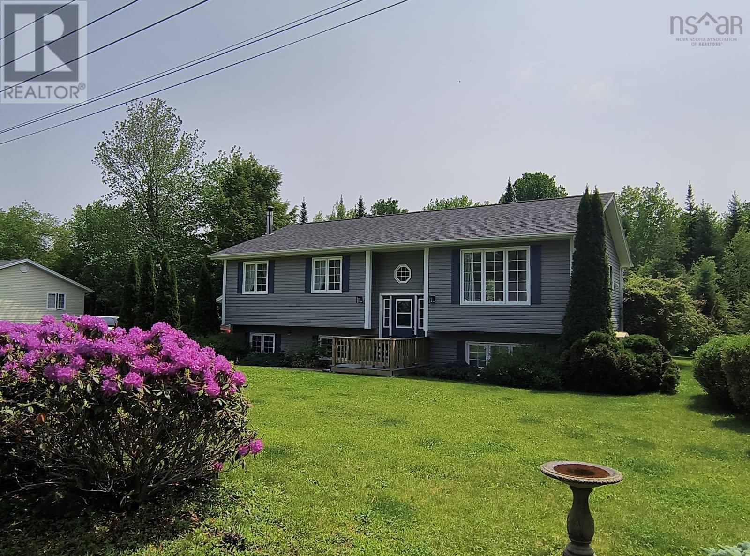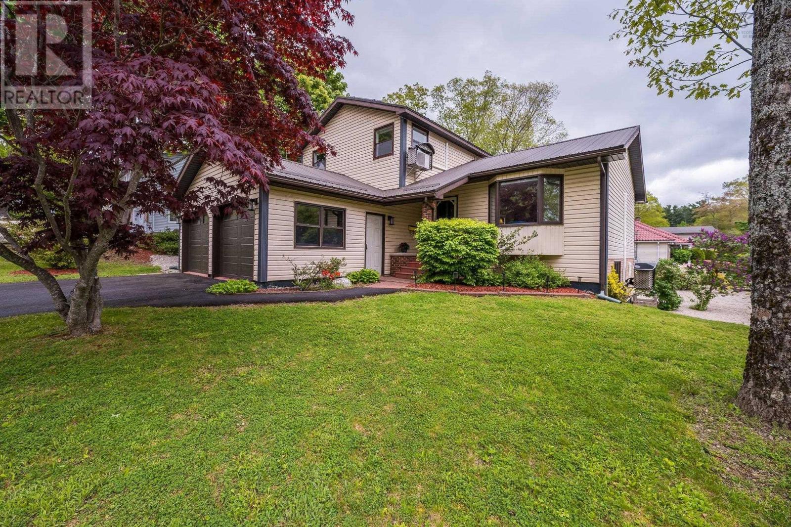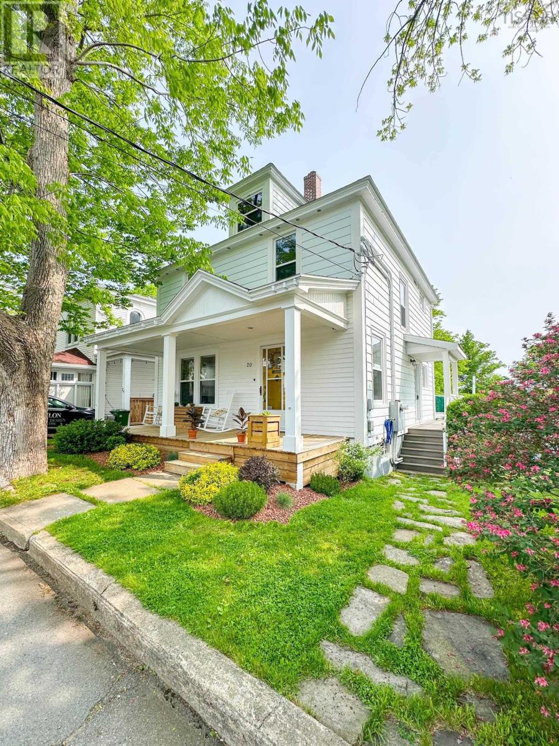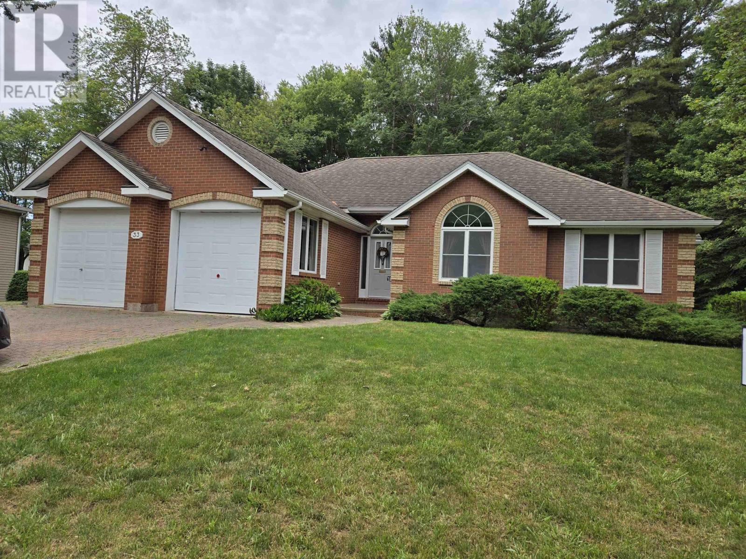Free account required
Unlock the full potential of your property search with a free account! Here's what you'll gain immediate access to:
- Exclusive Access to Every Listing
- Personalized Search Experience
- Favorite Properties at Your Fingertips
- Stay Ahead with Email Alerts
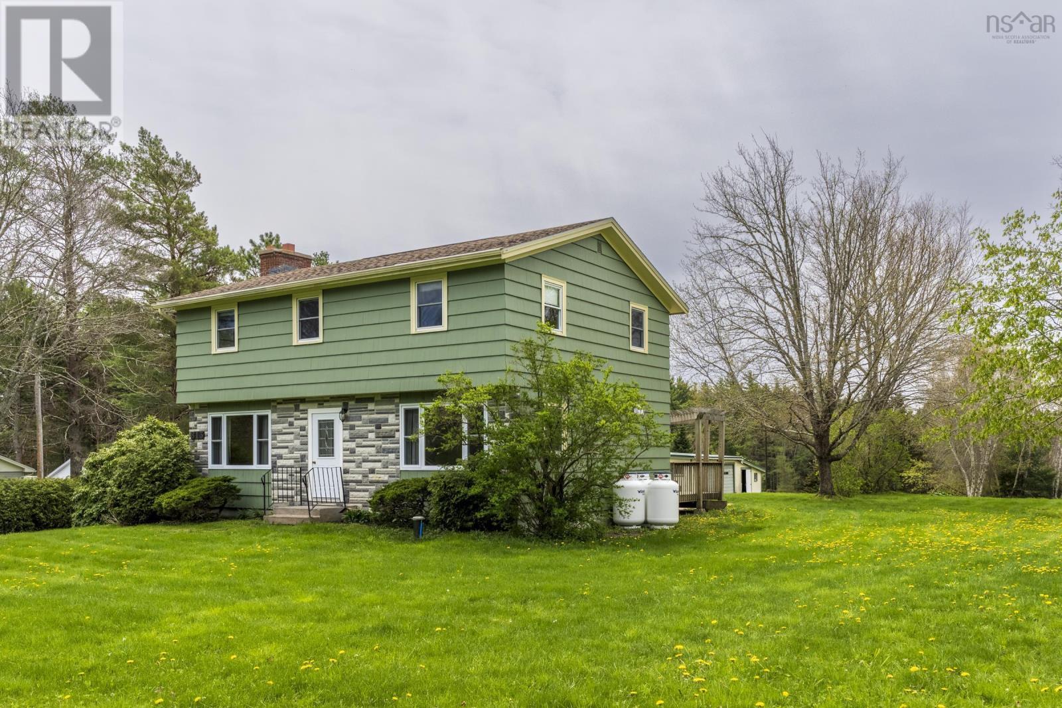
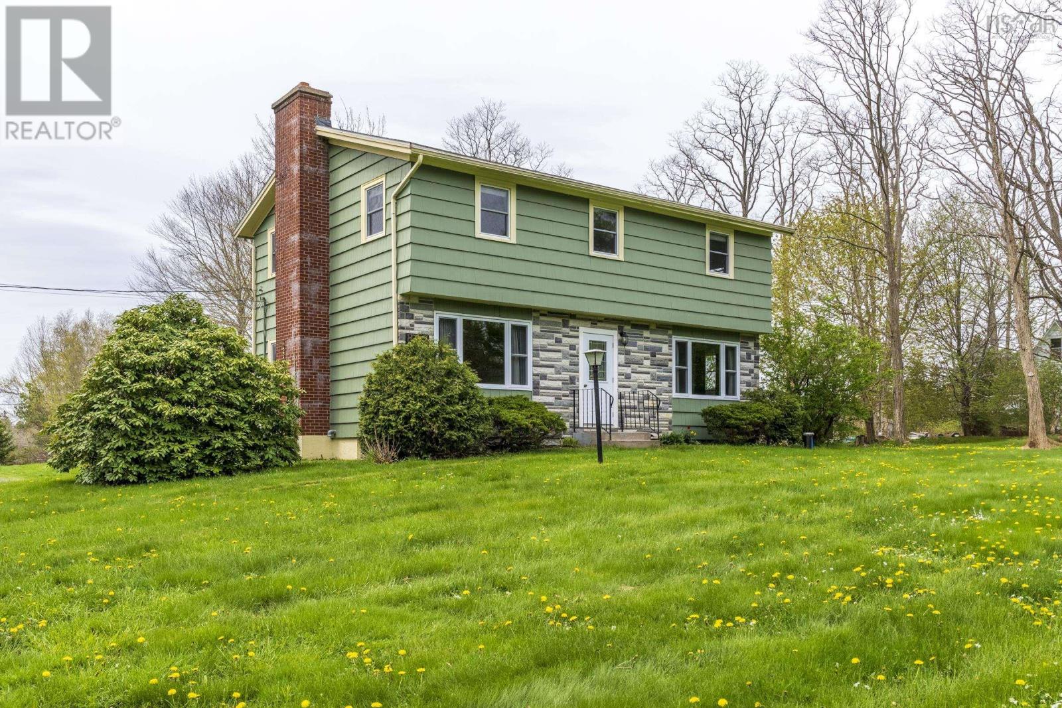
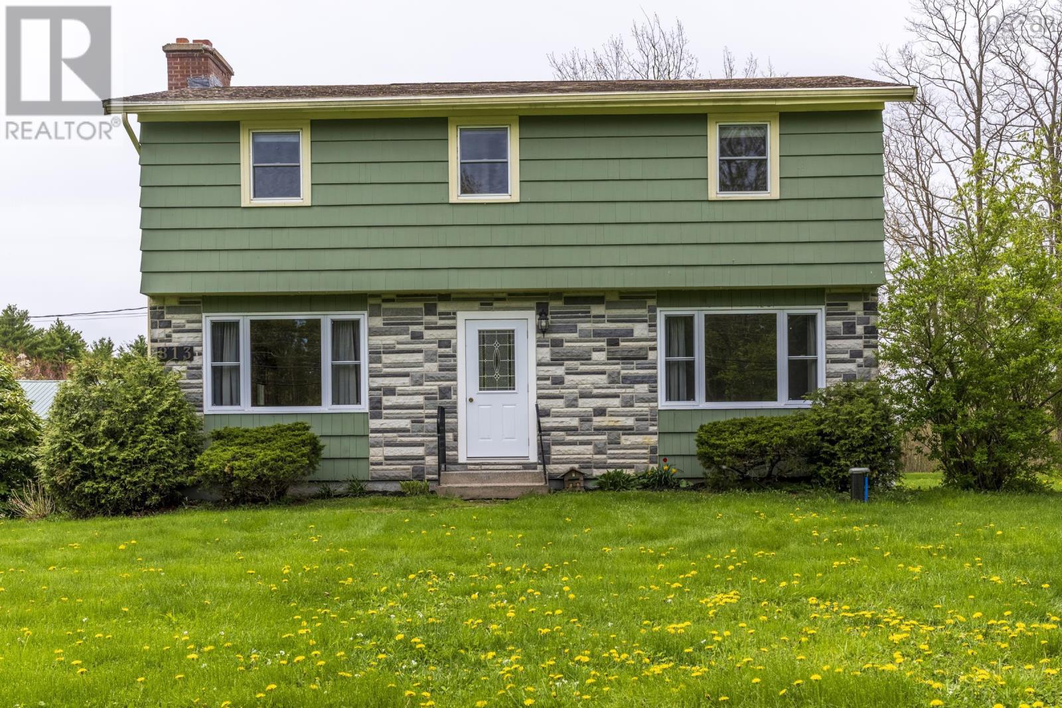
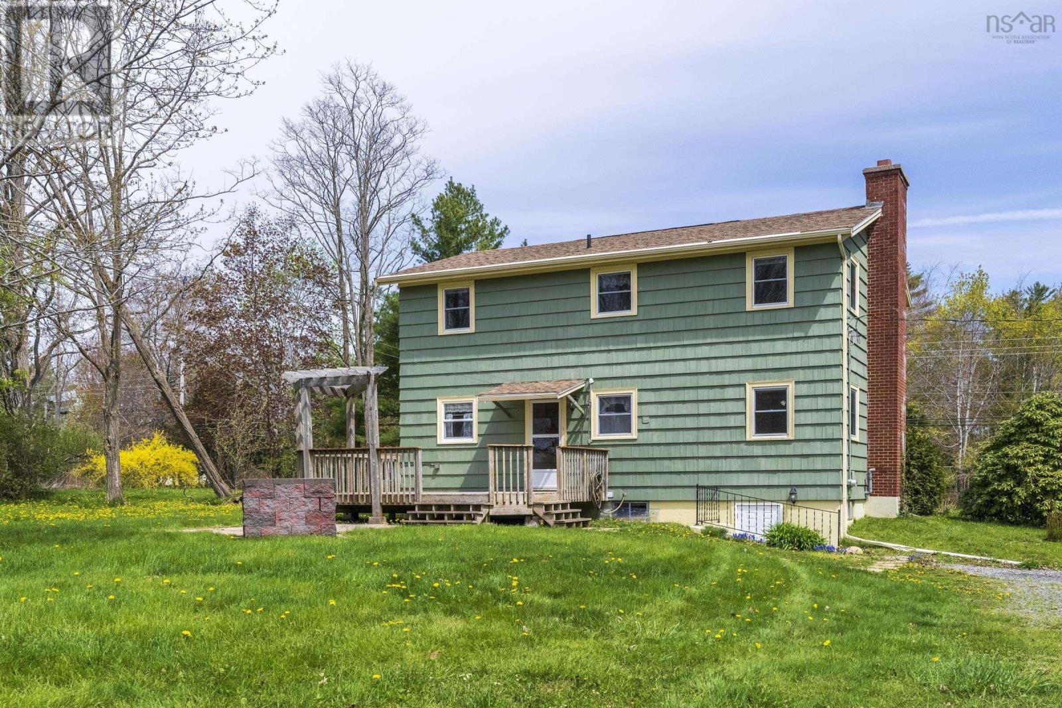
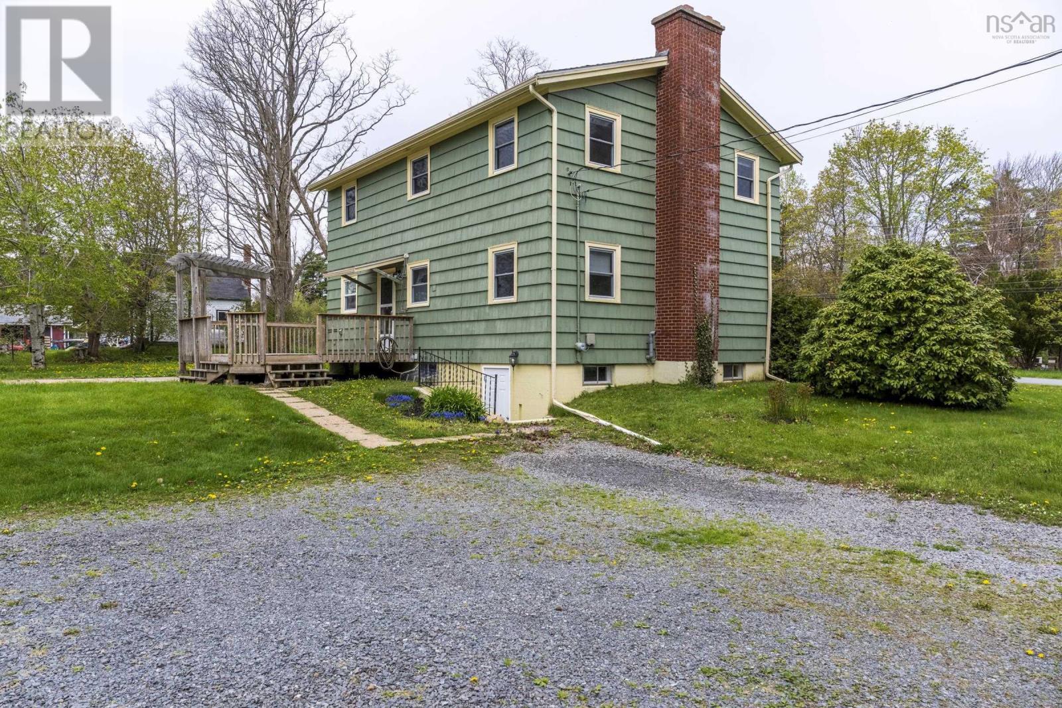
$530,000
813 Upper Branch Road
Auburndale, Nova Scotia, Nova Scotia, B4V3M5
MLS® Number: 202510988
Property description
Charming 4-Bedroom Country Home with Expansive Heated Garage - Just Minutes from Bridgewater. Nestled on 1.58 acres of beautifully landscaped property, this spacious 2-storey, 4-bedroom home offers the perfect blend of peaceful country living and convenient proximity only minutes from all amenities in Bridgewater. Ideal for families or home-based business owners, this well-maintained property features numerous upgrades and generous living spaces. Step inside to find a freshly painted interior with a bright and functional layout. The main floor boasts an inviting living room with a cozy fireplace, a formal dining room complete with a built-in hutch, and an eat-in kitchen featuring ample cabinetry, a pull-out pantry, and lazy Susans for optimal storage. A convenient half-bath completes the main level. Upstairs, discover four large bedrooms with generous closet space and a full bath. Three linen closets and fold-down attic stairs add to the abundant storage options. The fully insulated basement offers even more living space, including a rec room, a den/office, a laundry room, cold storage, and a walk-out entrance - ideal for extended family or separate workspace needs. Outside, enjoy a large deck, well-maintained gardens, and a peaceful brook running along the back of the property. The standout feature is the impressive heated, 4-bay garage perfect for a home-based business or serious hobbyist. Additional features include vinyl double-hung windows, central vacuum, high-efficiency propane hot water baseboard heating, all major appliances included. Move-in ready and loaded with value, this property is a rare find offering space, privacy, and practicality - just minutes from town.
Building information
Type
*****
Appliances
*****
Basement Development
*****
Basement Features
*****
Basement Type
*****
Constructed Date
*****
Construction Style Attachment
*****
Exterior Finish
*****
Fireplace Present
*****
Flooring Type
*****
Foundation Type
*****
Half Bath Total
*****
Size Interior
*****
Stories Total
*****
Total Finished Area
*****
Utility Water
*****
Land information
Acreage
*****
Amenities
*****
Landscape Features
*****
Sewer
*****
Size Irregular
*****
Size Total
*****
Rooms
Main level
Foyer
*****
Bath (# pieces 1-6)
*****
Living room
*****
Dining room
*****
Kitchen
*****
Basement
Den
*****
Laundry room
*****
Recreational, Games room
*****
Second level
Bath (# pieces 1-6)
*****
Bedroom
*****
Bedroom
*****
Bedroom
*****
Primary Bedroom
*****
Main level
Foyer
*****
Bath (# pieces 1-6)
*****
Living room
*****
Dining room
*****
Kitchen
*****
Basement
Den
*****
Laundry room
*****
Recreational, Games room
*****
Second level
Bath (# pieces 1-6)
*****
Bedroom
*****
Bedroom
*****
Bedroom
*****
Primary Bedroom
*****
Main level
Foyer
*****
Bath (# pieces 1-6)
*****
Living room
*****
Dining room
*****
Kitchen
*****
Basement
Den
*****
Laundry room
*****
Recreational, Games room
*****
Second level
Bath (# pieces 1-6)
*****
Bedroom
*****
Bedroom
*****
Bedroom
*****
Primary Bedroom
*****
Main level
Foyer
*****
Bath (# pieces 1-6)
*****
Living room
*****
Dining room
*****
Kitchen
*****
Basement
Den
*****
Laundry room
*****
Recreational, Games room
*****
Second level
Bath (# pieces 1-6)
*****
Bedroom
*****
Bedroom
*****
Courtesy of RE/MAX Banner Real Estate (Bridgewater)
Book a Showing for this property
Please note that filling out this form you'll be registered and your phone number without the +1 part will be used as a password.
