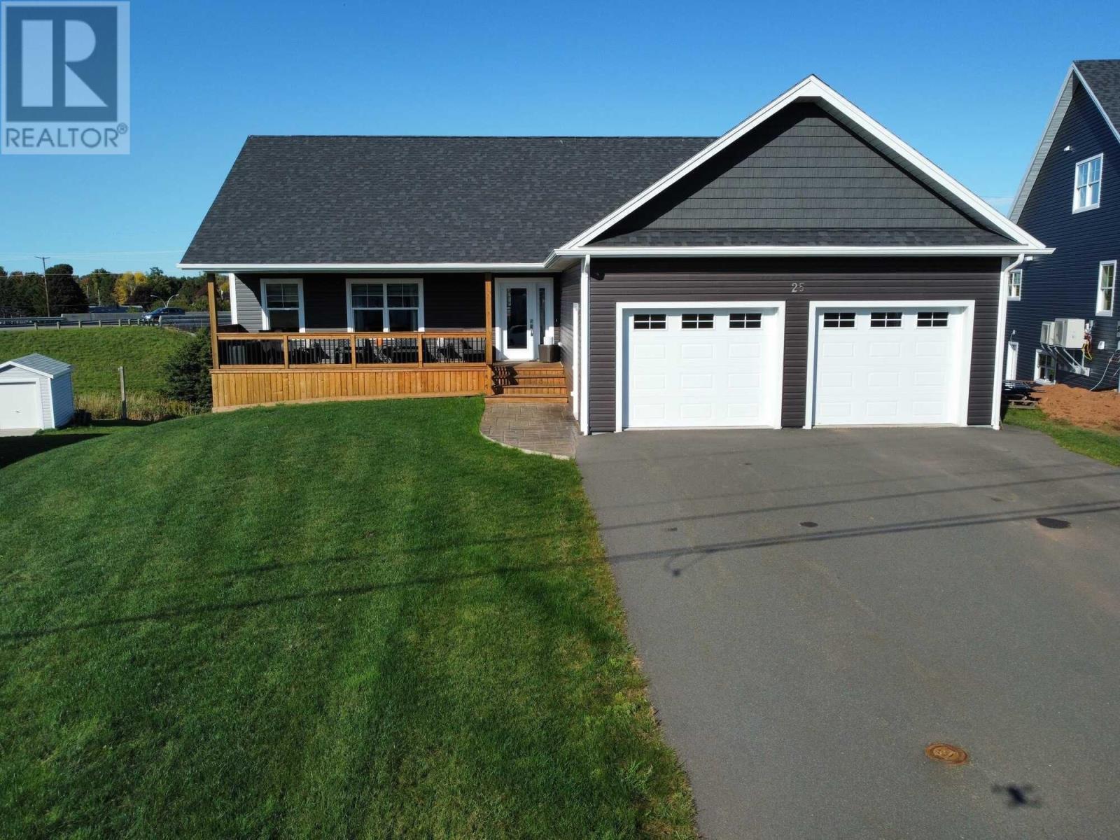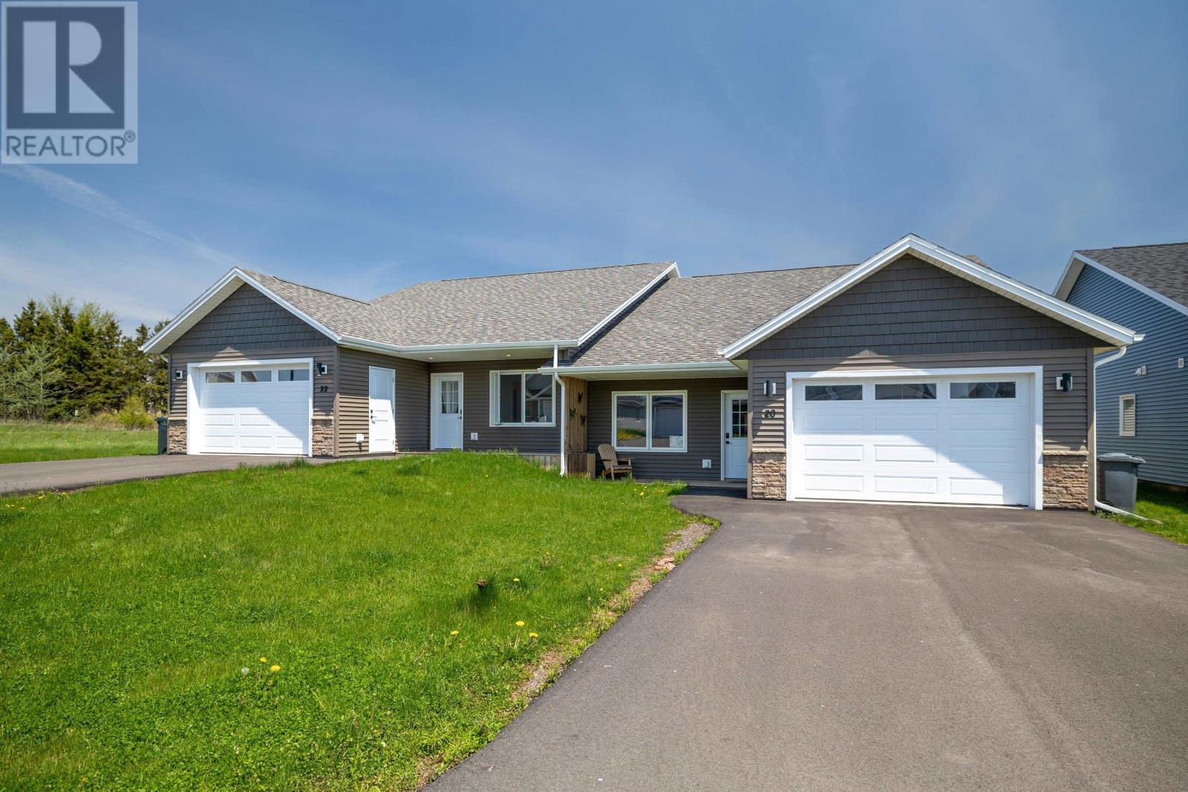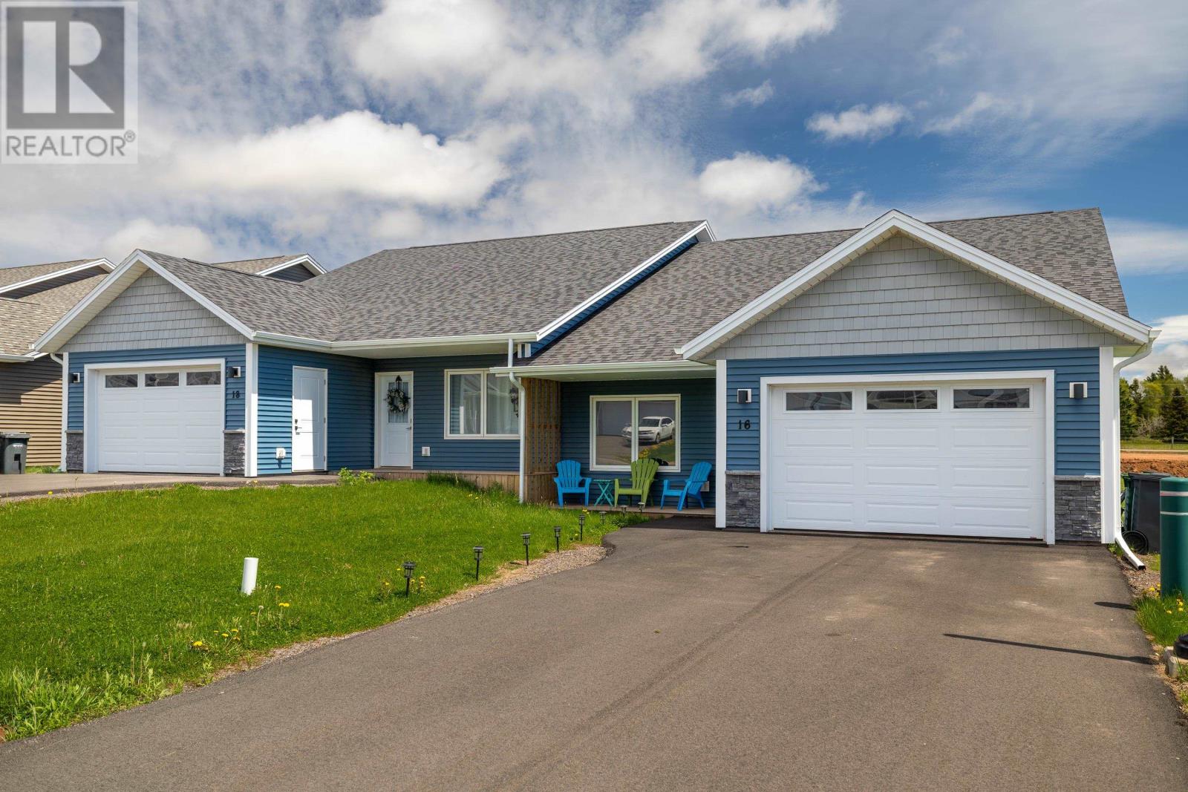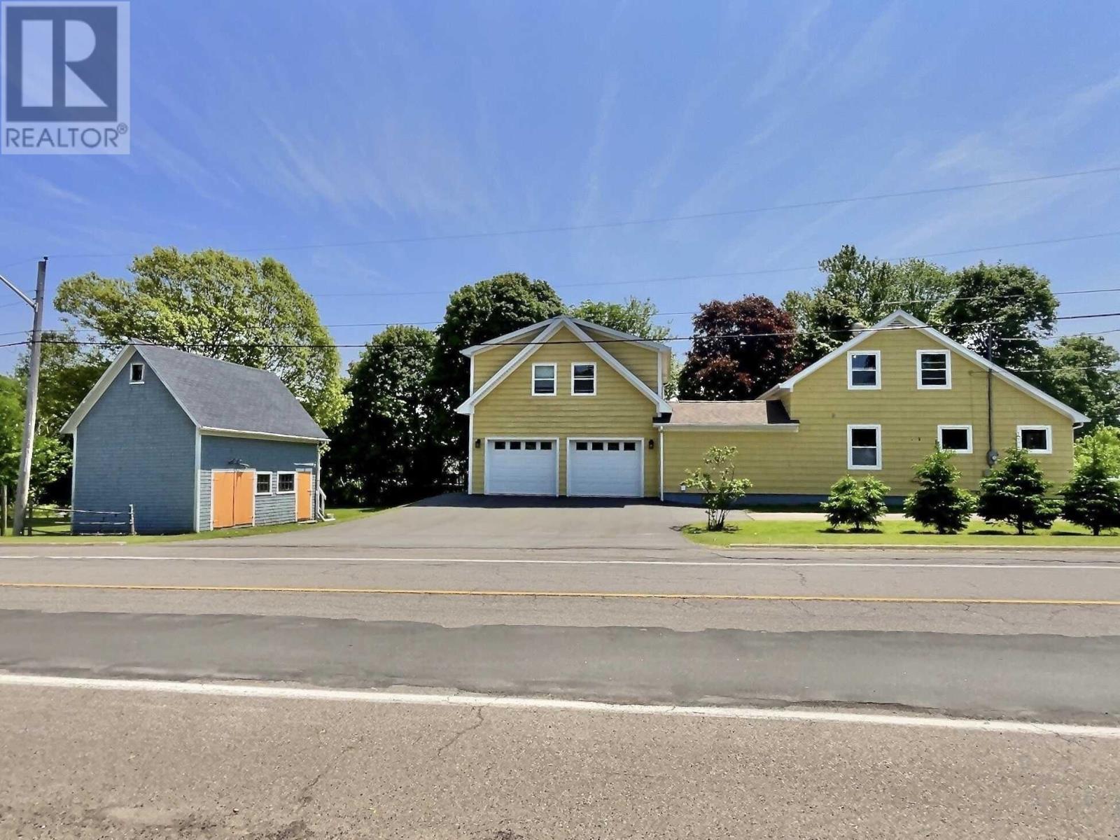Free account required
Unlock the full potential of your property search with a free account! Here's what you'll gain immediate access to:
- Exclusive Access to Every Listing
- Personalized Search Experience
- Favorite Properties at Your Fingertips
- Stay Ahead with Email Alerts
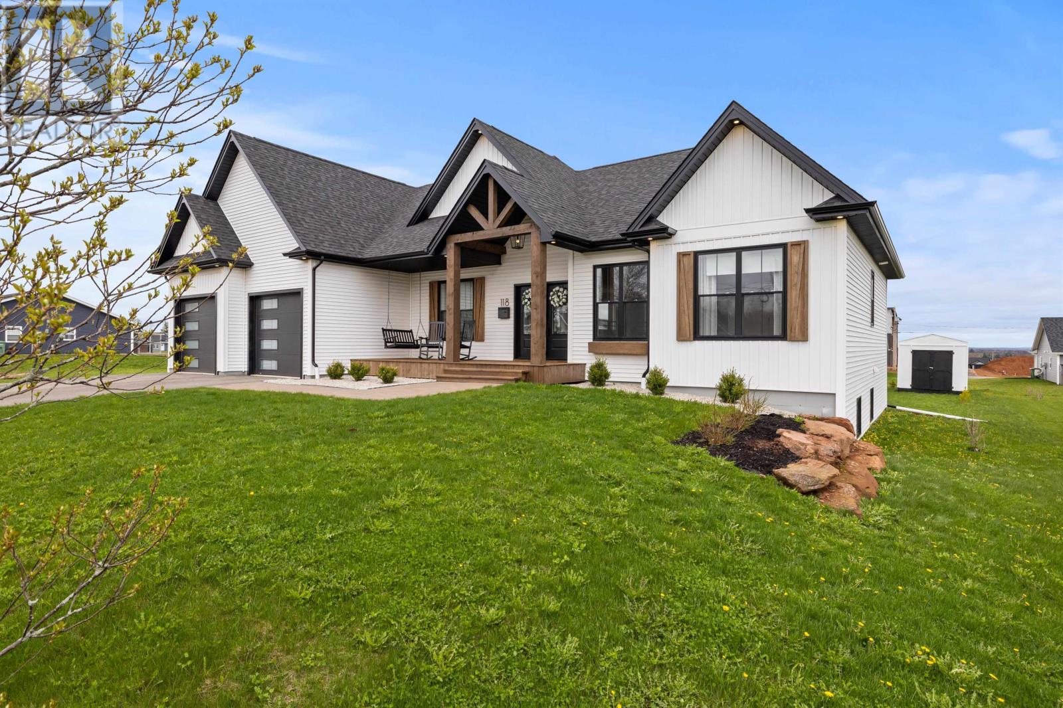
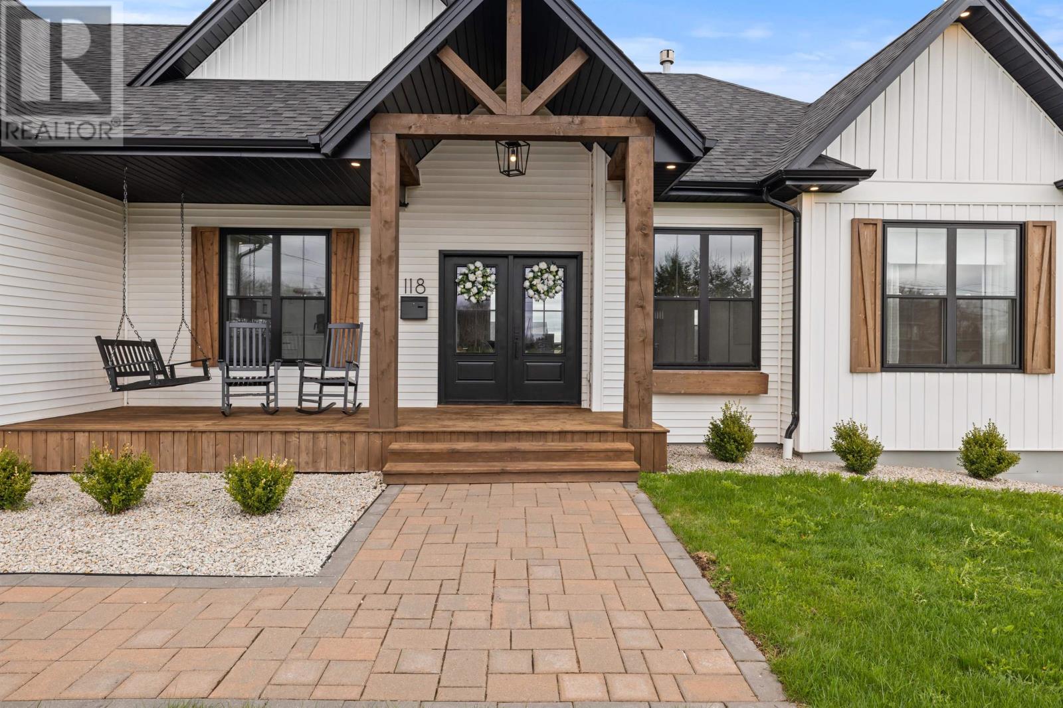
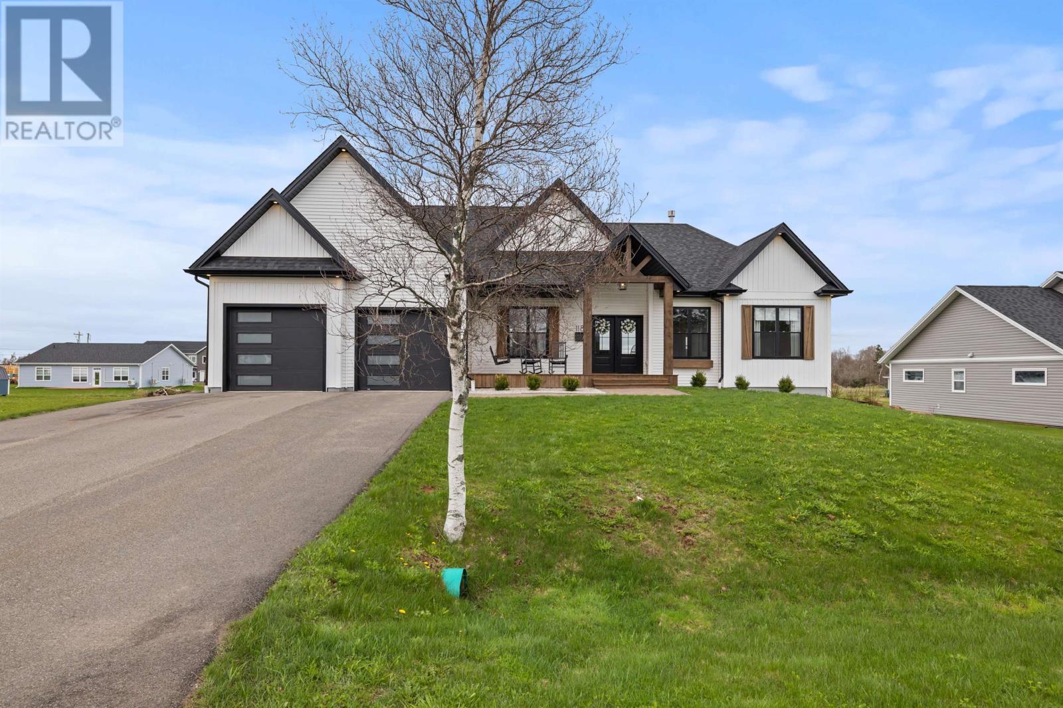
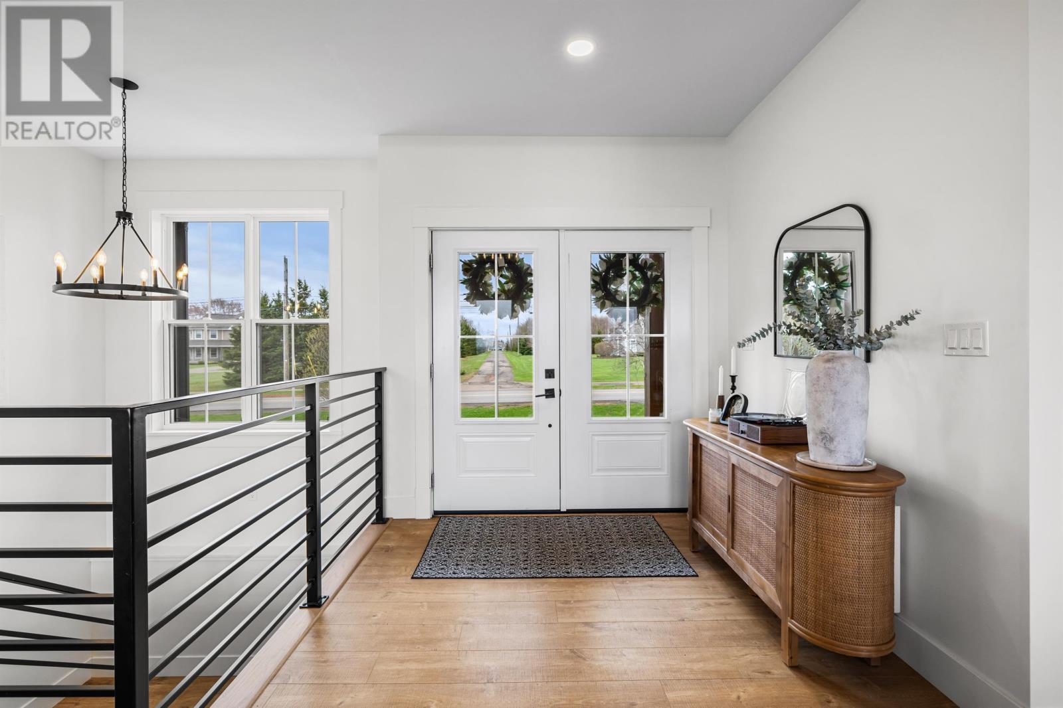
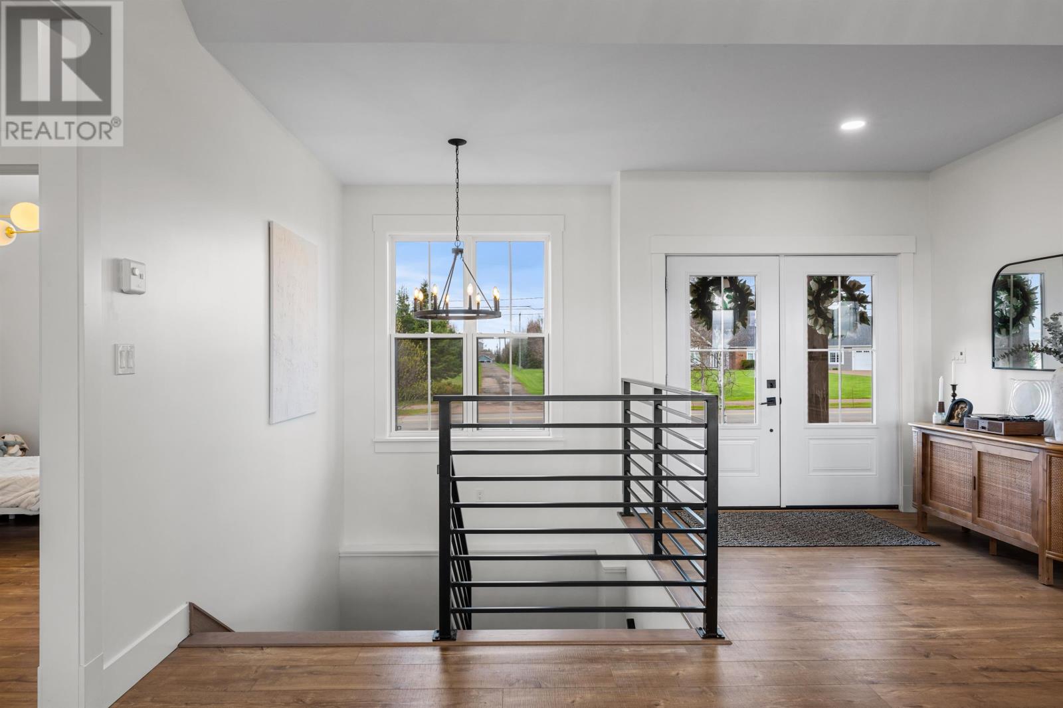
$839,000
118 MacWilliams Road
Charlottetown, Prince Edward Island, Prince Edward Island, C1C0V8
MLS® Number: 202510799
Property description
Welcome to this stunning 5-bedroom, 3.5-bathroom custom-built home that combines thoughtful design, modern comfort, and functional living space. From the moment you step inside, you'll be impressed by the open-concept layout, soaring vaulted ceilings, and a cozy propane fireplace with built-in storage that anchors the main living area. The heart of the home features solid surface countertops, a large island and a layout perfect for entertaining or relaxing with family. Including a separate pantry with open shelving and plenty of cabinet space. A smart split-bedroom design places the spacious primary suite on one side of the home, offering privacy and tranquility, while two additional bedrooms and a full bath occupy the opposite wing. The large mudroom provides everyday convenience and connects directly to the attached two-car garage. Step outside to discover a detached 24? x 24? heated and wired workshop, complete with a heat pump?ideal for hobbies, storage, or a home-based business. Downstairs, the fully finished lower level expands your living space with two more bedrooms, a third full bathroom, and plumbing and wiring already in place for a future wet bar. Built on an energy-efficient ICF foundation and equipped with heat pumps for year-round heating and cooling, this home is as efficient as it is beautiful. The professionally landscaped yard adds the finishing touch, creating a peaceful outdoor retreat. There is also a large deck as well as a hot tub the perfect space for entertaining. This home truly has it all?space, style, and versatility. Don?t miss your opportunity to make it yours!
Building information
Type
*****
Appliances
*****
Constructed Date
*****
Construction Style Attachment
*****
Cooling Type
*****
Exterior Finish
*****
Flooring Type
*****
Foundation Type
*****
Half Bath Total
*****
Heating Fuel
*****
Heating Type
*****
Total Finished Area
*****
Utility Water
*****
Land information
Amenities
*****
Land Disposition
*****
Landscape Features
*****
Sewer
*****
Size Irregular
*****
Size Total
*****
Rooms
Main level
Bedroom
*****
Bedroom
*****
Other
*****
Primary Bedroom
*****
Living room
*****
Mud room
*****
Dining room
*****
Other
*****
Kitchen
*****
Foyer
*****
Lower level
Family room
*****
Recreational, Games room
*****
Den
*****
Bedroom
*****
Courtesy of RE/MAX CHARLOTTETOWN REALTY
Book a Showing for this property
Please note that filling out this form you'll be registered and your phone number without the +1 part will be used as a password.
