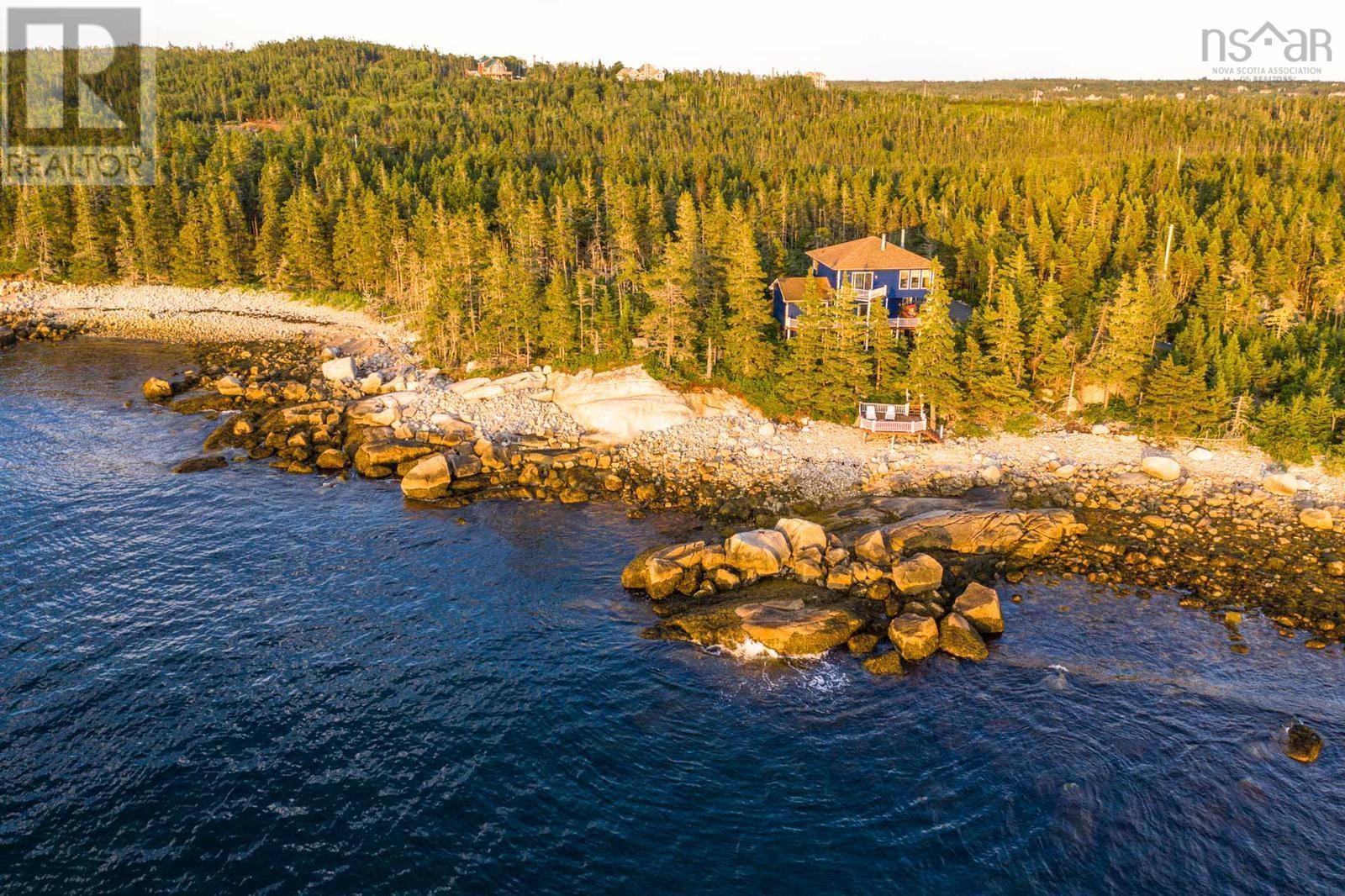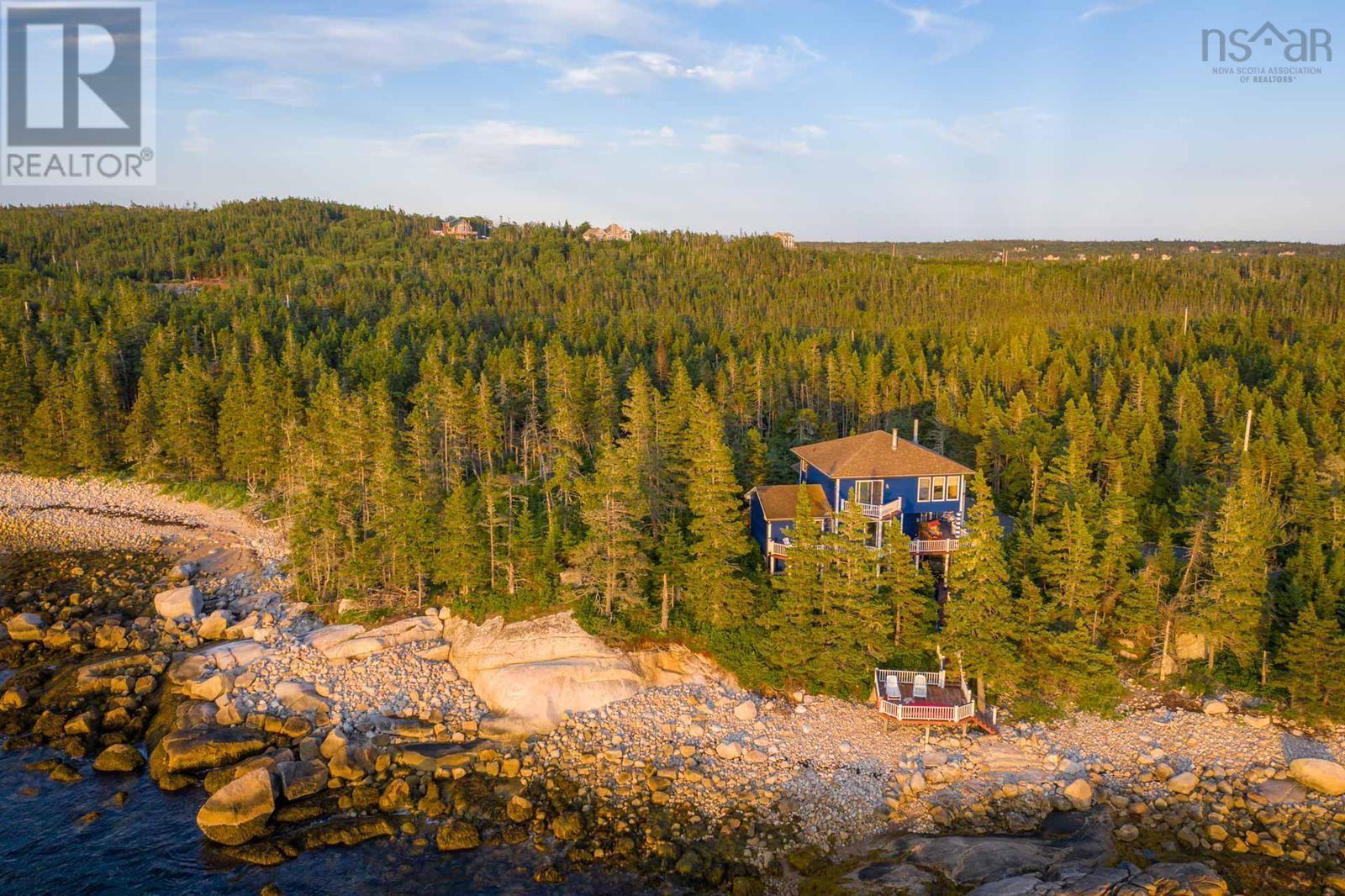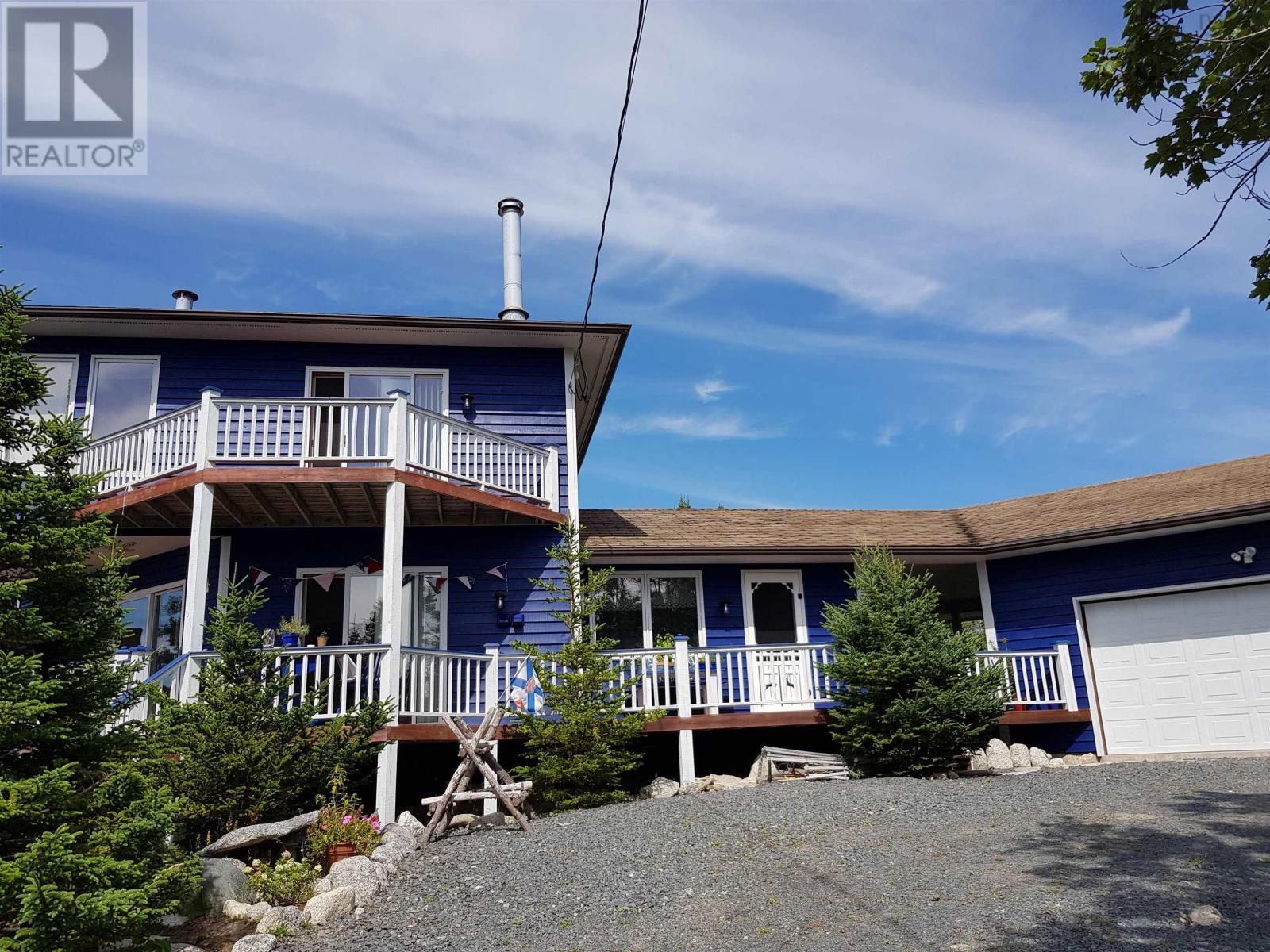Free account required
Unlock the full potential of your property search with a free account! Here's what you'll gain immediate access to:
- Exclusive Access to Every Listing
- Personalized Search Experience
- Favorite Properties at Your Fingertips
- Stay Ahead with Email Alerts





$880,000
765 Shad Point Parkway
Blind Bay, Nova Scotia, Nova Scotia, B3Z4C2
MLS® Number: 202510413
Property description
One of the nicest lots in this exclusive seaside community of Shad End in Blind Bay. Approx. 350 feet of ocean frontage and impressive rock formation to launch your kayak/canoe from or go swimming right in front of your doorstep. All rooms have balconies/decks and a breathtaking view over the water with different angles but one more beautiful than the other. This bright and spacious home has 4 Bedrooms and 3 ensuite Bathrooms with infloor heating and 1/2 bath in the lower level. Kitchen and dining and 2 BR on the main floor, large living room and Master BR on the first floor. 2 fireplaces for those cozy evenings one in living and one in the dining room. Upgrades include new shingles in 2019, new water heater in 2022 , new pressure tank and toilets in 2024, new floors on first floor, stairs and in 1 guest room in 2019. House has been freshly painted 5 years ago. There is also an attached double garage with covered space in between house and garage. The house can be sold with everything in it, furniture, dishes, kitchen equipment etc. The owners will just take some personal belongings and you are ready to move in. Just bring your toothbrush ! Only 30 min to downtown Halifax 50 min to the Internat. Airport and 10 min. to Peggys Cove.
Building information
Type
*****
Architectural Style
*****
Constructed Date
*****
Construction Style Attachment
*****
Exterior Finish
*****
Flooring Type
*****
Foundation Type
*****
Half Bath Total
*****
Size Interior
*****
Stories Total
*****
Total Finished Area
*****
Utility Water
*****
Land information
Acreage
*****
Landscape Features
*****
Sewer
*****
Size Irregular
*****
Size Total
*****
Rooms
Main level
Foyer
*****
Ensuite (# pieces 2-6)
*****
Bedroom
*****
Ensuite (# pieces 2-6)
*****
Bedroom
*****
Dining room
*****
Kitchen
*****
Lower level
Utility room
*****
Family room
*****
Bath (# pieces 1-6)
*****
Bedroom
*****
Second level
Ensuite (# pieces 2-6)
*****
Primary Bedroom
*****
Living room
*****
Main level
Foyer
*****
Ensuite (# pieces 2-6)
*****
Bedroom
*****
Ensuite (# pieces 2-6)
*****
Bedroom
*****
Dining room
*****
Kitchen
*****
Lower level
Utility room
*****
Family room
*****
Bath (# pieces 1-6)
*****
Bedroom
*****
Second level
Ensuite (# pieces 2-6)
*****
Primary Bedroom
*****
Living room
*****
Main level
Foyer
*****
Ensuite (# pieces 2-6)
*****
Bedroom
*****
Ensuite (# pieces 2-6)
*****
Bedroom
*****
Dining room
*****
Kitchen
*****
Lower level
Utility room
*****
Family room
*****
Bath (# pieces 1-6)
*****
Bedroom
*****
Second level
Ensuite (# pieces 2-6)
*****
Primary Bedroom
*****
Living room
*****
Main level
Foyer
*****
Ensuite (# pieces 2-6)
*****
Bedroom
*****
Ensuite (# pieces 2-6)
*****
Bedroom
*****
Dining room
*****
Kitchen
*****
Lower level
Utility room
*****
Courtesy of Royal LePage Atlantic
Book a Showing for this property
Please note that filling out this form you'll be registered and your phone number without the +1 part will be used as a password.

