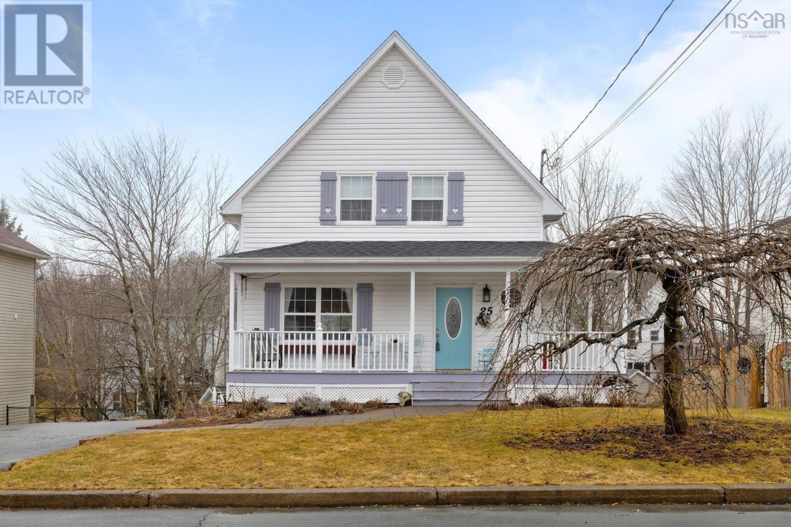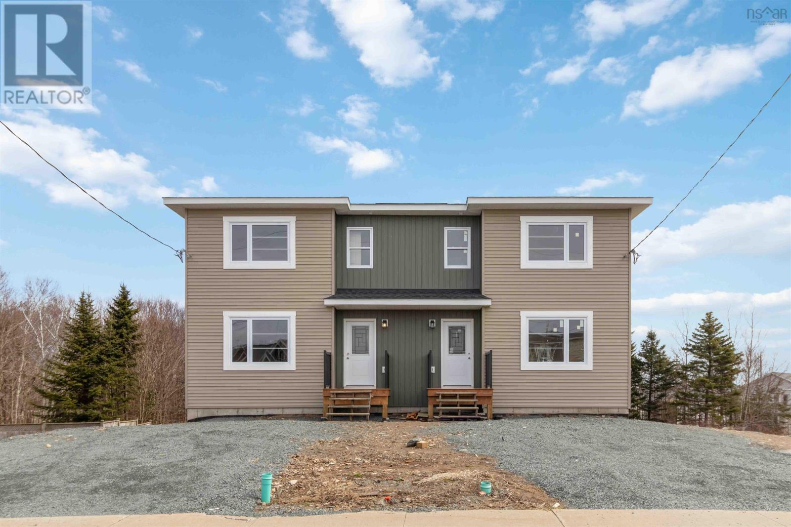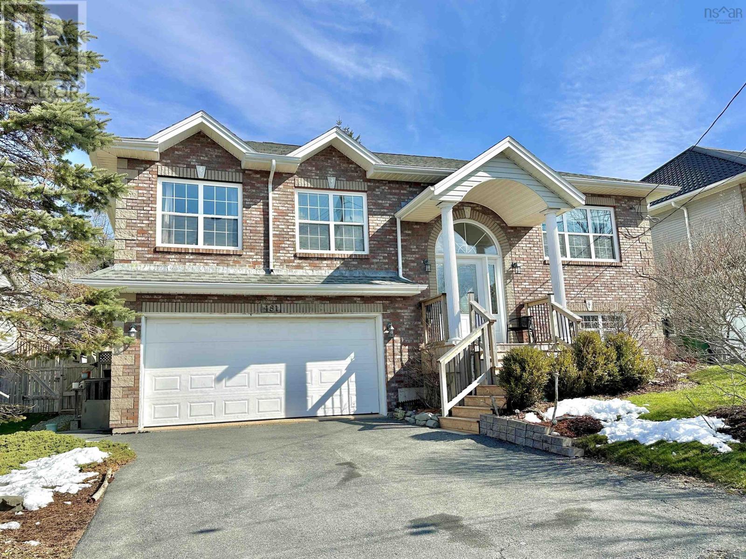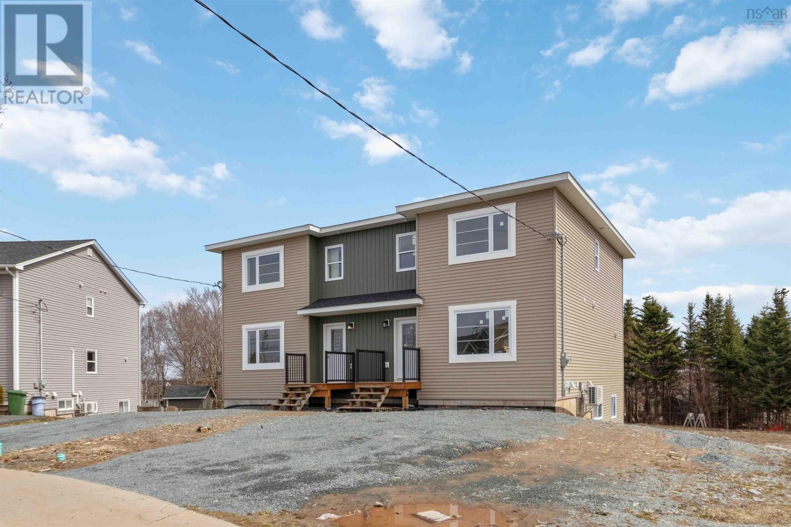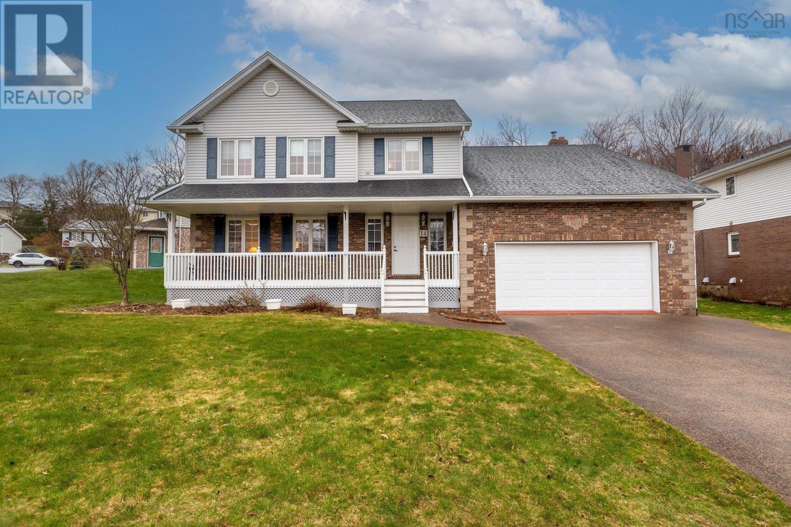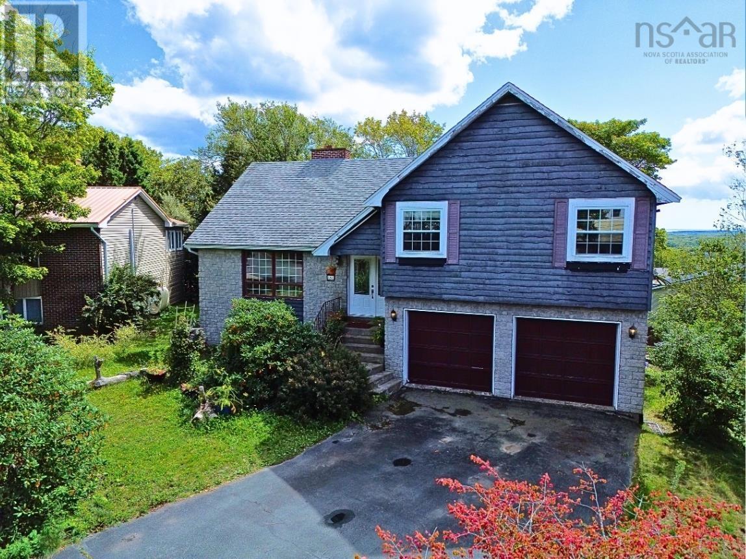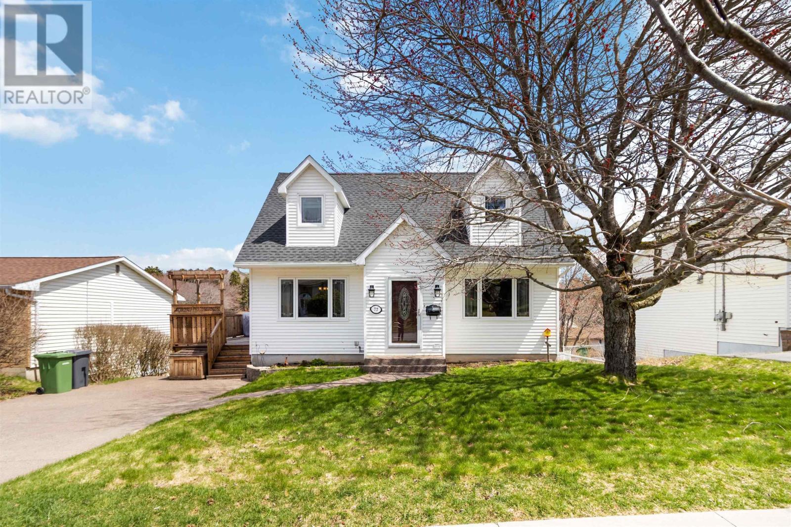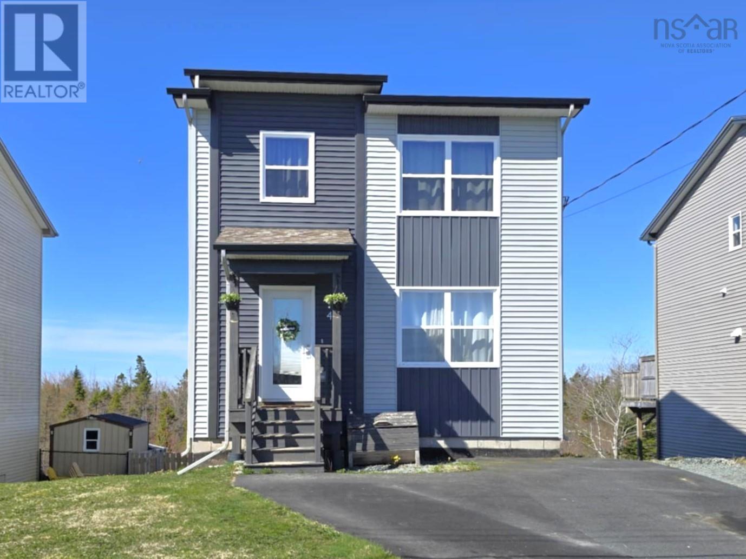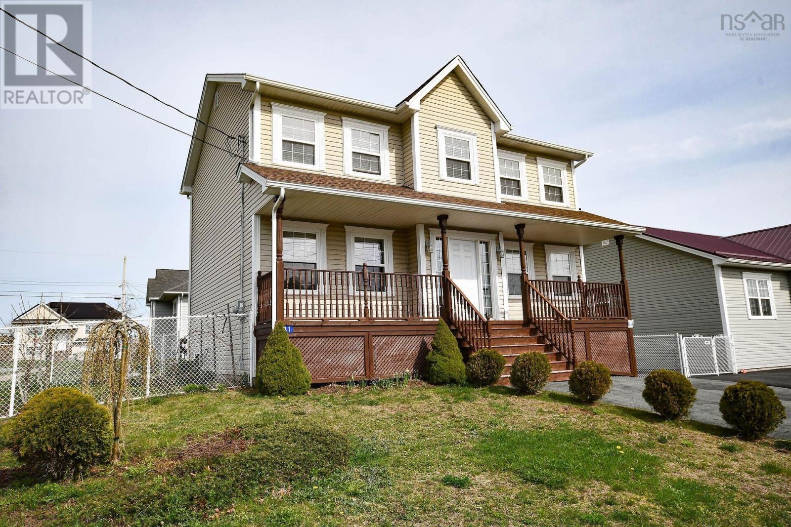Free account required
Unlock the full potential of your property search with a free account! Here's what you'll gain immediate access to:
- Exclusive Access to Every Listing
- Personalized Search Experience
- Favorite Properties at Your Fingertips
- Stay Ahead with Email Alerts
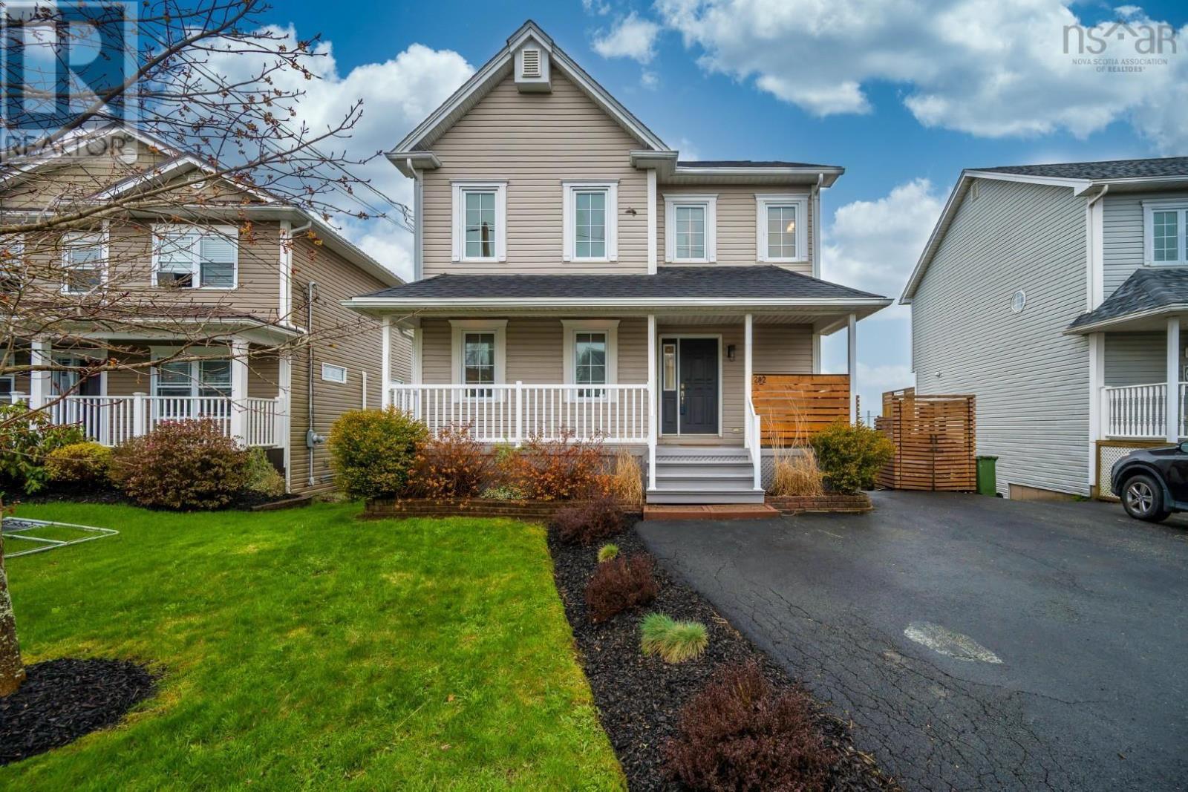
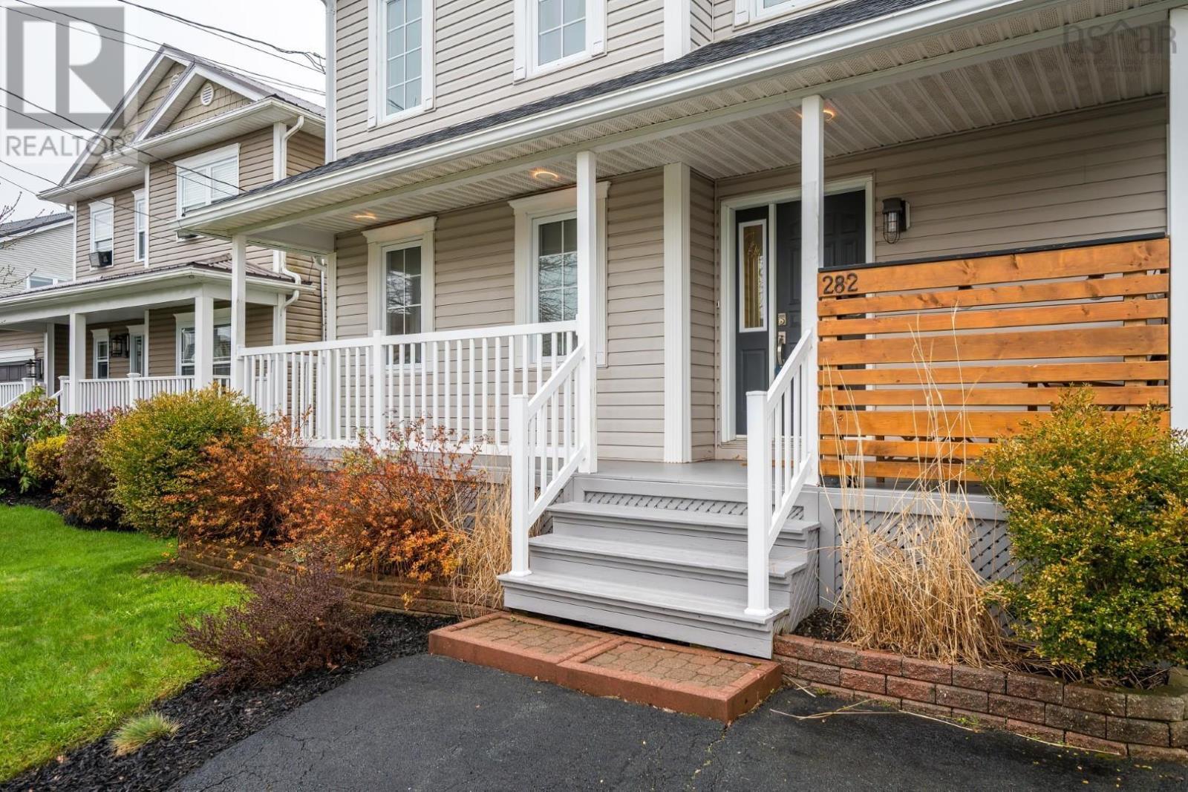
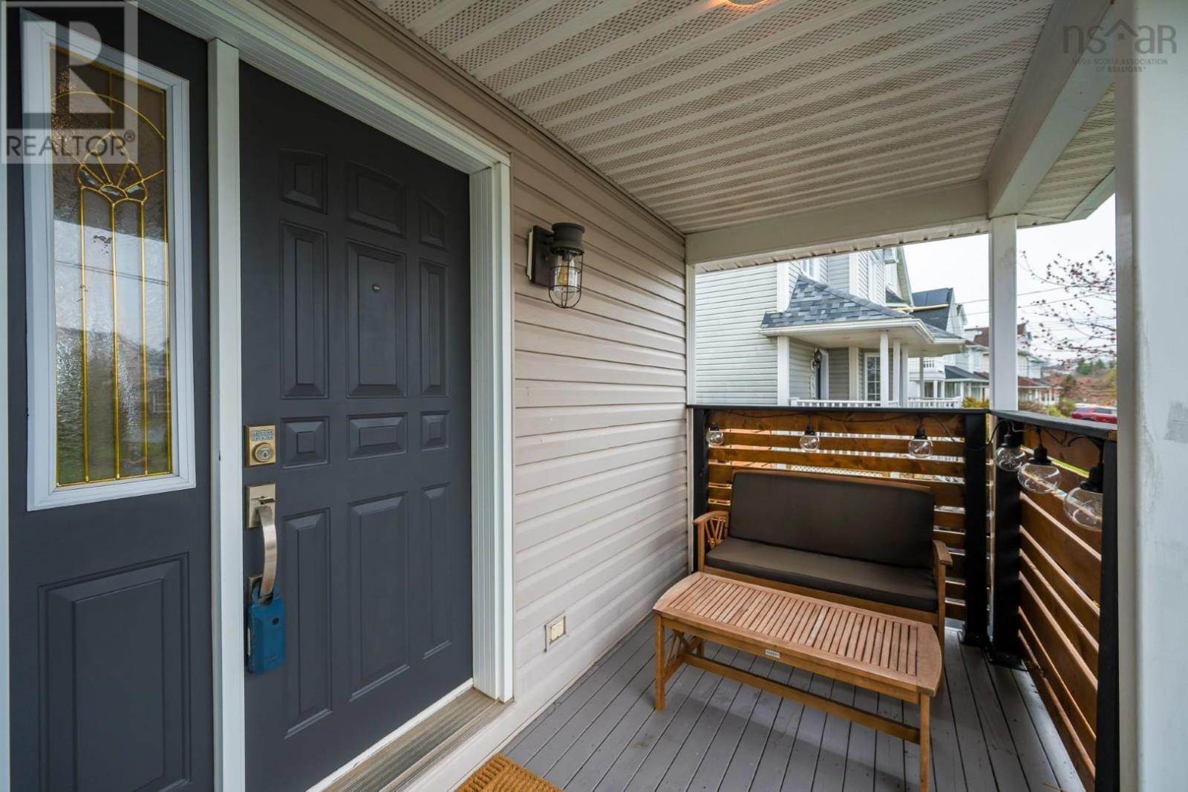
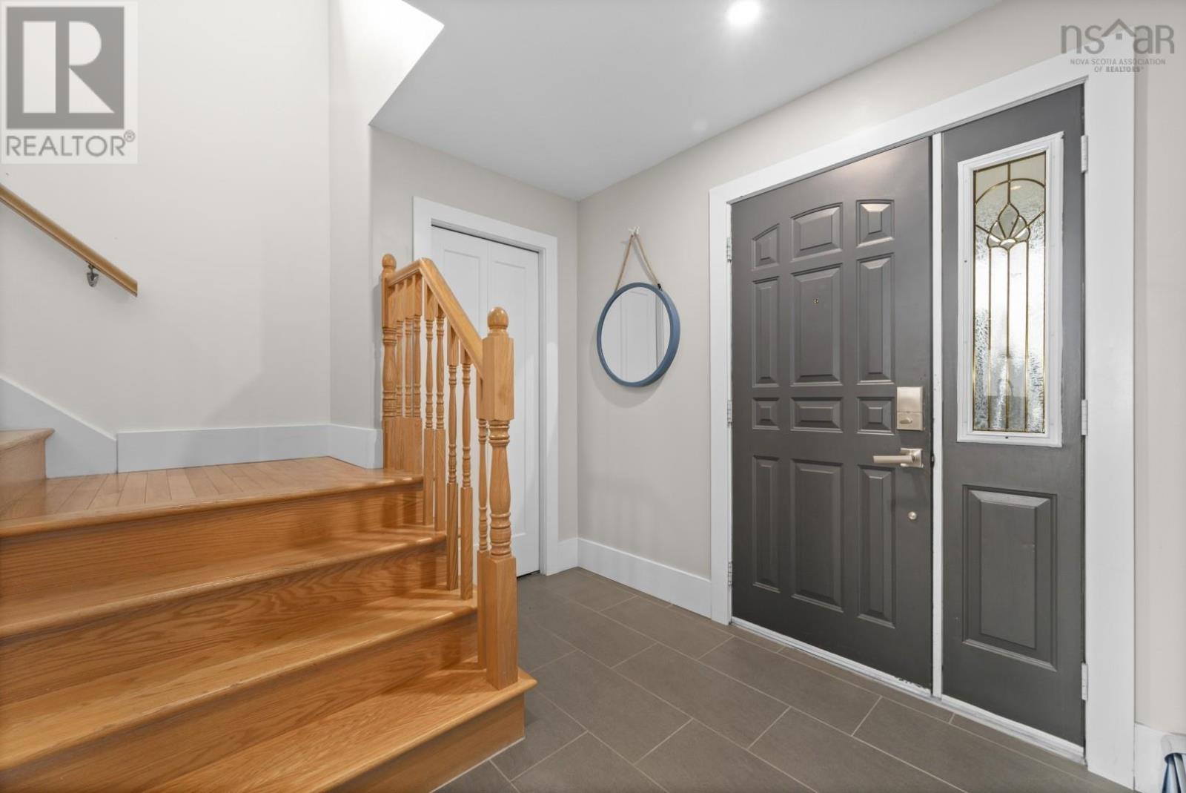

$649,900
282 Southampton Drive
Dartmouth, Nova Scotia, Nova Scotia, B2V2V8
MLS® Number: 202510385
Property description
What makes 282 Southampton Drive so special? Just about everything! It's beautifully styled from every angle - inside, outside, and even the views looking out. With excellent street presence, a covered front porch, spacious deck, backyard patio, lovely landscaping, and water views, this home is as charming as it is complete. Step inside to the bright living room featuring a tray ceiling, wide trim, and real hardwood floors. The layout flows effortlessly from here into the dining area and straight into the show-stopping kitchen. With white shaker cabinets, glass subway tile, accent lighting, stainless steel appliances, and a centre island that's easy to fall in love with, this kitchen is both stunning and functional. Upstairs, the primary suite offers crown moulding, thoughtful accents, a private ensuite, and a generous walk-in closet - comfort and style in perfect balance. The secondary bedrooms are just right, each with water views, while the main bath delivers a crisp, modern finish. Downstairs adds even more living space with a large, walkout rec room - ideal for movie nights, workouts, or simply relaxing. The backyard is private, peaceful, and ready to enjoy. At 282 Southampton Drive, you're not just buying a house - you're stepping into a lifestyle. And yes, it's a beautiful one.
Building information
Type
*****
Basement Development
*****
Basement Features
*****
Basement Type
*****
Constructed Date
*****
Construction Style Attachment
*****
Exterior Finish
*****
Flooring Type
*****
Foundation Type
*****
Half Bath Total
*****
Size Interior
*****
Stories Total
*****
Total Finished Area
*****
Utility Water
*****
Land information
Amenities
*****
Landscape Features
*****
Sewer
*****
Size Irregular
*****
Size Total
*****
Rooms
Main level
Bath (# pieces 1-6)
*****
Dining room
*****
Kitchen
*****
Living room
*****
Basement
Utility room
*****
Bath (# pieces 1-6)
*****
Recreational, Games room
*****
Second level
Bath (# pieces 1-6)
*****
Bedroom
*****
Bedroom
*****
Ensuite (# pieces 2-6)
*****
Primary Bedroom
*****
Courtesy of Royal LePage Atlantic
Book a Showing for this property
Please note that filling out this form you'll be registered and your phone number without the +1 part will be used as a password.
