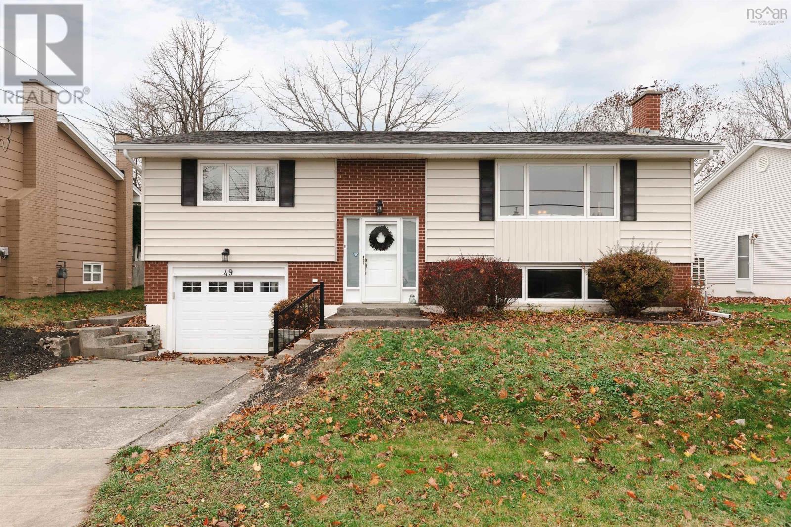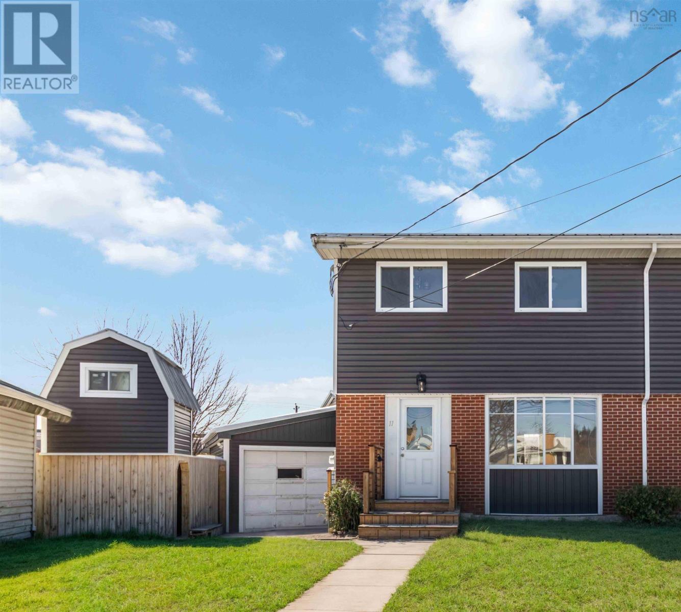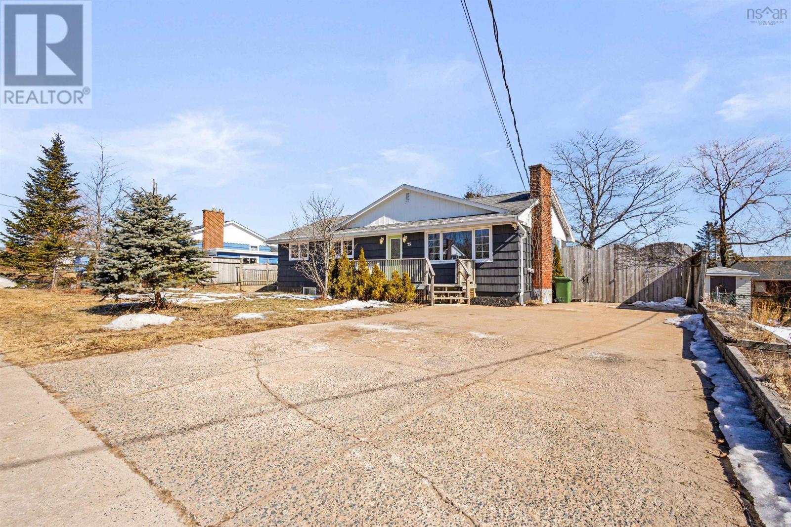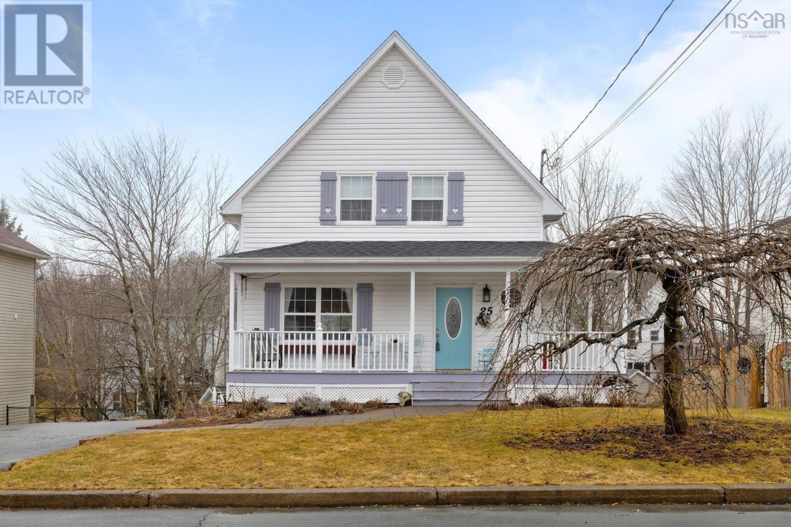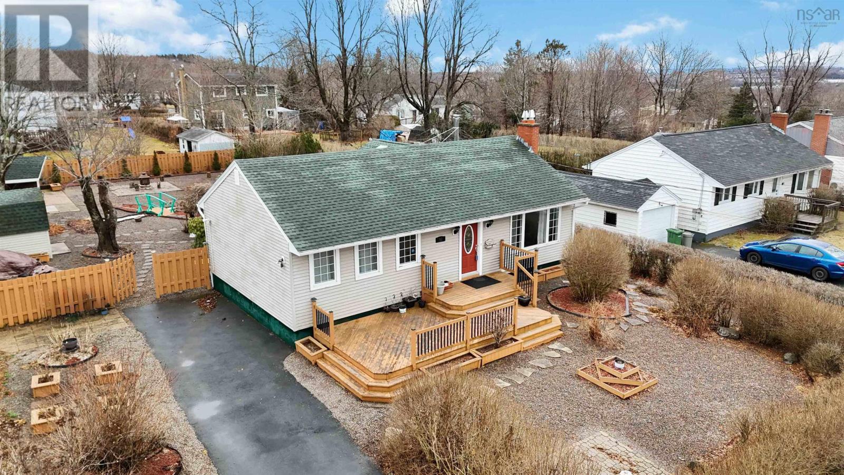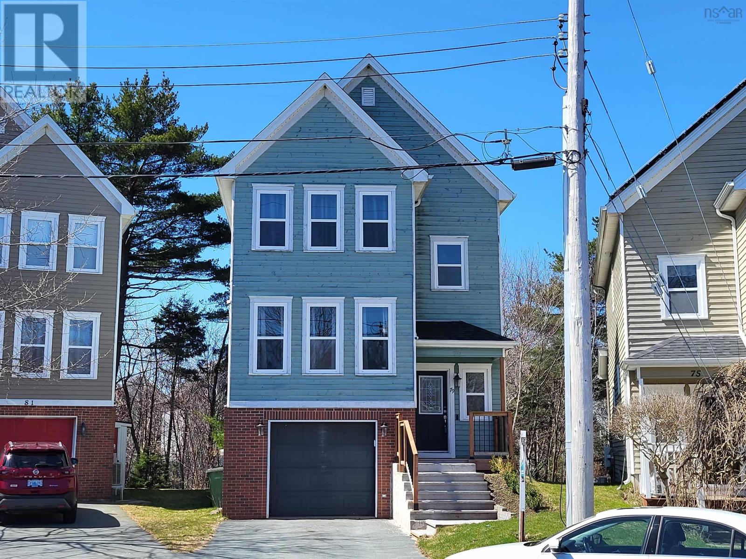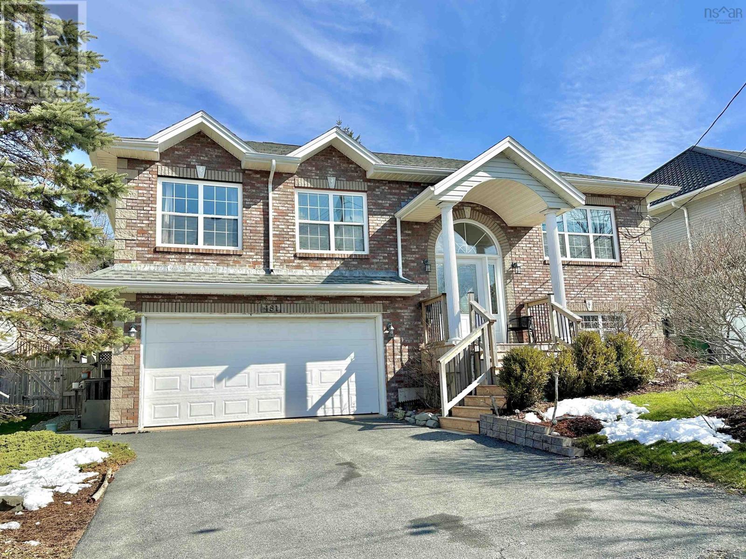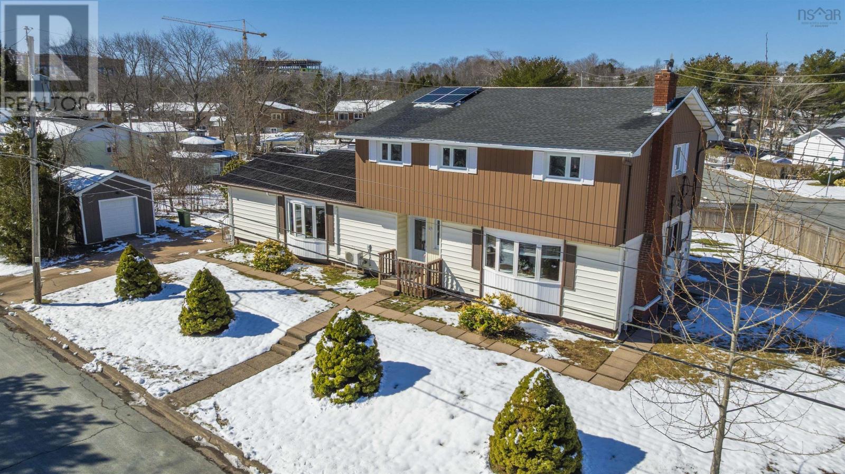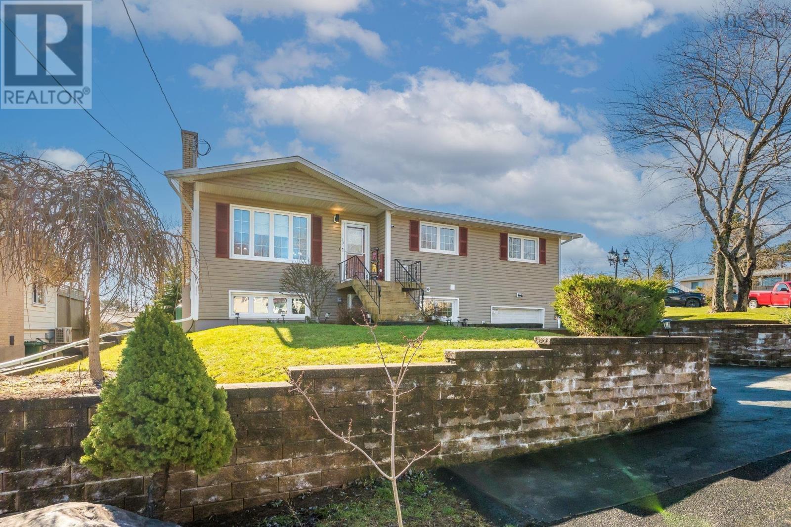Free account required
Unlock the full potential of your property search with a free account! Here's what you'll gain immediate access to:
- Exclusive Access to Every Listing
- Personalized Search Experience
- Favorite Properties at Your Fingertips
- Stay Ahead with Email Alerts
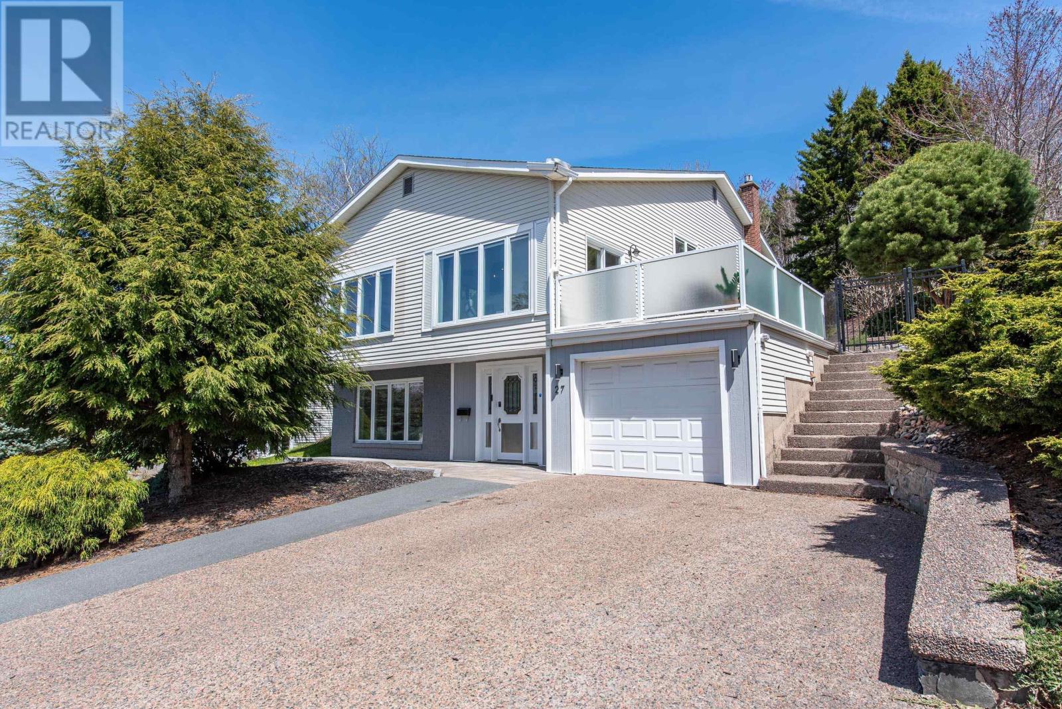
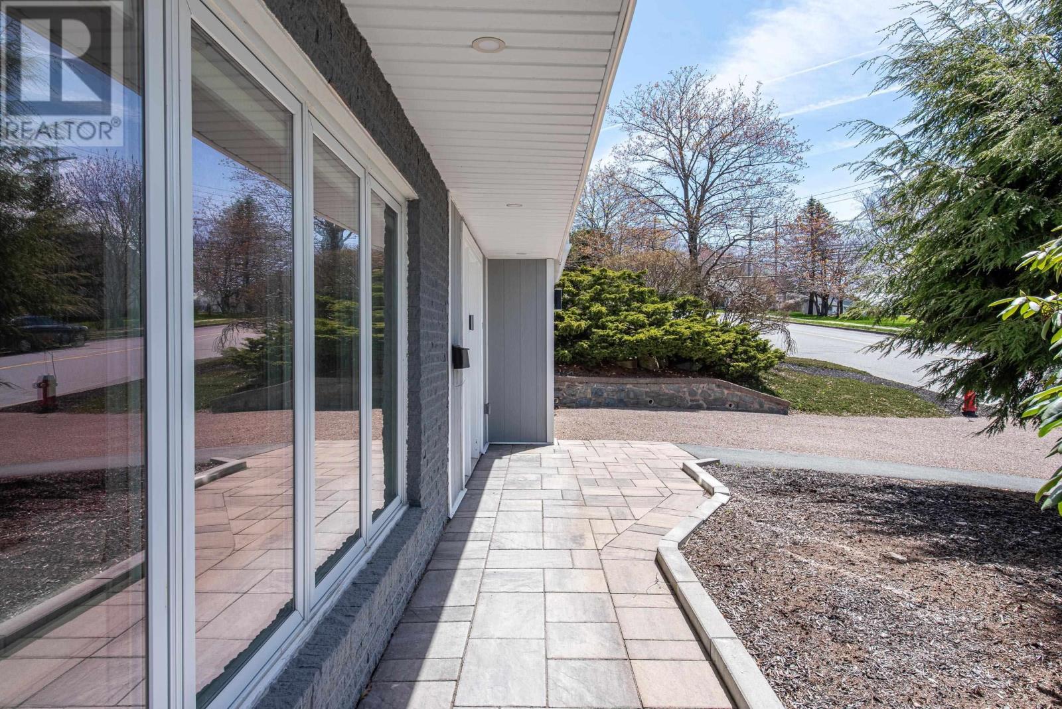
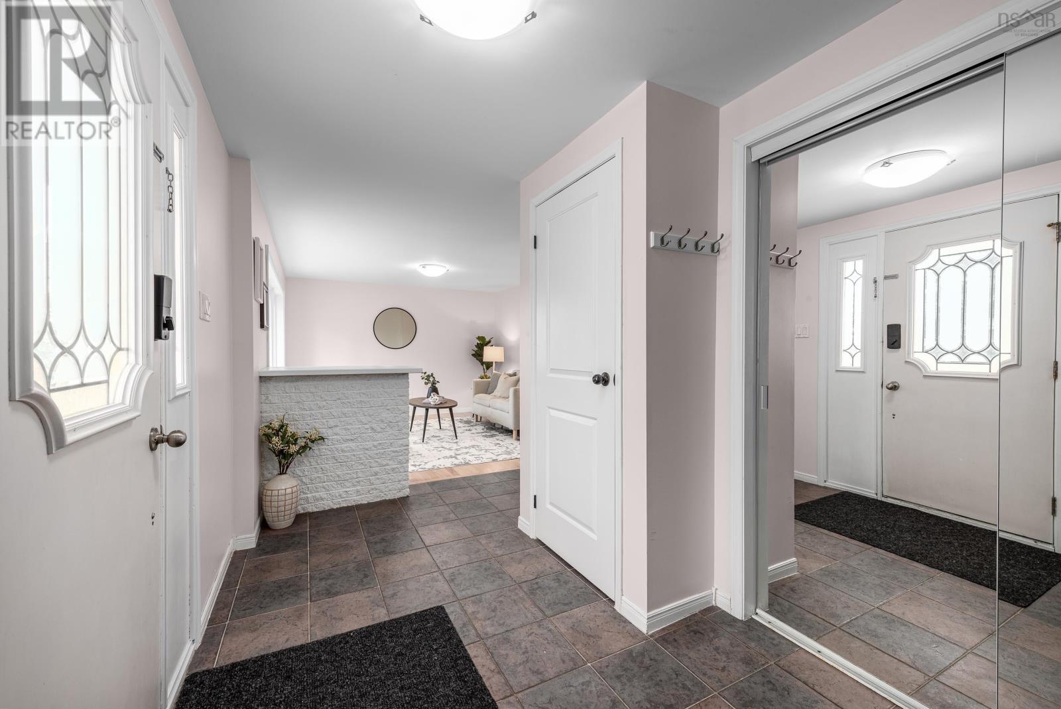
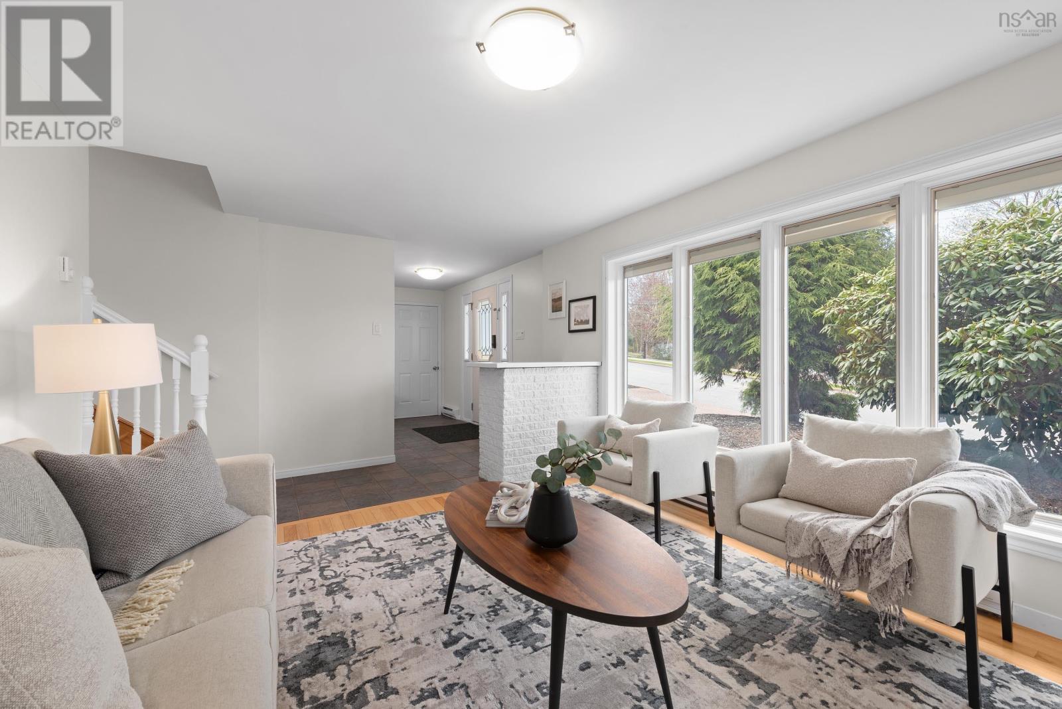
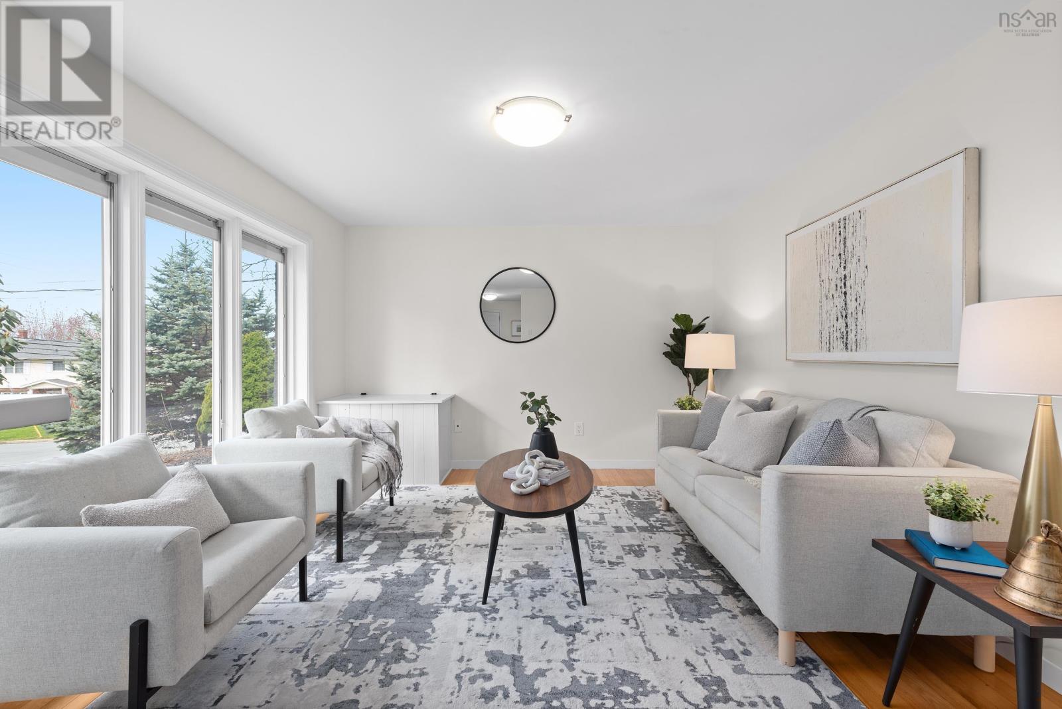
$650,000
27 Montebello Drive
Dartmouth, Nova Scotia, Nova Scotia, B2X2H1
MLS® Number: 202510193
Property description
Set near scenic Shubie Park in the sought-after City of Lakes, 27 Montebello Drive is a home designed for real life, with a dynamic layout that's ready to flex with your family's needs. With every convenience nearby and local favourites like the Mic Mac Bar & Grill, and Nine Locks Brewing just a short walk away, this well-maintained property makes it quick and easy to enjoy an evening out - but with a spot like this, you might just prefer to stay in. Freshly painted throughout, the home's interior offers a fantastic mix of gathering spaces and quiet corners. The spacious rec room, complete with a cozy propane fireplace, is tailor-made for movie marathons and family game nights, while the upper-level living room, open-to-below dining area, and well-appointed kitchen form a bright, inviting hub at the heart of the home. Whether you're hosting a lively crowd or feeling like a quiet night in, this home easily shifts to meet the mood and the moment. Outside, the versatility continues: the side deck, perched above the garage, is perfect for sunny summertime BBQs and casual hangouts. The fully fenced, beautifully landscaped backyard is packed with standout features like a paved basketball court, a play fort tucked into the trees, and a second deck shaded by a cool, natural canopy with strung lights for added evening ambiance - the perfect place to relax and reconnect. Back inside, a heat pump in the main living area ensures year-round comfort, while well-placed windows and sky-high ceilings fill the space with natural light. The home's two full bathrooms and four bedrooms include a spacious primary with a dual-access ensuite - providing comfort and convenience in equal measure. With plenty of storage, room to spread out, and a flexible design that adapts to your family's changing needs, 27 Montebello is the kind of space that simply grows with you. If you're looking for a home as versatile and vibrant as your family, this one is ready to deliver! Book your showing today.
Building information
Type
*****
Appliances
*****
Constructed Date
*****
Construction Style Attachment
*****
Cooling Type
*****
Exterior Finish
*****
Fireplace Present
*****
Flooring Type
*****
Foundation Type
*****
Half Bath Total
*****
Size Interior
*****
Stories Total
*****
Total Finished Area
*****
Utility Water
*****
Land information
Amenities
*****
Landscape Features
*****
Sewer
*****
Size Irregular
*****
Size Total
*****
Rooms
Lower level
Den
*****
Foyer
*****
Fourth level
Bath (# pieces 1-6)
*****
Primary Bedroom
*****
Bedroom
*****
Bedroom
*****
Kitchen
*****
Dining room
*****
Third level
Living room
*****
Second level
Laundry room
*****
Bath (# pieces 1-6)
*****
Bedroom
*****
Recreational, Games room
*****
Lower level
Den
*****
Foyer
*****
Fourth level
Bath (# pieces 1-6)
*****
Primary Bedroom
*****
Bedroom
*****
Bedroom
*****
Kitchen
*****
Dining room
*****
Third level
Living room
*****
Second level
Laundry room
*****
Bath (# pieces 1-6)
*****
Bedroom
*****
Recreational, Games room
*****
Lower level
Den
*****
Foyer
*****
Fourth level
Bath (# pieces 1-6)
*****
Primary Bedroom
*****
Bedroom
*****
Bedroom
*****
Kitchen
*****
Dining room
*****
Third level
Living room
*****
Second level
Laundry room
*****
Bath (# pieces 1-6)
*****
Bedroom
*****
Recreational, Games room
*****
Lower level
Den
*****
Foyer
*****
Fourth level
Bath (# pieces 1-6)
*****
Primary Bedroom
*****
Bedroom
*****
Bedroom
*****
Kitchen
*****
Dining room
*****
Third level
Living room
*****
Second level
Laundry room
*****
Bath (# pieces 1-6)
*****
Courtesy of Parachute Realty
Book a Showing for this property
Please note that filling out this form you'll be registered and your phone number without the +1 part will be used as a password.
