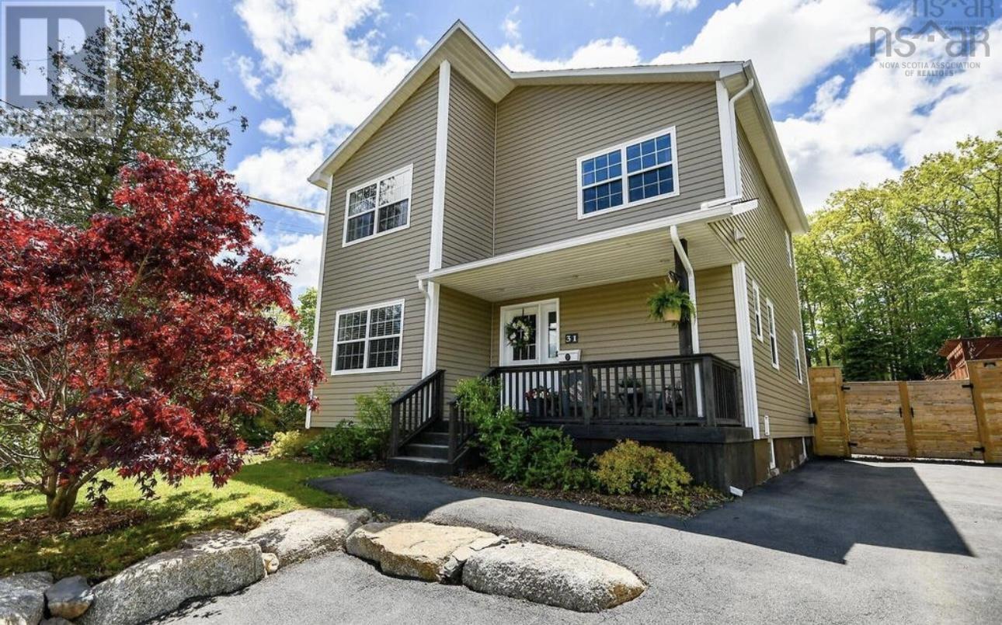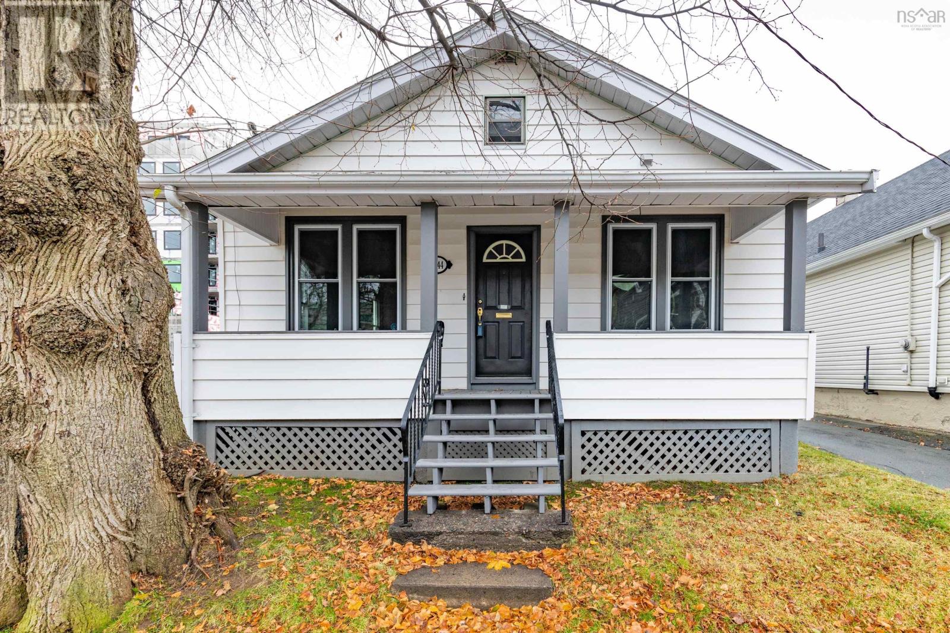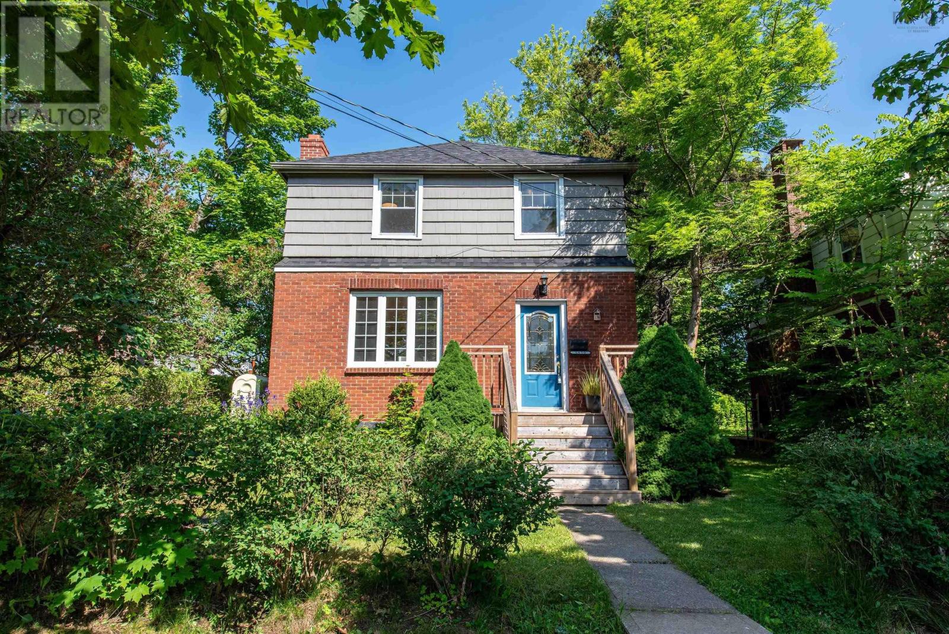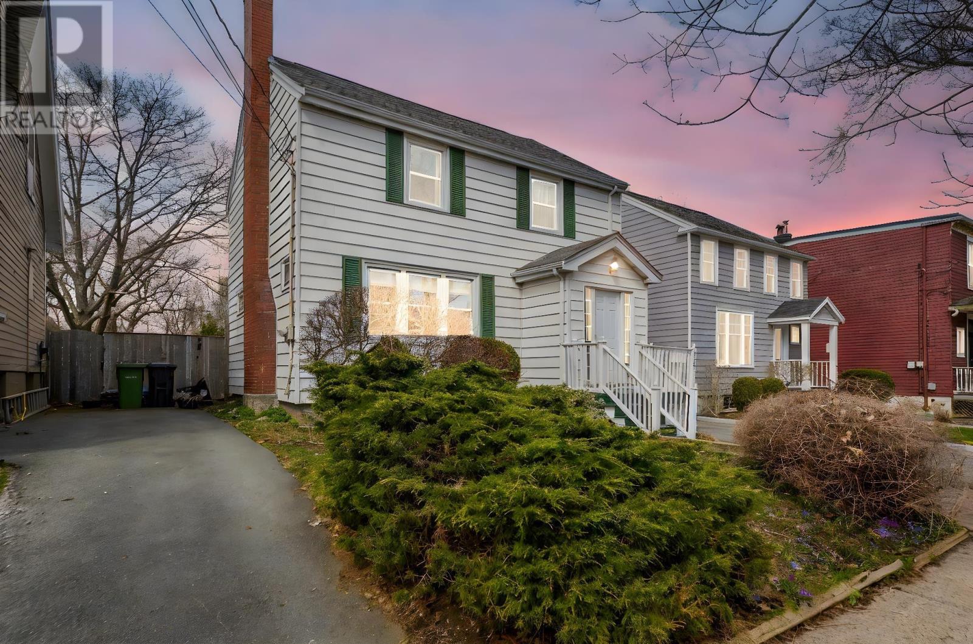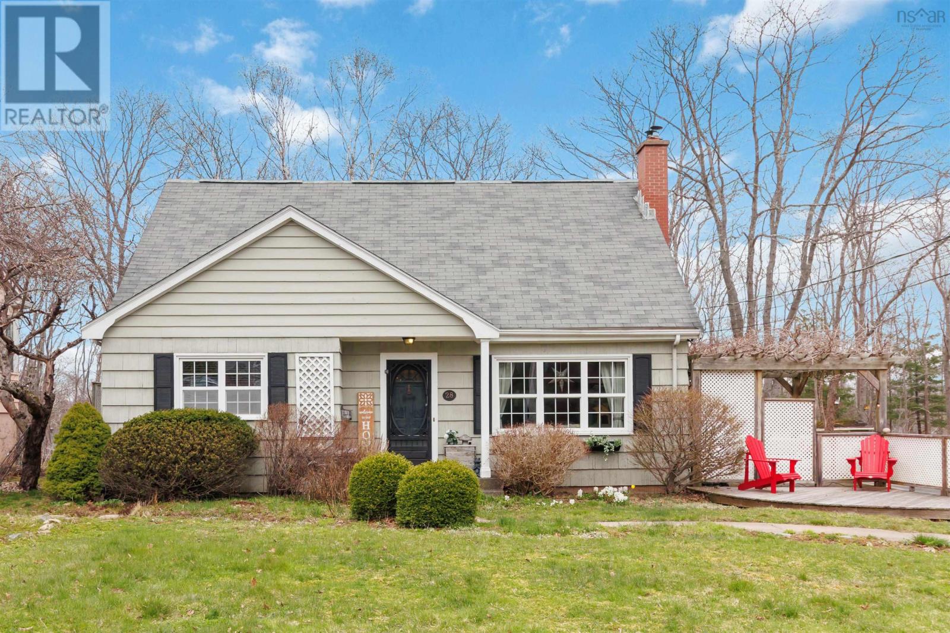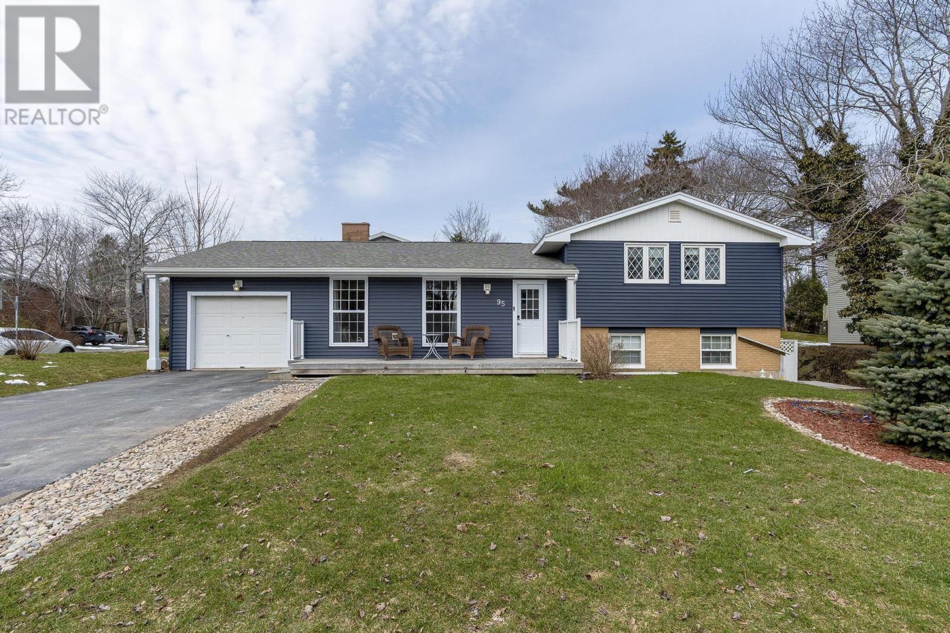Free account required
Unlock the full potential of your property search with a free account! Here's what you'll gain immediate access to:
- Exclusive Access to Every Listing
- Personalized Search Experience
- Favorite Properties at Your Fingertips
- Stay Ahead with Email Alerts
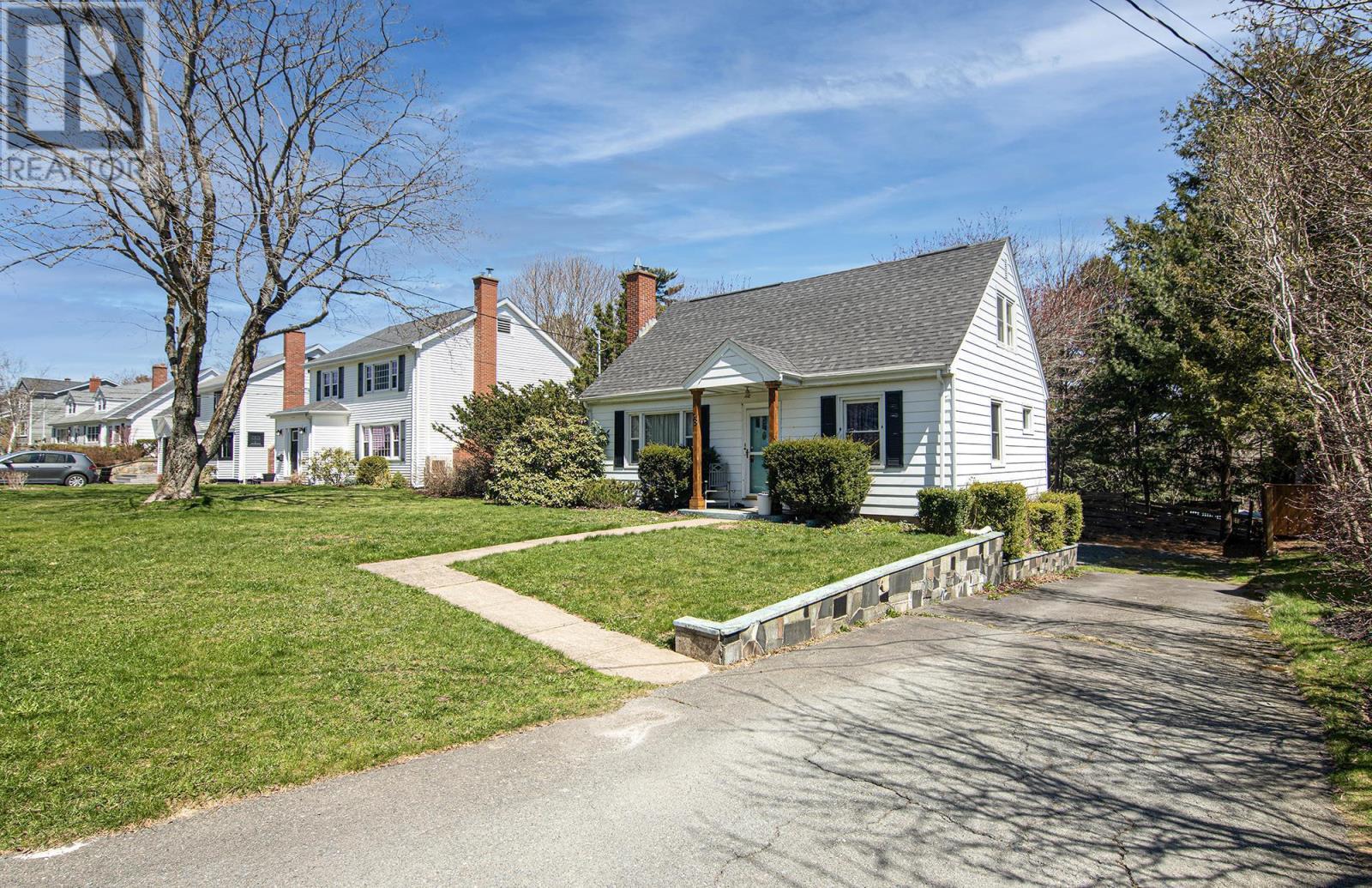

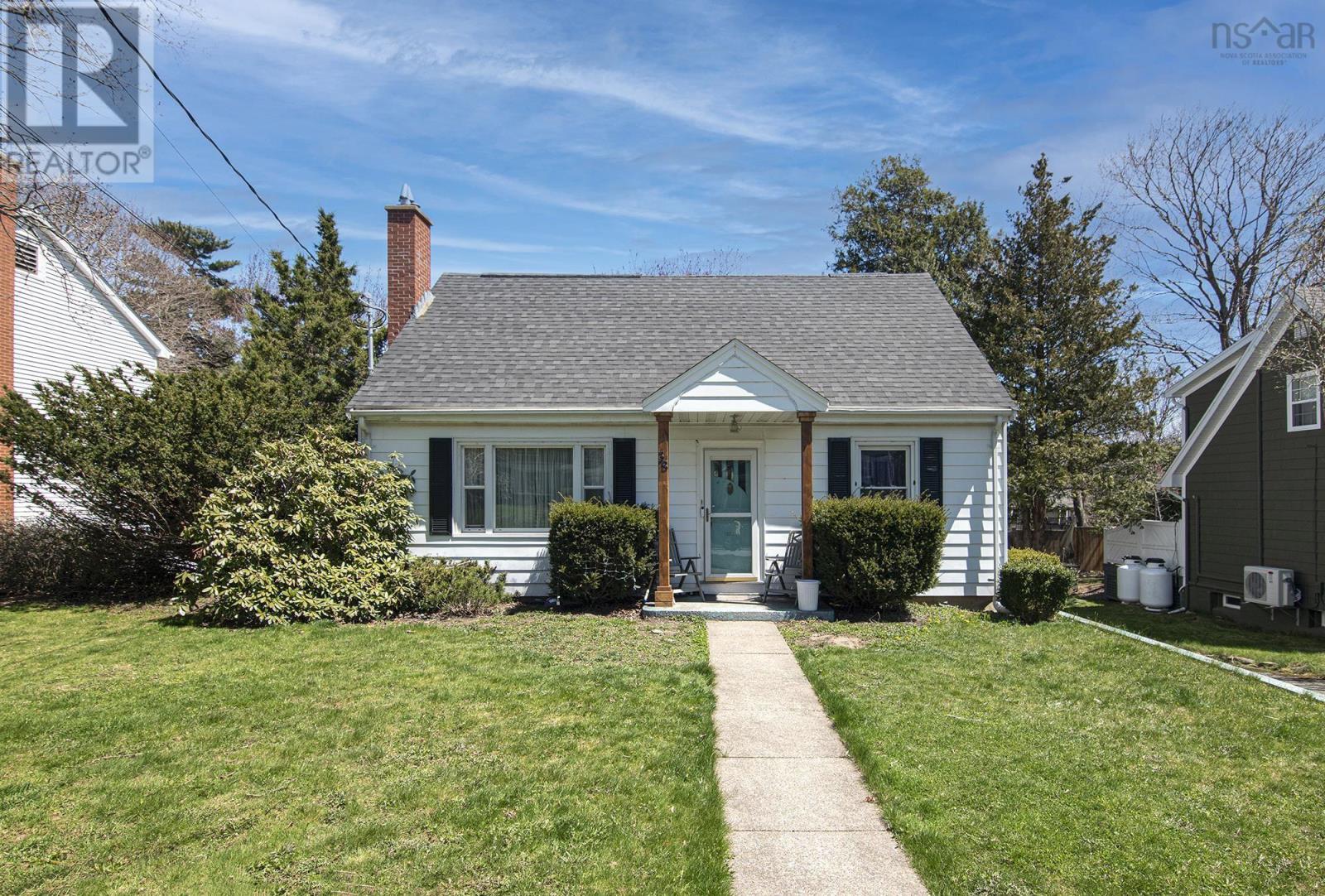

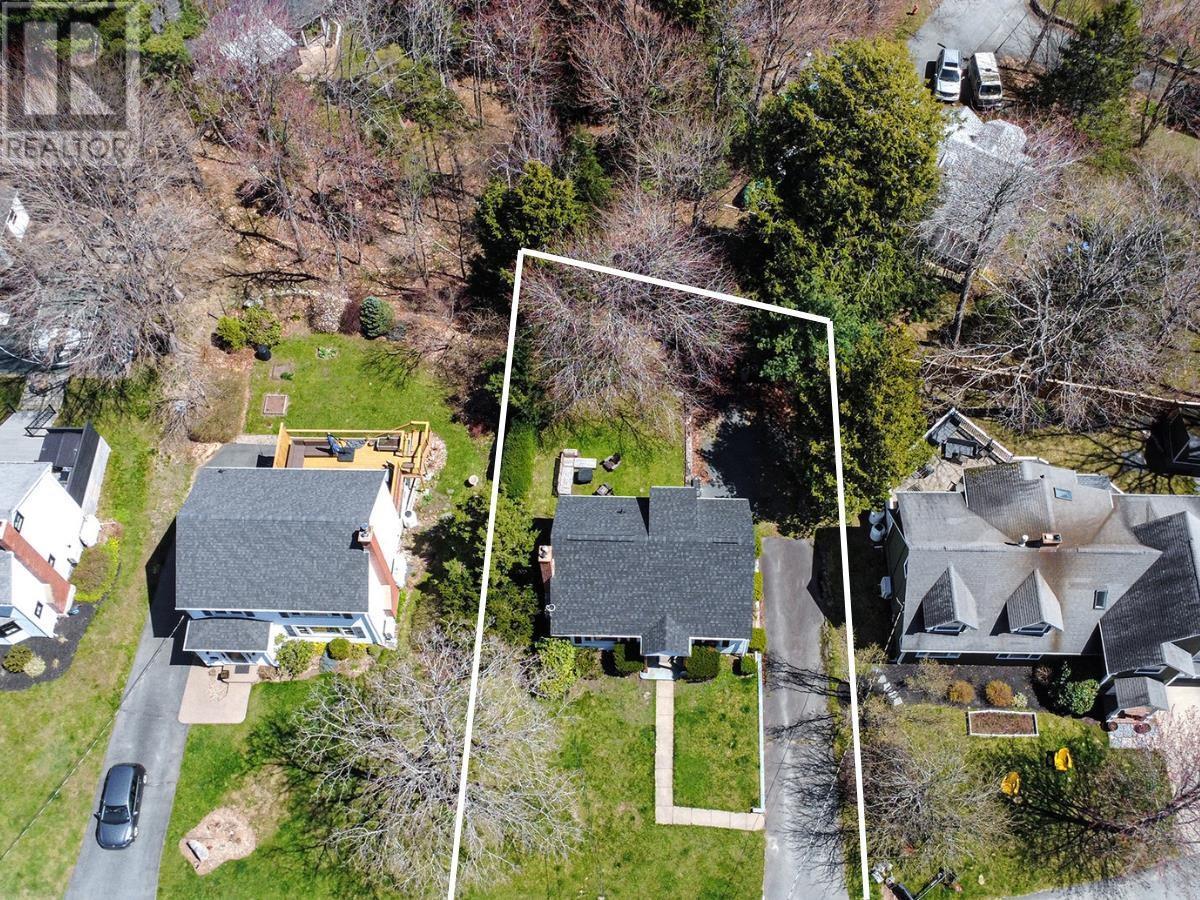
$789,900
38 Walton Drive
Halifax, Nova Scotia, Nova Scotia, B3N1X7
MLS® Number: 202510086
Property description
Location, location, location! Set on a quiet cul-de-sac in a sought-after neighbourhood, this 3 bedroom home on an oversized 6,466 sqft lot offers a perfect blend of character and investment opportunity. The main level features a cozy living room with a decorative fireplace, a functional kitchen, a large dining room, full bath, and a generously sized bedroom. Upstairs, you'll find two additional bedrooms. The lower level offers a versatile a rec room, storage, laundry area, and a workshop. Enjoy a private backyard with room to play, garden and opportunity to build your dream garage. Key upgrades include a new roof (2023) and 200 amp service. Minutes from downtown, Halifax Shopping Centre, the Northwest Arm, and Chain of Lakes Trail. A great opportunity in a prime location-book your showing today! Interior photos are from 2020.
Building information
Type
*****
Appliances
*****
Basement Development
*****
Basement Features
*****
Basement Type
*****
Constructed Date
*****
Construction Style Attachment
*****
Exterior Finish
*****
Flooring Type
*****
Foundation Type
*****
Half Bath Total
*****
Size Interior
*****
Stories Total
*****
Total Finished Area
*****
Utility Water
*****
Land information
Amenities
*****
Landscape Features
*****
Sewer
*****
Size Irregular
*****
Size Total
*****
Rooms
Main level
Bedroom
*****
Dining room
*****
Bath (# pieces 1-6)
*****
Kitchen
*****
Living room
*****
Foyer
*****
Basement
Workshop
*****
Other
*****
Recreational, Games room
*****
Second level
Bedroom
*****
Bedroom
*****
Main level
Bedroom
*****
Dining room
*****
Bath (# pieces 1-6)
*****
Kitchen
*****
Living room
*****
Foyer
*****
Basement
Workshop
*****
Other
*****
Recreational, Games room
*****
Second level
Bedroom
*****
Bedroom
*****
Courtesy of RE/MAX Nova (Halifax)
Book a Showing for this property
Please note that filling out this form you'll be registered and your phone number without the +1 part will be used as a password.


