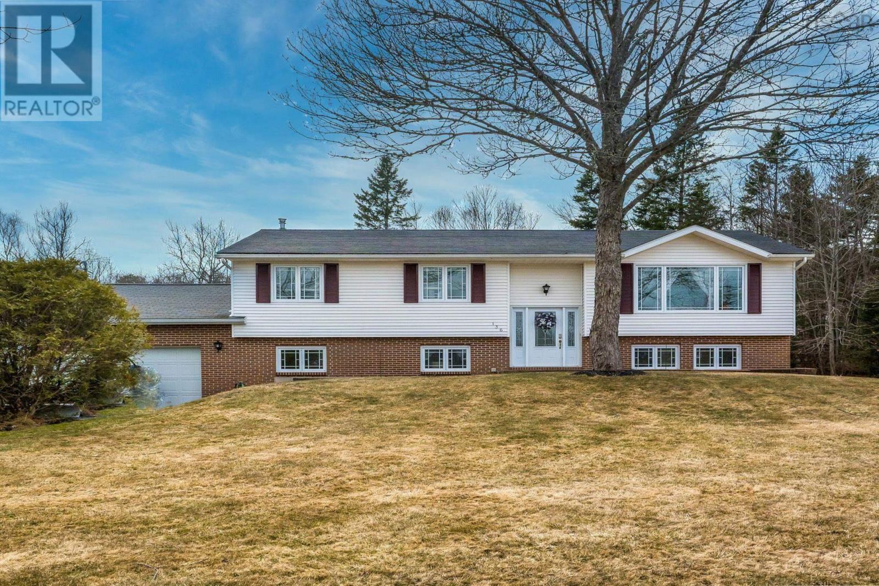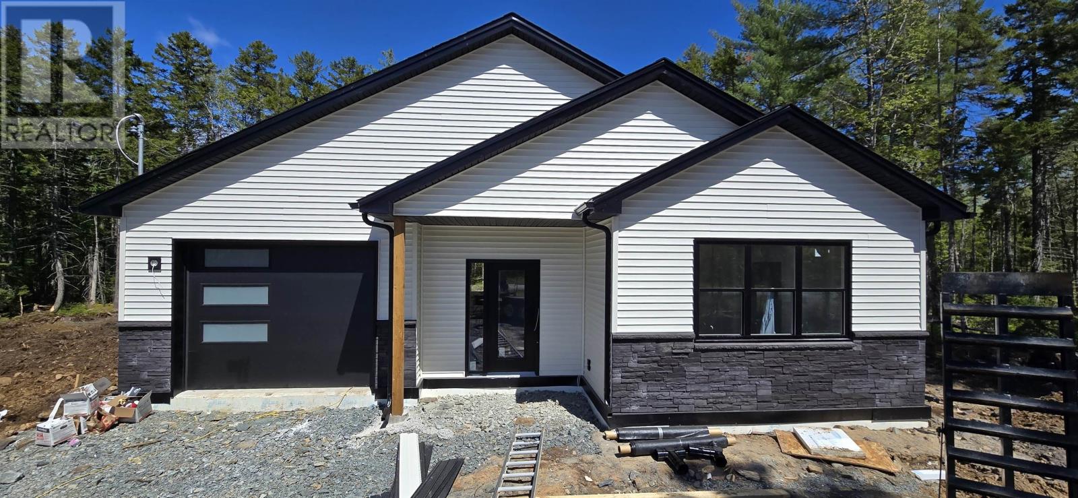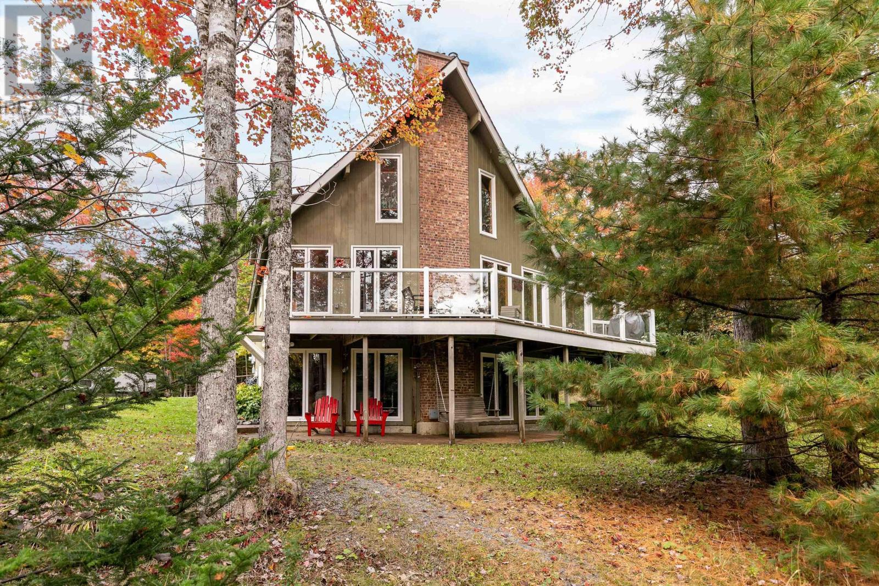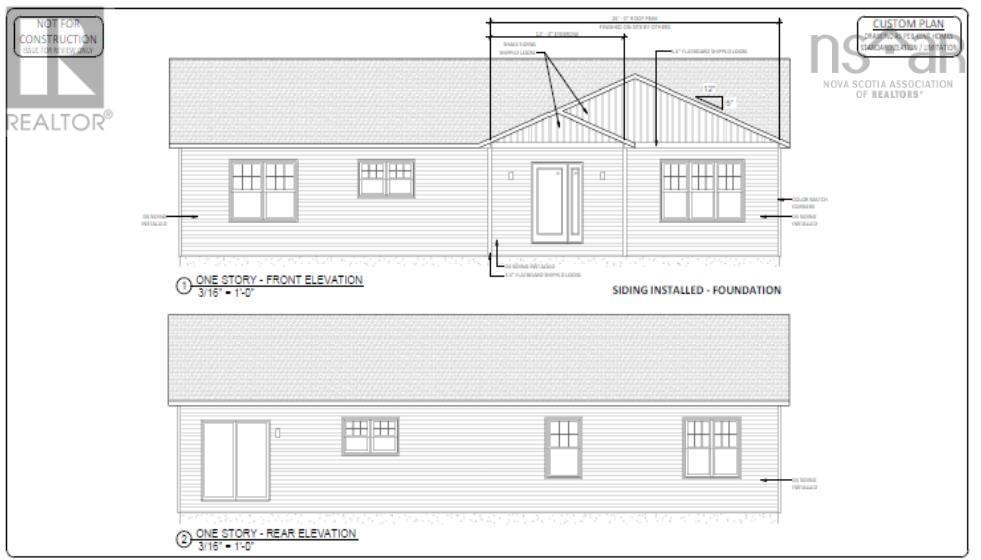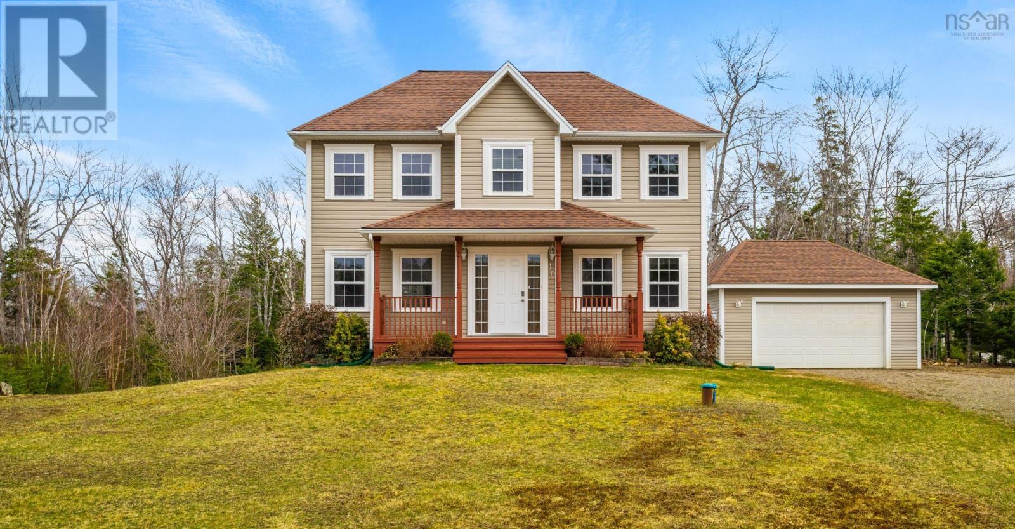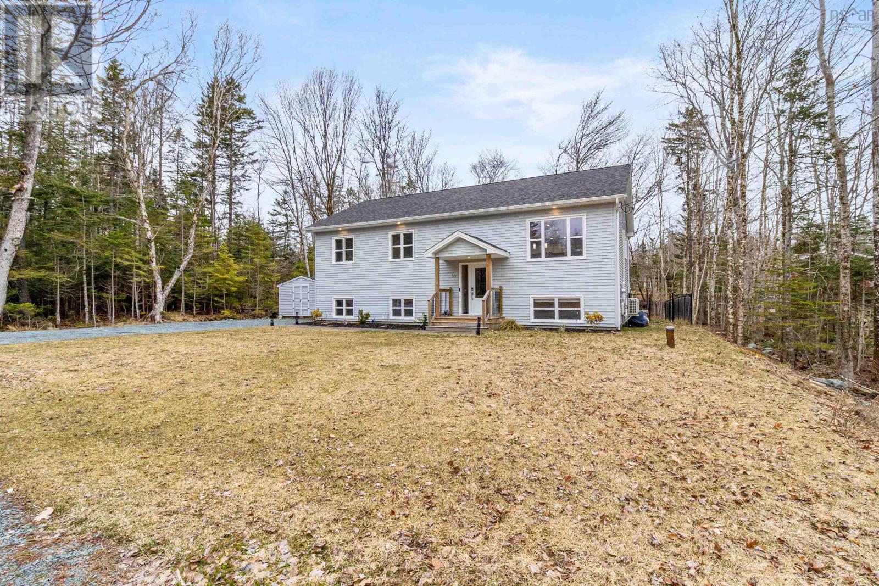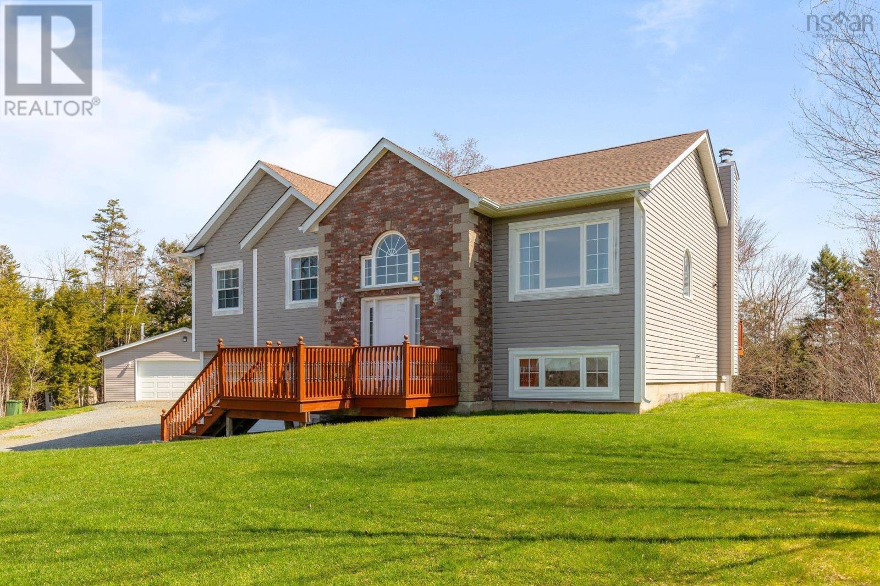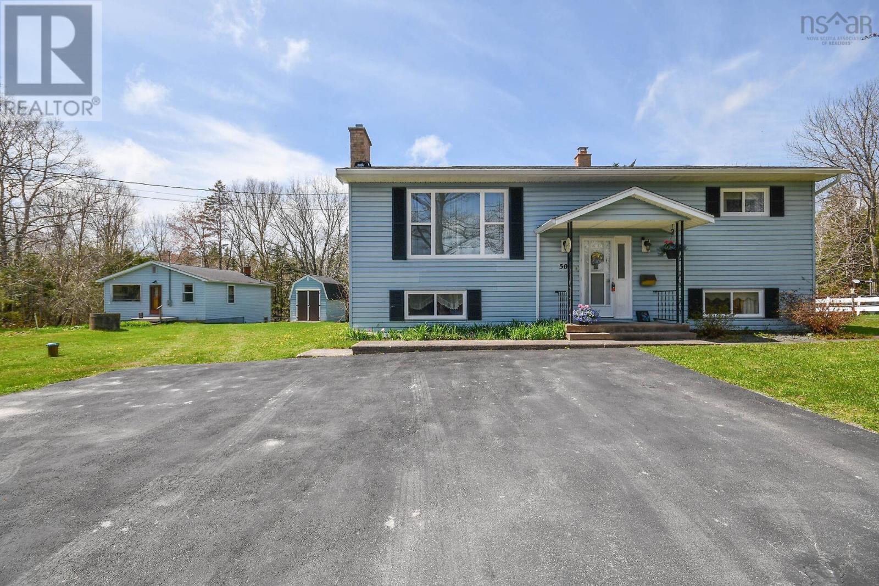Free account required
Unlock the full potential of your property search with a free account! Here's what you'll gain immediate access to:
- Exclusive Access to Every Listing
- Personalized Search Experience
- Favorite Properties at Your Fingertips
- Stay Ahead with Email Alerts
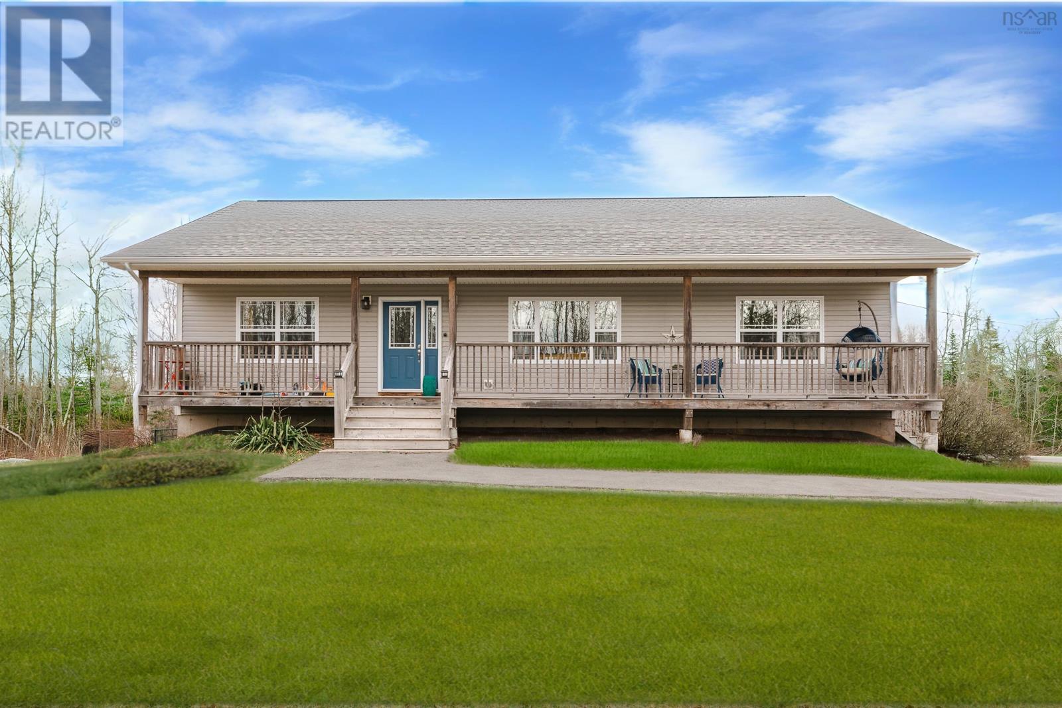
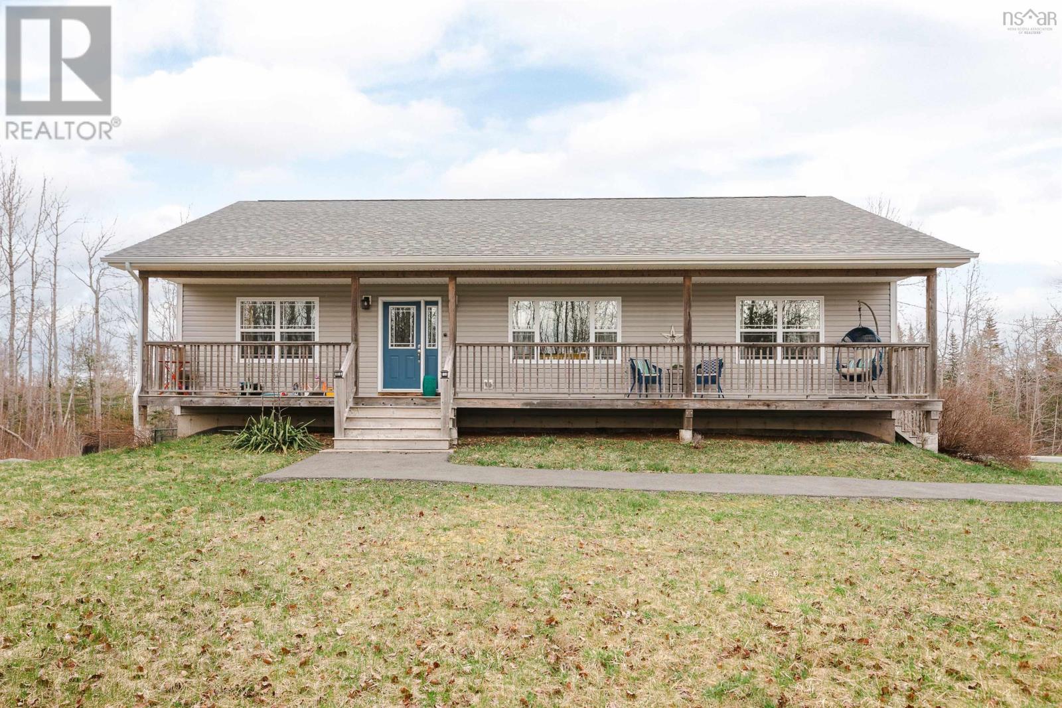
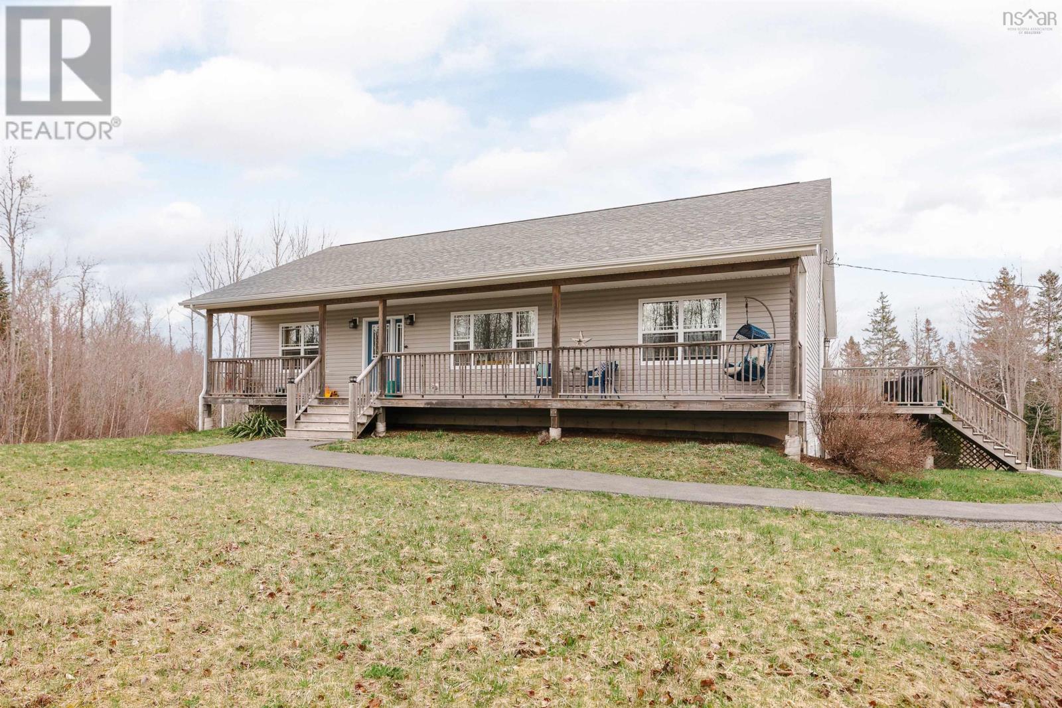
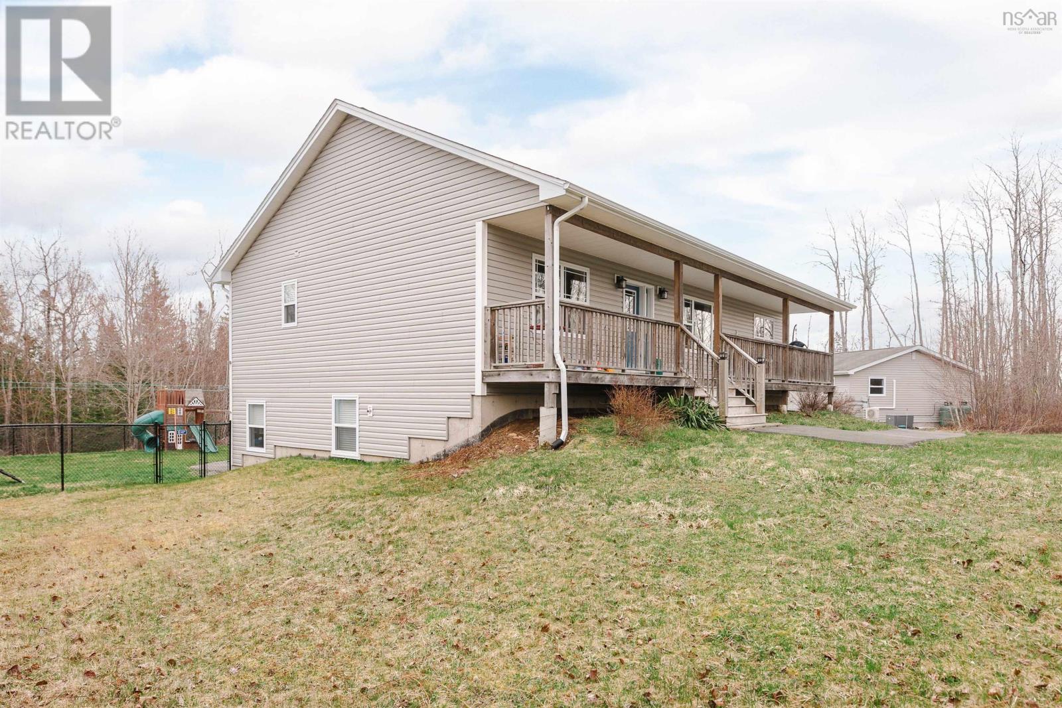
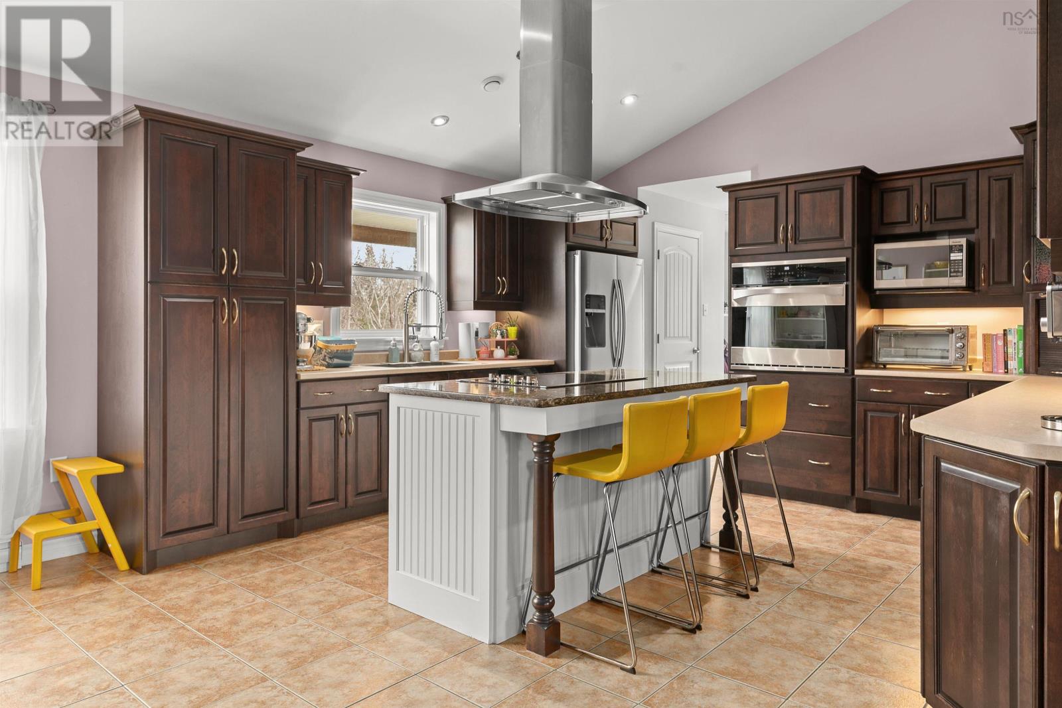
$674,900
19 Bear Lane
Beaver Bank, Nova Scotia, Nova Scotia, B4G1E2
MLS® Number: 202509939
Property description
"There is no path I'd rather roam, than the country lane that leads to home." The sweet country roads of Beaver Bank lead to 19 Bear Lane, a sanctuary from the hustle and bustle of city life. The main level layout is interesting and practical, from an eat-in kitchen with granite countertop and stainless appliances, to a gracious primary suite with ensuite, vaulted ceilings in the living room, and two secondary bedrooms served by a full family bath. The walk-out lower level features a spacious family room, fourth bedroom, office or craft room, laundry, and a third full bath. The double detached garage is heated and wired, and has room for cars, gear, and storage. The fenced yard is perfect for four-legged family members and little ones. Heat pumps provide efficiency and a wired generator offers security during stormy weather. New roof shingles in 2024 make this home move-in ready. Located on 3.6 acres, 19 Bear Lane is the perfect spot to unwind and start living. Viewings by appointment. Don't hesitate to book yours today.
Building information
Type
*****
Appliances
*****
Architectural Style
*****
Basement Development
*****
Basement Features
*****
Basement Type
*****
Constructed Date
*****
Construction Style Attachment
*****
Cooling Type
*****
Exterior Finish
*****
Flooring Type
*****
Foundation Type
*****
Half Bath Total
*****
Size Interior
*****
Stories Total
*****
Total Finished Area
*****
Utility Water
*****
Land information
Acreage
*****
Sewer
*****
Size Irregular
*****
Size Total
*****
Rooms
Main level
Bath (# pieces 1-6)
*****
Bedroom
*****
Bedroom
*****
Ensuite (# pieces 2-6)
*****
Primary Bedroom
*****
Living room
*****
Dining room
*****
Kitchen
*****
Foyer
*****
Lower level
Den
*****
Mud room
*****
Bedroom
*****
Bath (# pieces 1-6)
*****
Laundry room
*****
Utility room
*****
Recreational, Games room
*****
Main level
Bath (# pieces 1-6)
*****
Bedroom
*****
Bedroom
*****
Ensuite (# pieces 2-6)
*****
Primary Bedroom
*****
Living room
*****
Dining room
*****
Kitchen
*****
Foyer
*****
Lower level
Den
*****
Mud room
*****
Bedroom
*****
Bath (# pieces 1-6)
*****
Laundry room
*****
Utility room
*****
Recreational, Games room
*****
Main level
Bath (# pieces 1-6)
*****
Bedroom
*****
Bedroom
*****
Ensuite (# pieces 2-6)
*****
Primary Bedroom
*****
Living room
*****
Dining room
*****
Kitchen
*****
Foyer
*****
Lower level
Den
*****
Mud room
*****
Bedroom
*****
Bath (# pieces 1-6)
*****
Laundry room
*****
Utility room
*****
Recreational, Games room
*****
Main level
Bath (# pieces 1-6)
*****
Bedroom
*****
Courtesy of Red Door Realty
Book a Showing for this property
Please note that filling out this form you'll be registered and your phone number without the +1 part will be used as a password.
