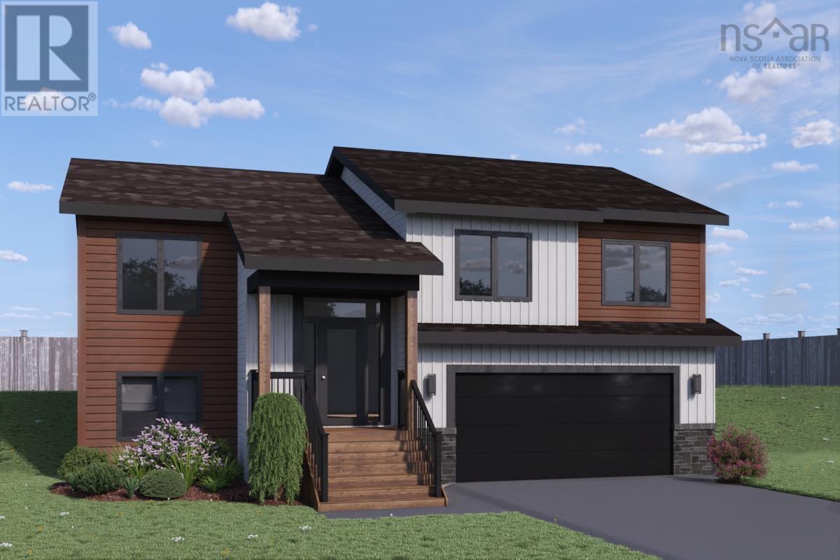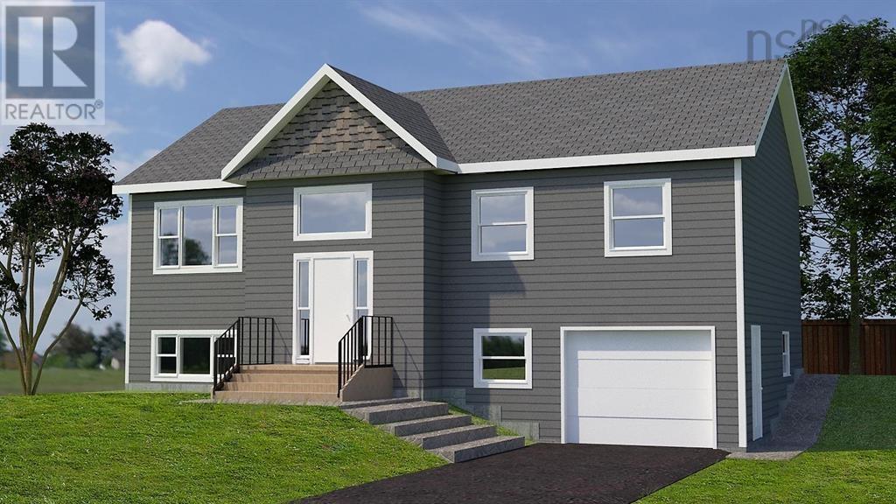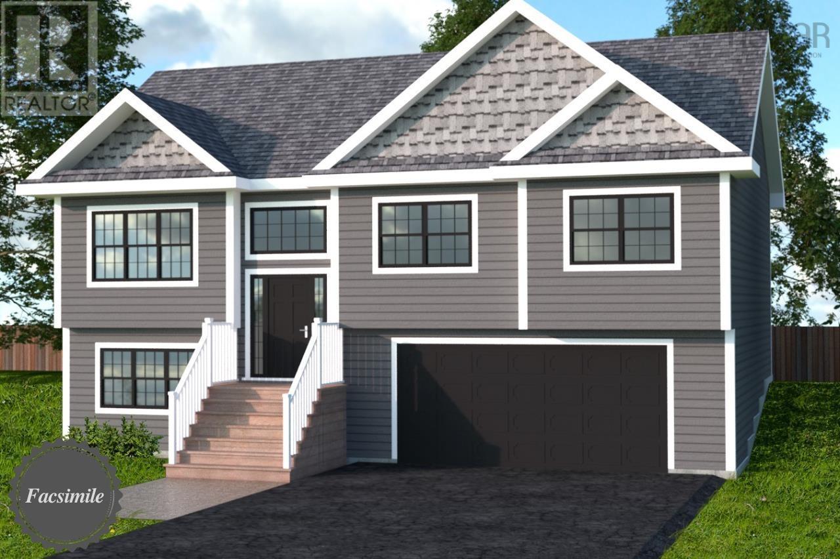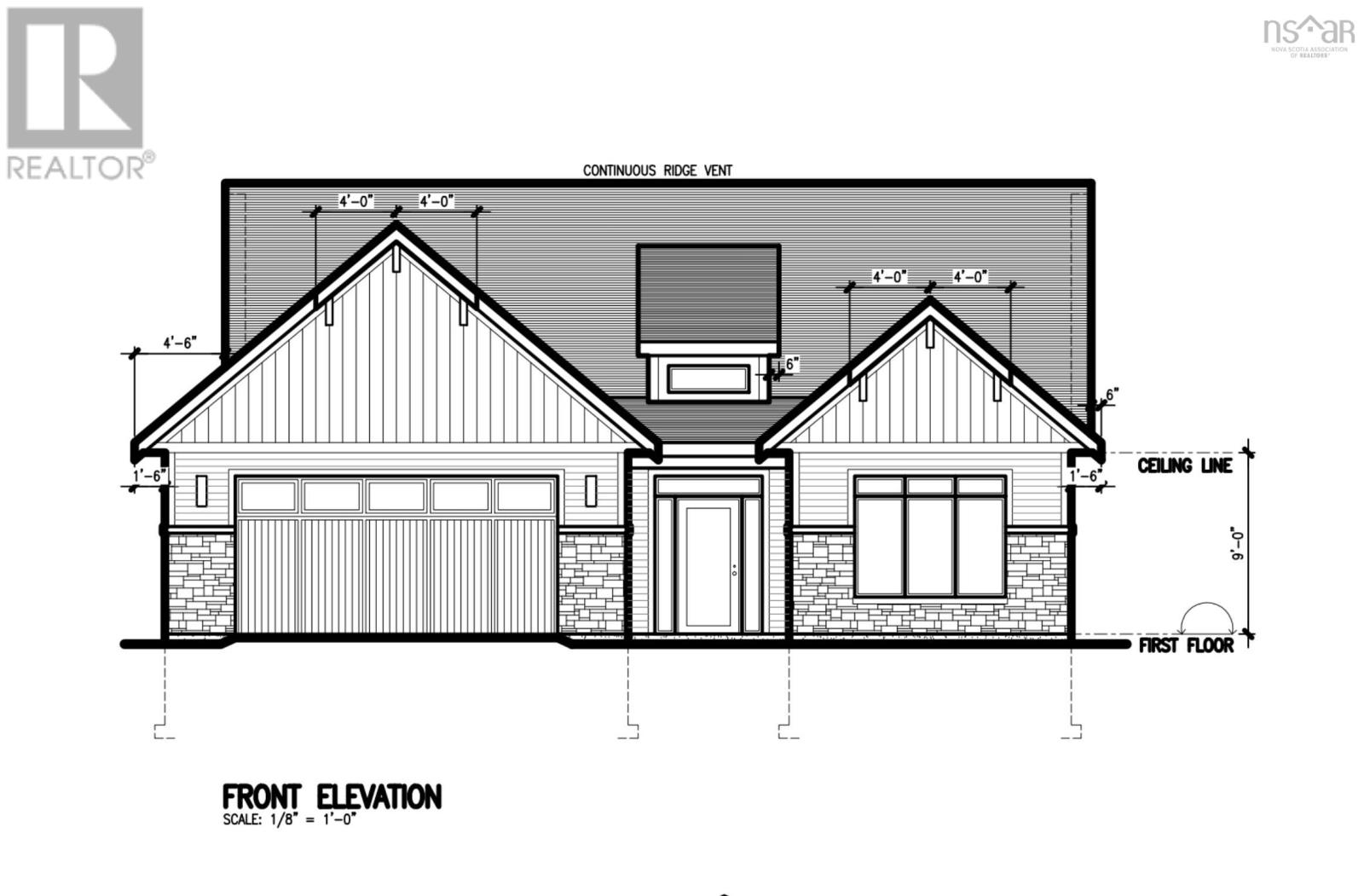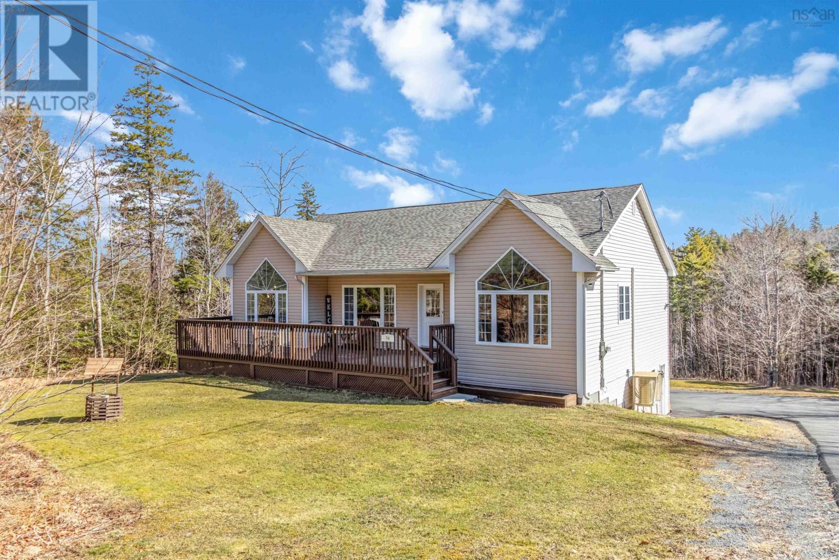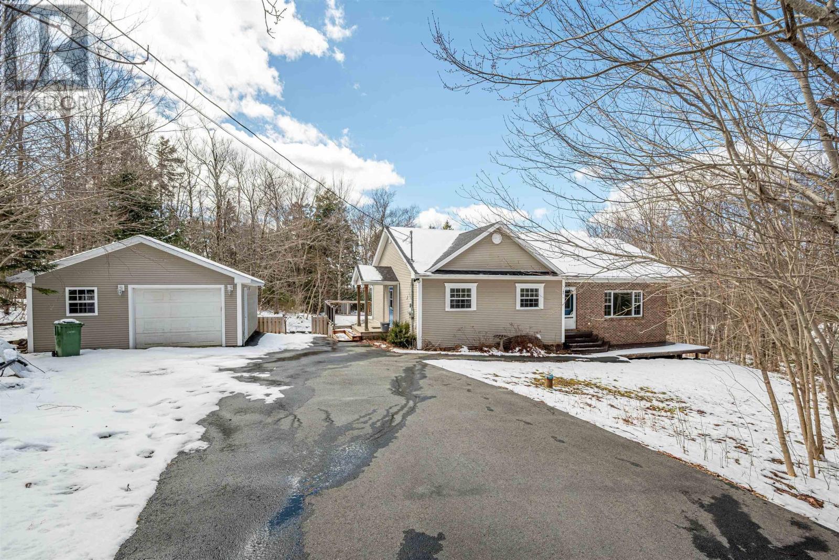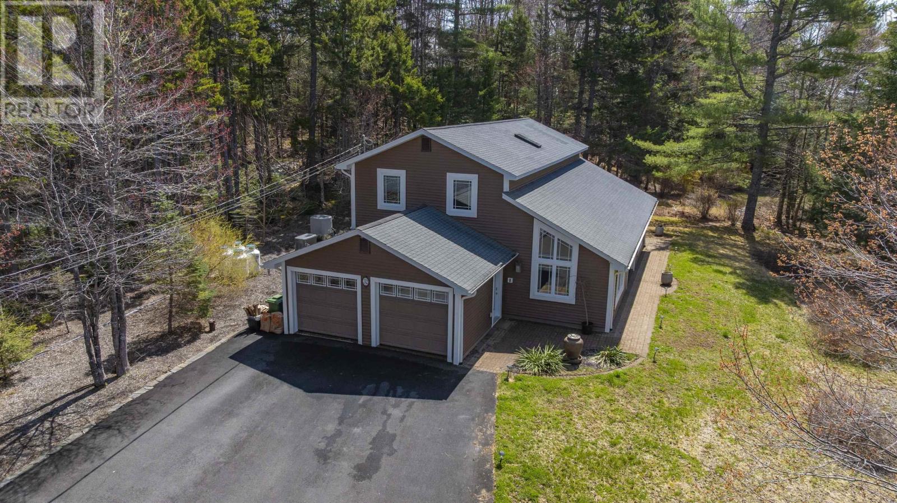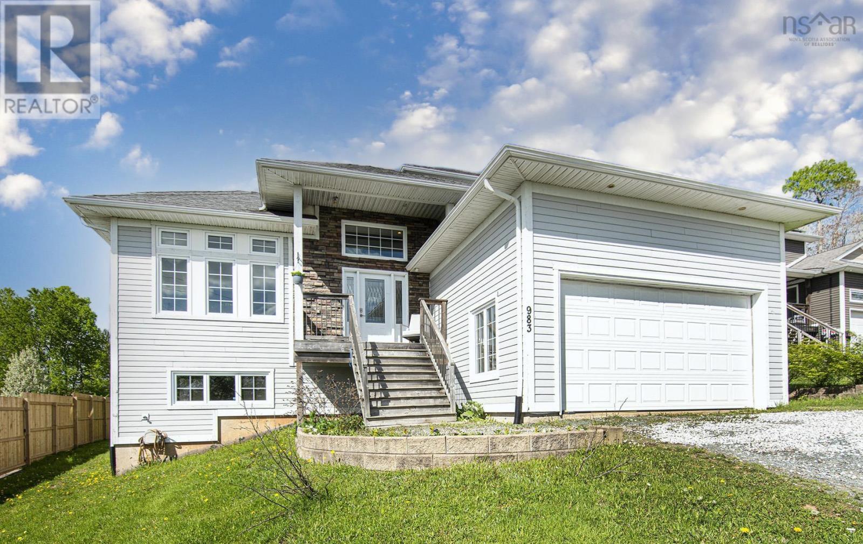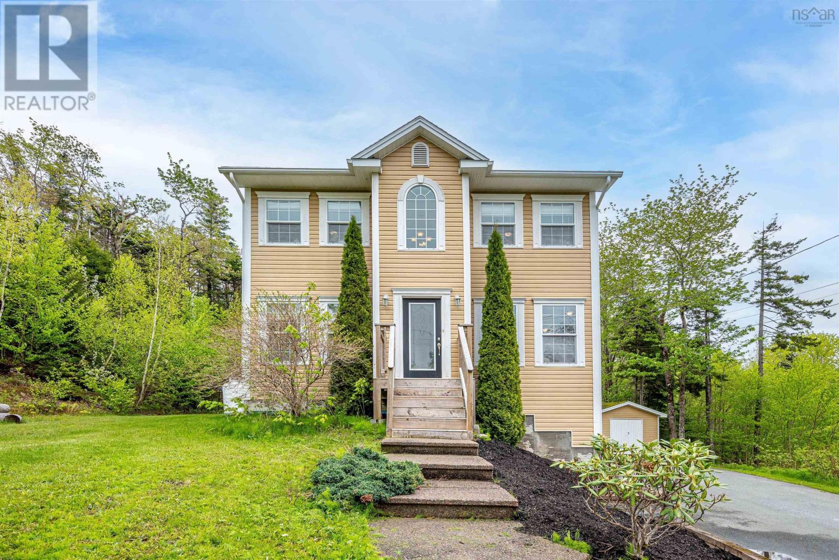Free account required
Unlock the full potential of your property search with a free account! Here's what you'll gain immediate access to:
- Exclusive Access to Every Listing
- Personalized Search Experience
- Favorite Properties at Your Fingertips
- Stay Ahead with Email Alerts
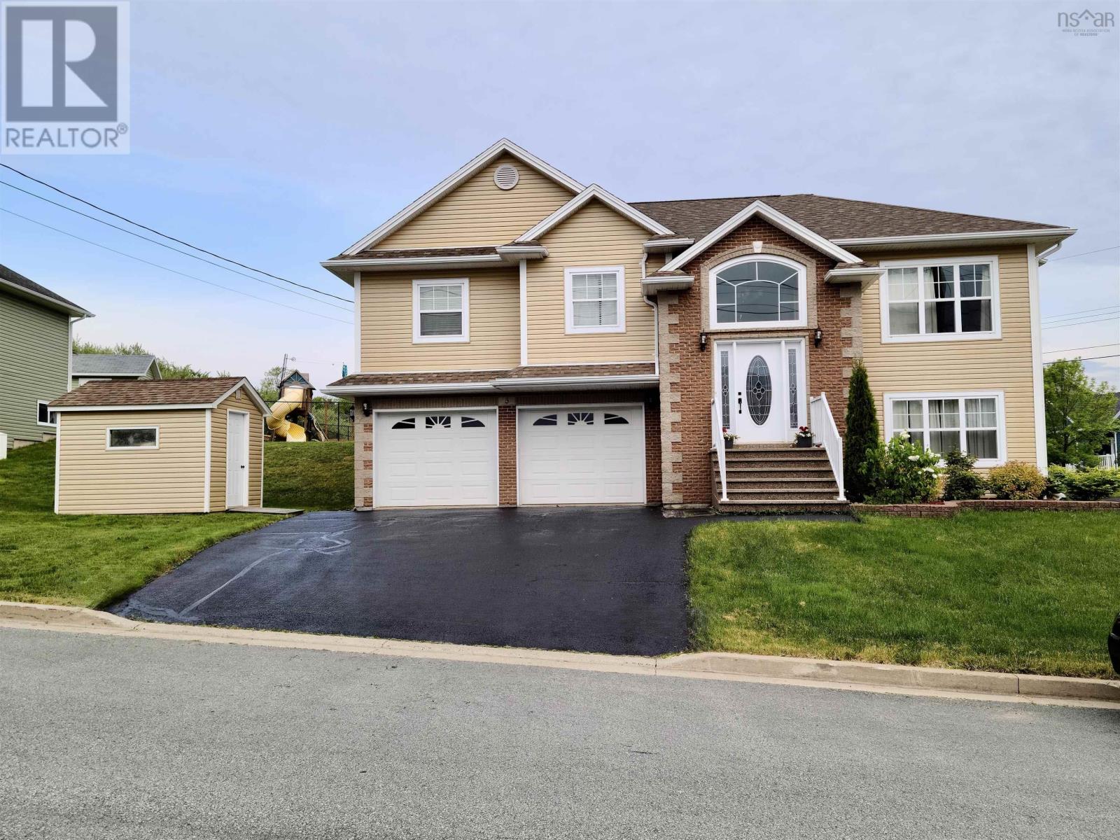
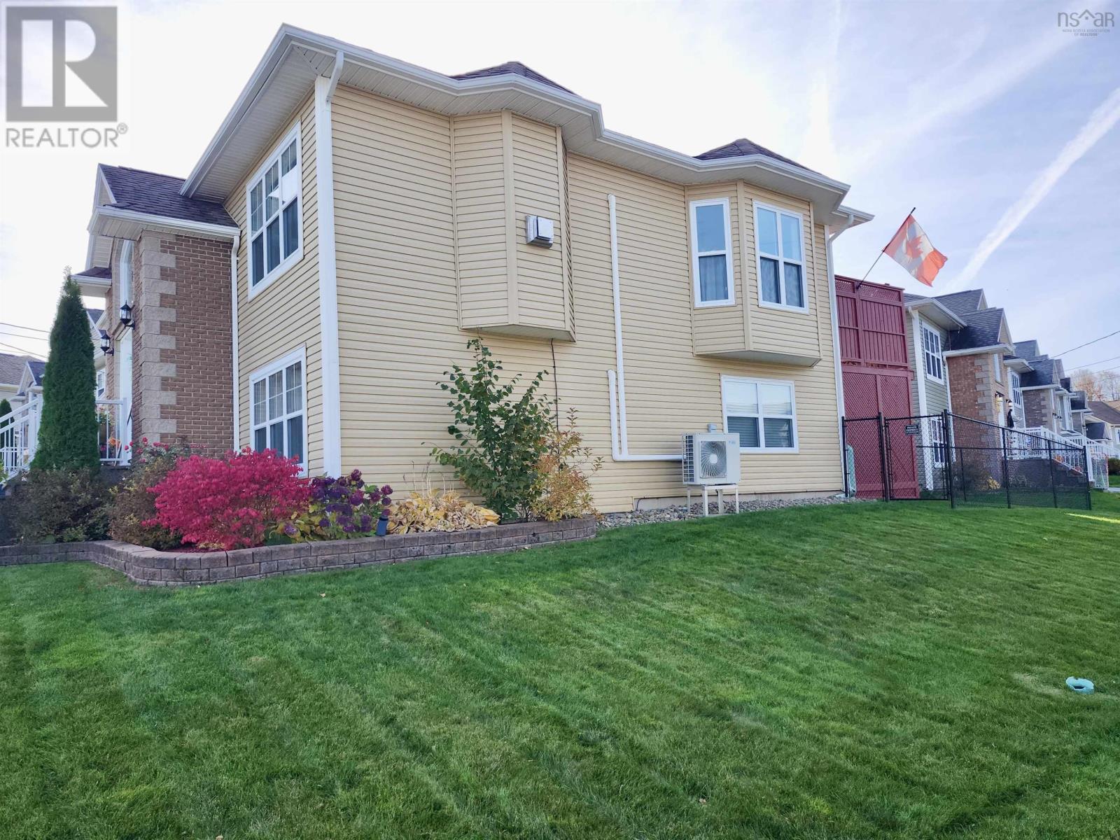
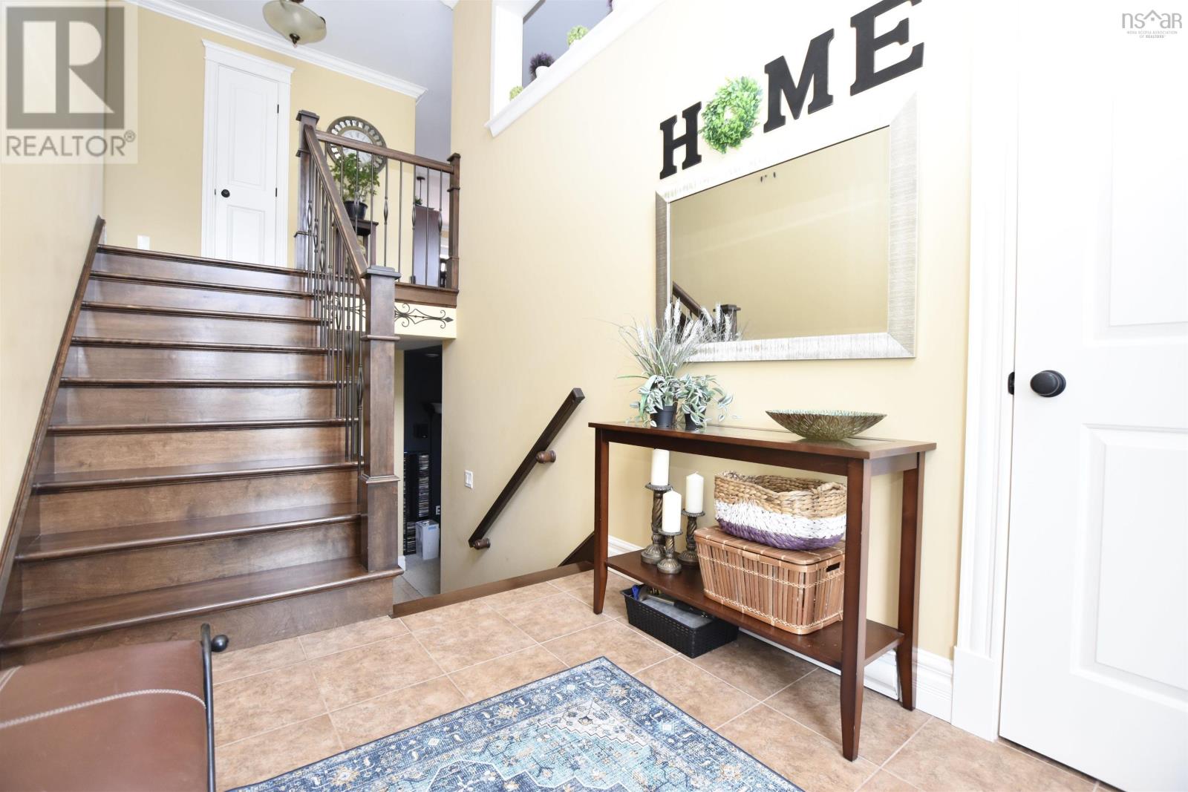

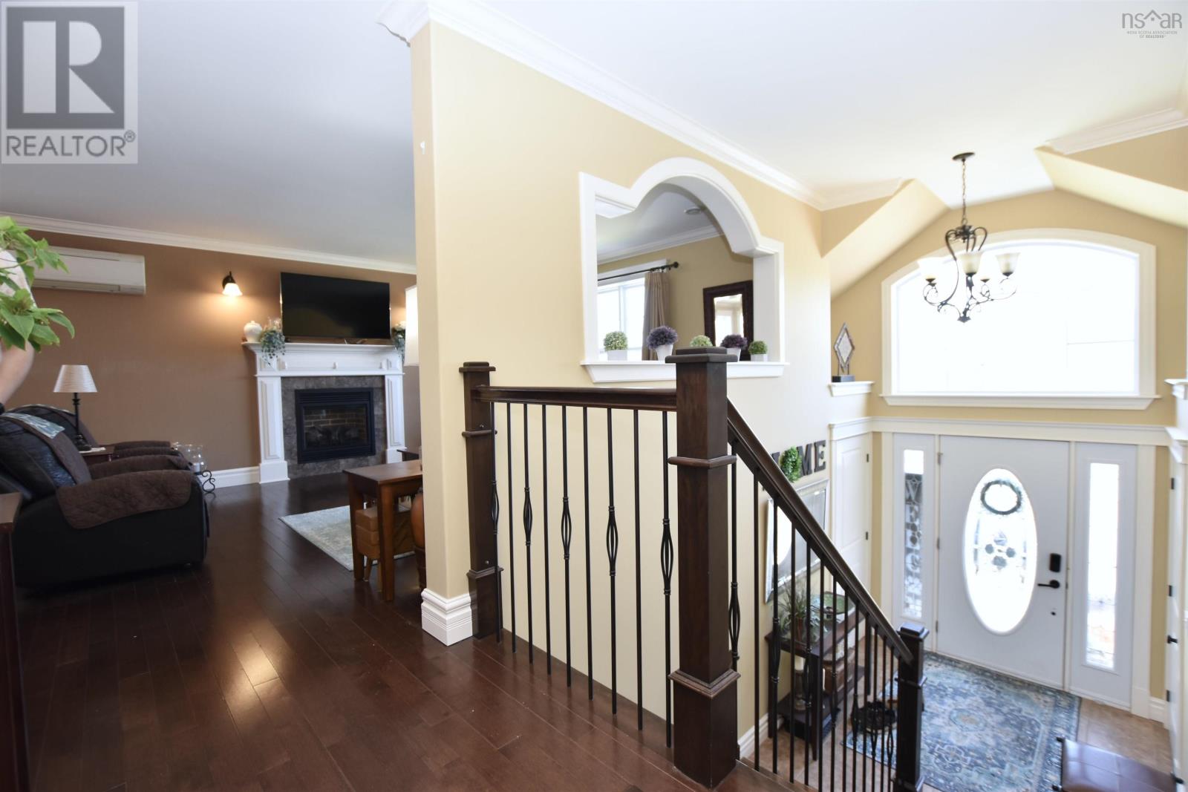
$719,900
5 Lucy Court
Middle Sackville, Nova Scotia, Nova Scotia, B4E0C8
MLS® Number: 202509762
Property description
Welcome to this beautifully well appointed 4 bed, 3 full bath executive split-entry home with double car garage and over 2650 sqft of living space; perfectly situated in one of Middle Sackvilles most desirable family-friendly neighbourhoods. Offering both style & space, this home is ideal for growing families or those seeking a comfortable and refined lifestyle. Step inside to an inviting open-concept main floor featuring a seamless flow between the living, dining & kitchen, just perfect for entertaining with family & friends. A cozy propane fireplace anchors the living room, adding warmth & charm. The chef-friendly kitchen complete with granite counters, pantry and island opens onto a bright dining area. The main level boasts 3 spacious bedrooms & 2 full baths, including a primary suite with a full 5pc ensuite bath & walk in closet, offering a private retreat. The fully finished lower level expands your living options with a large family room, 4th bedroom, 4pc bath, laundry room, open flow den/office area and direct access to the double car garage complete with epoxy floors. Stunning curb appeal and set on a landscaped lot (shed on concrete slab & partial fencing), this home combines executive touches with everyday comfort in a fantastic location close to schools, parks, and all amenities.
Building information
Type
*****
Appliances
*****
Constructed Date
*****
Construction Style Attachment
*****
Cooling Type
*****
Exterior Finish
*****
Fireplace Present
*****
Flooring Type
*****
Foundation Type
*****
Half Bath Total
*****
Size Interior
*****
Stories Total
*****
Total Finished Area
*****
Utility Water
*****
Land information
Amenities
*****
Landscape Features
*****
Sewer
*****
Size Irregular
*****
Size Total
*****
Rooms
Main level
Foyer
*****
Bath (# pieces 1-6)
*****
Bedroom
*****
Bedroom
*****
Ensuite (# pieces 2-6)
*****
Primary Bedroom
*****
Kitchen
*****
Dining room
*****
Living room
*****
Lower level
Laundry / Bath
*****
Bath (# pieces 1-6)
*****
Bedroom
*****
Family room
*****
Main level
Foyer
*****
Bath (# pieces 1-6)
*****
Bedroom
*****
Bedroom
*****
Ensuite (# pieces 2-6)
*****
Primary Bedroom
*****
Kitchen
*****
Dining room
*****
Living room
*****
Lower level
Laundry / Bath
*****
Bath (# pieces 1-6)
*****
Bedroom
*****
Family room
*****
Main level
Foyer
*****
Bath (# pieces 1-6)
*****
Bedroom
*****
Bedroom
*****
Ensuite (# pieces 2-6)
*****
Primary Bedroom
*****
Kitchen
*****
Dining room
*****
Living room
*****
Lower level
Laundry / Bath
*****
Bath (# pieces 1-6)
*****
Bedroom
*****
Family room
*****
Courtesy of One Percent Realty East Inc.
Book a Showing for this property
Please note that filling out this form you'll be registered and your phone number without the +1 part will be used as a password.
