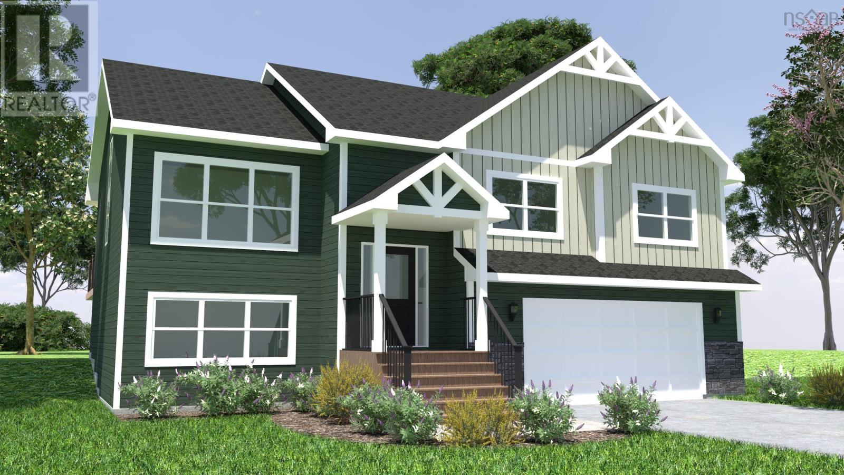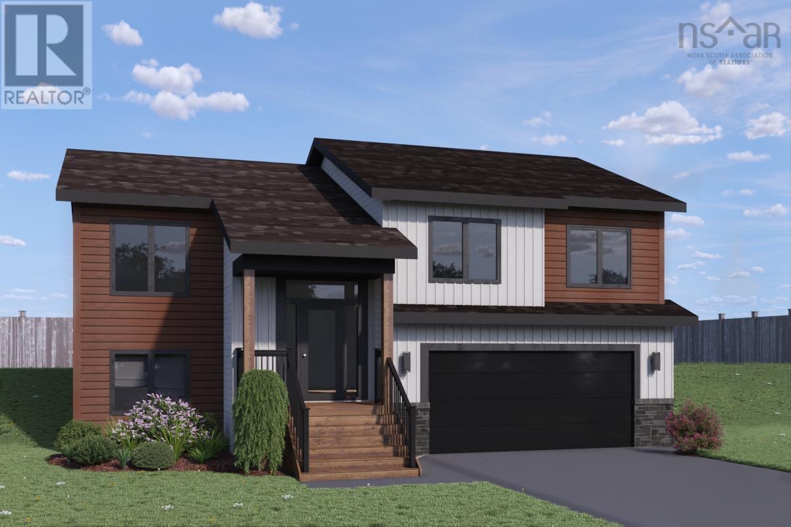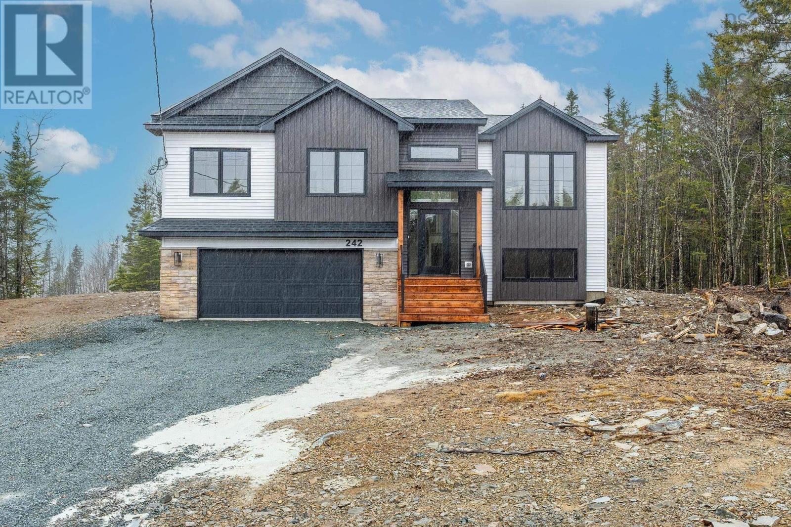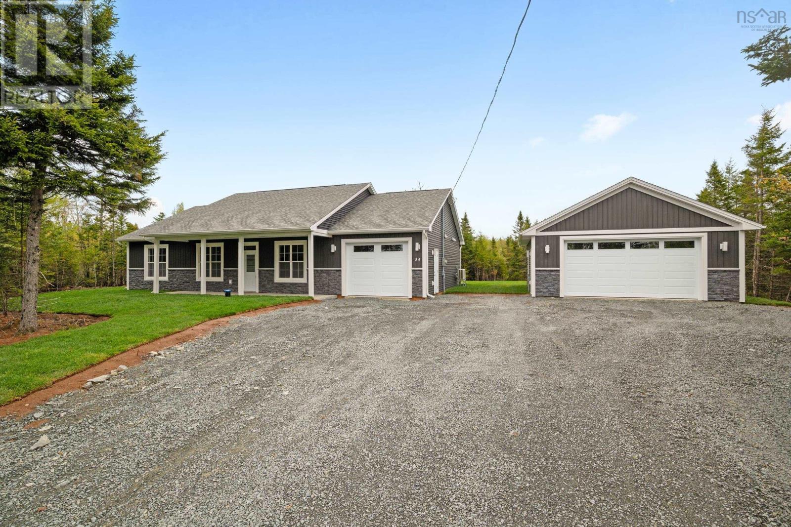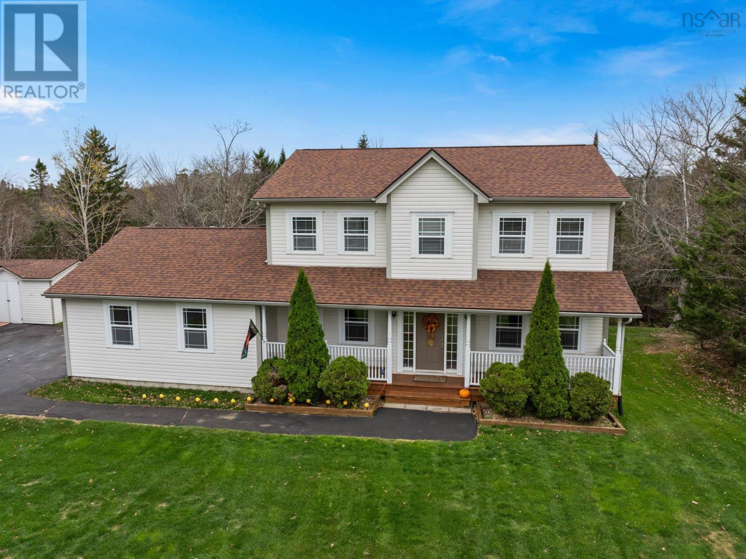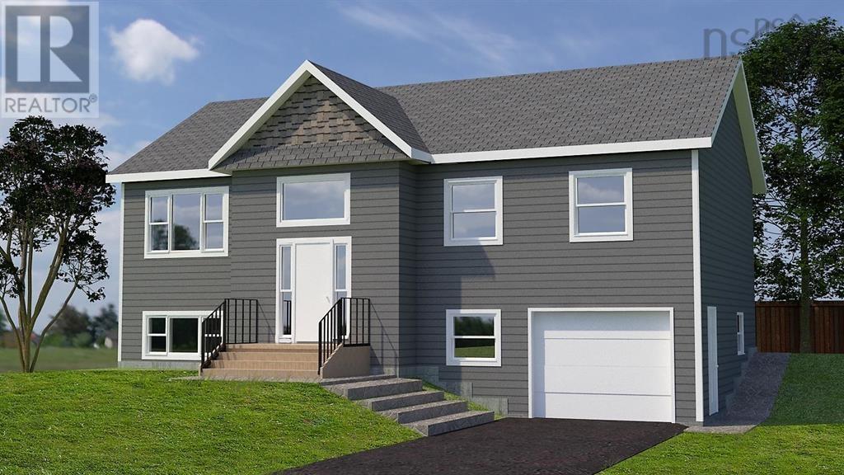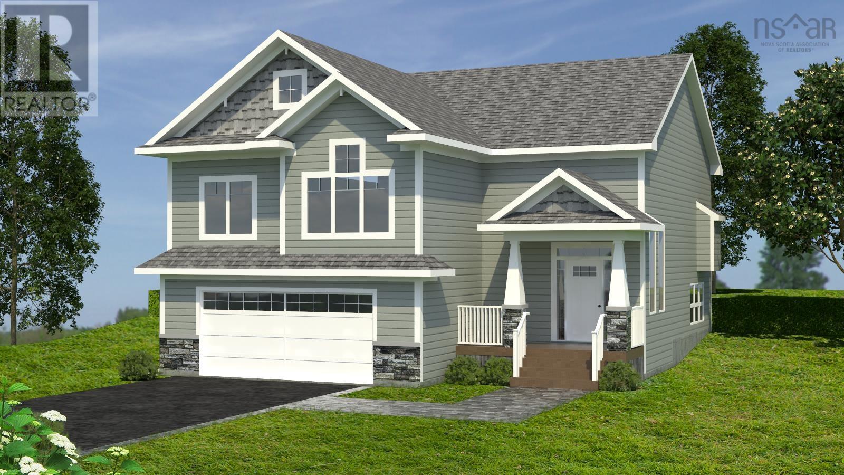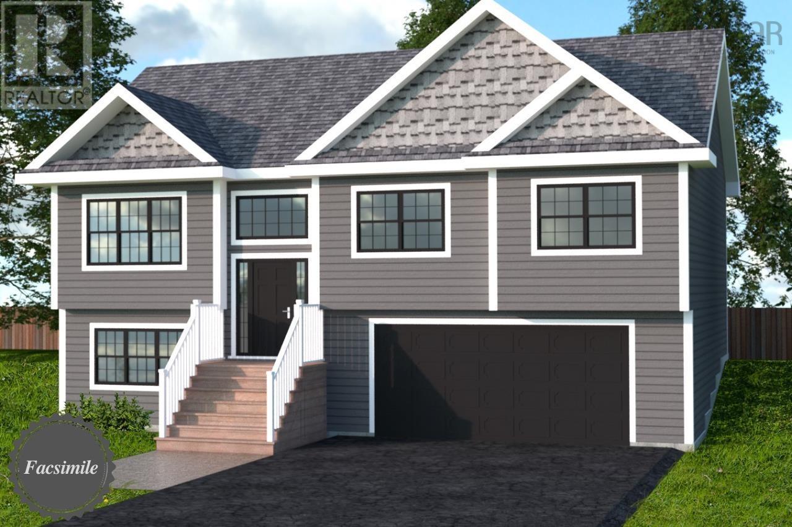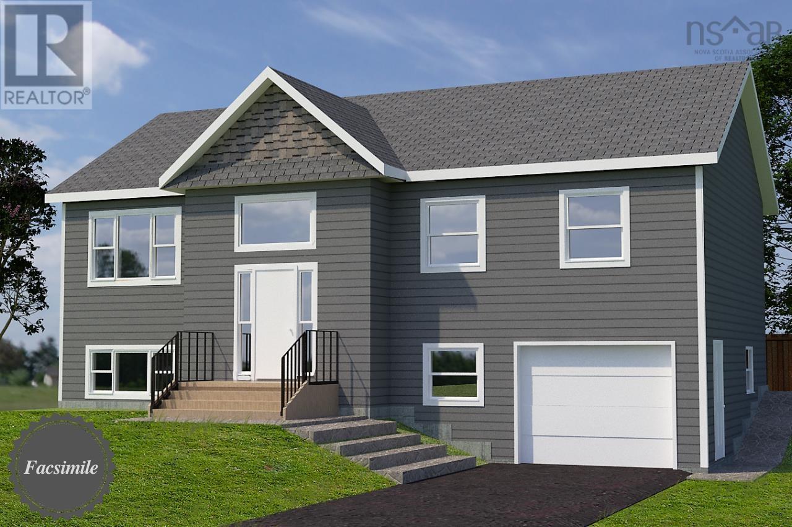Free account required
Unlock the full potential of your property search with a free account! Here's what you'll gain immediate access to:
- Exclusive Access to Every Listing
- Personalized Search Experience
- Favorite Properties at Your Fingertips
- Stay Ahead with Email Alerts
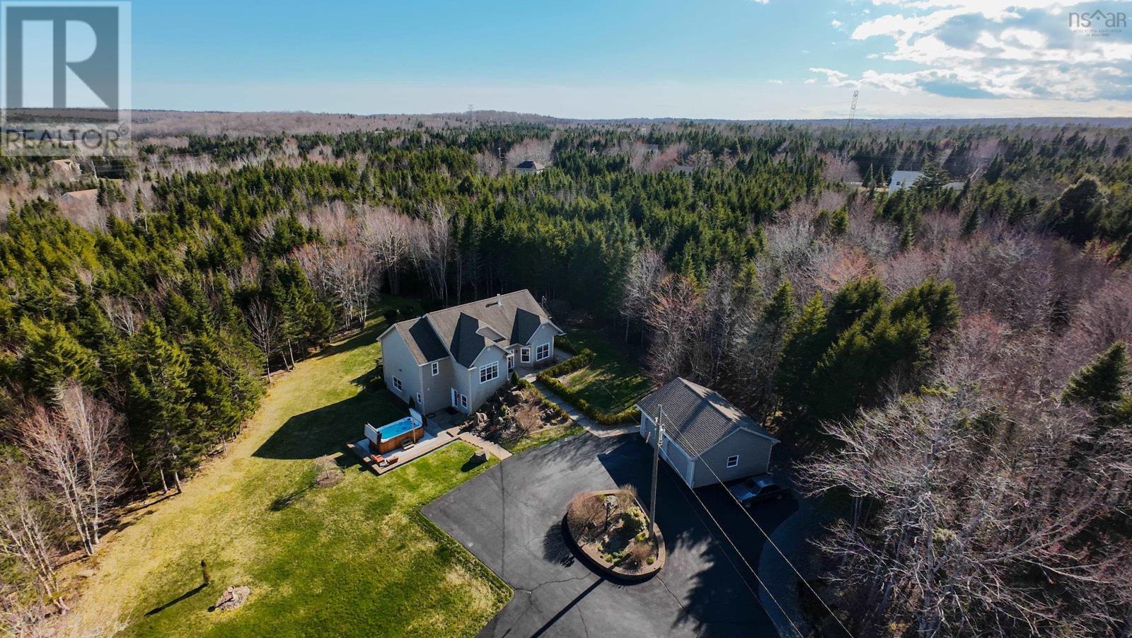
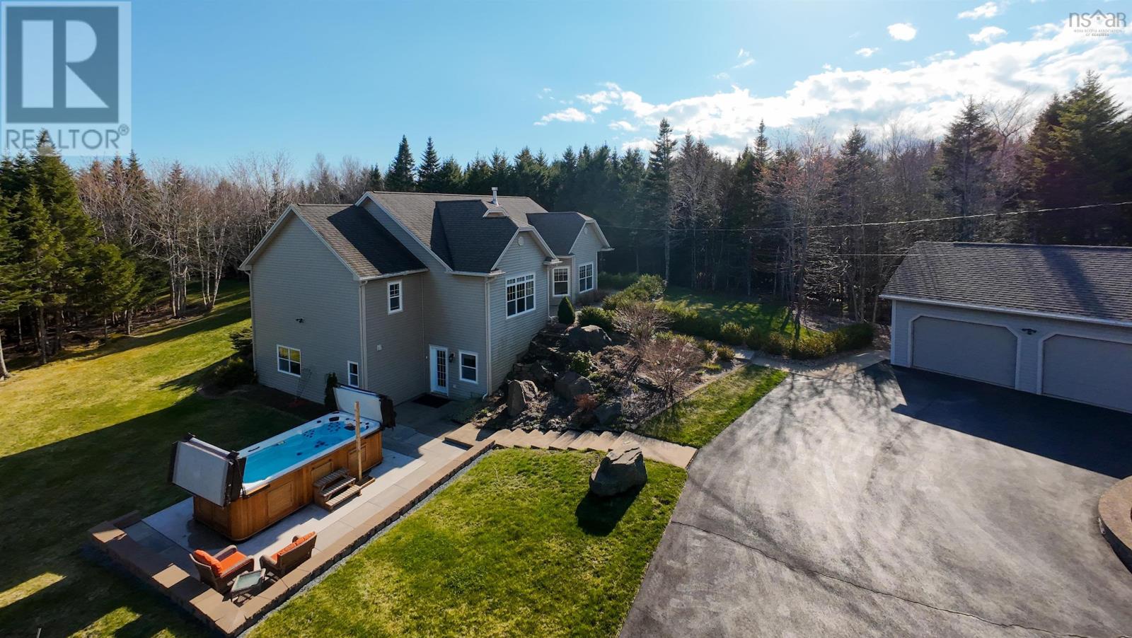
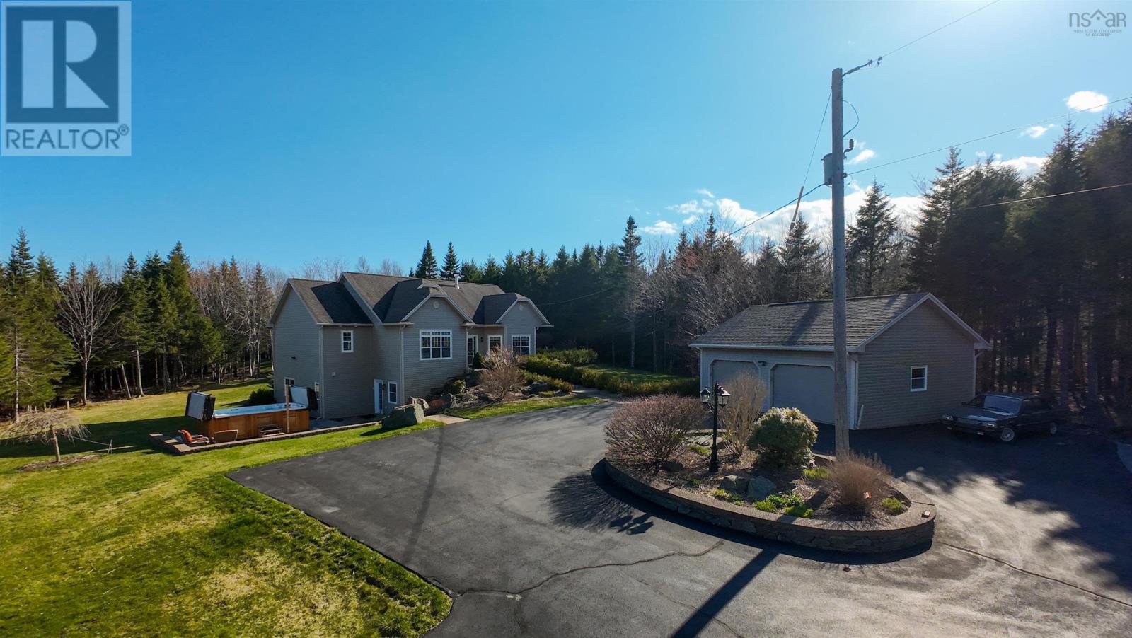
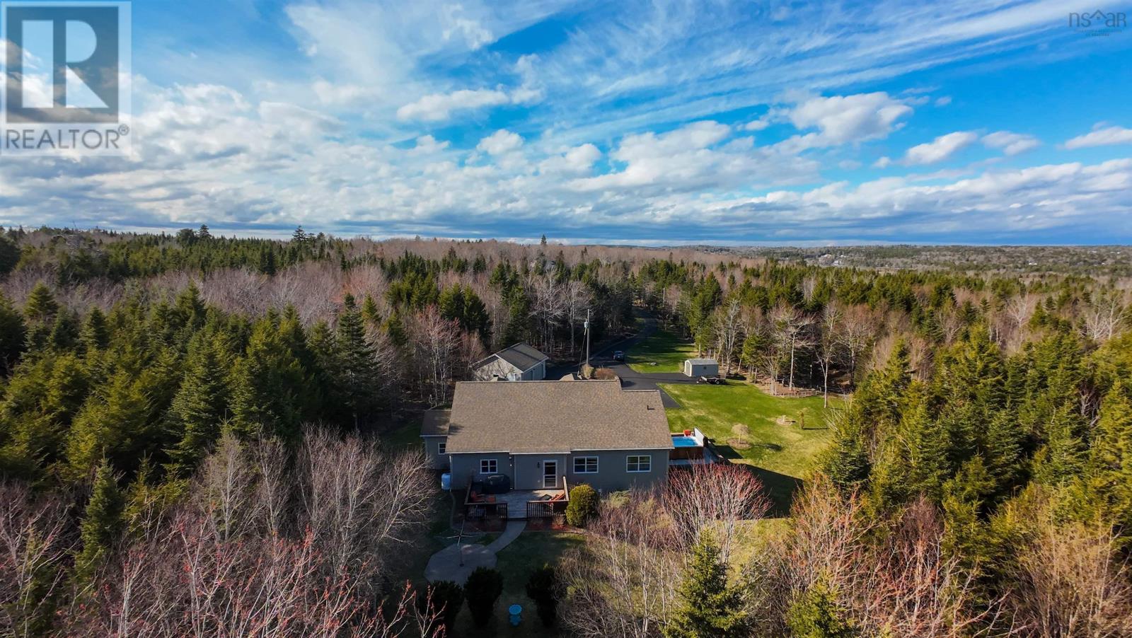
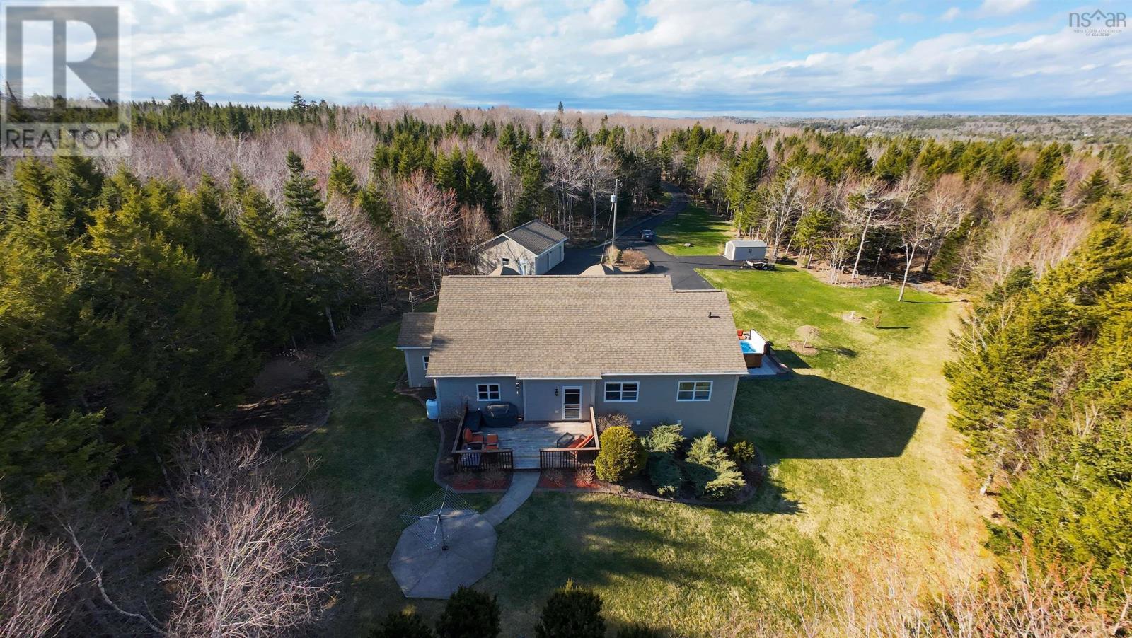
$799,900
86 Sloane Court
Hammonds Plains, Nova Scotia, Nova Scotia, B4B2A4
MLS® Number: 202509224
Property description
Welcome to 86 Sloane Court in the beautiful community of Hammonds Plains! This charming 4-bedroom, 3-bath bungalow is tucked away on a quiet cul-de-sac, offering peace and privacy. Surrounded by nature on a private, tree-lined lot, this home offers a true escape from the busyness of everyday life. As you arrive, the driveway offers a peaceful sense of seclusion, framed by lush greenery that hints at the tranquility within. Adding to the appeal, a year-round Arctic Spa Swim Spa sits at the front of the home?perfect for relaxing or low-impact exercise while enjoying the natural surroundings. Inside, the open-concept layout features a cozy living room, perfect for movie nights. The kitchen boasts quartz countertops and ample storage, flowing into a dining area ideal for family meals or entertaining. Off the kitchen, you'll find a convenient mudroom and laundry area. Down the hall, the primary bedroom offers a peaceful retreat of its own, complete with a beautiful ensuite bath for added comfort. Two additional bedrooms and a full 4-piece bath complete the main level. The basement is a fantastic bonus, featuring a large walkout and a bright rec room, ideal for leisure or entertainment. There's also a full bathroom and a versatile office space?ideal for working from home, hobbies, or use as a fourth bedroom. This home also features a double detached garage?perfect for vehicles, storage, or a workshop. Plus, there?s an additional shed for even more storage options. Recent upgrades include beautiful landscaping, new ceramic tile in the kitchen and hallways, updated flooring in the primary bedroom, and fresh paint throughout, including the kitchen, hallways, ensuite, and cabinets. The water tank has also been replaced.. Ideally located just minutes from top schools, shopping, and outdoor fun. Tee off at Glen Arbour Golf Course or enjoy year-round dining and live music at The Deerfield Pub?just minutes away. Don?t miss this special property?book your private viewing today!
Building information
Type
*****
Appliances
*****
Architectural Style
*****
Constructed Date
*****
Construction Style Attachment
*****
Exterior Finish
*****
Flooring Type
*****
Foundation Type
*****
Half Bath Total
*****
Size Interior
*****
Stories Total
*****
Total Finished Area
*****
Utility Water
*****
Land information
Acreage
*****
Amenities
*****
Landscape Features
*****
Sewer
*****
Size Irregular
*****
Size Total
*****
Rooms
Main level
Bath (# pieces 1-6)
*****
Bedroom
*****
Bedroom
*****
Ensuite (# pieces 2-6)
*****
Primary Bedroom
*****
Dining room
*****
Mud room
*****
Kitchen
*****
Living room
*****
Foyer
*****
Lower level
Storage
*****
Utility room
*****
Bedroom
*****
Bath (# pieces 1-6)
*****
Recreational, Games room
*****
Main level
Bath (# pieces 1-6)
*****
Bedroom
*****
Bedroom
*****
Ensuite (# pieces 2-6)
*****
Primary Bedroom
*****
Dining room
*****
Mud room
*****
Kitchen
*****
Living room
*****
Foyer
*****
Lower level
Storage
*****
Utility room
*****
Bedroom
*****
Bath (# pieces 1-6)
*****
Recreational, Games room
*****
Main level
Bath (# pieces 1-6)
*****
Bedroom
*****
Bedroom
*****
Ensuite (# pieces 2-6)
*****
Primary Bedroom
*****
Dining room
*****
Mud room
*****
Kitchen
*****
Living room
*****
Foyer
*****
Lower level
Storage
*****
Utility room
*****
Bedroom
*****
Bath (# pieces 1-6)
*****
Recreational, Games room
*****
Main level
Bath (# pieces 1-6)
*****
Bedroom
*****
Bedroom
*****
Ensuite (# pieces 2-6)
*****
Primary Bedroom
*****
Courtesy of RE/MAX Nova
Book a Showing for this property
Please note that filling out this form you'll be registered and your phone number without the +1 part will be used as a password.
