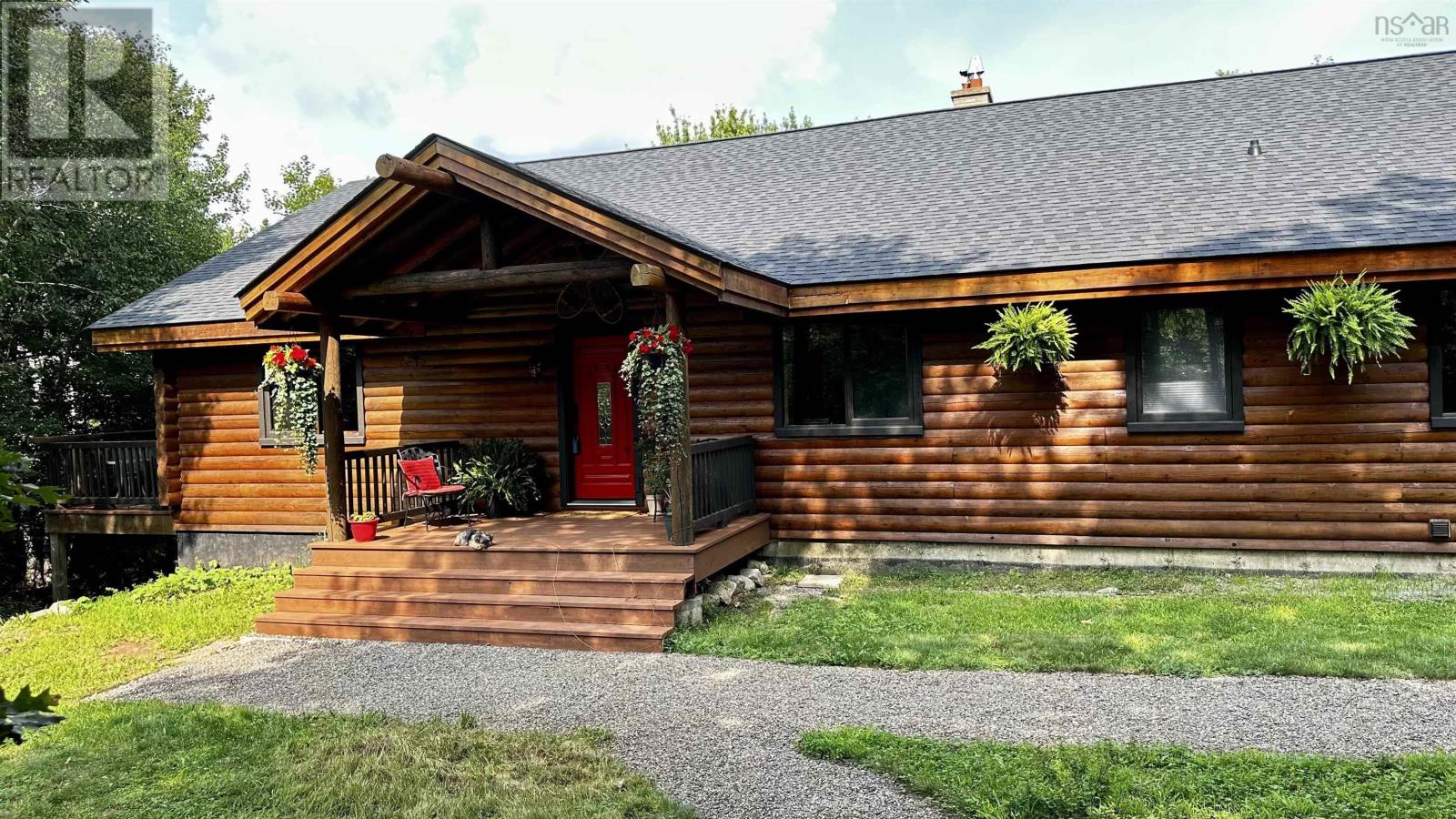Free account required
Unlock the full potential of your property search with a free account! Here's what you'll gain immediate access to:
- Exclusive Access to Every Listing
- Personalized Search Experience
- Favorite Properties at Your Fingertips
- Stay Ahead with Email Alerts
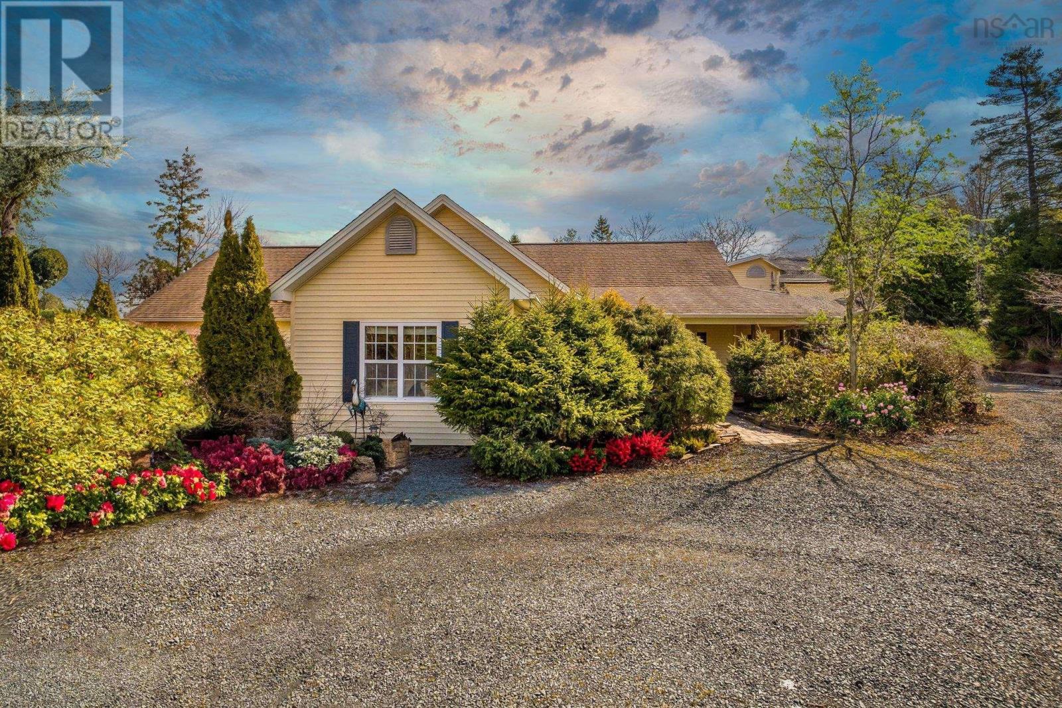
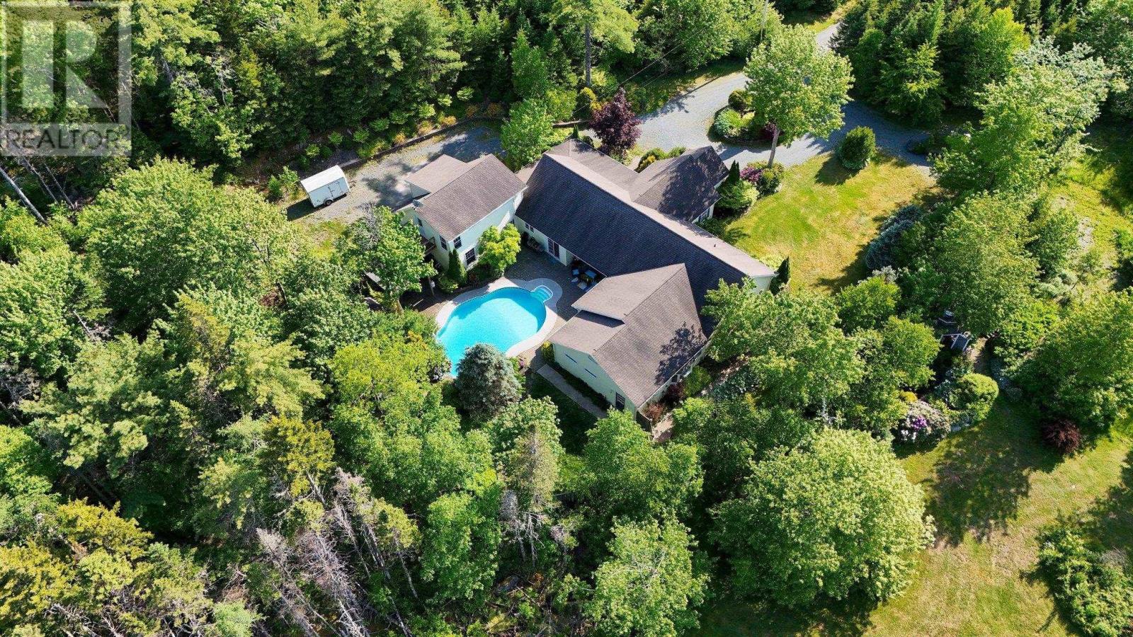
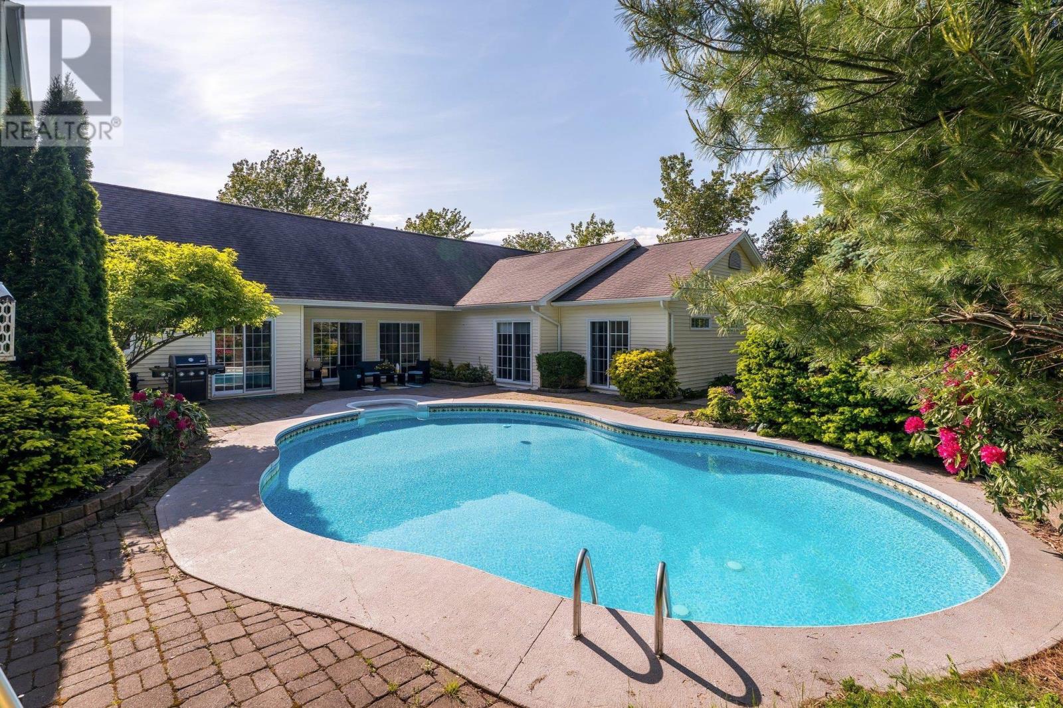
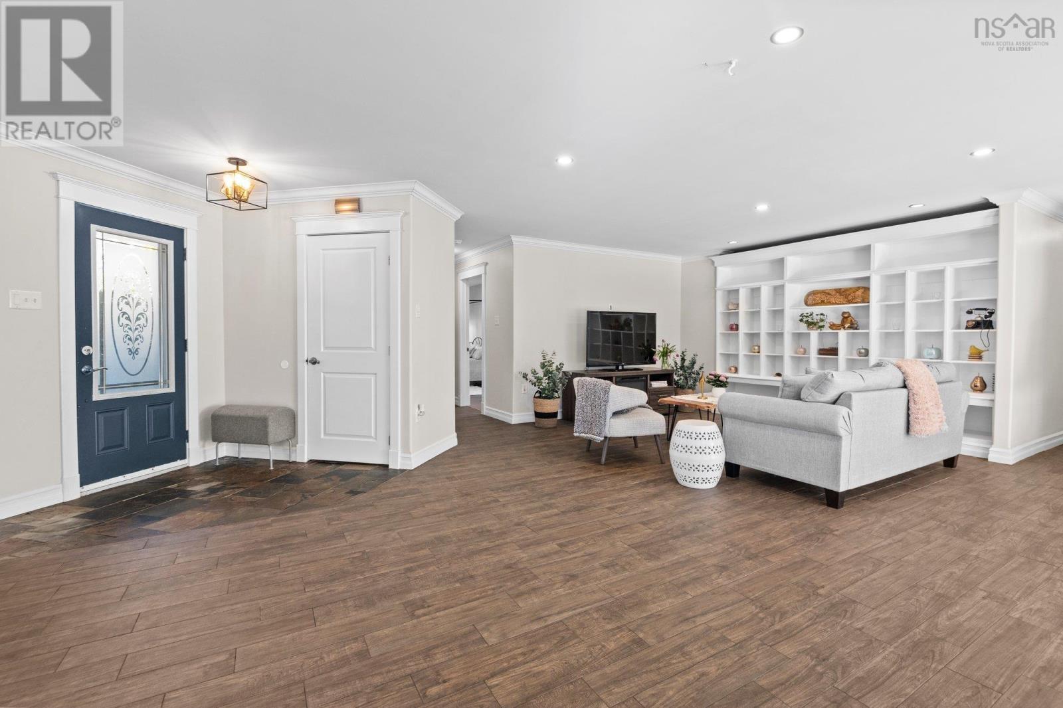
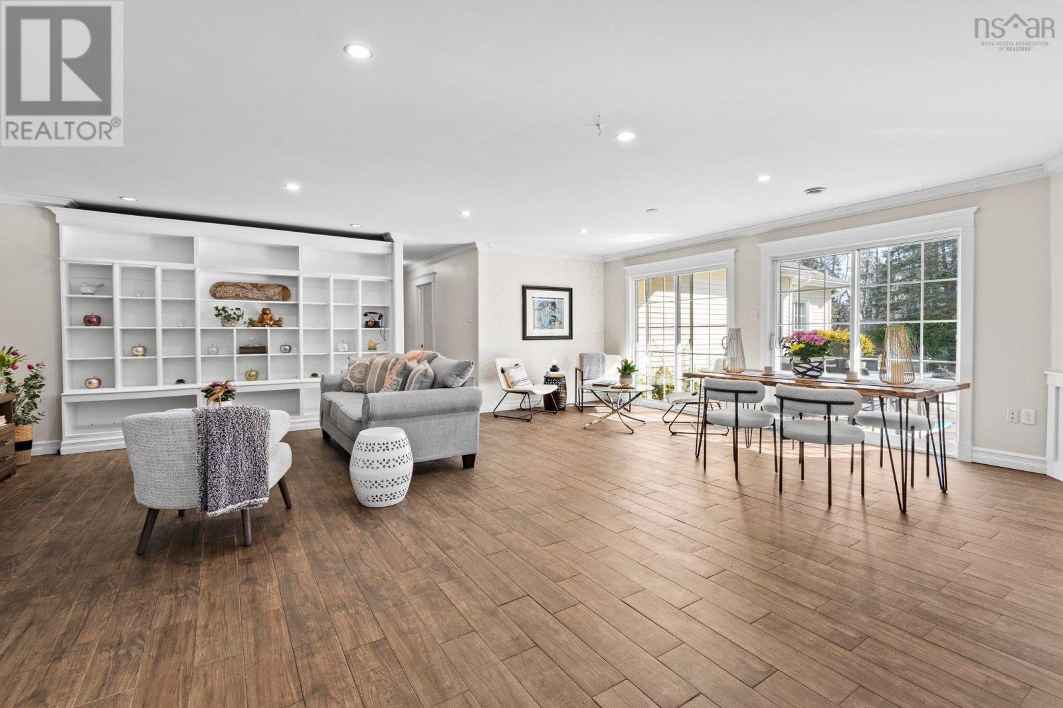
$1,150,000
23 GREBE Avenue
Timberlea, Nova Scotia, Nova Scotia, B3T1J1
MLS® Number: 202508591
Property description
Welcome to 23 Grebe Avenue in Timberlea a private, one-of-a-kind estate, offering the perfect blend of serenity, space, and sophistication. This expansive home spans over 3,500 square feet of one-level living, including a thoughtfully designed in-law suite, ideal for multigenerational living or as a potential rental opportunity to generate additional income. At the heart of the home lies a stunning in-ground swimming pool, with multiple doors from the main living areas leading out to this inviting oasis perfect for lounging in the sun or entertaining guests in style. Set on nearly 5 acres of beautifully landscaped and hardscaped grounds, this property is a haven for nature lovers and outdoor enthusiasts. Nearly a kilometre of private walking trails wind through the trees, offering a peaceful retreat right in your own backyard. Whether you're enjoying a morning coffee on a quiet stroll or walking the dog in the evening, the experience is nothing short of enchanting. For the active family or hobbyist, the home includes a double garage and an impressive bonus room above ideal for a home gym or office. Adventure and recreation abound, with your very own golf hole featuring a tee box, pond, and sand trap a golfers dream without ever leaving home. Just a short drive (20 minutes) from downtown Halifax and 10 minutes to Bayer's Lake, this rare offering is where privacy meets possibility. Whether you're seeking space to grow, a place to entertain, or simply a peaceful escape from city life, 23 Grebe Avenue invites you to live life beautifully.
Building information
Type
*****
Appliances
*****
Architectural Style
*****
Basement Type
*****
Constructed Date
*****
Construction Style Attachment
*****
Exterior Finish
*****
Flooring Type
*****
Foundation Type
*****
Half Bath Total
*****
Size Interior
*****
Stories Total
*****
Total Finished Area
*****
Utility Water
*****
Land information
Acreage
*****
Amenities
*****
Landscape Features
*****
Sewer
*****
Size Irregular
*****
Size Total
*****
Rooms
Main level
Utility room
*****
Primary Bedroom
*****
Den
*****
Living room
*****
Laundry room
*****
Kitchen
*****
Kitchen
*****
Family room
*****
Dining nook
*****
Eat in kitchen
*****
Bedroom
*****
Bedroom
*****
Bath (# pieces 1-6)
*****
Bath (# pieces 1-6)
*****
Bath (# pieces 1-6)
*****
Second level
Family room
*****
Main level
Utility room
*****
Primary Bedroom
*****
Den
*****
Living room
*****
Laundry room
*****
Kitchen
*****
Kitchen
*****
Family room
*****
Dining nook
*****
Eat in kitchen
*****
Bedroom
*****
Bedroom
*****
Bath (# pieces 1-6)
*****
Bath (# pieces 1-6)
*****
Bath (# pieces 1-6)
*****
Second level
Family room
*****
Main level
Utility room
*****
Primary Bedroom
*****
Den
*****
Living room
*****
Laundry room
*****
Kitchen
*****
Kitchen
*****
Family room
*****
Dining nook
*****
Eat in kitchen
*****
Bedroom
*****
Bedroom
*****
Bath (# pieces 1-6)
*****
Bath (# pieces 1-6)
*****
Bath (# pieces 1-6)
*****
Second level
Family room
*****
Courtesy of Royal LePage Atlantic
Book a Showing for this property
Please note that filling out this form you'll be registered and your phone number without the +1 part will be used as a password.
