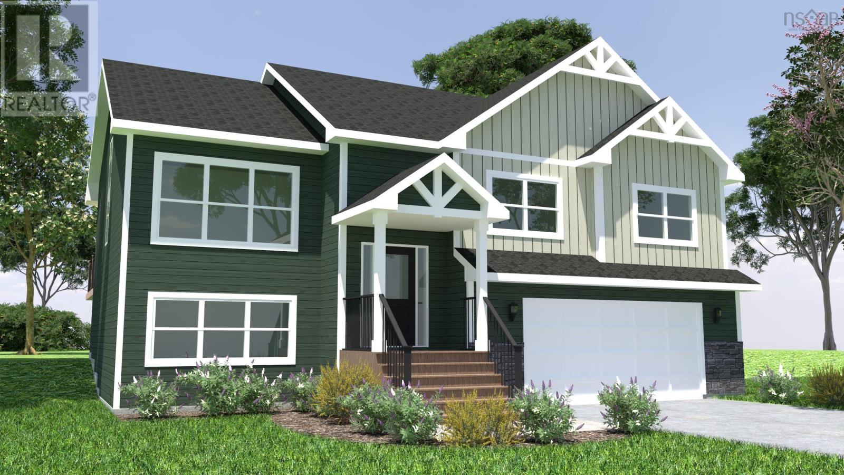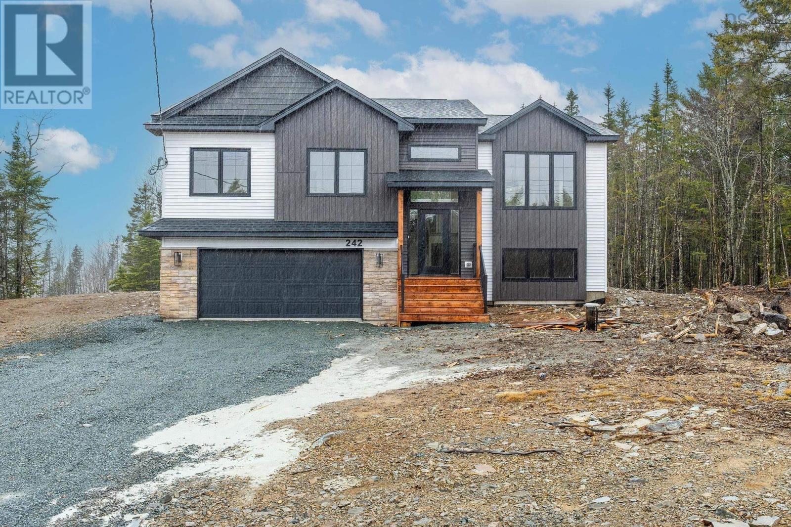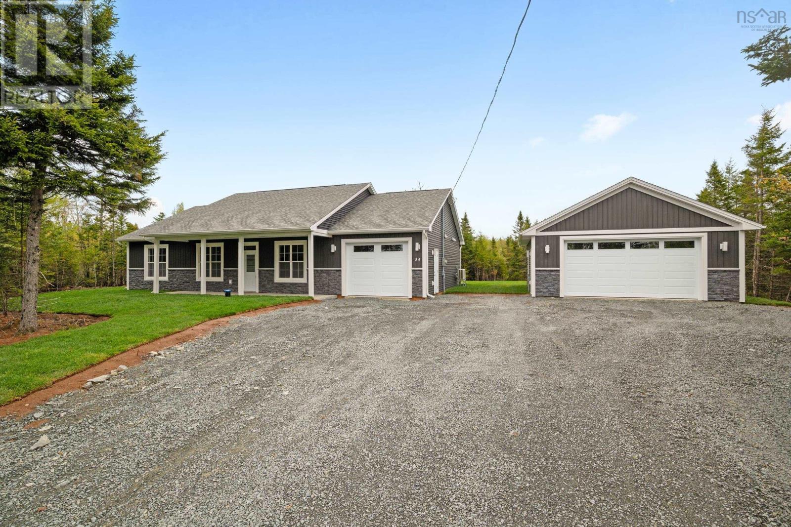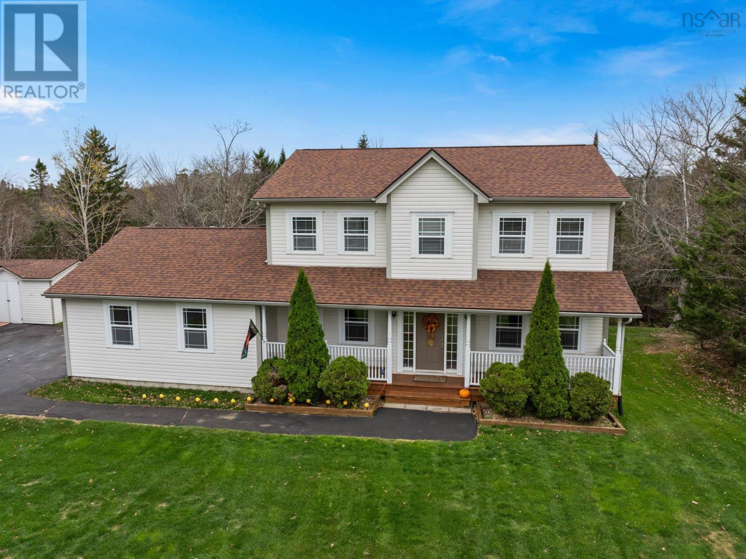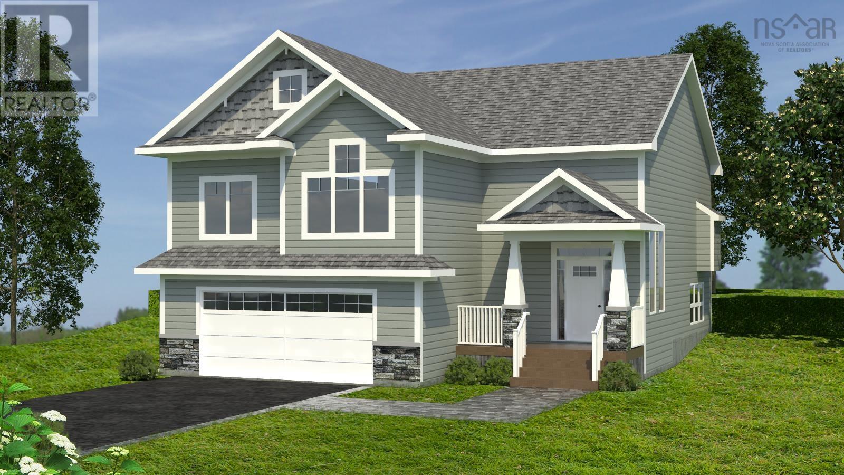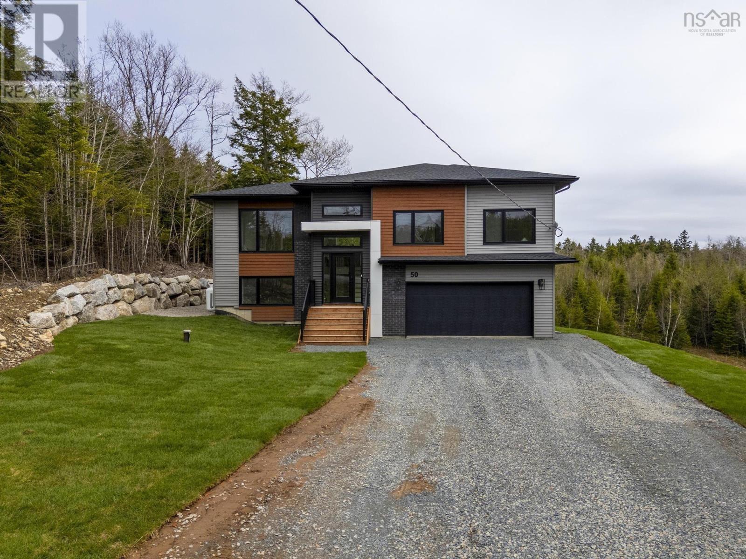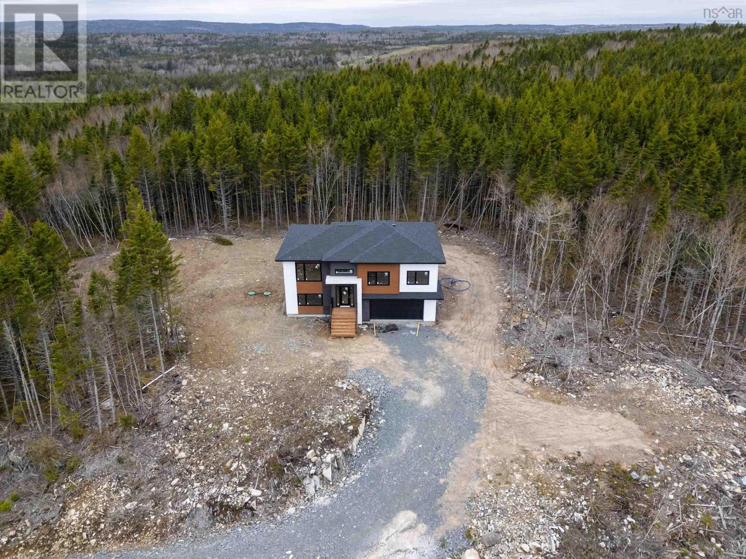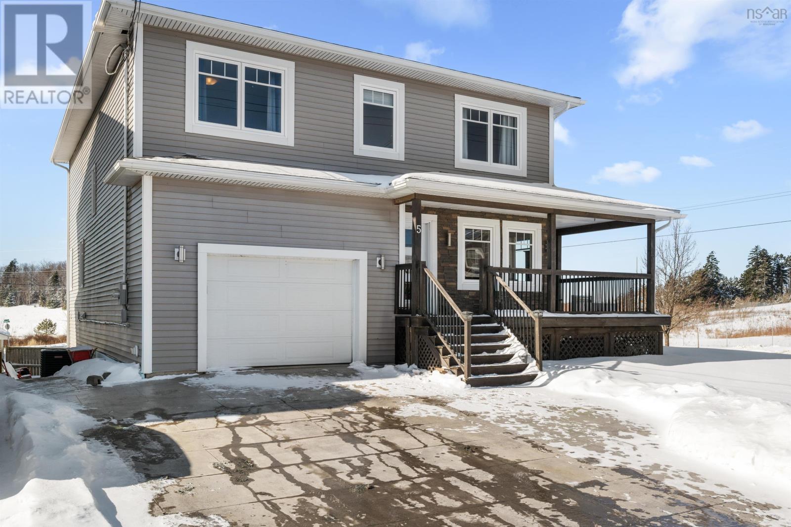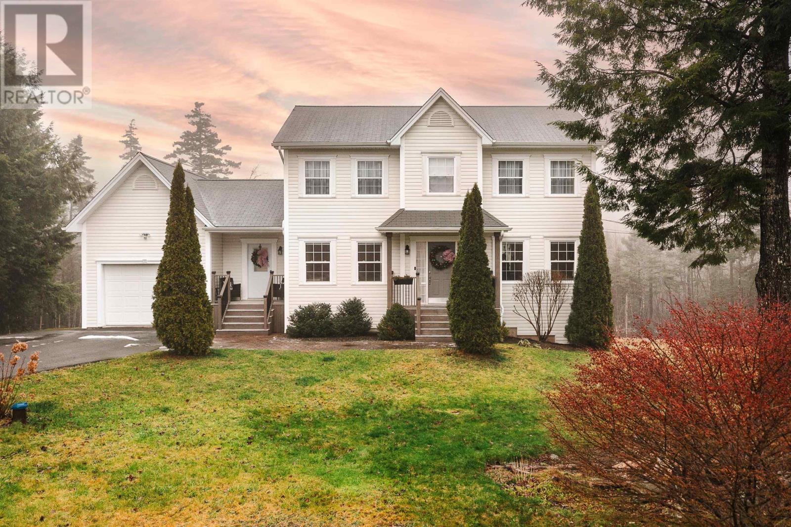Free account required
Unlock the full potential of your property search with a free account! Here's what you'll gain immediate access to:
- Exclusive Access to Every Listing
- Personalized Search Experience
- Favorite Properties at Your Fingertips
- Stay Ahead with Email Alerts

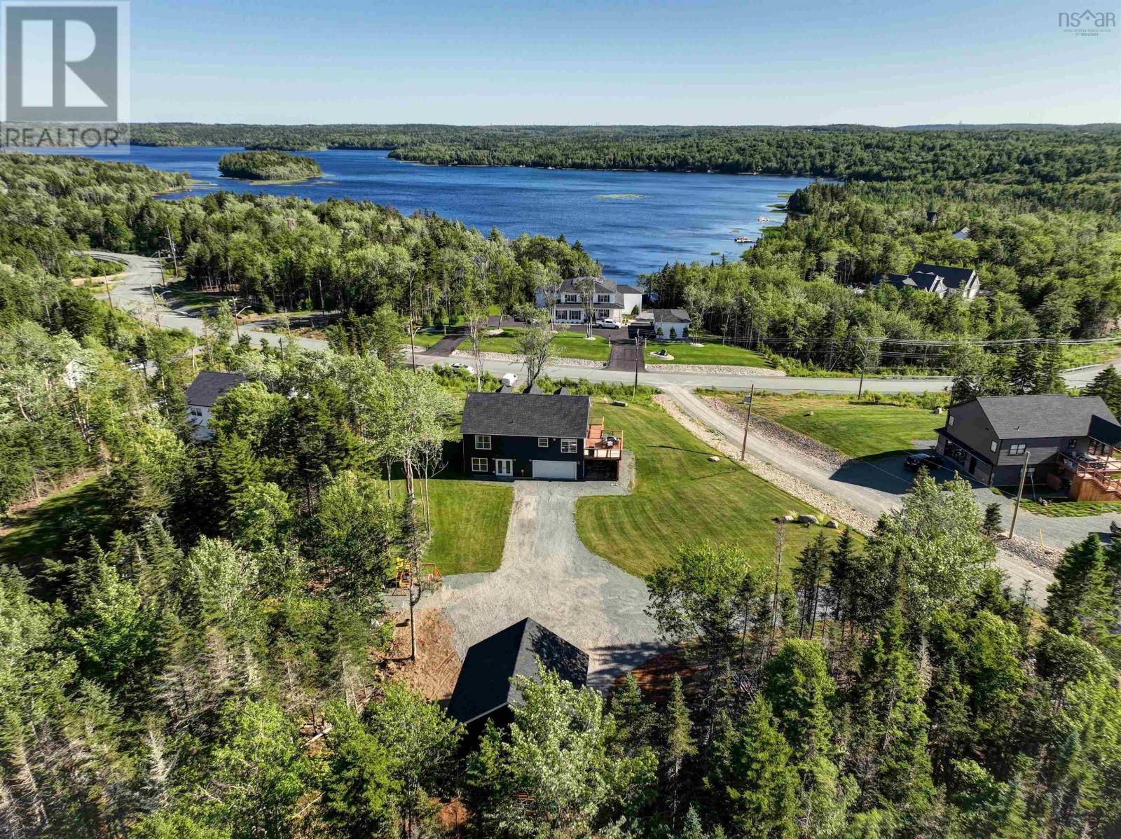
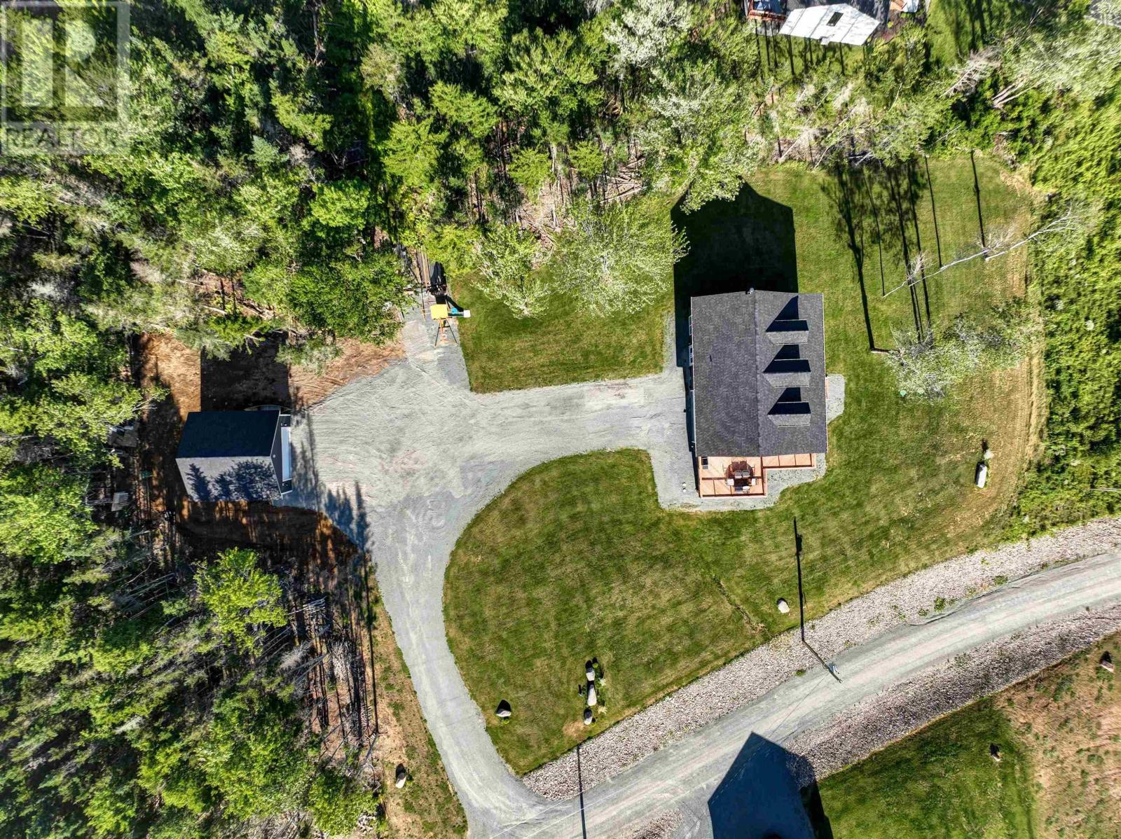
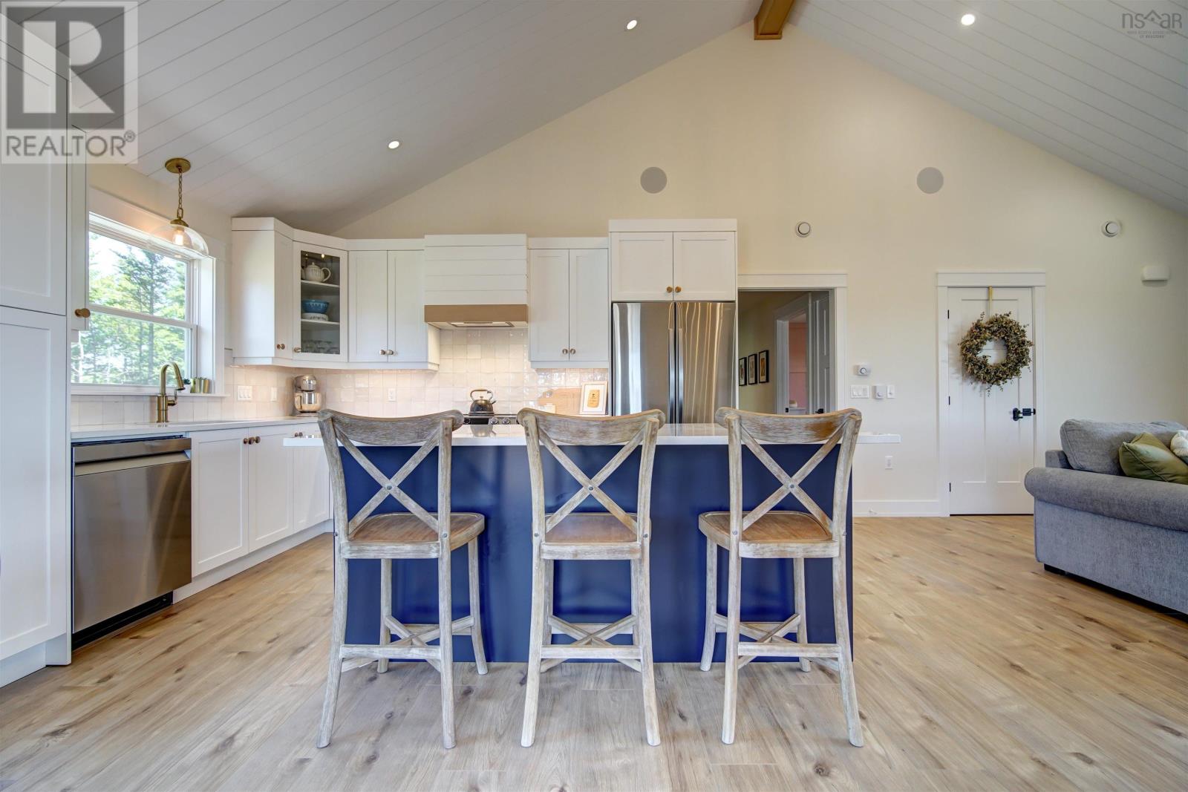
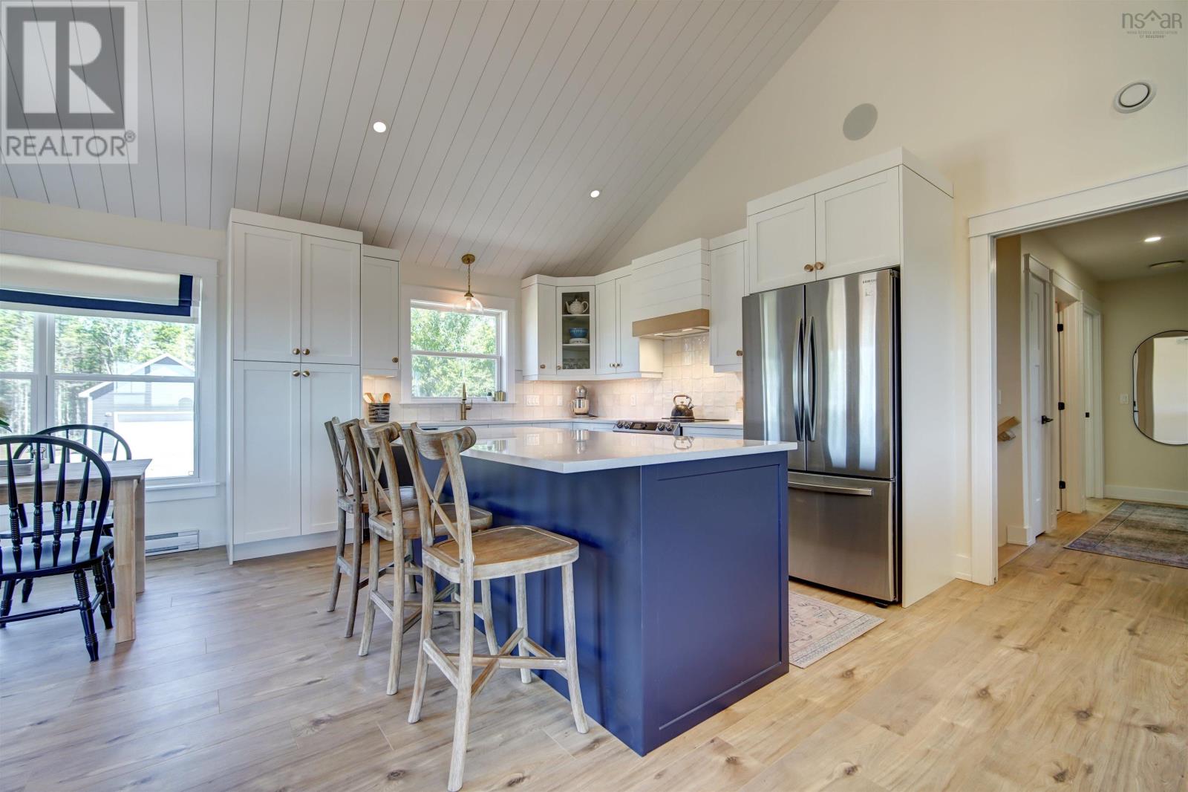
$899,900
21 Zinnia Lane
Middle Sackville, Nova Scotia, Nova Scotia, B4E0N9
MLS® Number: 202508519
Property description
Welcome to 21 Zinnia Lane?a stunning custom-built raised bungalow in the sought-after community of Indigo Shores, just four years young and offering breathtaking views of McCabe Lake. Situated on a beautifully landscaped 1.4 acre lot, this home is just a short walk to the public lake access park and features a 25x24 finished detached garage with vaulted ceilings, plus a brand new shed for all your storage needs. Inside, you'll find 2,250 sq. ft. of thoughtfully designed living space, including an open-concept main level with vaulted ceilings, shiplap ceiling detailing, and decorative beams. The kitchen boasts quartz countertops, white cabinetry, a custom range hood cover, a stylish blue island, and stainless steel appliances, flowing seamlessly into the dining area with double doors leading to the wrap-around deck, which features brand new stairs (April 2025) for added convenience to the driveway. The living room includes an electric fireplace and a ductless heat pump. The main floor also offers a spacious primary bedroom with a walk-in closet and a luxurious ensuite featuring a custom-tiled shower, deep soaker tub, double vanity, and beautiful finishes that bring a spa-like feel to your daily routine. A second bedroom and full bathroom complete the upper level. The walkout lower level?accessible from both the backyard and a private entrance?includes a generous rec room with large windows and a cozy wood stove, perfect for entertaining or relaxing. This level also offers a third bedroom, a third full bathroom, and a combined mudroom and laundry area with built-in lockers. The attached garage, currently used as living space with carpeted floors, functions well as a home gym or can easily be converted back to a garage. With upgraded tile and laminate flooring throughout, quartz countertops, and a home warranty, this lake-view home blends comfort, style, and functionality in one exceptional package.
Building information
Type
*****
Appliances
*****
Architectural Style
*****
Basement Development
*****
Basement Features
*****
Basement Type
*****
Constructed Date
*****
Construction Style Attachment
*****
Cooling Type
*****
Exterior Finish
*****
Fireplace Present
*****
Flooring Type
*****
Foundation Type
*****
Half Bath Total
*****
Size Interior
*****
Stories Total
*****
Total Finished Area
*****
Utility Water
*****
Land information
Acreage
*****
Amenities
*****
Landscape Features
*****
Sewer
*****
Size Irregular
*****
Size Total
*****
Rooms
Main level
Ensuite (# pieces 2-6)
*****
Bedroom
*****
Primary Bedroom
*****
Bath (# pieces 1-6)
*****
Living room
*****
Dining room
*****
Kitchen
*****
Basement
Bath (# pieces 1-6)
*****
Bedroom
*****
Recreational, Games room
*****
Main level
Ensuite (# pieces 2-6)
*****
Bedroom
*****
Primary Bedroom
*****
Bath (# pieces 1-6)
*****
Living room
*****
Dining room
*****
Kitchen
*****
Basement
Bath (# pieces 1-6)
*****
Bedroom
*****
Recreational, Games room
*****
Main level
Ensuite (# pieces 2-6)
*****
Bedroom
*****
Primary Bedroom
*****
Bath (# pieces 1-6)
*****
Living room
*****
Dining room
*****
Kitchen
*****
Basement
Bath (# pieces 1-6)
*****
Bedroom
*****
Recreational, Games room
*****
Main level
Ensuite (# pieces 2-6)
*****
Bedroom
*****
Primary Bedroom
*****
Bath (# pieces 1-6)
*****
Living room
*****
Dining room
*****
Kitchen
*****
Basement
Bath (# pieces 1-6)
*****
Bedroom
*****
Recreational, Games room
*****
Main level
Ensuite (# pieces 2-6)
*****
Bedroom
*****
Primary Bedroom
*****
Bath (# pieces 1-6)
*****
Living room
*****
Dining room
*****
Kitchen
*****
Basement
Bath (# pieces 1-6)
*****
Bedroom
*****
Recreational, Games room
*****
Courtesy of Sutton Group Professional Realty
Book a Showing for this property
Please note that filling out this form you'll be registered and your phone number without the +1 part will be used as a password.
