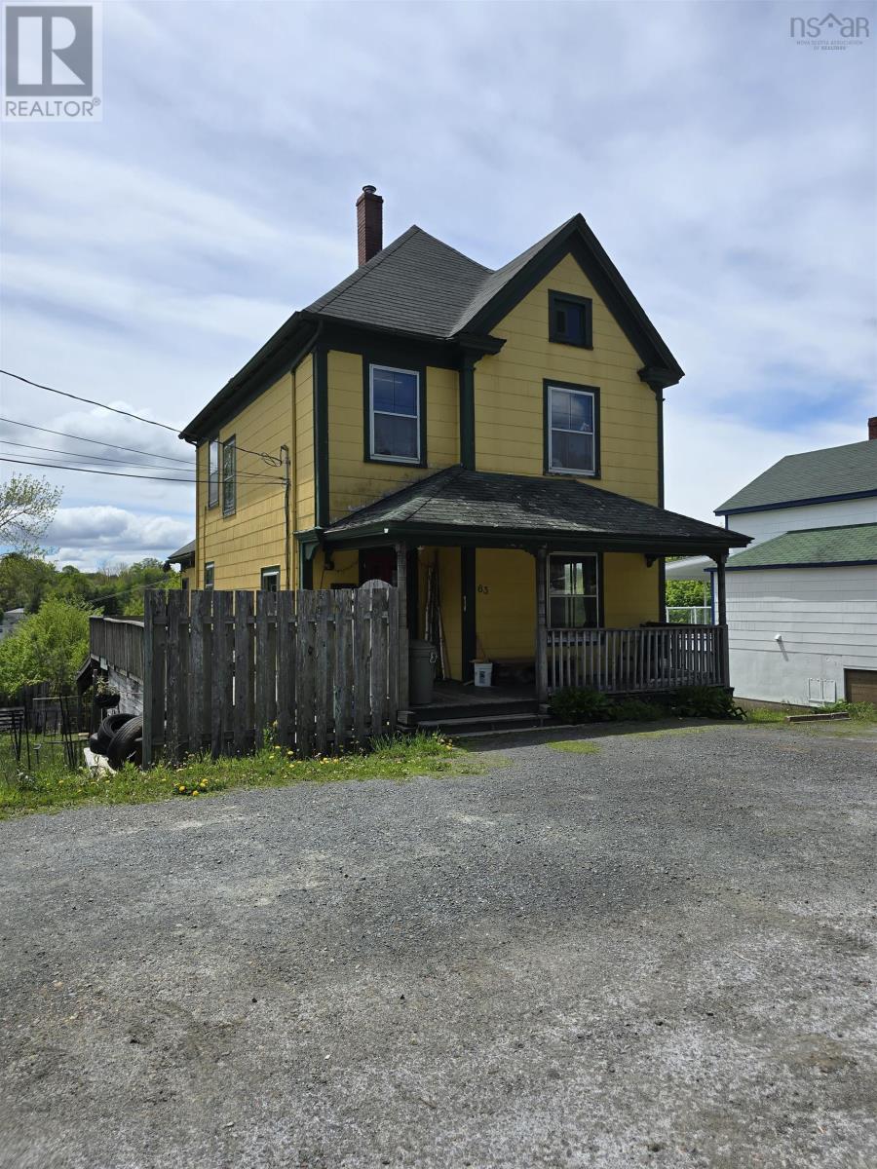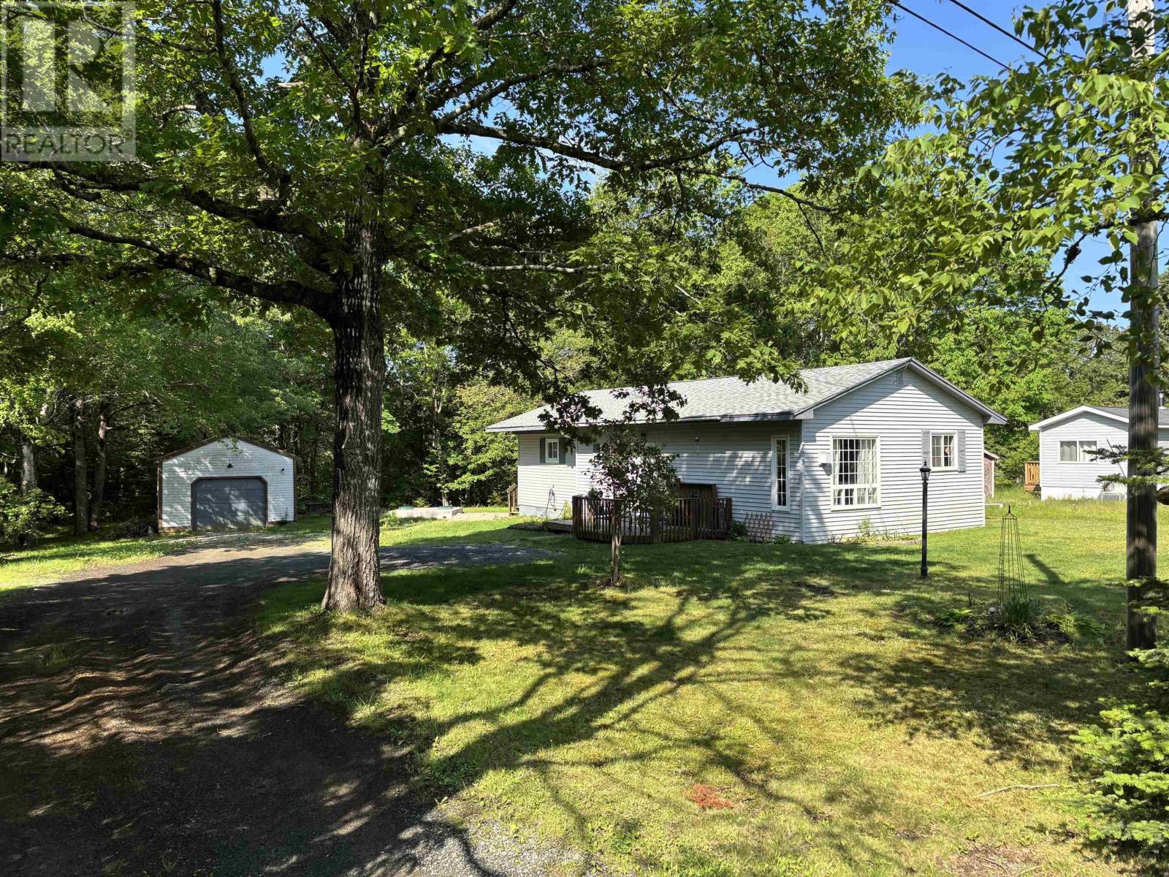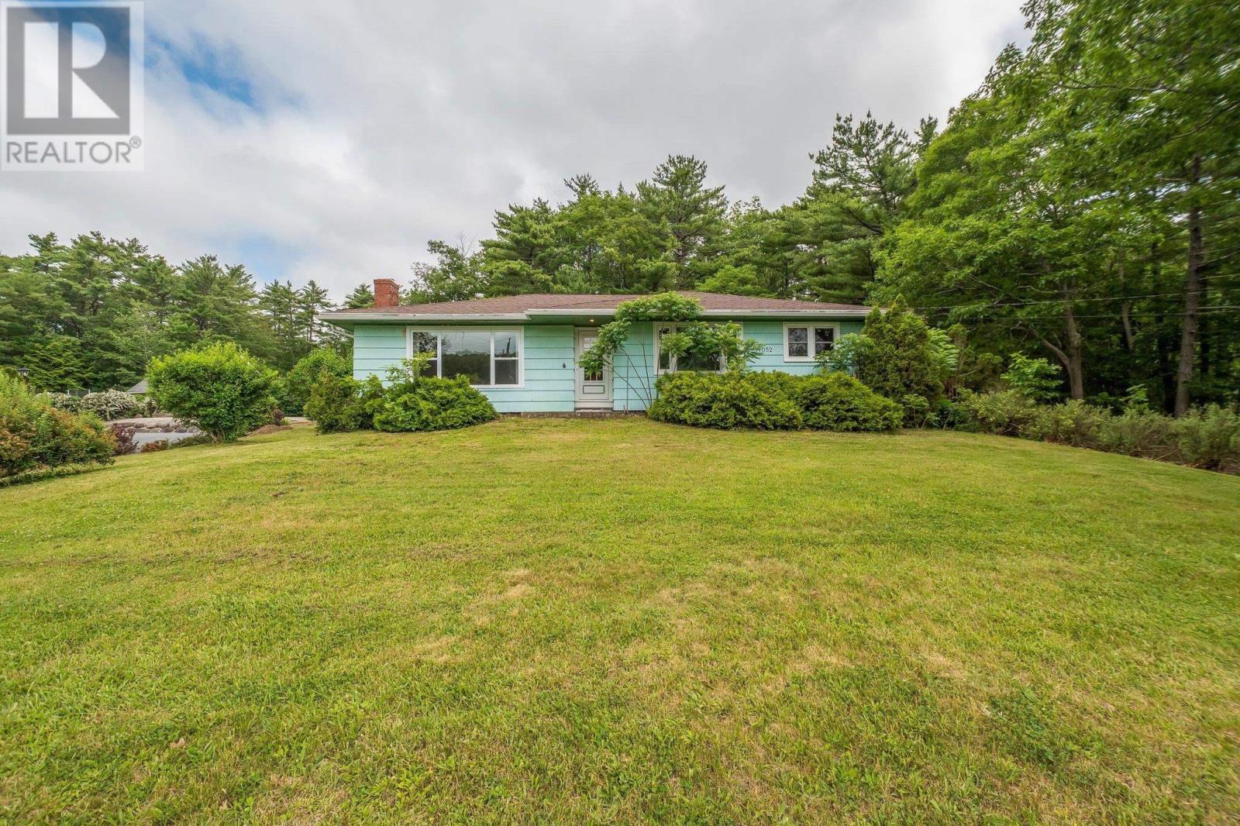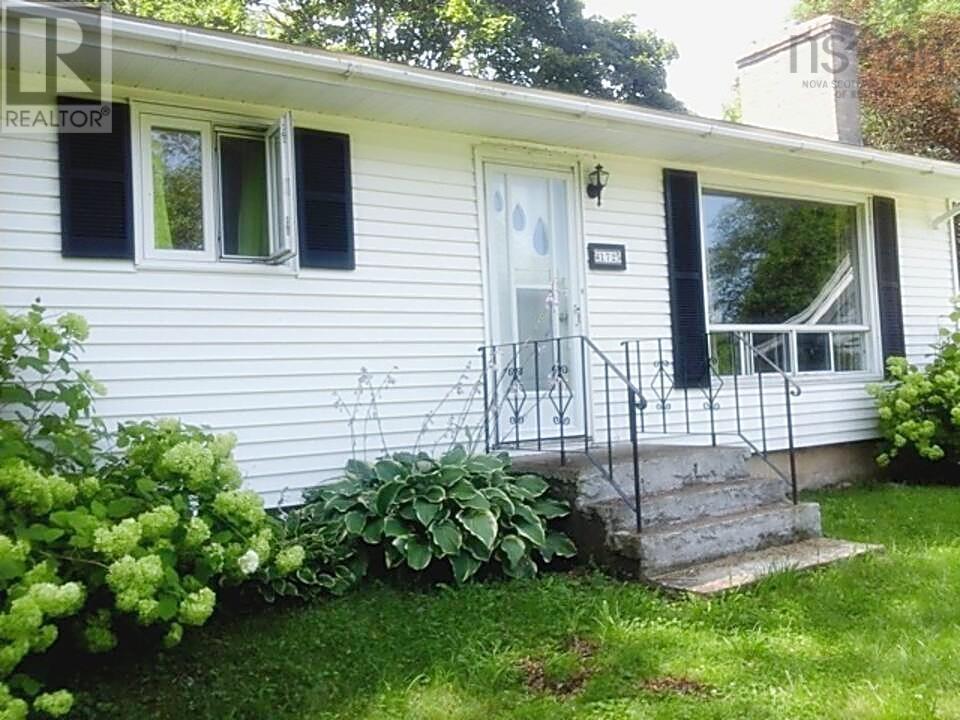Free account required
Unlock the full potential of your property search with a free account! Here's what you'll gain immediate access to:
- Exclusive Access to Every Listing
- Personalized Search Experience
- Favorite Properties at Your Fingertips
- Stay Ahead with Email Alerts
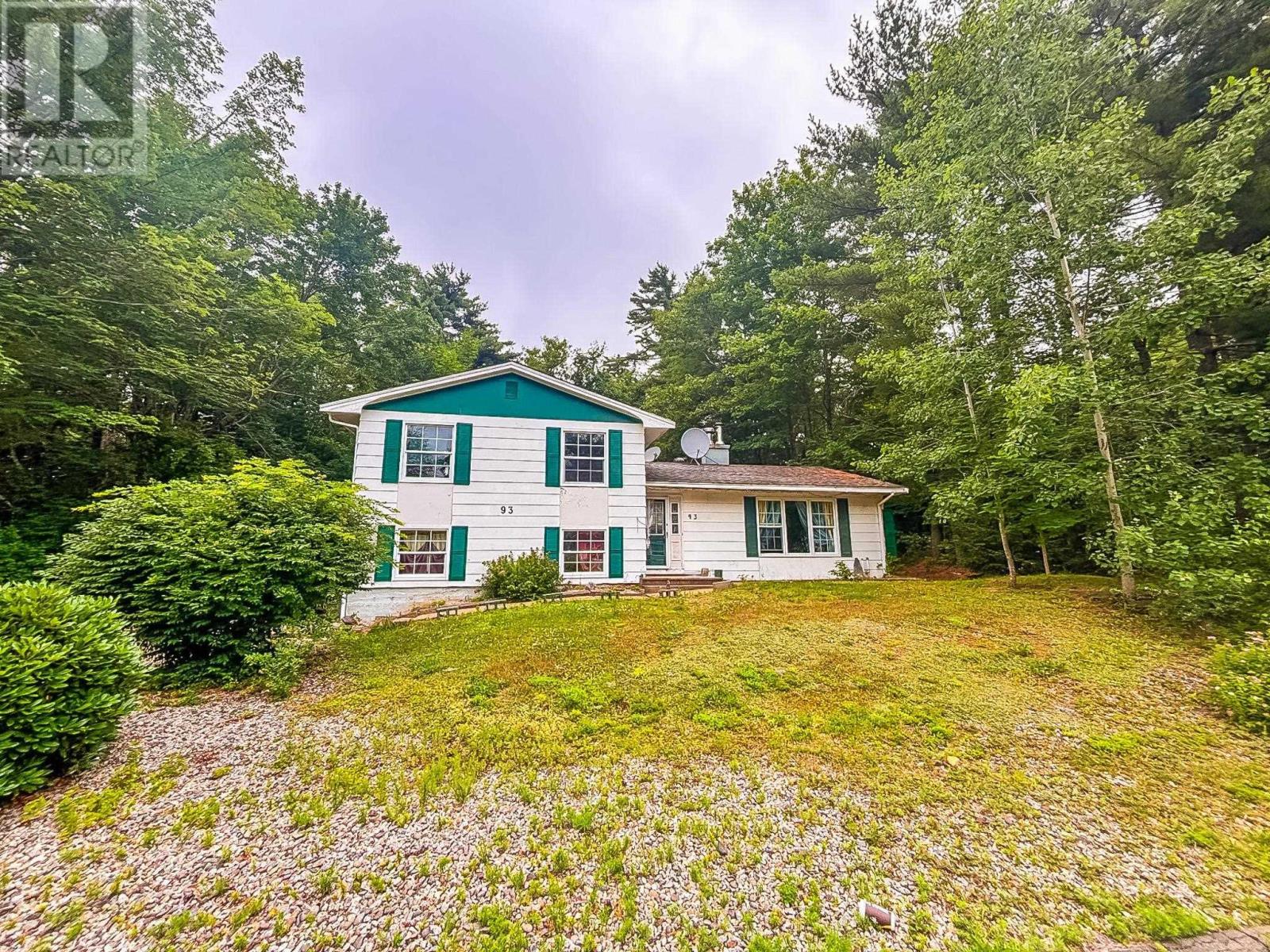

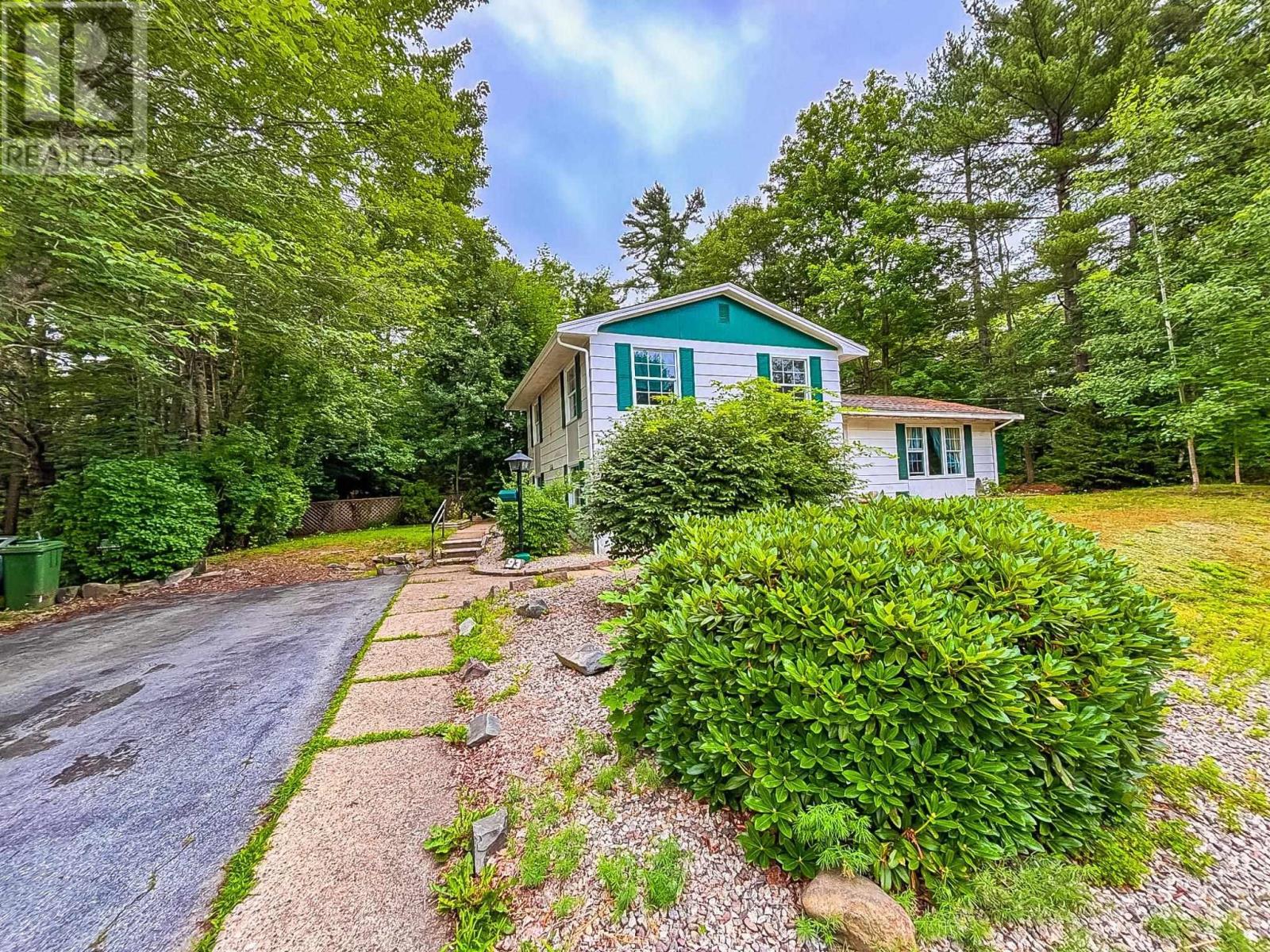

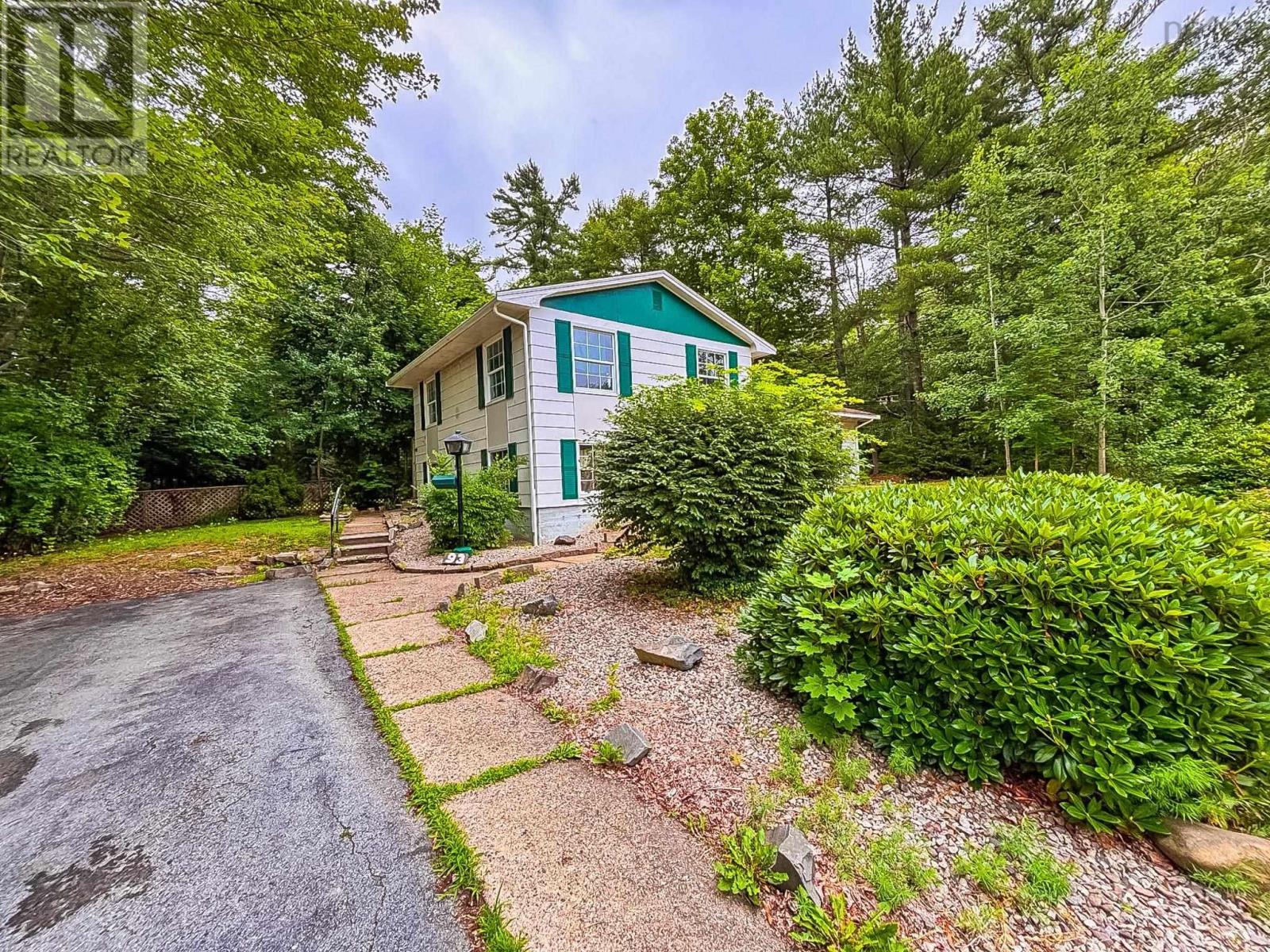
$274,500
93 Parkdale Avenue
Bridgewater, Nova Scotia, Nova Scotia, B4V1L8
MLS® Number: 202508153
Property description
Big Space, Big Potential, Big Opportunity! Roll up your sleeves and bring your visionthis is one of those homes that could truly shine with a little TLC. A massive multi-level floor plan with 1870 sq ft. 3 bedrooms, 1.5 bathrooms, and room to spread out, grow into, or completely reimagine. Think of it as your next project with purpose. Whether youre a savvy investor, first-time buyer with a tool belt, or just someone who knows that a little hard work goes a long wayyoull want to check this one out. Set in a friendly, walkable neighbourhood, youre just steps from the Duck Pond, Garden Park, and Kinsmen Field, with schools, groceries, and everything else you need just a short stroll or drive away. The spacious fenced backyard is perfect for kids, pets, gardens, or that killer outdoor entertaining space youve always dreamed of. The home is being sold as-is, but comes with all major appliances (fridge, stove, dishwasher, washer, and dryer), and the electrical has been upgraded to a 100 amp breaker panela solid start for your reno plans. Is it perfect? No. But is it full of potential? Absolutely. And with this price point, there are untapped possibilities. Come see what your imagination can do. Your fixer-upper adventure starts here.
Building information
Type
*****
Architectural Style
*****
Basement Development
*****
Basement Type
*****
Constructed Date
*****
Construction Style Attachment
*****
Construction Style Split Level
*****
Exterior Finish
*****
Flooring Type
*****
Foundation Type
*****
Half Bath Total
*****
Size Interior
*****
Stories Total
*****
Total Finished Area
*****
Utility Water
*****
Land information
Sewer
*****
Size Irregular
*****
Size Total
*****
Rooms
Main level
Living room
*****
Dining room
*****
Kitchen
*****
Sunroom
*****
Lower level
Ensuite (# pieces 2-6)
*****
Laundry / Bath
*****
Family room
*****
Basement
Utility room
*****
Second level
Bath (# pieces 1-6)
*****
Bedroom
*****
Bedroom
*****
Primary Bedroom
*****
Main level
Living room
*****
Dining room
*****
Kitchen
*****
Sunroom
*****
Lower level
Ensuite (# pieces 2-6)
*****
Laundry / Bath
*****
Family room
*****
Basement
Utility room
*****
Second level
Bath (# pieces 1-6)
*****
Bedroom
*****
Bedroom
*****
Primary Bedroom
*****
Main level
Living room
*****
Dining room
*****
Kitchen
*****
Sunroom
*****
Lower level
Ensuite (# pieces 2-6)
*****
Laundry / Bath
*****
Family room
*****
Basement
Utility room
*****
Second level
Bath (# pieces 1-6)
*****
Bedroom
*****
Bedroom
*****
Primary Bedroom
*****
Main level
Living room
*****
Dining room
*****
Kitchen
*****
Sunroom
*****
Lower level
Ensuite (# pieces 2-6)
*****
Laundry / Bath
*****
Family room
*****
Basement
Utility room
*****
Second level
Bath (# pieces 1-6)
*****
Bedroom
*****
Bedroom
*****
Primary Bedroom
*****
Courtesy of EXIT Realty Inter Lake
Book a Showing for this property
Please note that filling out this form you'll be registered and your phone number without the +1 part will be used as a password.
