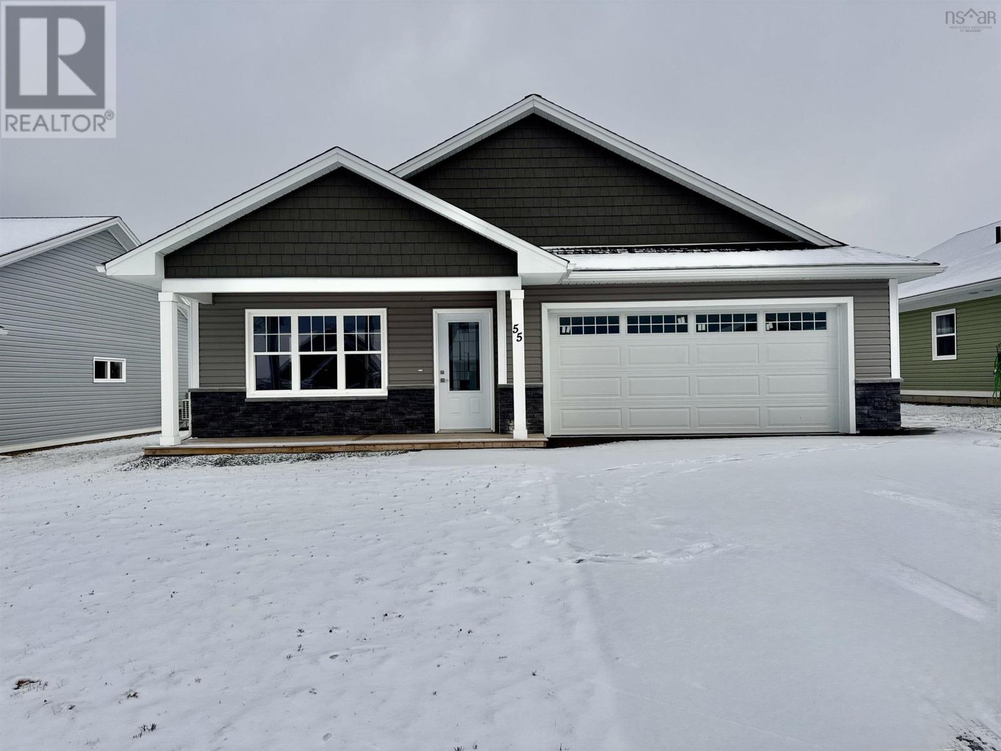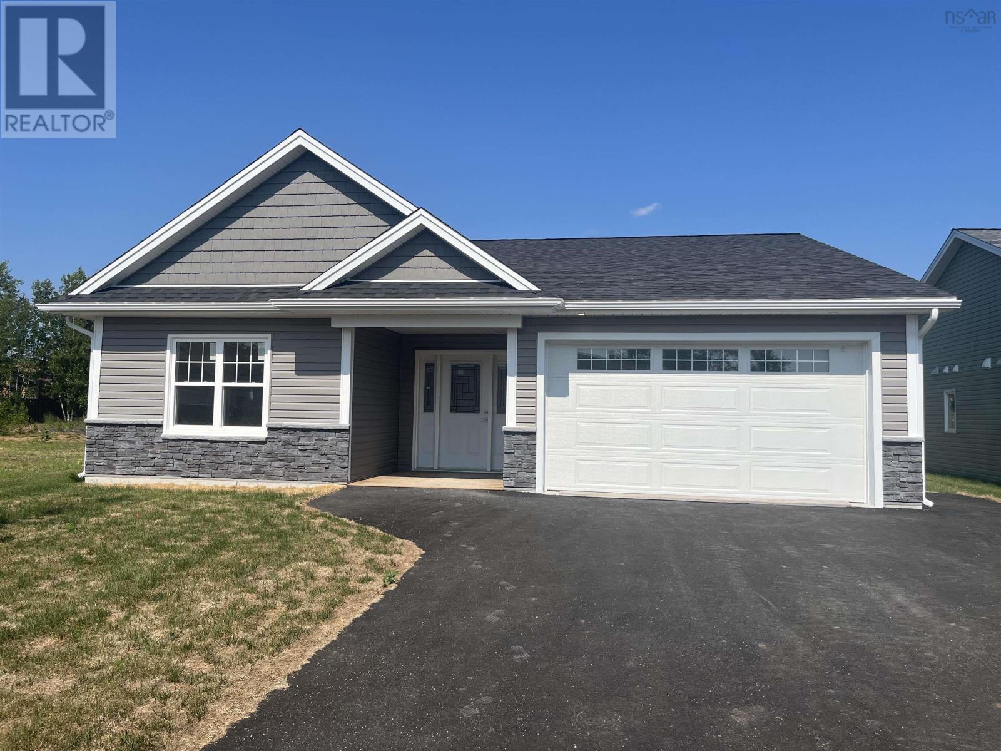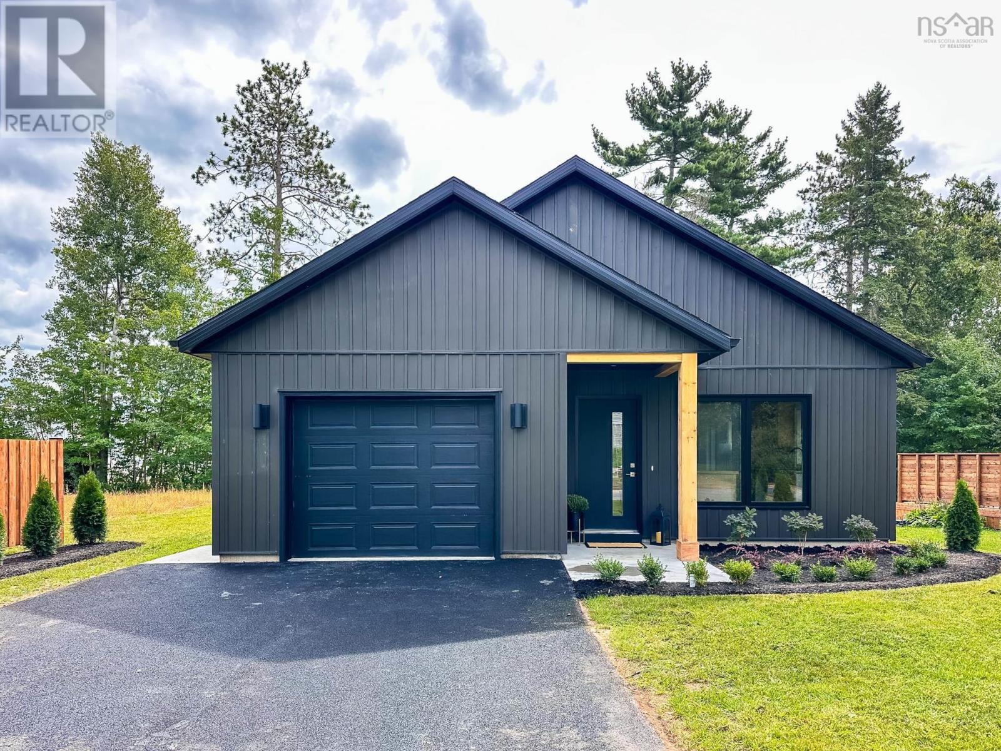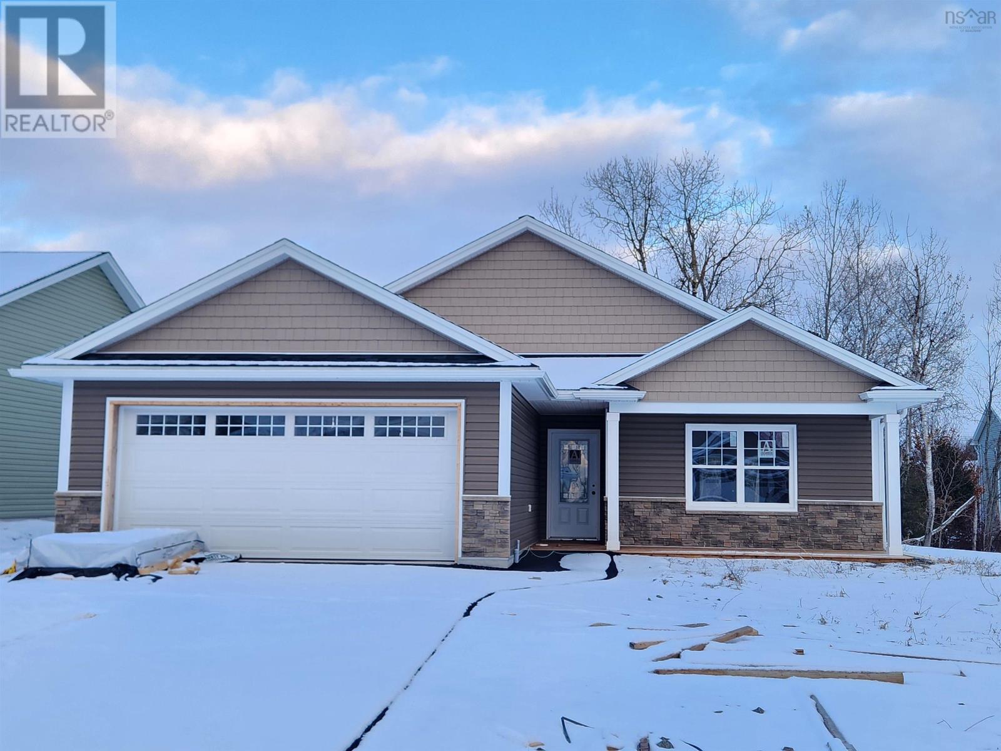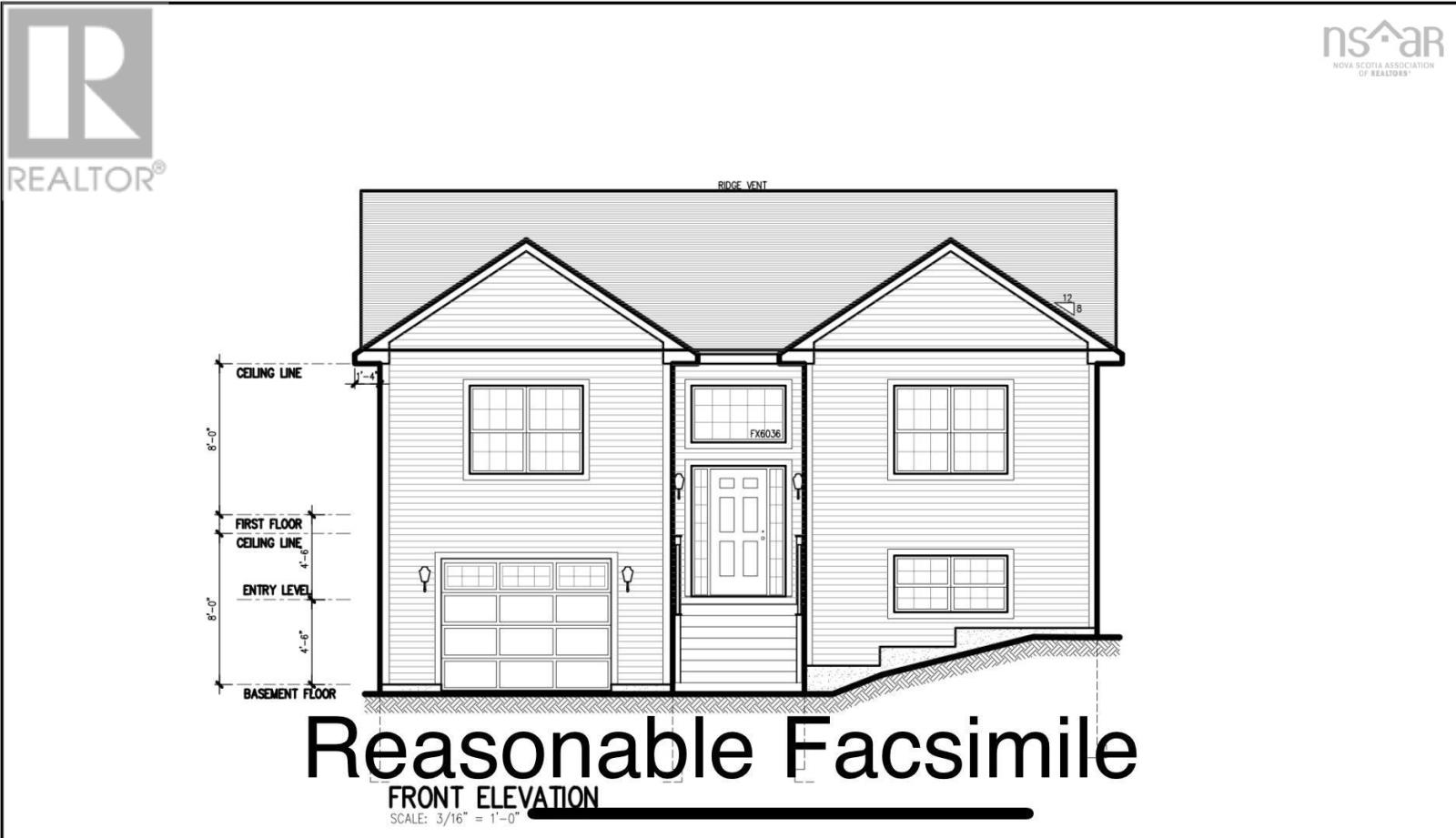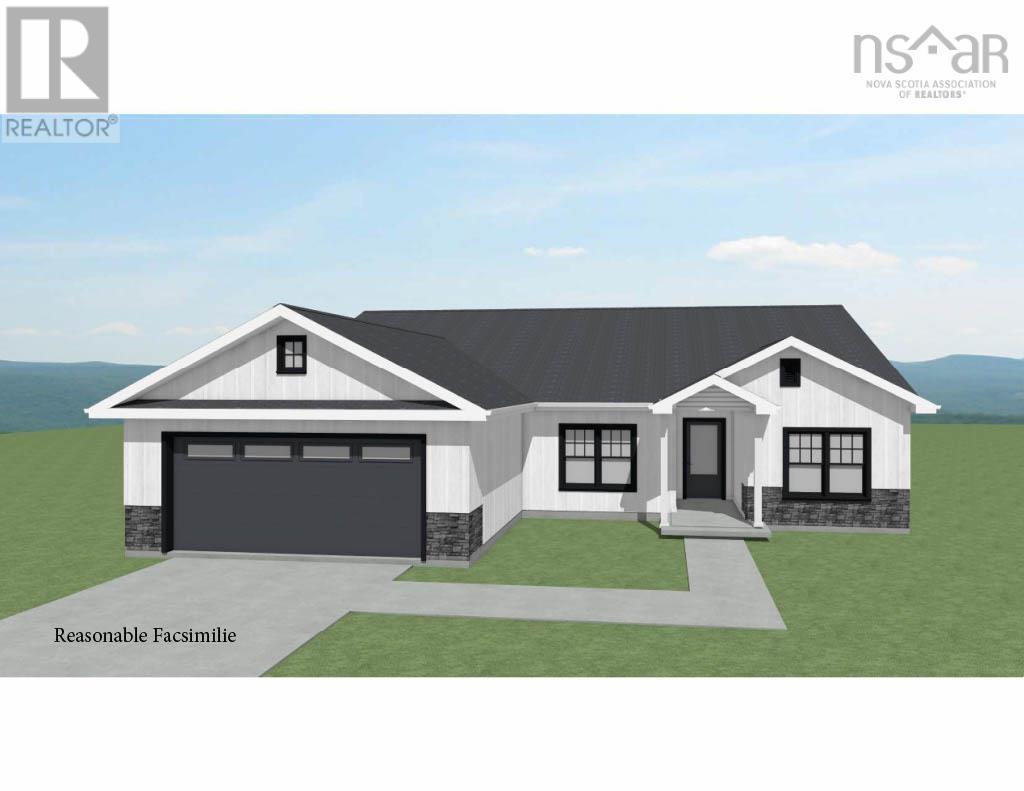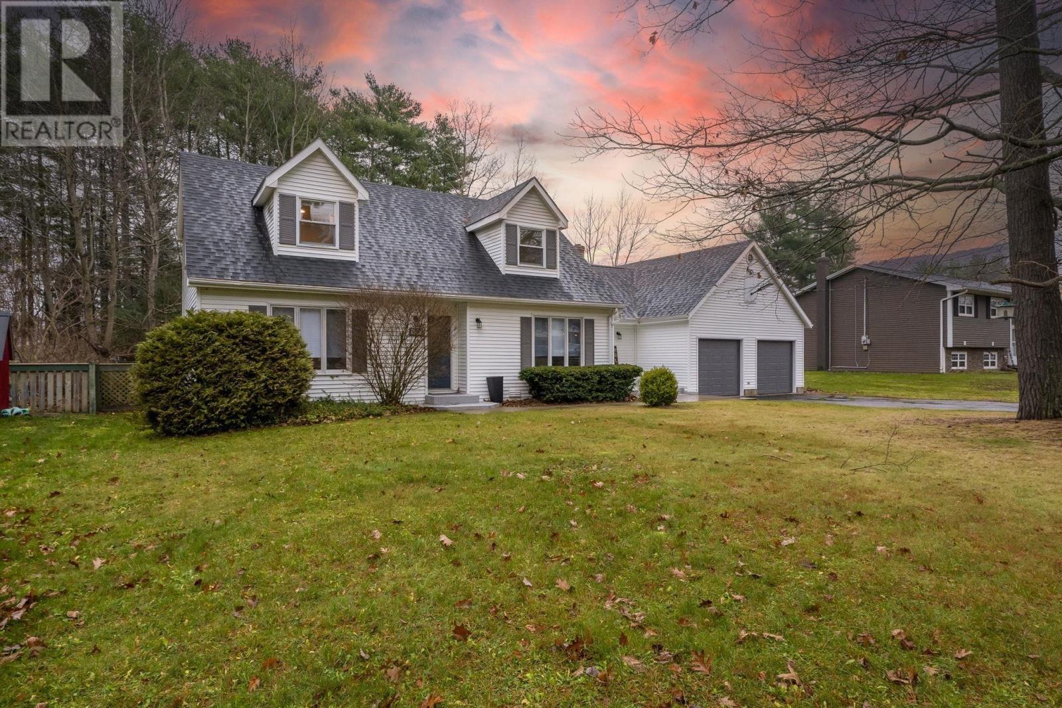Free account required
Unlock the full potential of your property search with a free account! Here's what you'll gain immediate access to:
- Exclusive Access to Every Listing
- Personalized Search Experience
- Favorite Properties at Your Fingertips
- Stay Ahead with Email Alerts
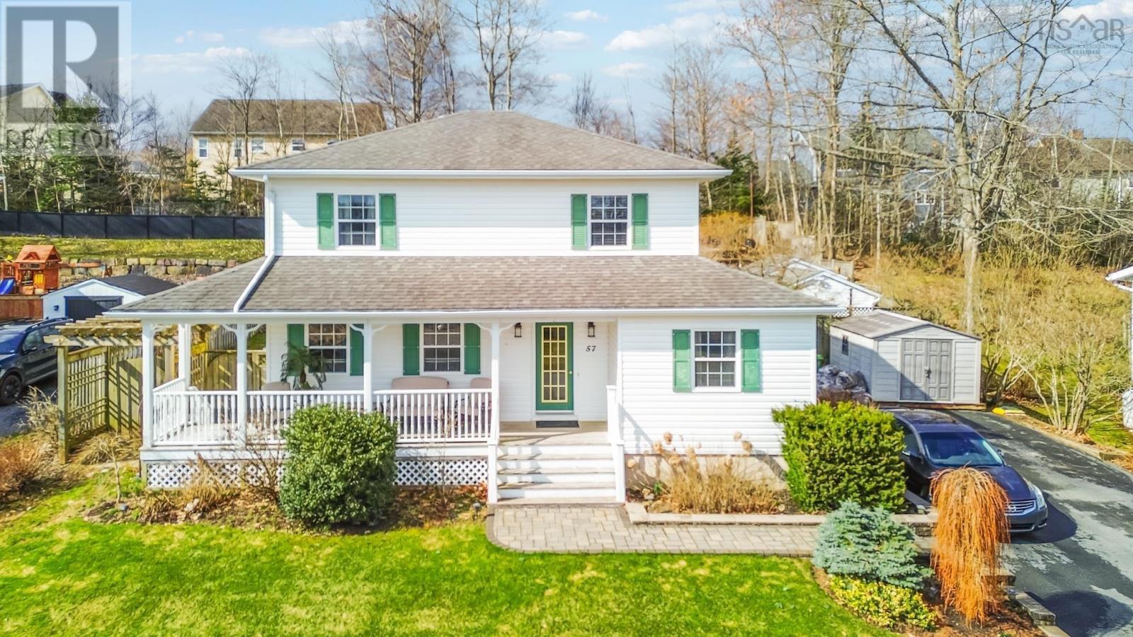
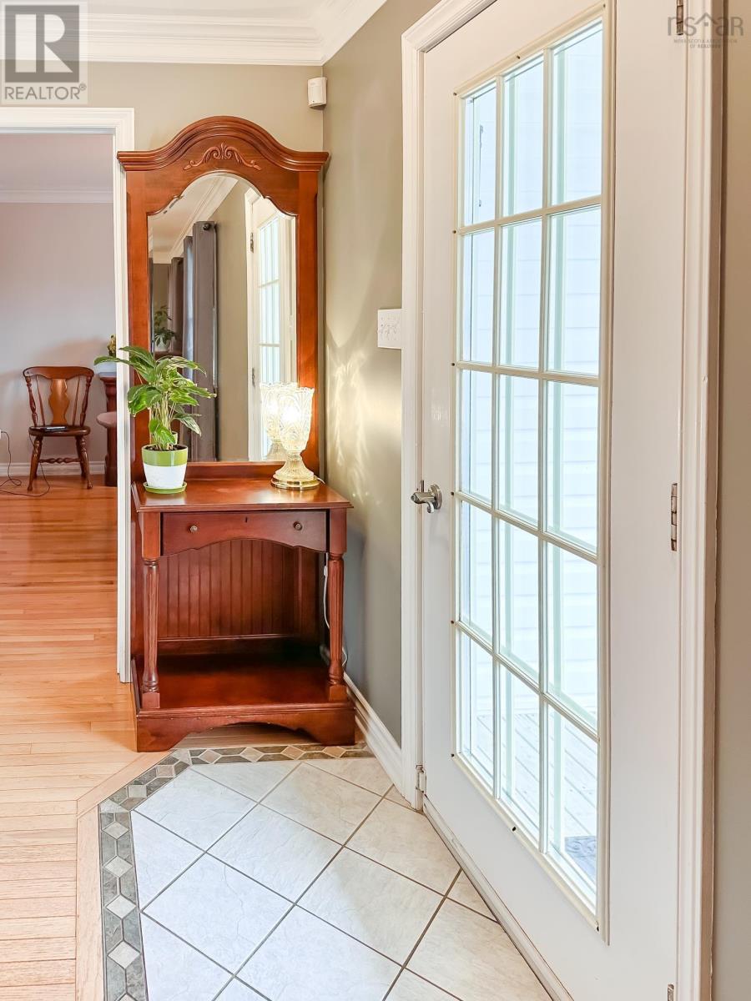
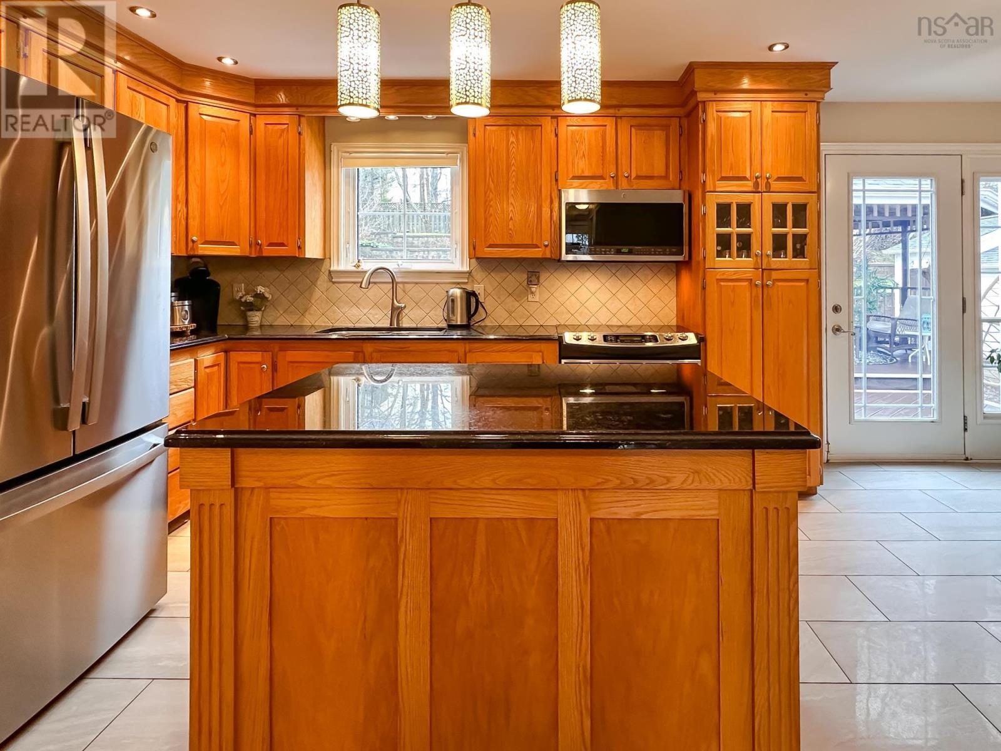
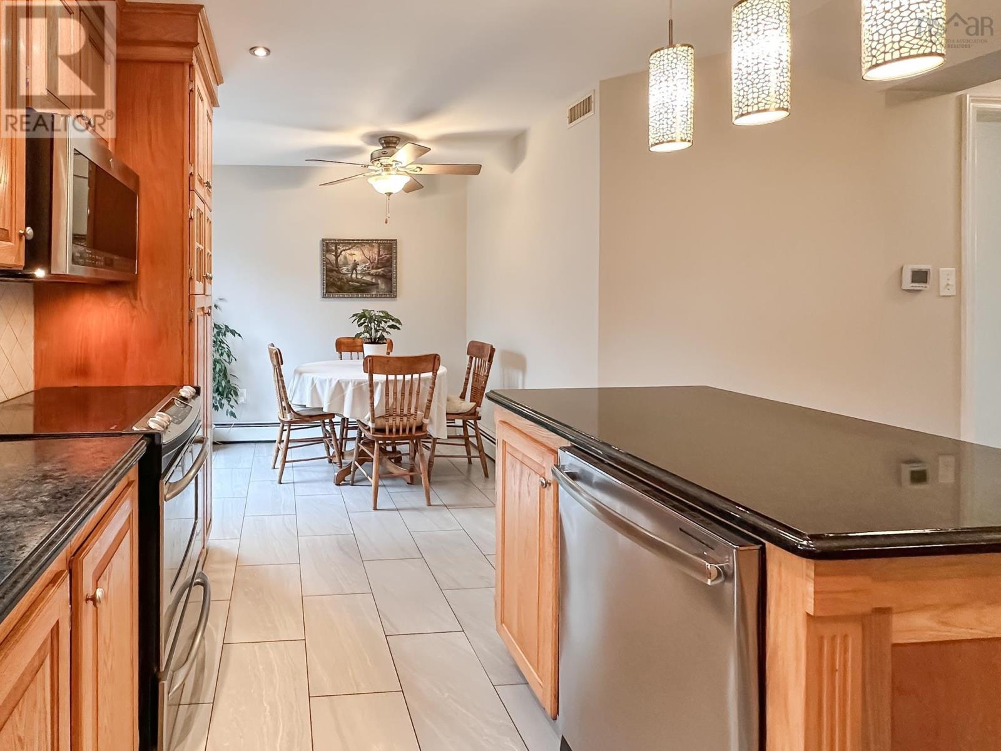
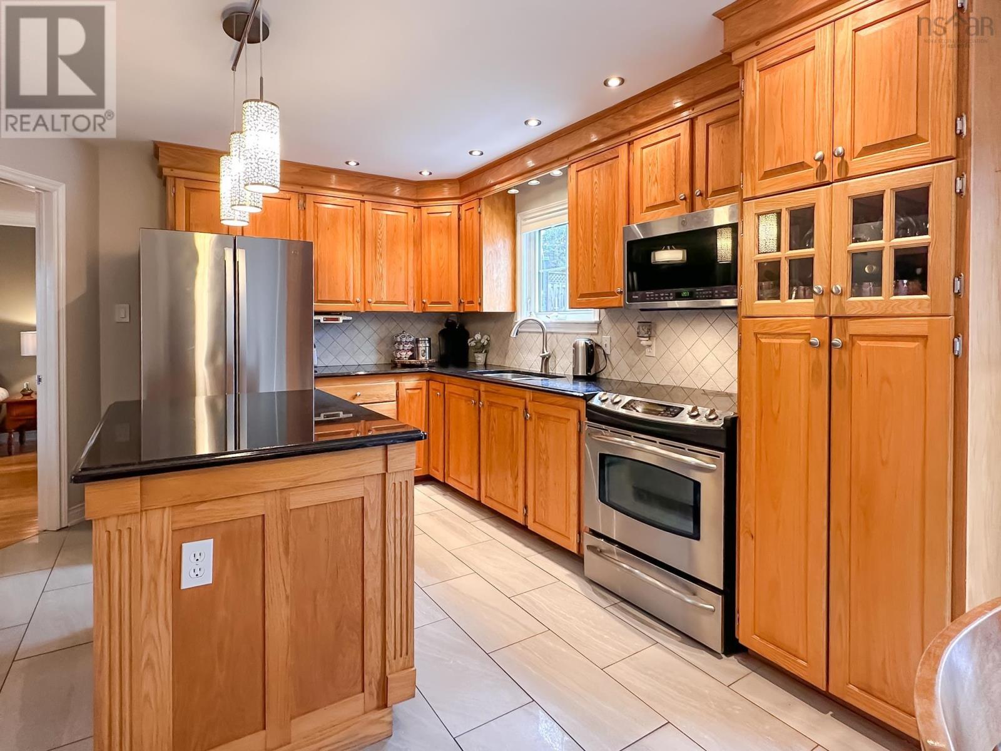
$575,000
57 Alicia Boulevard
Kentville, Nova Scotia, Nova Scotia, B4N4Y7
MLS® Number: 202508109
Property description
Nestled in a sought-after Kentville subdivision just minutes from town amenities and within walking distance to schools and scenic recreation trails, this meticulously maintained two-story home showcases true pride of ownership. The main floor offers a spacious eat-in kitchen, a formal dining room, a large living room, and a convenient 2-piece bath. Upstairs, the primary suite features a 3-piece ensuite and ample closet space, complemented by two additional well-sized bedrooms and a 4-piece bath. The finished walk-out lower level includes a cozy media/family room, an office, a craft room, and generous storage in the utility/laundry area. Energy-efficient ductless heat pumps provide comfortable heating and cooling throughout the year. Outside, enjoy a beautifully landscaped and fully fenced backyard oasis complete with composite decking, tiered stone gardens, a charming gazebo, solar lighting, and thoughtfully designed exterior storage, including a dedicated generator shed. A paved double driveway and welcoming covered front verandah complete this impressive property.
Building information
Type
*****
Appliances
*****
Basement Development
*****
Basement Features
*****
Basement Type
*****
Constructed Date
*****
Construction Style Attachment
*****
Cooling Type
*****
Exterior Finish
*****
Flooring Type
*****
Foundation Type
*****
Half Bath Total
*****
Size Interior
*****
Stories Total
*****
Total Finished Area
*****
Utility Water
*****
Land information
Amenities
*****
Landscape Features
*****
Sewer
*****
Size Irregular
*****
Size Total
*****
Rooms
Main level
Foyer
*****
Bath (# pieces 1-6)
*****
Living room
*****
Dining room
*****
Kitchen
*****
Basement
Utility room
*****
Laundry room
*****
Den
*****
Other
*****
Family room
*****
Second level
Bath (# pieces 1-6)
*****
Ensuite (# pieces 2-6)
*****
Primary Bedroom
*****
Bedroom
*****
Bedroom
*****
Main level
Foyer
*****
Bath (# pieces 1-6)
*****
Living room
*****
Dining room
*****
Kitchen
*****
Basement
Utility room
*****
Laundry room
*****
Den
*****
Other
*****
Family room
*****
Second level
Bath (# pieces 1-6)
*****
Ensuite (# pieces 2-6)
*****
Primary Bedroom
*****
Bedroom
*****
Bedroom
*****
Main level
Foyer
*****
Bath (# pieces 1-6)
*****
Living room
*****
Dining room
*****
Kitchen
*****
Basement
Utility room
*****
Laundry room
*****
Den
*****
Other
*****
Family room
*****
Second level
Bath (# pieces 1-6)
*****
Ensuite (# pieces 2-6)
*****
Primary Bedroom
*****
Bedroom
*****
Bedroom
*****
Main level
Foyer
*****
Bath (# pieces 1-6)
*****
Living room
*****
Dining room
*****
Kitchen
*****
Courtesy of Exit Realty Town & Country
Book a Showing for this property
Please note that filling out this form you'll be registered and your phone number without the +1 part will be used as a password.
