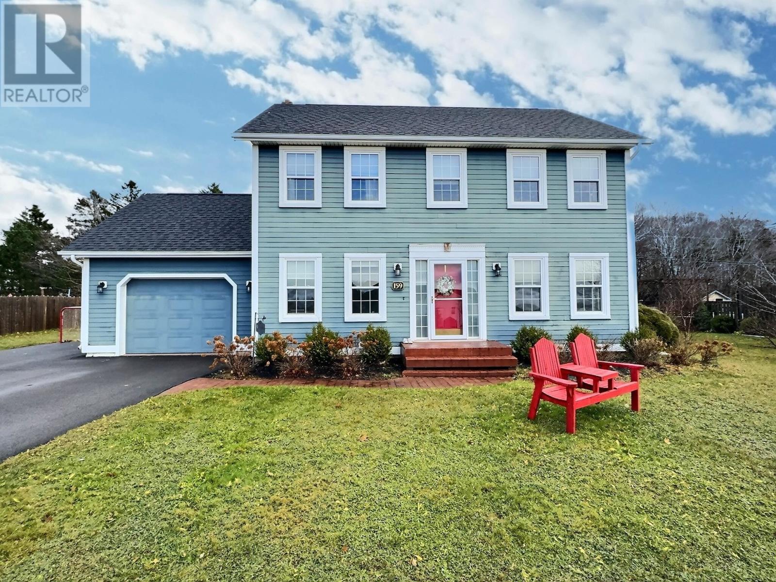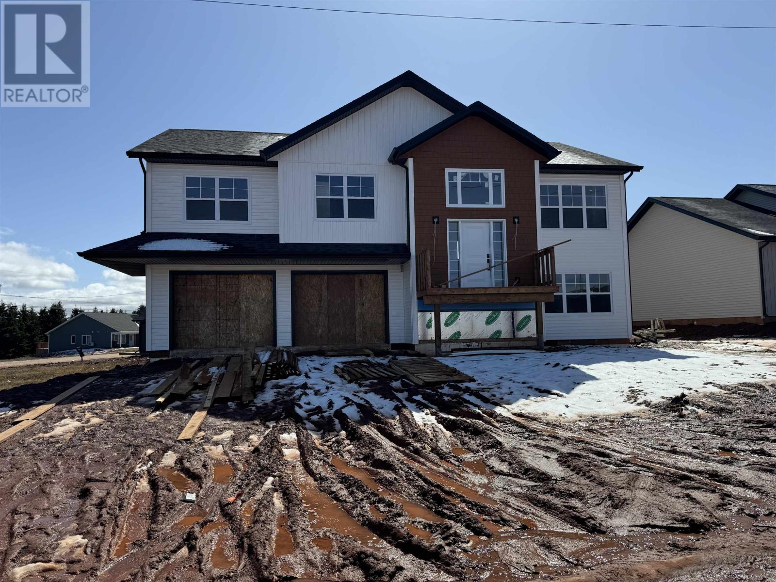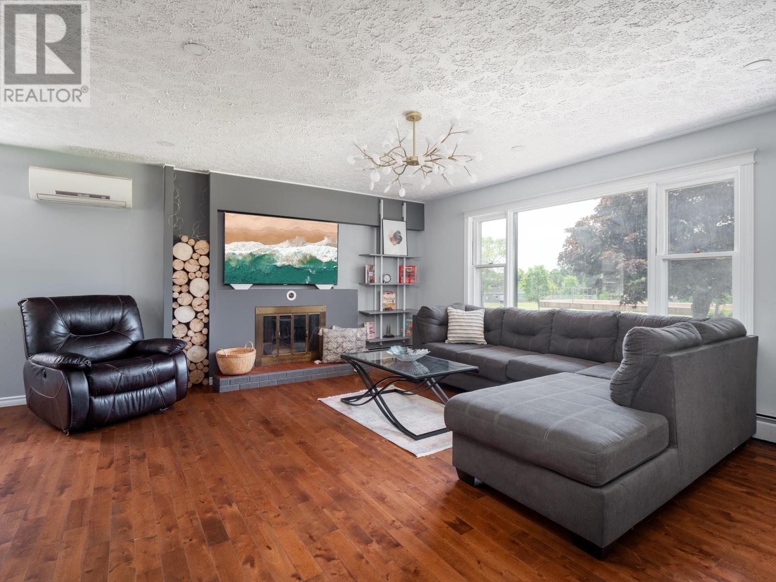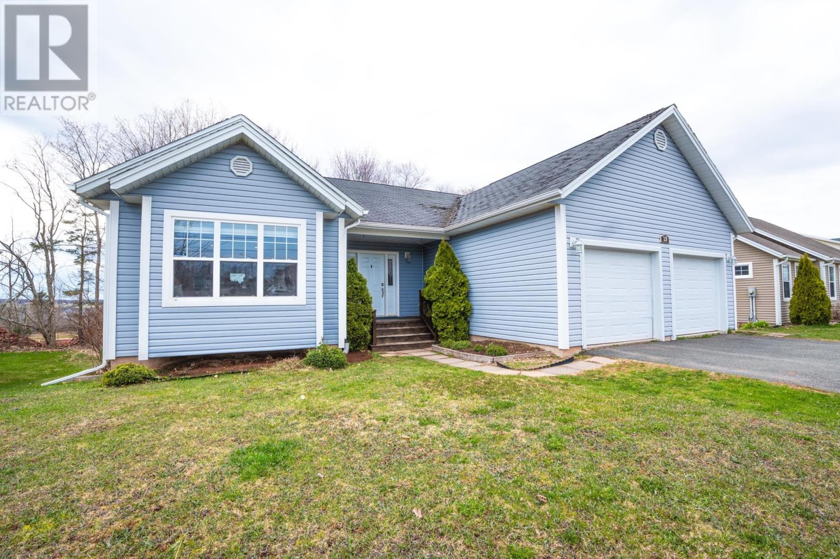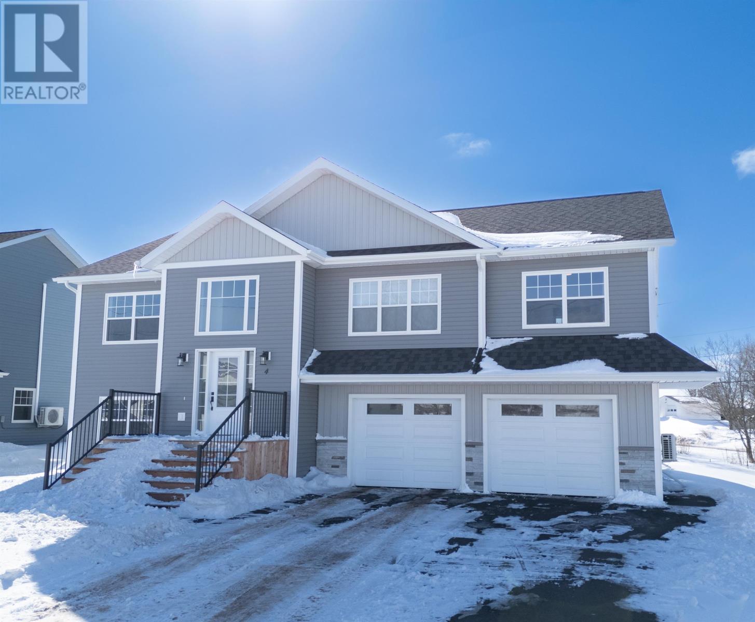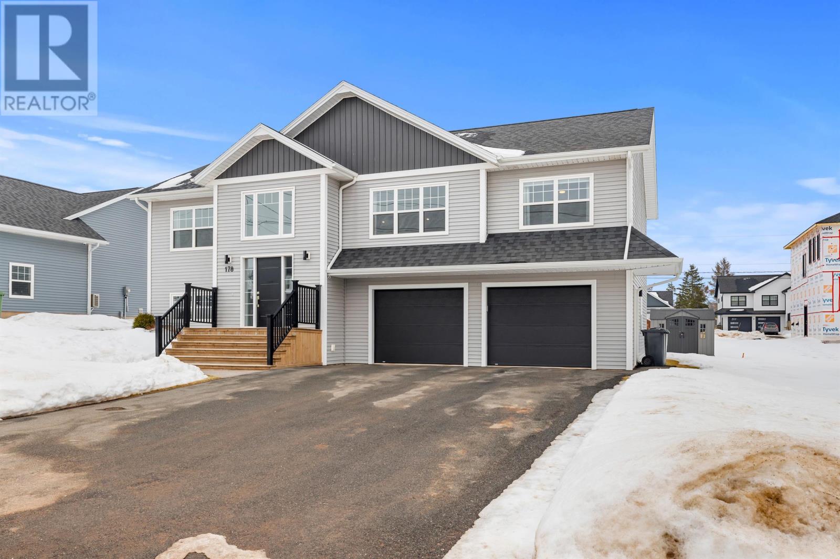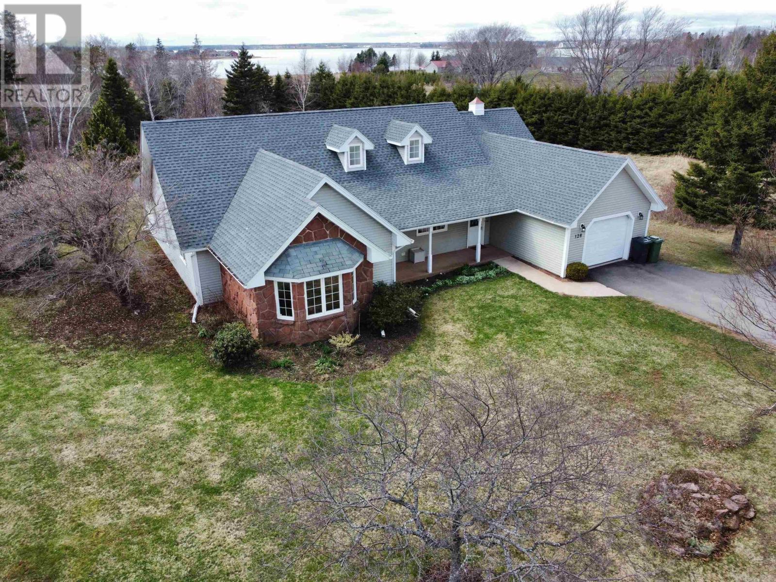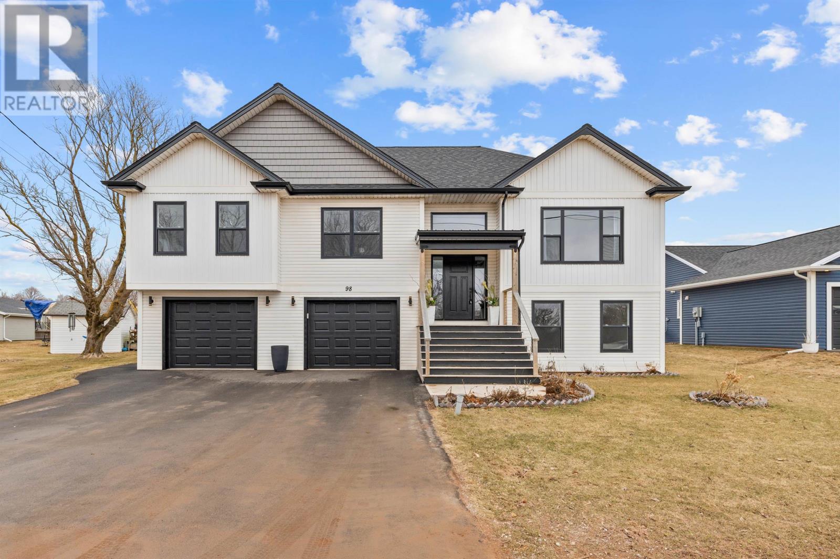Free account required
Unlock the full potential of your property search with a free account! Here's what you'll gain immediate access to:
- Exclusive Access to Every Listing
- Personalized Search Experience
- Favorite Properties at Your Fingertips
- Stay Ahead with Email Alerts
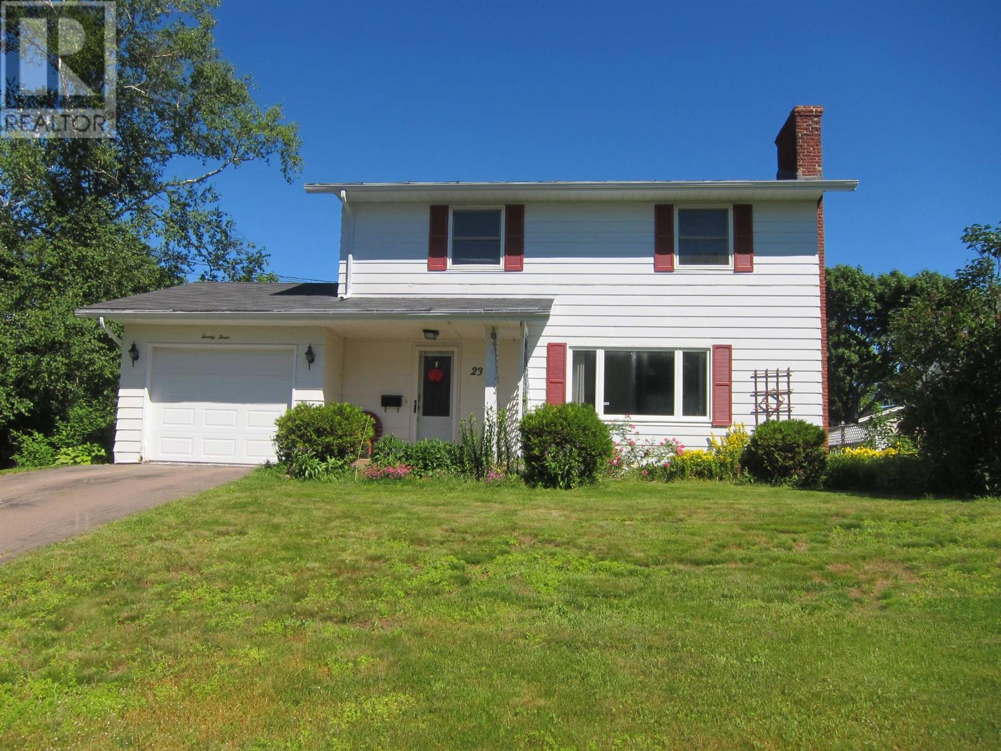
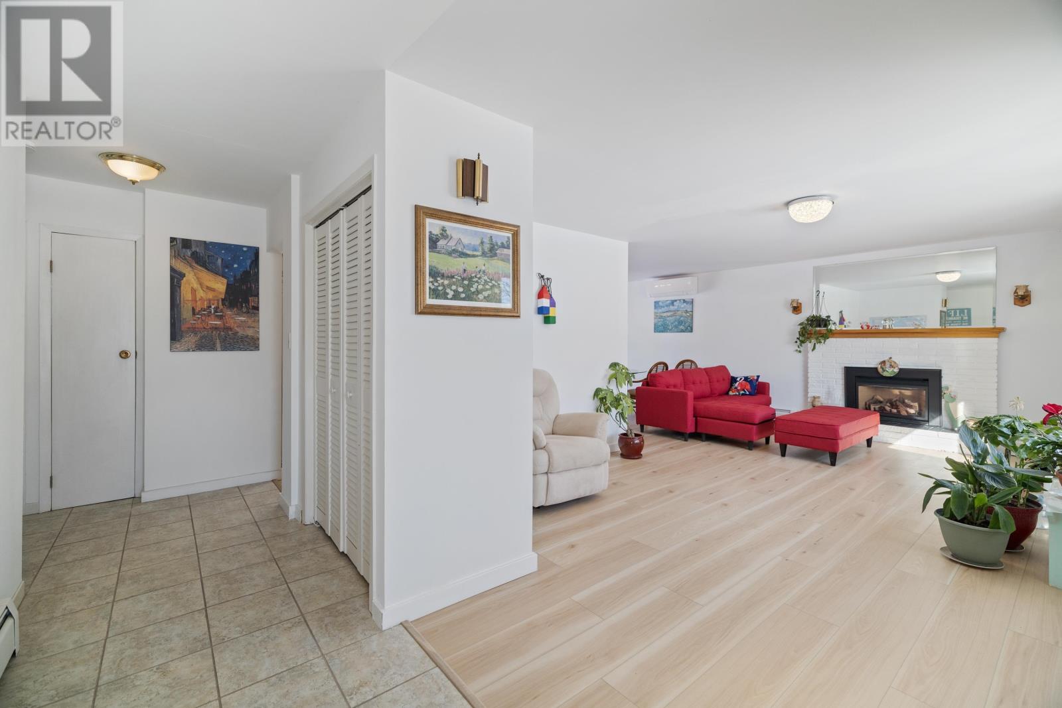
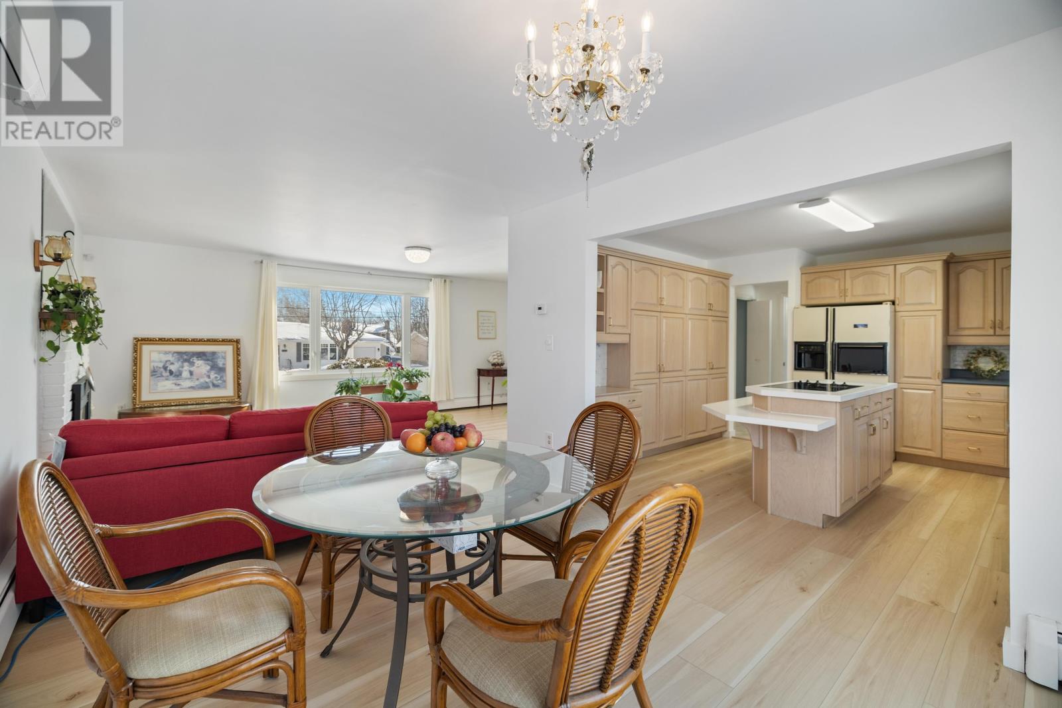
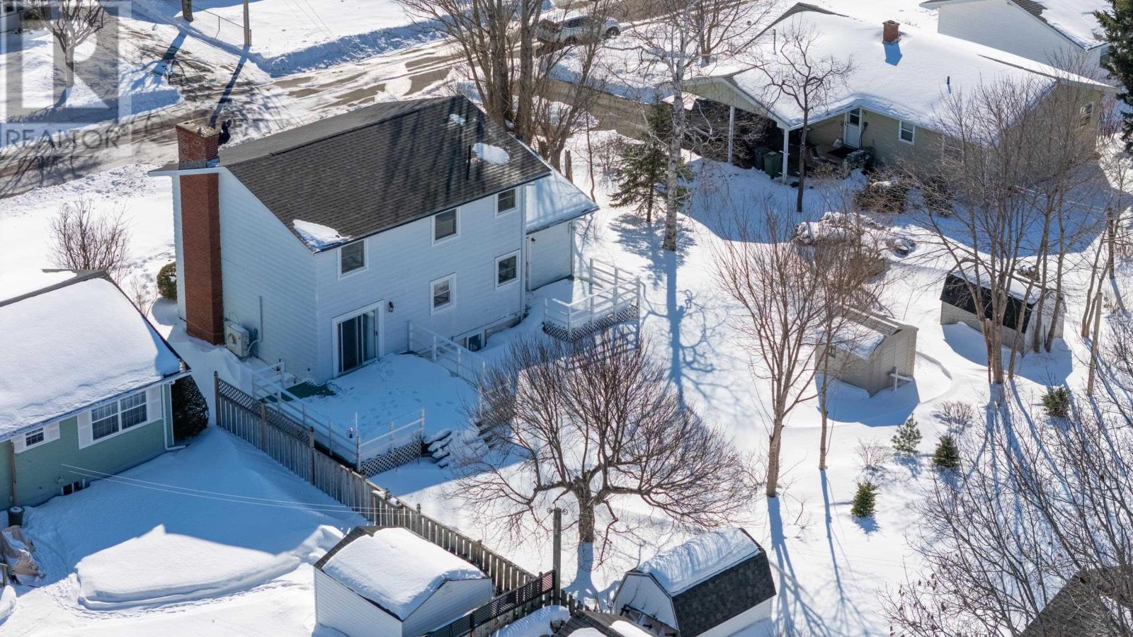
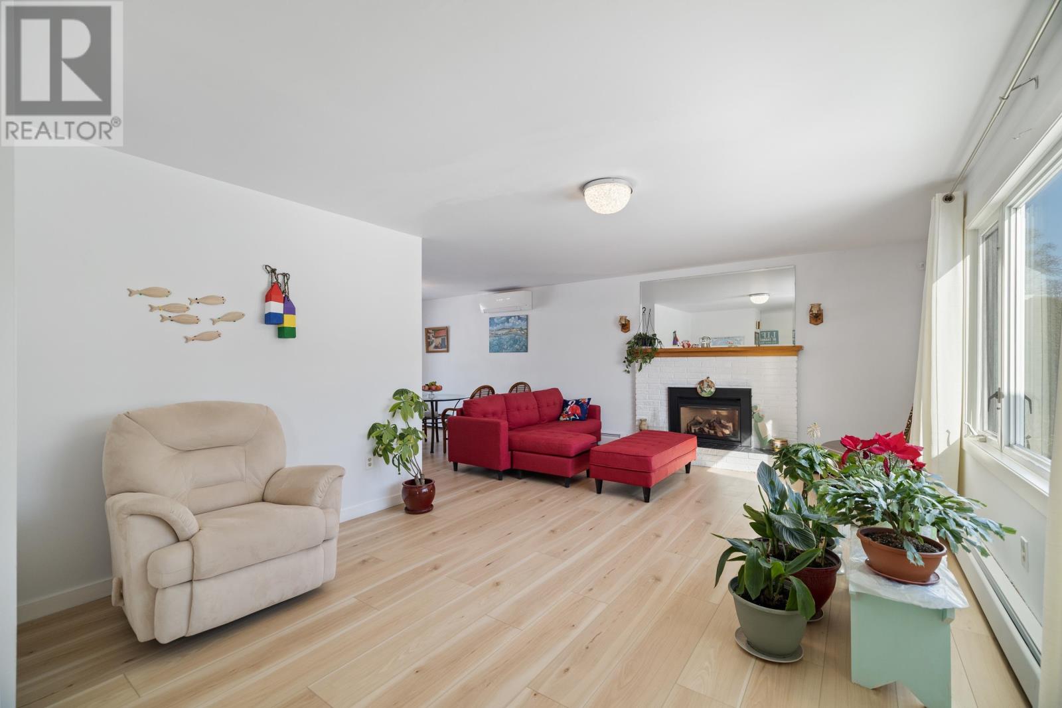
$619,000
23 Woodbine St
Charlottetown, Prince Edward Island, Prince Edward Island, C1A2X8
MLS® Number: 202508013
Property description
There is only 2 long term ownership in the lovely property so far. Who would be the third proud owner? Welcome to this well maintained and bright 4 bedroom, 4 bath home, perfectly situated on a south facing lot, along a friendly and peaceful street, within walking distance to all level Colonel Gray family schools, water front park and shopping center, closing to UPEI as well. The existed second separate driveway is very useful for the future development. Step inside you will find a sunny, inviting atmosphere throughout. The main floor boasts a generous living room featuring a cozy propane fireplace ? ideal for relaxed family gatherings. The spacious kitchen is a chef?s delight with its large island and elegant double level quartz countertops, seamlessly flowing into the bright dining room with beautiful view of the front and back yard. You'll also appreciate the convenience of a dedicated laundry room and an attached single garage. The garage is heated and is used as an indoor gym. Upstairs, three generously sized bedrooms and two full baths, offering comfortable living for the whole family. One of these bedrooms is being used as an office. The west exposure window on the second level stairs entry not only makes the hall very bright, but also provides gorgeous sunset view. The lower level has been customer finished, provides more space, featuring a versatile recreation room, a large bedroom with spacious walk in closet, a full bath, a child's playroom and a storage room? perfect for a growing family. 2 decks facing the backyard, one is from the the dinning room and another one is from the laundry room. Rental the basement possible. Flat peaceful backyard features a brand new 8x10 shed, double wide garden concrete walk path, productive apple tree, black berry, many perennial flowers and organic vegetables. This property offers a superb blend of modern amenities, thoughtful design, and a sought-after location. All measurements approximate. Listing agent is the seller.
Building information
Type
*****
Appliances
*****
Constructed Date
*****
Construction Style Attachment
*****
Exterior Finish
*****
Flooring Type
*****
Foundation Type
*****
Half Bath Total
*****
Heating Fuel
*****
Heating Type
*****
Stories Total
*****
Total Finished Area
*****
Utility Water
*****
Land information
Sewer
*****
Size Irregular
*****
Size Total
*****
Rooms
Main level
Laundry room
*****
Kitchen
*****
Dining room
*****
Living room
*****
Basement
Recreational, Games room
*****
Main level
Laundry room
*****
Kitchen
*****
Dining room
*****
Living room
*****
Basement
Recreational, Games room
*****
Main level
Laundry room
*****
Kitchen
*****
Dining room
*****
Living room
*****
Basement
Recreational, Games room
*****
Main level
Laundry room
*****
Kitchen
*****
Dining room
*****
Living room
*****
Basement
Recreational, Games room
*****
Main level
Laundry room
*****
Kitchen
*****
Dining room
*****
Living room
*****
Basement
Recreational, Games room
*****
Main level
Laundry room
*****
Kitchen
*****
Dining room
*****
Living room
*****
Basement
Recreational, Games room
*****
Main level
Laundry room
*****
Kitchen
*****
Dining room
*****
Living room
*****
Basement
Recreational, Games room
*****
Main level
Laundry room
*****
Kitchen
*****
Dining room
*****
Living room
*****
Basement
Recreational, Games room
*****
Main level
Laundry room
*****
Kitchen
*****
Dining room
*****
Living room
*****
Basement
Recreational, Games room
*****
Main level
Laundry room
*****
Kitchen
*****
Dining room
*****
Living room
*****
Basement
Recreational, Games room
*****
Courtesy of ANDALY REALTY
Book a Showing for this property
Please note that filling out this form you'll be registered and your phone number without the +1 part will be used as a password.

