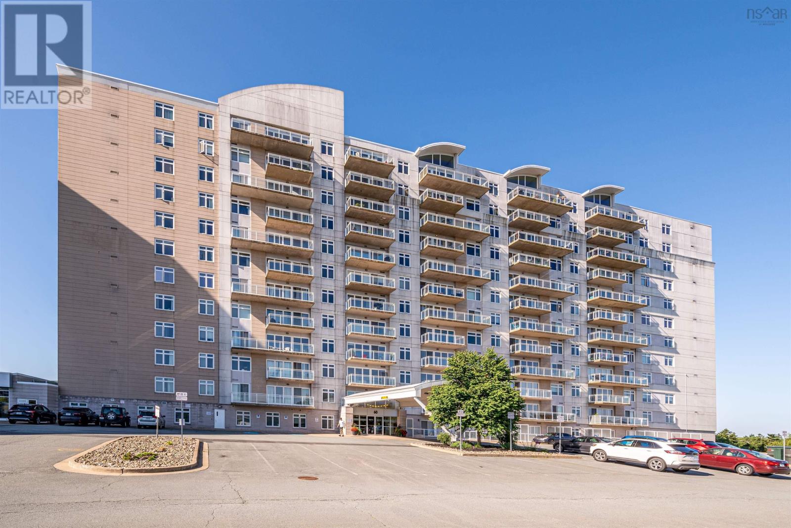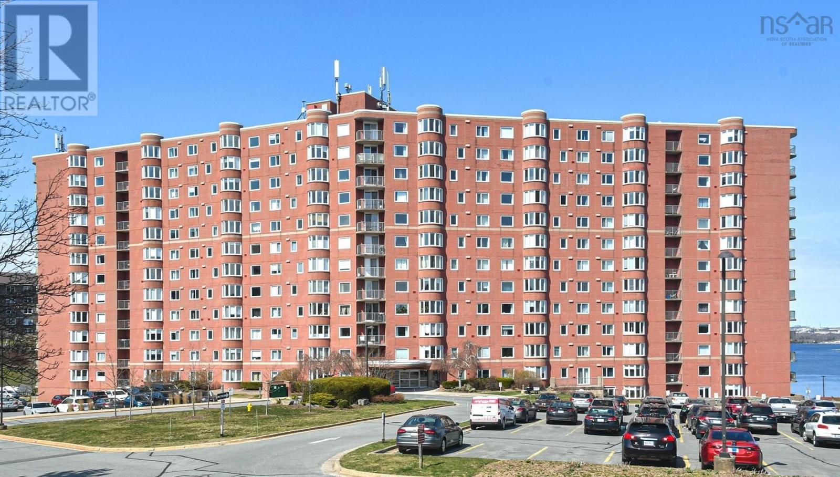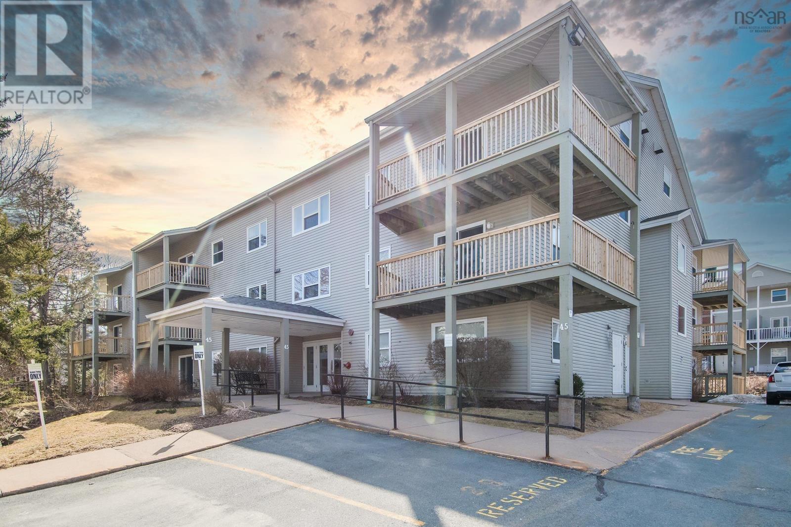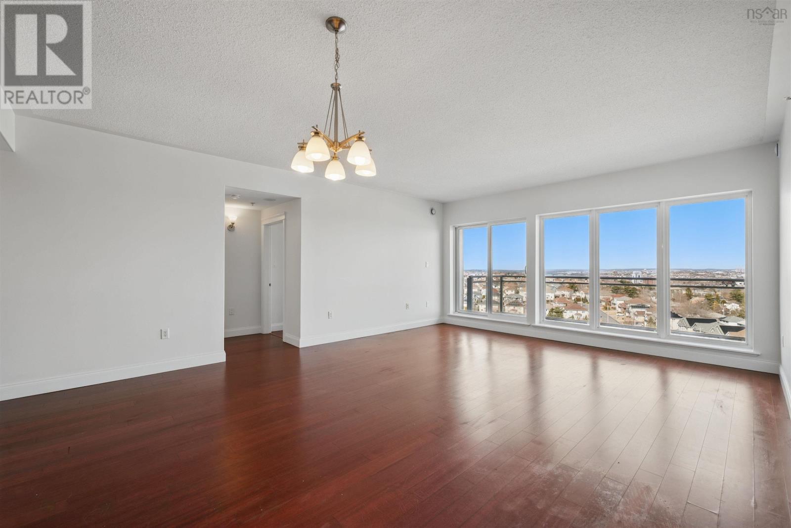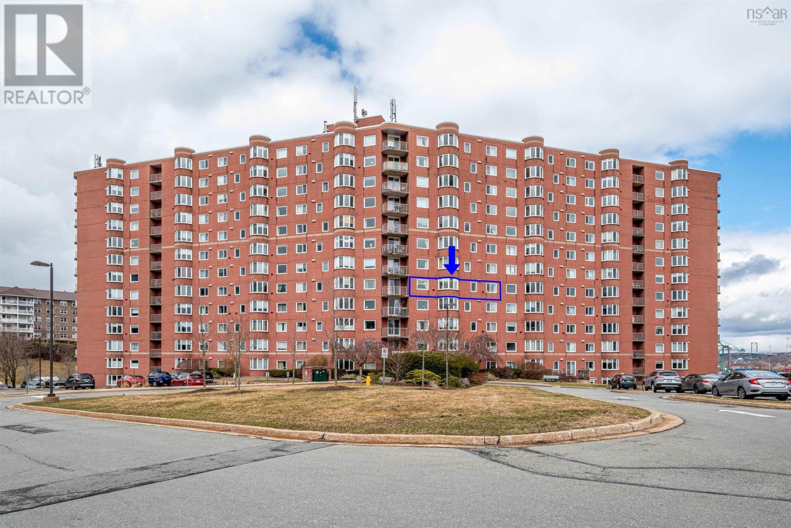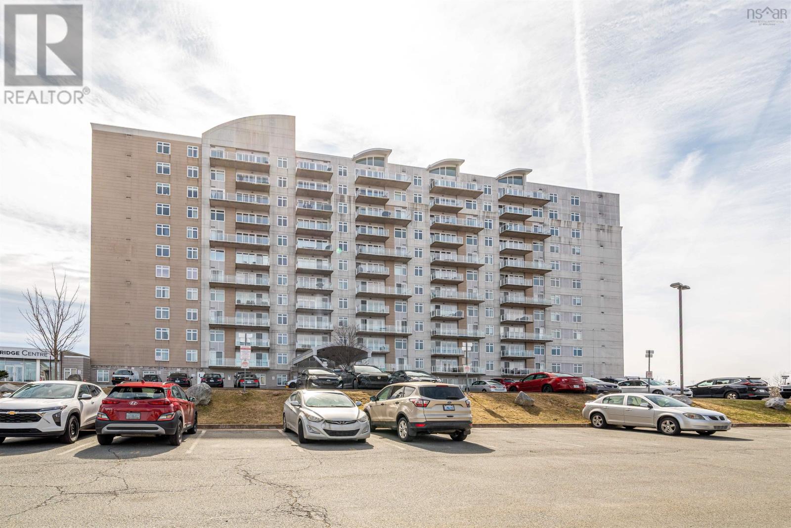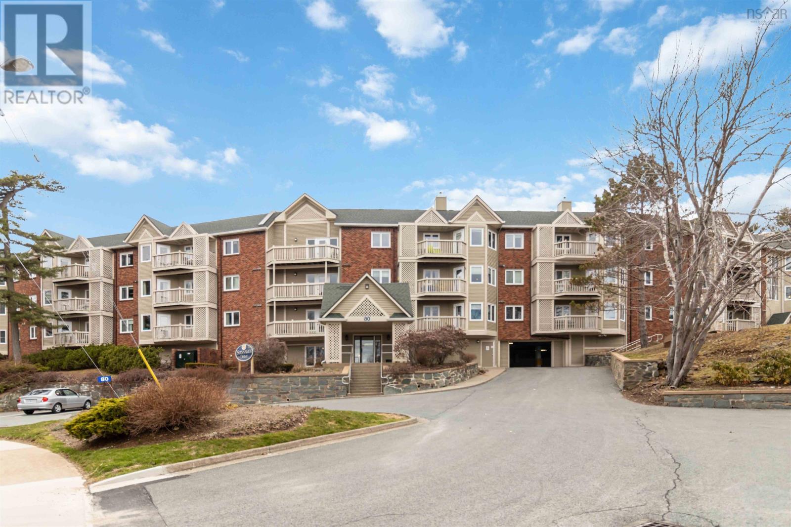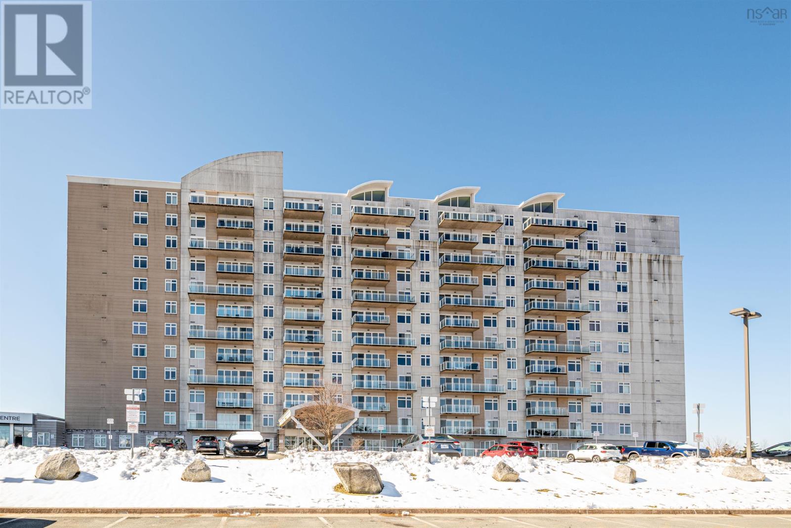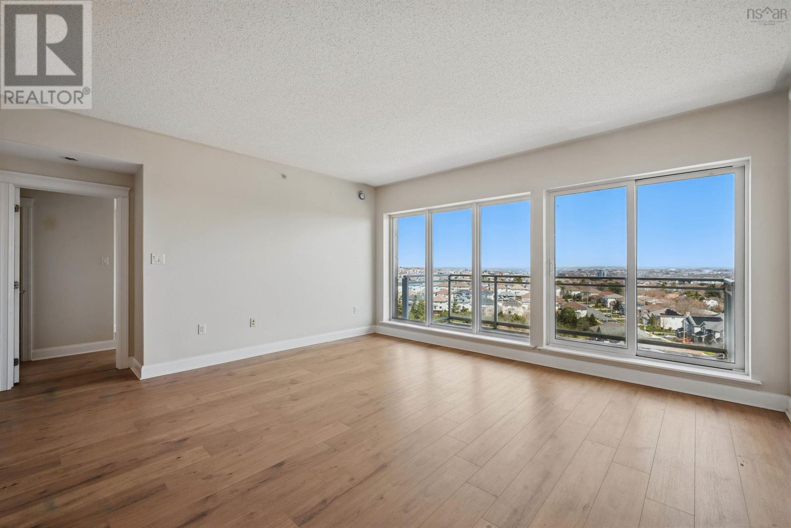Free account required
Unlock the full potential of your property search with a free account! Here's what you'll gain immediate access to:
- Exclusive Access to Every Listing
- Personalized Search Experience
- Favorite Properties at Your Fingertips
- Stay Ahead with Email Alerts
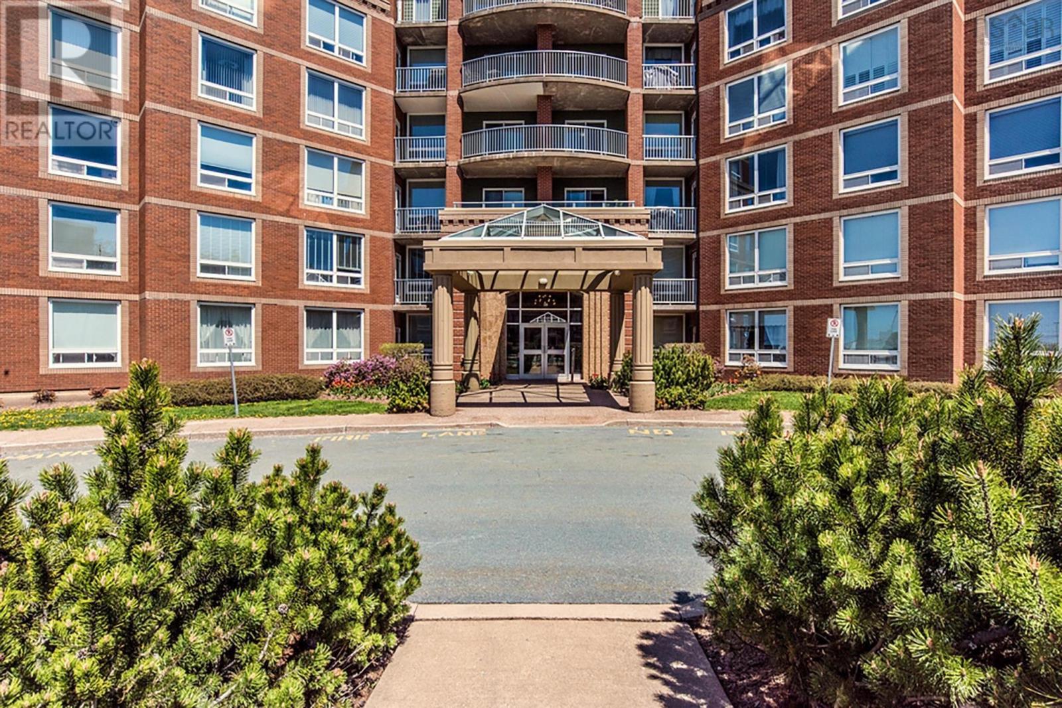
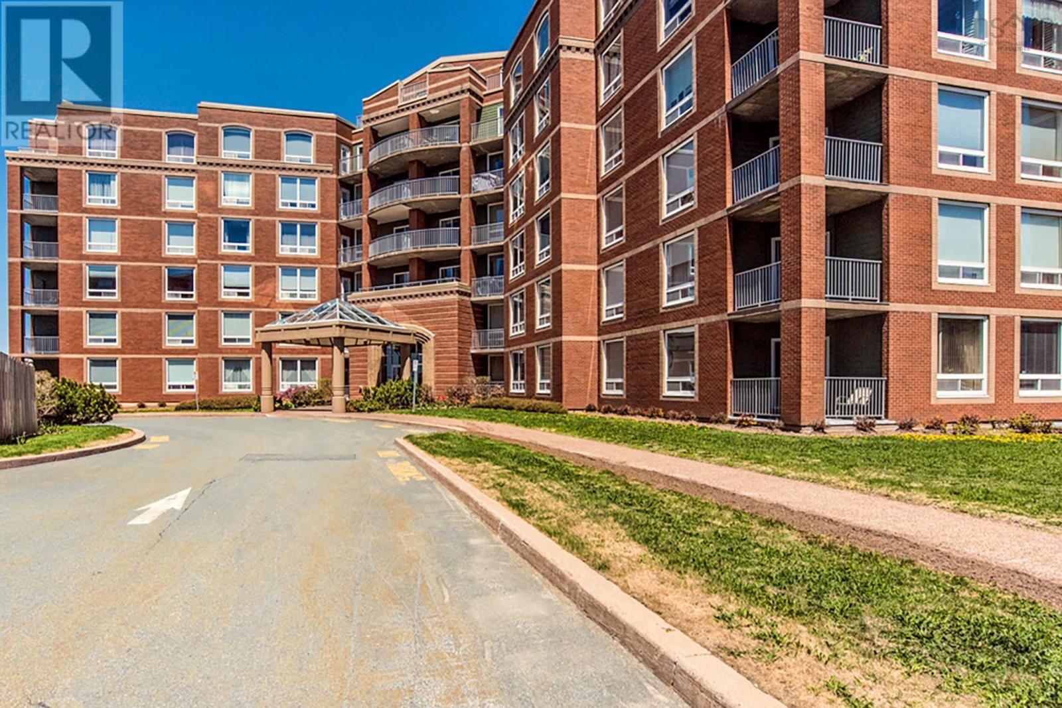
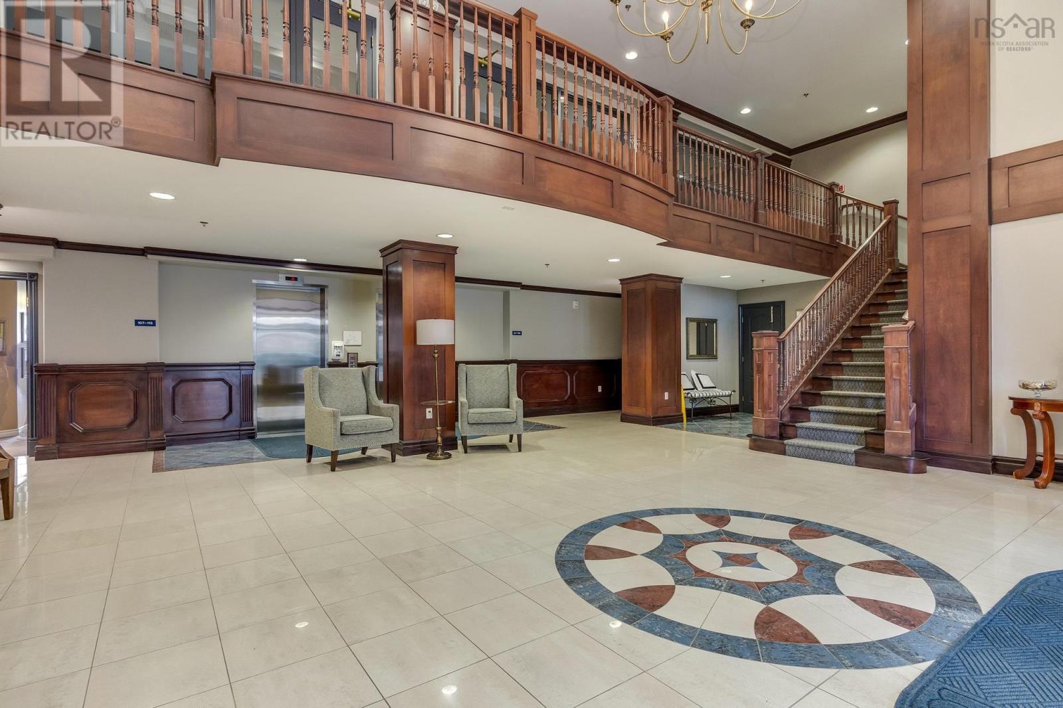
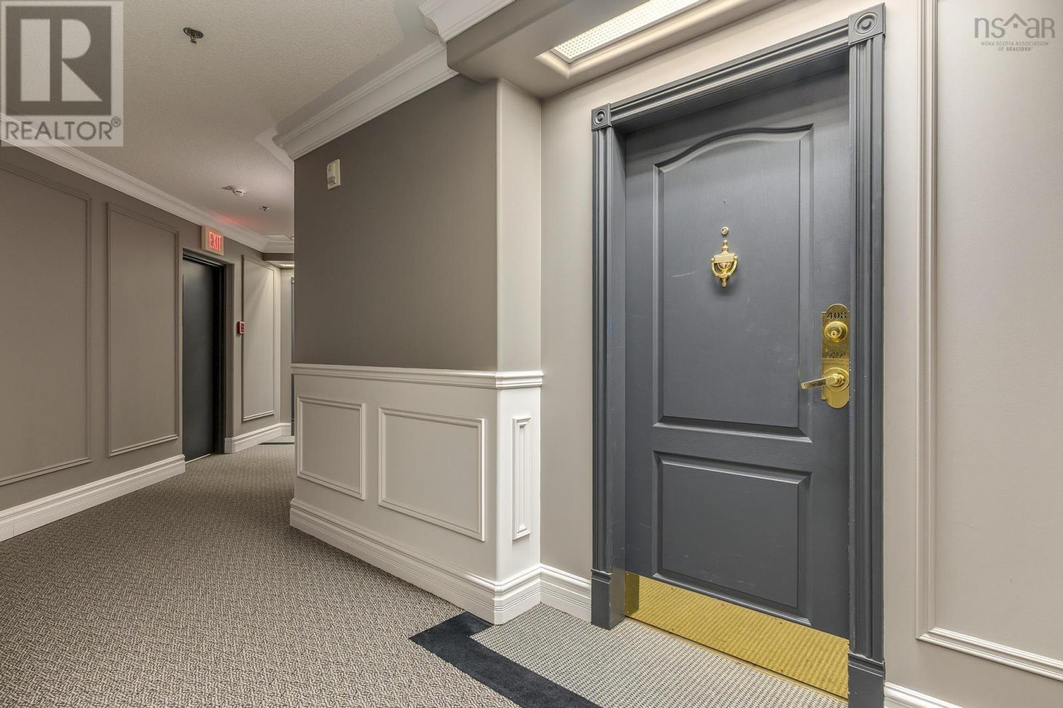
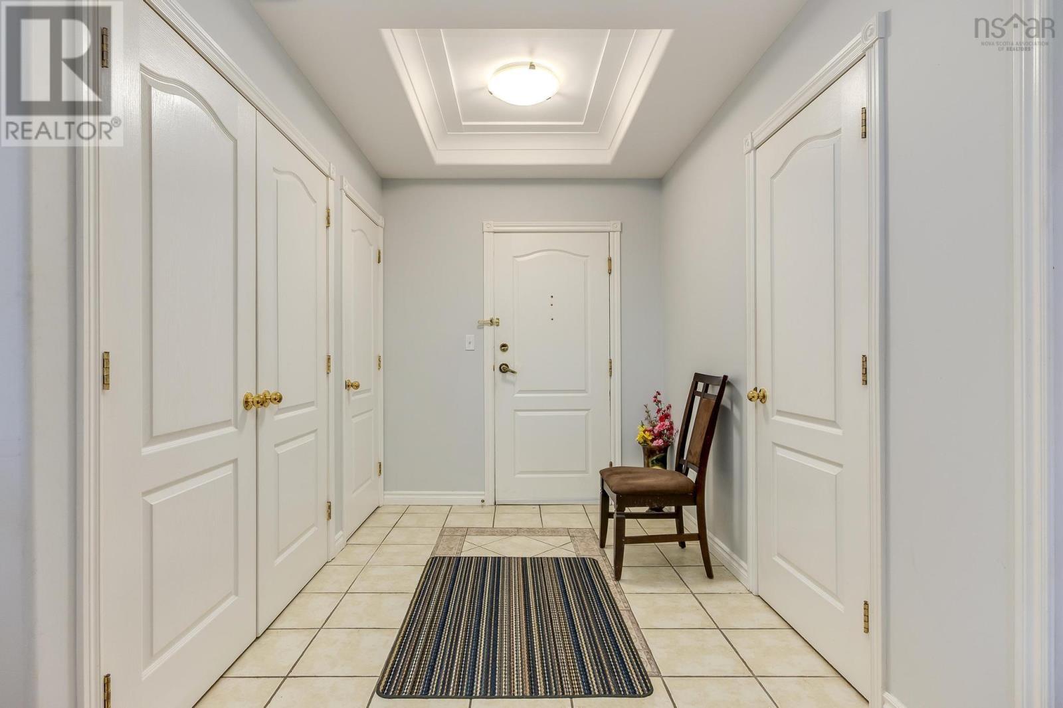
$455,000
408 10 Regency Park Drive
Clayton Park, Nova Scotia, Nova Scotia, B3S1P2
MLS® Number: 202507966
Property description
Welcome to unit 408 at 10 Regency Park Drive, this bright and spacious 2-bedroom, 2 full bathroom condo with a den is ready for you. Enjoy open-concept living ,9 foot ceilings and large windows that flood the unit with natural light. You will be comfortable and cozy with a ductless heat pump and fans that keep the unit cool and the electric fireplace to keep cozy. The generous sized Primary bedroom has a spacious walk-in closet and ensuite bathroom. With in suite laundry , in suite storage and a storage locker in the building, you won?t be short on storage space! This well-maintained building has incredible amenities including a heated outdoor pool, fitness room, relaxing sauna, community room for gatherings, guest suite and even a convenient car wash bay. Located just steps from shopping, schools, and public transit, and only moments away from the Canada Games Centre and the public library, this home offers unmatched convenience with just a 10 minute commute to downtown Halifax. Book your private viewing today!
Building information
Type
*****
Basement Type
*****
Constructed Date
*****
Cooling Type
*****
Exterior Finish
*****
Fireplace Present
*****
Flooring Type
*****
Foundation Type
*****
Half Bath Total
*****
Size Interior
*****
Stories Total
*****
Total Finished Area
*****
Utility Water
*****
Land information
Amenities
*****
Landscape Features
*****
Sewer
*****
Size Total
*****
Rooms
Main level
Storage
*****
Bath (# pieces 1-6)
*****
Ensuite (# pieces 2-6)
*****
Other
*****
Primary Bedroom
*****
Bedroom
*****
Den
*****
Kitchen
*****
Living room
*****
Dining room
*****
Foyer
*****
Courtesy of Royal LePage Atlantic (Dartmouth)
Book a Showing for this property
Please note that filling out this form you'll be registered and your phone number without the +1 part will be used as a password.
