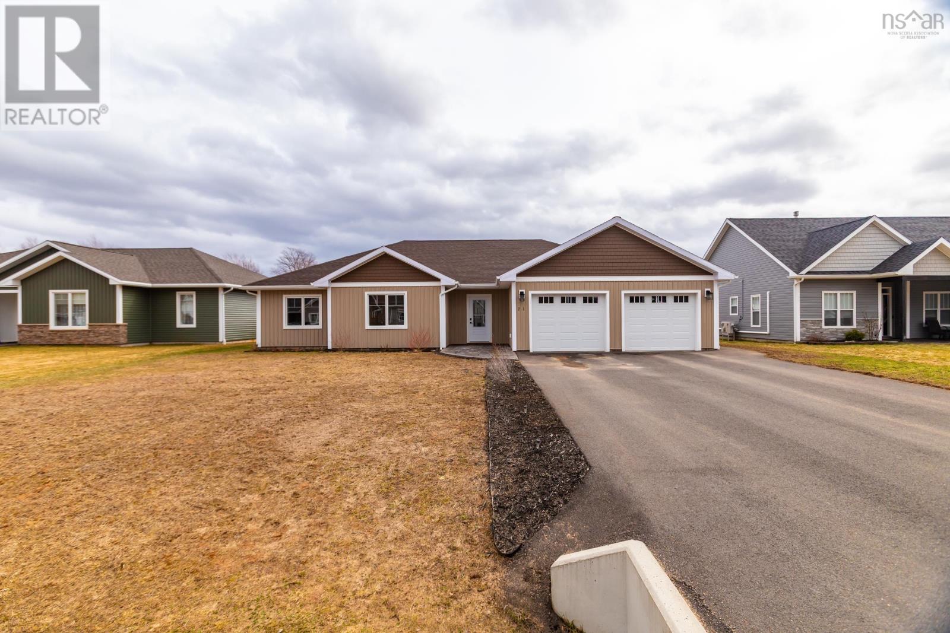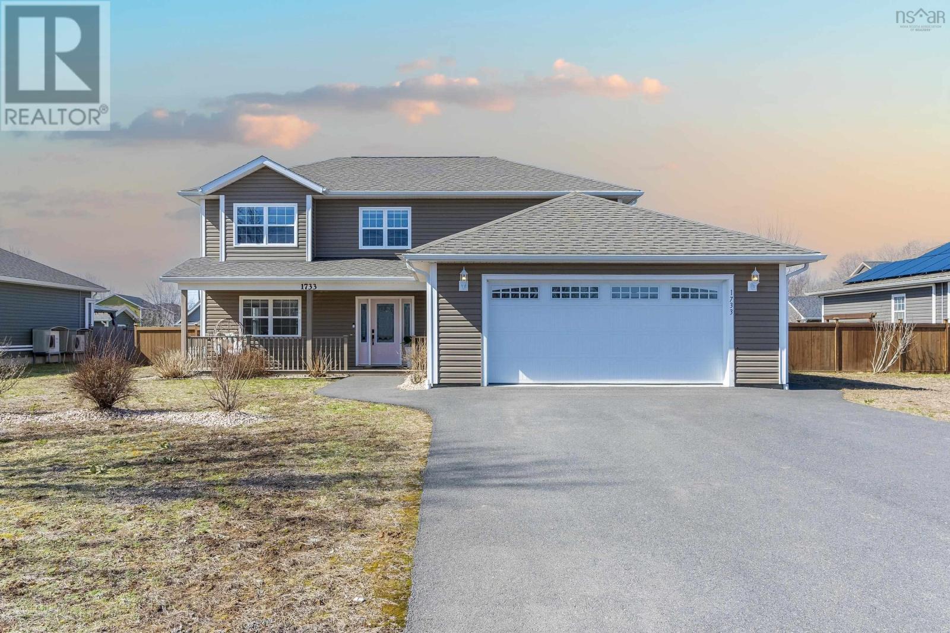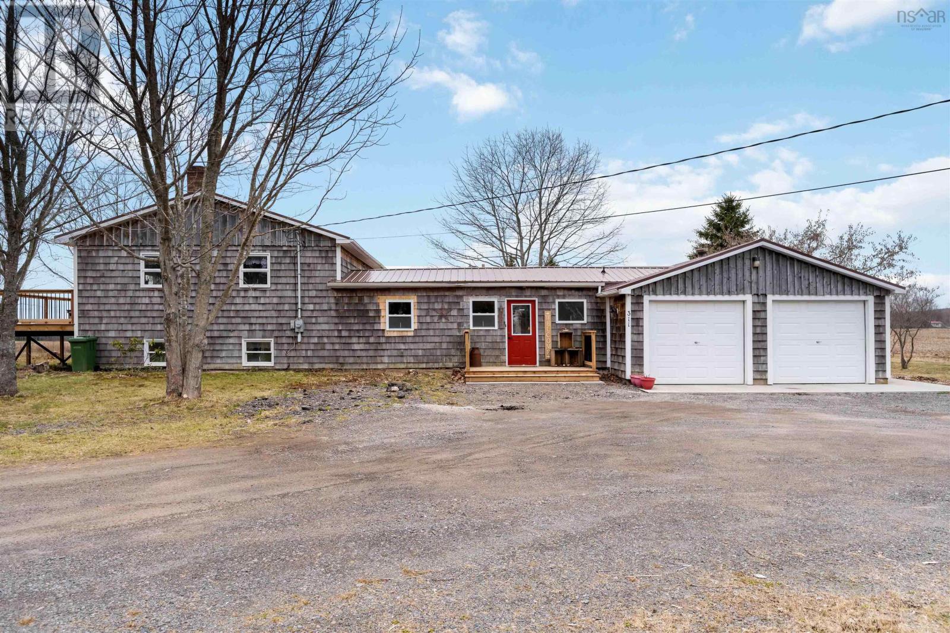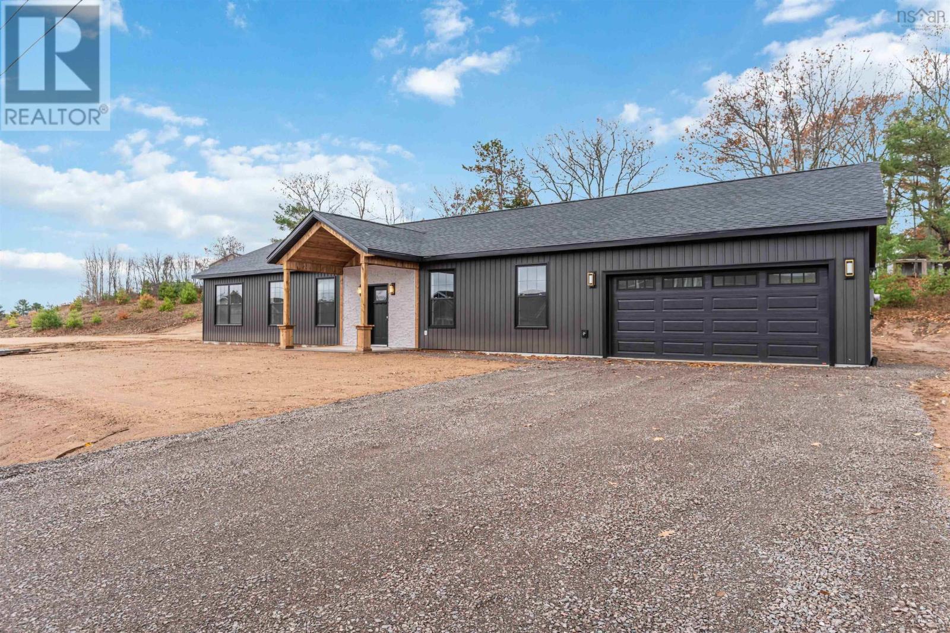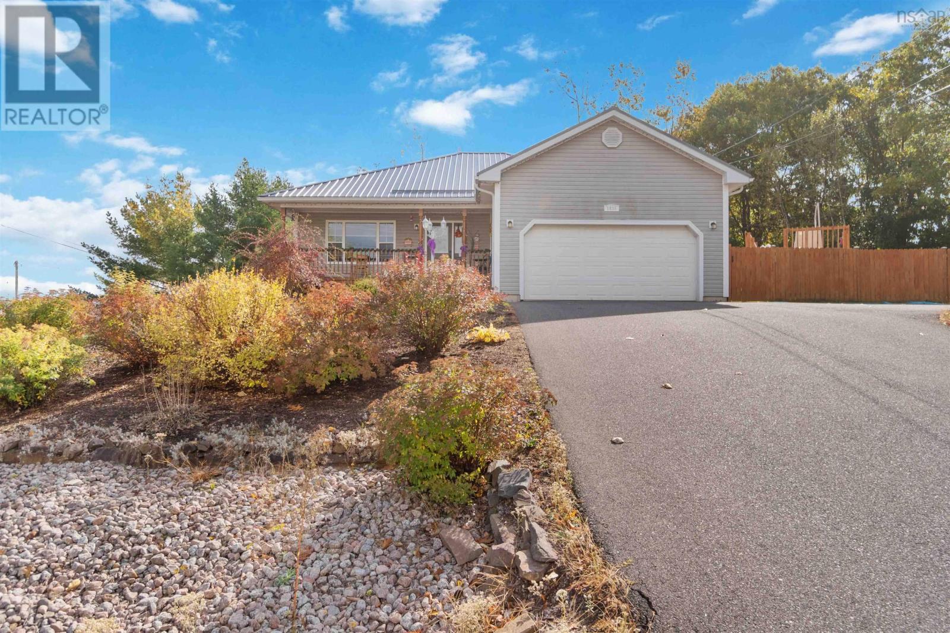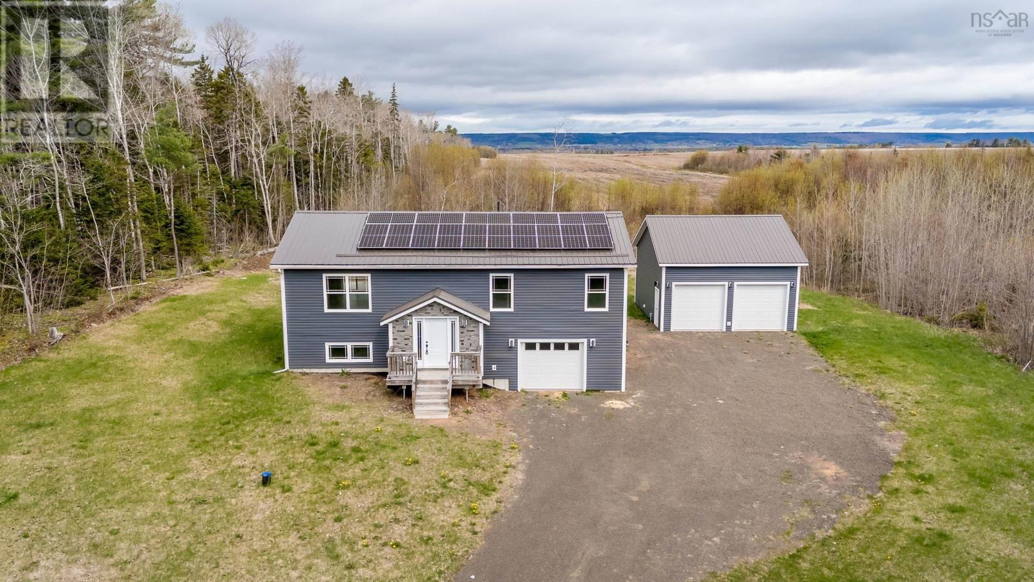Free account required
Unlock the full potential of your property search with a free account! Here's what you'll gain immediate access to:
- Exclusive Access to Every Listing
- Personalized Search Experience
- Favorite Properties at Your Fingertips
- Stay Ahead with Email Alerts
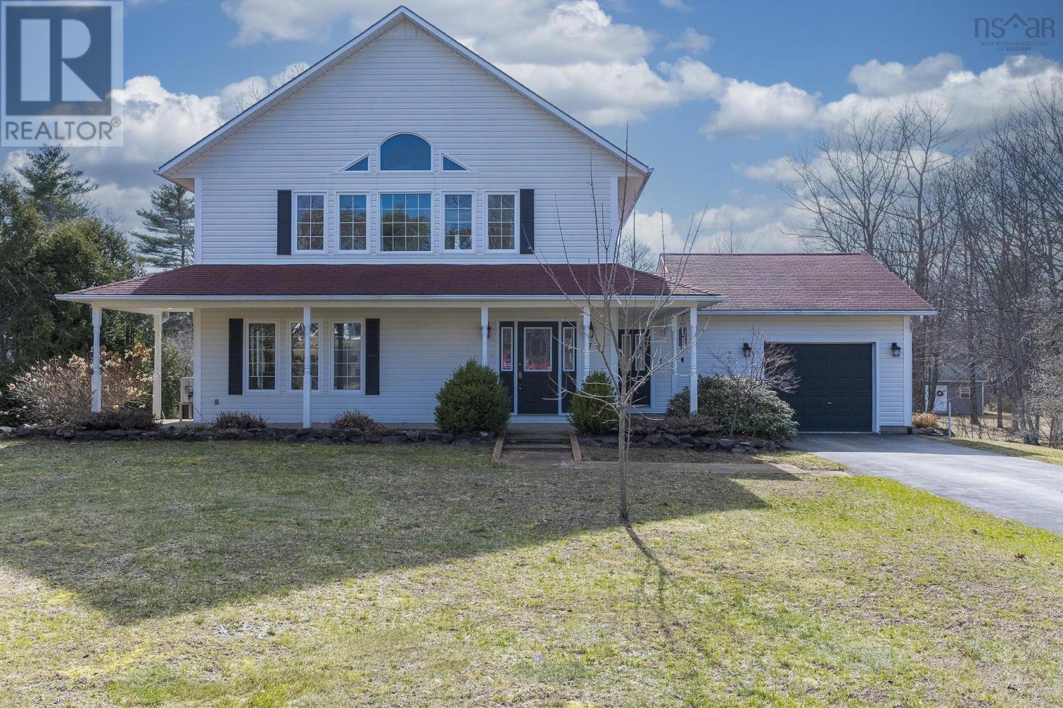
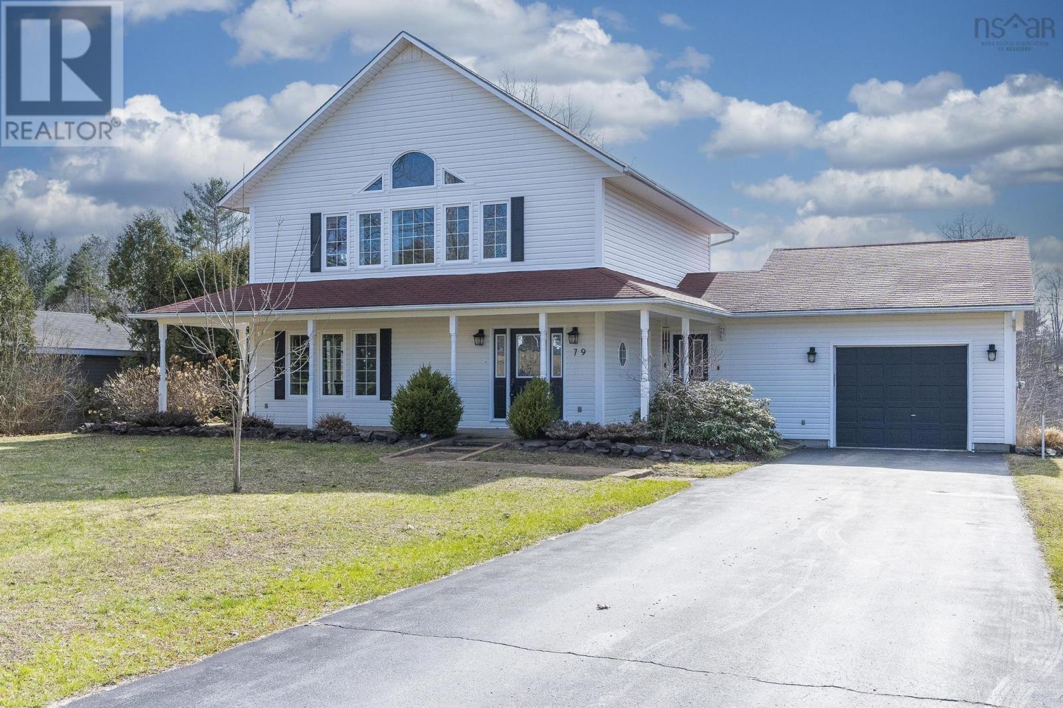
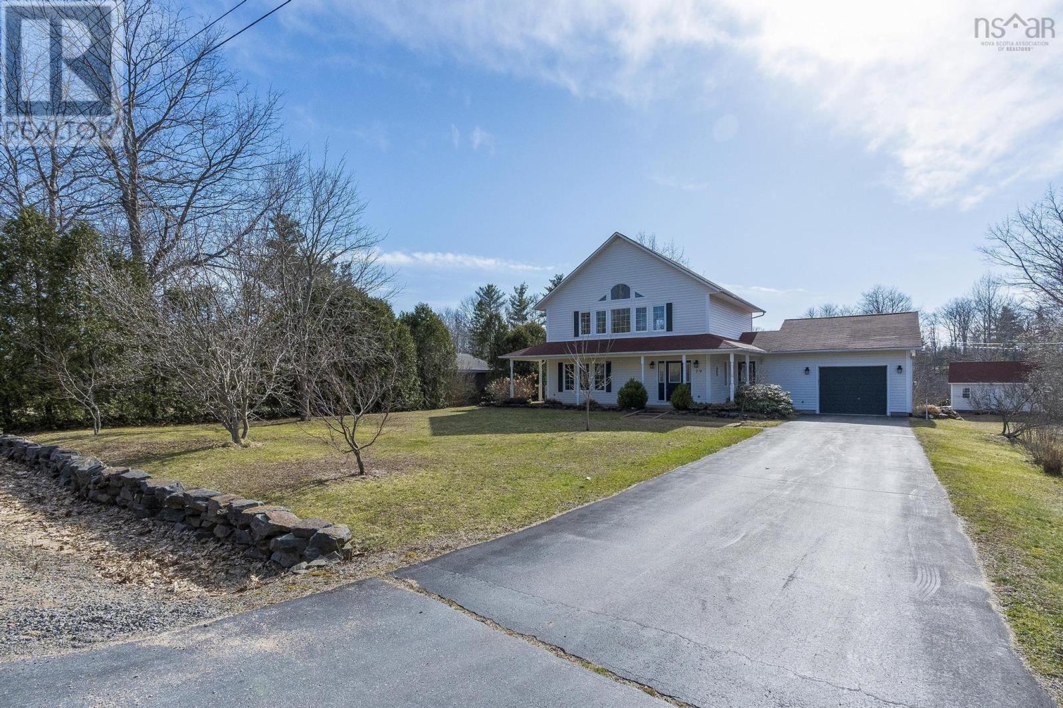
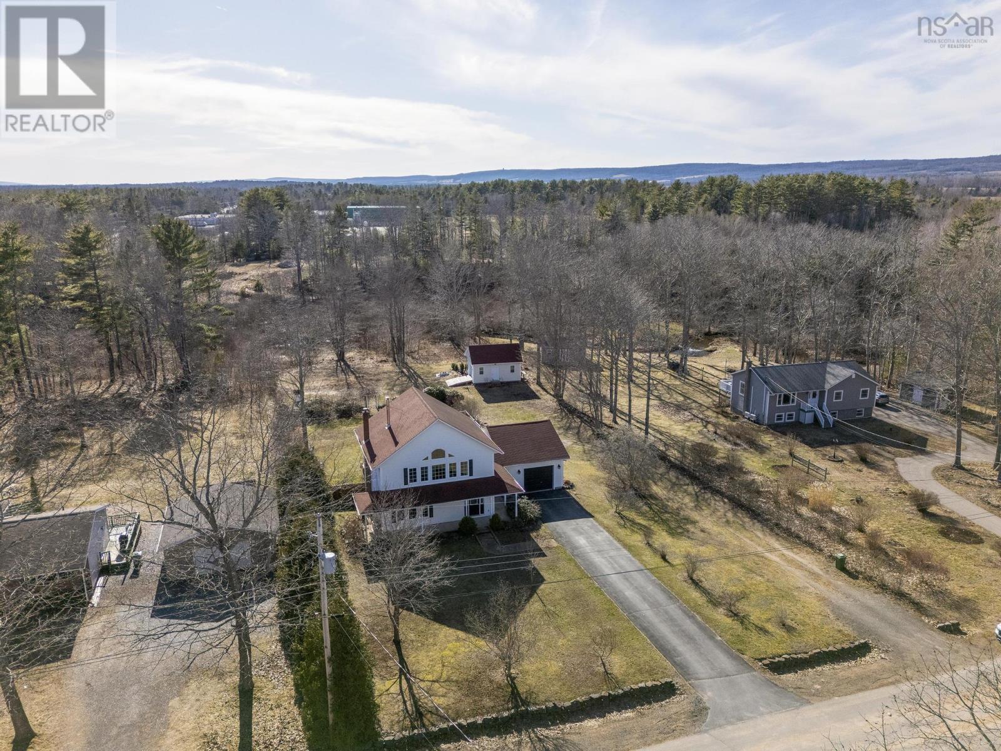
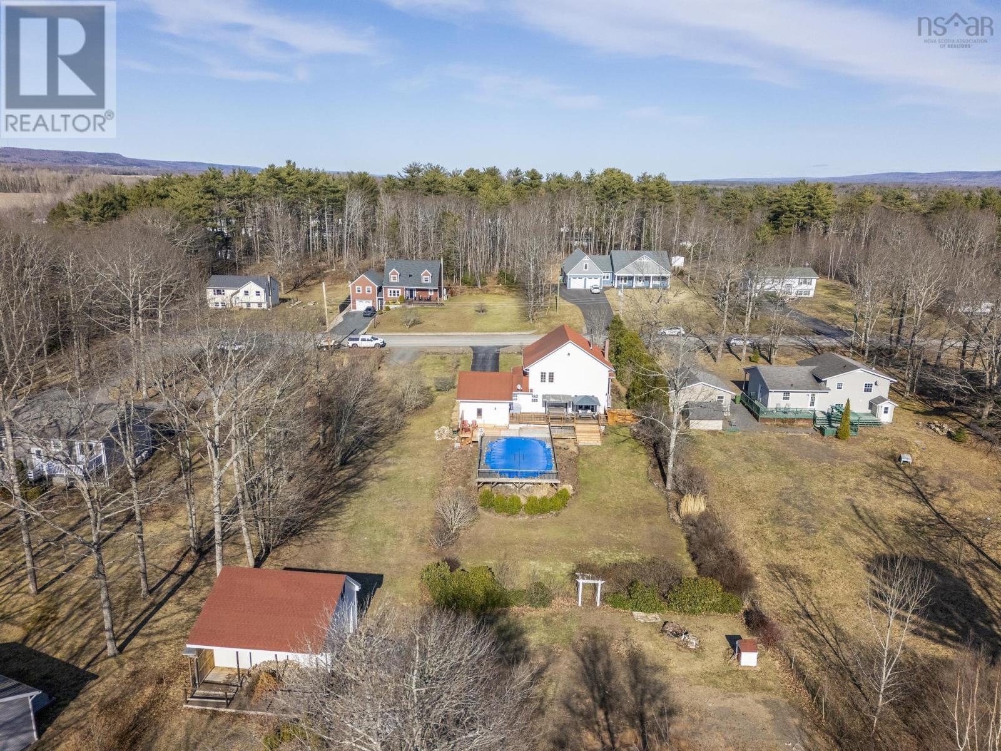
$575,000
79 Auburnwood Lane
Auburn, Nova Scotia, Nova Scotia, B0P1R0
MLS® Number: 202507768
Property description
This attractive, well-maintained 3 bedrm, 2.5 bath, 2 story home is highlighted with a beautiful covered veranda adding to its stunning curb appeal, located in the family-friendly Auburn Wood Estates subdivision, with quick access to Hwy 1 and a short 10-minute drive to 14 Wing Greenwood. An abundance of hardwood floors and ceramic tiles flow nicely throughout the home. A bright, spacious kitchen with tons of storage and prep space is nicely accented with dark granite countertops, a built-in cooktop stove, a built-in wall oven, and an eye-catching backsplash. The kitchen flows nicely into a formal dining room featuring a stunning two-sided wood-burning fireplace, providing warmth and ambiance to the dining room and living room. A bright spacious 23? x14? primary bedroom on the second floor is a dream come true and has its own ducted heat pump. A second bedroom and an alluring 4 pc bathroom are highlighted with a relaxing jet tub, large vanity, and a stand-alone shower. Feel the warmth of the wood stove while watching your favorite show in the family room on the lower level. A 3rd bedroom, 3-piece bath, laundry closet, storage, and utility room complete the lower level. Outside is a large back deck, perfect for entertaining family and friends while everyone takes a dip in the above-ground pool. An attached garage and another detached, wired, 16 x 24 garage with a loft will provide plenty of storage for all your projects. A new energy-efficient ducted heat pump was installed Apr 2025 providing heating and cooling to the entire home.
Building information
Type
*****
Appliances
*****
Basement Development
*****
Basement Type
*****
Constructed Date
*****
Construction Style Attachment
*****
Cooling Type
*****
Exterior Finish
*****
Fireplace Present
*****
Flooring Type
*****
Foundation Type
*****
Half Bath Total
*****
Size Interior
*****
Stories Total
*****
Total Finished Area
*****
Utility Water
*****
Land information
Acreage
*****
Amenities
*****
Landscape Features
*****
Sewer
*****
Size Irregular
*****
Size Total
*****
Rooms
Main level
Bath (# pieces 1-6)
*****
Mud room
*****
Foyer
*****
Living room
*****
Dining room
*****
Kitchen
*****
Lower level
Utility room
*****
Storage
*****
Bath (# pieces 1-6)
*****
Family room
*****
Bedroom
*****
Second level
Bedroom
*****
Primary Bedroom
*****
Main level
Bath (# pieces 1-6)
*****
Mud room
*****
Foyer
*****
Living room
*****
Dining room
*****
Kitchen
*****
Lower level
Utility room
*****
Storage
*****
Bath (# pieces 1-6)
*****
Family room
*****
Bedroom
*****
Second level
Bedroom
*****
Primary Bedroom
*****
Main level
Bath (# pieces 1-6)
*****
Mud room
*****
Foyer
*****
Living room
*****
Dining room
*****
Kitchen
*****
Lower level
Utility room
*****
Storage
*****
Bath (# pieces 1-6)
*****
Family room
*****
Bedroom
*****
Second level
Bedroom
*****
Primary Bedroom
*****
Main level
Bath (# pieces 1-6)
*****
Mud room
*****
Foyer
*****
Living room
*****
Dining room
*****
Kitchen
*****
Lower level
Utility room
*****
Storage
*****
Bath (# pieces 1-6)
*****
Family room
*****
Bedroom
*****
Courtesy of Royal LePage Atlantic (Greenwood)
Book a Showing for this property
Please note that filling out this form you'll be registered and your phone number without the +1 part will be used as a password.

