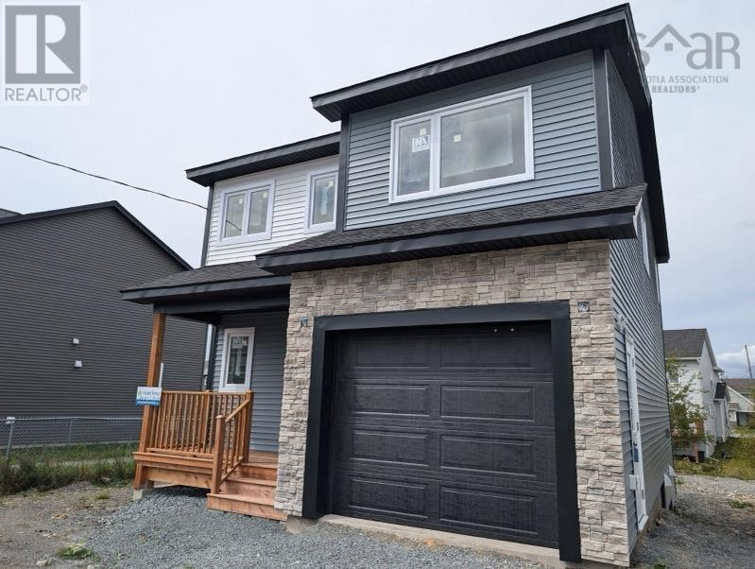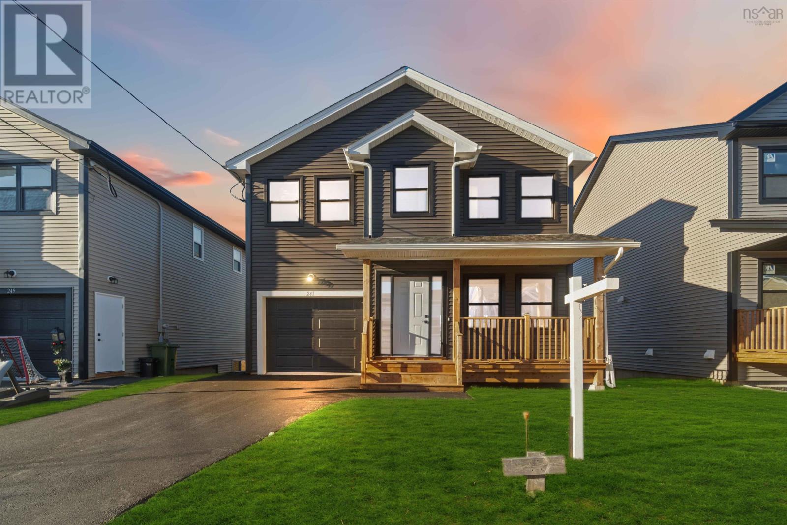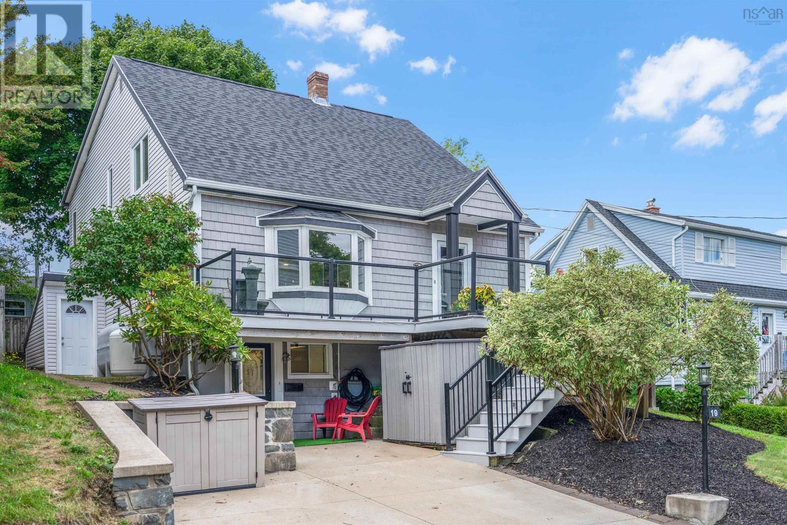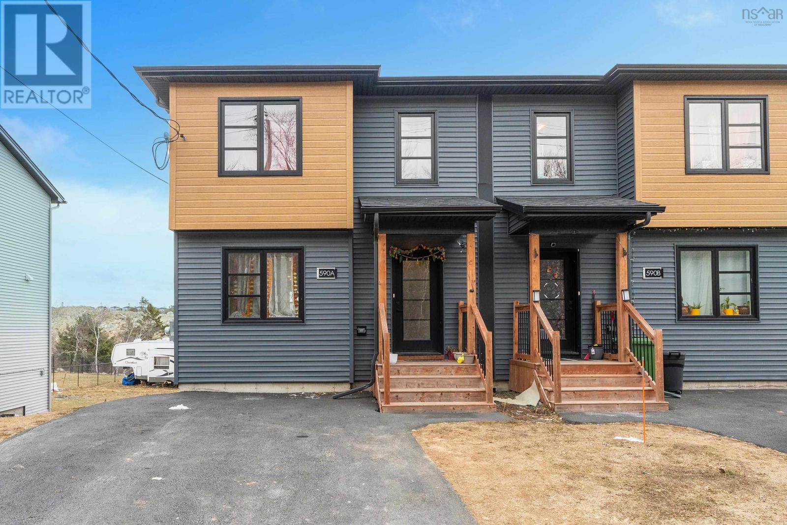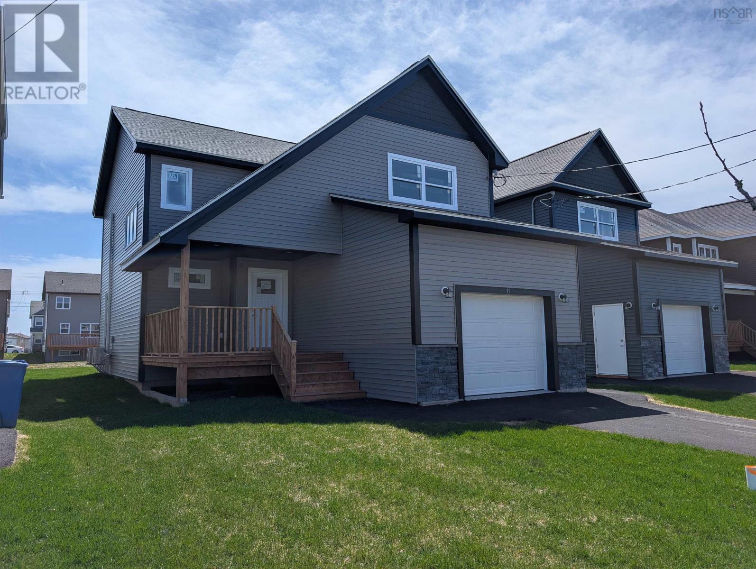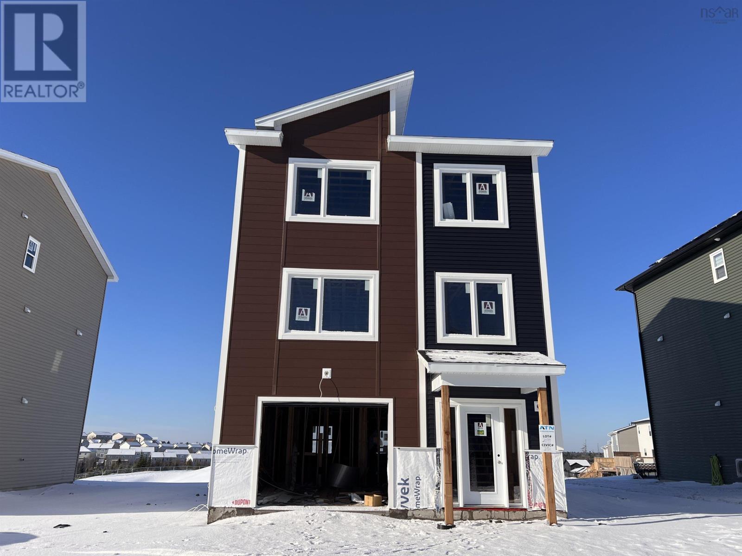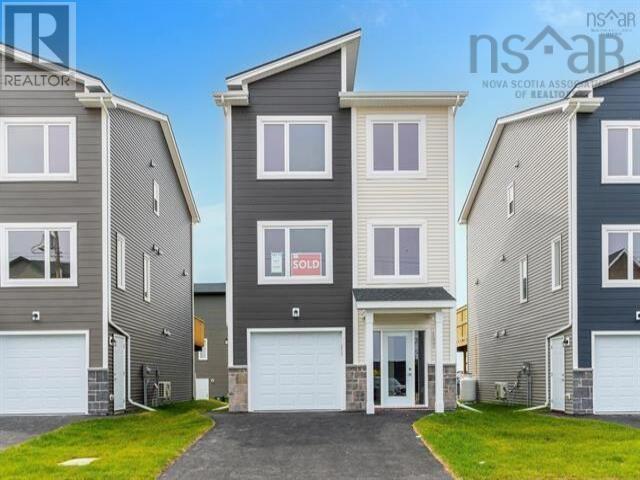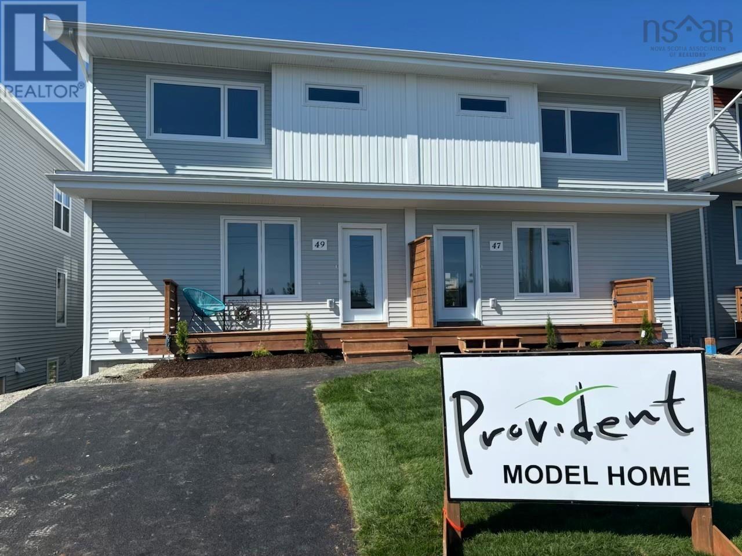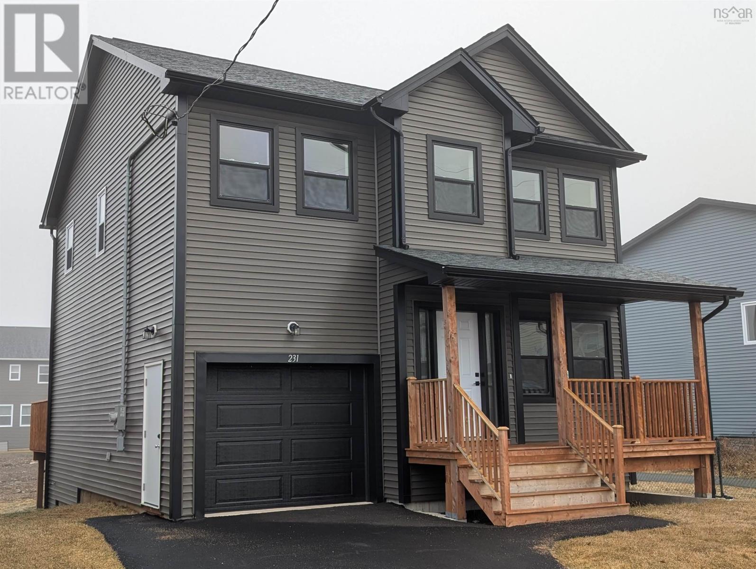Free account required
Unlock the full potential of your property search with a free account! Here's what you'll gain immediate access to:
- Exclusive Access to Every Listing
- Personalized Search Experience
- Favorite Properties at Your Fingertips
- Stay Ahead with Email Alerts
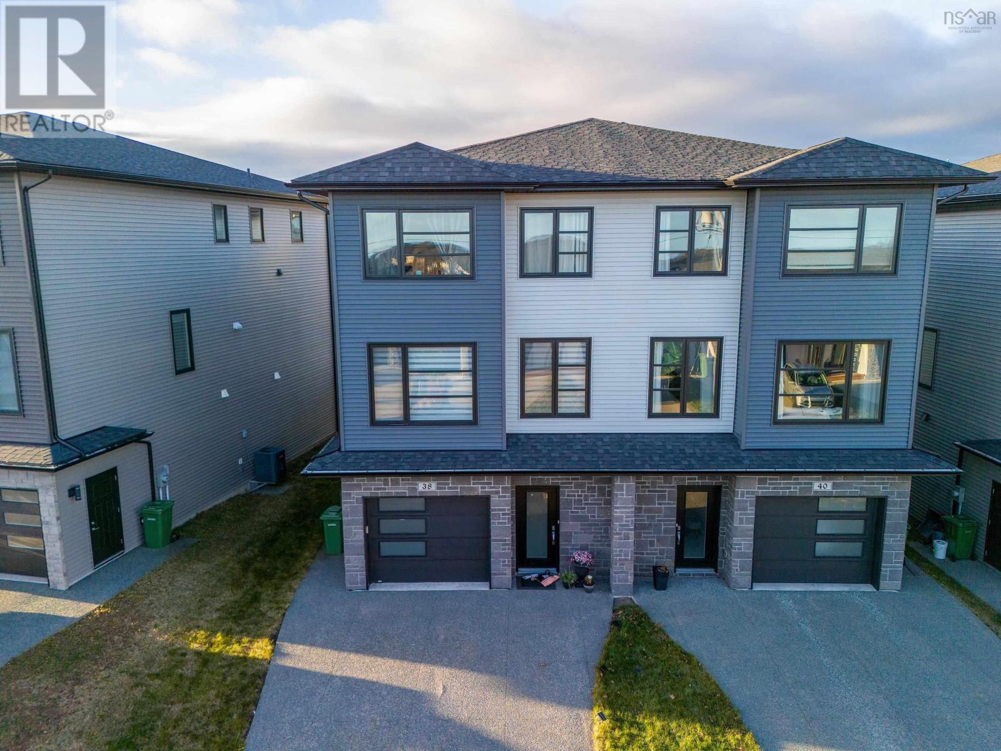
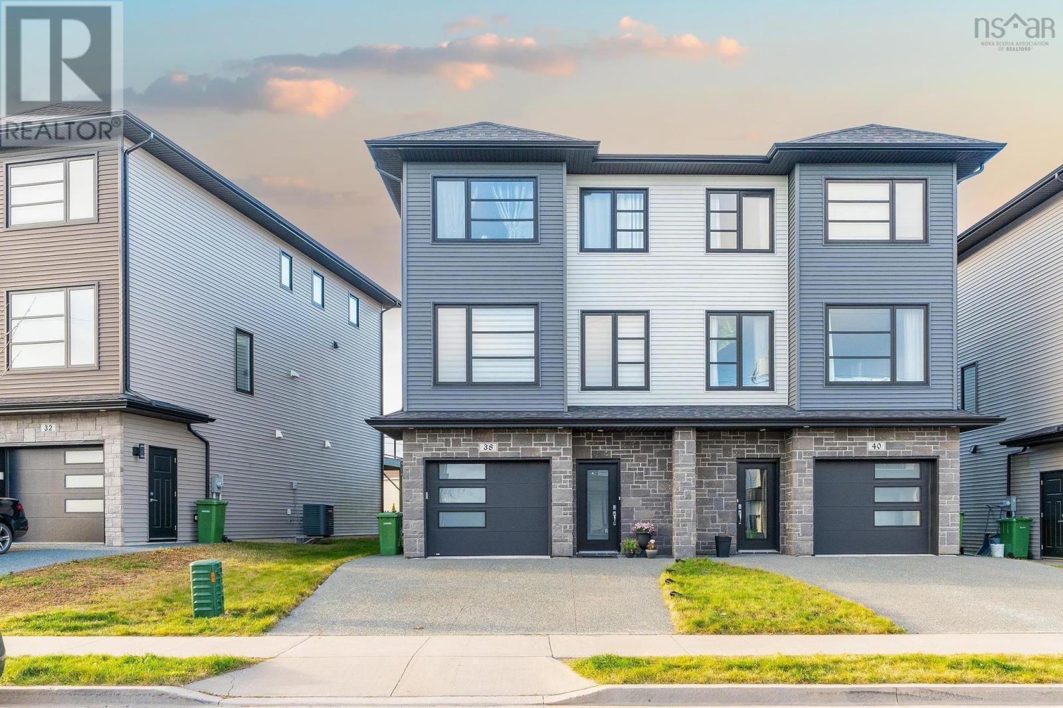
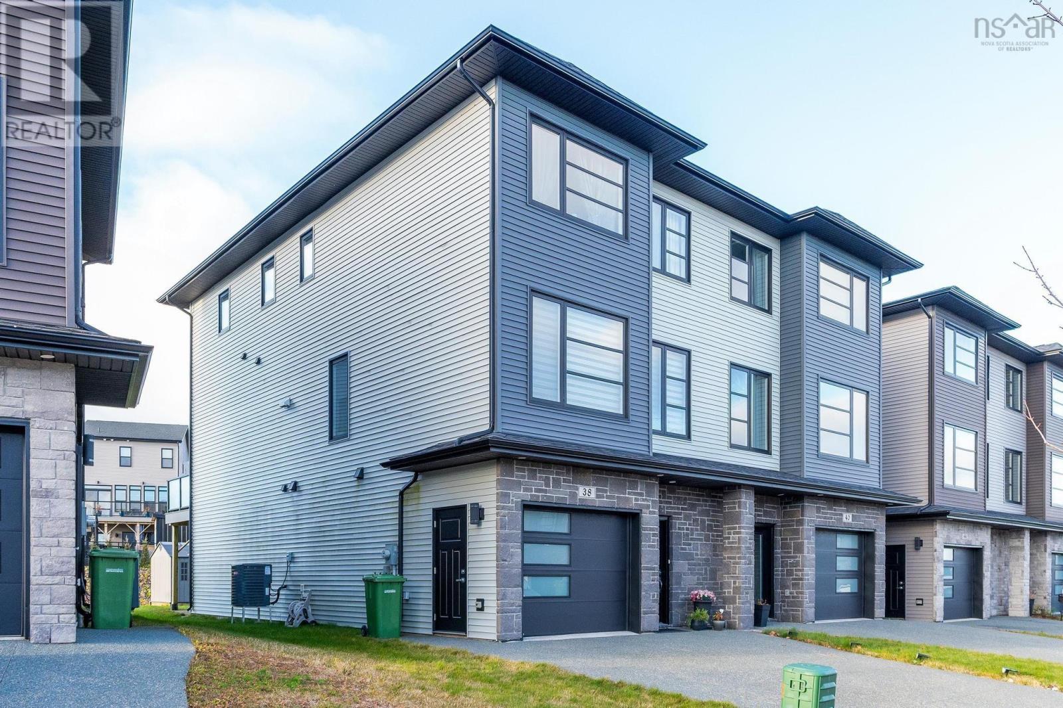
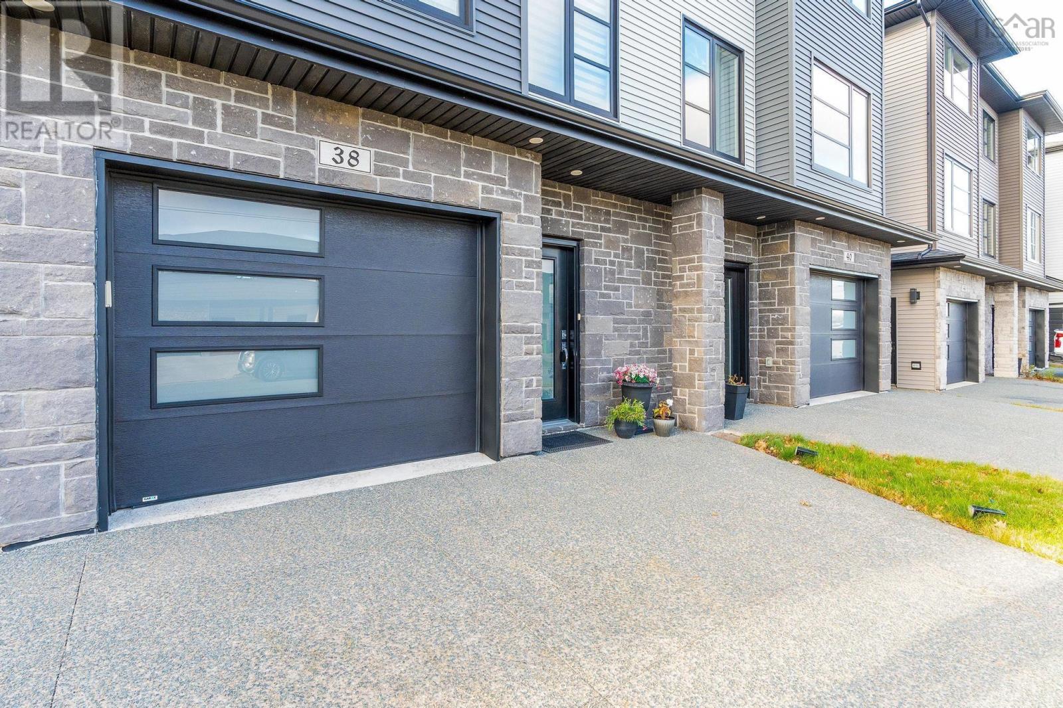
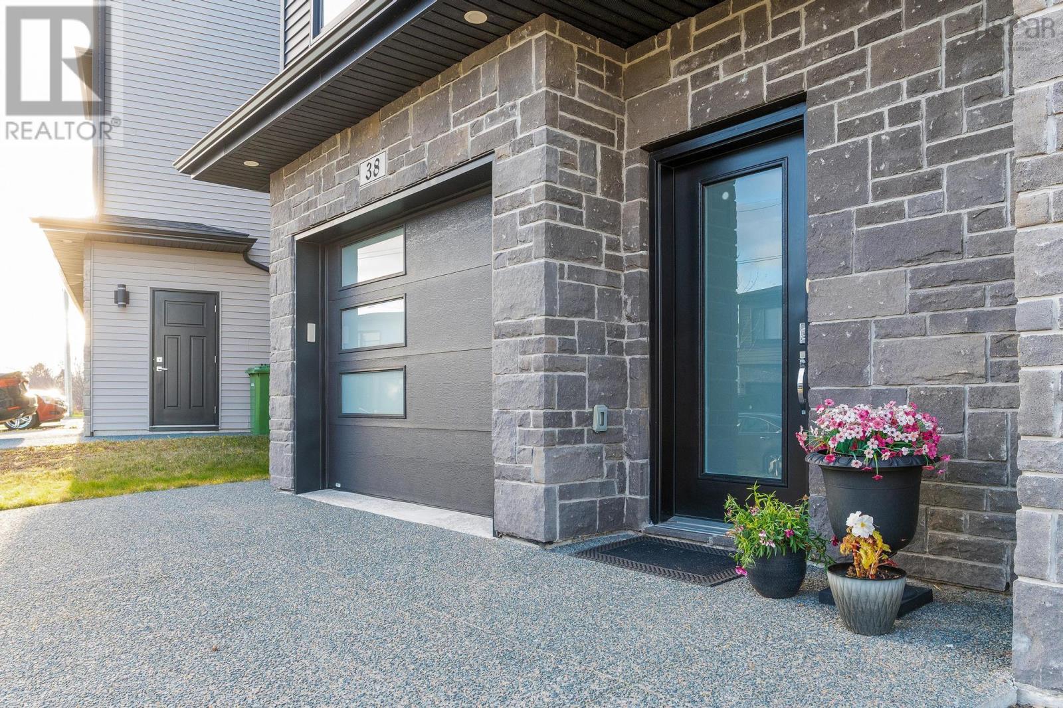
$689,900
38 Grenoble Court
Halifax, Nova Scotia, Nova Scotia, B3P0J7
MLS® Number: 202507360
Property description
Presenting an exceptional opportunity to acquire a meticulously crafted semi-detached Mayabella home in the coveted Long Lake Village, just a 5-minute walk from the provincial park & 14-minute from Chebucto Heights Elementary School and also 15 minutes drive to downtown Halifax. This 5-year-old home seamlessly blends modern design, premium craftsmanship, and sophisticated living. The home features an open-concept layout with upgraded finishes, including hardwood, tile and laminate flooring. It boasts 9-foot ceilings on both 1st and 2nd level, crown moulding and quartz countertops, while a ducted heat pump system ensures year-round comfort. A striking hardwood staircase adds style to the living areas. Upon entry, a spacious foyer leads to a versatile, fully finished walkout recreation room, a convenient powder room, and an attached garage. The second level offers a gourmet kitchen with quartz countertops, under-cabinet lighting, and ceiling-height cabinetry?ideal for culinary enthusiasts. The adjacent dining area offers additional seating, and the spacious living room is perfect for family gatherings. The third level hosts a tranquil master suite with a luxurious en-suite featuring high-end tiles, a Shower Panel, Rain Shower Head, Handheld Shower, Toe Tester, 5-Way Diverter, and four Body Jets. Two additional bedrooms share a full bathroom, and a dedicated laundry room adds convenience. The outdoor space includes a composite wood back deck with glass railings, perfect for outdoor relaxation, and overlooks a private backyard with a newly(one year old) built shed for extra storage. The aggregate concrete driveway enhances the home?s curb appeal. This well-maintained property, with its upscale finishes, spacious design, and prime location, offers a rare opportunity for buyers seeking luxury and convenience. Don?t miss your chance to make this stunning home yours.
Building information
Type
*****
Appliances
*****
Constructed Date
*****
Construction Style Attachment
*****
Cooling Type
*****
Exterior Finish
*****
Flooring Type
*****
Foundation Type
*****
Half Bath Total
*****
Size Interior
*****
Stories Total
*****
Total Finished Area
*****
Utility Water
*****
Land information
Amenities
*****
Landscape Features
*****
Sewer
*****
Size Irregular
*****
Size Total
*****
Rooms
Main level
Utility room
*****
Recreational, Games room
*****
Foyer
*****
Bath (# pieces 1-6)
*****
Third level
Primary Bedroom
*****
Laundry / Bath
*****
Bedroom
*****
Bedroom
*****
Ensuite (# pieces 2-6)
*****
Bath (# pieces 1-6)
*****
Second level
Living room
*****
Kitchen
*****
Dining room
*****
Den
*****
Bath (# pieces 1-6)
*****
Main level
Utility room
*****
Recreational, Games room
*****
Foyer
*****
Bath (# pieces 1-6)
*****
Third level
Primary Bedroom
*****
Laundry / Bath
*****
Bedroom
*****
Bedroom
*****
Ensuite (# pieces 2-6)
*****
Bath (# pieces 1-6)
*****
Second level
Living room
*****
Kitchen
*****
Dining room
*****
Den
*****
Bath (# pieces 1-6)
*****
Main level
Utility room
*****
Recreational, Games room
*****
Foyer
*****
Bath (# pieces 1-6)
*****
Third level
Primary Bedroom
*****
Laundry / Bath
*****
Bedroom
*****
Bedroom
*****
Ensuite (# pieces 2-6)
*****
Bath (# pieces 1-6)
*****
Second level
Living room
*****
Kitchen
*****
Dining room
*****
Den
*****
Bath (# pieces 1-6)
*****
Main level
Utility room
*****
Recreational, Games room
*****
Foyer
*****
Bath (# pieces 1-6)
*****
Third level
Primary Bedroom
*****
Courtesy of Royal LePage Atlantic
Book a Showing for this property
Please note that filling out this form you'll be registered and your phone number without the +1 part will be used as a password.
