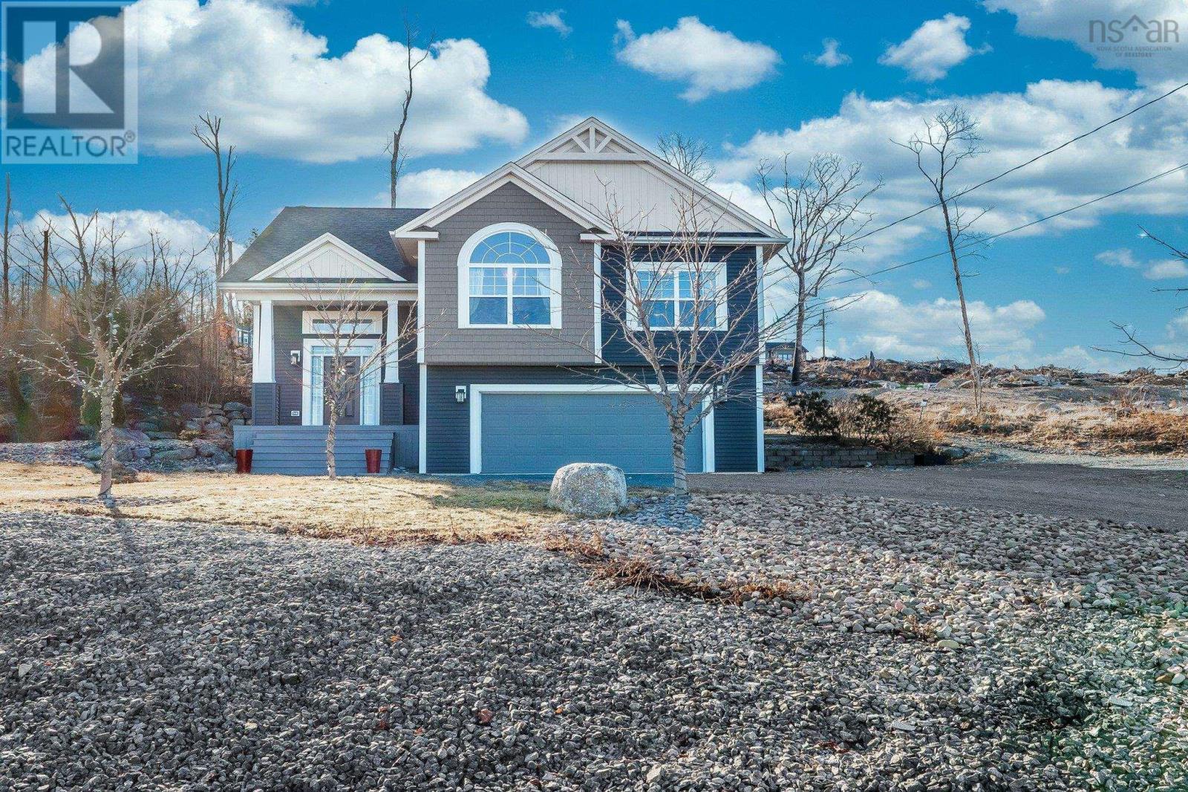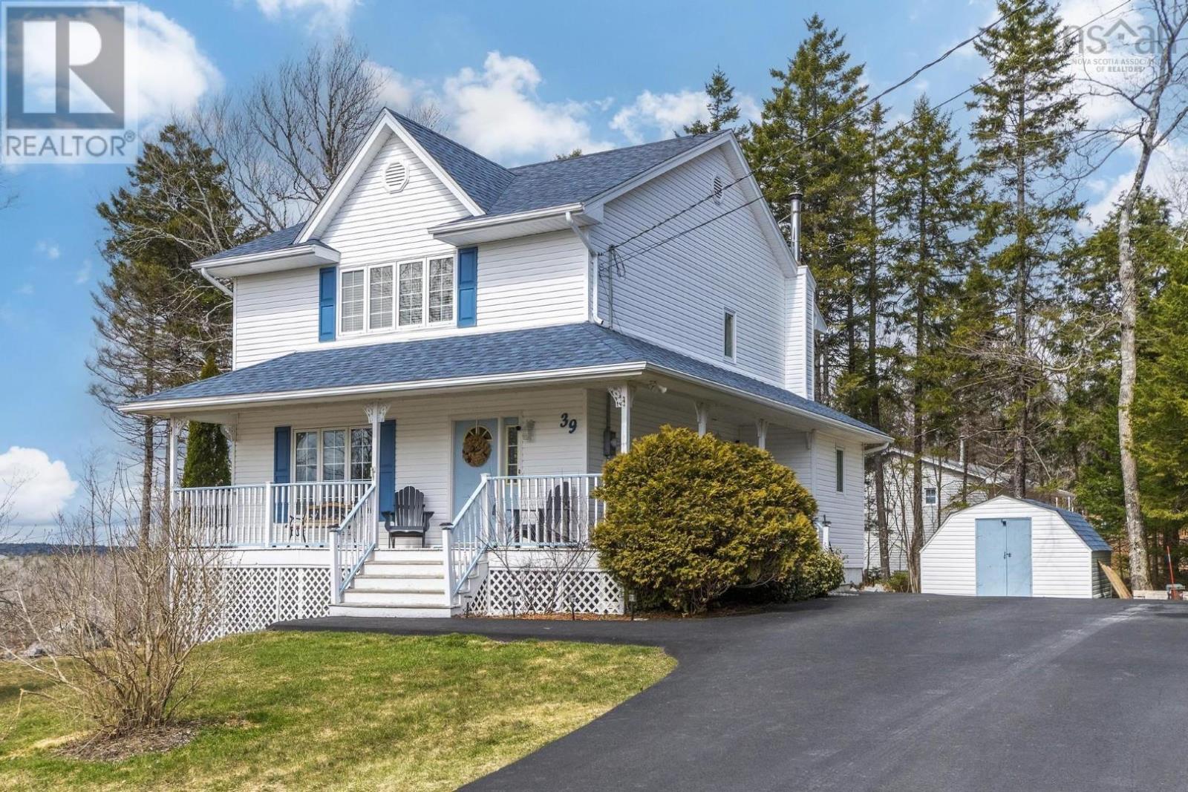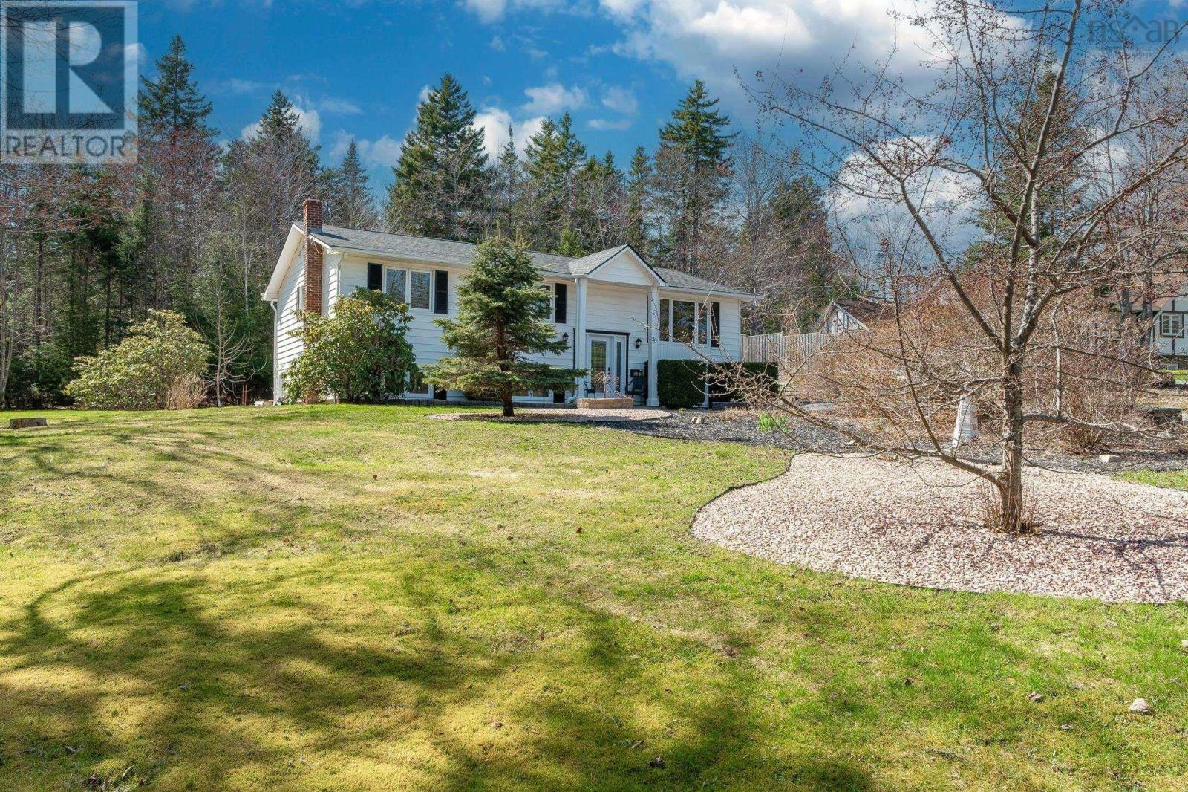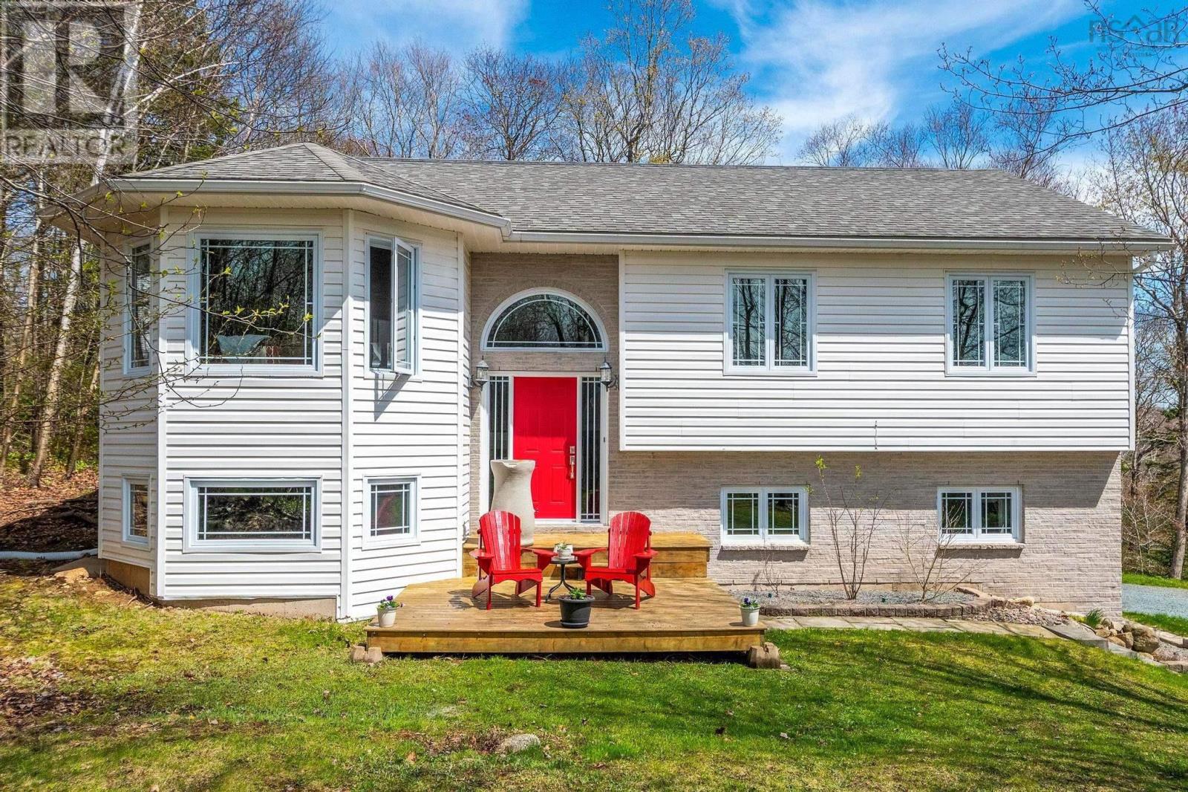Free account required
Unlock the full potential of your property search with a free account! Here's what you'll gain immediate access to:
- Exclusive Access to Every Listing
- Personalized Search Experience
- Favorite Properties at Your Fingertips
- Stay Ahead with Email Alerts
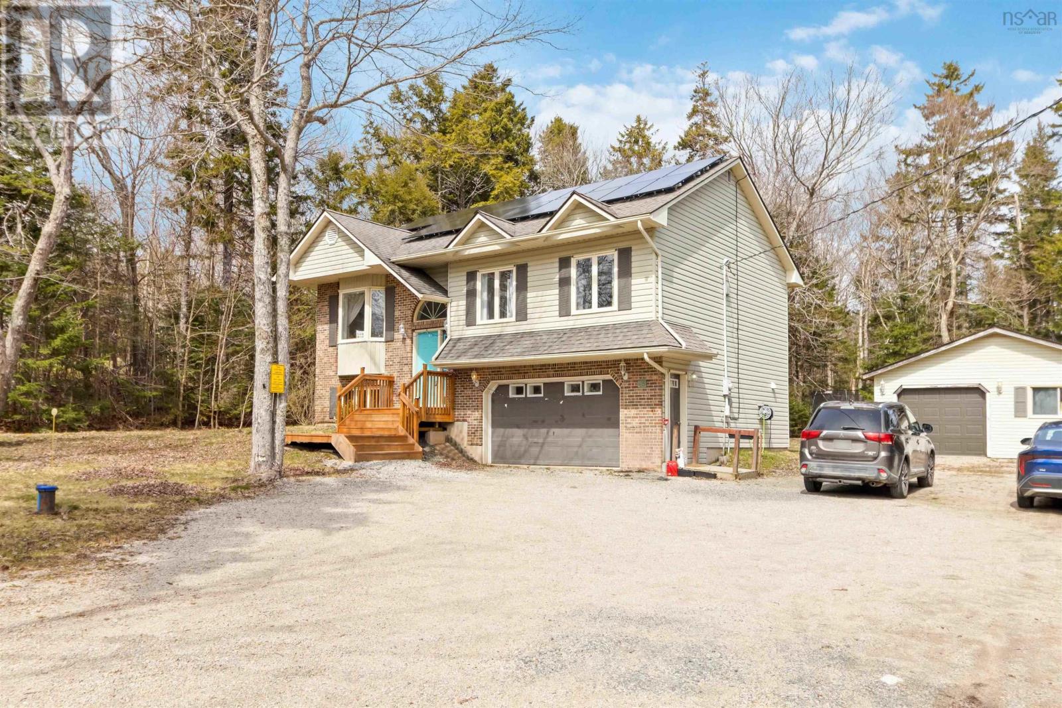
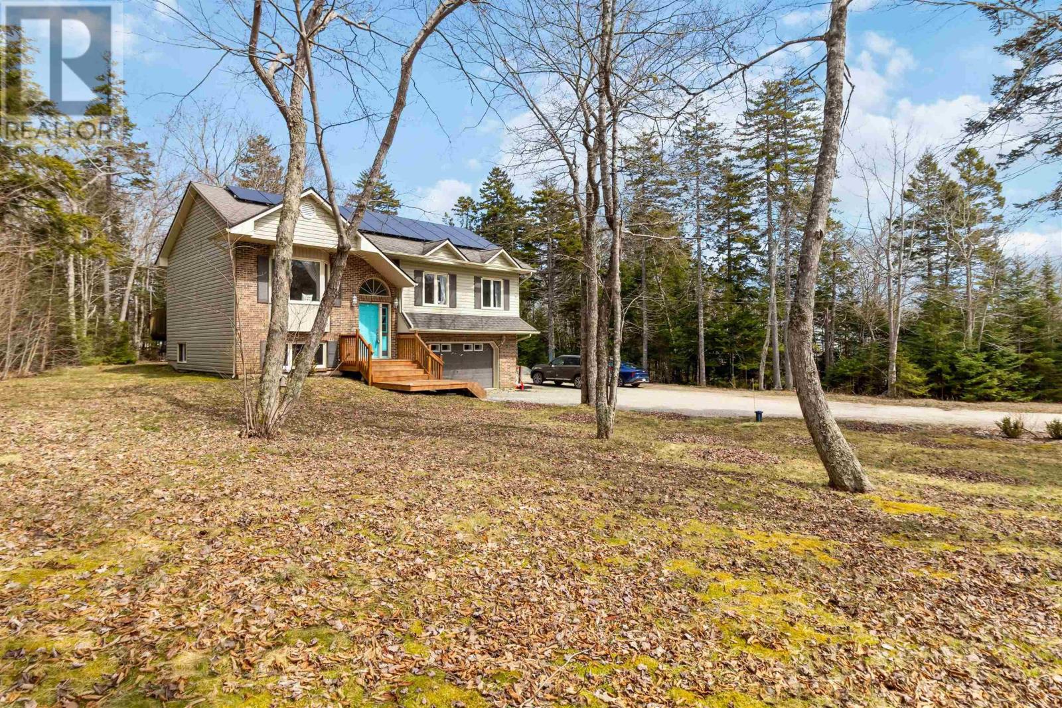
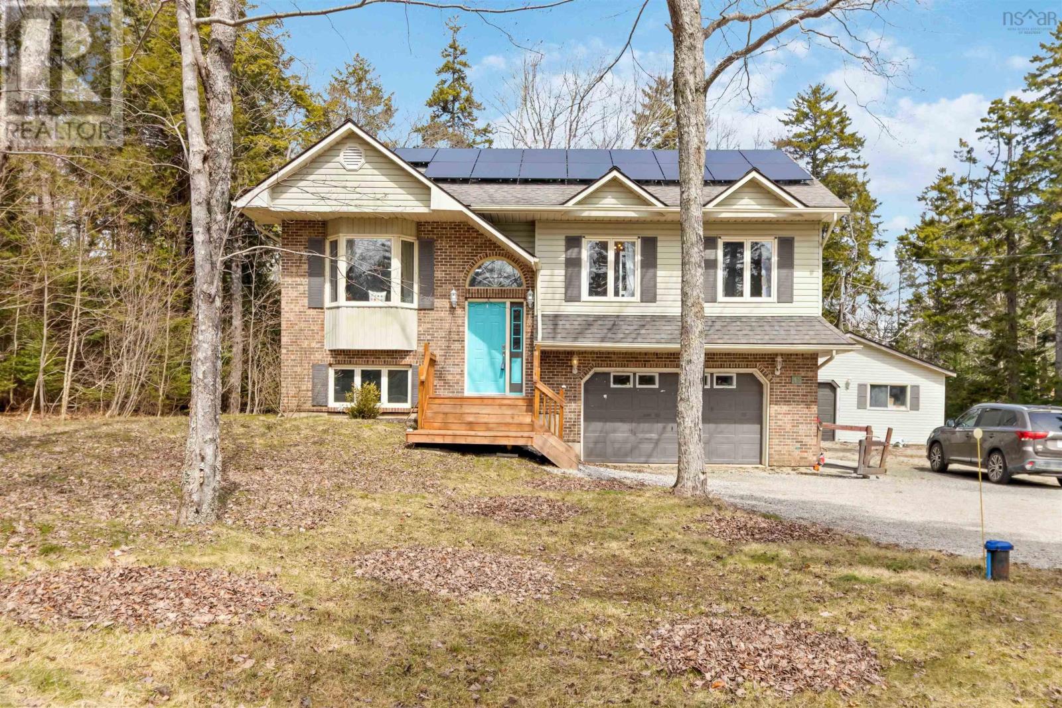
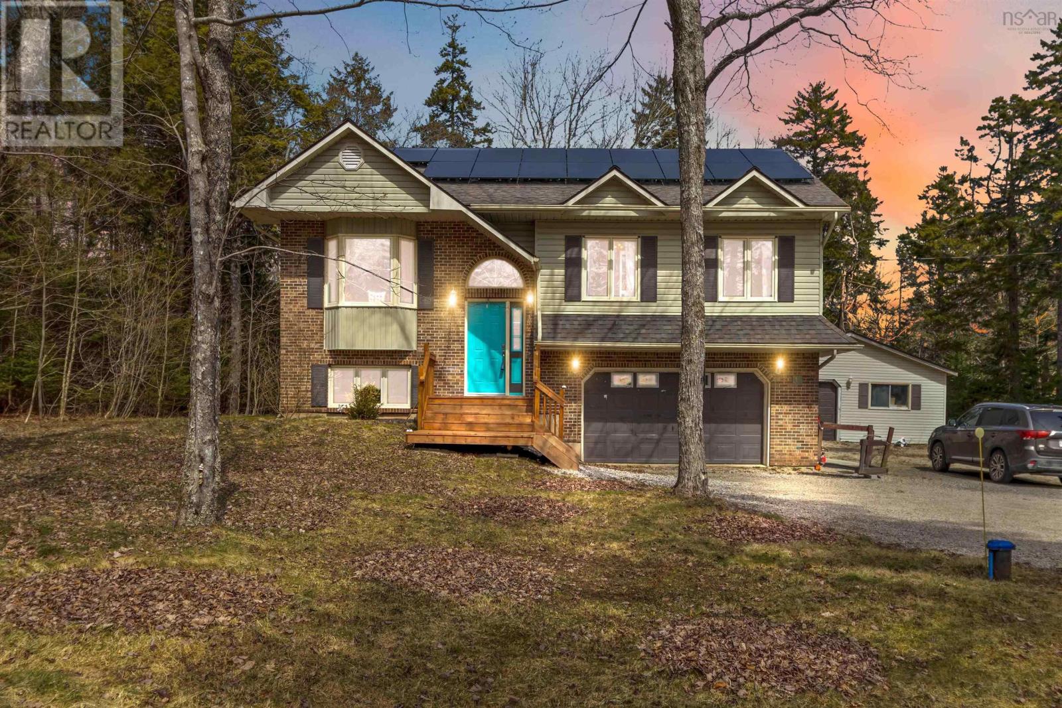
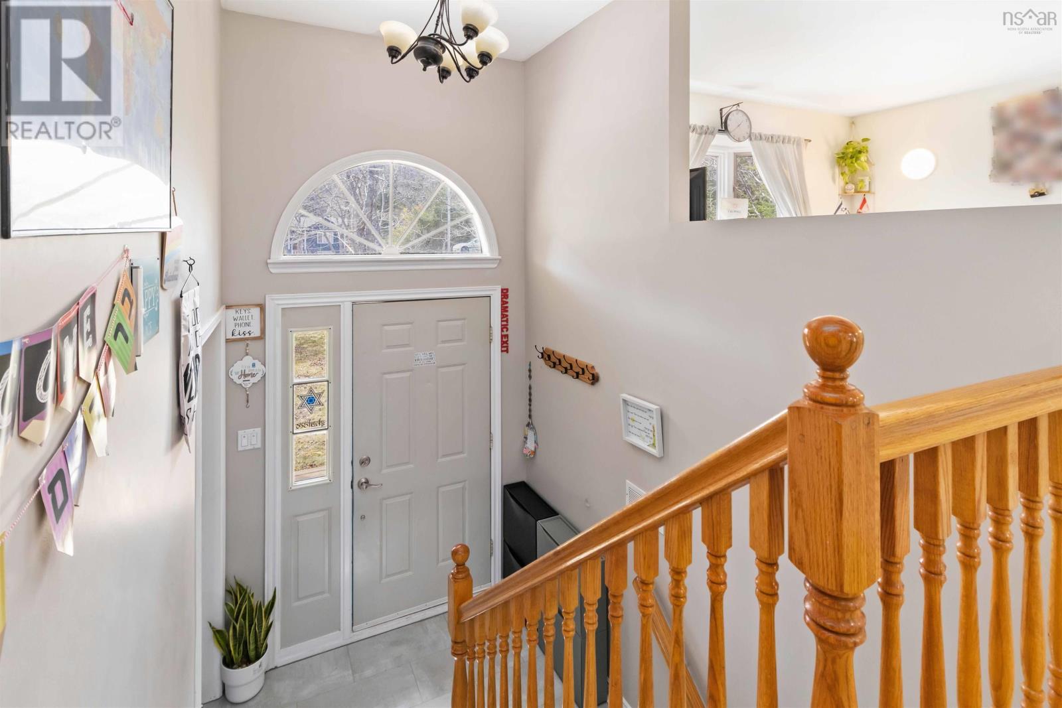
$679,900
45 Rockcliffe Crescent
Hammonds Plains, Nova Scotia, Nova Scotia, B3Z1J8
MLS® Number: 202507180
Property description
2 Unit Property! Newly added suite is on the lower level with a walkout. Located in the wonderful family neighborhood of Highland Park, this 5 bedroom, 2 bath home is ready for you to call home! The home features outstanding energy efficiency with its 18 solar panels, and a ducted heatpump for year round heating & cooling. Open concept upper level makes entertaining family & friends a breeze, accompanied by a spacious deck overlooking the private treed-in lot and large backyard. Downstairs has been converted to an optional 2 BR secondary suite with its own entrance. Hardwood flooring throughout the upper level & stairwell. Recent upgrades include: 2 Bed 1 Bath basement apartment with walkout, new front deck, new flooring in numerous rooms, freshly painted, new hot water tank, adding laundry to upper level, removing wall on upper level to create an open concept family oriented space. Property also includes a wired 24x26 garage to store 1-2 cars or your ATV, snowmobile or boat. Nearby amenities include: shopping, restaurants & gym at Tantallon Plaza, library, baseball field, tennis court, public lakefront park, schools, community center and so much more! Virtual tour available on Realtor.ca (search address 45 Rockcliffe crescent). Contact your REALTOR® to view.
Building information
Type
*****
Appliances
*****
Constructed Date
*****
Construction Style Attachment
*****
Cooling Type
*****
Exterior Finish
*****
Flooring Type
*****
Foundation Type
*****
Half Bath Total
*****
Size Interior
*****
Stories Total
*****
Total Finished Area
*****
Utility Water
*****
Land information
Amenities
*****
Landscape Features
*****
Sewer
*****
Size Irregular
*****
Size Total
*****
Rooms
Main level
Bath (# pieces 1-6)
*****
Bedroom
*****
Bedroom
*****
Bedroom
*****
Kitchen
*****
Living room
*****
Lower level
Kitchen
*****
Dining room
*****
Living room
*****
Bath (# pieces 1-6)
*****
Bedroom
*****
Bedroom
*****
Main level
Bath (# pieces 1-6)
*****
Bedroom
*****
Bedroom
*****
Bedroom
*****
Kitchen
*****
Living room
*****
Lower level
Kitchen
*****
Dining room
*****
Living room
*****
Bath (# pieces 1-6)
*****
Bedroom
*****
Bedroom
*****
Main level
Bath (# pieces 1-6)
*****
Bedroom
*****
Bedroom
*****
Bedroom
*****
Kitchen
*****
Living room
*****
Lower level
Kitchen
*****
Dining room
*****
Living room
*****
Bath (# pieces 1-6)
*****
Bedroom
*****
Bedroom
*****
Main level
Bath (# pieces 1-6)
*****
Bedroom
*****
Bedroom
*****
Bedroom
*****
Kitchen
*****
Living room
*****
Lower level
Kitchen
*****
Dining room
*****
Living room
*****
Bath (# pieces 1-6)
*****
Bedroom
*****
Bedroom
*****
Main level
Bath (# pieces 1-6)
*****
Bedroom
*****
Courtesy of Century 21 Trident Realty Ltd.
Book a Showing for this property
Please note that filling out this form you'll be registered and your phone number without the +1 part will be used as a password.
