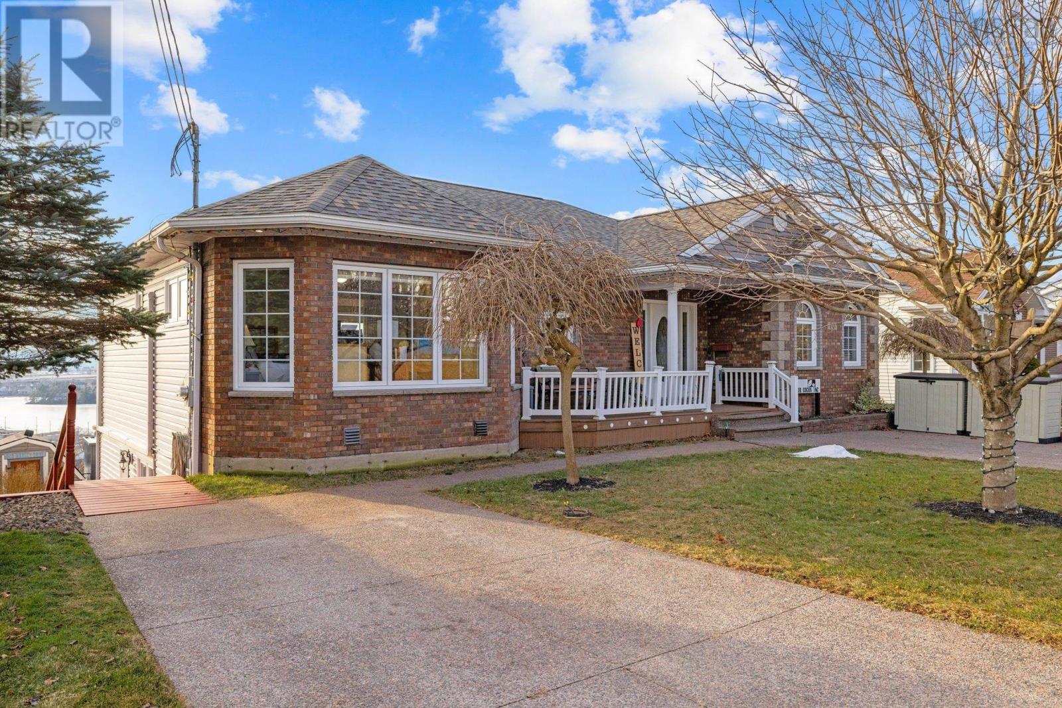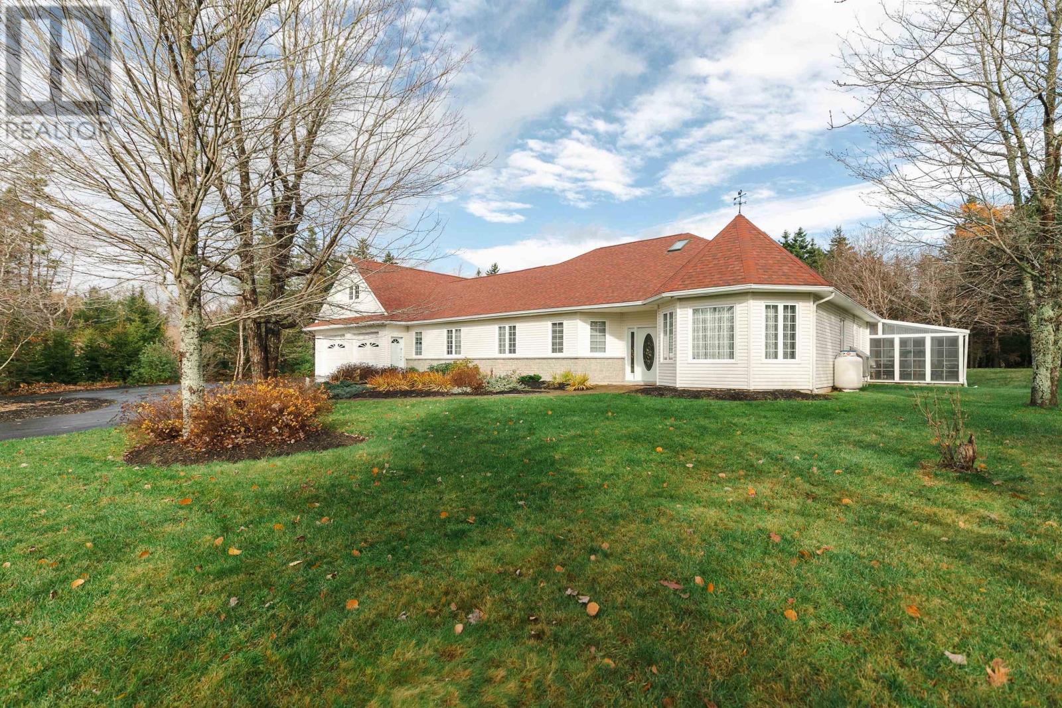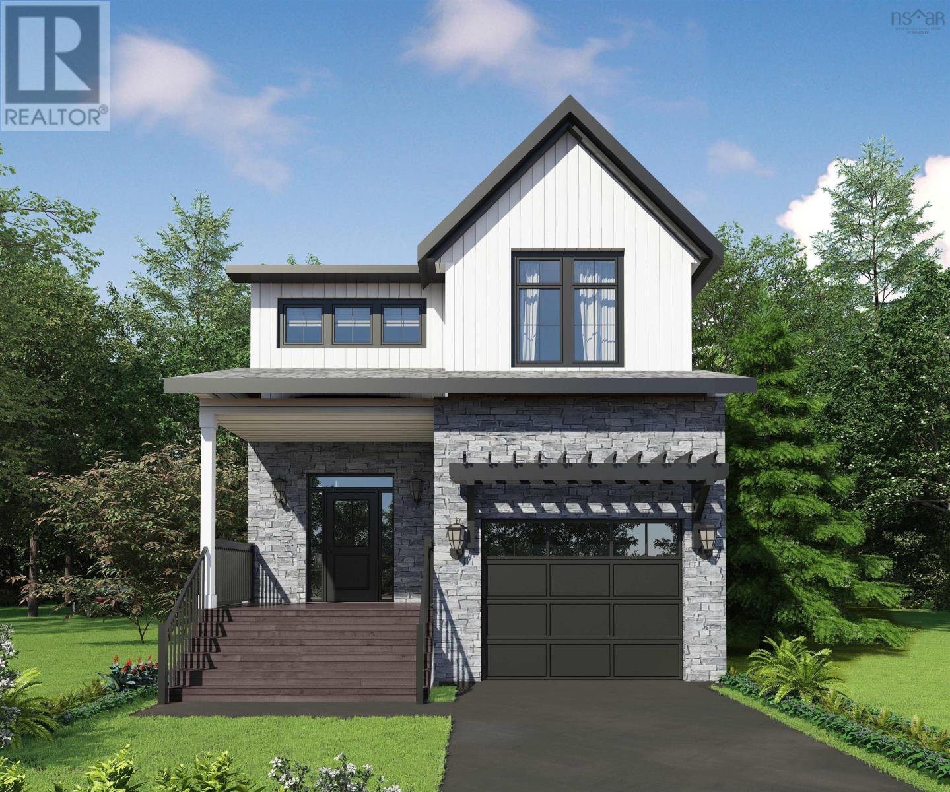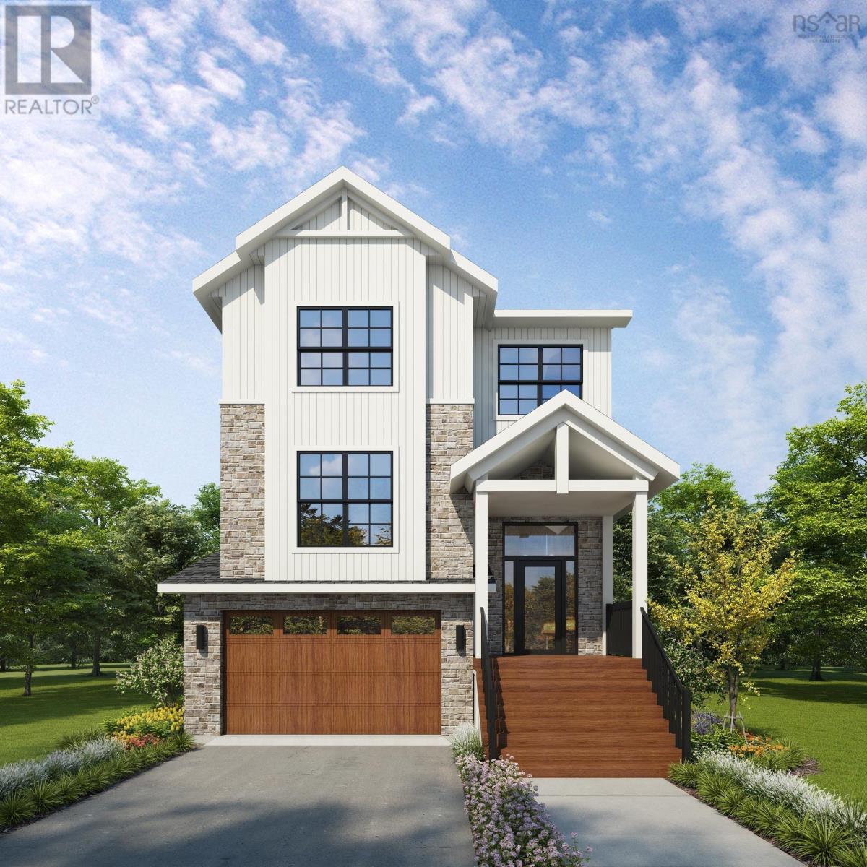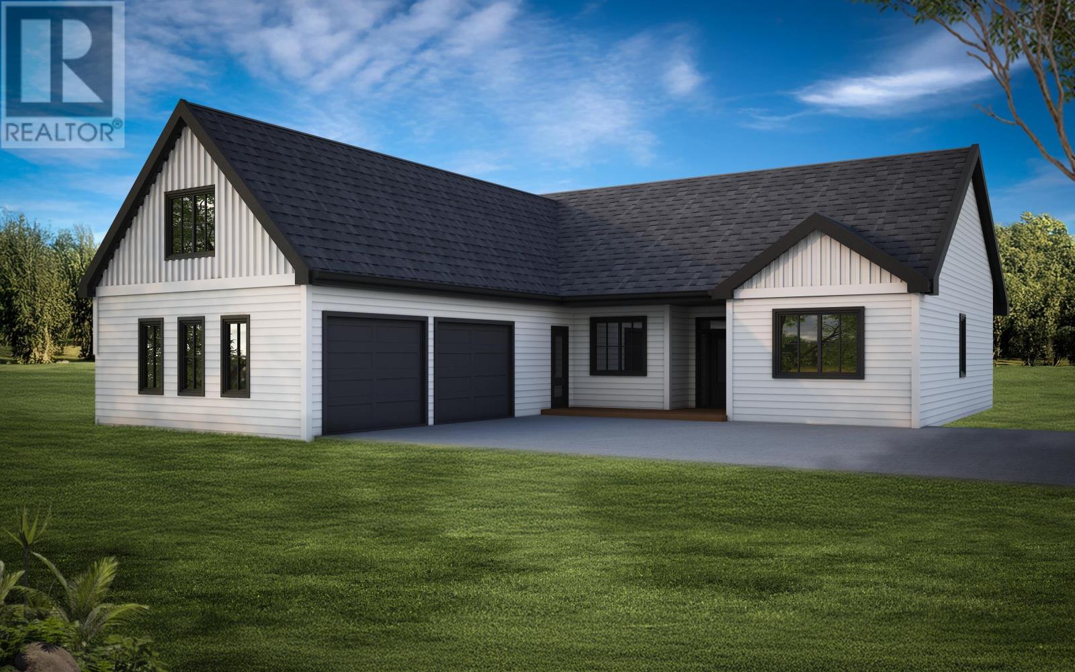Free account required
Unlock the full potential of your property search with a free account! Here's what you'll gain immediate access to:
- Exclusive Access to Every Listing
- Personalized Search Experience
- Favorite Properties at Your Fingertips
- Stay Ahead with Email Alerts
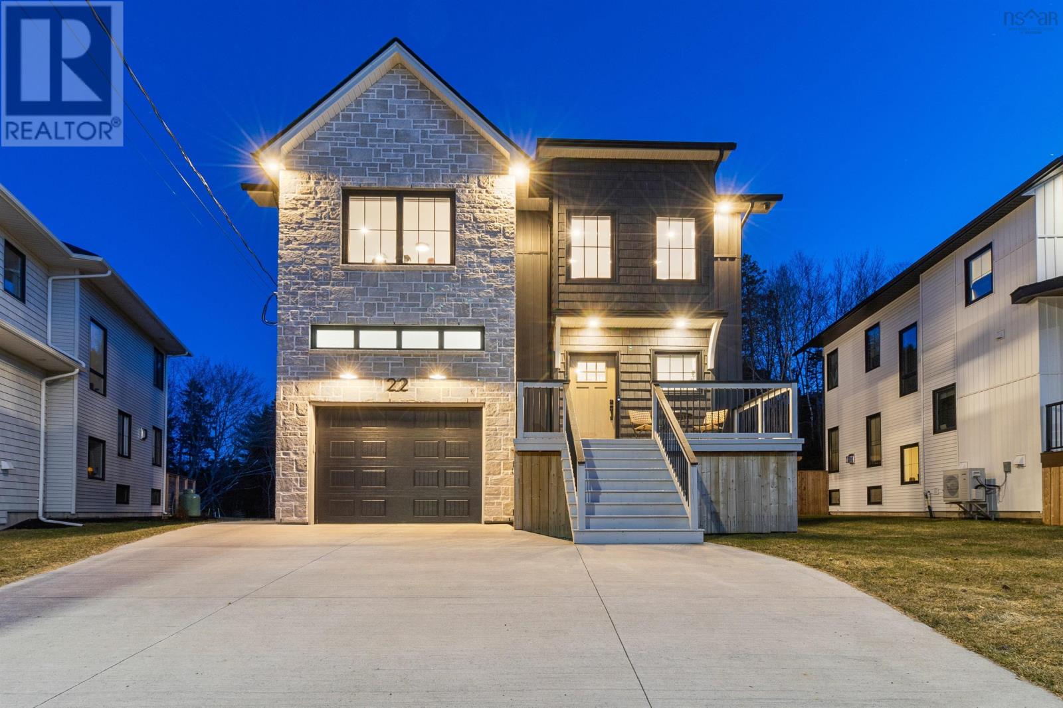
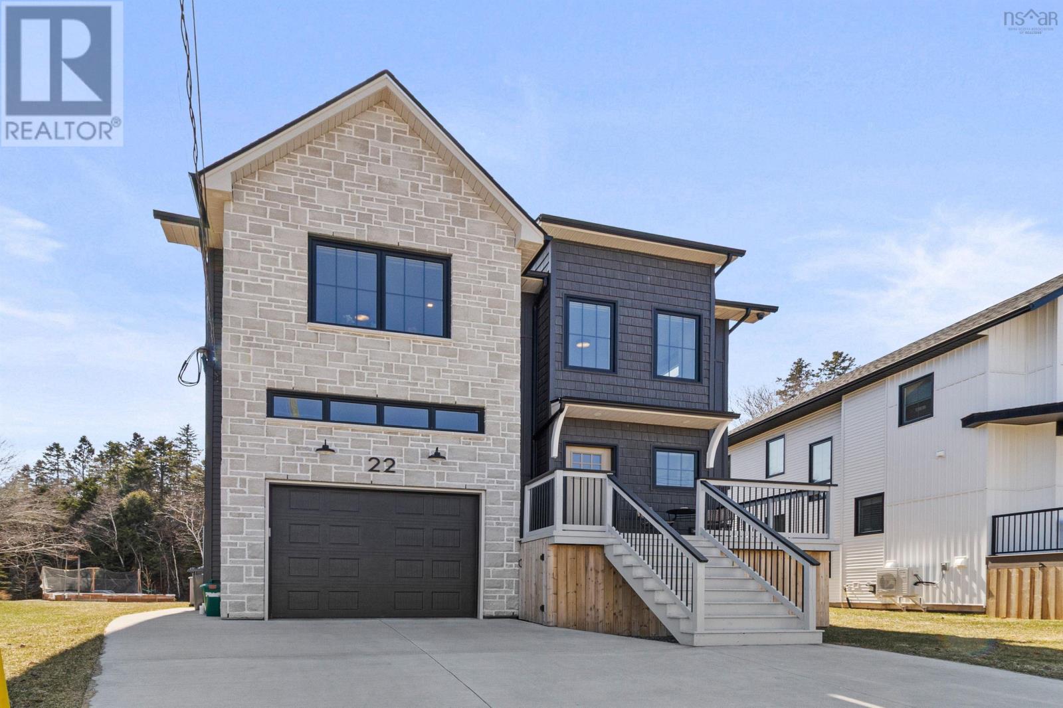
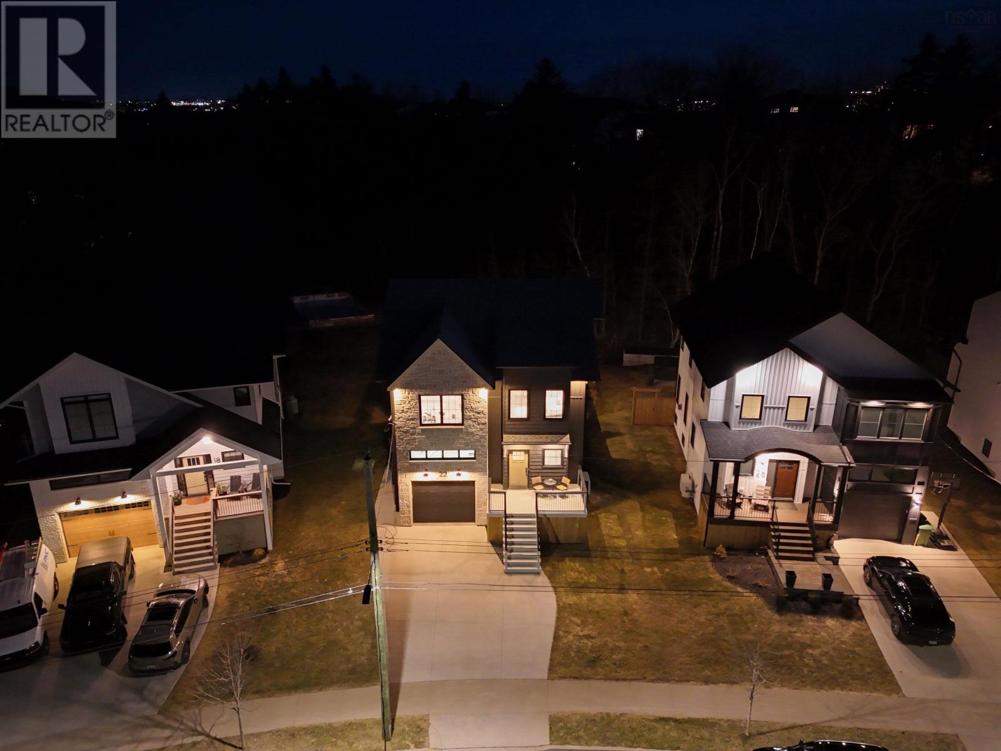
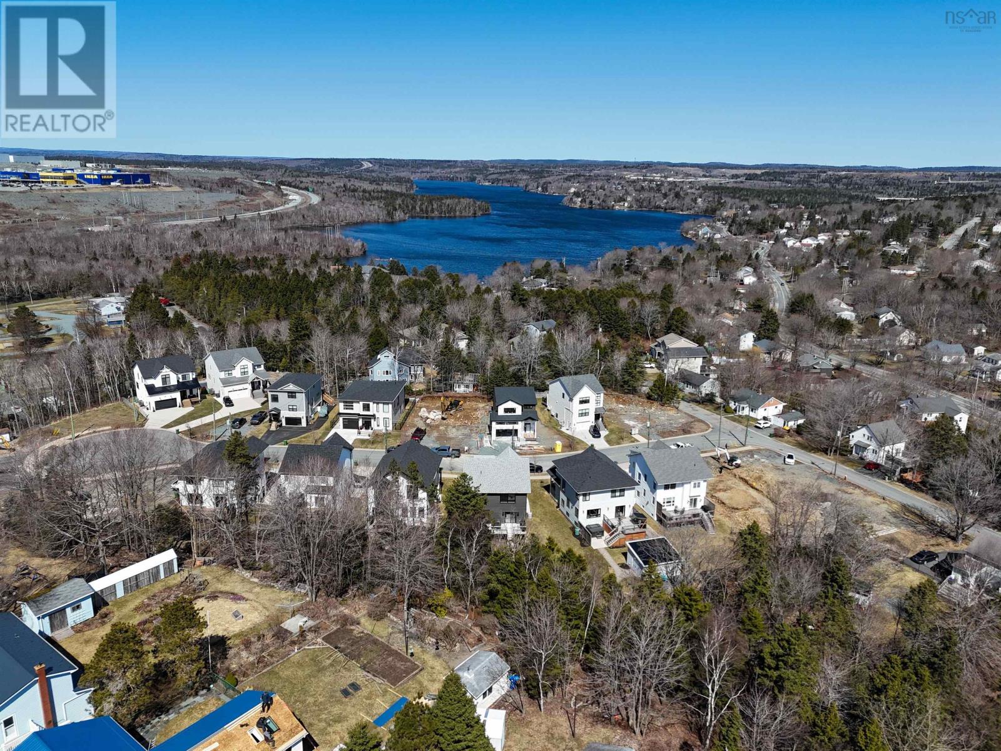
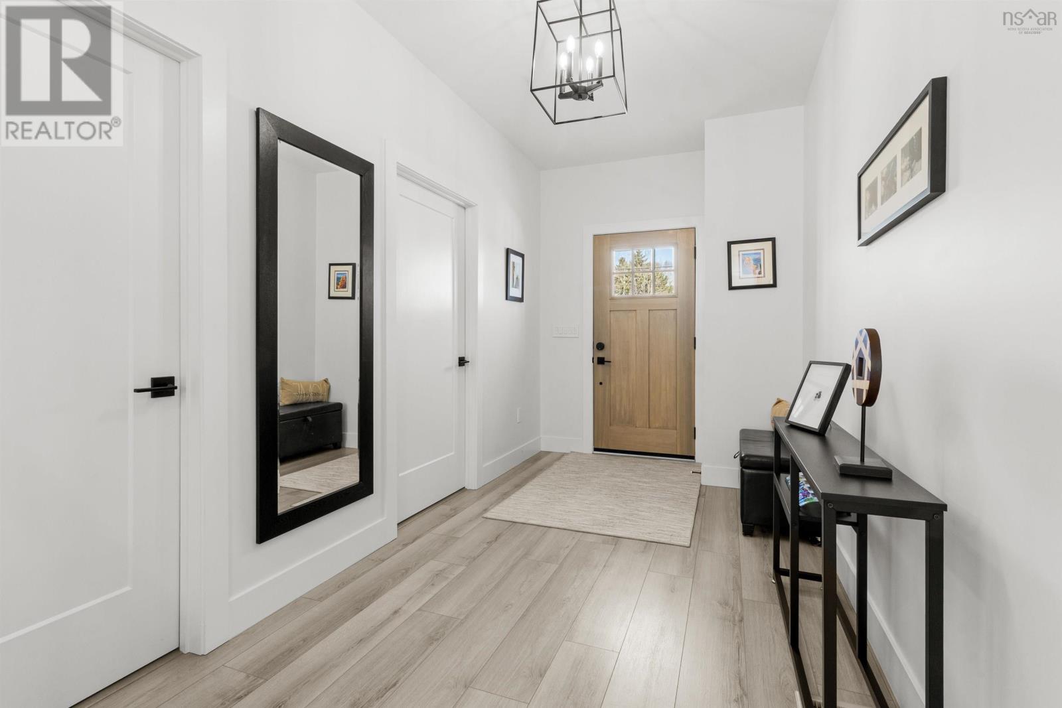
$995,000
22 Angel Court
Dartmouth, Nova Scotia, Nova Scotia, B2X0C1
MLS® Number: 202507158
Property description
Welcome to your next level of living! This cul-de-sac is designed for the most discerning homeowners. The stone front offers a perfect blend of traditional and modern elegance. The details have been meticulously thought out and executed. Upon entry, you are greeted by a generous hallway leading to a large mudroom with cubbies for everyone? keeping everything organized. The powder room is just beyond, followed by the open concept kitchen, living, and dining area. Sunlight floods this space. The kitchen features custom cabinetry and large quartz island, ideal for entertaining. The fireplace adds warmth and ambiance for gatherings with friends and family. Step out onto the expansive deck and enjoy the outdoors on your over 10,000 sq ft lot. This home is equipped with a Control4 system that provides modern conveniences. Controlling the home's audio/video, lighting, and automated shades all from a touchscreen, app or even remotely! In-ceiling speakers in the kitchen allow the ability to create ambience, and in the living room they provide a discrete look AND an elevated multi-channel Audio experience. Additionally, a hardwired generator automatically activates during power outages, ensuring peace of mind. Upstairs, the primary suite is a true haven, walk-in closet, and a luxurious spa ensuite. The ensuite boasts double sinks, a stand-alone soaker tub, spacious shower, and Automated Clara Shades. Two additional large bedrooms, a well-appointed main bath, and a convenient laundry room complete the upper level. The basement is a versatile space with a family room perfect for movie and game nights. A full washroom and an additional bedroom make it an ideal option for extended family. Situated steps away from Shubie Park and conveniently located between Lake Charles and Lake Mic Mac, you have endless opportunities to enjoy nature right at your doorstep!
Building information
Type
*****
Appliances
*****
Constructed Date
*****
Construction Style Attachment
*****
Cooling Type
*****
Exterior Finish
*****
Fireplace Present
*****
Flooring Type
*****
Foundation Type
*****
Half Bath Total
*****
Size Interior
*****
Stories Total
*****
Total Finished Area
*****
Utility Water
*****
Land information
Amenities
*****
Landscape Features
*****
Sewer
*****
Size Irregular
*****
Size Total
*****
Rooms
Main level
Bath (# pieces 1-6)
*****
Living room
*****
Dining room
*****
Eat in kitchen
*****
Basement
Bath (# pieces 1-6)
*****
Bedroom
*****
Family room
*****
Second level
Laundry room
*****
Bedroom
*****
Bedroom
*****
Primary Bedroom
*****
Ensuite (# pieces 2-6)
*****
Bath (# pieces 1-6)
*****
Main level
Bath (# pieces 1-6)
*****
Living room
*****
Dining room
*****
Eat in kitchen
*****
Basement
Bath (# pieces 1-6)
*****
Bedroom
*****
Family room
*****
Second level
Laundry room
*****
Bedroom
*****
Bedroom
*****
Primary Bedroom
*****
Ensuite (# pieces 2-6)
*****
Bath (# pieces 1-6)
*****
Main level
Bath (# pieces 1-6)
*****
Living room
*****
Dining room
*****
Eat in kitchen
*****
Basement
Bath (# pieces 1-6)
*****
Bedroom
*****
Family room
*****
Second level
Laundry room
*****
Bedroom
*****
Bedroom
*****
Primary Bedroom
*****
Ensuite (# pieces 2-6)
*****
Bath (# pieces 1-6)
*****
Main level
Bath (# pieces 1-6)
*****
Living room
*****
Dining room
*****
Eat in kitchen
*****
Basement
Bath (# pieces 1-6)
*****
Bedroom
*****
Family room
*****
Second level
Laundry room
*****
Bedroom
*****
Bedroom
*****
Primary Bedroom
*****
Courtesy of Engel & Volkers
Book a Showing for this property
Please note that filling out this form you'll be registered and your phone number without the +1 part will be used as a password.
