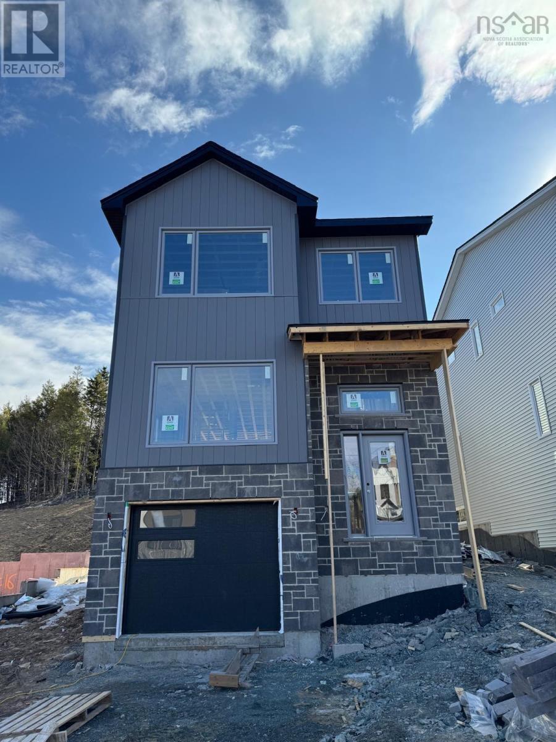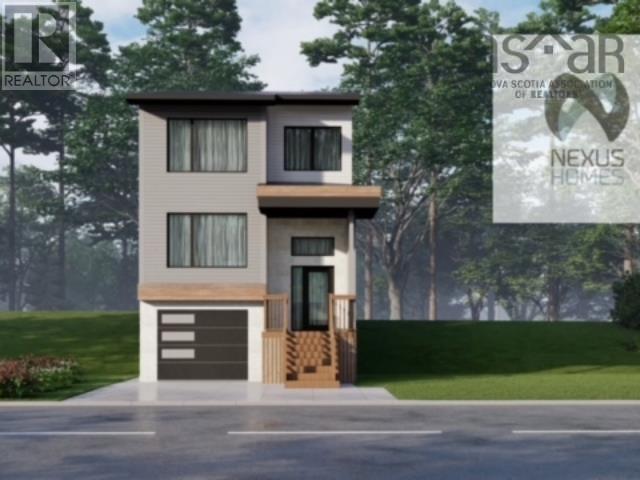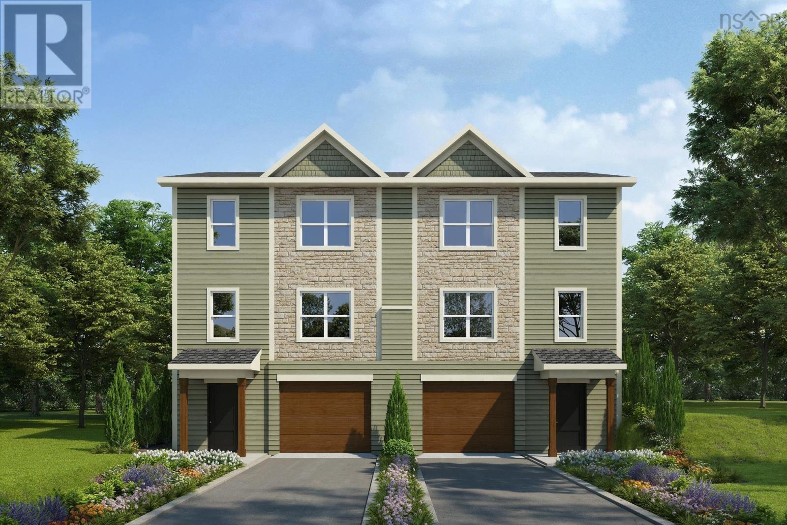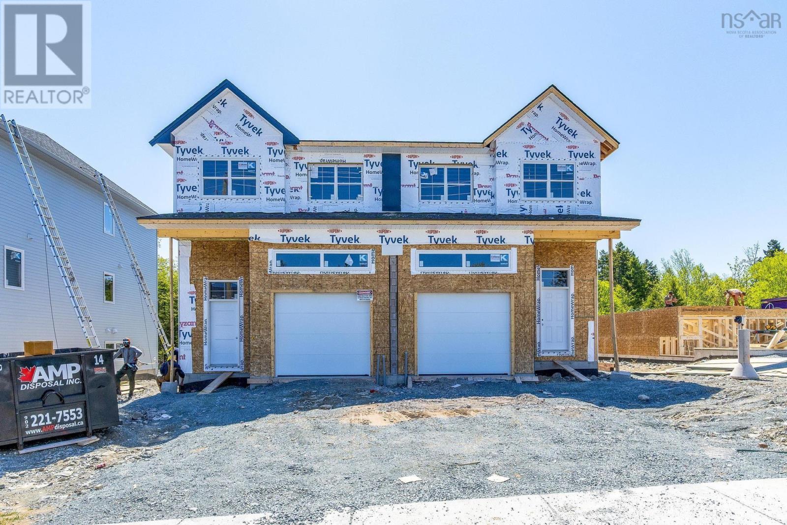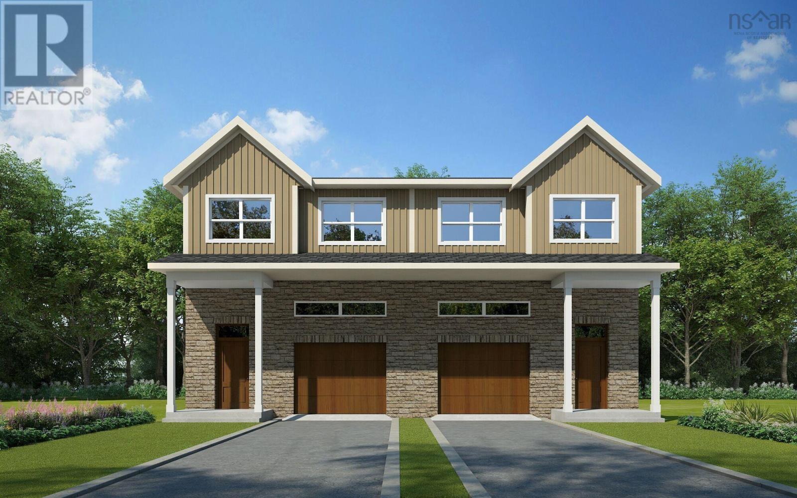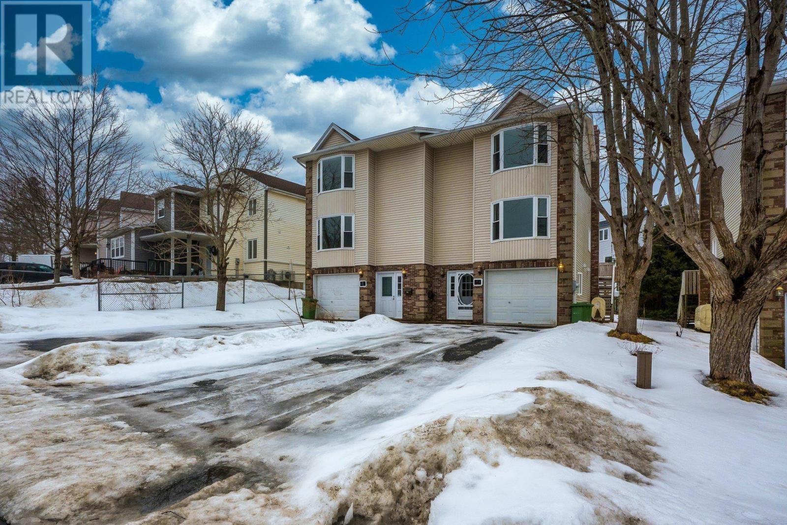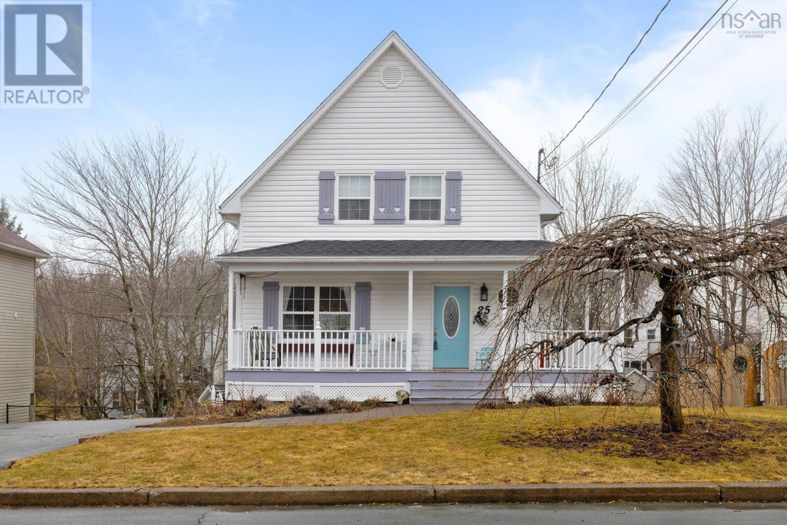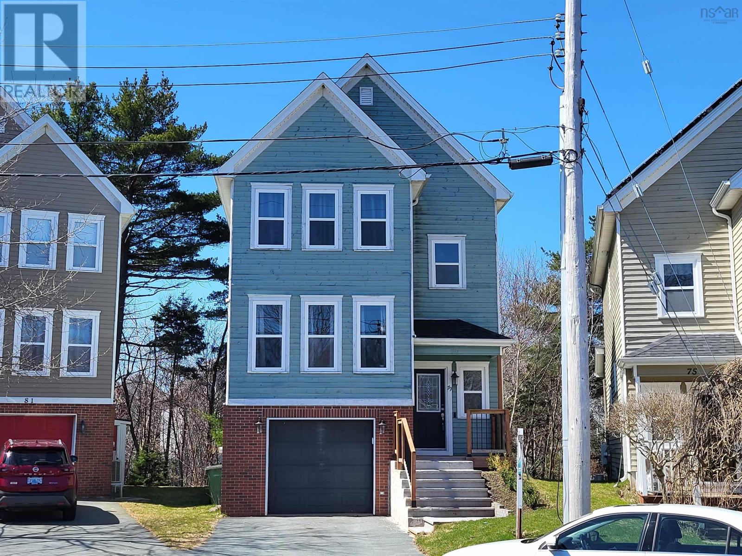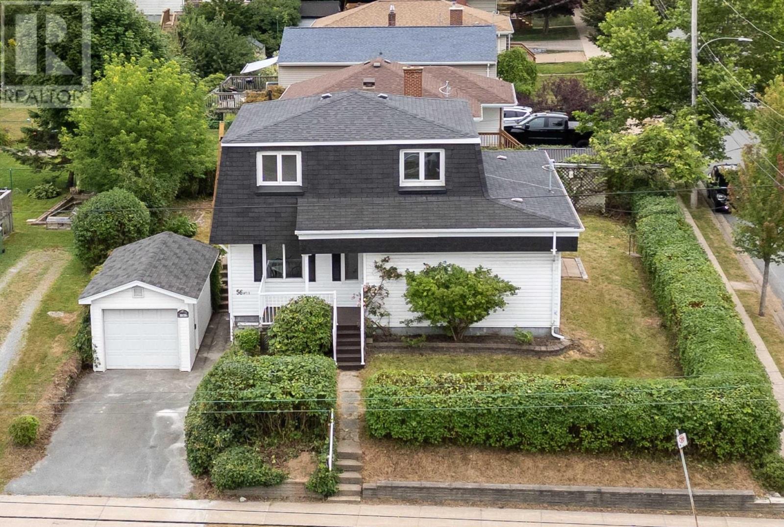Free account required
Unlock the full potential of your property search with a free account! Here's what you'll gain immediate access to:
- Exclusive Access to Every Listing
- Personalized Search Experience
- Favorite Properties at Your Fingertips
- Stay Ahead with Email Alerts
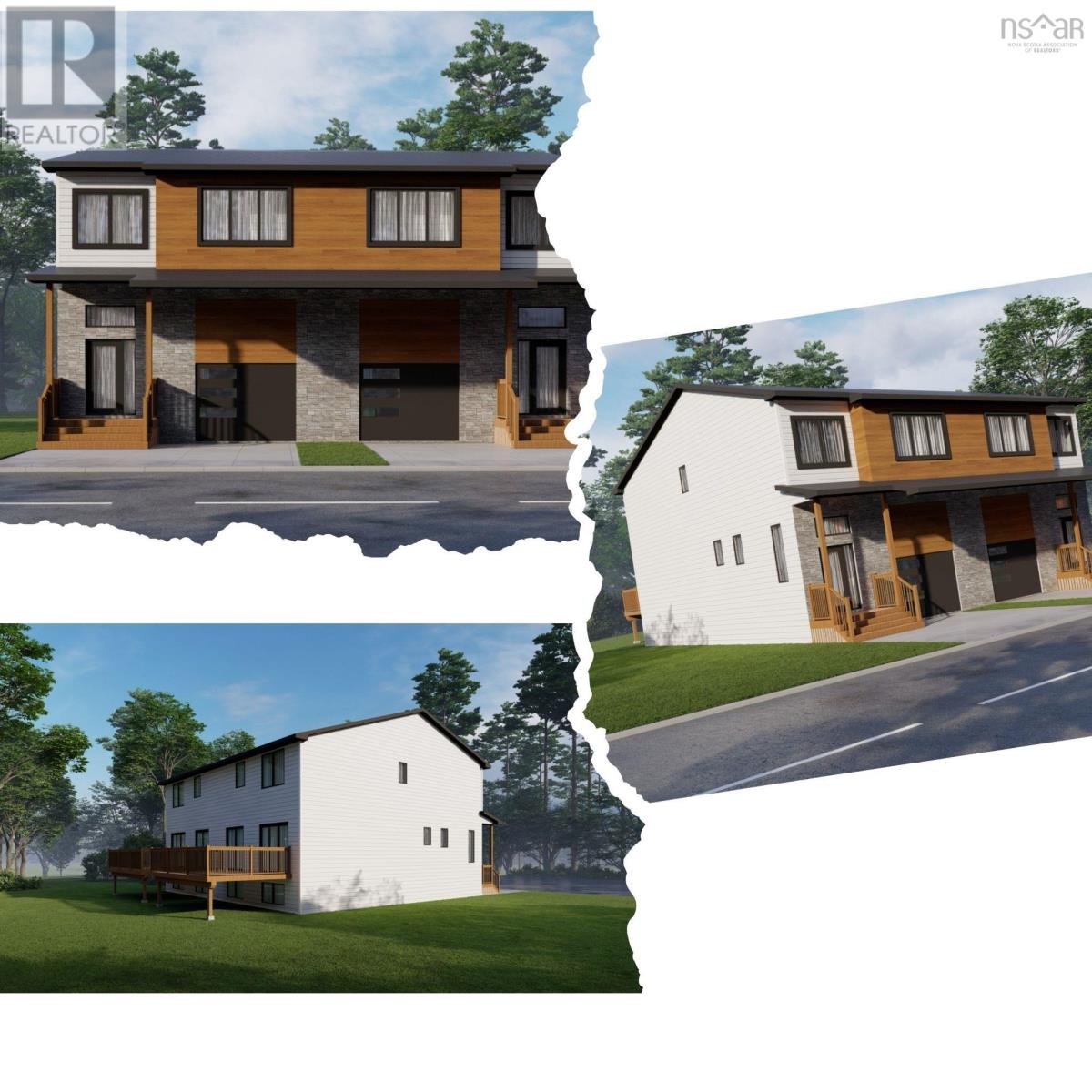
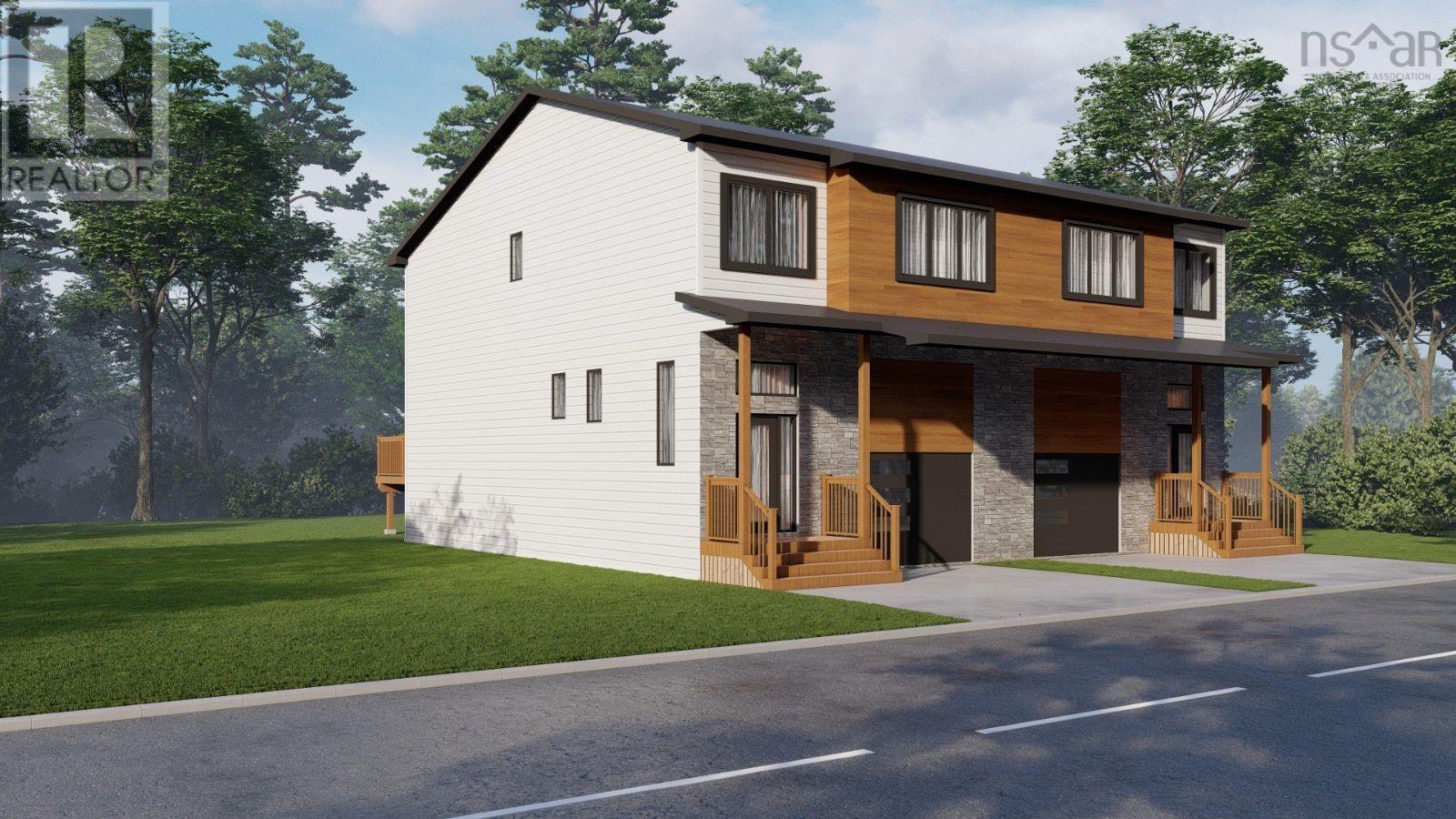
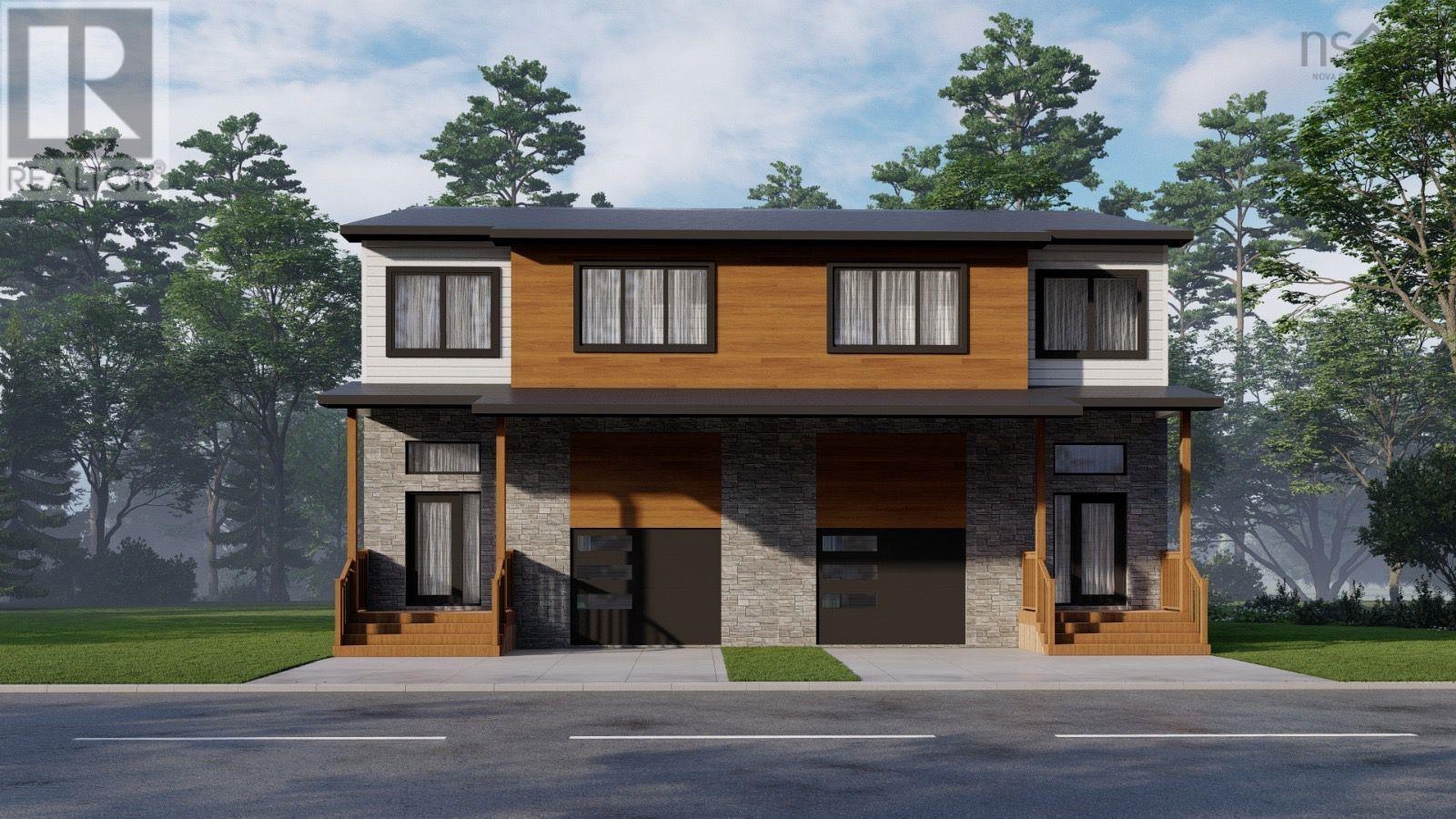
$644,900
SDM13 83 Simona Drive
Dartmouth, Nova Scotia, Nova Scotia, B2X0E1
MLS® Number: 202507072
Property description
Welcome to Lot 13 ? Civic 83 Simona Drive, Dartmouth. Nestled in the scenic Parks of Lake Charles neighbourhood, this stunning semi-detached 2-storey home offers the perfect blend of style, comfort, and functionality. Featuring 4 bedrooms and 3.5 bathrooms, this home is thoughtfully designed to accommodate both everyday family life and elegant entertaining. Step inside to an inviting open-concept main floor, where a beautifully crafted kitchen with quartz countertops seamlessly flows into a spacious dining area and an expansive living room?creating a bright, airy space perfect for gatherings. Upstairs, you'll find three generously sized bedrooms, including a luxurious primary suite complete with a walk-in closet and a private 4-piece ensuite bath. The additional bedrooms are bright and versatile?ideal for children, guests, or home office use. The fully finished basement adds valuable living space, featuring a flexible rec room that can easily serve as a gym, playroom, or home theatre. A fourth bedroom, a full bathroom, and a utility/storage room on this level offer extra comfort and convenience. With its thoughtful layout, quality construction, and premium finishes, this home on Simona Drive truly has it all?a perfect opportunity for modern living in a sought-after community.
Building information
Type
*****
Appliances
*****
Basement Development
*****
Basement Type
*****
Construction Style Attachment
*****
Cooling Type
*****
Exterior Finish
*****
Flooring Type
*****
Foundation Type
*****
Half Bath Total
*****
Size Interior
*****
Stories Total
*****
Total Finished Area
*****
Utility Water
*****
Land information
Amenities
*****
Landscape Features
*****
Sewer
*****
Size Irregular
*****
Size Total
*****
Rooms
Main level
Living room
*****
Dining room
*****
Kitchen
*****
Bath (# pieces 1-6)
*****
Foyer
*****
Basement
Storage
*****
Utility room
*****
Bath (# pieces 1-6)
*****
Bedroom
*****
Recreational, Games room
*****
Second level
Bedroom
*****
Bedroom
*****
Laundry room
*****
Bath (# pieces 1-6)
*****
Other
*****
Ensuite (# pieces 2-6)
*****
Primary Bedroom
*****
Courtesy of Royal LePage Atlantic
Book a Showing for this property
Please note that filling out this form you'll be registered and your phone number without the +1 part will be used as a password.
