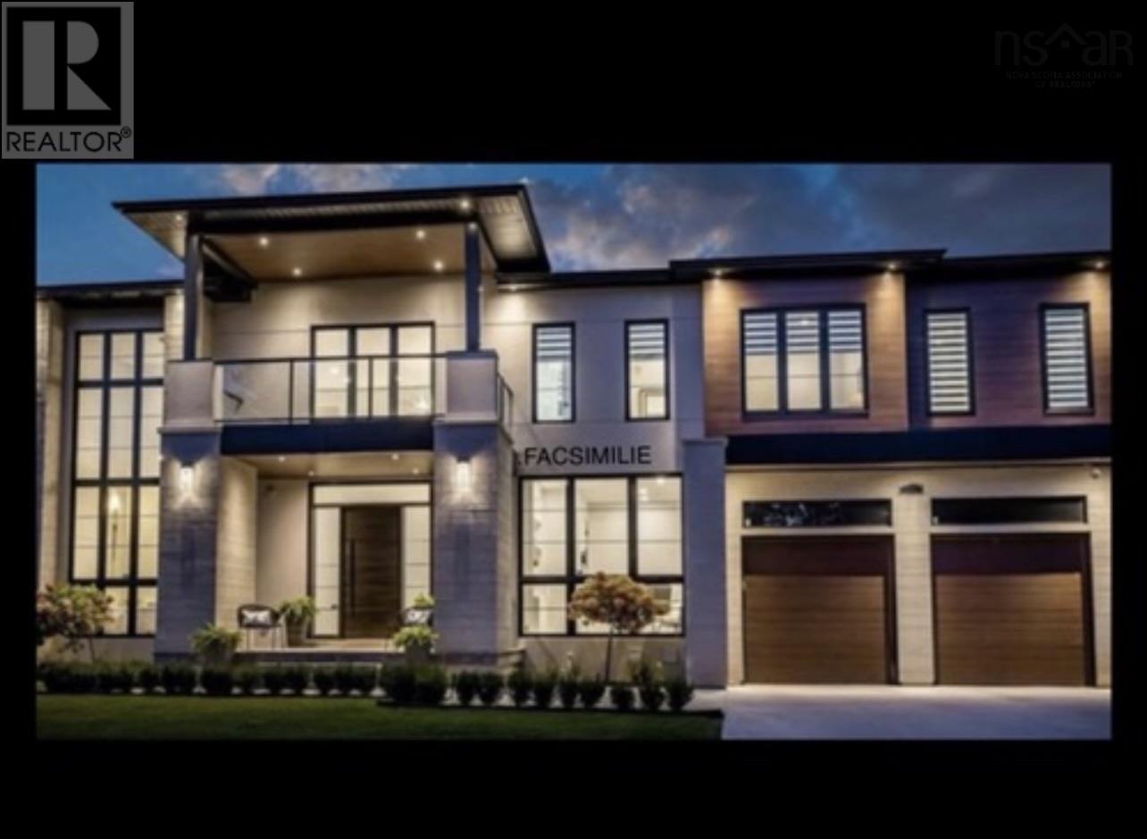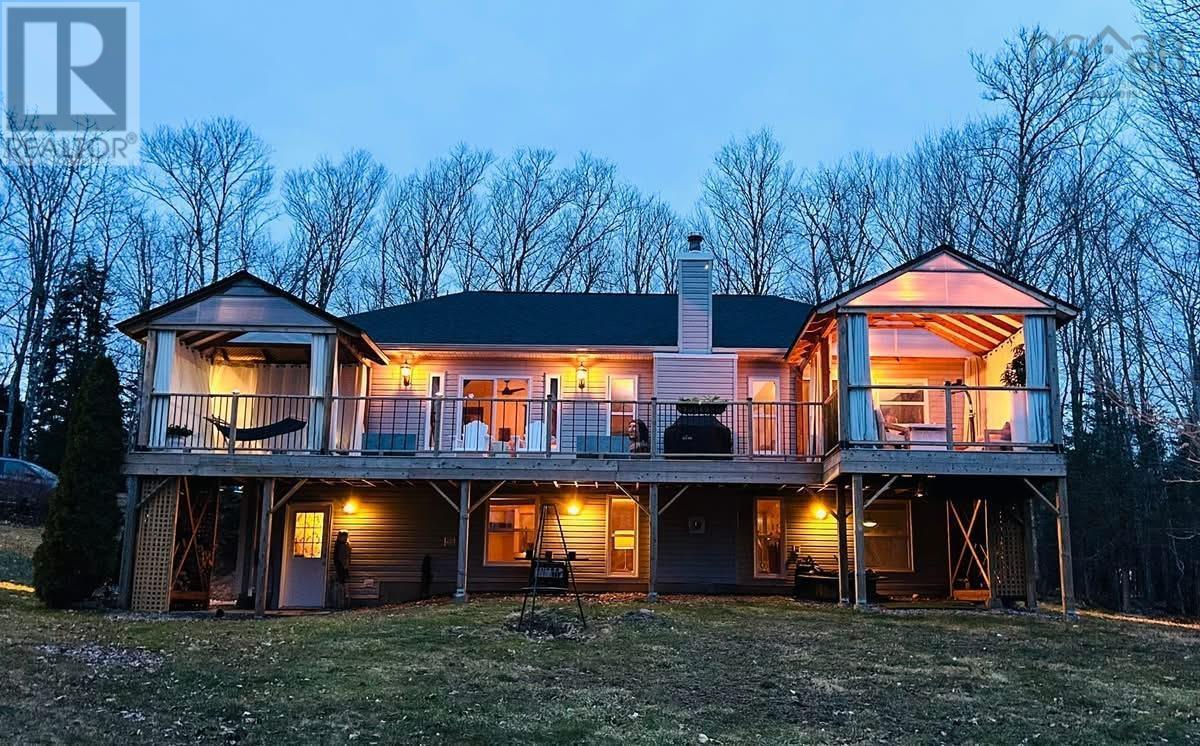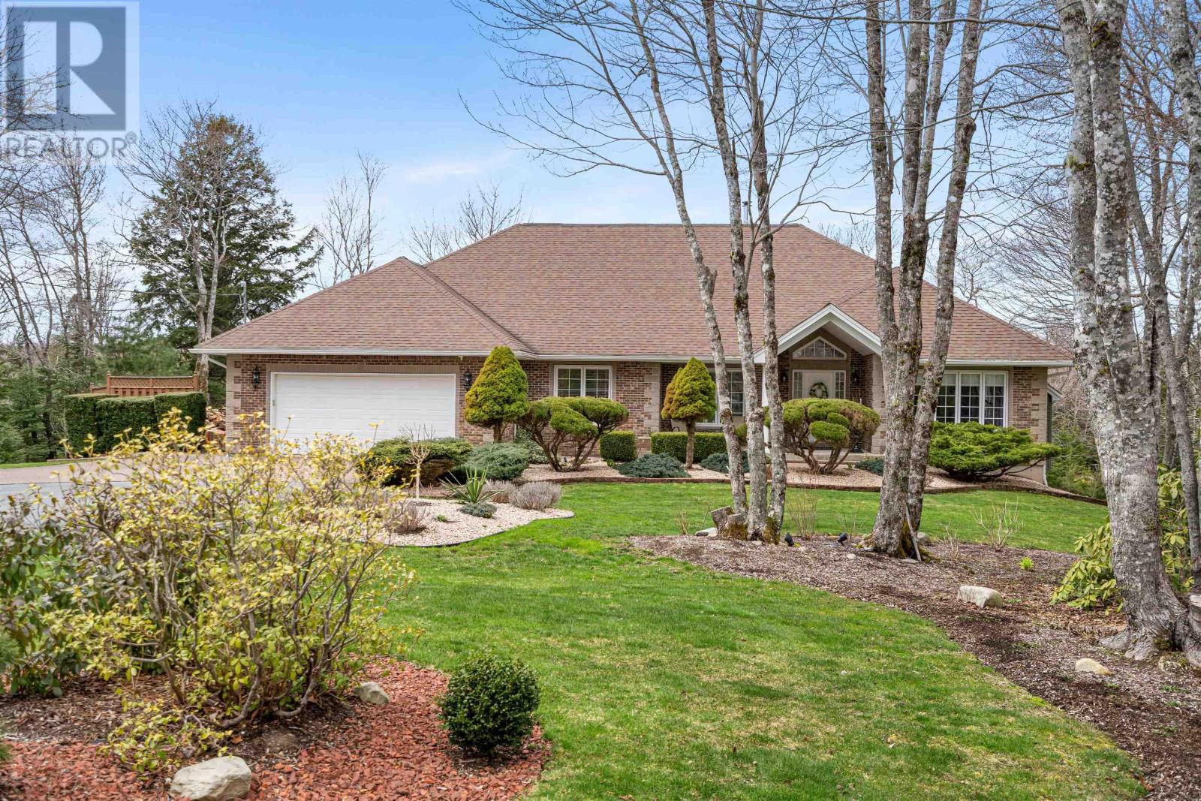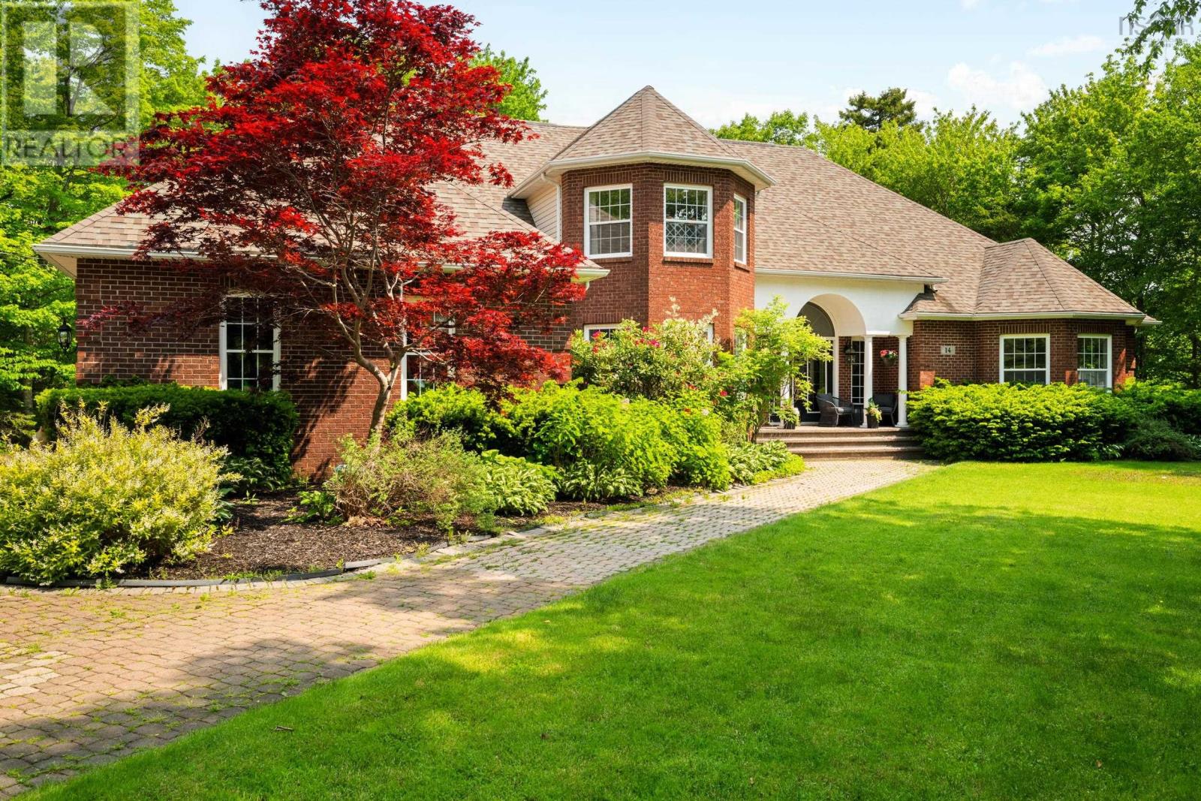Free account required
Unlock the full potential of your property search with a free account! Here's what you'll gain immediate access to:
- Exclusive Access to Every Listing
- Personalized Search Experience
- Favorite Properties at Your Fingertips
- Stay Ahead with Email Alerts
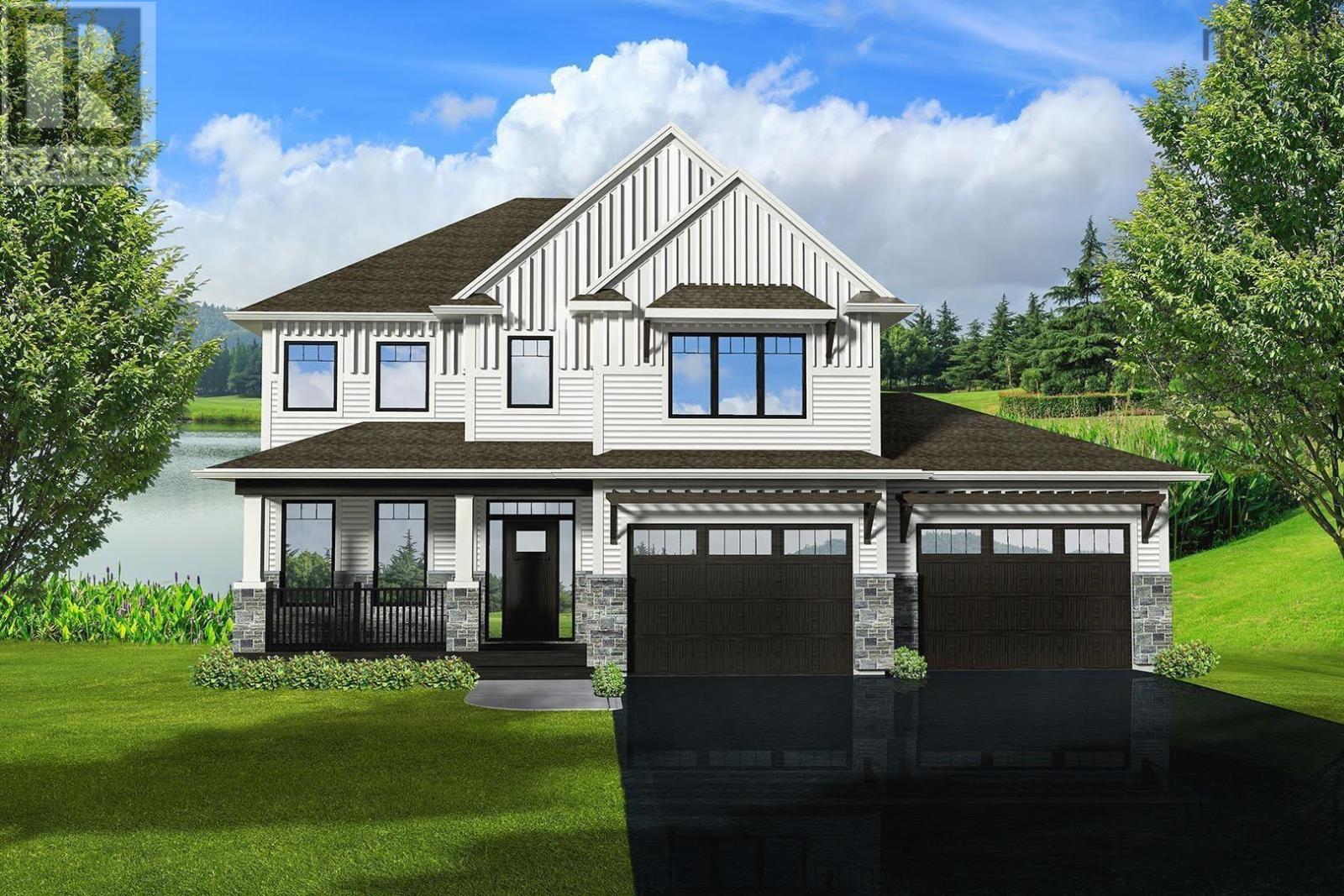


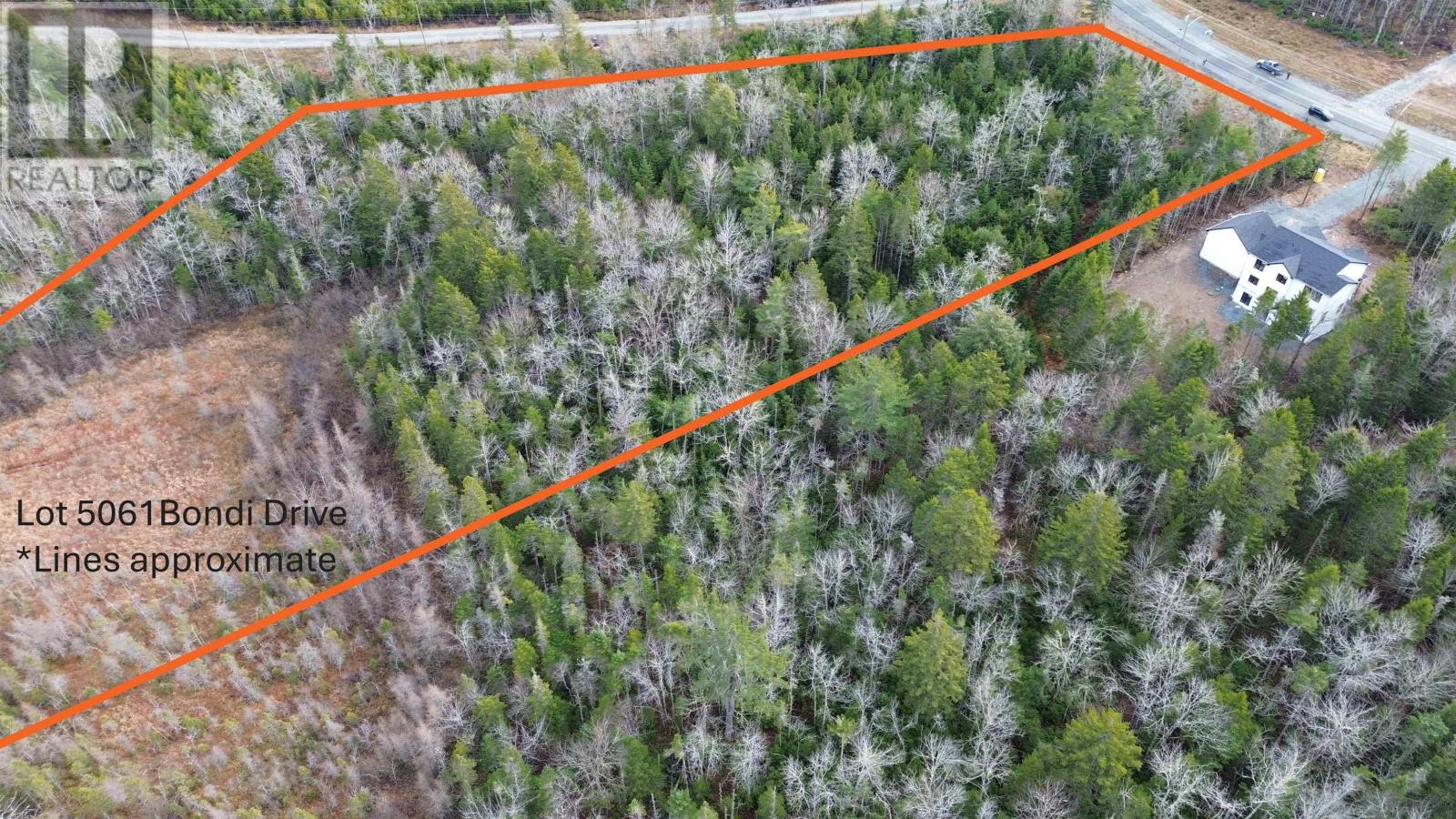

$1,389,900
Lot 5061 Bondi Drive
Middle Sackville, Nova Scotia, Nova Scotia, B0N1Z0
MLS® Number: 202506936
Property description
Stonewater Homes presents "The Ronin" with its beautiful styling on a large waterfront lot in Indigo Shores. You will beimpressed by the high-end custom finishes and abundance of space this home has to offer. The welcoming foyer is open to aquiet and convenient home office space with sliding barn doors. The functional layout of this home is highlighted by thebright open concept living areas on the main floor, large custom kitchen with quartz countertops, kitchen island and abutler pantry that leads to a full-sized walk-in pantry for all of your storage needs. The sliding glass doors from yourdining area lead out to the deck that wraps around for a full view of your huge private back yard. The beautiful hardwoodstaircase leads to second level that includes 4 large bedrooms, a large laundry room with sink, added storage and a largeprimary suite that is sure to impress. The bright and spacious primary suite features a large walk-in closet and luxuriousensuite with a spa-like custom tiled shower, freestanding soaker tub and dual vanities. On the lower level you will find a5th bedroom, full bathroom and an enormous family room. Entertaining will be fun for adults and kids alike in thisfunctional, cozy space. Other features include hardwood flooring, ducted heat pump, propane fireplace, spacious deck andlarge two car garage. Build your dream home with Stonewater Homes.
Building information
Type
*****
Appliances
*****
Basement Development
*****
Basement Features
*****
Basement Type
*****
Construction Style Attachment
*****
Cooling Type
*****
Exterior Finish
*****
Fireplace Present
*****
Flooring Type
*****
Foundation Type
*****
Half Bath Total
*****
Size Interior
*****
Stories Total
*****
Total Finished Area
*****
Utility Water
*****
Land information
Acreage
*****
Sewer
*****
Size Irregular
*****
Size Total
*****
Rooms
Main level
Storage
*****
Dining room
*****
Kitchen
*****
Living room
*****
Bath (# pieces 1-6)
*****
Den
*****
Mud room
*****
Basement
Storage
*****
Bedroom
*****
Bath (# pieces 1-6)
*****
Great room
*****
Second level
Laundry room
*****
Bath (# pieces 1-6)
*****
Bedroom
*****
Bedroom
*****
Bedroom
*****
Storage
*****
Ensuite (# pieces 2-6)
*****
Primary Bedroom
*****
Main level
Storage
*****
Dining room
*****
Kitchen
*****
Living room
*****
Bath (# pieces 1-6)
*****
Den
*****
Mud room
*****
Basement
Storage
*****
Bedroom
*****
Bath (# pieces 1-6)
*****
Great room
*****
Second level
Laundry room
*****
Bath (# pieces 1-6)
*****
Bedroom
*****
Bedroom
*****
Bedroom
*****
Storage
*****
Ensuite (# pieces 2-6)
*****
Primary Bedroom
*****
Main level
Storage
*****
Dining room
*****
Kitchen
*****
Living room
*****
Bath (# pieces 1-6)
*****
Den
*****
Mud room
*****
Basement
Storage
*****
Bedroom
*****
Bath (# pieces 1-6)
*****
Great room
*****
Second level
Laundry room
*****
Courtesy of Keller Williams Select Realty
Book a Showing for this property
Please note that filling out this form you'll be registered and your phone number without the +1 part will be used as a password.
