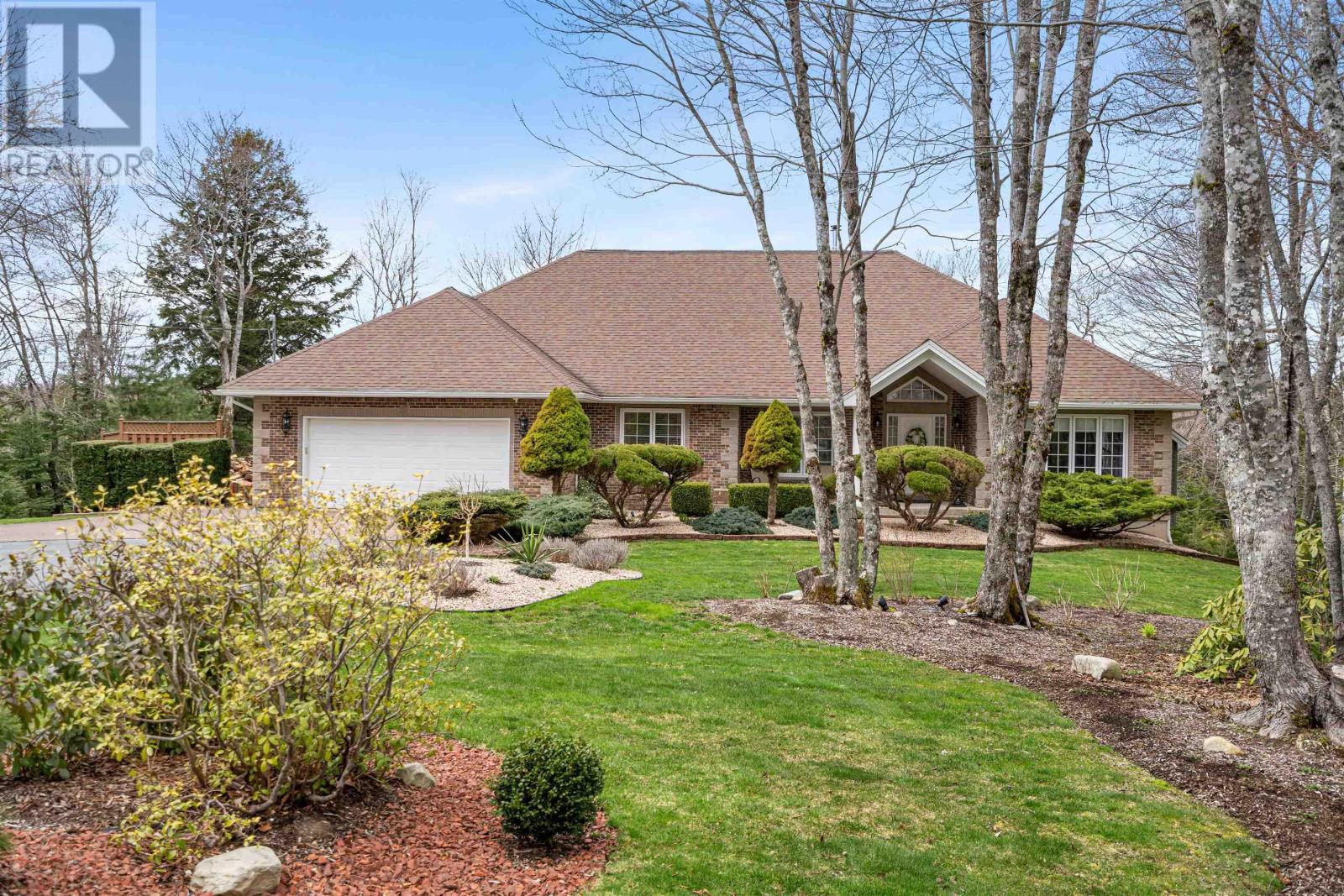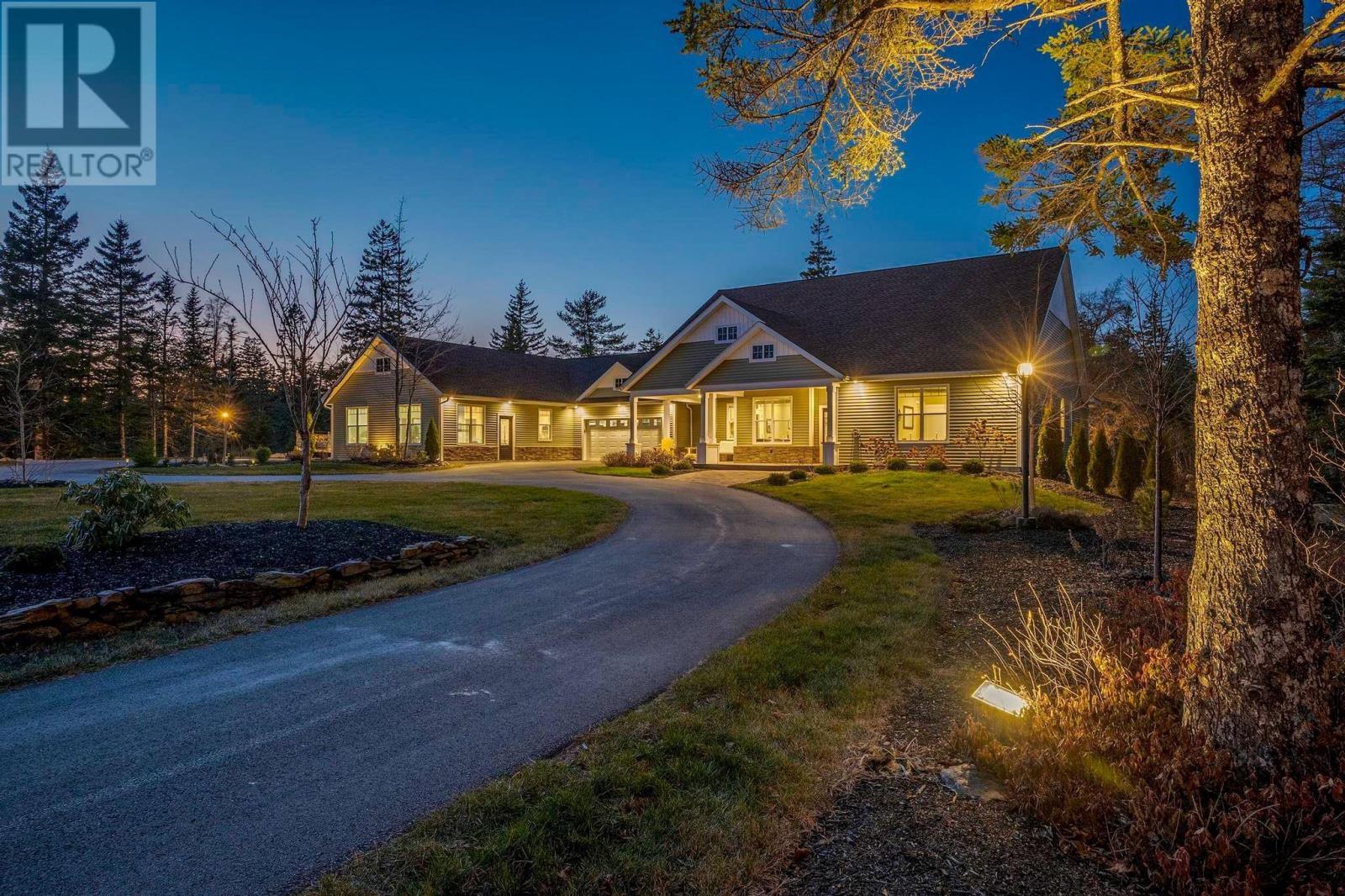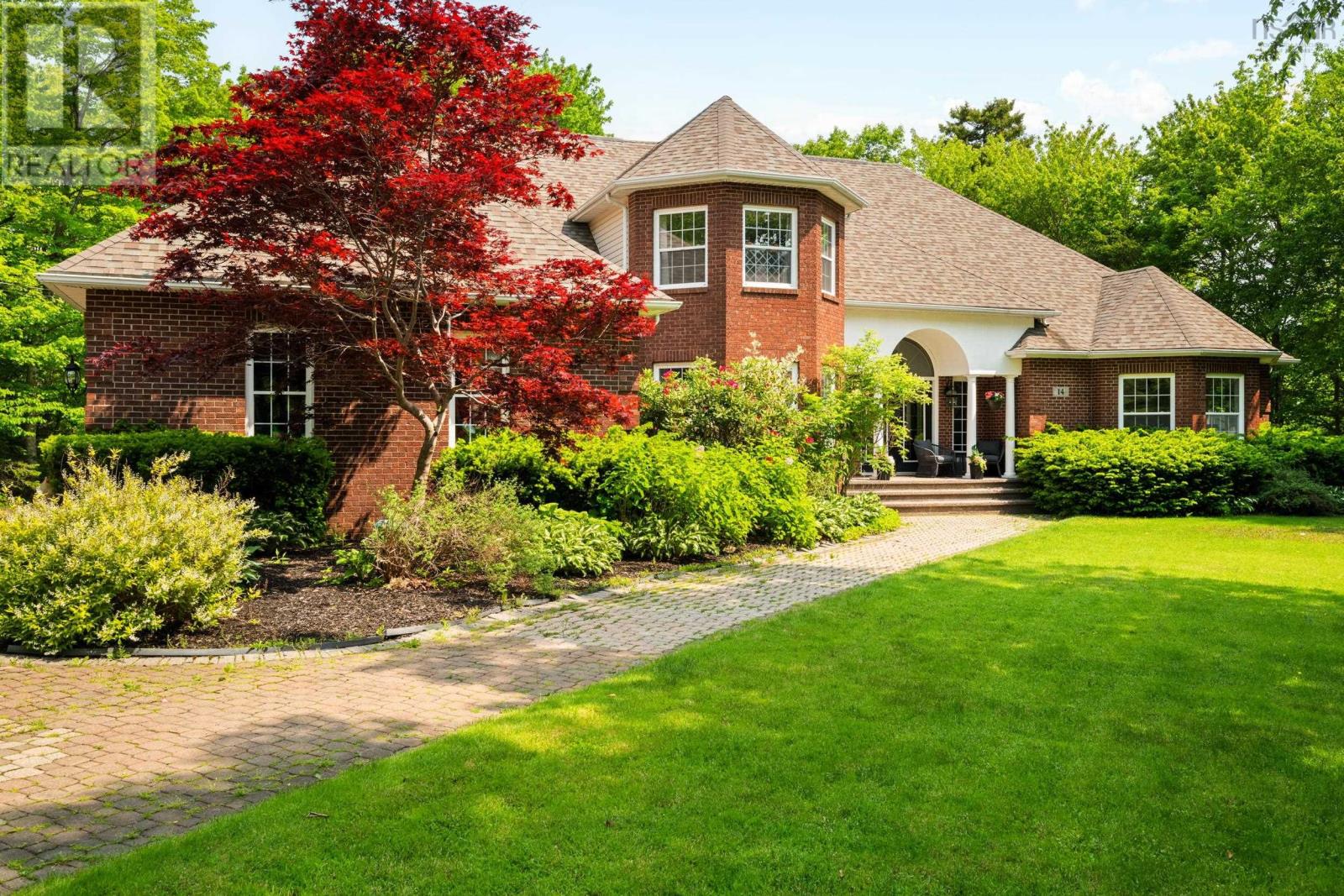Free account required
Unlock the full potential of your property search with a free account! Here's what you'll gain immediate access to:
- Exclusive Access to Every Listing
- Personalized Search Experience
- Favorite Properties at Your Fingertips
- Stay Ahead with Email Alerts
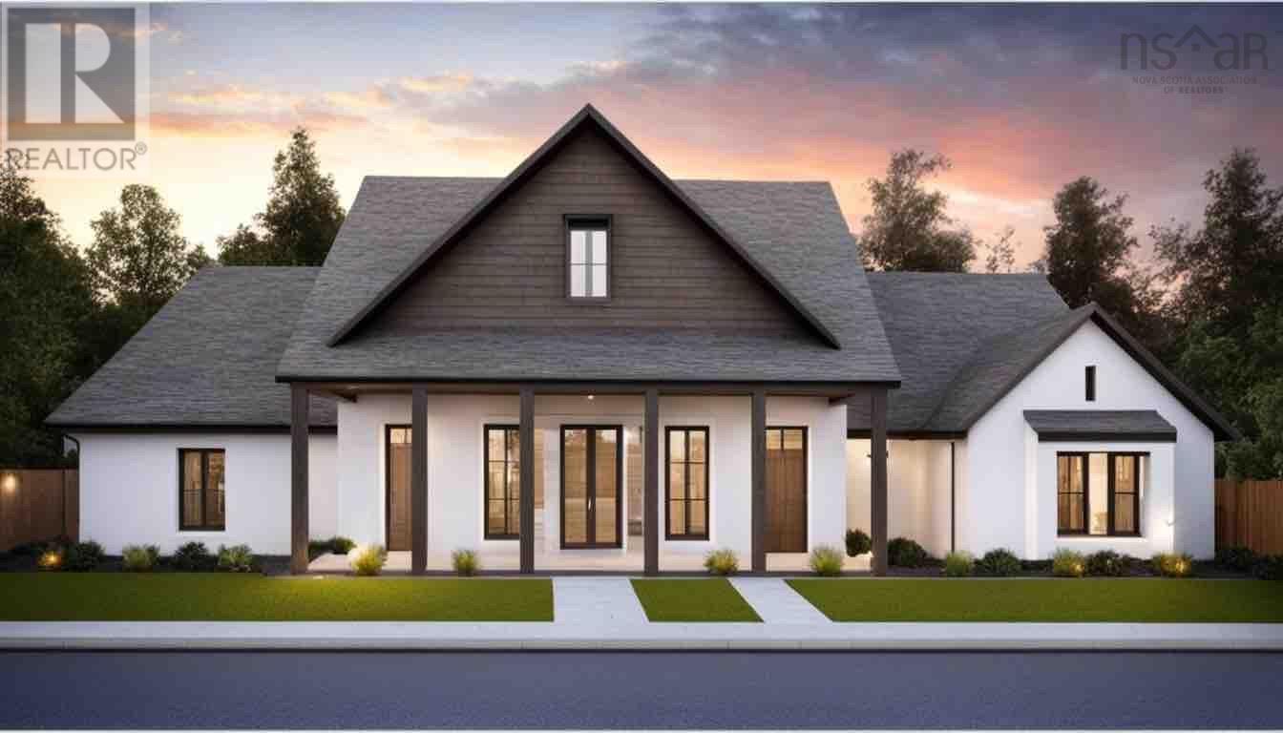
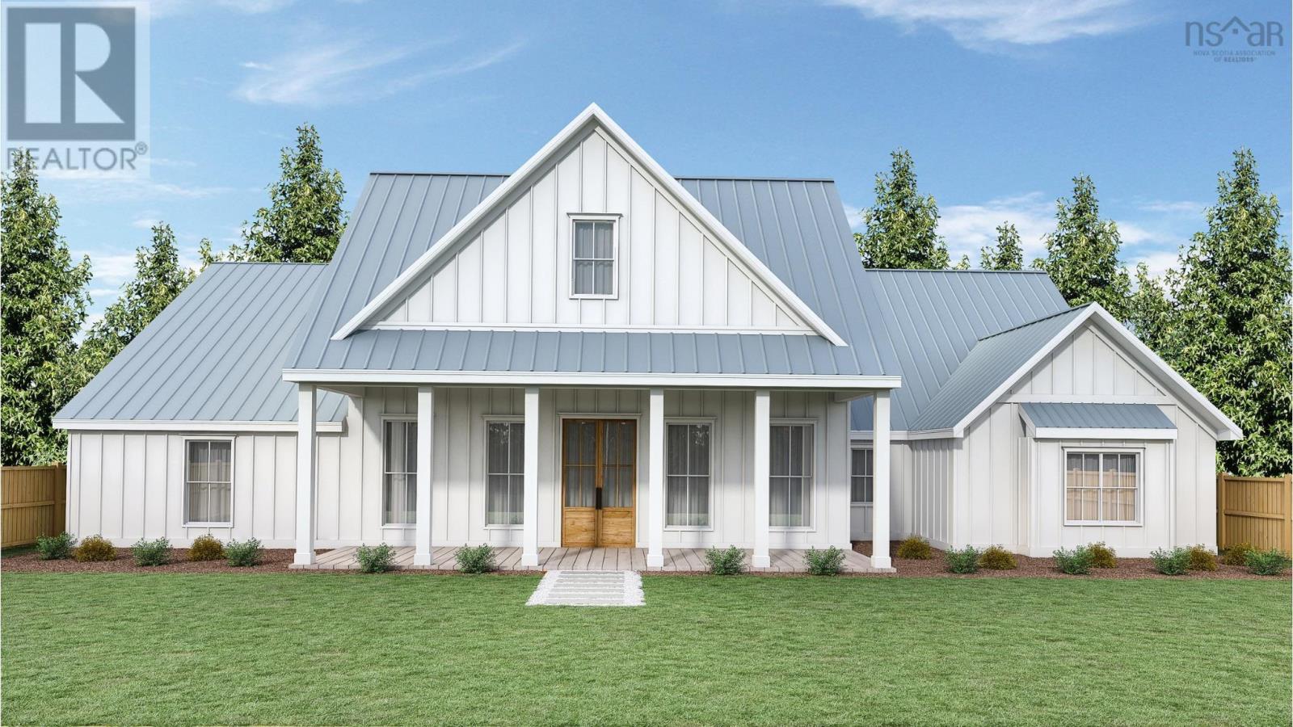
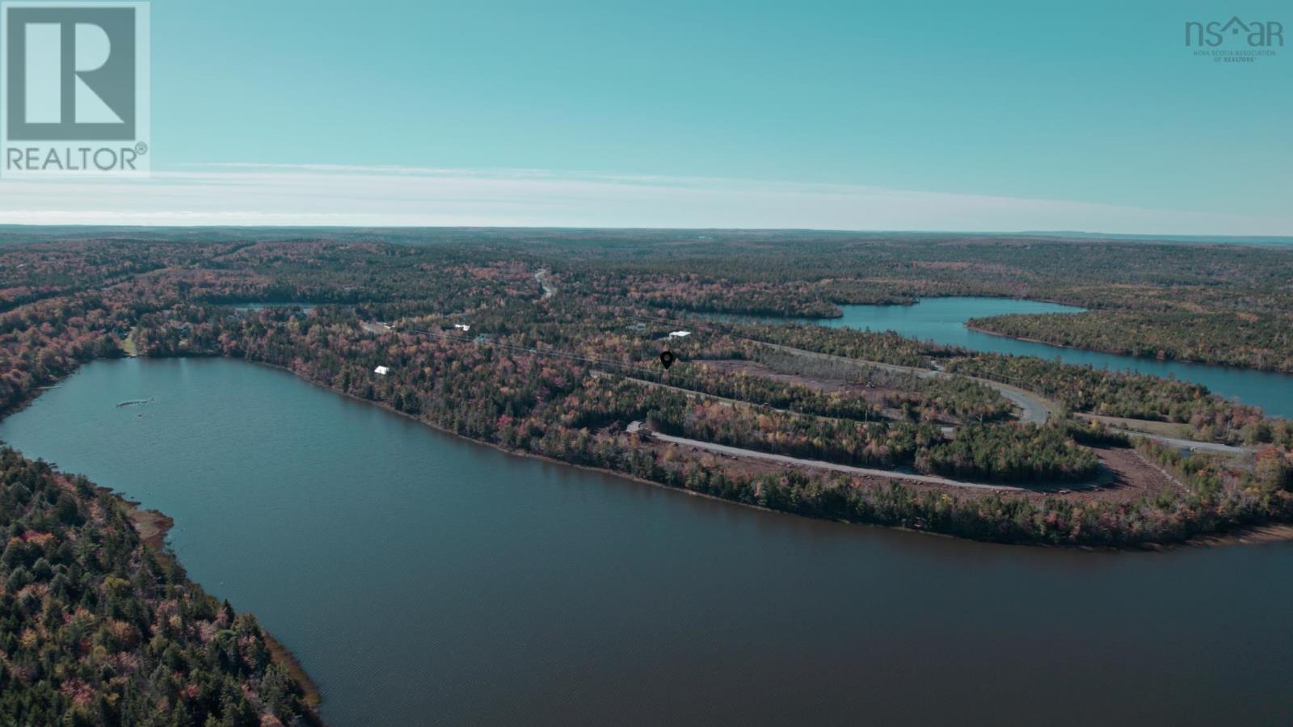
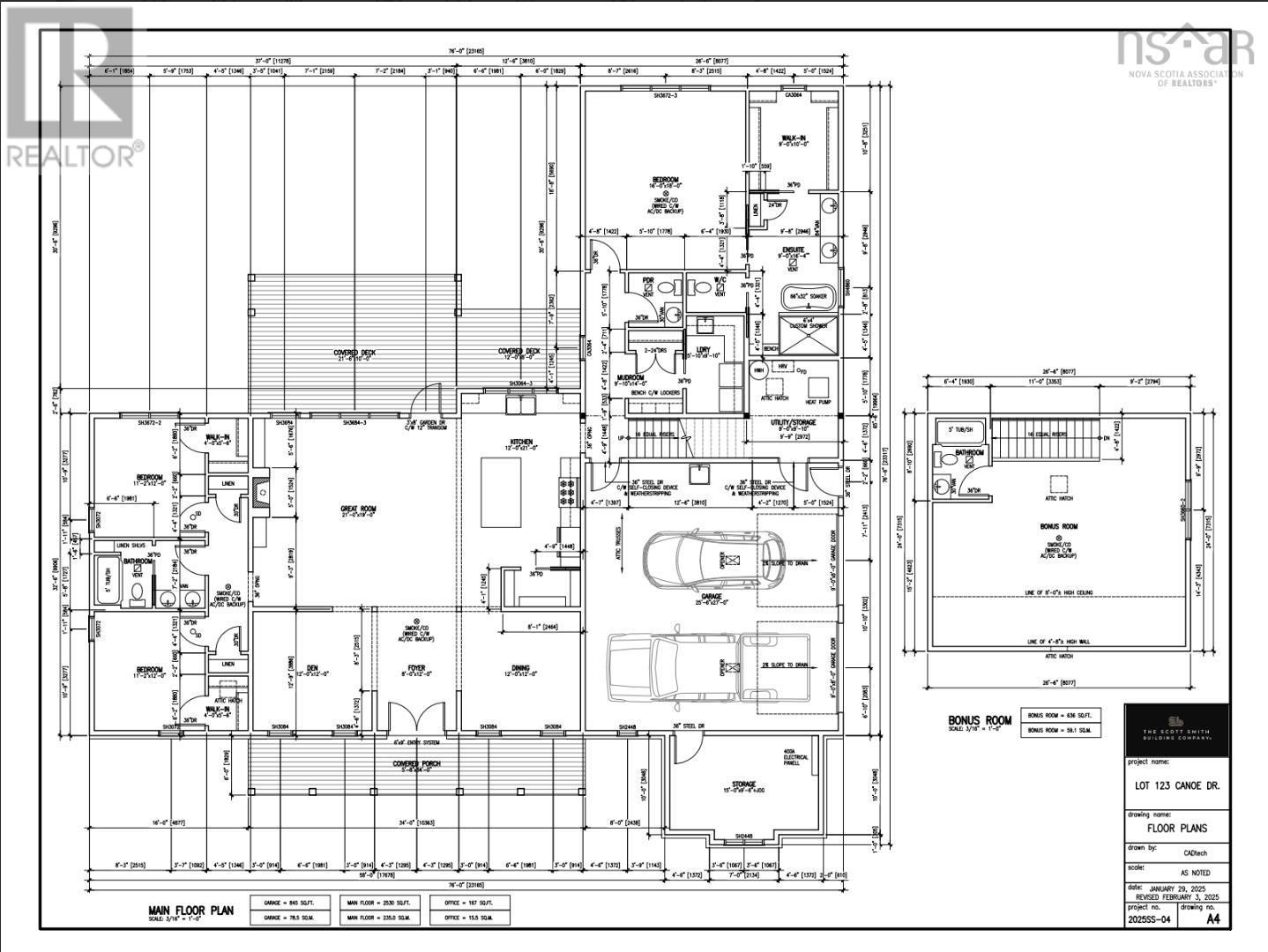
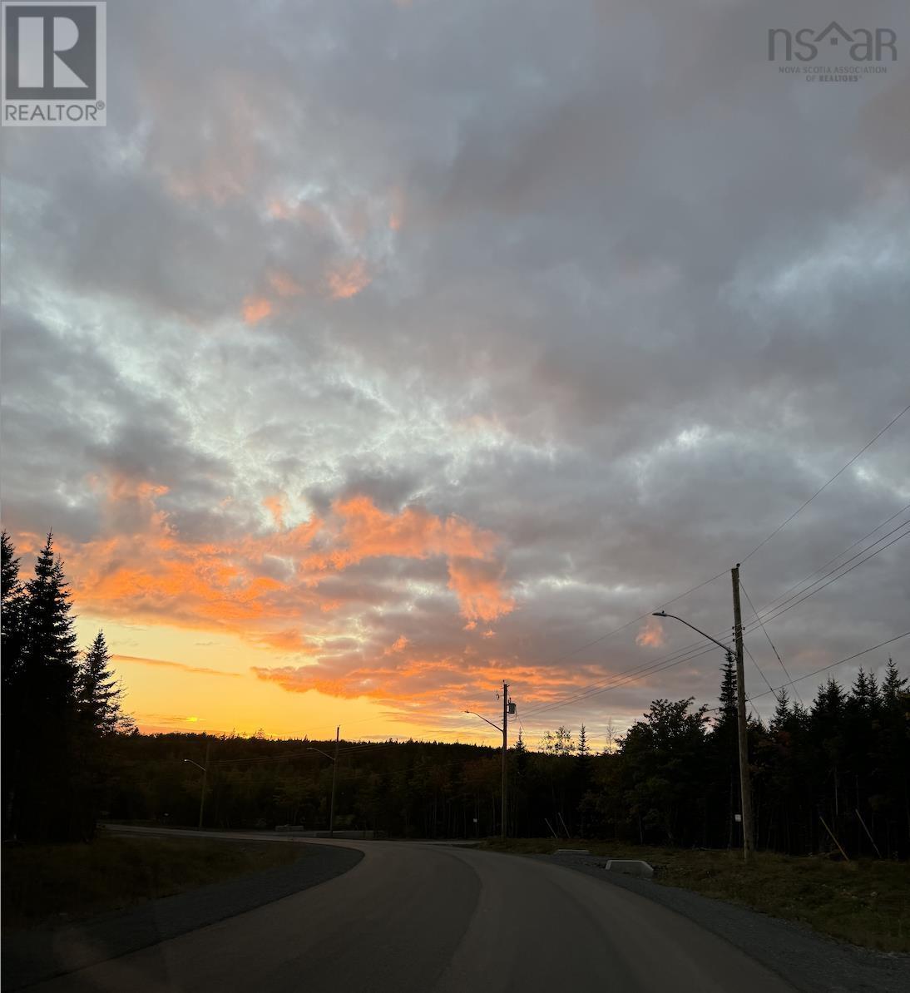
$1,450,000
Lot 123 156 Canoe Crescent
Hammonds Plains, Nova Scotia, Nova Scotia, B4B2A6
MLS® Number: 202506156
Property description
Facsimile - custom build opportunity by The Scott Smith Building Company on Canoe Crescent (lot 123), Voyageur Lakes in Hammonds Plains. Canoe Crescent is a new street offering luxury new construction homes and is highly sought after. This lot is 200ft wide x 400ft deep (1.6 acres) and offers large level grading perfectly suited for a bungalow on slab plan. The sunsets in the backyard are breathtaking. The featured plan can be up to 5 Bedrooms, 3.5 bathroom. Customize your finishes with the designer. This is estate style living minutes away from West Bedford. Enjoy the large lots sizes and privacy (plus parking for your whole car collection). Features 2 ensuites one on main and one on the upper level. 12 Ft Ceilings in the main living area. Flexible design - have something else in mind? Send it our way and we will happily let you know if it is possible. Did you know that Voyageur Lakes was originally made as an equestrian development? If you look closely on Canoe Crescent you can see the original riding ring space used for training / walking the horses.
Building information
Type
*****
Appliances
*****
Architectural Style
*****
Basement Type
*****
Construction Style Attachment
*****
Cooling Type
*****
Exterior Finish
*****
Fireplace Present
*****
Flooring Type
*****
Foundation Type
*****
Half Bath Total
*****
Size Interior
*****
Stories Total
*****
Total Finished Area
*****
Utility Water
*****
Land information
Acreage
*****
Amenities
*****
Landscape Features
*****
Sewer
*****
Size Irregular
*****
Size Total
*****
Rooms
Main level
Den
*****
Utility room
*****
Laundry room
*****
Mud room
*****
Bath (# pieces 1-6)
*****
Bath (# pieces 1-6)
*****
Bedroom
*****
Bedroom
*****
Ensuite (# pieces 2-6)
*****
Primary Bedroom
*****
Den
*****
Dining room
*****
Kitchen
*****
Great room
*****
Foyer
*****
Second level
Bath (# pieces 1-6)
*****
Media
*****
Courtesy of RE/MAX Nova (Halifax)
Book a Showing for this property
Please note that filling out this form you'll be registered and your phone number without the +1 part will be used as a password.
