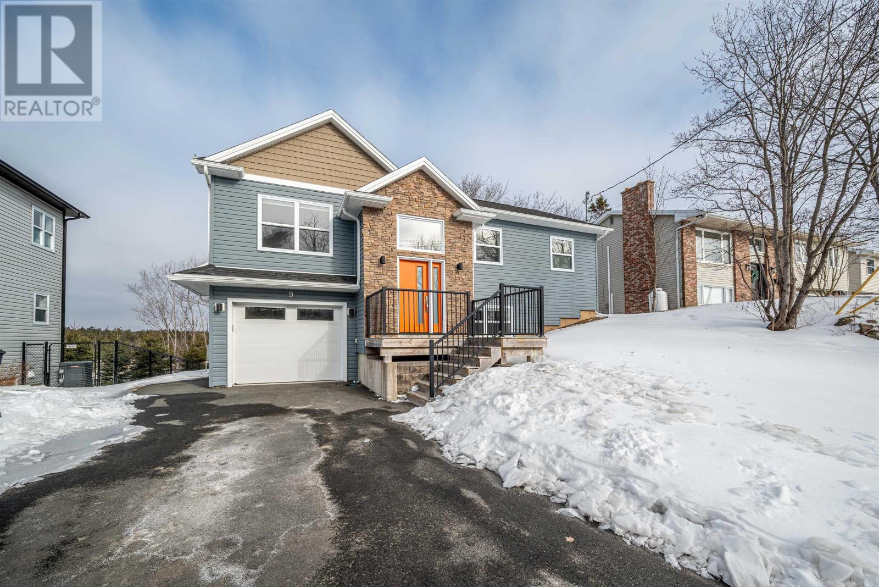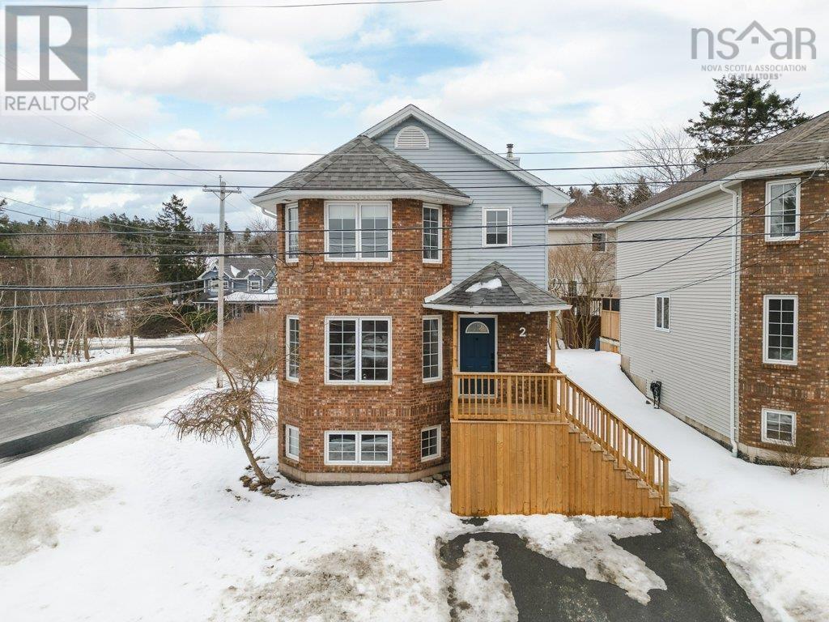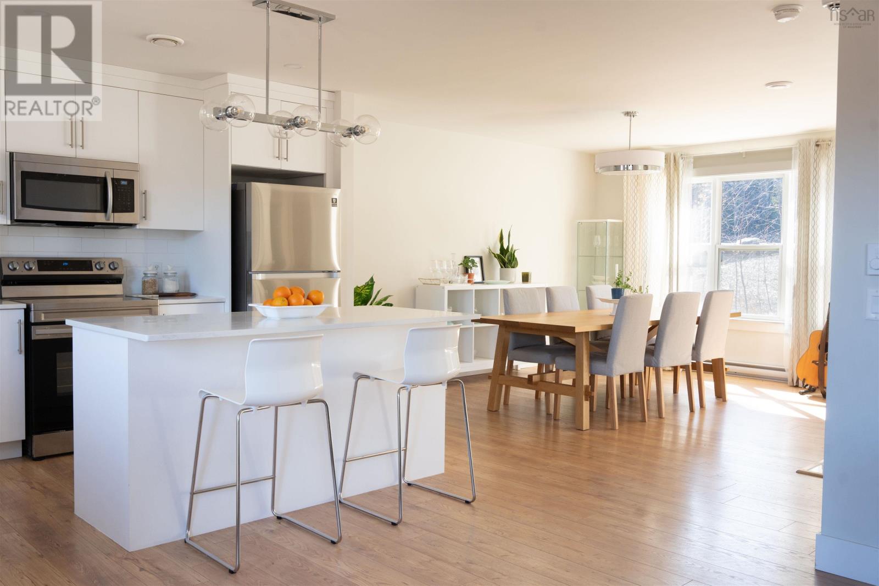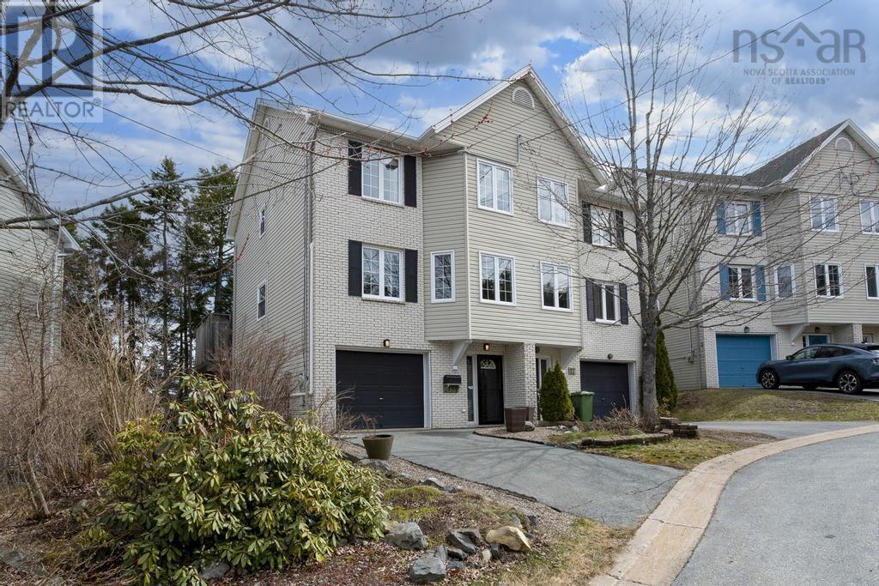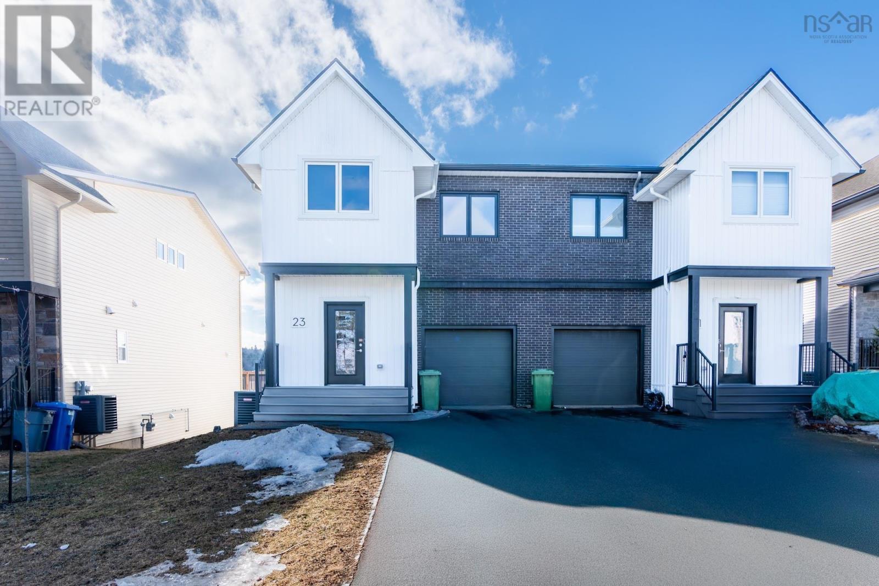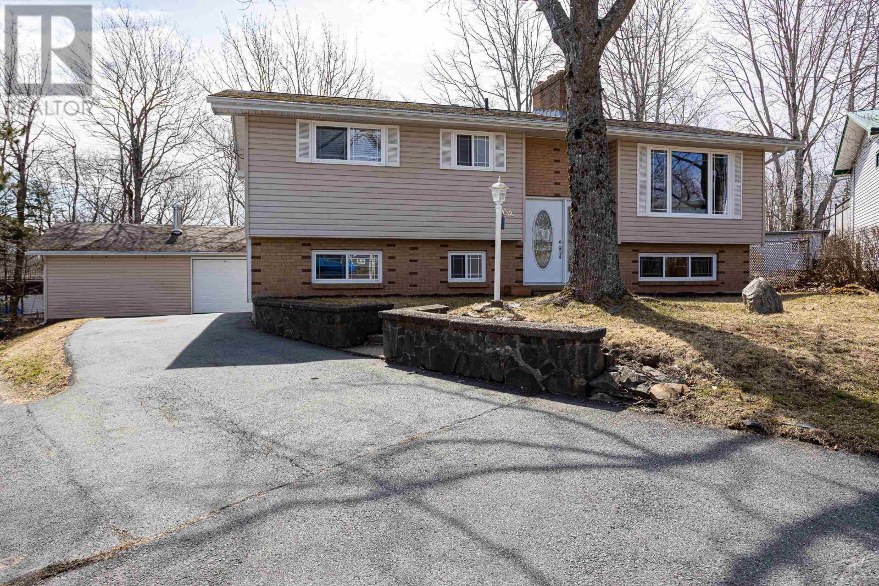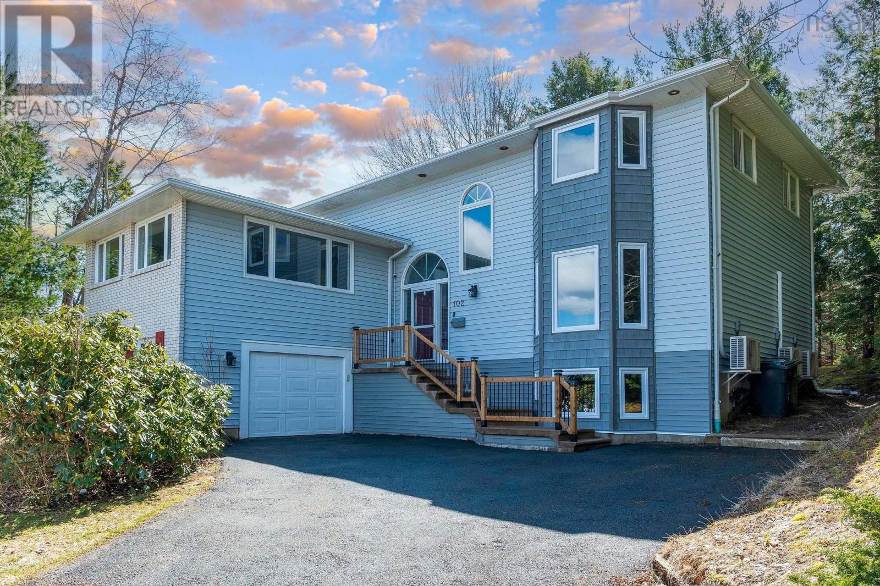Free account required
Unlock the full potential of your property search with a free account! Here's what you'll gain immediate access to:
- Exclusive Access to Every Listing
- Personalized Search Experience
- Favorite Properties at Your Fingertips
- Stay Ahead with Email Alerts
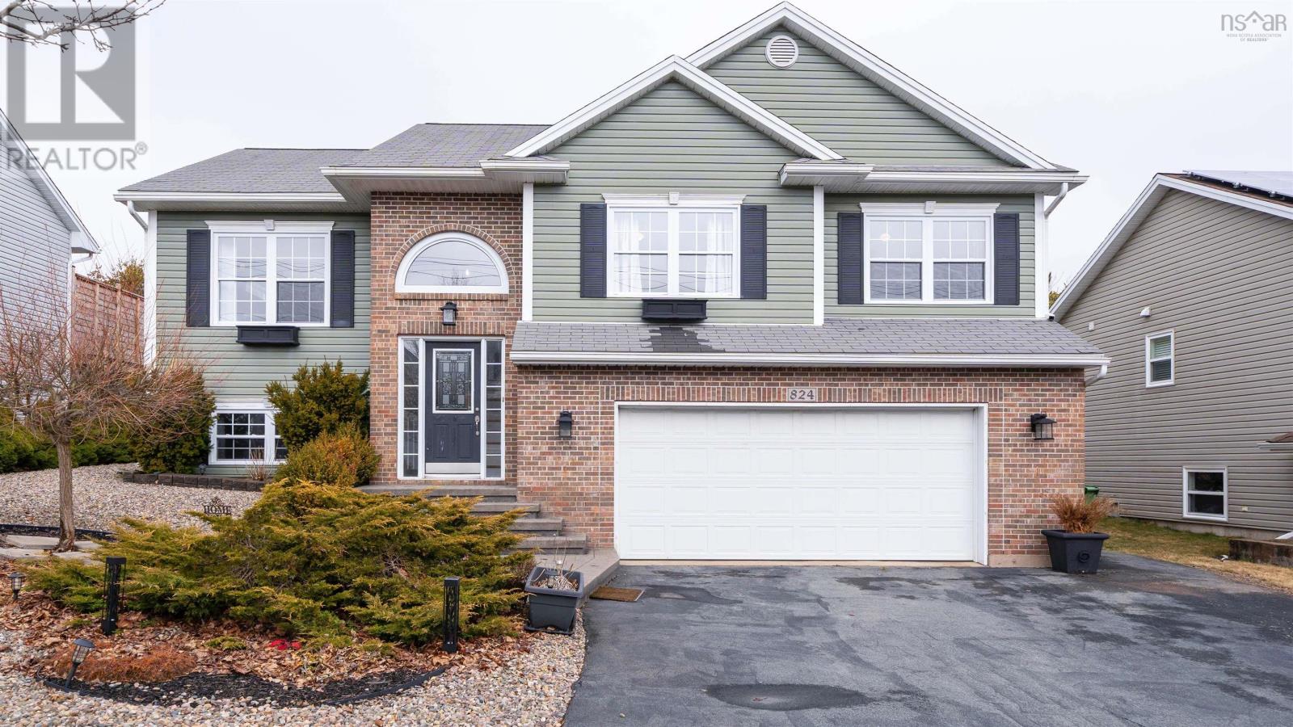

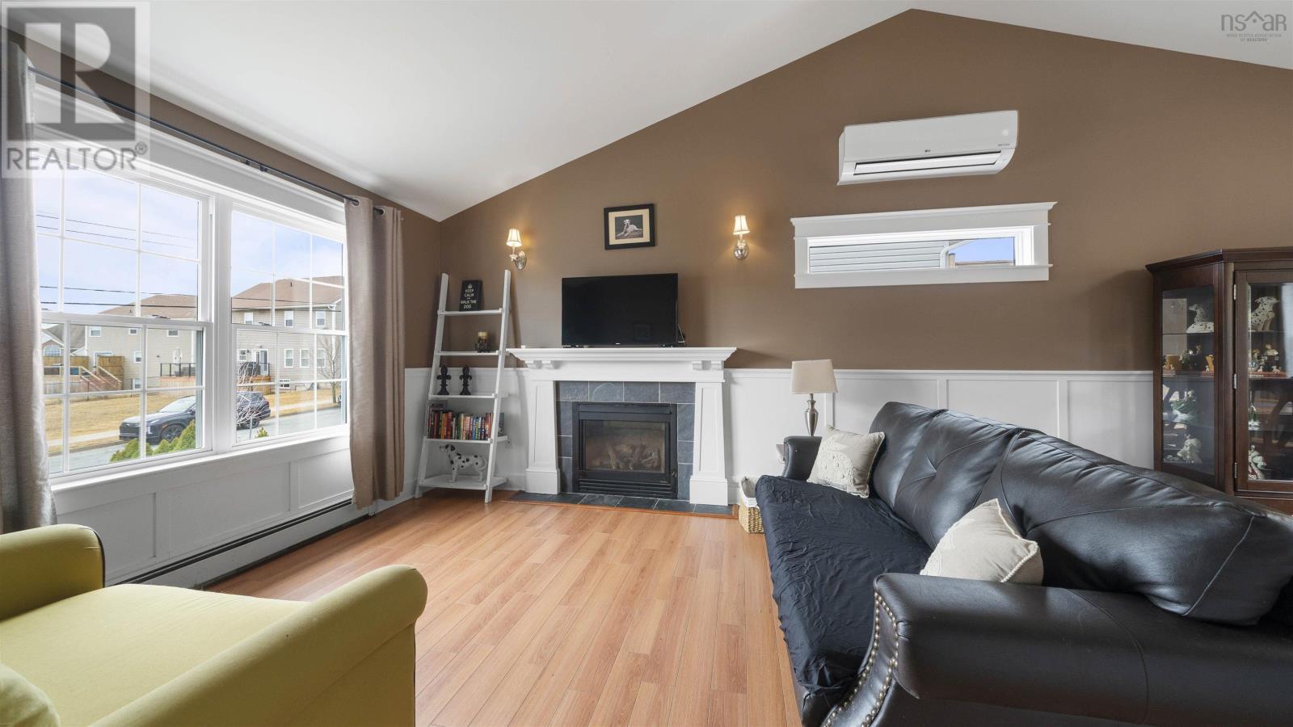
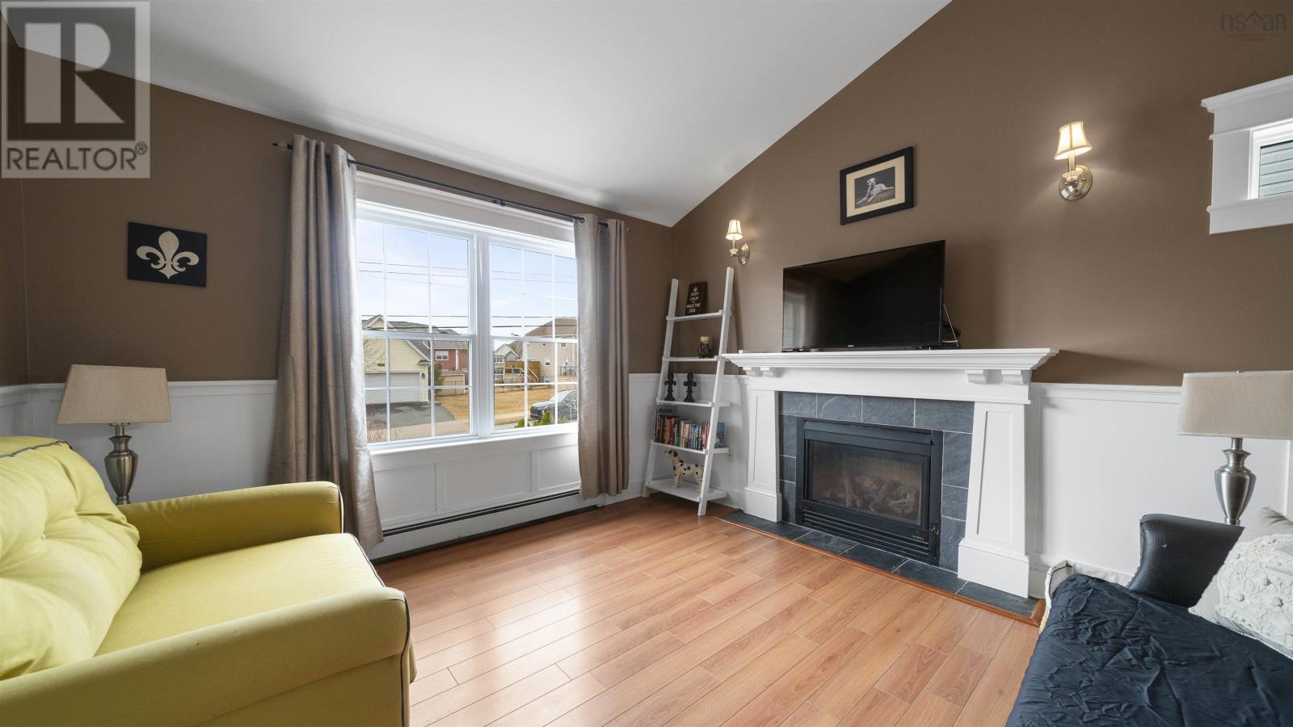
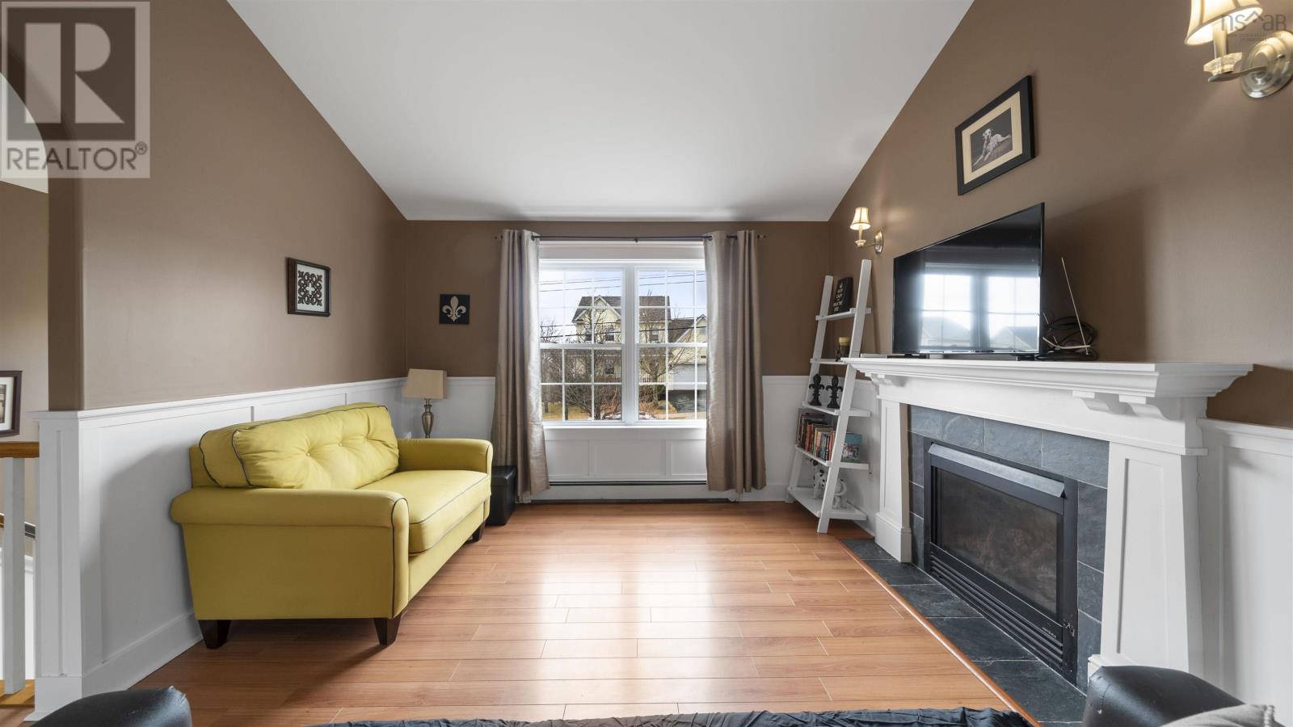
$654,900
824 Basinview Drive
Bedford, Nova Scotia, Nova Scotia, B4A3N4
MLS® Number: 202505529
Property description
Welcome to 824 Basinview Drive in beautiful Bedford, Nova Scotia. With 4 bedrooms and 3 full bathrooms, this executive split entry is impressive! This home has fantastic curb appeal with a spacious hardscaped front yard, a large driveway and beautiful custom concrete steps. A bright and open foyer greets you as you enter the home. Hardwood stairs take you to the main level where you will find a great kitchen featuring loads of cabinetry, large windows, a breakfast bar and a walkout to the extensive deck. The kitchen flows into the dining room past charming wood columns. Large windows frame the view of the immaculate backyard and the living room is the perfect spot to gather with friends and family. The main level also consists of two generous bedrooms, a full bath and a stunning primary bedroom with full ensuite. The extra wood detail on the ceiling in the primary bedroom truly elevates the living space. The lower level of the home has the 4th bedroom, a large utility room, a sizeable family room and a walkout to the double garage. The fully fenced backyard of this home is its own oasis featuring low maintenance hardscaping and beautiful perennials. Some of the recent upgrades include 8 new window panes (2025) and new back decking and railings (2018). There is also a concrete pad for a hot tub and the wiring for it is ready to go! Located around the corner from a public playground, only minutes to all of the amenities of Bedford and close to some of the best schools in the city, this home is a must see!
Building information
Type
*****
Age
*****
Appliances
*****
Basement Development
*****
Basement Features
*****
Basement Type
*****
Construction Style Attachment
*****
Cooling Type
*****
Exterior Finish
*****
Flooring Type
*****
Foundation Type
*****
Half Bath Total
*****
Size Interior
*****
Stories Total
*****
Total Finished Area
*****
Utility Water
*****
Land information
Amenities
*****
Landscape Features
*****
Sewer
*****
Size Irregular
*****
Size Total
*****
Rooms
Main level
Recreational, Games room
*****
Other
*****
Ensuite (# pieces 2-6)
*****
Primary Bedroom
*****
Bedroom
*****
Bedroom
*****
Bath (# pieces 1-6)
*****
Kitchen
*****
Dining nook
*****
Dining room
*****
Living room
*****
Foyer
*****
Lower level
Laundry room
*****
Bath (# pieces 1-6)
*****
Bedroom
*****
Main level
Recreational, Games room
*****
Other
*****
Ensuite (# pieces 2-6)
*****
Primary Bedroom
*****
Bedroom
*****
Bedroom
*****
Bath (# pieces 1-6)
*****
Kitchen
*****
Dining nook
*****
Dining room
*****
Living room
*****
Foyer
*****
Lower level
Laundry room
*****
Bath (# pieces 1-6)
*****
Bedroom
*****
Main level
Recreational, Games room
*****
Other
*****
Ensuite (# pieces 2-6)
*****
Primary Bedroom
*****
Bedroom
*****
Bedroom
*****
Bath (# pieces 1-6)
*****
Kitchen
*****
Dining nook
*****
Dining room
*****
Living room
*****
Foyer
*****
Lower level
Laundry room
*****
Bath (# pieces 1-6)
*****
Bedroom
*****
Courtesy of Keller Williams Select Realty
Book a Showing for this property
Please note that filling out this form you'll be registered and your phone number without the +1 part will be used as a password.
