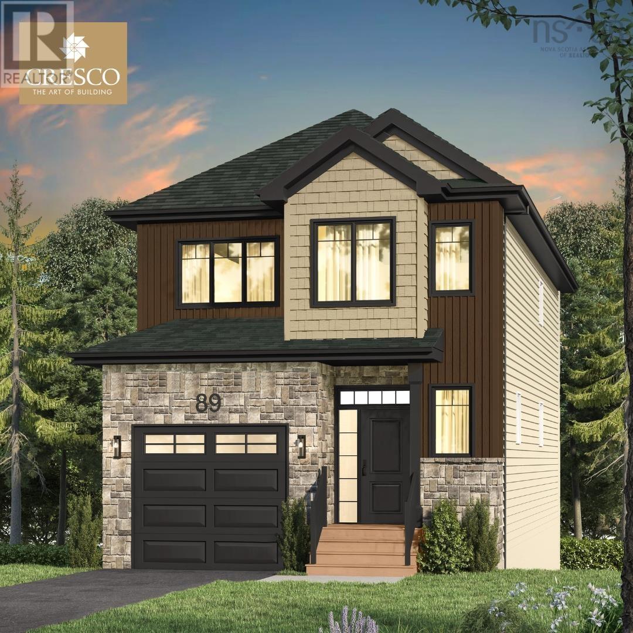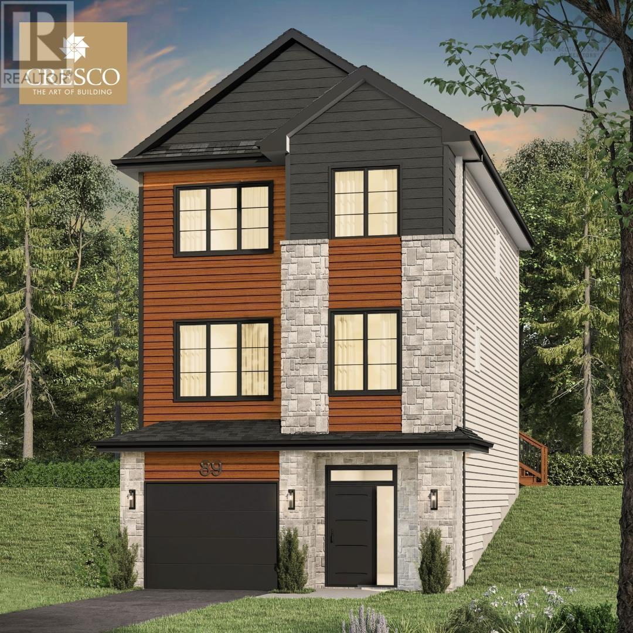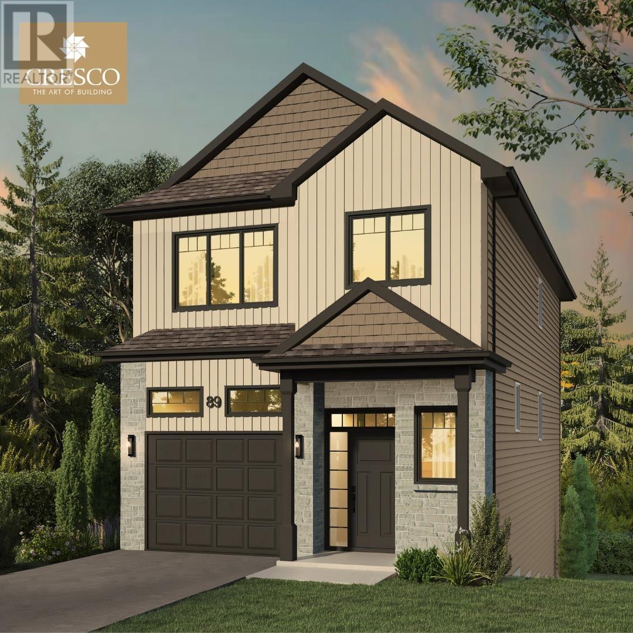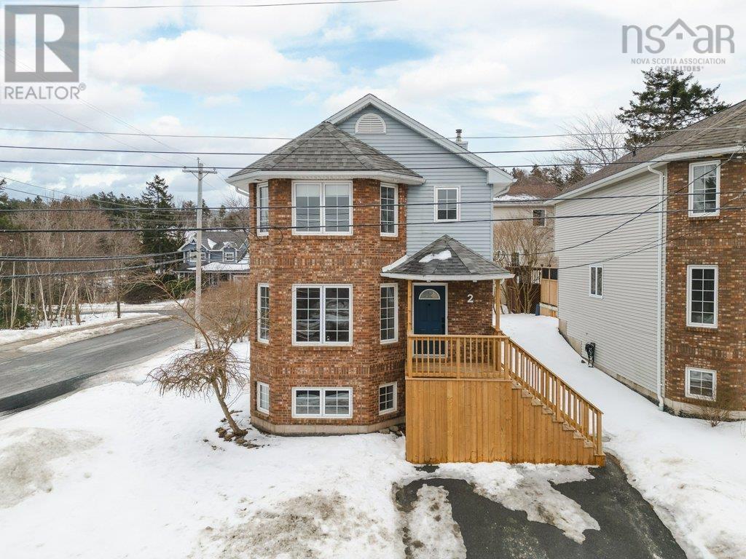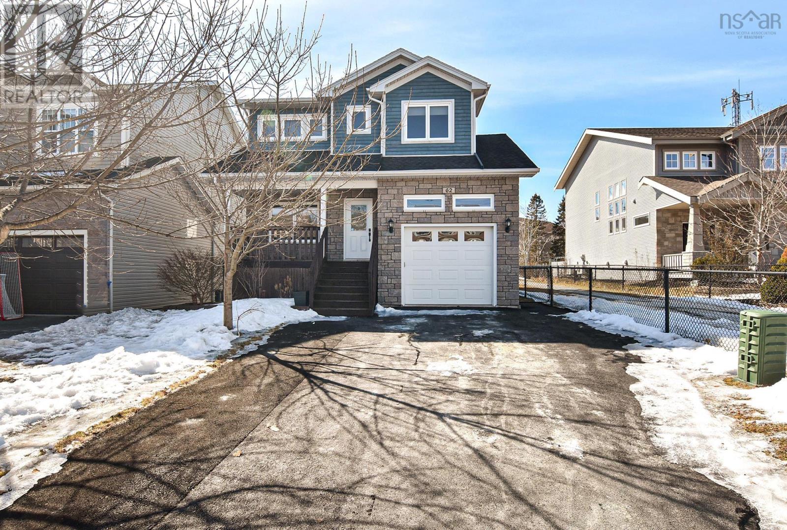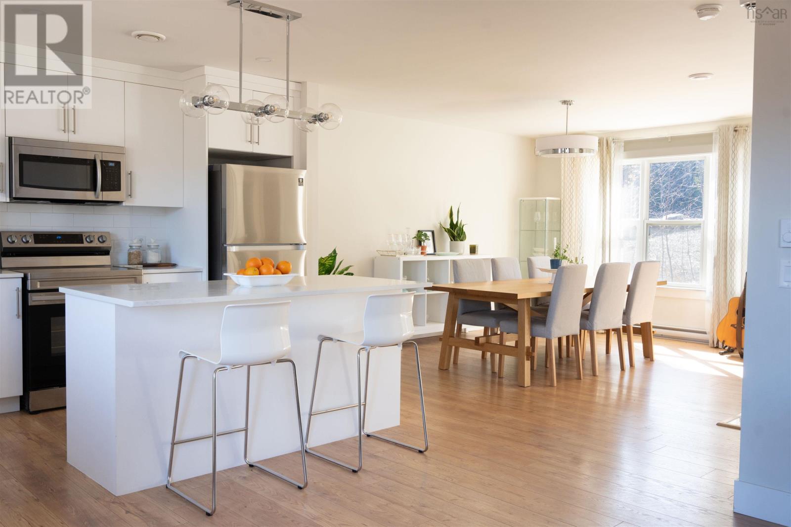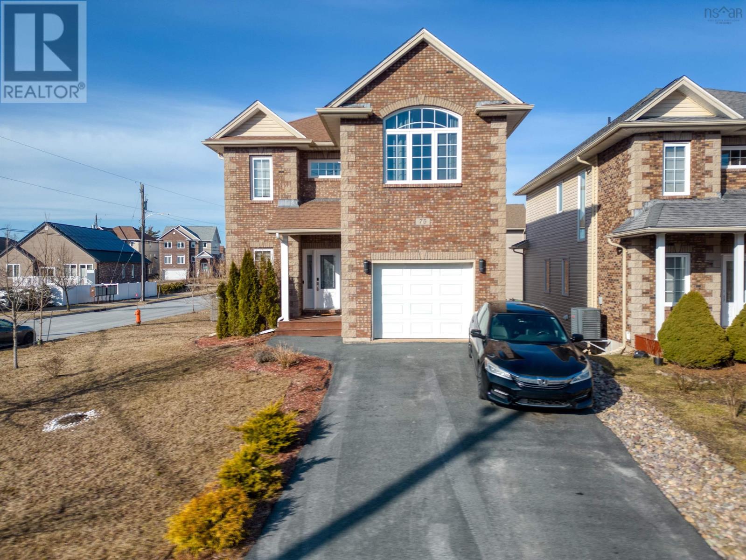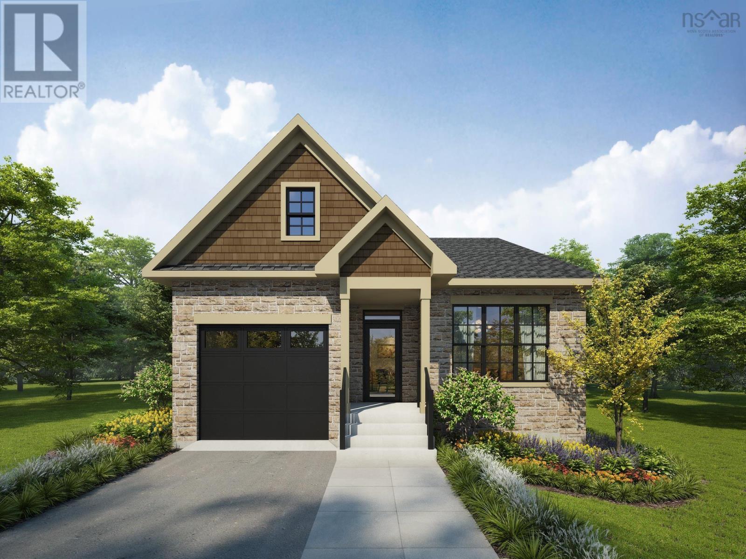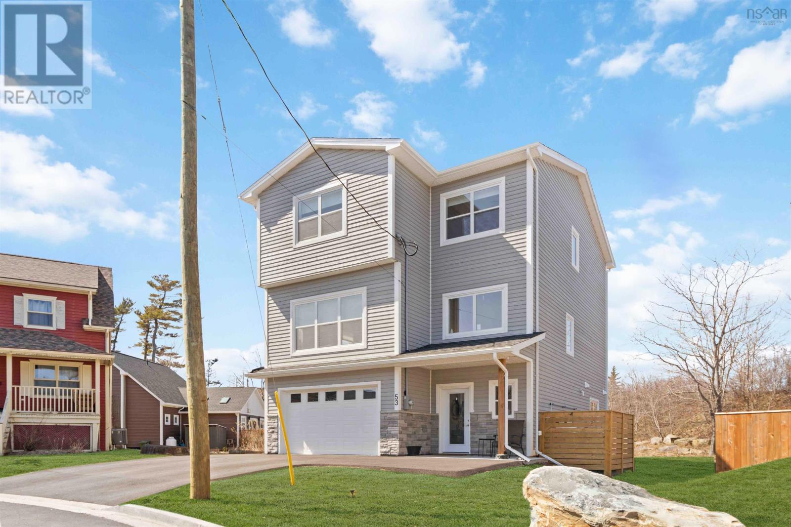Free account required
Unlock the full potential of your property search with a free account! Here's what you'll gain immediate access to:
- Exclusive Access to Every Listing
- Personalized Search Experience
- Favorite Properties at Your Fingertips
- Stay Ahead with Email Alerts
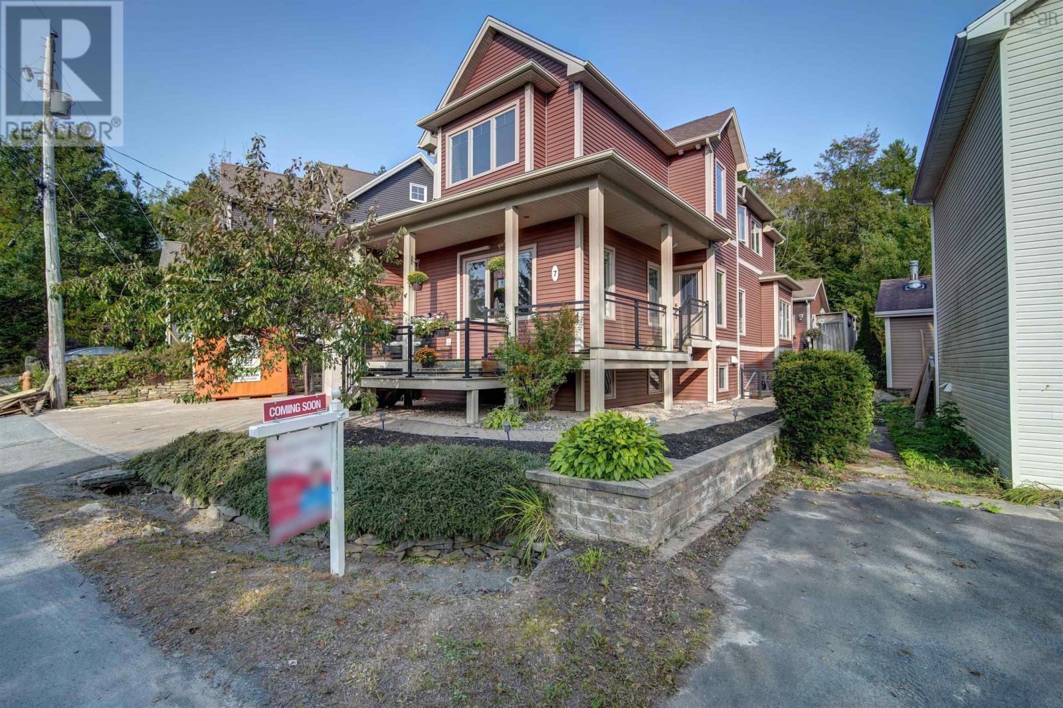
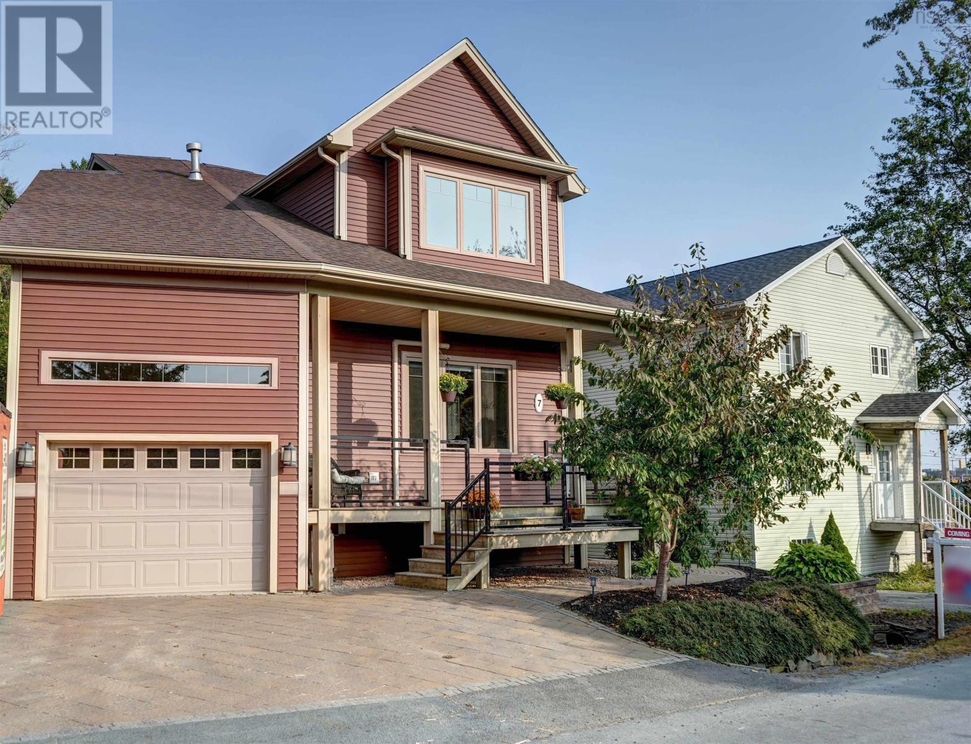
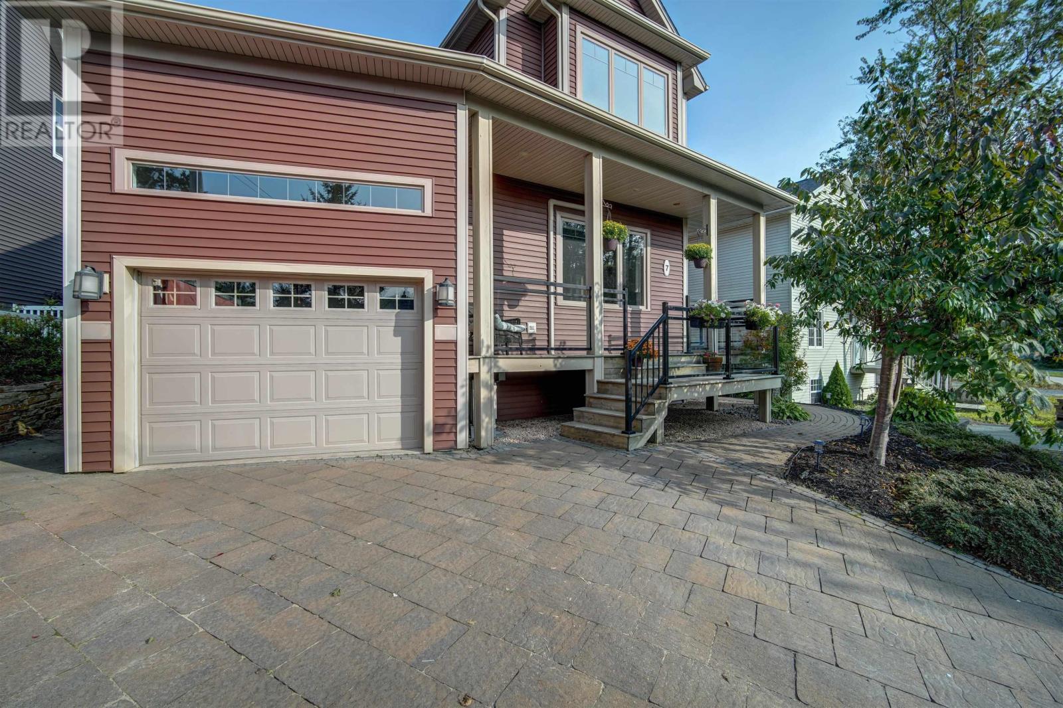
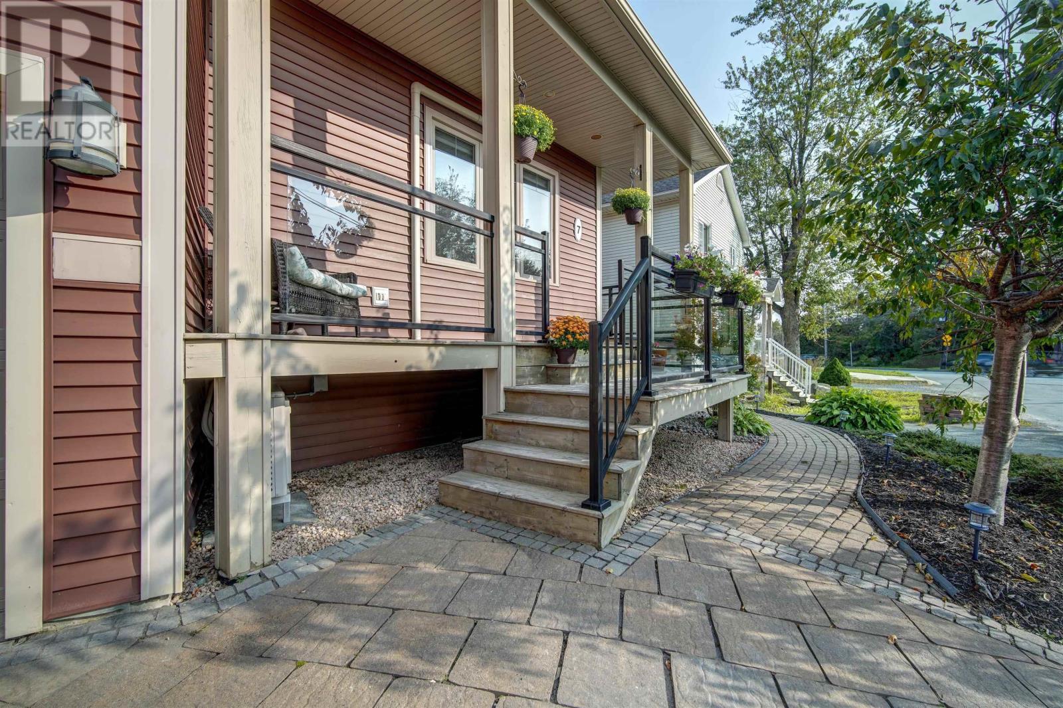
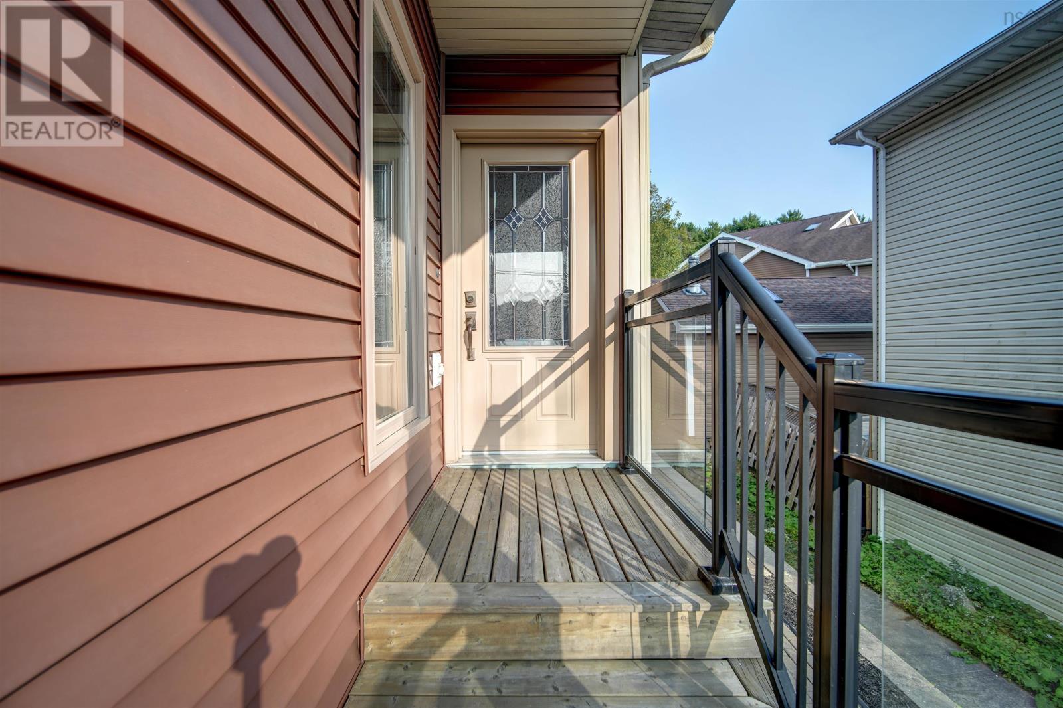
$775,000
7 Smiths Road
Bedford, Nova Scotia, Nova Scotia, B4B1B5
MLS® Number: 202505345
Property description
Full suite for extended family or rental income** This well maintained home offers space for family and extended family living. The open concept main floor is bright and spacious. The home features a dream kitchen with 40" propane range, 10' granite island, stainless steel appliances, abundant cabinet space, multiple sinks, pantry and more. A propane fireplace in the living room provides warmth and ambiance. Upstairs, the large master suite includes a propane fireplace, walk-in closet and an upscale ensuite bath including dual sinks and a large tiled shower with glass doors. Two additional bedrooms on this level both feature walk-in closets, and the main bath and top floor laundry provide convenience for any family. The basement features a newly renovated 1 bedroom suite with full kitchen, bath (4 pc), walk -in closet and laundry. This open concept space has a private exterior entry as well. Parking for three cars in the driveway makes this an ideal opportunity for rental income or extended family. Or enjoy it as a rec room/media room and wet bar. The property is professionally hardscaped. If relaxing in a hot tub at the end of the day or entertaining with friends, say no more. The backyard is a private peaceful oasis complete with stone patio and hot tub for enjoying beautiful days and nights outdoors. The house also features a large upgraded, wired and heated shed/workshop for those that enjoy hobbies, or for the teens wanting a private studio space, as well as a garage. Multiple heat pumps and in-floor radiant heat ensure that this home is comfortable year round. Located close to Hwy 102, travel to surrounding areas is convenient. Walking distance to the HRM 4-Pad and Sandy Lake Park and Beach, coffee shops, and more.
Building information
Type
*****
Appliances
*****
Constructed Date
*****
Construction Style Attachment
*****
Cooling Type
*****
Exterior Finish
*****
Fireplace Present
*****
Flooring Type
*****
Foundation Type
*****
Half Bath Total
*****
Size Interior
*****
Stories Total
*****
Total Finished Area
*****
Utility Water
*****
Land information
Amenities
*****
Landscape Features
*****
Sewer
*****
Size Irregular
*****
Size Total
*****
Rooms
Main level
Mud room
*****
Foyer
*****
Bath (# pieces 1-6)
*****
Kitchen
*****
Dining room
*****
Living room
*****
Storage
*****
Basement
Laundry room
*****
Bedroom
*****
Bath (# pieces 1-6)
*****
Living room
*****
Eat in kitchen
*****
Second level
Other
*****
Bath (# pieces 1-6)
*****
Laundry room
*****
Bedroom
*****
Bedroom
*****
Ensuite (# pieces 2-6)
*****
Primary Bedroom
*****
Main level
Mud room
*****
Foyer
*****
Bath (# pieces 1-6)
*****
Kitchen
*****
Dining room
*****
Living room
*****
Storage
*****
Basement
Laundry room
*****
Bedroom
*****
Bath (# pieces 1-6)
*****
Living room
*****
Eat in kitchen
*****
Second level
Other
*****
Bath (# pieces 1-6)
*****
Laundry room
*****
Bedroom
*****
Bedroom
*****
Ensuite (# pieces 2-6)
*****
Primary Bedroom
*****
Main level
Mud room
*****
Foyer
*****
Bath (# pieces 1-6)
*****
Kitchen
*****
Dining room
*****
Living room
*****
Storage
*****
Basement
Laundry room
*****
Bedroom
*****
Bath (# pieces 1-6)
*****
Living room
*****
Eat in kitchen
*****
Courtesy of Keller Williams Select Realty
Book a Showing for this property
Please note that filling out this form you'll be registered and your phone number without the +1 part will be used as a password.
