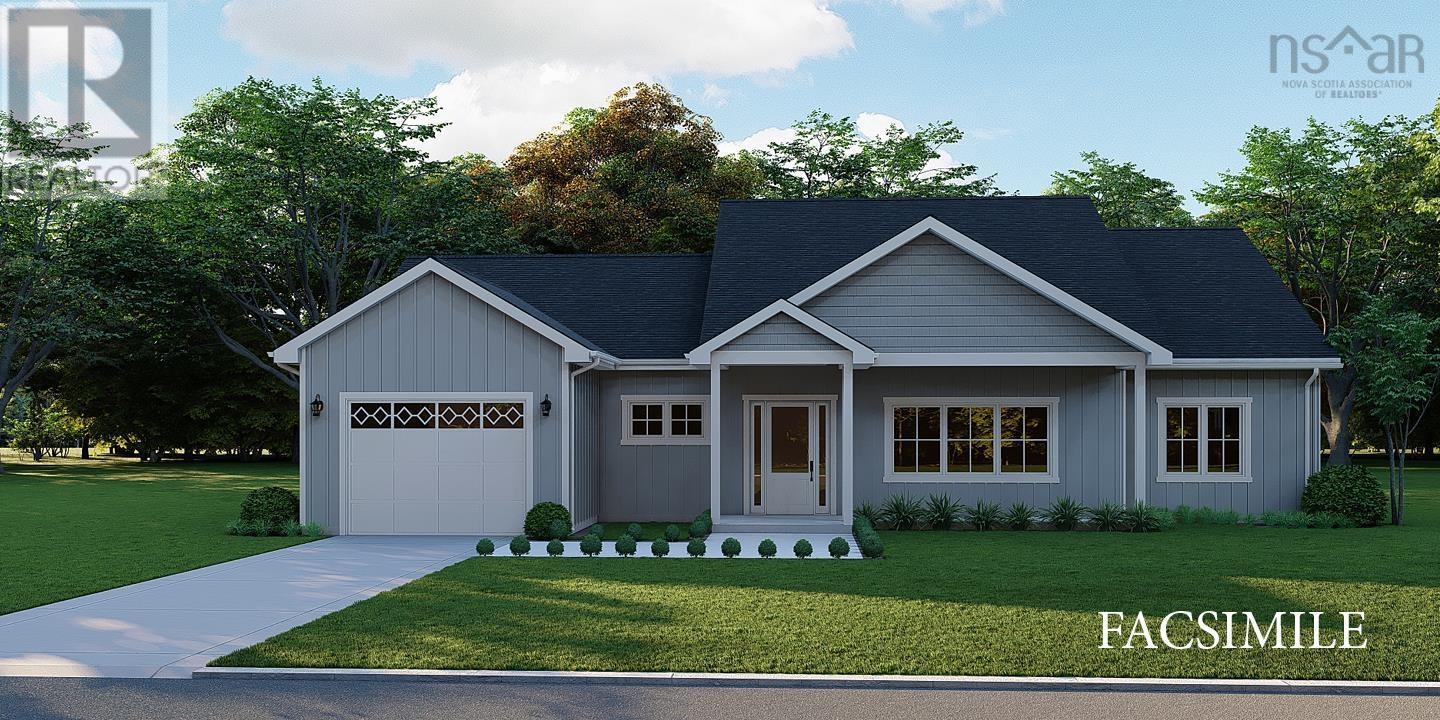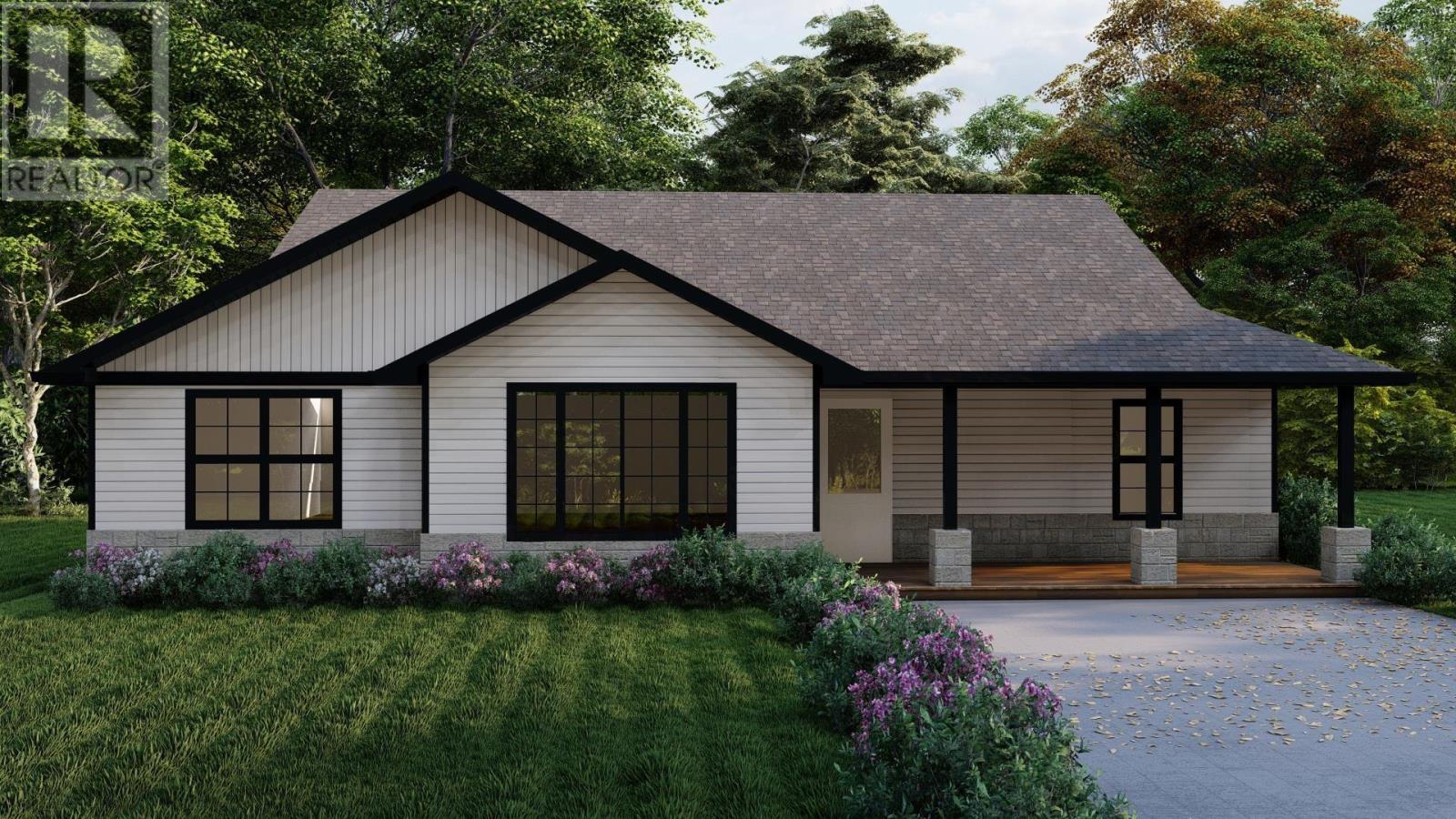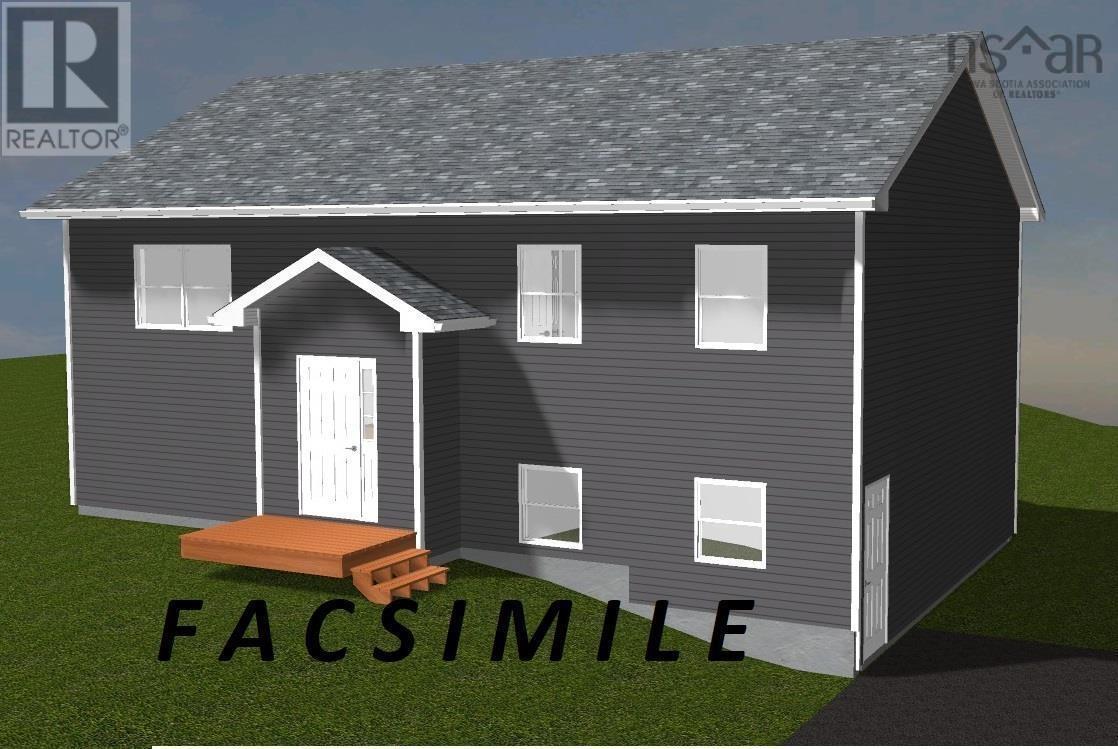Free account required
Unlock the full potential of your property search with a free account! Here's what you'll gain immediate access to:
- Exclusive Access to Every Listing
- Personalized Search Experience
- Favorite Properties at Your Fingertips
- Stay Ahead with Email Alerts

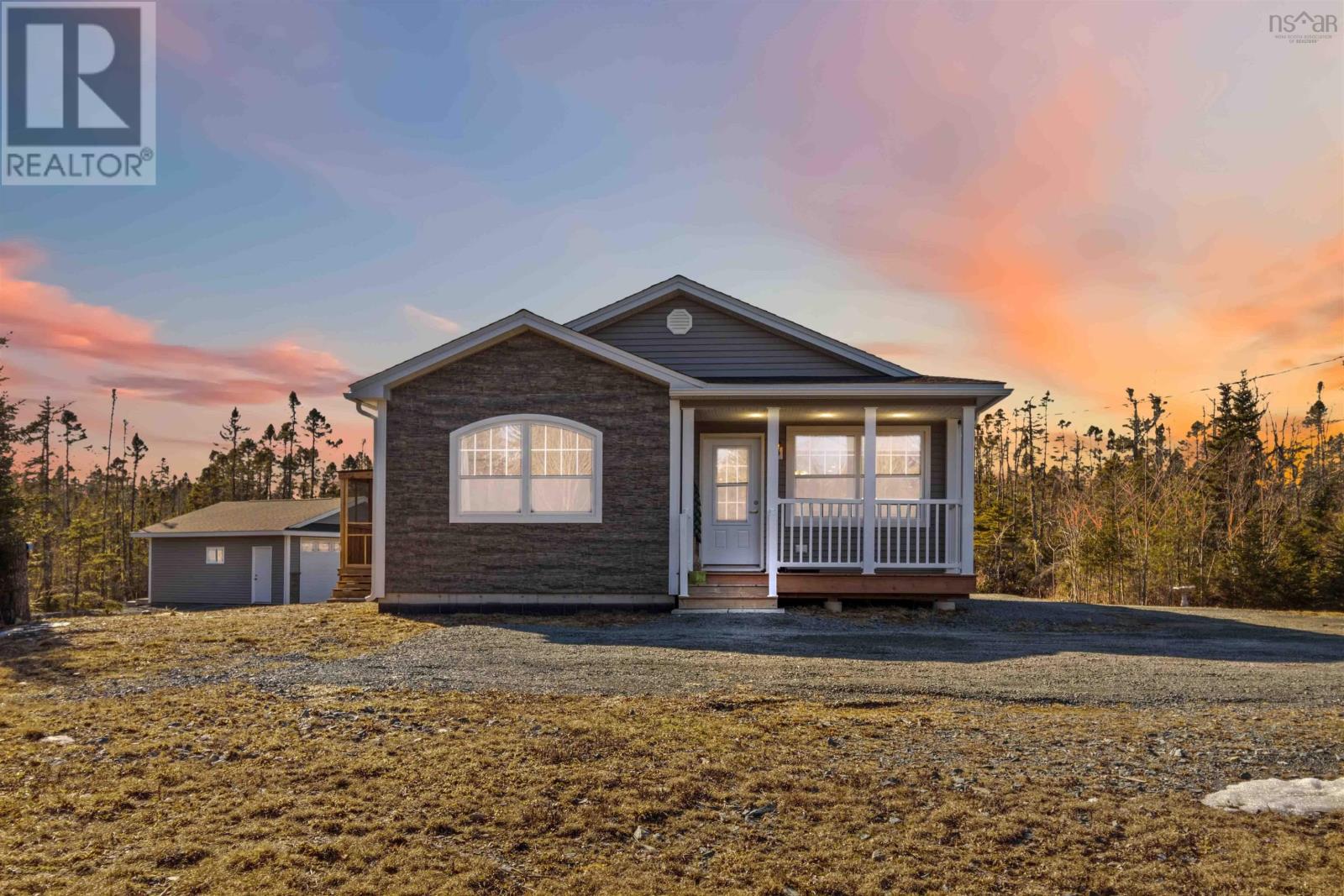

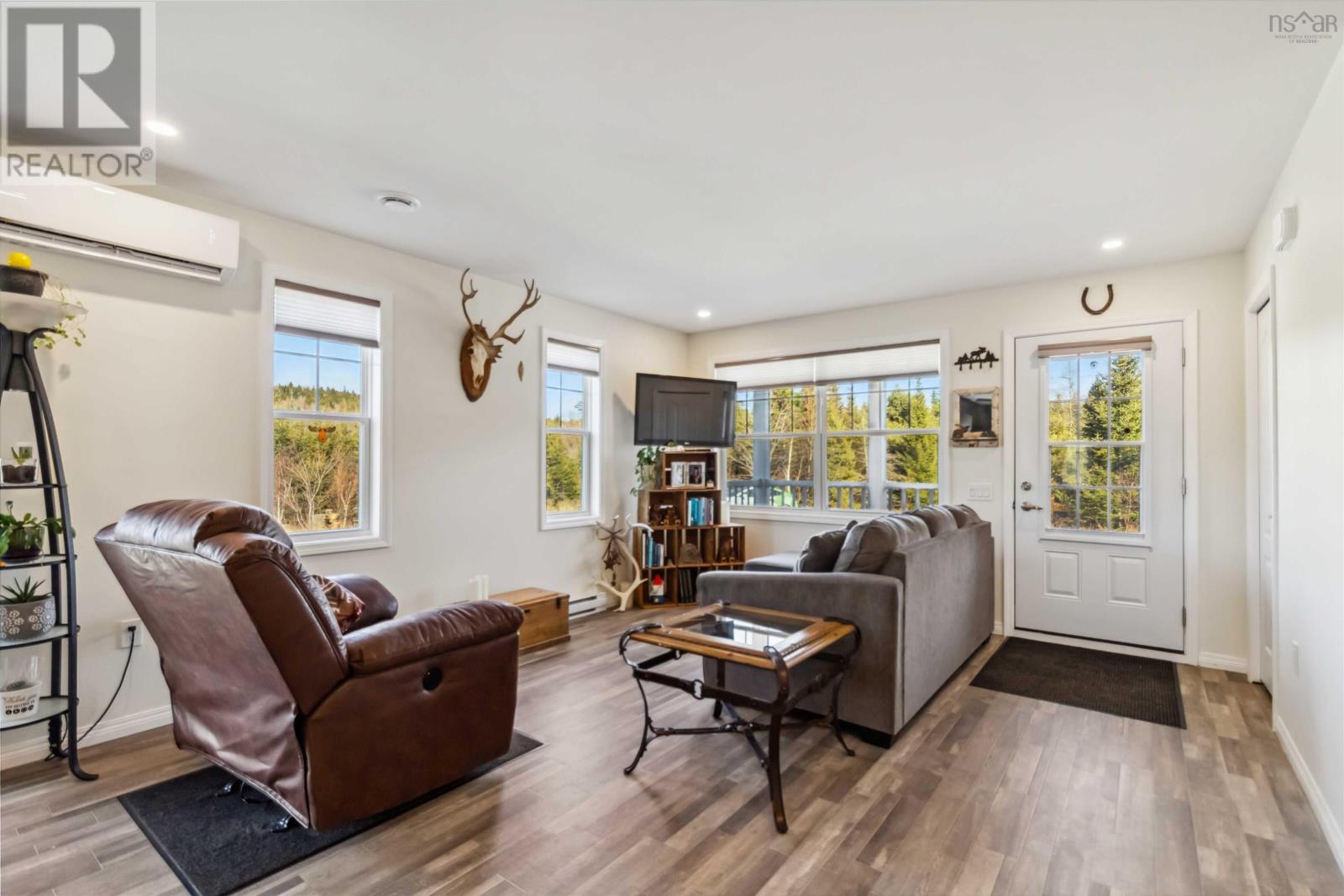
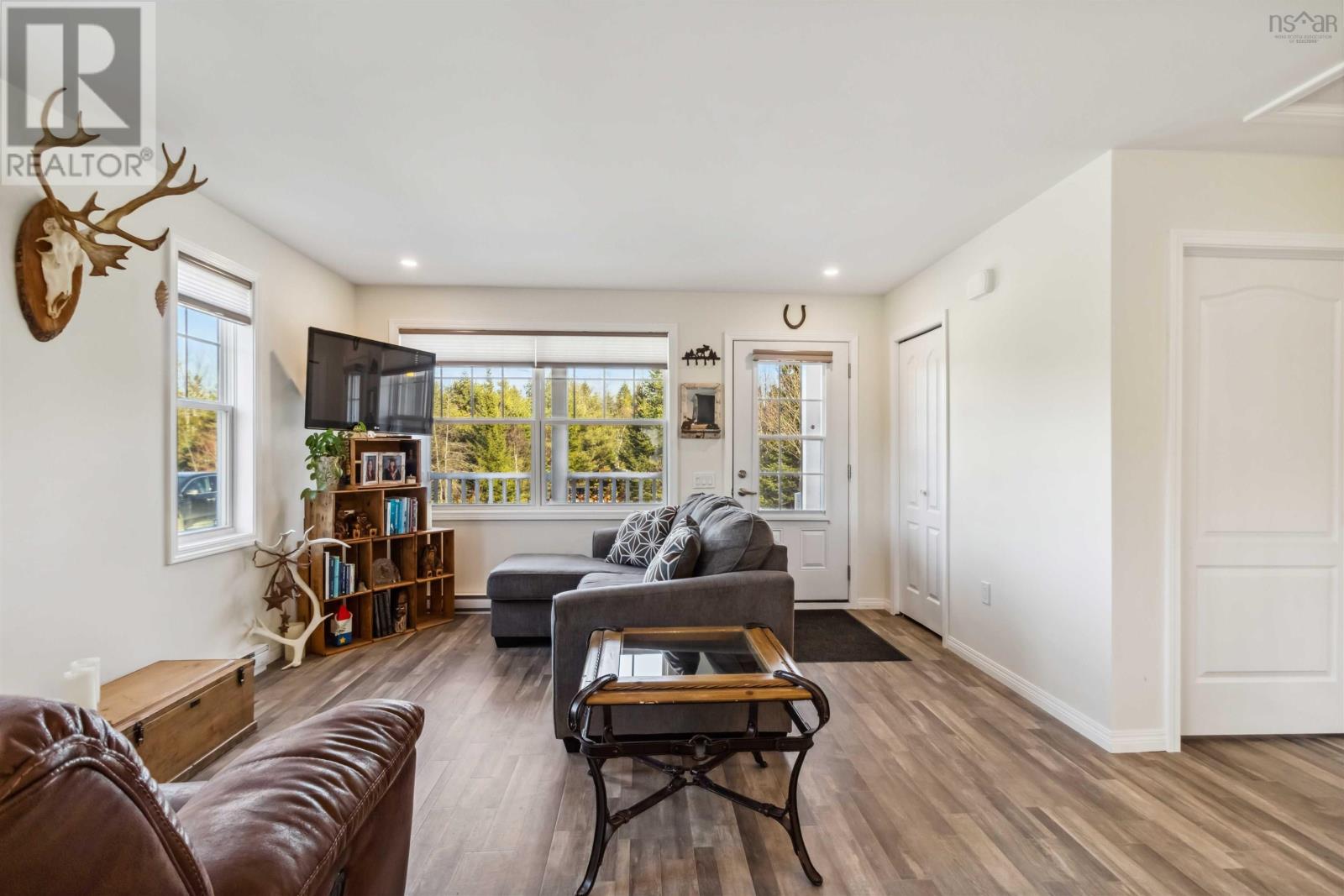
$539,900
42 West Jeddore Road
Jeddore, Nova Scotia, Nova Scotia, B0J1P0
MLS® Number: 202505102
Property description
Presenting 42 West Jeddore Rd, this 2 year old Bungalow is like new and is nestled on an extremely private 1.6 acre lot just 25 minutes to the city!The main level offers a spacious open concept design with 2 spacious bedrooms, 2 bathrooms, living room open to the kitchen and dining area plus a huge 1 year old 24 x 24 double car garage outside, with 2 x 6 walls, 9 foot ceilings and 8 foot space doors it's every handyman's dream! The kitchen offers gorgeous mocha custom cabinetry with plenty of cabinet and counter space, and brand new stainless appliances!Through the kitchen and to the rear of the home is a laundry/mud room area and walk out to the back yard. The huge primary suite boasts loads of closet space, an ensuite that is large enough to accomodate a separate dresser plus a walk in shower. As an added bonus there are patio doors off the Master leading to an all season screened in patio area. Other notable inclusions are new home warranty, laminate and tile flooring throughout, 3 dutcless heat pumps for efficient heating and cooling, high end custom blinds throughout, and a large cattio for your furry friends! The lot itself also offers fire pit area with wood storage, plenty of parking and turning space and loads of further development (there are two wells on the property) and landscape potential! Also note we are wheelchair accessible with a small modification to the front steps, the entire interior offers 36 inch doors and lots of turinng space. Escape from the city to the peace of Jeddore!
Building information
Type
*****
Appliances
*****
Architectural Style
*****
Basement Type
*****
Constructed Date
*****
Construction Style Attachment
*****
Cooling Type
*****
Exterior Finish
*****
Flooring Type
*****
Foundation Type
*****
Half Bath Total
*****
Size Interior
*****
Stories Total
*****
Total Finished Area
*****
Utility Water
*****
Land information
Acreage
*****
Amenities
*****
Landscape Features
*****
Sewer
*****
Size Irregular
*****
Size Total
*****
Rooms
Main level
Laundry / Bath
*****
Bath (# pieces 1-6)
*****
Bedroom
*****
Ensuite (# pieces 2-6)
*****
Dining nook
*****
Living room
*****
Kitchen
*****
Third level
Primary Bedroom
*****
Main level
Laundry / Bath
*****
Bath (# pieces 1-6)
*****
Bedroom
*****
Ensuite (# pieces 2-6)
*****
Dining nook
*****
Living room
*****
Kitchen
*****
Third level
Primary Bedroom
*****
Main level
Laundry / Bath
*****
Bath (# pieces 1-6)
*****
Bedroom
*****
Ensuite (# pieces 2-6)
*****
Dining nook
*****
Living room
*****
Kitchen
*****
Third level
Primary Bedroom
*****
Main level
Laundry / Bath
*****
Bath (# pieces 1-6)
*****
Bedroom
*****
Ensuite (# pieces 2-6)
*****
Dining nook
*****
Living room
*****
Kitchen
*****
Third level
Primary Bedroom
*****
Main level
Laundry / Bath
*****
Bath (# pieces 1-6)
*****
Bedroom
*****
Ensuite (# pieces 2-6)
*****
Dining nook
*****
Living room
*****
Kitchen
*****
Third level
Primary Bedroom
*****
Main level
Laundry / Bath
*****
Bath (# pieces 1-6)
*****
Bedroom
*****
Ensuite (# pieces 2-6)
*****
Dining nook
*****
Living room
*****
Kitchen
*****
Third level
Primary Bedroom
*****
Courtesy of Century 21 Trident Realty Ltd.
Book a Showing for this property
Please note that filling out this form you'll be registered and your phone number without the +1 part will be used as a password.
